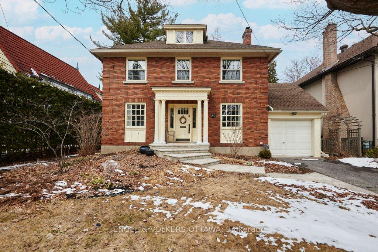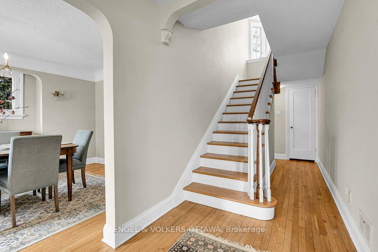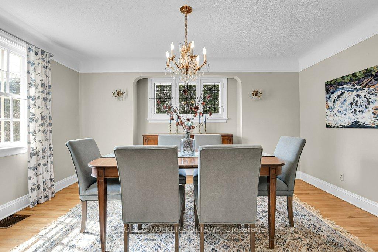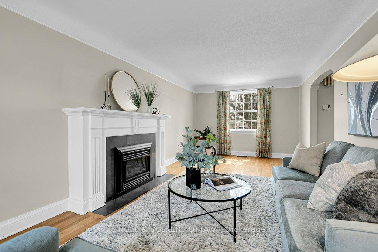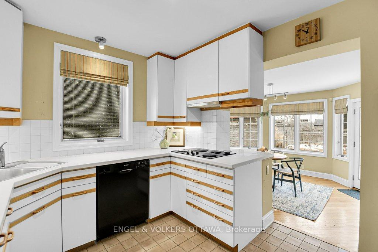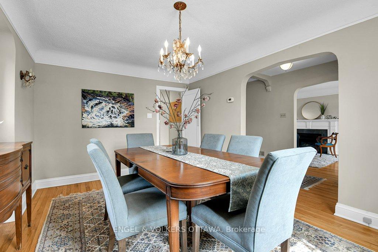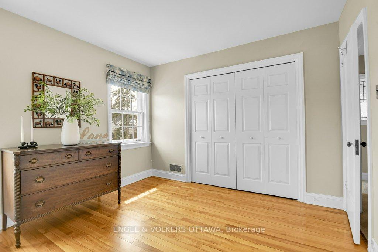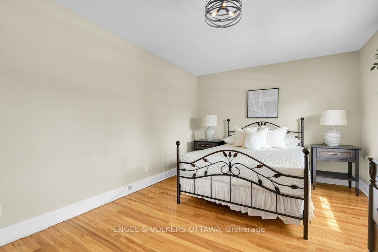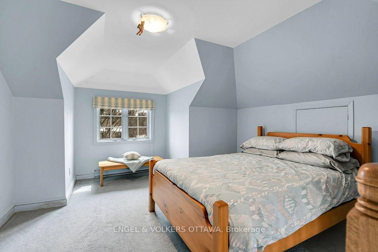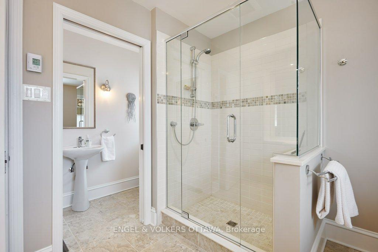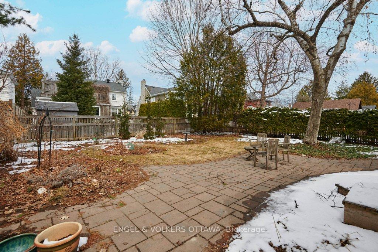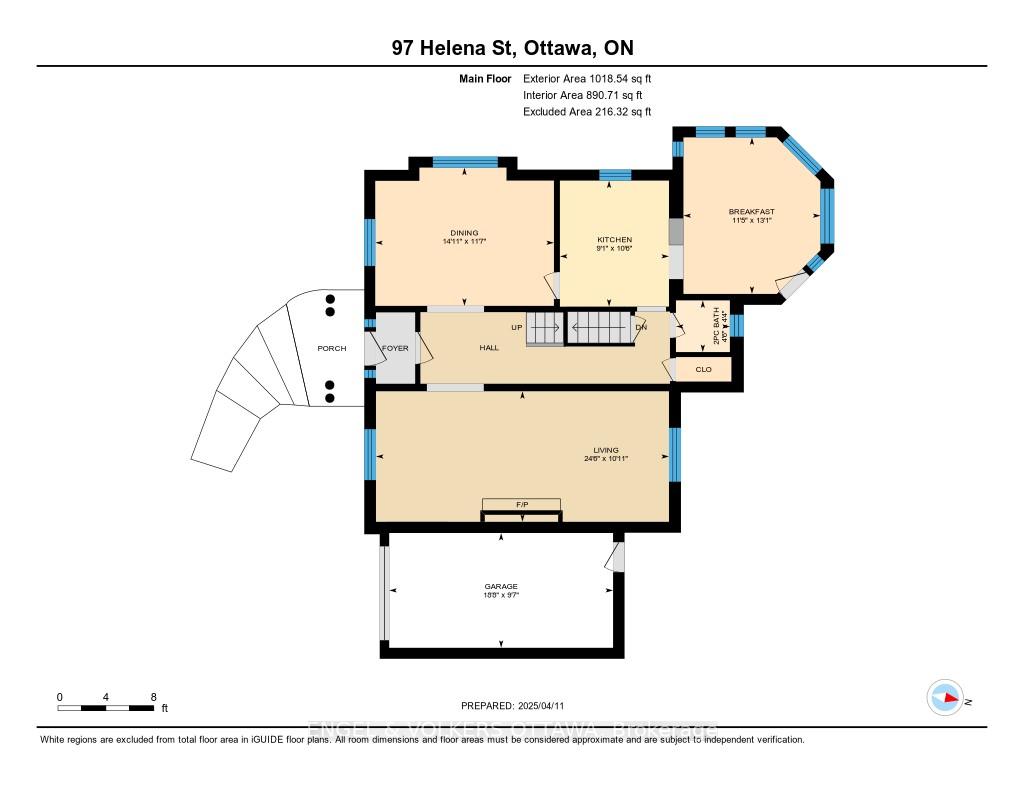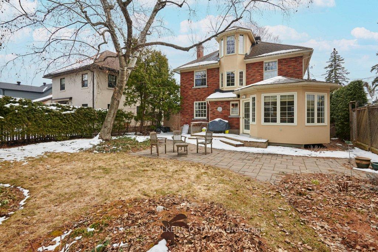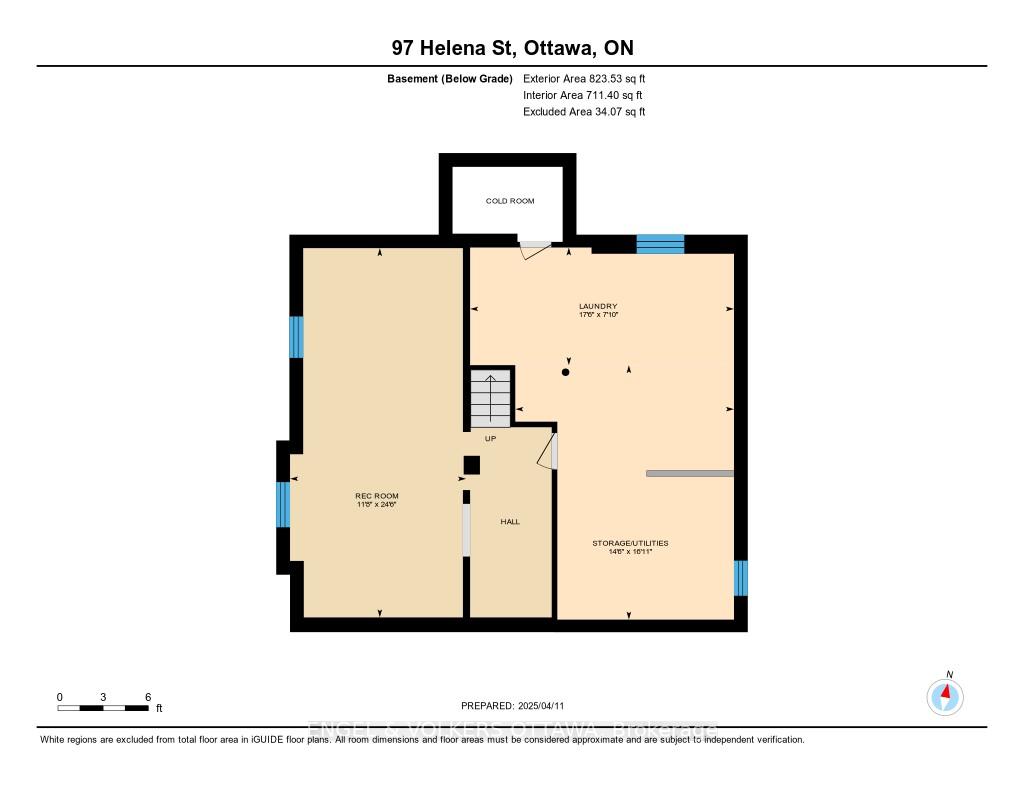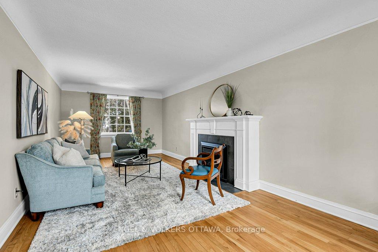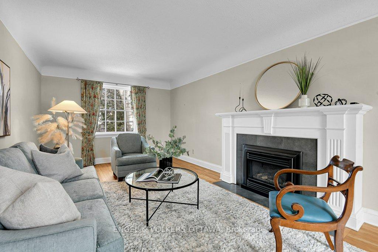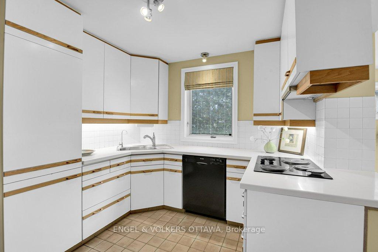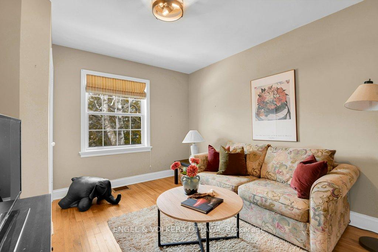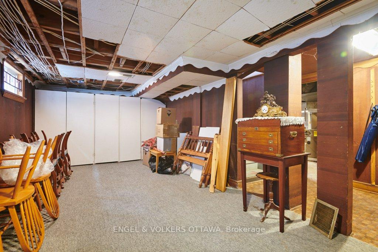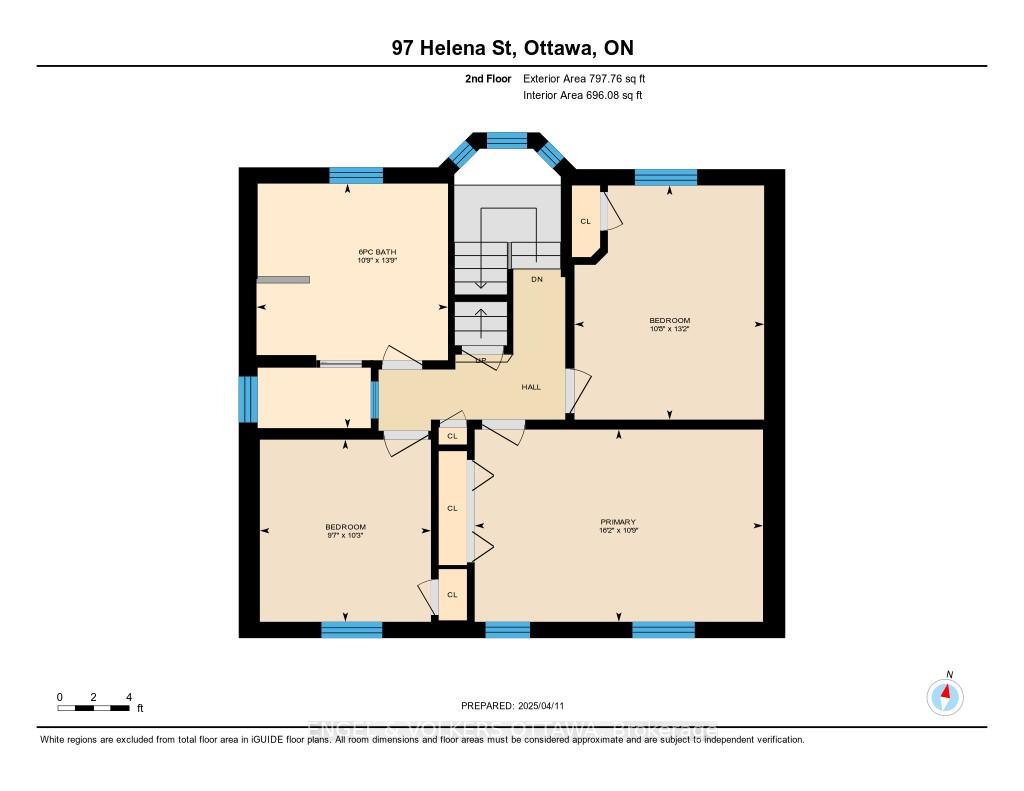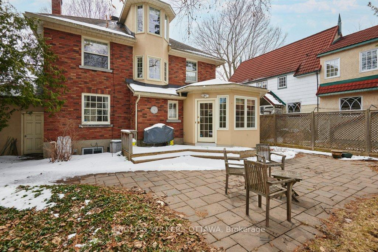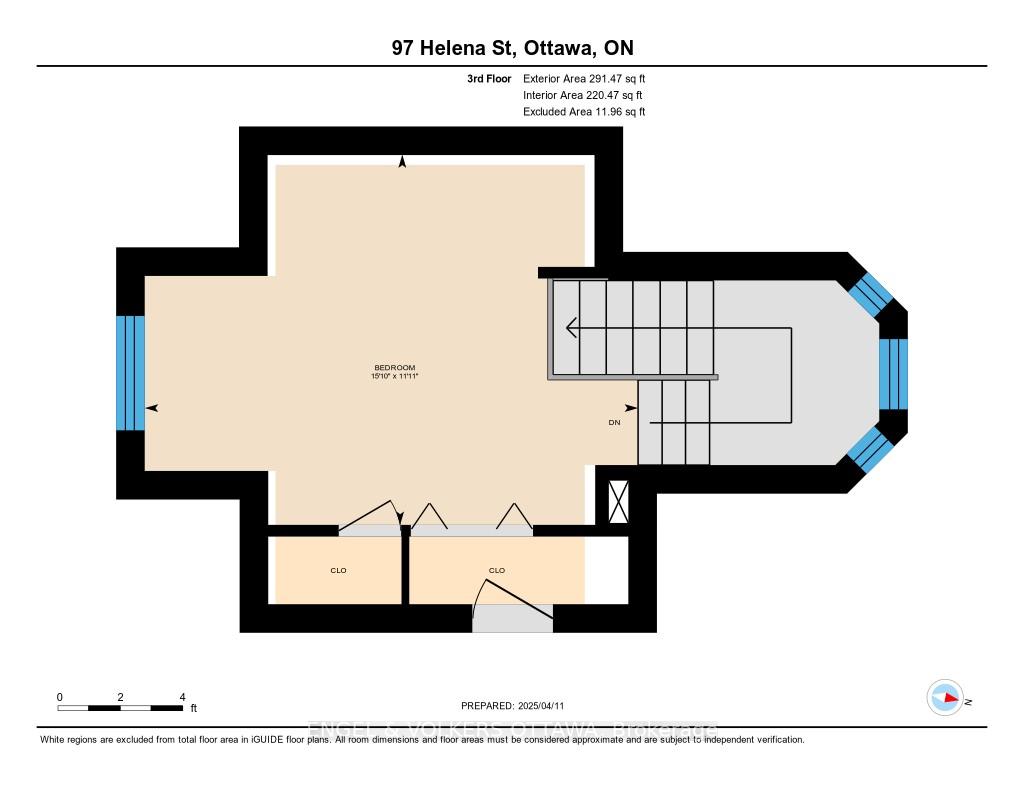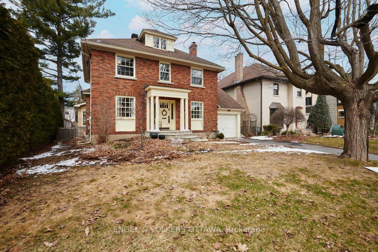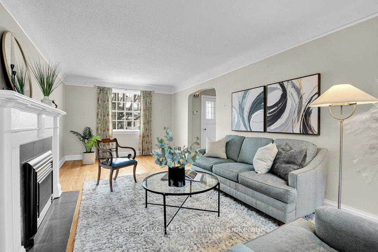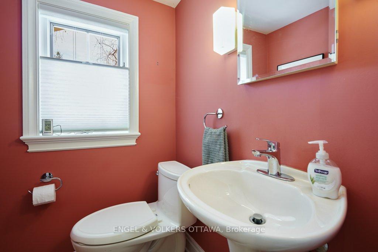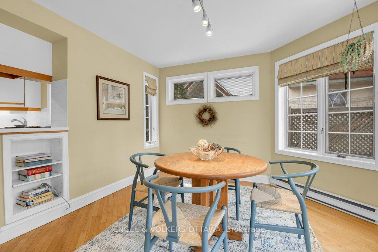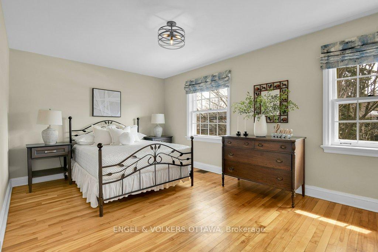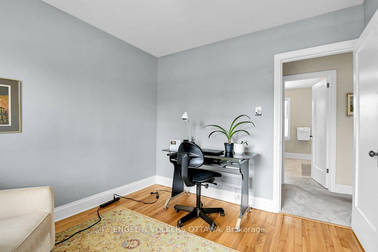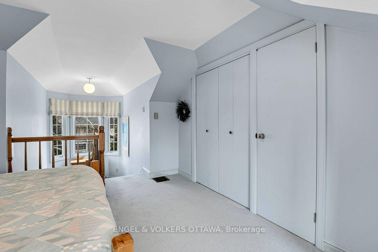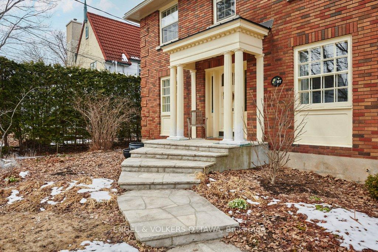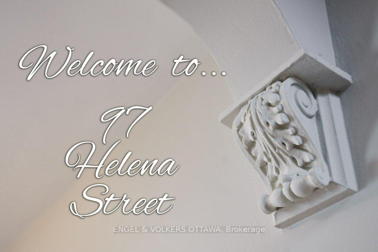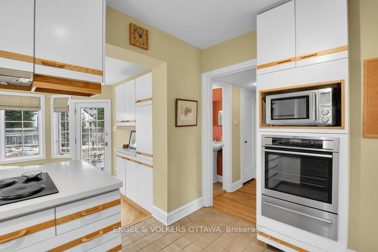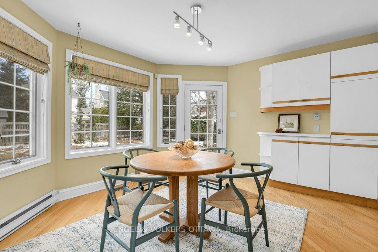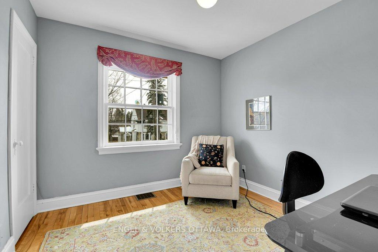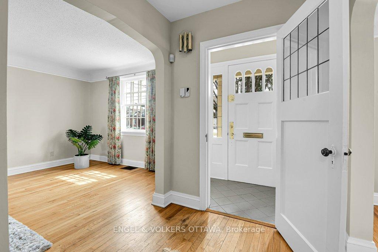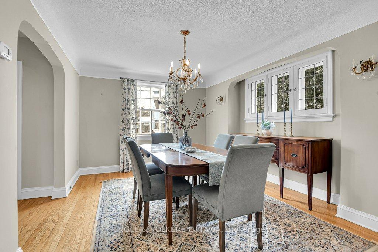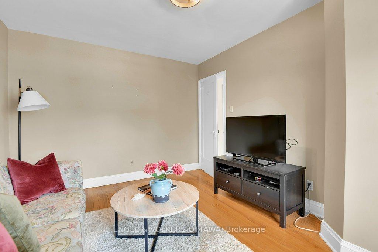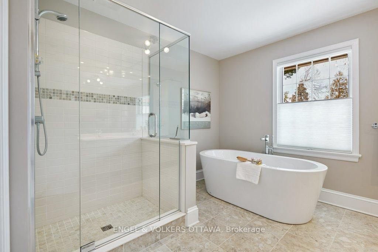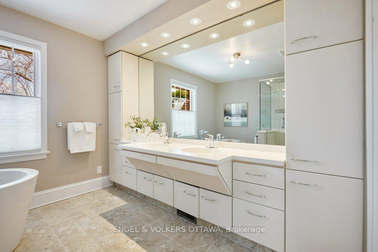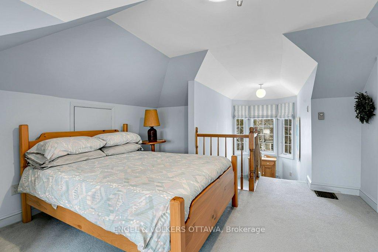$1,150,000
Available - For Sale
Listing ID: X12077404
97 Helena Stre , Tunneys Pasture and Ottawa West, K1Y 3M9, Ottawa
| This classic Younghusband center hall beauty now available for the first time in many years. A real treat for those who yearn for the warm comfort of yesteryears style and graceful living. Signature leaded windows, cornices, cove ceilings, warm hardwood floors. Efficient kitchen accompanied a bump out eating area. A very generously sized primary bedroom plus 2 other bedrooms and a stunningly renovated bath with separate water closet on the second floor. Super private 4th bedroom on the 3rd floor. An incredible location for just about everything great school, shops, dining, recreation. NOTE: Basement offers a Recroom, Utility room, a Laundry room with Storage. Offer presentation will be on Wednesday April 16th at 2pm. |
| Price | $1,150,000 |
| Taxes: | $10378.00 |
| Occupancy: | Owner |
| Address: | 97 Helena Stre , Tunneys Pasture and Ottawa West, K1Y 3M9, Ottawa |
| Directions/Cross Streets: | Island Park and Helena |
| Rooms: | 10 |
| Rooms +: | 3 |
| Bedrooms: | 4 |
| Bedrooms +: | 0 |
| Family Room: | F |
| Basement: | Full, Finished |
| Level/Floor | Room | Length(ft) | Width(ft) | Descriptions | |
| Room 1 | Main | Dining Ro | 14.92 | 11.55 | |
| Room 2 | Main | Kitchen | 9.12 | 10.53 | |
| Room 3 | Main | Breakfast | 11.45 | 13.05 | |
| Room 4 | Main | Living Ro | 24.47 | 10.89 | |
| Room 5 | Second | Primary B | 16.17 | 10.79 | |
| Room 6 | Second | Bedroom 2 | 9.61 | 10.23 | |
| Room 7 | Second | Bedroom 3 | 10.66 | 13.15 | |
| Room 8 | Second | Bedroom 4 | 15.81 | 11.87 | |
| Room 9 | Basement | Laundry | 17.52 | 7.81 | |
| Room 10 | Basement | Recreatio | 11.68 | 24.5 | |
| Room 11 | Basement | Utility R | 14.53 | 16.89 |
| Washroom Type | No. of Pieces | Level |
| Washroom Type 1 | 2 | Main |
| Washroom Type 2 | 6 | Second |
| Washroom Type 3 | 0 | |
| Washroom Type 4 | 0 | |
| Washroom Type 5 | 0 |
| Total Area: | 0.00 |
| Property Type: | Detached |
| Style: | 3-Storey |
| Exterior: | Brick |
| Garage Type: | Attached |
| (Parking/)Drive: | Private |
| Drive Parking Spaces: | 2 |
| Park #1 | |
| Parking Type: | Private |
| Park #2 | |
| Parking Type: | Private |
| Pool: | None |
| Approximatly Square Footage: | 2000-2500 |
| CAC Included: | N |
| Water Included: | N |
| Cabel TV Included: | N |
| Common Elements Included: | N |
| Heat Included: | N |
| Parking Included: | N |
| Condo Tax Included: | N |
| Building Insurance Included: | N |
| Fireplace/Stove: | Y |
| Heat Type: | Forced Air |
| Central Air Conditioning: | Central Air |
| Central Vac: | N |
| Laundry Level: | Syste |
| Ensuite Laundry: | F |
| Elevator Lift: | False |
| Sewers: | Sewer |
| Utilities-Cable: | A |
| Utilities-Hydro: | Y |
$
%
Years
This calculator is for demonstration purposes only. Always consult a professional
financial advisor before making personal financial decisions.
| Although the information displayed is believed to be accurate, no warranties or representations are made of any kind. |
| ENGEL & VOLKERS OTTAWA |
|
|

Austin Sold Group Inc
Broker
Dir:
6479397174
Bus:
905-695-7888
Fax:
905-695-0900
| Book Showing | Email a Friend |
Jump To:
At a Glance:
| Type: | Freehold - Detached |
| Area: | Ottawa |
| Municipality: | Tunneys Pasture and Ottawa West |
| Neighbourhood: | 4303 - Ottawa West |
| Style: | 3-Storey |
| Tax: | $10,378 |
| Beds: | 4 |
| Baths: | 2 |
| Fireplace: | Y |
| Pool: | None |
Locatin Map:
Payment Calculator:



