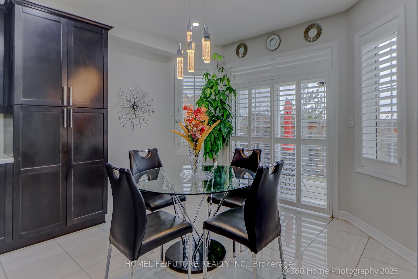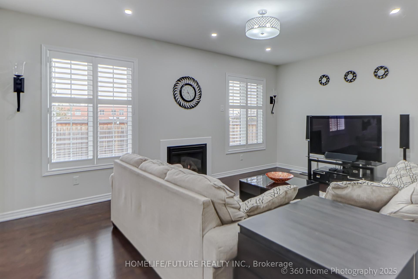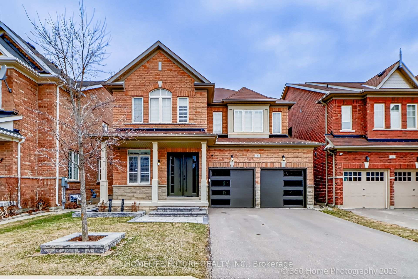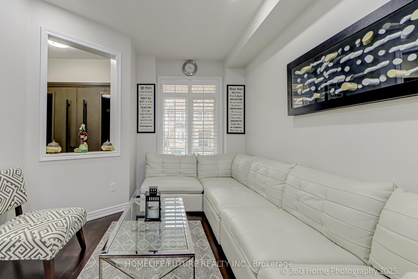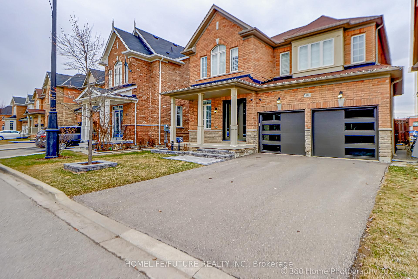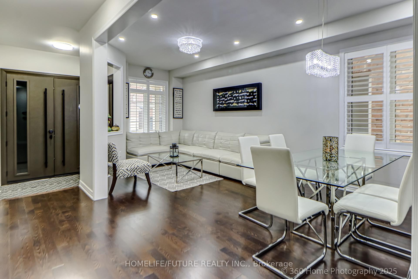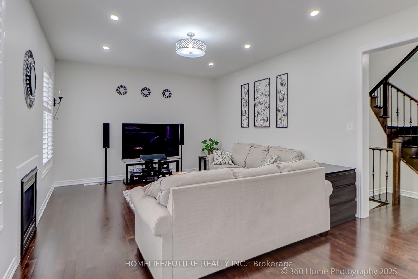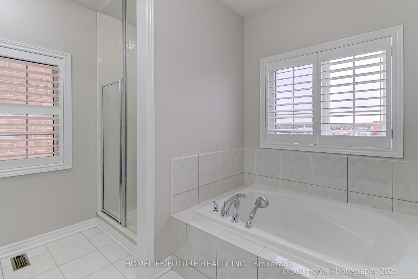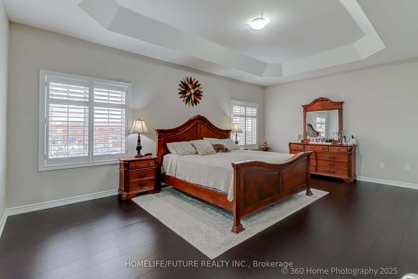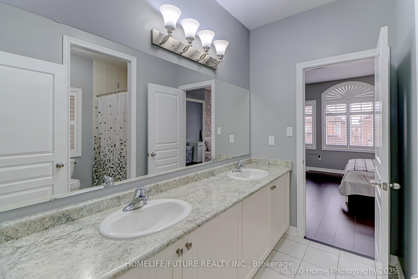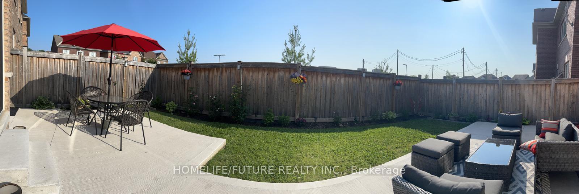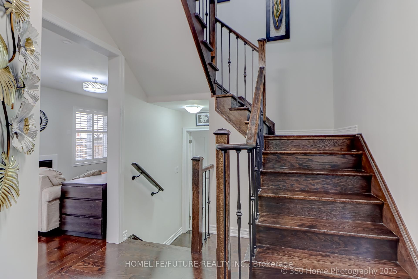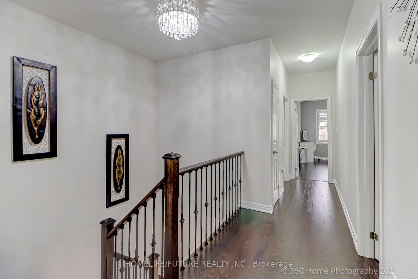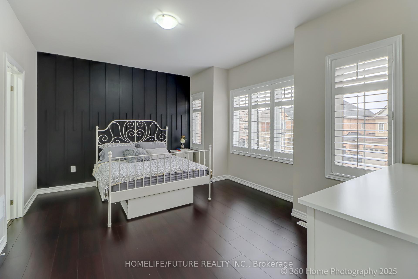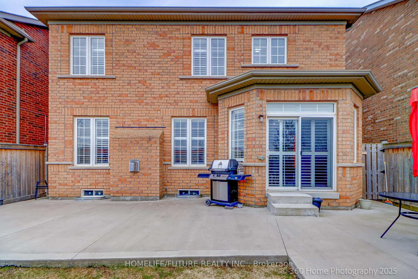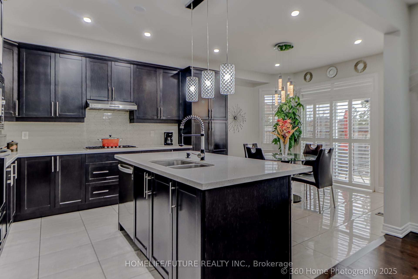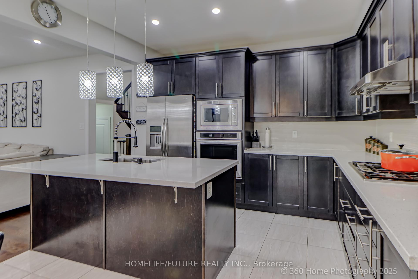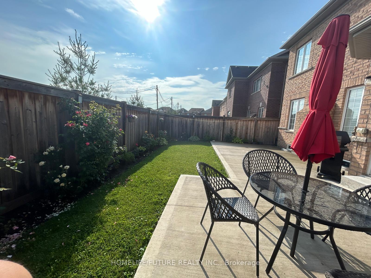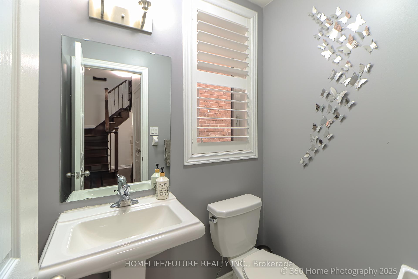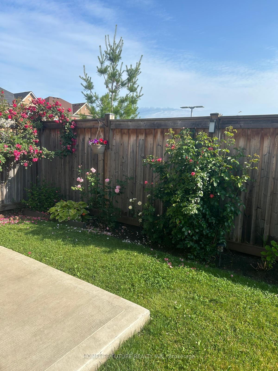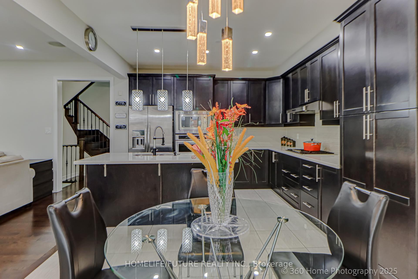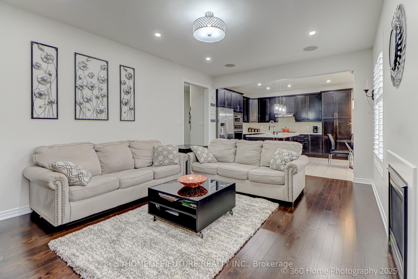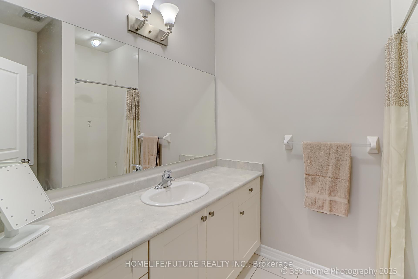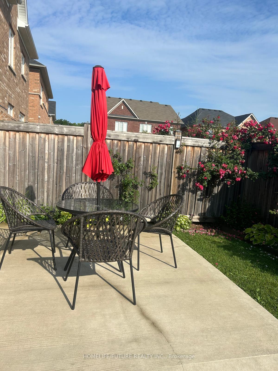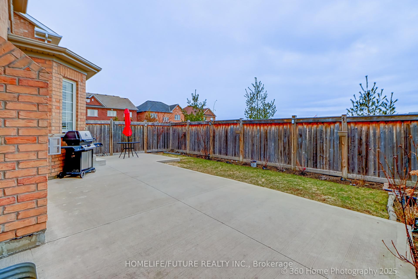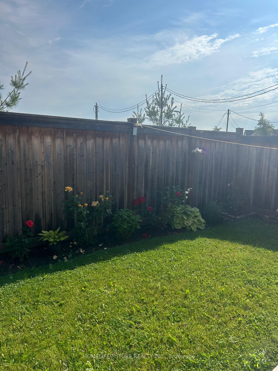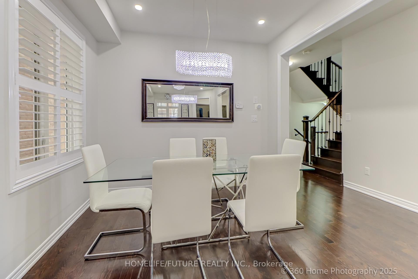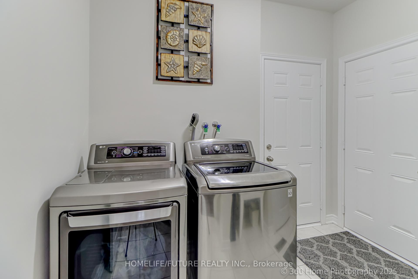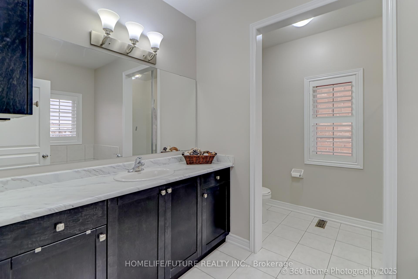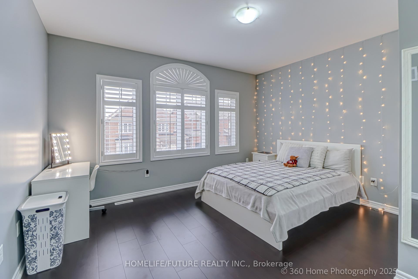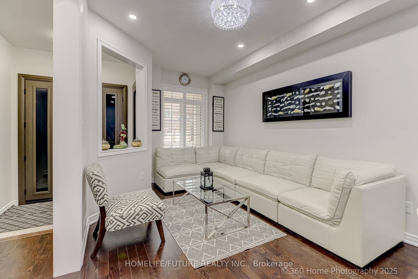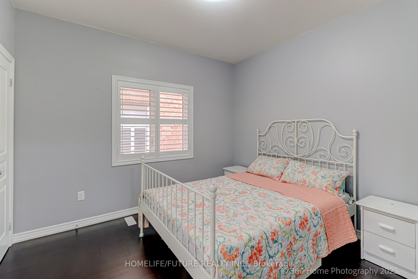$1,299,000
Available - For Sale
Listing ID: W12077911
10 Divinity Circ , Brampton, L7A 3Y4, Peel
| Welcome To Premium Front Yard (41 Ft) 10 Divinity Circle Where Your Search Ends, Freshly Painted With Neutral Colours. 9ft Ceiling On Main & 2nd Floor. H/Wood Floor Throughout Main. New English V. Floor On All 4 Huge Bedrooms With 2 Ensuite Washrooms & 1 Jack & Jill Washroom Connected To 2 Room. Oak Staircase With Upgrade Metal Handrail & Banister. Great Room Off Entry, Chef-Worthy Kitchen With Quartz Countertop, Built-In Microwave And Wall Oven, Thermador Gas Cooktop With Upgraded Pantry, Open Concept And Stately Floor Plan. Spacious Living & Dining. With Large Windows, Garage Access, Side Entrance Access, Brand New Custom Built Huge (8ft) Front Door & Garage Doors, Full Of Natural Light. Concrete Landscaping Front And Back Yard. Over $$$ In Exquisite Upgrades, Unobstructed Lovely Views Because No Back Neighbours To Interrupt Your Peace! No Sidewalk. Steps To Smallwood Lake And The Mount Pleasant Recreation Trail. Spot Red Robins, Blue Jays, Cardinals, Sparrows, Hawks, And Yellow Songbirds. |
| Price | $1,299,000 |
| Taxes: | $6962.09 |
| Occupancy: | Owner |
| Address: | 10 Divinity Circ , Brampton, L7A 3Y4, Peel |
| Directions/Cross Streets: | Remembrance Rd And Divinity Cir |
| Rooms: | 11 |
| Bedrooms: | 4 |
| Bedrooms +: | 0 |
| Family Room: | T |
| Basement: | Full |
| Level/Floor | Room | Length(ft) | Width(ft) | Descriptions | |
| Room 1 | Main | Kitchen | 12 | 10.69 | Quartz Counter |
| Room 2 | Main | Living Ro | 22.89 | 10.59 | Combined w/Dining, Hardwood Floor |
| Room 3 | Main | Dining Ro | 22.5 | 10.59 | Combined w/Living, Hardwood Floor |
| Room 4 | Main | Breakfast | 12 | 10 | W/O To Yard |
| Room 5 | Main | Laundry | 8.99 | 8 | |
| Room 6 | Main | Powder Ro | 5.51 | 4.49 | |
| Room 7 | Main | Great Roo | 18.11 | 12.99 | Hardwood Floor, Fireplace |
| Room 8 | Second | Primary B | 20.01 | 13.19 | 5 Pc Ensuite, Walk-In Closet(s) |
| Room 9 | Second | Bedroom 2 | 14.01 | 10.79 | 4 Pc Ensuite, Window |
| Room 10 | Second | Bedroom 3 | 14.2 | 12.99 | |
| Room 11 | Second | Bedroom 4 | 10.99 | 10.59 | Window |
| Washroom Type | No. of Pieces | Level |
| Washroom Type 1 | 2 | Main |
| Washroom Type 2 | 5 | Second |
| Washroom Type 3 | 4 | Second |
| Washroom Type 4 | 0 | |
| Washroom Type 5 | 0 |
| Total Area: | 0.00 |
| Property Type: | Detached |
| Style: | 2-Storey |
| Exterior: | Brick |
| Garage Type: | Attached |
| (Parking/)Drive: | Available |
| Drive Parking Spaces: | 4 |
| Park #1 | |
| Parking Type: | Available |
| Park #2 | |
| Parking Type: | Available |
| Pool: | None |
| Approximatly Square Footage: | 2500-3000 |
| Property Features: | Fenced Yard, Park |
| CAC Included: | N |
| Water Included: | N |
| Cabel TV Included: | N |
| Common Elements Included: | N |
| Heat Included: | N |
| Parking Included: | N |
| Condo Tax Included: | N |
| Building Insurance Included: | N |
| Fireplace/Stove: | Y |
| Heat Type: | Forced Air |
| Central Air Conditioning: | Central Air |
| Central Vac: | N |
| Laundry Level: | Syste |
| Ensuite Laundry: | F |
| Sewers: | Sewer |
$
%
Years
This calculator is for demonstration purposes only. Always consult a professional
financial advisor before making personal financial decisions.
| Although the information displayed is believed to be accurate, no warranties or representations are made of any kind. |
| HOMELIFE/FUTURE REALTY INC. |
|
|

Austin Sold Group Inc
Broker
Dir:
6479397174
Bus:
905-695-7888
Fax:
905-695-0900
| Virtual Tour | Book Showing | Email a Friend |
Jump To:
At a Glance:
| Type: | Freehold - Detached |
| Area: | Peel |
| Municipality: | Brampton |
| Neighbourhood: | Northwest Brampton |
| Style: | 2-Storey |
| Tax: | $6,962.09 |
| Beds: | 4 |
| Baths: | 4 |
| Fireplace: | Y |
| Pool: | None |
Locatin Map:
Payment Calculator:



