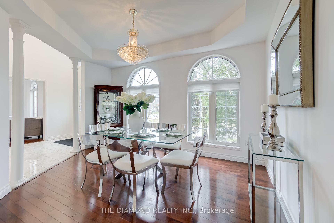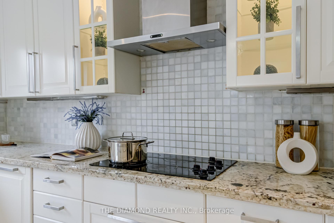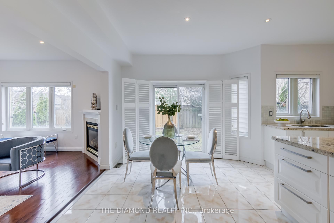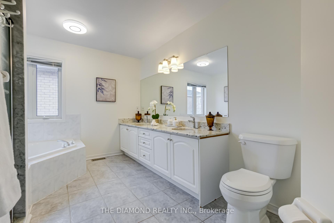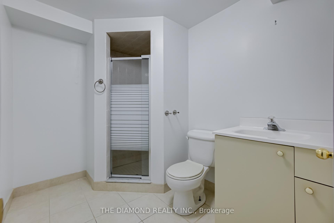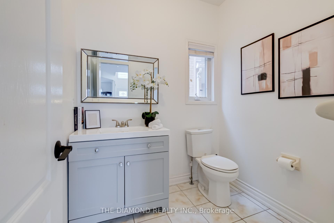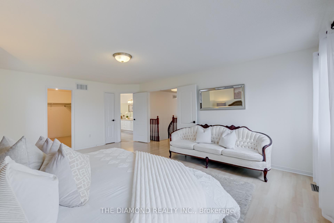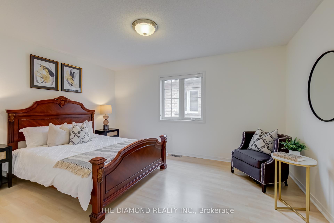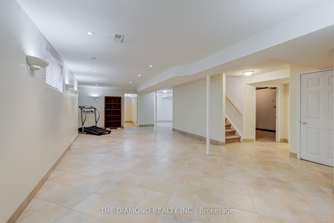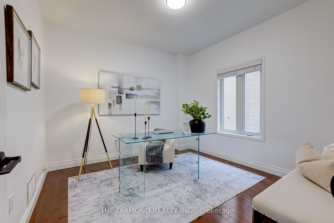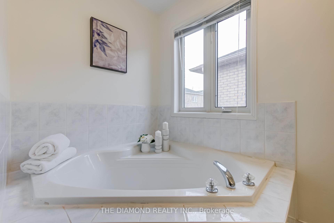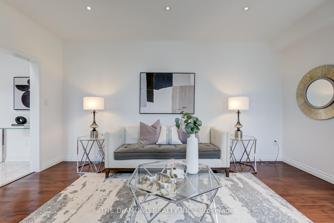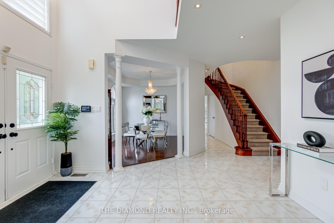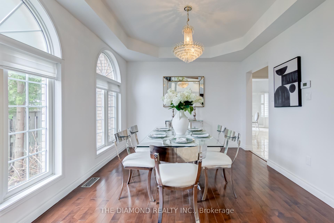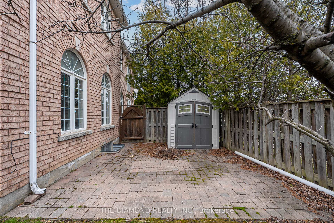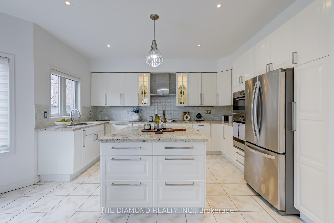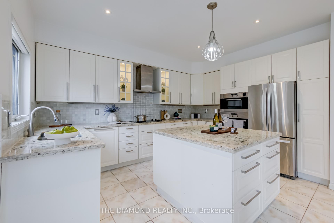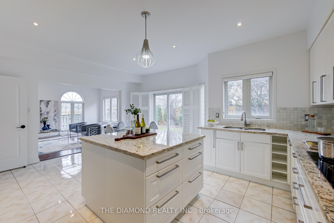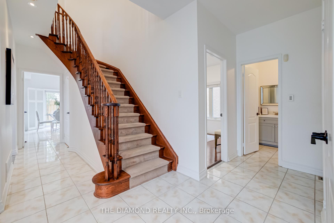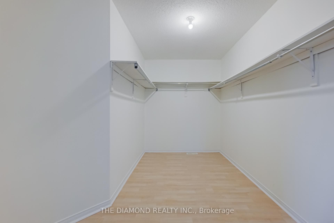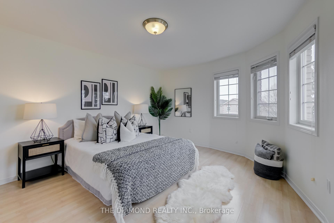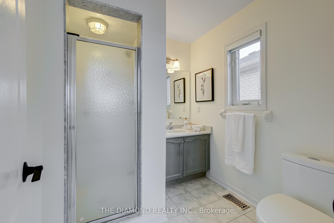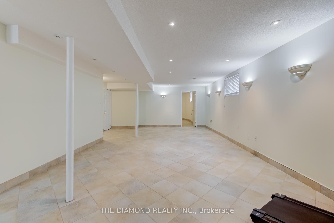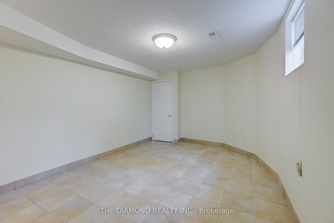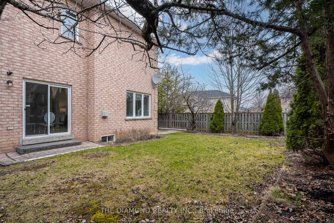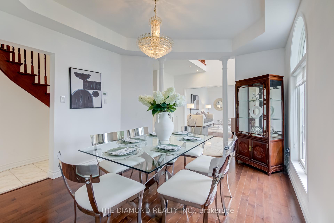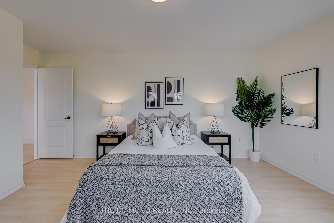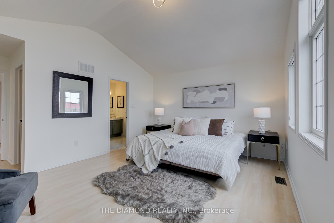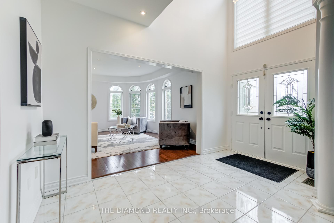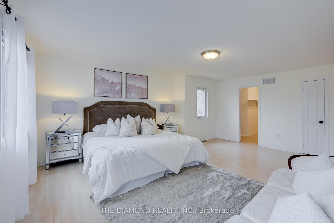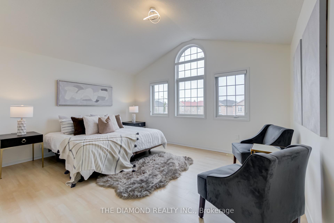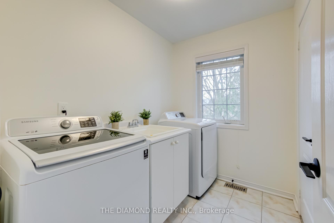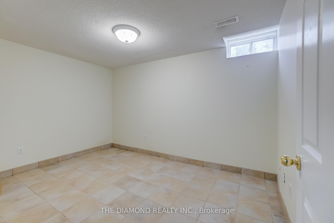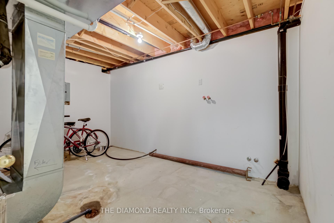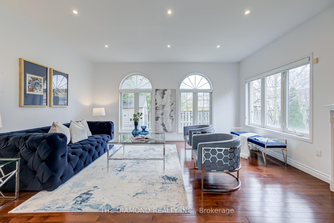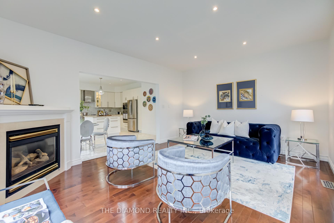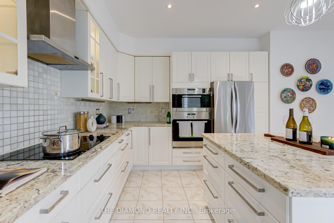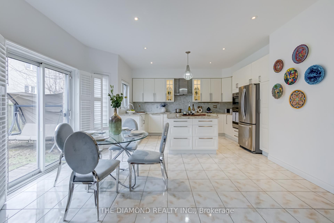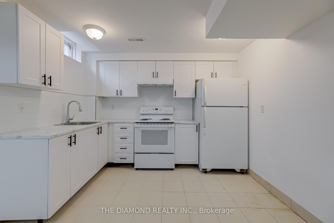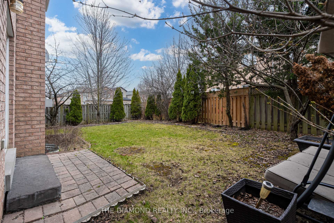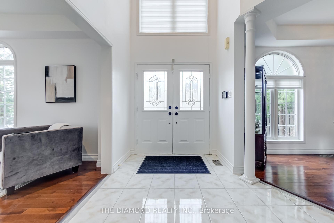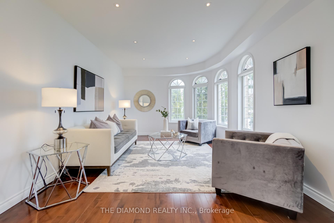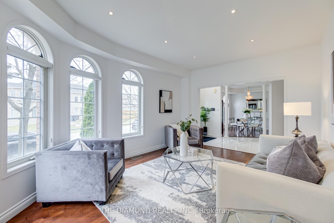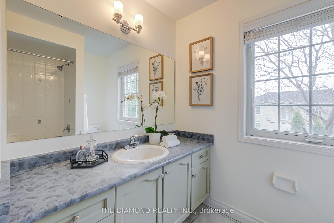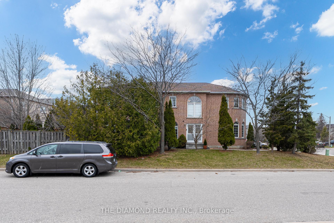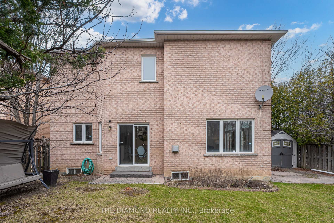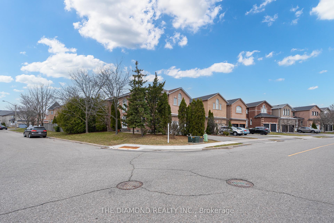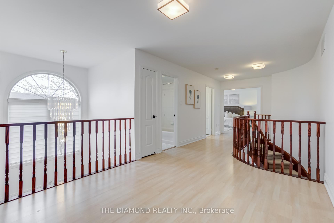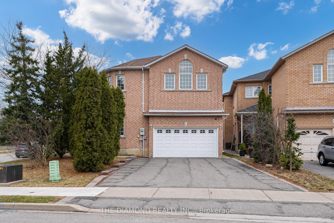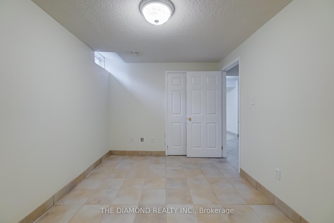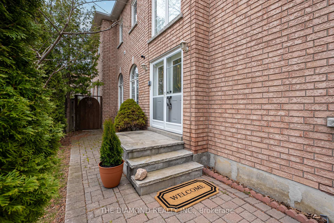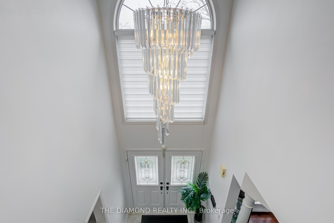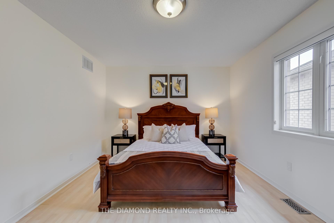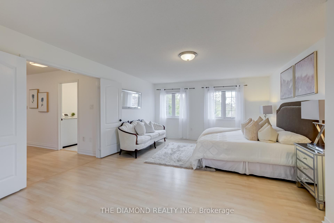$1,699,000
Available - For Sale
Listing ID: W12077255
5358 Bellows Aven , Mississauga, L5R 3Y7, Peel
| Welcome to 5358 Bellows Avenue - a rare blend of elegance, comfort, and modern sophistication, perfectly positioned on a prestigious corner lot in the heart of Mississauga. Proudly owned, maintained and cherished by the same family since 1999! This one-of-a-kind residence showcases undeniable curb appeal with its stately façade, oversized windows, and a private backyard oasis. Natural light floods the home, highlighting its rich hardwood flooring, designer lighting, and custom finishes throughout. Step into the grand foyer with soaring ceilings, setting the tone for the thoughtful, timeless interiors that follow. The gourmet kitchen is a true showstopper-featuring a large center island and seamless flow into a sun-drenched breakfast area and cozy living space. Boasting 4 spacious bedrooms and 5 bathrooms, including 2 additional bedrooms in the fully finished basement with a full kitchen and WALKOUT BASEMENT POTENTIAL- perfect for extended family, a nanny suite, or a lucrative rental opportunity. Located in a highly sought-after neighborhood and within walking distance to the upcoming LRT station, top-tier schools, scenic parks, and premier shopping destinations like Square One and Heartland Town Centre. Quick access to major highways and close to Costco & Canadian Tire ensures you're never far from where you need to be. Live the lifestyle you deserve. Welcome home! |
| Price | $1,699,000 |
| Taxes: | $7819.32 |
| Occupancy: | Vacant |
| Address: | 5358 Bellows Aven , Mississauga, L5R 3Y7, Peel |
| Directions/Cross Streets: | Hurontario & Bristol |
| Rooms: | 15 |
| Bedrooms: | 4 |
| Bedrooms +: | 2 |
| Family Room: | T |
| Basement: | Apartment |
| Level/Floor | Room | Length(ft) | Width(ft) | Descriptions | |
| Room 1 | Main | Living Ro | 13.15 | 16.79 | Hardwood Floor |
| Room 2 | Main | Dining Ro | 10.82 | 13.94 | Hardwood Floor |
| Room 3 | Main | Kitchen | 10.86 | 16.47 | Tile Floor |
| Room 4 | Main | Family Ro | 11.97 | 16.43 | Hardwood Floor |
| Room 5 | Main | Den | 10.89 | 10.96 | Hardwood Floor |
| Room 6 | Main | Breakfast | 7.38 | 14.24 | Tile Floor |
| Room 7 | Second | Primary B | 19.61 | 14.83 | Hardwood Floor |
| Room 8 | Second | Bedroom 2 | 15.45 | 17.61 | Hardwood Floor |
| Room 9 | Second | Bedroom 3 | 12.37 | 16.66 | Hardwood Floor |
| Room 10 | Second | Bedroom 4 | 11.15 | 14.46 | Hardwood Floor |
| Room 11 | Basement | Bedroom | 12.63 | 8.92 | Tile Floor |
| Room 12 | Basement | Bedroom | 11.09 | 16.6 | Tile Floor |
| Room 13 | Basement | Recreatio | 31.49 | 36.11 | Tile Floor |
| Room 14 | Basement | Utility R | 10.82 | 14.14 | Tile Floor |
| Washroom Type | No. of Pieces | Level |
| Washroom Type 1 | 2 | Lower |
| Washroom Type 2 | 2 | Ground |
| Washroom Type 3 | 4 | Second |
| Washroom Type 4 | 0 | |
| Washroom Type 5 | 0 |
| Total Area: | 0.00 |
| Property Type: | Detached |
| Style: | 2-Storey |
| Exterior: | Brick |
| Garage Type: | Attached |
| (Parking/)Drive: | Available |
| Drive Parking Spaces: | 2 |
| Park #1 | |
| Parking Type: | Available |
| Park #2 | |
| Parking Type: | Available |
| Pool: | None |
| Other Structures: | Shed |
| Approximatly Square Footage: | 3000-3500 |
| CAC Included: | N |
| Water Included: | N |
| Cabel TV Included: | N |
| Common Elements Included: | N |
| Heat Included: | N |
| Parking Included: | N |
| Condo Tax Included: | N |
| Building Insurance Included: | N |
| Fireplace/Stove: | Y |
| Heat Type: | Forced Air |
| Central Air Conditioning: | Central Air |
| Central Vac: | N |
| Laundry Level: | Syste |
| Ensuite Laundry: | F |
| Sewers: | Sewer |
$
%
Years
This calculator is for demonstration purposes only. Always consult a professional
financial advisor before making personal financial decisions.
| Although the information displayed is believed to be accurate, no warranties or representations are made of any kind. |
| THE DIAMOND REALTY INC. |
|
|

Austin Sold Group Inc
Broker
Dir:
6479397174
Bus:
905-695-7888
Fax:
905-695-0900
| Virtual Tour | Book Showing | Email a Friend |
Jump To:
At a Glance:
| Type: | Freehold - Detached |
| Area: | Peel |
| Municipality: | Mississauga |
| Neighbourhood: | Hurontario |
| Style: | 2-Storey |
| Tax: | $7,819.32 |
| Beds: | 4+2 |
| Baths: | 5 |
| Fireplace: | Y |
| Pool: | None |
Locatin Map:
Payment Calculator:



