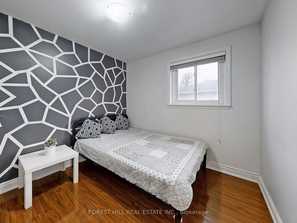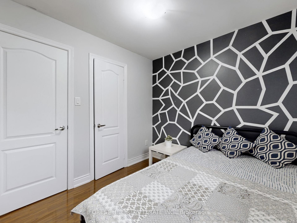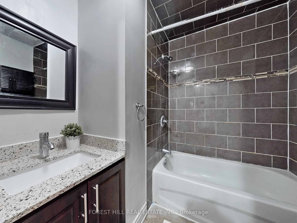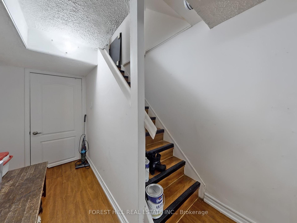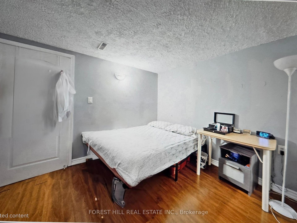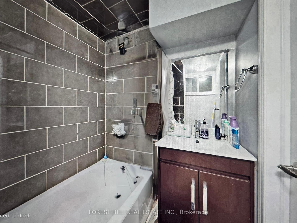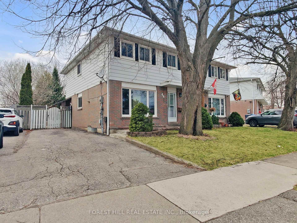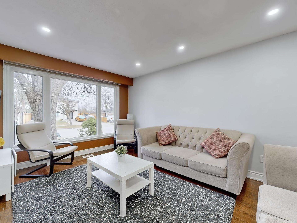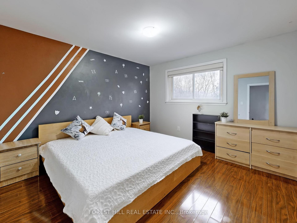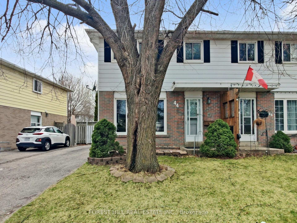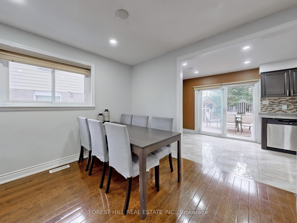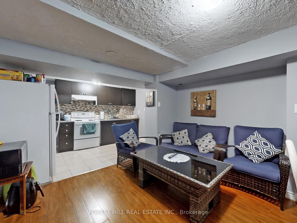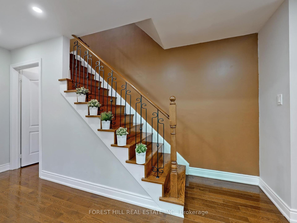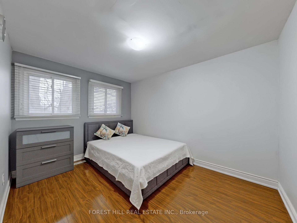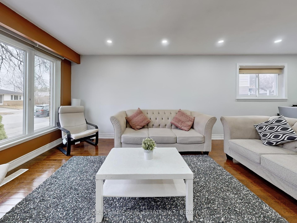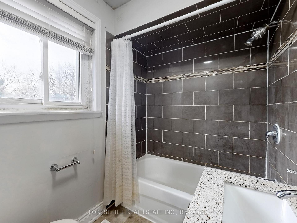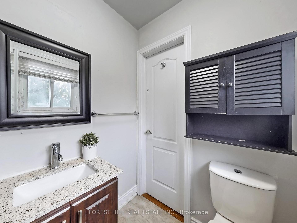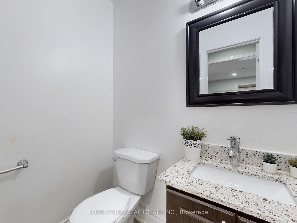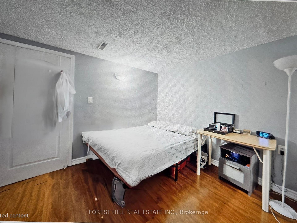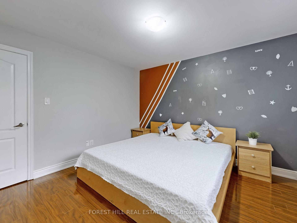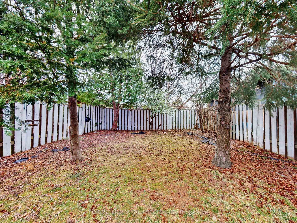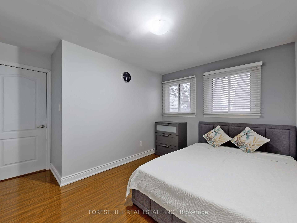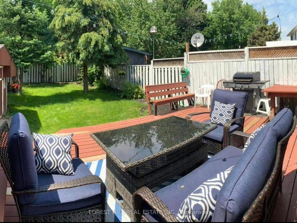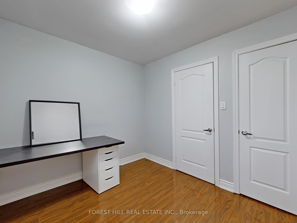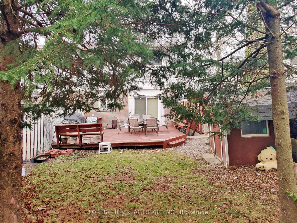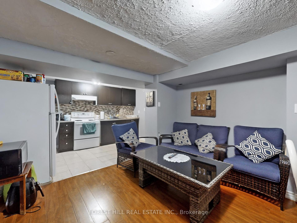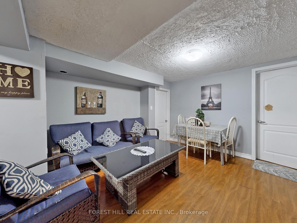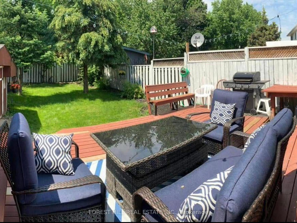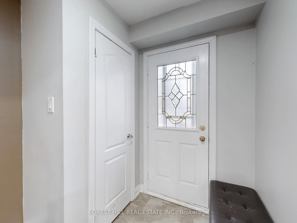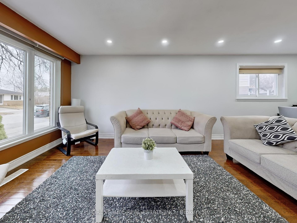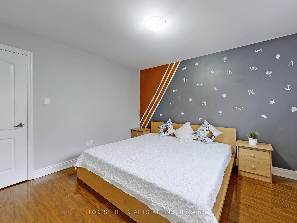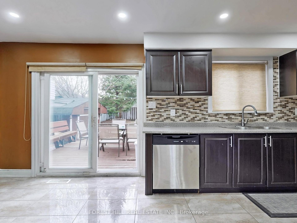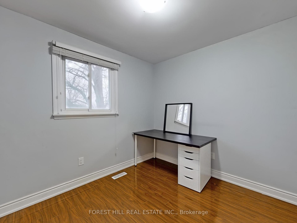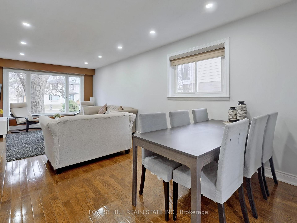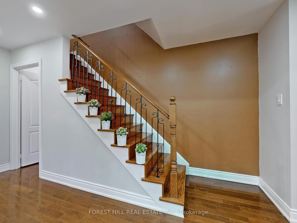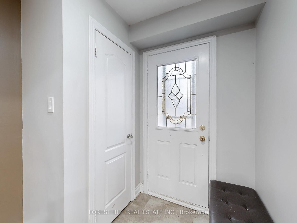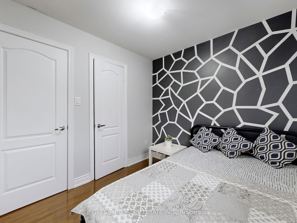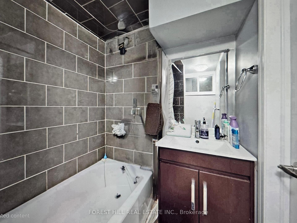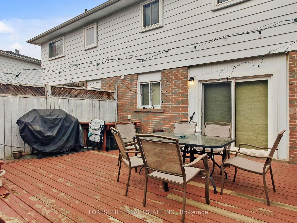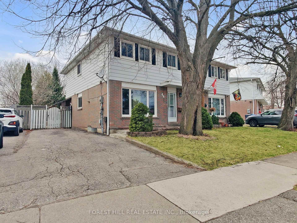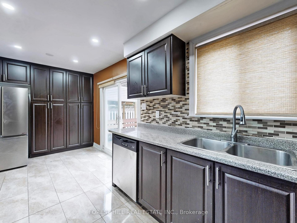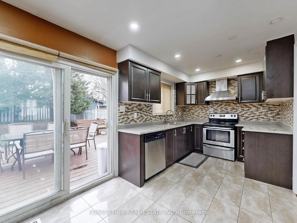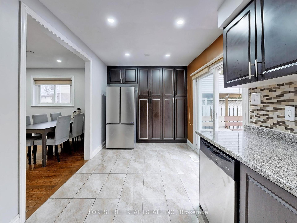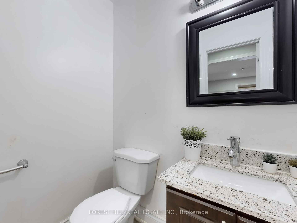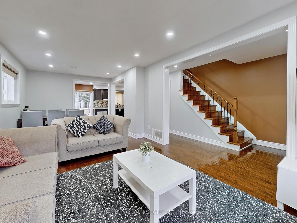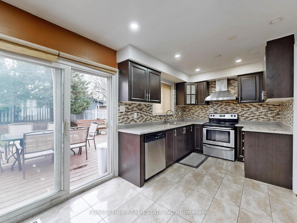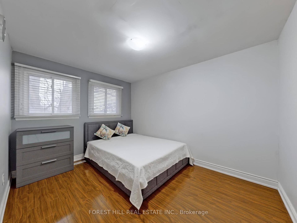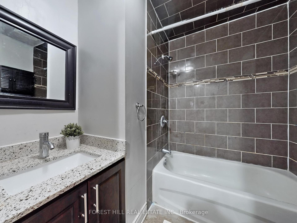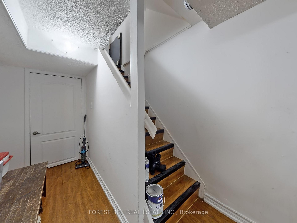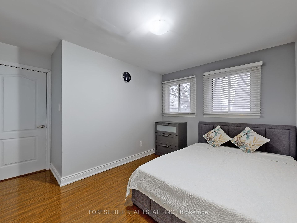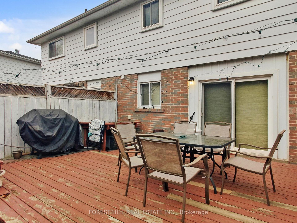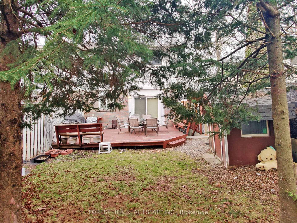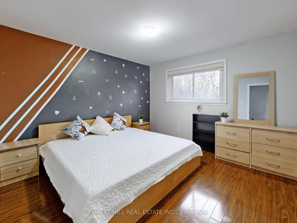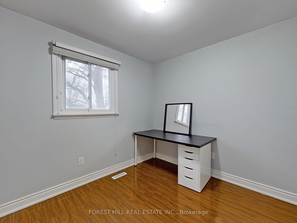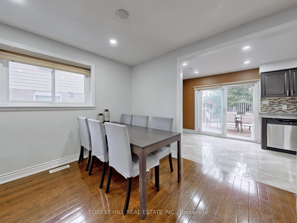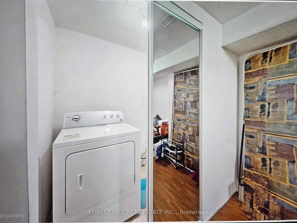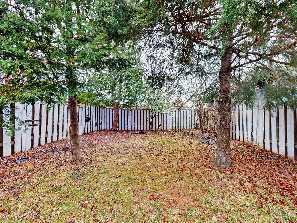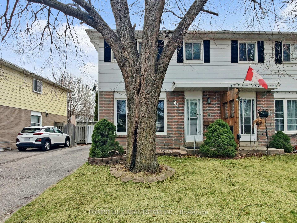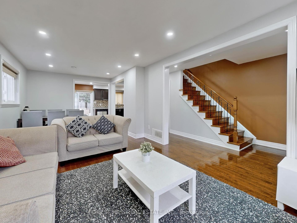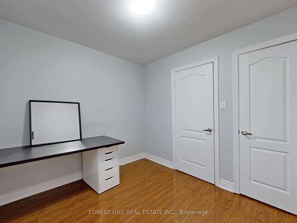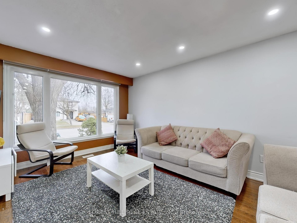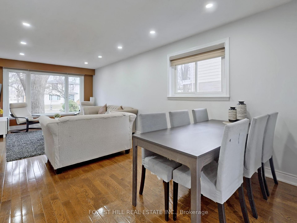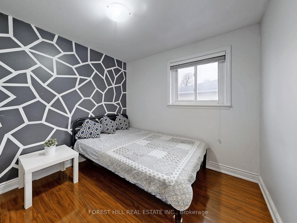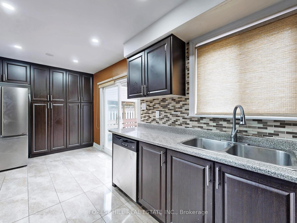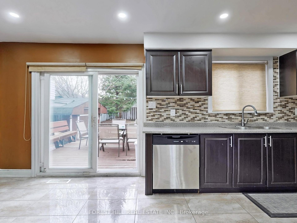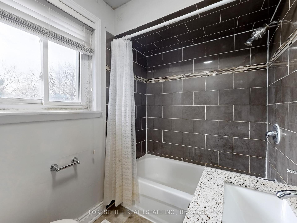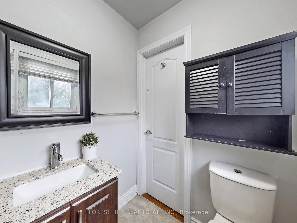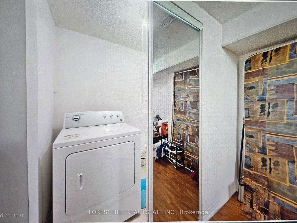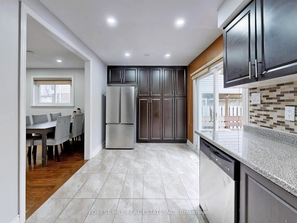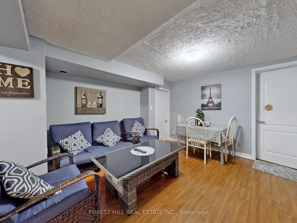$888,000
Available - For Sale
Listing ID: W12077920
44 Herkley Driv North , Brampton, L6V 2E8, Peel
| Discover exceptional income potential with this fully renovated (2017) semi that's move-in ready and ideally located near shopping, transit, schools, the rec centre, Brampton Downtown, and major highways. Perfect for investors or first-time buyers, this home offers a bright open-concept layout featuring 4+1 bedrooms, 4 washrooms, and 2 kitchens with a pantry, including a spacious eat-in kitchen that walks out to a deck, elegant oak stairs, pot lights, and no carpet throughout. The finished basement with a separate entrance is ideal for rental income, and an AAA tenant is interested in staying if possible. Set on a deep lot with a roof updated in 2018, an upgraded electrical panel, fresh paint, and steps to schools, the property. |
| Price | $888,000 |
| Taxes: | $4781.00 |
| Occupancy: | Tenant |
| Address: | 44 Herkley Driv North , Brampton, L6V 2E8, Peel |
| Directions/Cross Streets: | Rutherford & Queen / Hwy 410 |
| Rooms: | 7 |
| Rooms +: | 3 |
| Bedrooms: | 4 |
| Bedrooms +: | 1 |
| Family Room: | F |
| Basement: | Finished, Separate Ent |
| Level/Floor | Room | Length(ft) | Width(ft) | Descriptions | |
| Room 1 | Main | Living Ro | 25.88 | 11.15 | Hardwood Floor, Pot Lights, Combined w/Dining |
| Room 2 | Main | Dining Ro | 25.88 | 11.15 | Hardwood Floor, Pot Lights, Combined w/Living |
| Room 3 | Main | Kitchen | 20.86 | 8.59 | Porcelain Floor, Pot Lights, Stainless Steel Appl |
| Room 4 | Second | Primary B | 11.81 | 11.48 | Laminate, 4 Pc Ensuite, Closet |
| Room 5 | Second | Bedroom 2 | 8.86 | 8.07 | Laminate, Above Grade Window, Closet |
| Room 6 | Second | Bedroom 3 | 8.86 | 8.53 | Laminate, Above Grade Window, Closet |
| Room 7 | Second | Bedroom 4 | 11.94 | 8.07 | Laminate, Window, Closet |
| Room 8 | Basement | Bedroom | 10.17 | 12.14 | Laminate, Window, Closet |
| Room 9 | Basement | Kitchen | 8.53 | 12.14 | Ceramic Floor, Backsplash, Combined w/Family |
| Room 10 | Basement | Recreatio | 9.81 | 12.14 | Laminate, Window, Combined w/Laundry |
| Room 11 | Basement | Bathroom | Ceramic Floor, 4 Pc Bath, Window |
| Washroom Type | No. of Pieces | Level |
| Washroom Type 1 | 2 | Main |
| Washroom Type 2 | 4 | Second |
| Washroom Type 3 | 4 | Second |
| Washroom Type 4 | 4 | Basement |
| Washroom Type 5 | 0 |
| Total Area: | 0.00 |
| Property Type: | Semi-Detached |
| Style: | 2-Storey |
| Exterior: | Brick, Vinyl Siding |
| Garage Type: | None |
| (Parking/)Drive: | Private |
| Drive Parking Spaces: | 3 |
| Park #1 | |
| Parking Type: | Private |
| Park #2 | |
| Parking Type: | Private |
| Pool: | None |
| Approximatly Square Footage: | 1500-2000 |
| Property Features: | Hospital, Park |
| CAC Included: | N |
| Water Included: | N |
| Cabel TV Included: | N |
| Common Elements Included: | N |
| Heat Included: | N |
| Parking Included: | N |
| Condo Tax Included: | N |
| Building Insurance Included: | N |
| Fireplace/Stove: | N |
| Heat Type: | Forced Air |
| Central Air Conditioning: | Central Air |
| Central Vac: | N |
| Laundry Level: | Syste |
| Ensuite Laundry: | F |
| Sewers: | Sewer |
| Utilities-Cable: | Y |
| Utilities-Hydro: | Y |
$
%
Years
This calculator is for demonstration purposes only. Always consult a professional
financial advisor before making personal financial decisions.
| Although the information displayed is believed to be accurate, no warranties or representations are made of any kind. |
| FOREST HILL REAL ESTATE INC. |
|
|

Austin Sold Group Inc
Broker
Dir:
6479397174
Bus:
905-695-7888
Fax:
905-695-0900
| Virtual Tour | Book Showing | Email a Friend |
Jump To:
At a Glance:
| Type: | Freehold - Semi-Detached |
| Area: | Peel |
| Municipality: | Brampton |
| Neighbourhood: | Madoc |
| Style: | 2-Storey |
| Tax: | $4,781 |
| Beds: | 4+1 |
| Baths: | 4 |
| Fireplace: | N |
| Pool: | None |
Locatin Map:
Payment Calculator:



