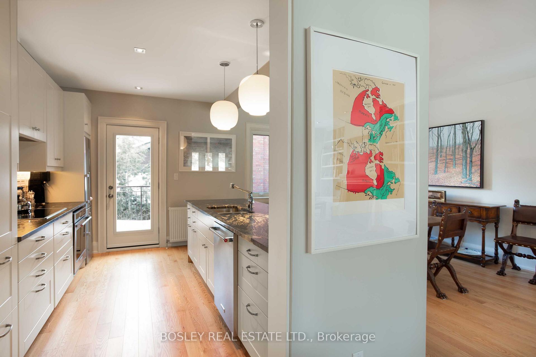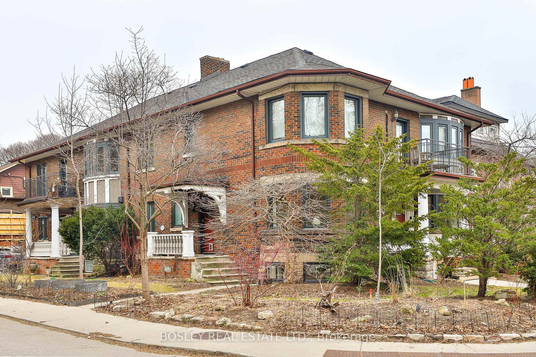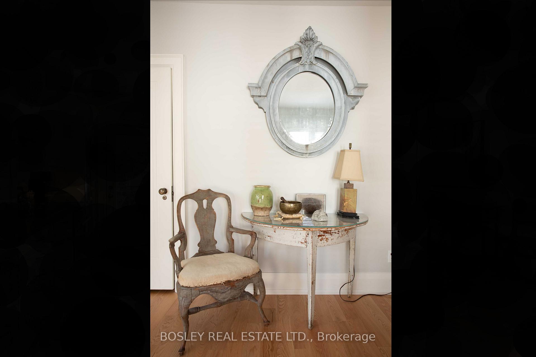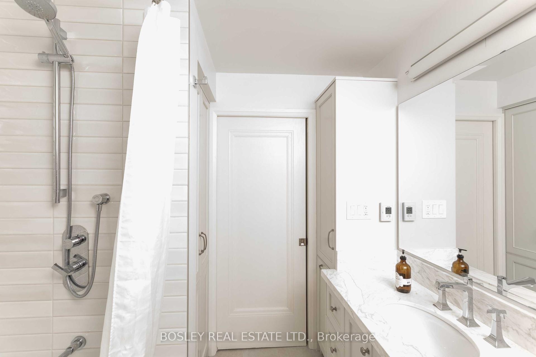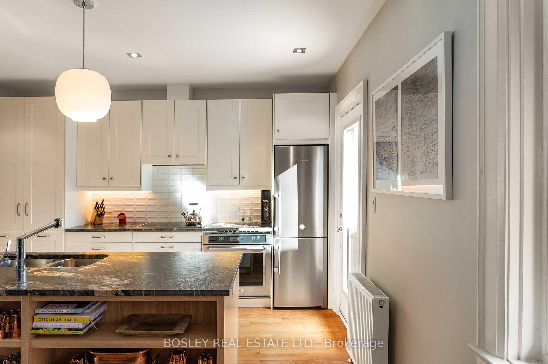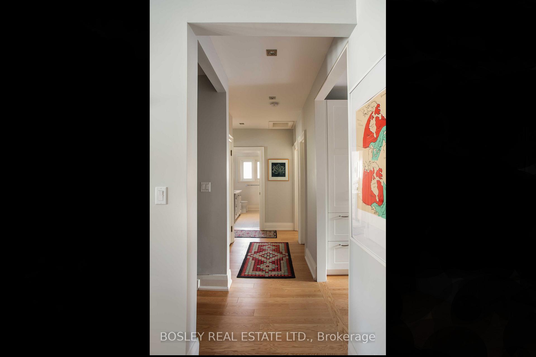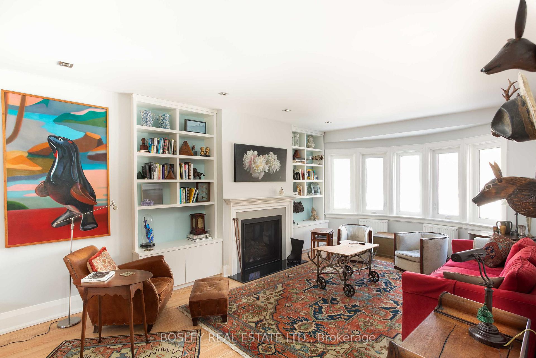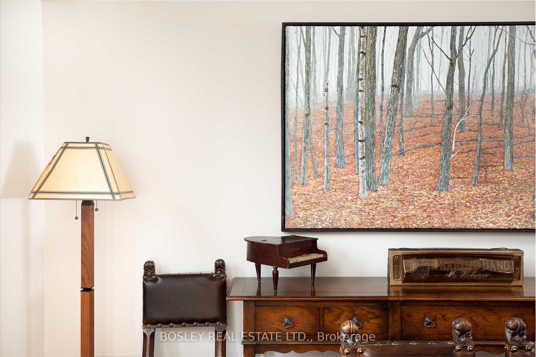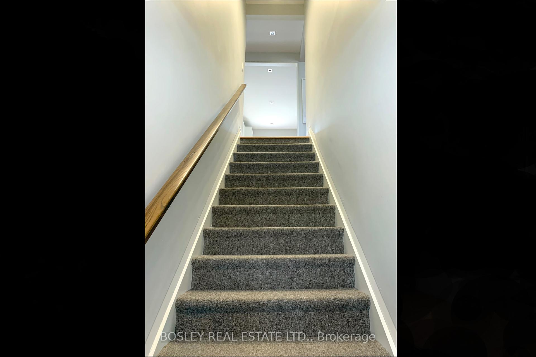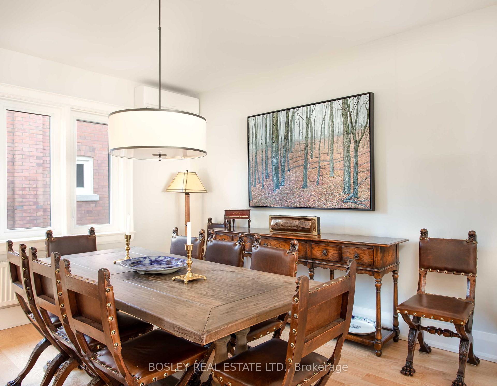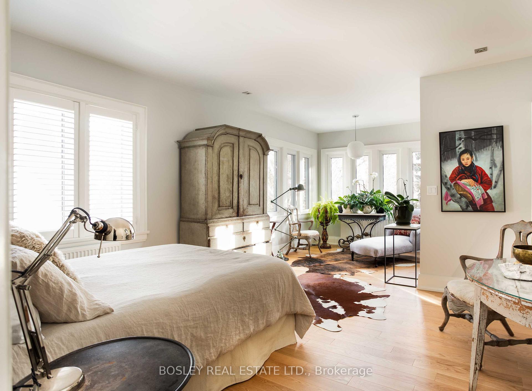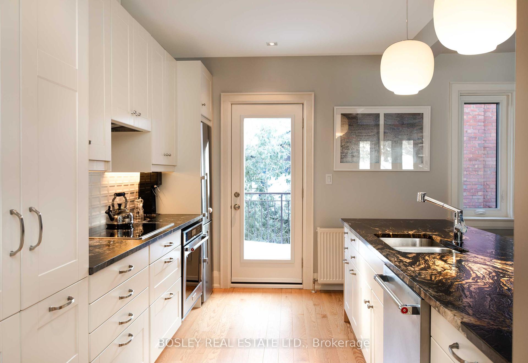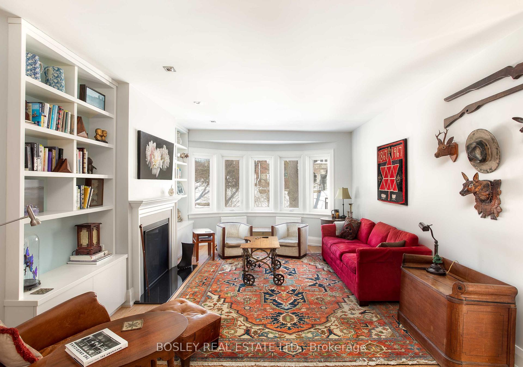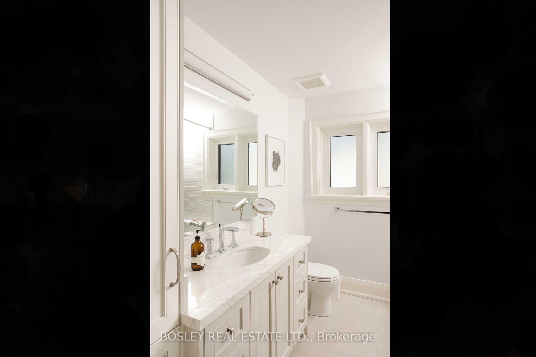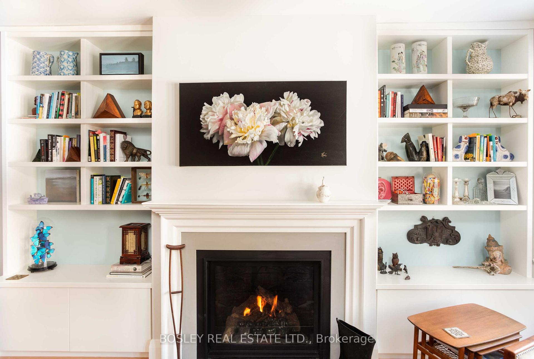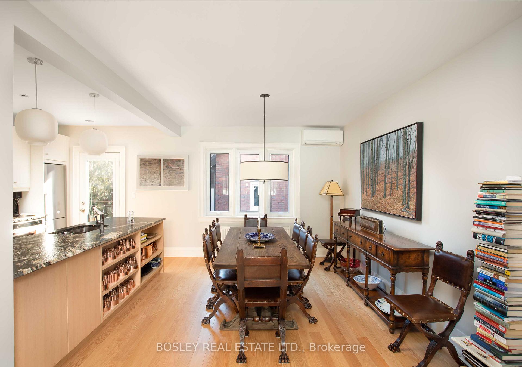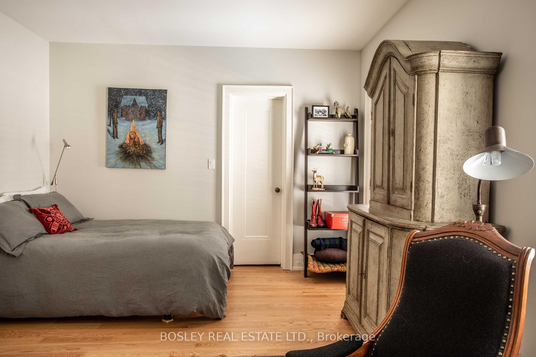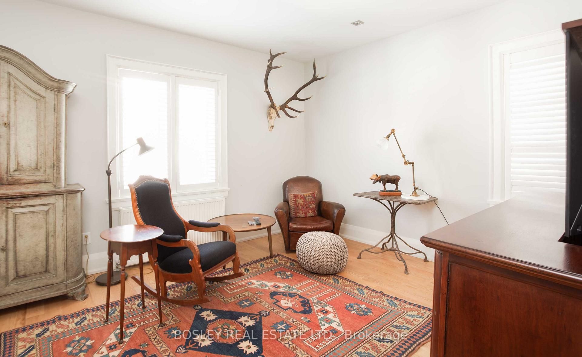$4,350
Available - For Rent
Listing ID: W12077922
9 Indian Valley Cres , Toronto, M6R 1Y5, Toronto
| Welcome to 9 Indian Valley Crescent - A generous two-bedroom apartment in High Park Roncesvalles - one of Toronto's most prestigious and sought-after neighbourhoods, and right across the street from High Park. This gracious and well-appointed Edwardian second floor apartment is located in a boutique, purpose-built fourplex. Curated and refined design featuring original historic details with modern fixtures and fittings result in a stunning aesthetic further elevated by its generous and welcoming proportions! The 1,420-s.f second floor features high ceilings and oak hardwood floors throughout, with spacious living room (we adore the built-in bookshelves and cozy gas fireplace!) and dining area enjoying north and south exposures. The updated chefs' kitchen has stone countertops, custom cabinetry and built-in stainless steel appliances; and includes a luxe updated bath with convenient stacked laundry , two generous bedrooms with closets, and an entry coat closet. The lower level includes a separate utility room and an additional storage room. Additional amenities include hot water radiator heating and wall-unit air conditioning, triple glazing and new operable windows, updated designer lighting on dimmers throughout, north-facing deck as well as a sun-kissed south-facing balcony. Surface parking for one vehicle is included! Short walk to the spectacular shops, purveyors, services and conveniences of vibrant Roncesvalles Village to the east as well as the unique boutiques, bars and restos of Bloor Street West to the north. Neighbouring High Park offers endless opportunities for exercise, recreation, and quiet contemplation. Steps to public transit (5 minute walk to Keele subway, 15 minute walk to Bloor Go station/UP Express) and easy access to Queen Elizabeth Way and Lake Shore Boulevard! |
| Price | $4,350 |
| Taxes: | $0.00 |
| Occupancy: | Tenant |
| Address: | 9 Indian Valley Cres , Toronto, M6R 1Y5, Toronto |
| Directions/Cross Streets: | Parkside Drive South Of Bloor St W |
| Rooms: | 7 |
| Rooms +: | 2 |
| Bedrooms: | 2 |
| Bedrooms +: | 0 |
| Family Room: | F |
| Basement: | Unfinished |
| Furnished: | Unfu |
| Level/Floor | Room | Length(ft) | Width(ft) | Descriptions | |
| Room 1 | Second | Foyer | Hardwood Floor, Staircase, Closet | ||
| Room 2 | Second | Living Ro | 22.27 | 13.05 | North View, Bay Window, Gas Fireplace |
| Room 3 | Second | Dining Ro | 13.05 | 10.66 | Combined w/Kitchen, Open Concept, South View |
| Room 4 | Second | Kitchen | 13.28 | 9.38 | W/O To Deck, Above Grade Window, Hardwood Floor |
| Room 5 | Second | Sunroom | SE View, Combined w/Primary, Recessed Lighting | ||
| Room 6 | Second | Primary B | 21.68 | 12.99 | Combined w/Sunroom, Hardwood Floor, East View |
| Room 7 | Second | Bedroom 2 | 18.76 | 12 | NE View, W/O To Balcony, Closet |
| Room 8 | Basement | Utility R | 15.02 | 12.63 | Concrete Floor, Unfinished |
| Room 9 | Basement | Other | Unfinished, Concrete Floor |
| Washroom Type | No. of Pieces | Level |
| Washroom Type 1 | 4 | Second |
| Washroom Type 2 | 0 | |
| Washroom Type 3 | 0 | |
| Washroom Type 4 | 0 | |
| Washroom Type 5 | 0 |
| Total Area: | 0.00 |
| Approximatly Age: | 100+ |
| Property Type: | Fourplex |
| Style: | 2-Storey |
| Exterior: | Brick |
| Garage Type: | None |
| Drive Parking Spaces: | 1 |
| Pool: | None |
| Laundry Access: | In-Suite Laun |
| Approximatly Age: | 100+ |
| Approximatly Square Footage: | 1100-1500 |
| CAC Included: | N |
| Water Included: | Y |
| Cabel TV Included: | N |
| Common Elements Included: | N |
| Heat Included: | Y |
| Parking Included: | Y |
| Condo Tax Included: | N |
| Building Insurance Included: | N |
| Fireplace/Stove: | Y |
| Heat Type: | Radiant |
| Central Air Conditioning: | Wall Unit(s |
| Central Vac: | N |
| Laundry Level: | Syste |
| Ensuite Laundry: | F |
| Sewers: | Sewer |
| Although the information displayed is believed to be accurate, no warranties or representations are made of any kind. |
| BOSLEY REAL ESTATE LTD. |
|
|

Austin Sold Group Inc
Broker
Dir:
6479397174
Bus:
905-695-7888
Fax:
905-695-0900
| Book Showing | Email a Friend |
Jump To:
At a Glance:
| Type: | Freehold - Fourplex |
| Area: | Toronto |
| Municipality: | Toronto W01 |
| Neighbourhood: | High Park-Swansea |
| Style: | 2-Storey |
| Approximate Age: | 100+ |
| Beds: | 2 |
| Baths: | 1 |
| Fireplace: | Y |
| Pool: | None |
Locatin Map:



