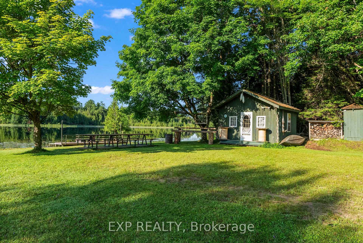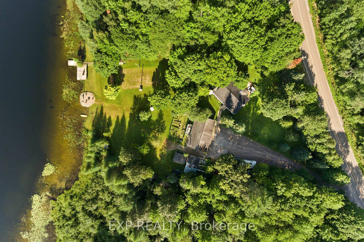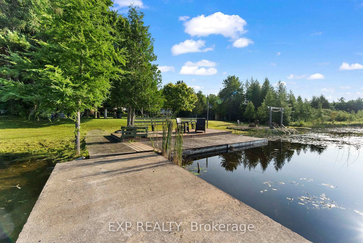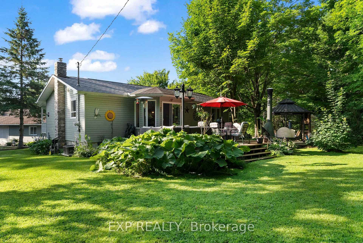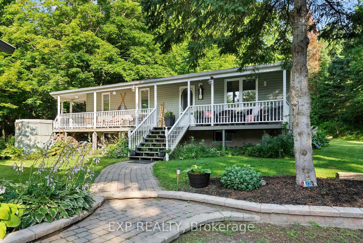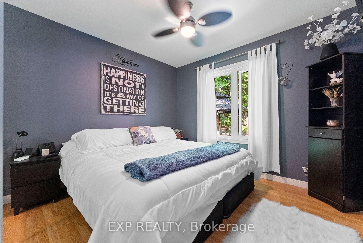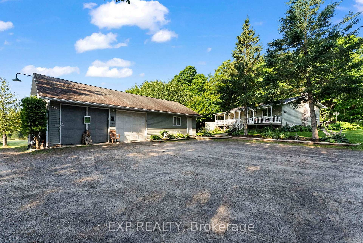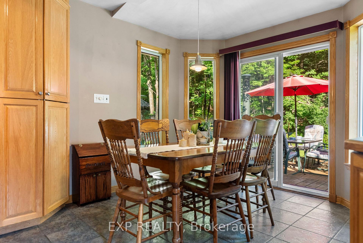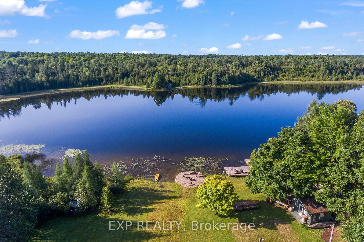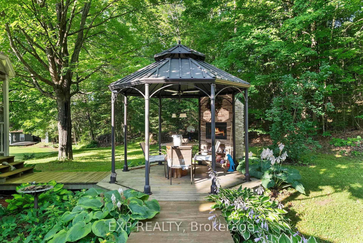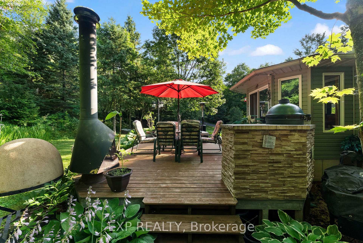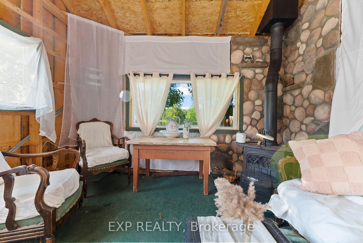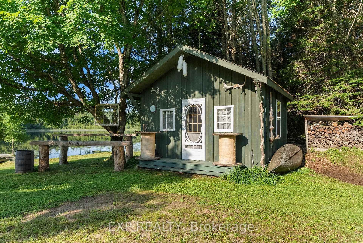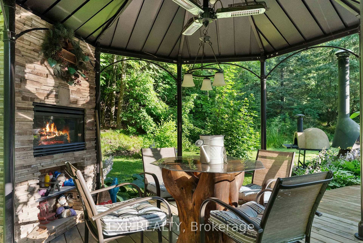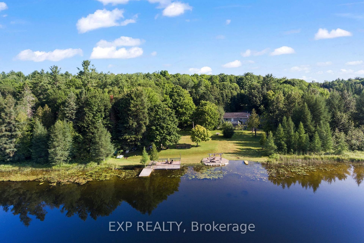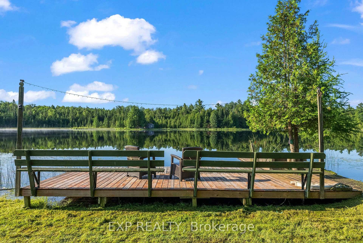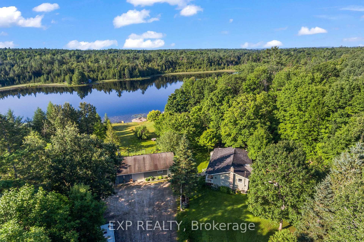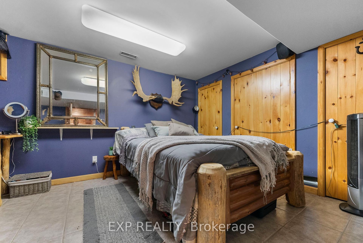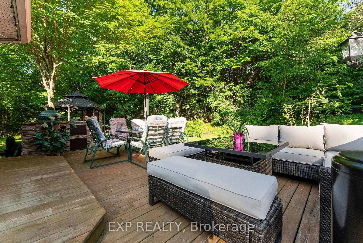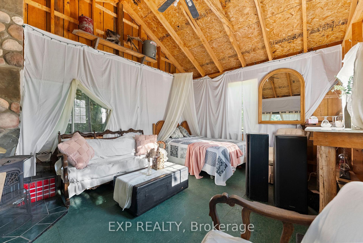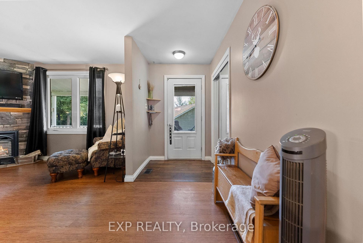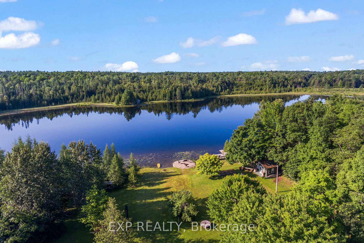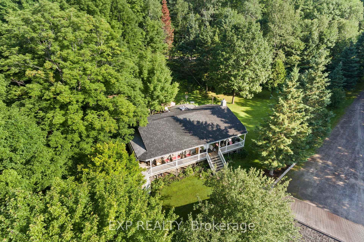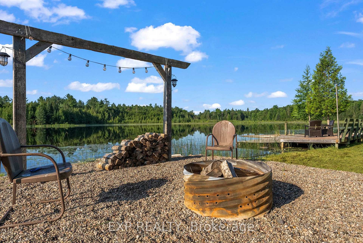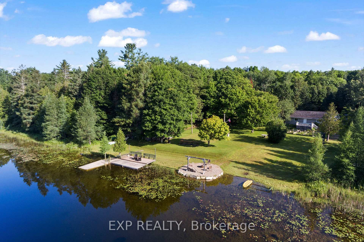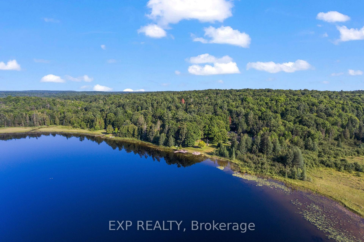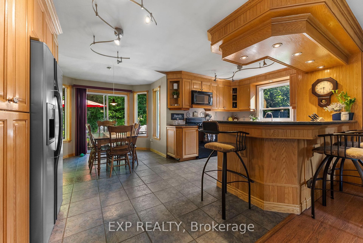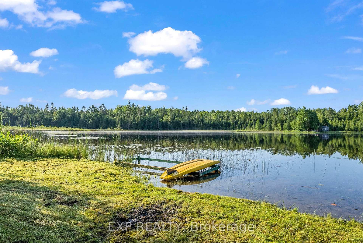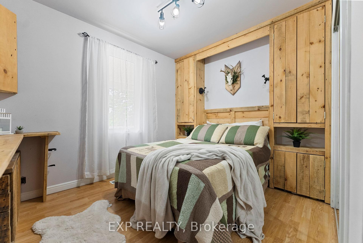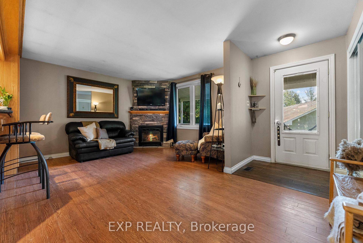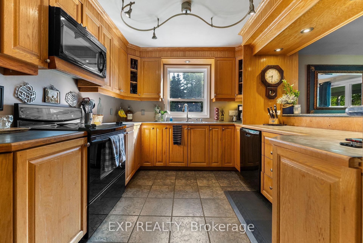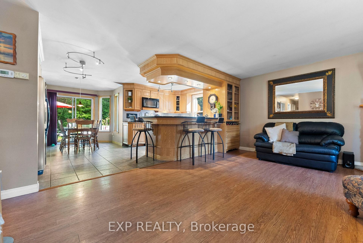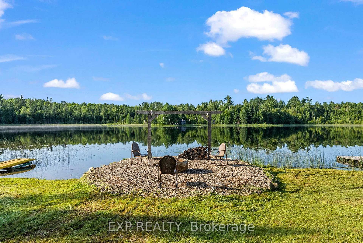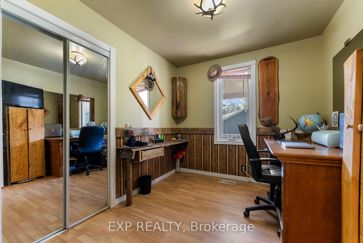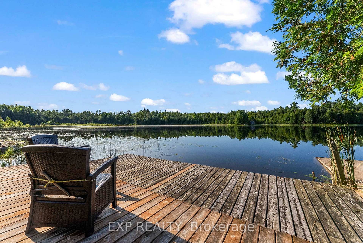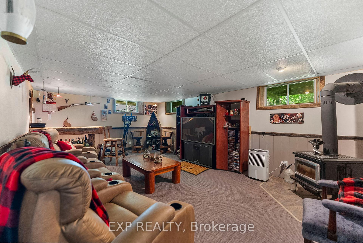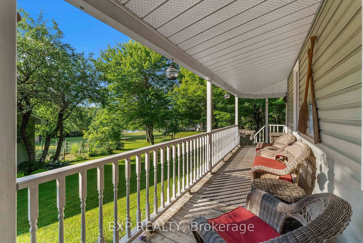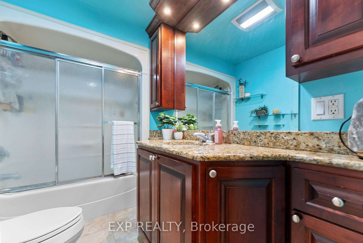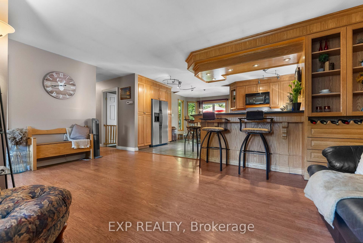$799,900
Available - For Sale
Listing ID: X12035588
1813 PUCKER Stre , Greater Madawaska, K7V 3Z9, Renfrew
| Welcome to your dream property nestled on a private lake just 8 minutes to the town of Renfrew, 15 minutes to the Village of Calabogie, and less than 1 hour to the Nation's Capital. Truly an oasis, this property offers endless features that will be sure to impress! The charming bungalow is well appointed with 4 bedrooms and 2 bathrooms and is adorned by a wrap around porch that is absolutely perfect for your morning coffee surrounded by lush gardens while overlooking the lake. A 25 ft x 48 ft garage includes 2 bays as well as a large workshop for all of your tools and plenty of storage. Lakeside you will find the most adorable bunkie that has power and is a perfect retreat or bonus space for your guests. This property also has a set up for a volleyball court, and anglers will love casting for a variety of fish including bass, pike, perch and more. This property must be viewed to appreciate all it has to offer! 24 hours irrevocable mandatory on offers. |
| Price | $799,900 |
| Taxes: | $2200.00 |
| Occupancy: | Owner |
| Address: | 1813 PUCKER Stre , Greater Madawaska, K7V 3Z9, Renfrew |
| Lot Size: | 38.10 x 282.94 (Feet) |
| Acreage: | .50-1.99 |
| Directions/Cross Streets: | From Burnstown Road turn onto Pucker St. Follow for approx. 7.5 kms. to #1813 on your left just past |
| Rooms: | 10 |
| Rooms +: | 0 |
| Bedrooms: | 3 |
| Bedrooms +: | 1 |
| Family Room: | T |
| Basement: | Full, Finished |
| Level/Floor | Room | Length(ft) | Width(ft) | Descriptions | |
| Room 1 | Main | Kitchen | 15.97 | 10.99 | |
| Room 2 | Main | Dining Ro | 9.97 | 8.99 | |
| Room 3 | Main | Living Ro | 15.97 | 12.99 | |
| Room 4 | Main | Bathroom | 9.15 | 5.58 | |
| Room 5 | Lower | Bedroom | 11.97 | 10.66 | |
| Room 6 | Lower | Bathroom | 6.99 | 5.15 | |
| Room 7 | Lower | Family Ro | 20.99 | 13.48 | |
| Room 8 | Main | Bedroom | 8.23 | 9.64 | |
| Room 9 | Main | Bedroom | 9.97 | 9.97 | |
| Room 10 | Main | Bedroom | 9.58 | 9.58 |
| Washroom Type | No. of Pieces | Level |
| Washroom Type 1 | 3 | Main |
| Washroom Type 2 | 3 | Lower |
| Washroom Type 3 | 0 | |
| Washroom Type 4 | 0 | |
| Washroom Type 5 | 0 |
| Total Area: | 0.00 |
| Property Type: | Detached |
| Style: | Bungalow |
| Exterior: | Vinyl Siding |
| Garage Type: | Detached |
| Drive Parking Spaces: | 8 |
| Pool: | None |
| Approximatly Square Footage: | 700-1100 |
| CAC Included: | N |
| Water Included: | N |
| Cabel TV Included: | N |
| Common Elements Included: | N |
| Heat Included: | N |
| Parking Included: | N |
| Condo Tax Included: | N |
| Building Insurance Included: | N |
| Fireplace/Stove: | Y |
| Heat Type: | Forced Air |
| Central Air Conditioning: | Central Air |
| Central Vac: | N |
| Laundry Level: | Syste |
| Ensuite Laundry: | F |
| Sewers: | Septic |
| Water: | Drilled W |
| Water Supply Types: | Drilled Well |
$
%
Years
This calculator is for demonstration purposes only. Always consult a professional
financial advisor before making personal financial decisions.
| Although the information displayed is believed to be accurate, no warranties or representations are made of any kind. |
| EXP REALTY |
|
|

Austin Sold Group Inc
Broker
Dir:
6479397174
Bus:
905-695-7888
Fax:
905-695-0900
| Book Showing | Email a Friend |
Jump To:
At a Glance:
| Type: | Freehold - Detached |
| Area: | Renfrew |
| Municipality: | Greater Madawaska |
| Neighbourhood: | 542 - Greater Madawaska |
| Style: | Bungalow |
| Lot Size: | 38.10 x 282.94(Feet) |
| Tax: | $2,200 |
| Beds: | 3+1 |
| Baths: | 2 |
| Fireplace: | Y |
| Pool: | None |
Locatin Map:
Payment Calculator:



