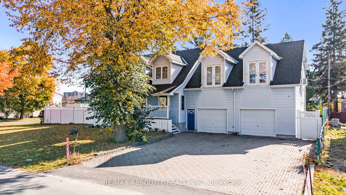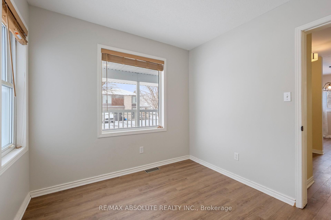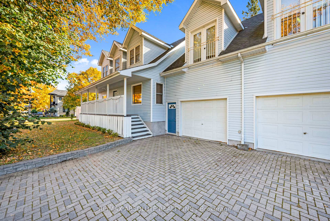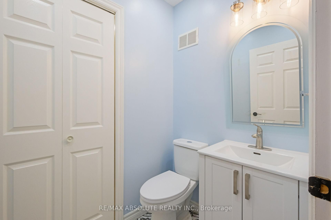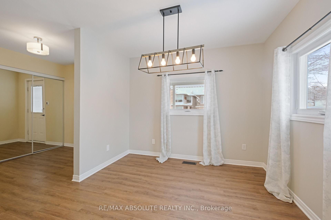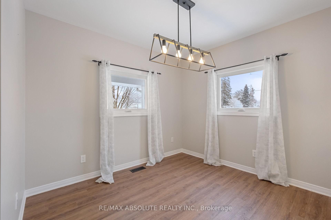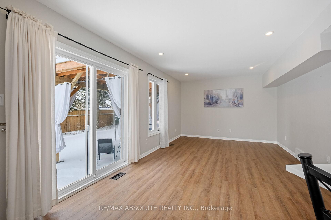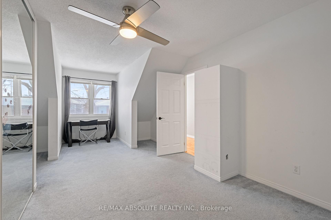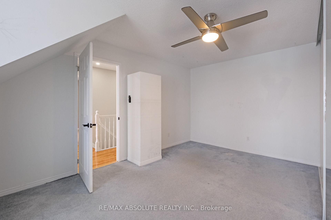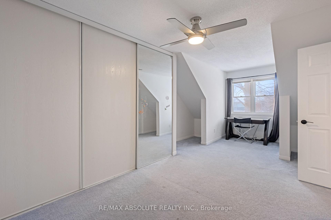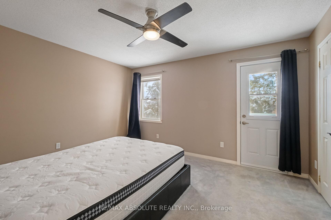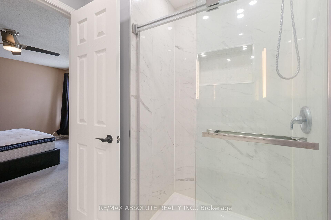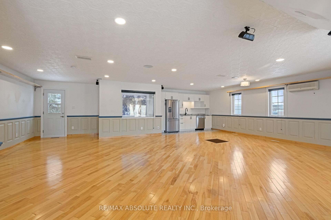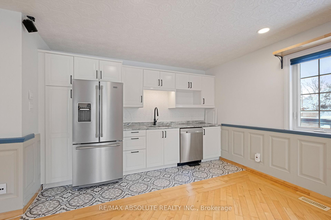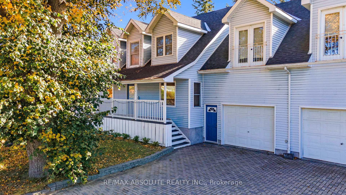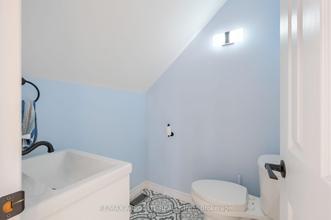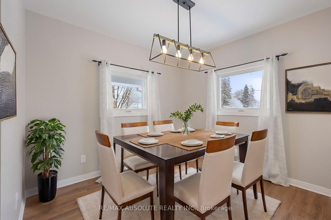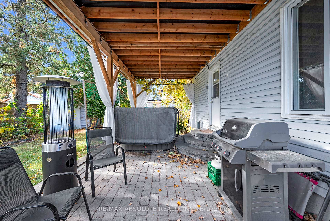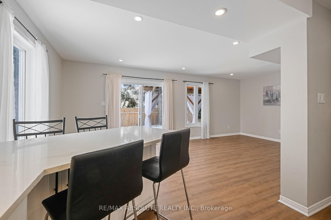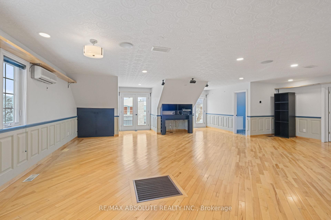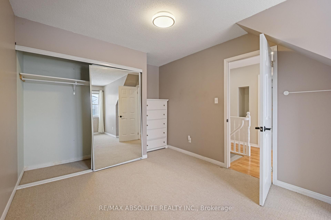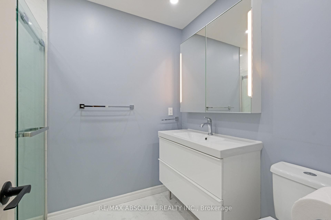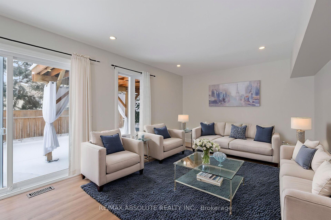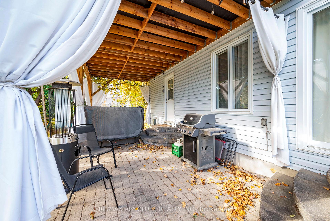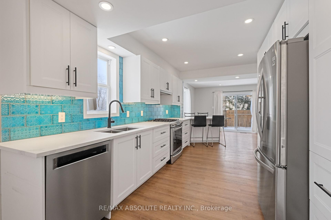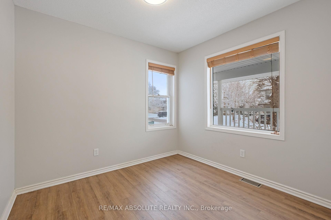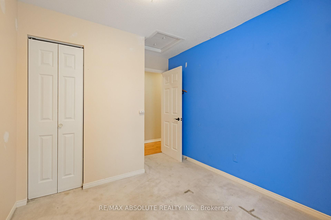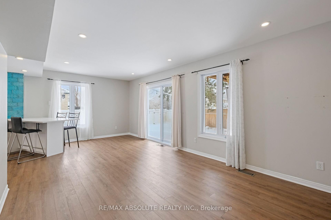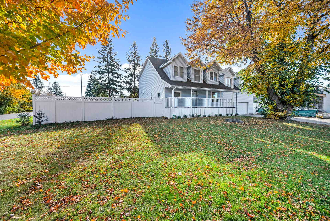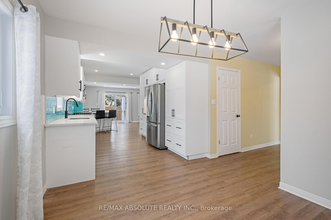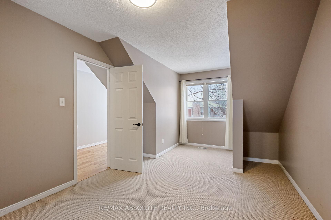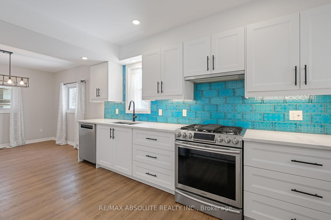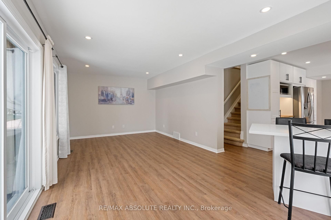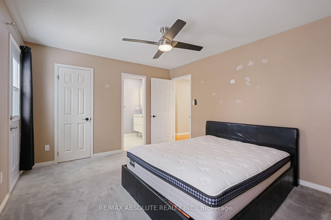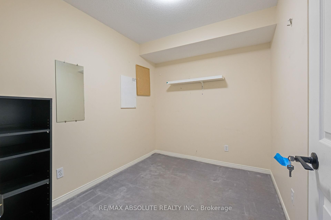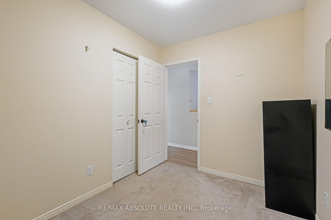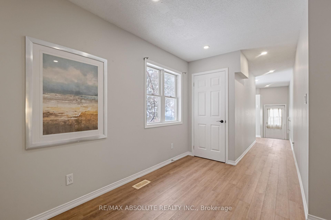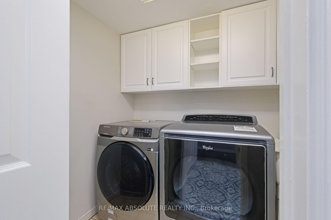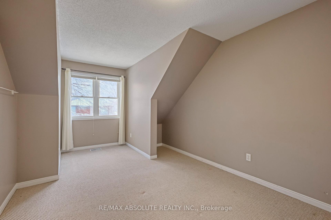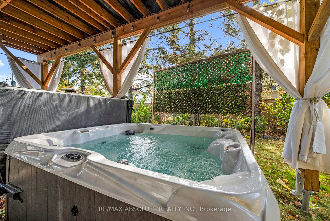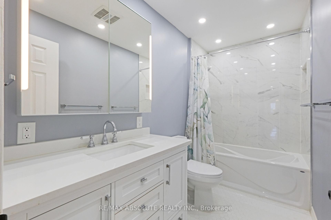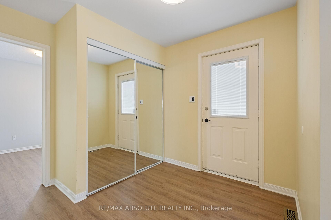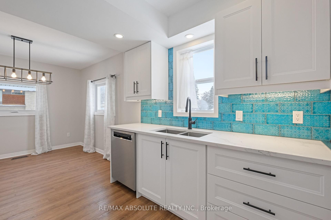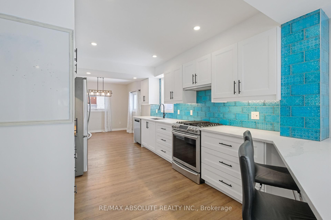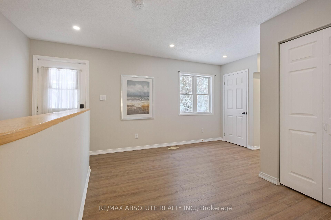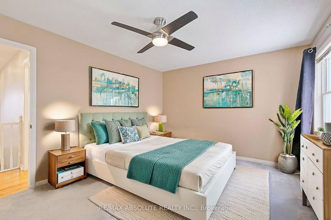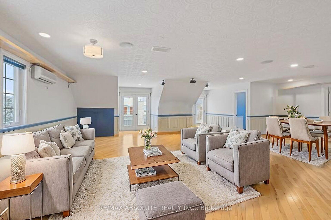$1,199,900
Available - For Sale
Listing ID: X12077926
48 Lotta Aven , Meadowlands - Crestview and Area, K2G 2B5, Ottawa
| Welcome to this spacious and versatile family home, thoughtfully designed for comfort, functionality, and multi-generational living. Enjoy your morning coffee on the charming front porch before stepping into the bright main level, which features a dedicated home office, dining room, and an updated chefs kitchen with quartz countertops, ample cabinetry, and peninsula seating. The open-concept living space is filled with natural light and opens to a large backyard oasis with interlock patio and hot tub perfect for entertaining. Upstairs, you'll find four generous bedrooms, including a primary suite with walk-in closet, ensuite, and private deck access. A large family room with hardwood flooring and kitchenette offers added flexibility for extended family or guests, complemented by a second powder room and access to the upper deck. Bonus: the large family room is an ideal space for a home business or creative retreat, plus main-floor laundry, powder room, and a double-car garage with inside entry.This home offers space, style, and endless possibilities for todays modern family. This is one of the few potential development lots in the area offering a 100X90 corner lot, located in the central location of St. Claire Gardens, close to top-rated schools, hospitals, parks, shopping, grocery stores, and public transit including Phase 2 LRT Baseline Station. Easy access to Algonquin College, College Square, Merivale shopping, and the 417. Other room in basement is Storage; furnaces (2) and roof (2018); Generac Generator (2024) maintenance $299/year. Some photos virtually staged. |
| Price | $1,199,900 |
| Taxes: | $7833.00 |
| Assessment Year: | 2024 |
| Occupancy: | Vacant |
| Address: | 48 Lotta Aven , Meadowlands - Crestview and Area, K2G 2B5, Ottawa |
| Directions/Cross Streets: | Pender Street |
| Rooms: | 11 |
| Rooms +: | 1 |
| Bedrooms: | 5 |
| Bedrooms +: | 0 |
| Family Room: | T |
| Basement: | Partially Fi |
| Level/Floor | Room | Length(ft) | Width(ft) | Descriptions | |
| Room 1 | Main | Foyer | 9.25 | 6.92 | Mirrored Closet, Double Closet, Laminate |
| Room 2 | Main | Powder Ro | 5.51 | 4.17 | 2 Pc Bath, Tile Floor |
| Room 3 | Main | Living Ro | 11.84 | 11.32 | Large Window, Overlooks Backyard, Pot Lights |
| Room 4 | Main | Dining Ro | 9.68 | 9.51 | Laminate, Window |
| Room 5 | Main | Kitchen | 14.4 | 9.68 | Quartz Counter, Pantry |
| Room 6 | Main | Breakfast | 11.32 | 9.74 | Large Window, Pot Lights, Overlooks Backyard |
| Room 7 | Large Window | ||||
| Room 8 | Main | Bedroom | 9.51 | 7.51 | Double Closet |
| Room 9 | Main | Foyer | 6.99 | 6.82 | Tile Floor, Closet |
| Room 10 | Main | Mud Room | 16.01 | 11.32 | Access To Garage, Large Window, Closet |
| Room 11 | Main | Laundry | 7.08 | 4.89 | Tile Floor, Laundry Sink |
| Room 12 | Second | Primary B | 13.58 | 11.41 | 3 Pc Ensuite, Ceiling Fan(s), Walk-In Closet(s) |
| Room 13 | Second | Bathroom | 8 | 5.9 | 3 Pc Ensuite, Tile Floor |
| Room 14 | Second | Bedroom 2 | 15.68 | 9.91 | Double Closet, Mirrored Closet, Overlooks Frontyard |
| Room 15 | Second | Bedroom 3 | 19.75 | 12 | Large Window, Large Closet, Ceiling Fan(s) |
| Washroom Type | No. of Pieces | Level |
| Washroom Type 1 | 2 | Main |
| Washroom Type 2 | 4 | Second |
| Washroom Type 3 | 2 | Second |
| Washroom Type 4 | 3 | Second |
| Washroom Type 5 | 0 |
| Total Area: | 0.00 |
| Property Type: | Detached |
| Style: | 2-Storey |
| Exterior: | Vinyl Siding |
| Garage Type: | Attached |
| (Parking/)Drive: | Private Do |
| Drive Parking Spaces: | 6 |
| Park #1 | |
| Parking Type: | Private Do |
| Park #2 | |
| Parking Type: | Private Do |
| Park #3 | |
| Parking Type: | Inside Ent |
| Pool: | None |
| Approximatly Square Footage: | 3000-3500 |
| Property Features: | Fenced Yard |
| CAC Included: | N |
| Water Included: | N |
| Cabel TV Included: | N |
| Common Elements Included: | N |
| Heat Included: | N |
| Parking Included: | N |
| Condo Tax Included: | N |
| Building Insurance Included: | N |
| Fireplace/Stove: | Y |
| Heat Type: | Forced Air |
| Central Air Conditioning: | Central Air |
| Central Vac: | N |
| Laundry Level: | Syste |
| Ensuite Laundry: | F |
| Sewers: | Sewer |
$
%
Years
This calculator is for demonstration purposes only. Always consult a professional
financial advisor before making personal financial decisions.
| Although the information displayed is believed to be accurate, no warranties or representations are made of any kind. |
| RE/MAX ABSOLUTE REALTY INC. |
|
|

Austin Sold Group Inc
Broker
Dir:
6479397174
Bus:
905-695-7888
Fax:
905-695-0900
| Book Showing | Email a Friend |
Jump To:
At a Glance:
| Type: | Freehold - Detached |
| Area: | Ottawa |
| Municipality: | Meadowlands - Crestview and Area |
| Neighbourhood: | 7301 - Meadowlands/St. Claire Gardens |
| Style: | 2-Storey |
| Tax: | $7,833 |
| Beds: | 5 |
| Baths: | 4 |
| Fireplace: | Y |
| Pool: | None |
Locatin Map:
Payment Calculator:



