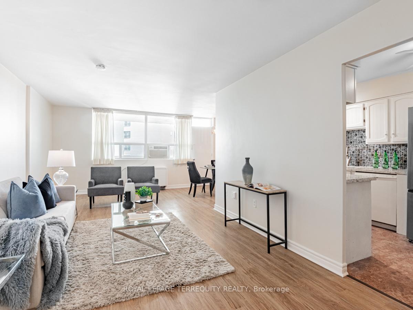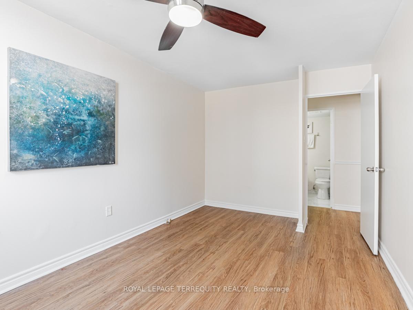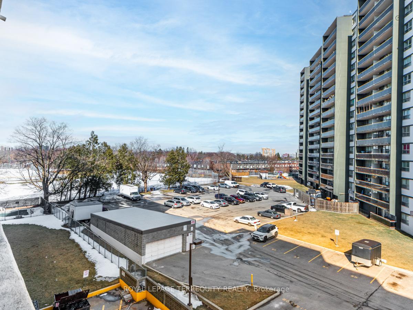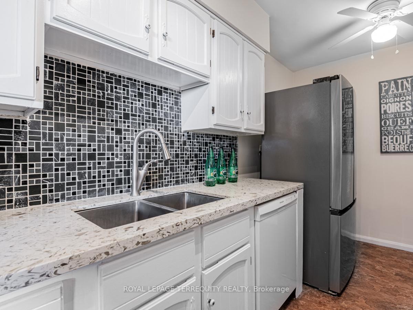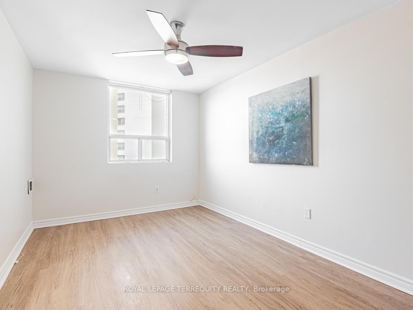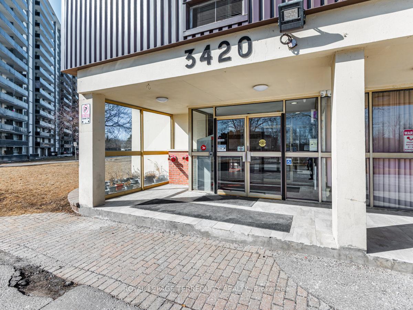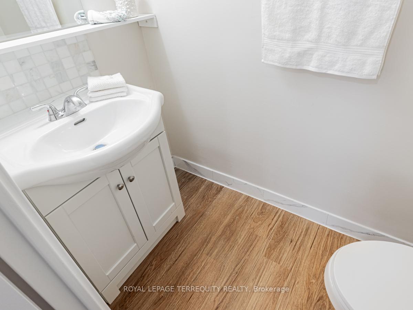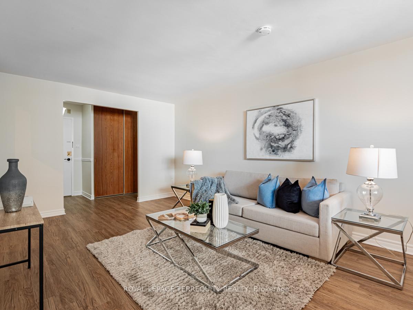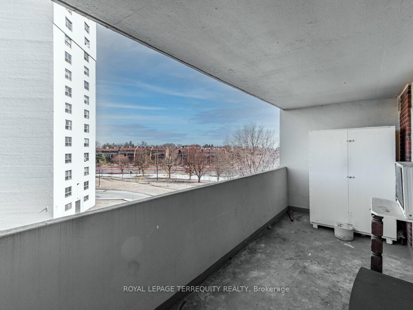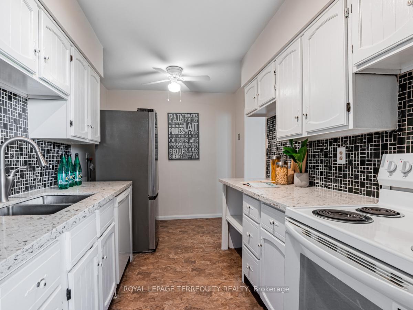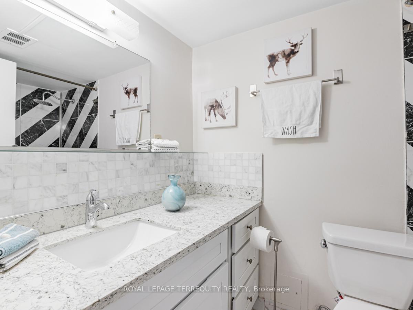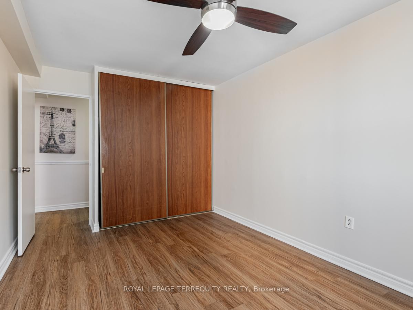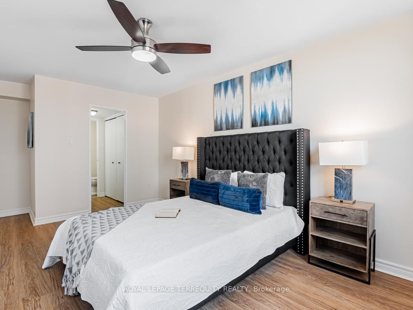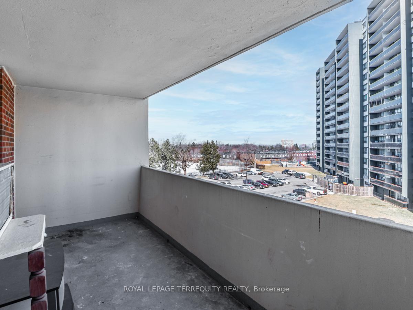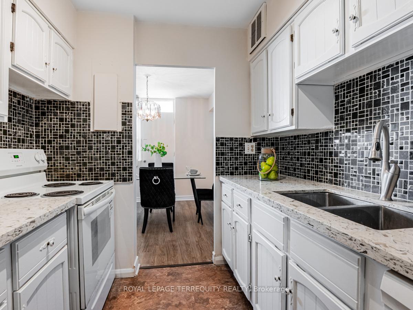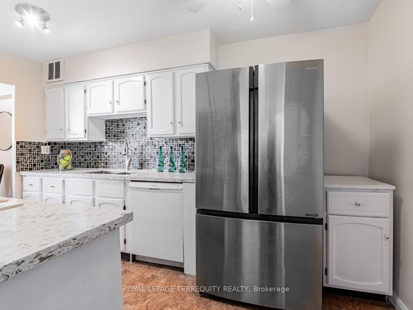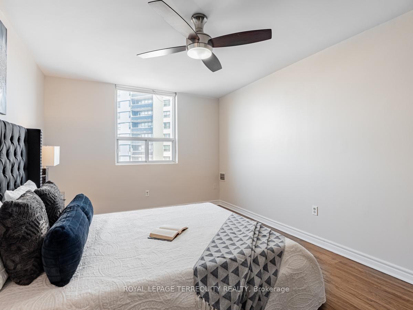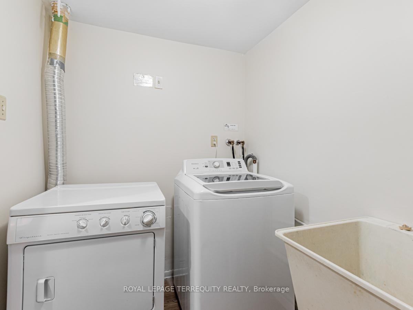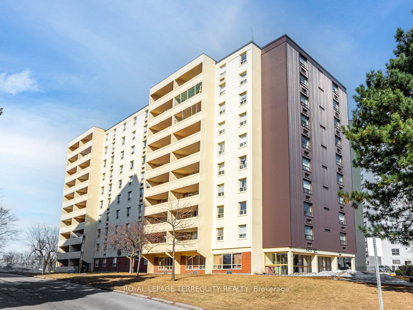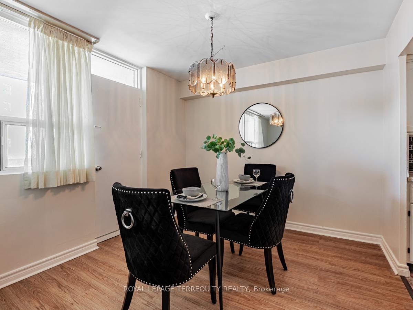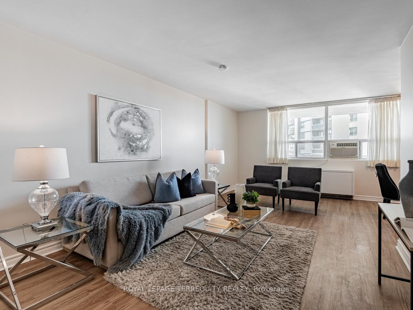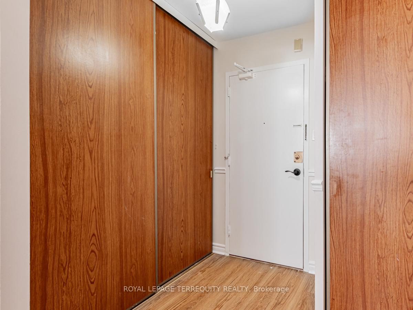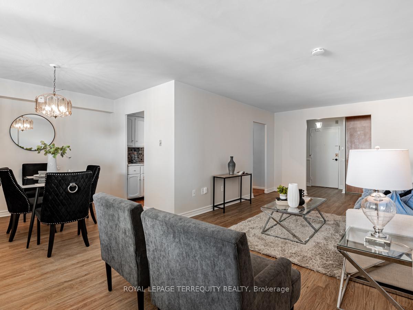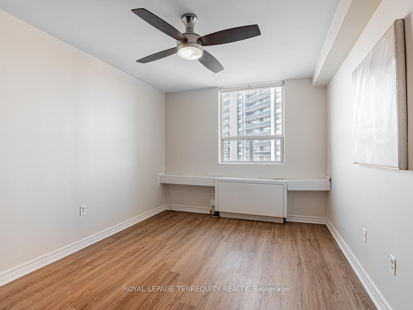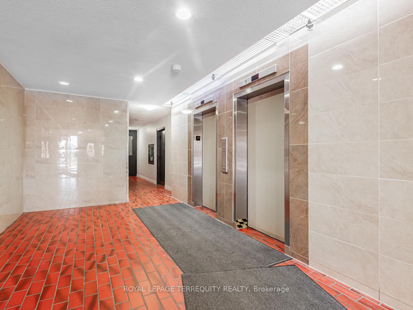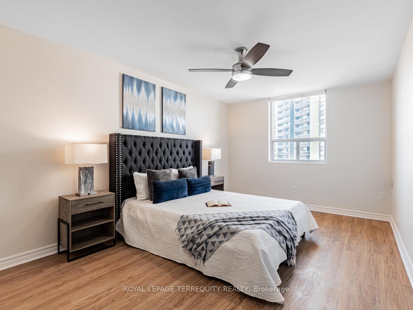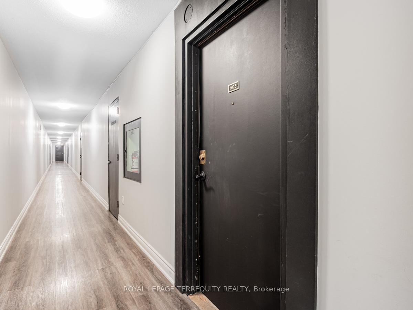$519,900
Available - For Sale
Listing ID: E12077927
3420 Eglinton Aven East , Toronto, M1J 2H9, Toronto
| Absolutely stunning, bright & spacious 3-bedroom, 2-bath condo with over 1300 sq. ft. of living space! Featuring a large kitchen with quartz countertops, a double sink, stylish backsplash, a 2-door fridge, and laminate flooring throughout. The unit boasts a freshly painted interior (2025), a newly updated powder room with a modern vanity and flooring, ample storage with additional pantry space, closets in every room, and a dedicated laundry room. Enjoy breathtaking lake views from the huge balcony in a quiet and friendly community. Conveniently located just steps to Hwy 401, Scarborough UofT campus, the new LRT, and more. Impeccably maintained and move-in ready! **EXTRAS** Cedar Drive Jr public school, Bliss Carman Sr middle school & Sir Wilfrid Laurier CI high school catchments. |
| Price | $519,900 |
| Taxes: | $1180.23 |
| Occupancy: | Vacant |
| Address: | 3420 Eglinton Aven East , Toronto, M1J 2H9, Toronto |
| Postal Code: | M1J 2H9 |
| Province/State: | Toronto |
| Directions/Cross Streets: | Eglinton and Kinston Road |
| Level/Floor | Room | Length(ft) | Width(ft) | Descriptions | |
| Room 1 | Main | Living Ro | 23.62 | 11.48 | Laminate, L-Shaped Room, W/O To Balcony |
| Room 2 | Main | Dining Ro | 9.87 | 7.94 | Laminate, W/O To Balcony |
| Room 3 | Main | Kitchen | 13.45 | 7.87 | Eat-in Kitchen, Backsplash, Double Sink |
| Room 4 | Main | Primary B | 19.68 | 10.82 | Laminate, Walk-In Closet(s), 2 Pc Ensuite |
| Room 5 | Main | Bedroom 2 | 16.07 | 9.51 | Laminate, Window |
| Room 6 | Main | Bedroom 3 | 14.1 | 10.17 | Laminate, Window, Double Closet |
| Room 7 | Main | Laundry | 8.2 | 5.58 | Laundry Sink |
| Washroom Type | No. of Pieces | Level |
| Washroom Type 1 | 3 | Flat |
| Washroom Type 2 | 2 | Flat |
| Washroom Type 3 | 0 | |
| Washroom Type 4 | 0 | |
| Washroom Type 5 | 0 |
| Total Area: | 0.00 |
| Washrooms: | 2 |
| Heat Type: | Other |
| Central Air Conditioning: | Wall Unit(s |
| Elevator Lift: | True |
$
%
Years
This calculator is for demonstration purposes only. Always consult a professional
financial advisor before making personal financial decisions.
| Although the information displayed is believed to be accurate, no warranties or representations are made of any kind. |
| ROYAL LEPAGE TERREQUITY REALTY |
|
|

Austin Sold Group Inc
Broker
Dir:
6479397174
Bus:
905-695-7888
Fax:
905-695-0900
| Book Showing | Email a Friend |
Jump To:
At a Glance:
| Type: | Com - Condo Apartment |
| Area: | Toronto |
| Municipality: | Toronto E08 |
| Neighbourhood: | Scarborough Village |
| Style: | Apartment |
| Tax: | $1,180.23 |
| Maintenance Fee: | $815 |
| Beds: | 3 |
| Baths: | 2 |
| Fireplace: | N |
Locatin Map:
Payment Calculator:



