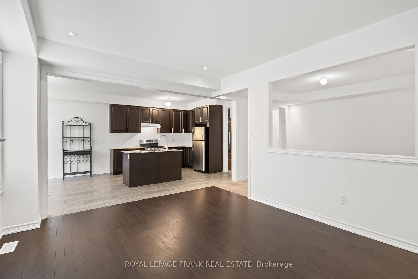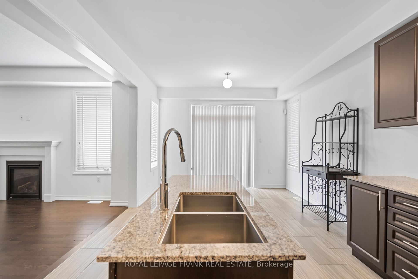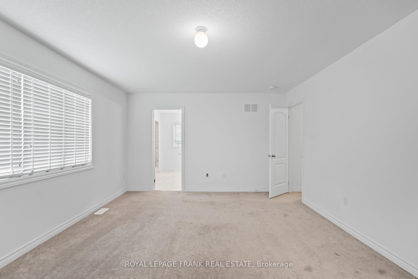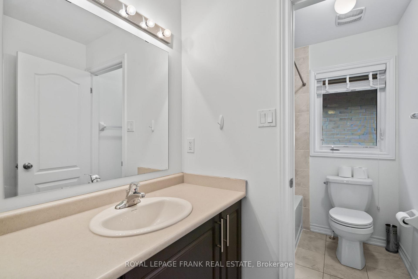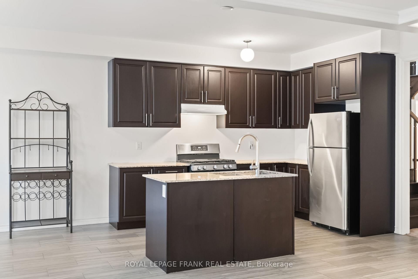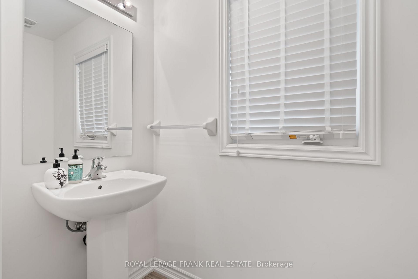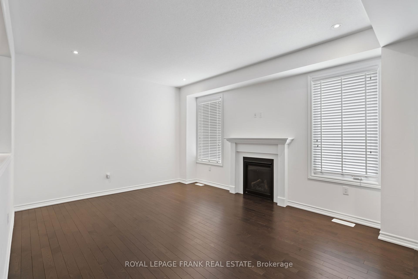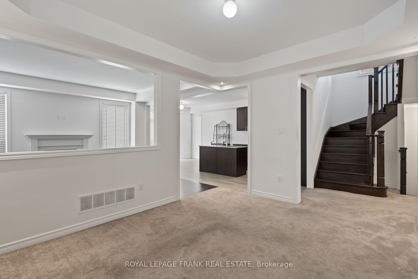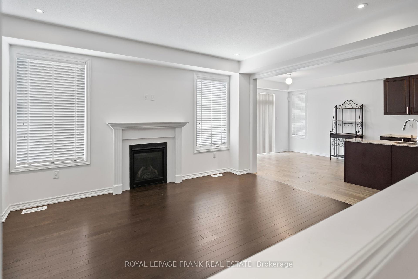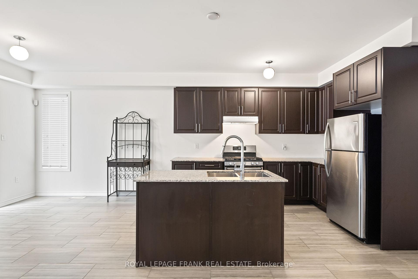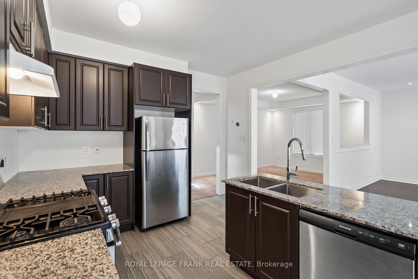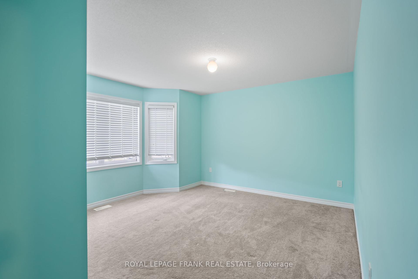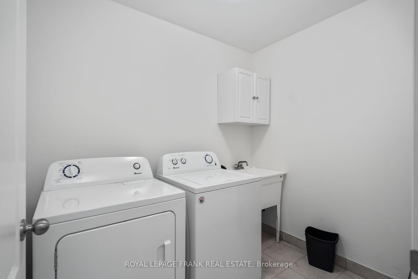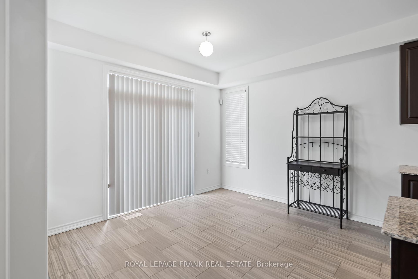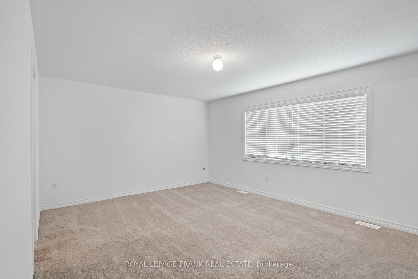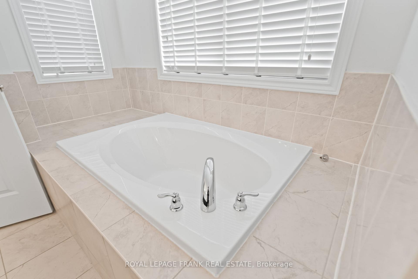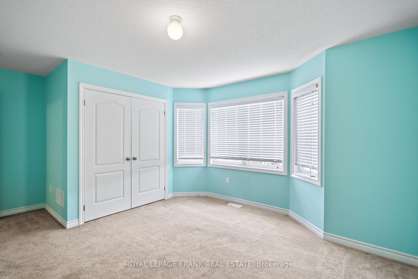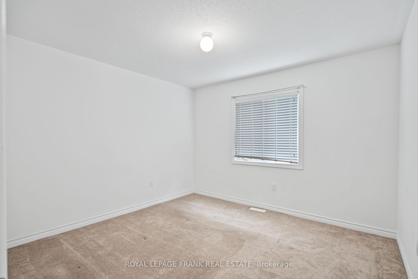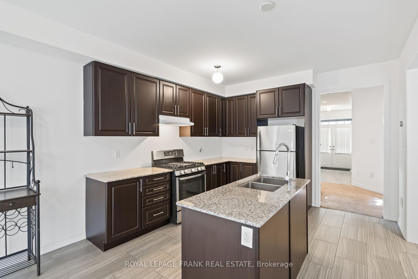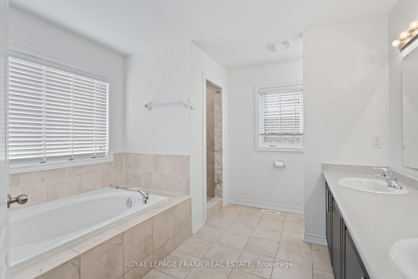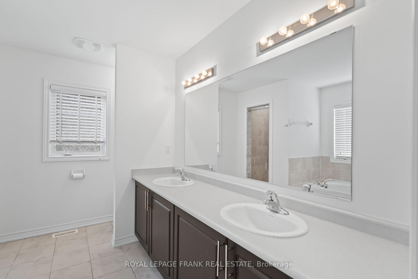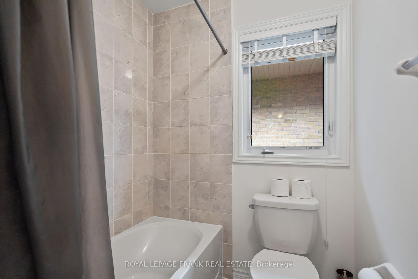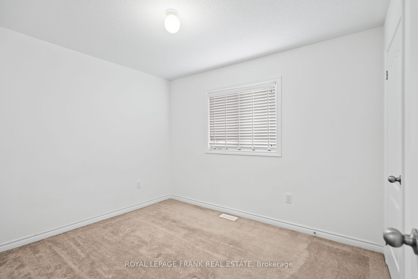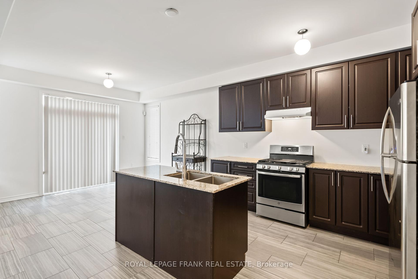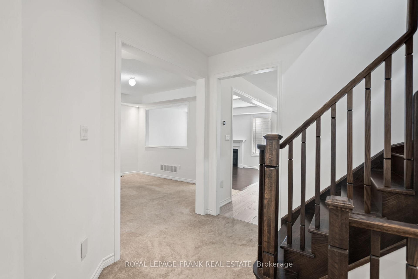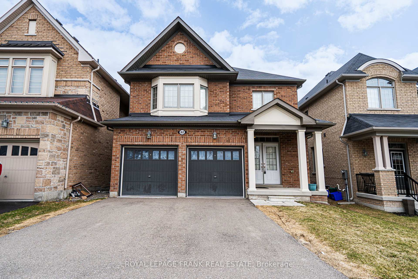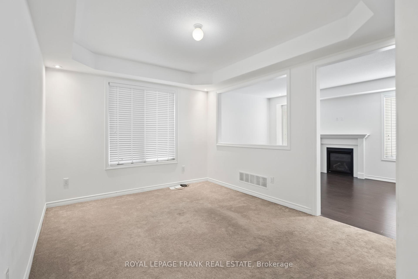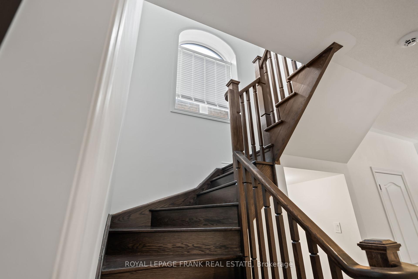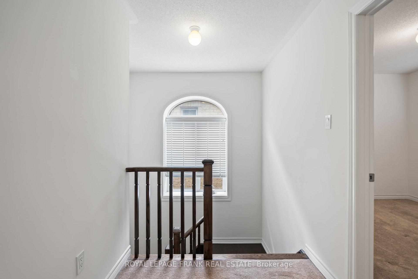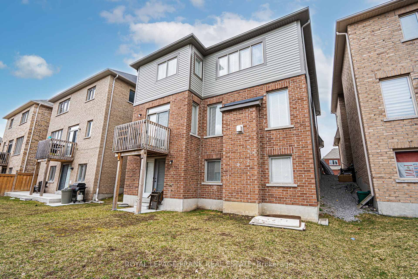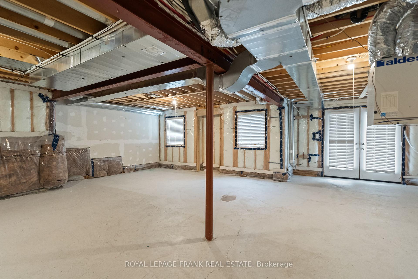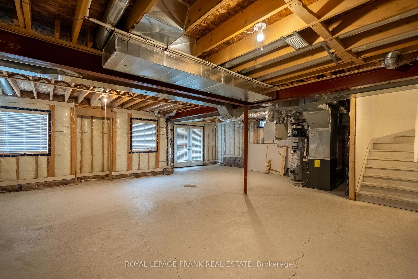$3,200
Available - For Rent
Listing ID: E12076952
62 Terry Cres , Clarington, L1C 0W4, Durham
| 4 bedroom detached home with a walkout basement located on an executive crescent in the heart of Bowmanville. Offering a spacious main floor layout with a formal dining room with a pass through into the living room that features hardwood flooring and a gas fireplace. The large eat in kitchen features a centre island with quartz countertops, stainless steel appliances, and a breakfast area that walks out to a raised deck. Access from the foyer into a double car garage. Upstairs is a massive primary bedroom with a walk-in closet and 5 pc ensuite with a double vanity, soaker tub, and separate shower. 3 other spacious bedrooms each have ample closet space and large windows. Convenient 2nd floor laundry room. The basement is great for extra storage with a cold room and walkout basement that floods the space with natural light. Double wide driveway offering 4 total parking space, inclusive of the garage. |
| Price | $3,200 |
| Taxes: | $0.00 |
| Occupancy: | Vacant |
| Address: | 62 Terry Cres , Clarington, L1C 0W4, Durham |
| Directions/Cross Streets: | Longworth and Scugog |
| Rooms: | 9 |
| Bedrooms: | 4 |
| Bedrooms +: | 0 |
| Family Room: | F |
| Basement: | Walk-Out |
| Furnished: | Unfu |
| Level/Floor | Room | Length(ft) | Width(ft) | Descriptions | |
| Room 1 | Main | Family Ro | 16.07 | 13.12 | Hardwood Floor, Gas Fireplace, Pot Lights |
| Room 2 | Main | Dining Ro | 14.1 | 11.81 | Pot Lights, Pass Through |
| Room 3 | Main | Kitchen | 20.66 | 12.14 | Ceramic Floor, Centre Island, W/O To Deck |
| Room 4 | Second | Primary B | 17.71 | 13.12 | Broadloom, Walk-In Closet(s), 5 Pc Ensuite |
| Room 5 | Second | Bedroom 2 | 13.12 | 13.12 | Broadloom, Double Closet, Bay Window |
| Room 6 | Second | Bedroom 3 | 11.48 | 11.15 | Broadloom, Window, Closet |
| Room 7 | Second | Bedroom 4 | 10.82 | 9.18 | Broadloom, Window, Closet |
| Washroom Type | No. of Pieces | Level |
| Washroom Type 1 | 5 | Second |
| Washroom Type 2 | 4 | Second |
| Washroom Type 3 | 2 | Main |
| Washroom Type 4 | 0 | |
| Washroom Type 5 | 0 |
| Total Area: | 0.00 |
| Property Type: | Detached |
| Style: | 2-Storey |
| Exterior: | Brick, Vinyl Siding |
| Garage Type: | Built-In |
| (Parking/)Drive: | Private |
| Drive Parking Spaces: | 2 |
| Park #1 | |
| Parking Type: | Private |
| Park #2 | |
| Parking Type: | Private |
| Pool: | None |
| Laundry Access: | Laundry Room |
| CAC Included: | N |
| Water Included: | N |
| Cabel TV Included: | N |
| Common Elements Included: | N |
| Heat Included: | N |
| Parking Included: | Y |
| Condo Tax Included: | N |
| Building Insurance Included: | N |
| Fireplace/Stove: | N |
| Heat Type: | Forced Air |
| Central Air Conditioning: | Central Air |
| Central Vac: | N |
| Laundry Level: | Syste |
| Ensuite Laundry: | F |
| Sewers: | Sewer |
| Although the information displayed is believed to be accurate, no warranties or representations are made of any kind. |
| ROYAL LEPAGE FRANK REAL ESTATE |
|
|

Austin Sold Group Inc
Broker
Dir:
6479397174
Bus:
905-695-7888
Fax:
905-695-0900
| Book Showing | Email a Friend |
Jump To:
At a Glance:
| Type: | Freehold - Detached |
| Area: | Durham |
| Municipality: | Clarington |
| Neighbourhood: | Bowmanville |
| Style: | 2-Storey |
| Beds: | 4 |
| Baths: | 3 |
| Fireplace: | N |
| Pool: | None |
Locatin Map:



