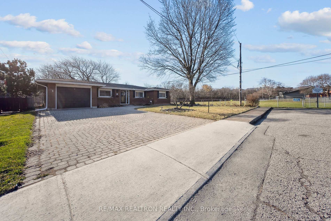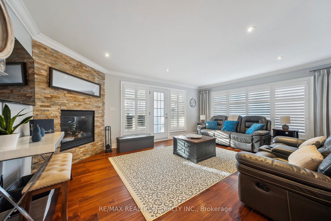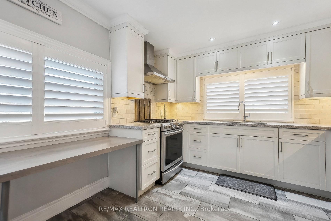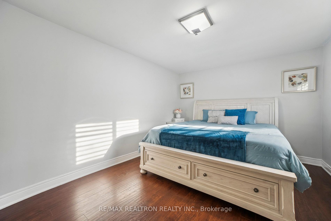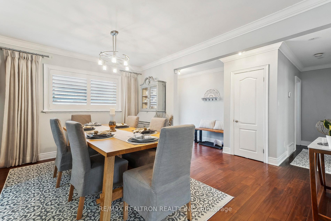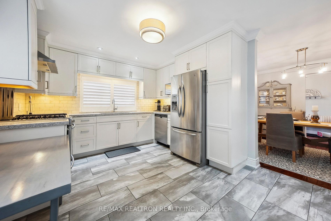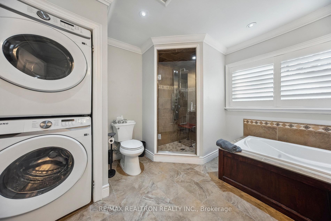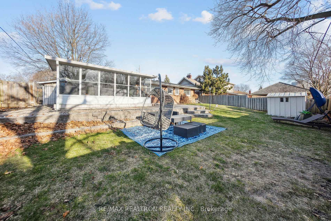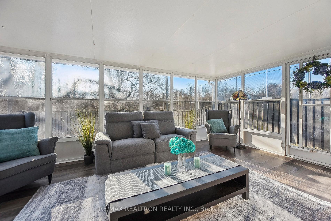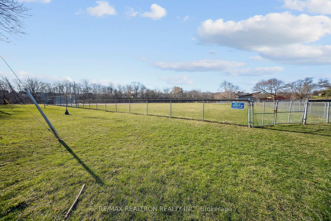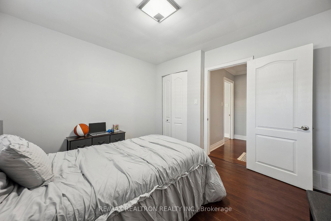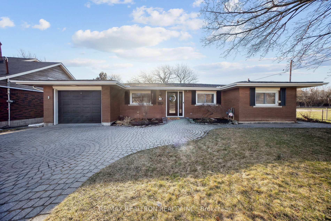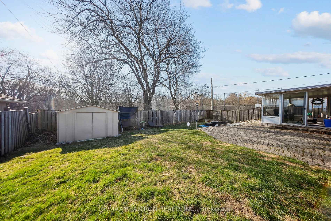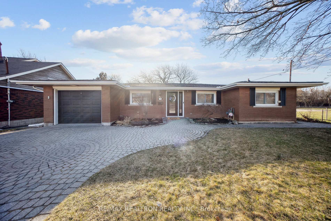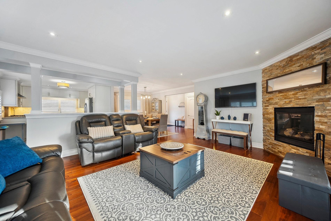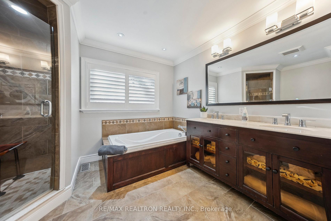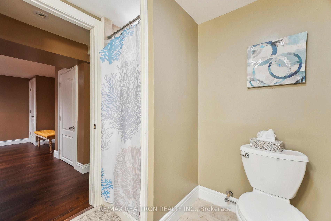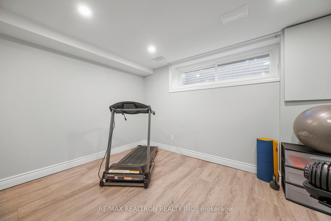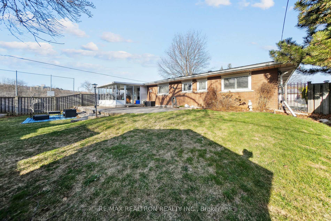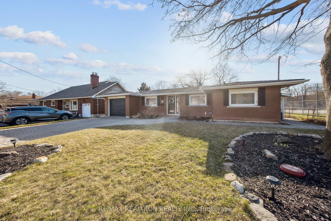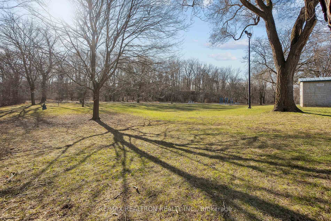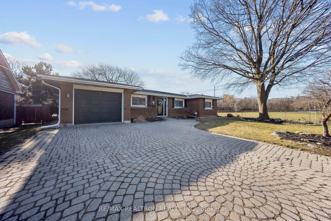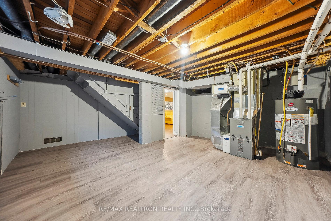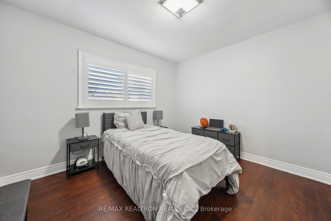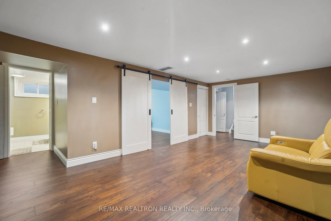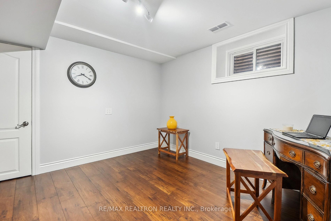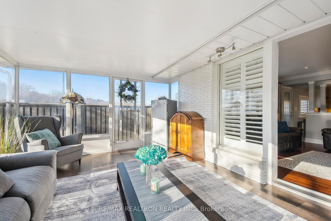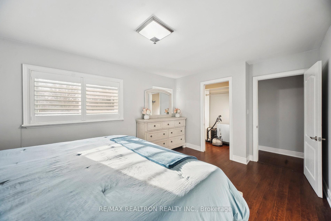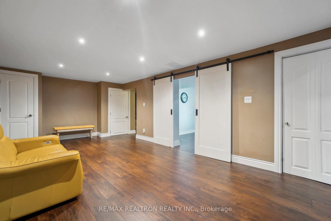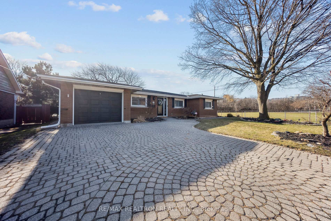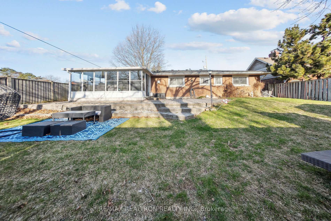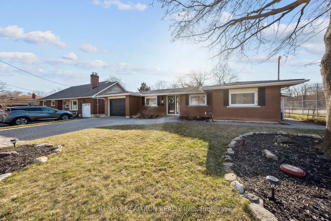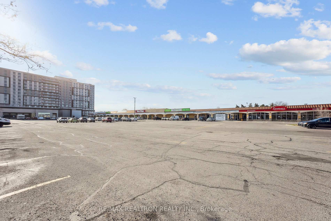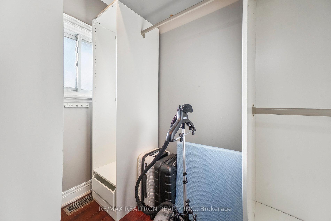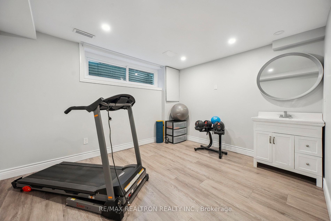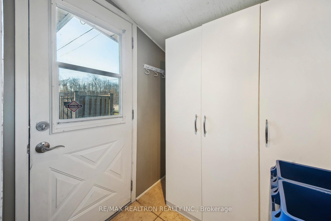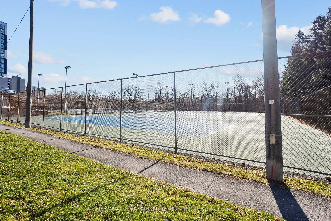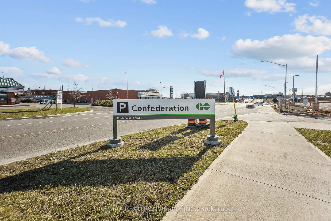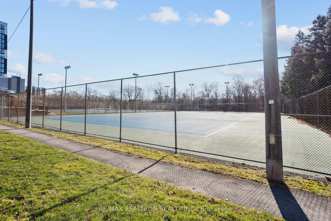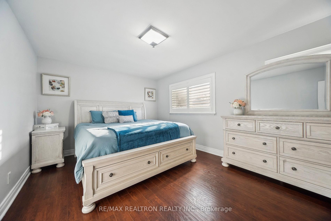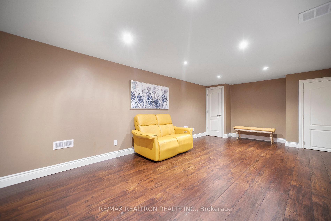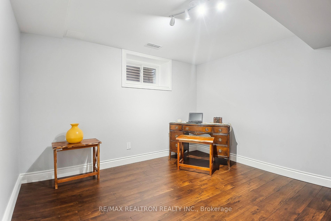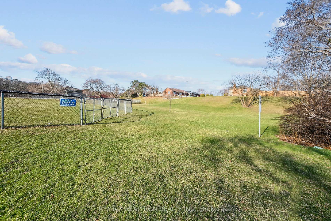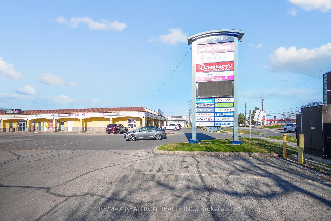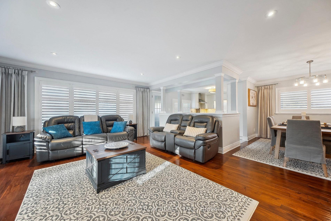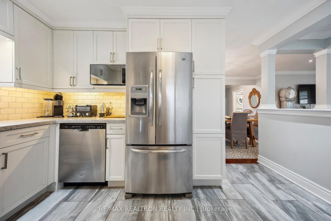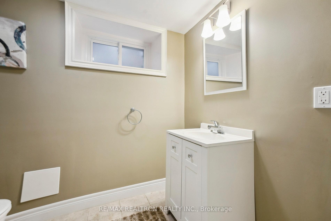$1,100,000
Available - For Sale
Listing ID: X12076807
72 Valley Driv , Hamilton, L8G 2A5, Hamilton
| Welcome to this impeccably freshly painted and recently renovated 2 plus 2 bedroom corner bungalow, where modern elegance meets everyday comfort. Nestled on a private lot with no rear neighbours, this home with over 2400 square feet of finished space boasts a refined interior with pot lights throughout, hard-surface flooring and a charming sunroom perfect for serene mornings or stylish entertaining. The fully finished basement offers additional living space ideal for extended family or a private retreat. Located just moments from lush parks, soccer field, vibrant plazas, major highways, public transits such as Confederation Go station, and schools. This property offers the perfect balance of peaceful suburban living and urban convenience. |
| Price | $1,100,000 |
| Taxes: | $5214.79 |
| Occupancy: | Owner |
| Address: | 72 Valley Driv , Hamilton, L8G 2A5, Hamilton |
| Directions/Cross Streets: | CENTENNIAL PARKWAY SOUTH & FELKER AVE |
| Rooms: | 11 |
| Bedrooms: | 2 |
| Bedrooms +: | 2 |
| Family Room: | T |
| Basement: | Apartment |
| Level/Floor | Room | Length(ft) | Width(ft) | Descriptions | |
| Room 1 | Main | Living Ro | 18.76 | 14.56 | Laminate, Fireplace |
| Room 2 | Main | Dining Ro | 11.25 | 9.91 | Laminate, Overlooks Living |
| Room 3 | Main | Kitchen | 16.92 | 10.76 | Stainless Steel Appl, Quartz Counter |
| Room 4 | Main | Primary B | 15.91 | 10.99 | Laminate, Walk-In Closet(s) |
| Room 5 | Main | Bedroom 2 | 10.92 | 10.76 | Laminate, Closet |
| Room 6 | Main | Other | 17.32 | 11.84 | Wood, Walk-Out |
| Room 7 | Basement | Bedroom 3 | 14.92 | 12.5 | Laminate, Window |
| Room 8 | Basement | Bedroom 4 | 11.32 | 11.32 | Laminate, B/I Vanity |
| Room 9 | Basement | Family Ro | 12.07 | 11.74 | Laminate |
| Room 10 | Basement | Other | 10.76 | 10.66 | Laminate |
| Room 11 | Basement | Other | 16.07 | 12.4 | Laminate |
| Washroom Type | No. of Pieces | Level |
| Washroom Type 1 | 4 | Main |
| Washroom Type 2 | 3 | Basement |
| Washroom Type 3 | 0 | |
| Washroom Type 4 | 0 | |
| Washroom Type 5 | 0 |
| Total Area: | 0.00 |
| Approximatly Age: | 31-50 |
| Property Type: | Detached |
| Style: | Bungalow |
| Exterior: | Brick |
| Garage Type: | Attached |
| (Parking/)Drive: | Private Do |
| Drive Parking Spaces: | 4 |
| Park #1 | |
| Parking Type: | Private Do |
| Park #2 | |
| Parking Type: | Private Do |
| Pool: | None |
| Other Structures: | Other |
| Approximatly Age: | 31-50 |
| Approximatly Square Footage: | 700-1100 |
| Property Features: | Other, Park |
| CAC Included: | N |
| Water Included: | N |
| Cabel TV Included: | N |
| Common Elements Included: | N |
| Heat Included: | N |
| Parking Included: | N |
| Condo Tax Included: | N |
| Building Insurance Included: | N |
| Fireplace/Stove: | Y |
| Heat Type: | Forced Air |
| Central Air Conditioning: | Central Air |
| Central Vac: | N |
| Laundry Level: | Syste |
| Ensuite Laundry: | F |
| Elevator Lift: | False |
| Sewers: | Sewer |
| Utilities-Cable: | A |
| Utilities-Hydro: | Y |
$
%
Years
This calculator is for demonstration purposes only. Always consult a professional
financial advisor before making personal financial decisions.
| Although the information displayed is believed to be accurate, no warranties or representations are made of any kind. |
| RE/MAX REALTRON REALTY INC. |
|
|

Austin Sold Group Inc
Broker
Dir:
6479397174
Bus:
905-695-7888
Fax:
905-695-0900
| Book Showing | Email a Friend |
Jump To:
At a Glance:
| Type: | Freehold - Detached |
| Area: | Hamilton |
| Municipality: | Hamilton |
| Neighbourhood: | Stoney Creek |
| Style: | Bungalow |
| Approximate Age: | 31-50 |
| Tax: | $5,214.79 |
| Beds: | 2+2 |
| Baths: | 2 |
| Fireplace: | Y |
| Pool: | None |
Locatin Map:
Payment Calculator:



