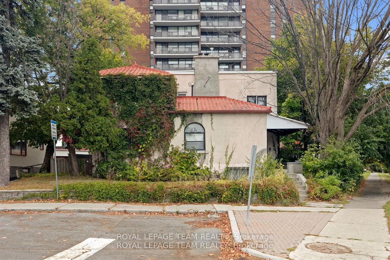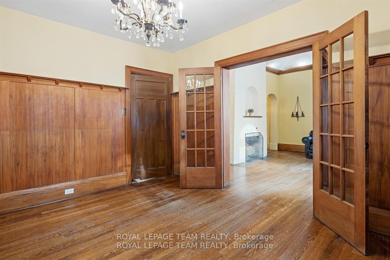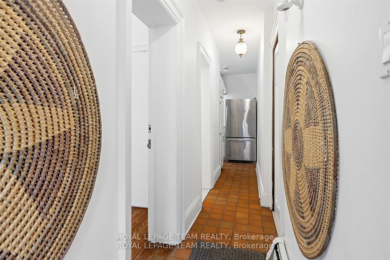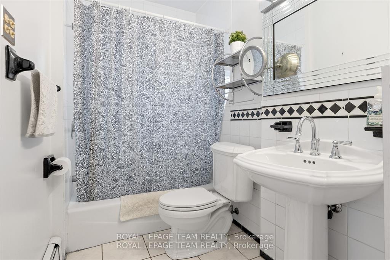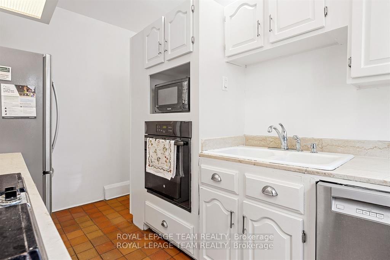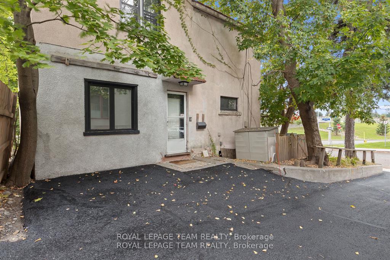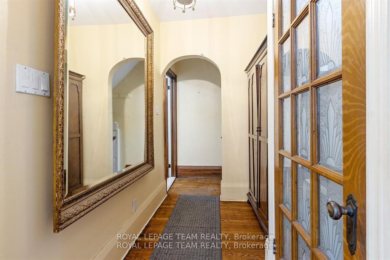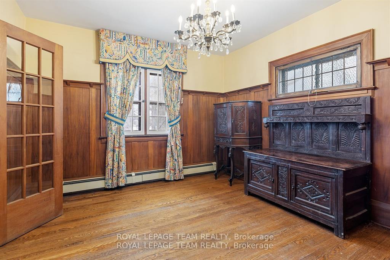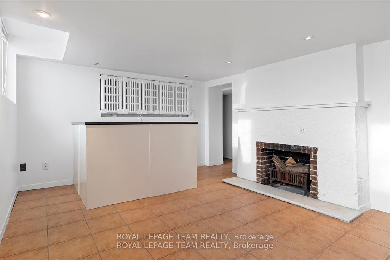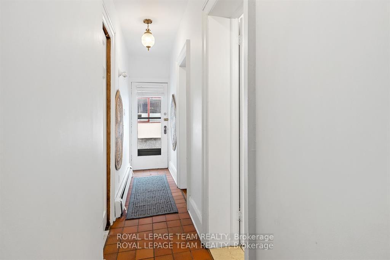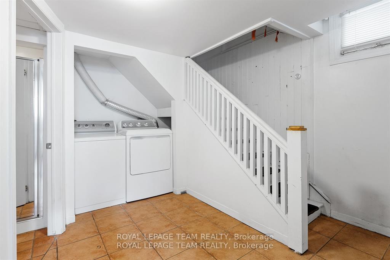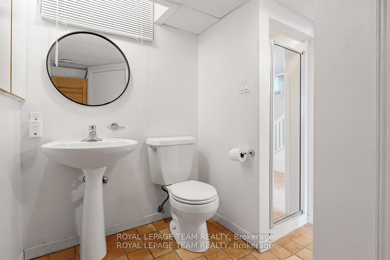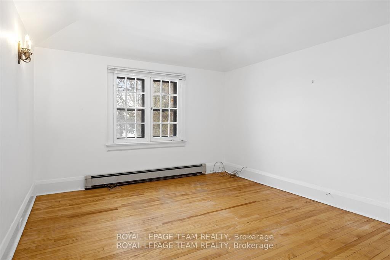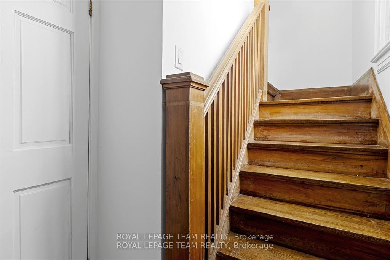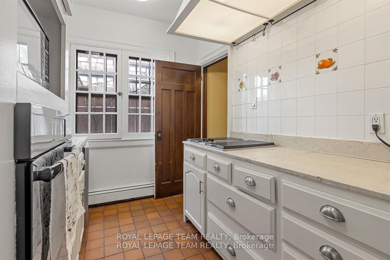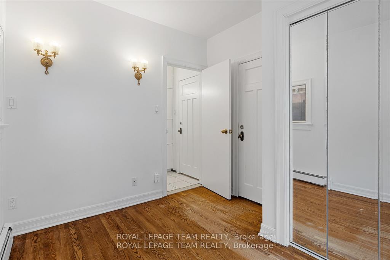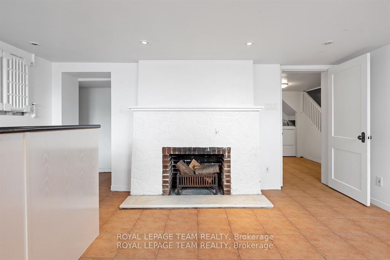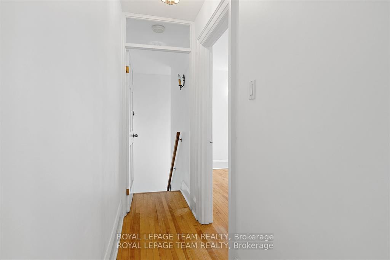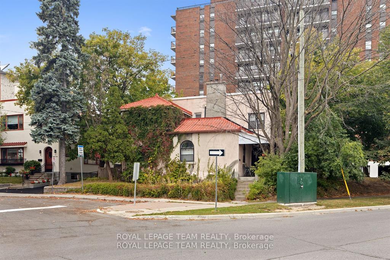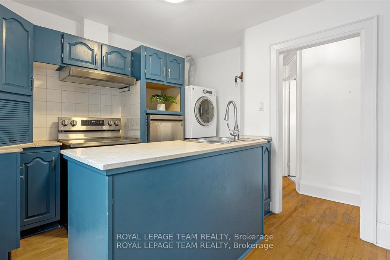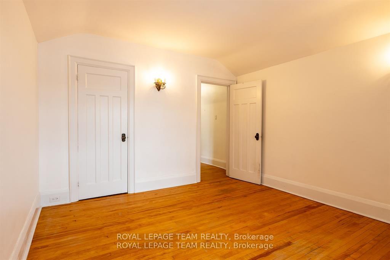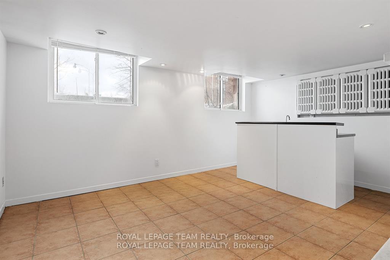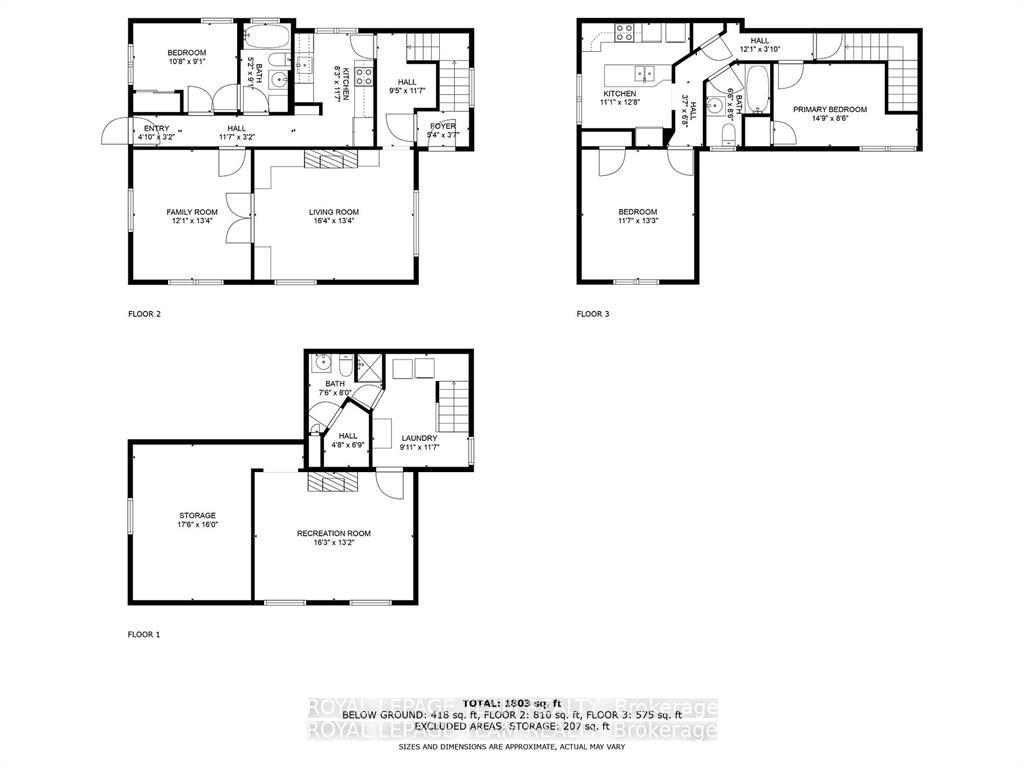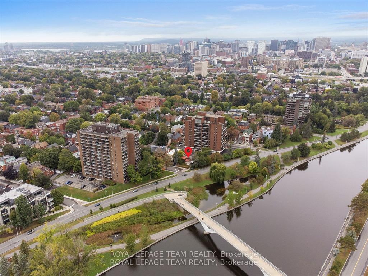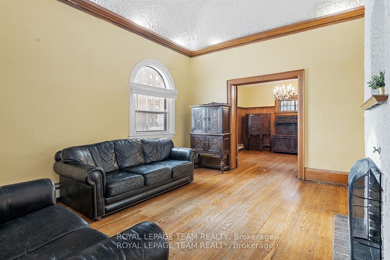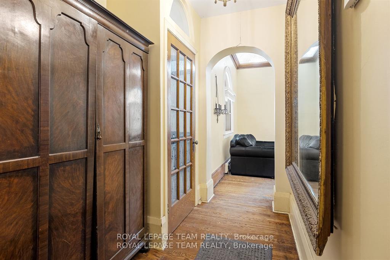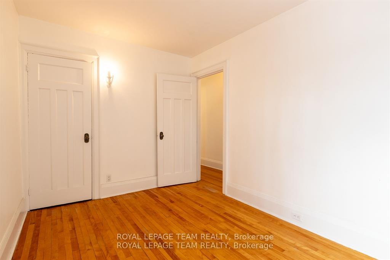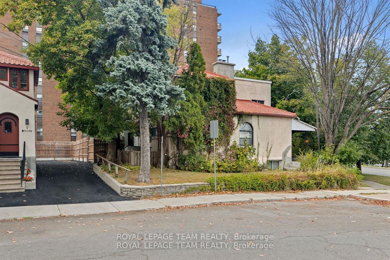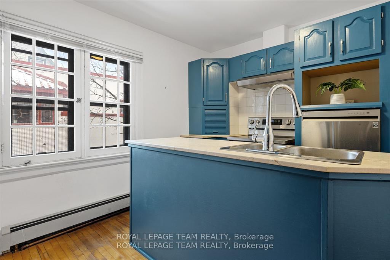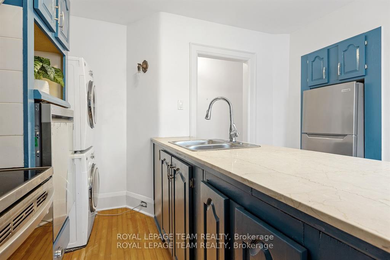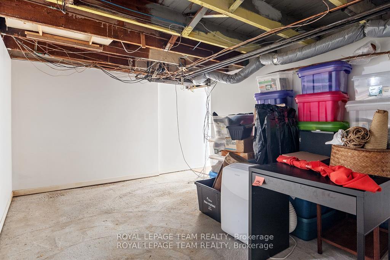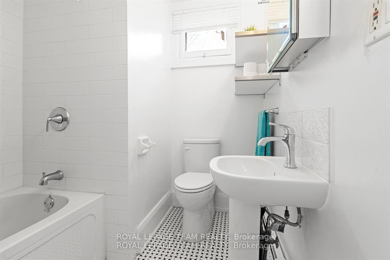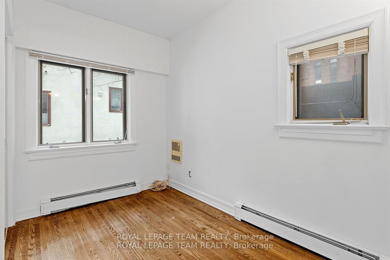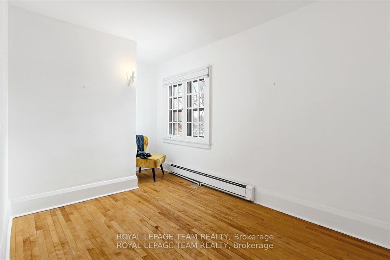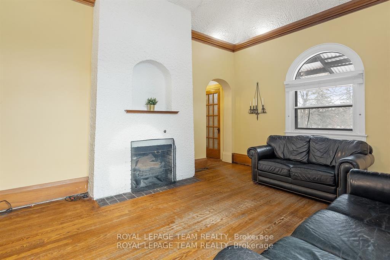$1,200,000
Available - For Sale
Listing ID: X12077687
334 Queen Elizabeth Driv South , Glebe - Ottawa East and Area, K1S 3M8, Ottawa
| Welcome to the Whitney House! An iconic address in the Glebe! Overlooking the Rideau Canal, this charming residence boasts unequaled views of the water that capture the essence of urban living amidst nature's beauty. With its potential to become Ottawa's loveliest infill (R3 Zoning) or its most transcendent renovation. Property is currently a legal Duplex. This home has unlimited options for future use, and given its amazing location, you cant go wrong. The property is vacant and easy to show, come have a look, you wont regret it. |
| Price | $1,200,000 |
| Taxes: | $9458.00 |
| Occupancy: | Vacant |
| Address: | 334 Queen Elizabeth Driv South , Glebe - Ottawa East and Area, K1S 3M8, Ottawa |
| Directions/Cross Streets: | Queen Elizabeth and Third |
| Rooms: | 13 |
| Bedrooms: | 3 |
| Bedrooms +: | 0 |
| Family Room: | T |
| Basement: | Full, Finished |
| Level/Floor | Room | Length(ft) | Width(ft) | Descriptions | |
| Room 1 | Main | Living Ro | 16.33 | 13.32 | Brick Fireplace |
| Room 2 | Main | Dining Ro | 13.32 | 12.07 | |
| Room 3 | Main | Kitchen | 11.58 | 8.27 | |
| Room 4 | Main | Bedroom | 10.66 | 9.09 | |
| Room 5 | Main | Bathroom | 9.09 | 5.18 | |
| Room 6 | Second | Kitchen | 12.66 | 11.09 | |
| Room 7 | Second | Bedroom | 14.76 | 8.5 | |
| Room 8 | Second | Bedroom | 13.25 | 11.58 | |
| Room 9 | Second | Bathroom | 8.5 | 6.49 | |
| Room 10 | Lower | Recreatio | 16.24 | 13.15 | Brick Fireplace, Wet Bar |
| Room 11 | Lower | Utility R | 17.48 | 16.01 | |
| Room 12 | Lower | Laundry | 11.58 | 9.91 |
| Washroom Type | No. of Pieces | Level |
| Washroom Type 1 | 3 | Basement |
| Washroom Type 2 | 3 | Main |
| Washroom Type 3 | 3 | Second |
| Washroom Type 4 | 0 | |
| Washroom Type 5 | 0 |
| Total Area: | 0.00 |
| Property Type: | Detached |
| Style: | 2-Storey |
| Exterior: | Stucco (Plaster) |
| Garage Type: | None |
| (Parking/)Drive: | Mutual |
| Drive Parking Spaces: | 1 |
| Park #1 | |
| Parking Type: | Mutual |
| Park #2 | |
| Parking Type: | Mutual |
| Pool: | None |
| Approximatly Square Footage: | 1100-1500 |
| CAC Included: | N |
| Water Included: | N |
| Cabel TV Included: | N |
| Common Elements Included: | N |
| Heat Included: | N |
| Parking Included: | N |
| Condo Tax Included: | N |
| Building Insurance Included: | N |
| Fireplace/Stove: | Y |
| Heat Type: | Radiant |
| Central Air Conditioning: | Central Air |
| Central Vac: | N |
| Laundry Level: | Syste |
| Ensuite Laundry: | F |
| Sewers: | Sewer |
$
%
Years
This calculator is for demonstration purposes only. Always consult a professional
financial advisor before making personal financial decisions.
| Although the information displayed is believed to be accurate, no warranties or representations are made of any kind. |
| ROYAL LEPAGE TEAM REALTY |
|
|

Austin Sold Group Inc
Broker
Dir:
6479397174
Bus:
905-695-7888
Fax:
905-695-0900
| Book Showing | Email a Friend |
Jump To:
At a Glance:
| Type: | Freehold - Detached |
| Area: | Ottawa |
| Municipality: | Glebe - Ottawa East and Area |
| Neighbourhood: | 4402 - Glebe |
| Style: | 2-Storey |
| Tax: | $9,458 |
| Beds: | 3 |
| Baths: | 3 |
| Fireplace: | Y |
| Pool: | None |
Locatin Map:
Payment Calculator:



