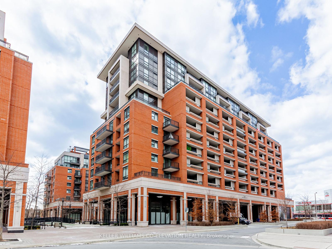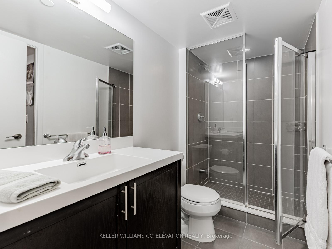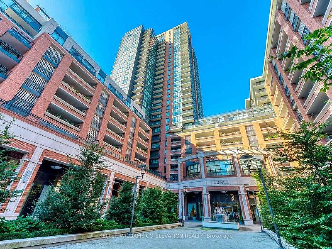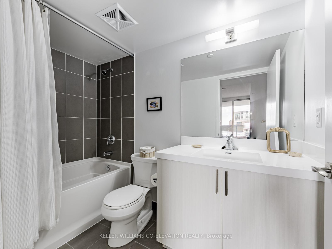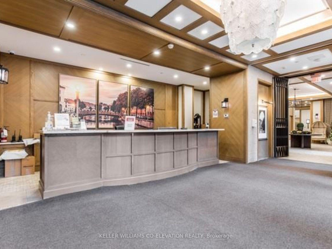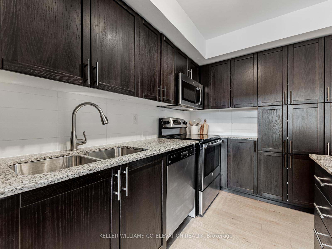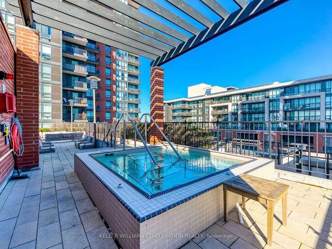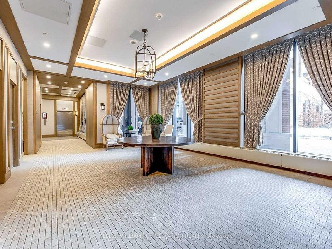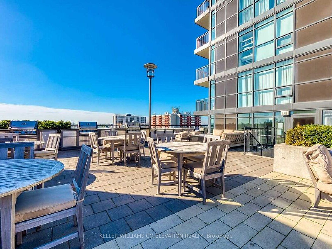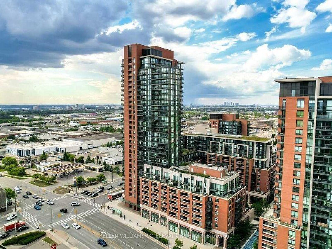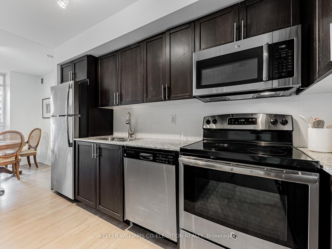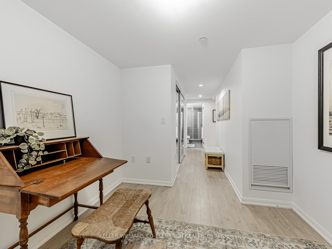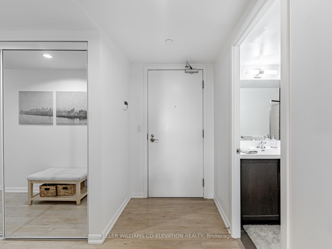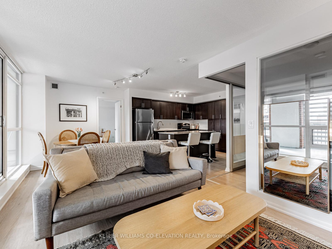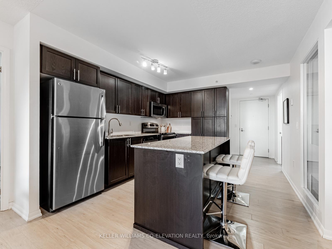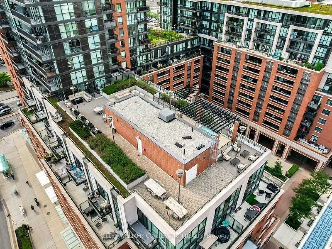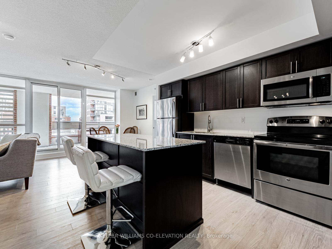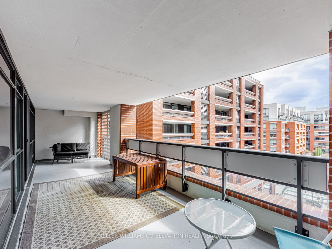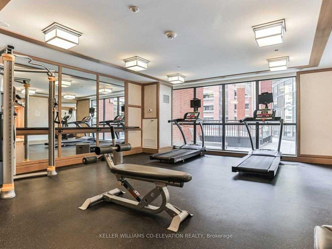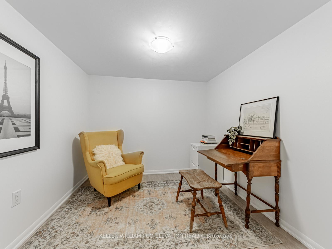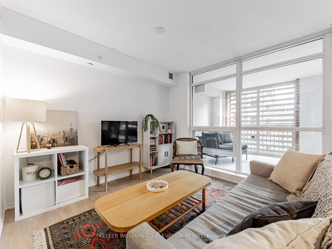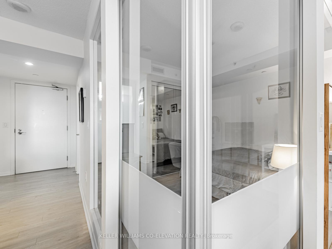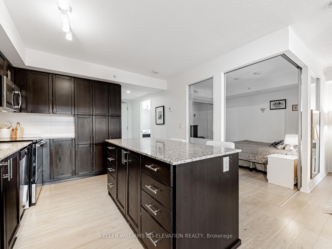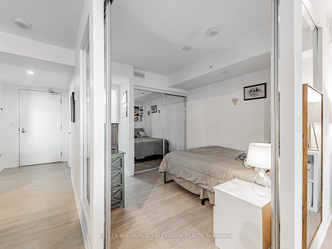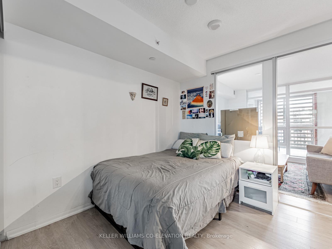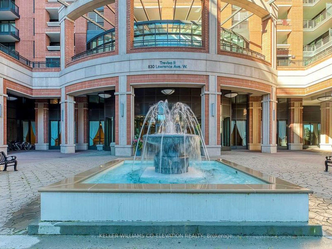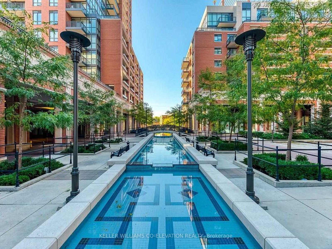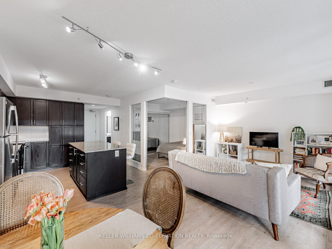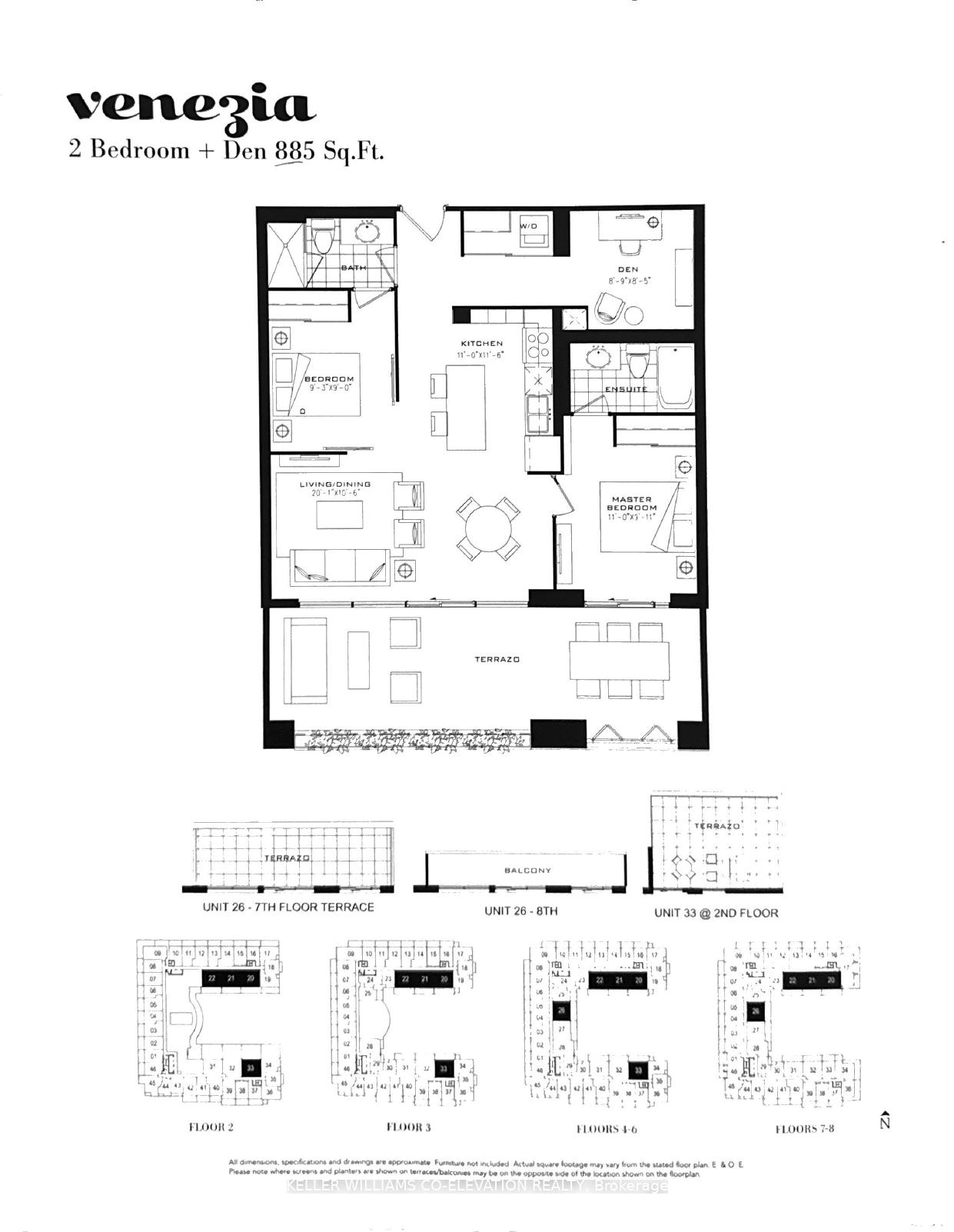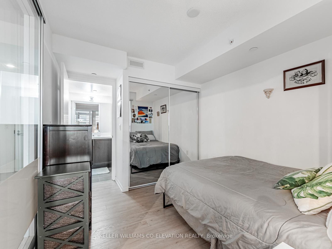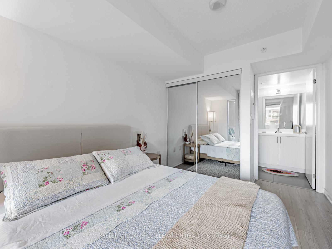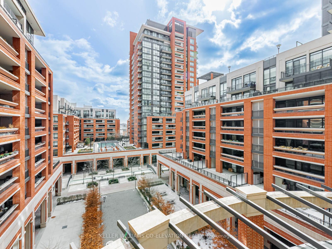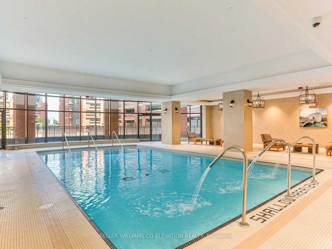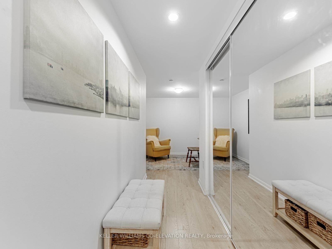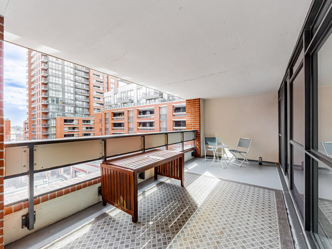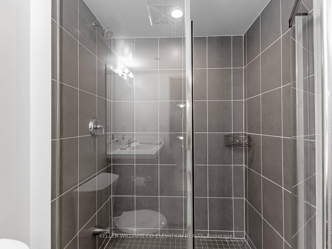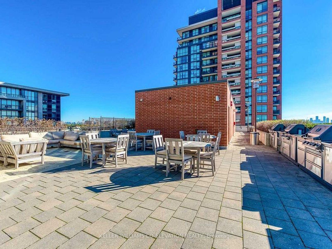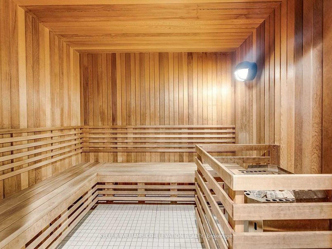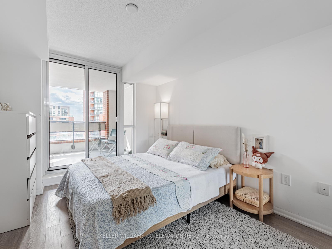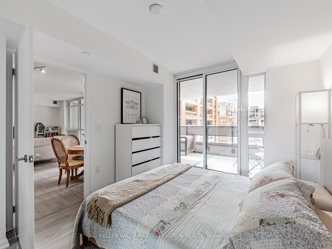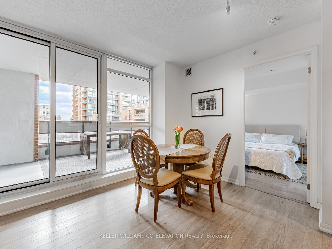$695,000
Available - For Sale
Listing ID: W12077961
830 Lawrence Aven West , Toronto, M6A 0B6, Toronto
| ** FALL IN LOVE AND LIVE LA DOLCE VITA @ LANTERRA'S LUXURIOUS LANDMARK TREVISO 2!! ** Ultra Premium Sun-Filled 2 Bedroom + Den, 2 Bathroom "Venezia" Floor Plan Will Have You Singing O Sole Mio! * 1,155 Square Feet Including Enormous Full-Length Private Balcony Terrazo With Rare Two Walk-Outs! * Dazzling Gourmet Kitchen Featuring Oversized Centre Island With Breakfast Bar, Granite Counters, Subway Tile Backsplash, Full Stainless Steel Appliance Package, Loads Of Storage & Prep Space Plus Pantry Wall * Huge Living Room...Kick Back & Relax! * Spacious Dining Room...Entertain In Style! * Elegant Mirrored Closets Throughout * Primary Bedroom Retreat With Walk-Out To Terrazo Plus Full 4-Piece Ensuite Washroom * Large Second Bedroom With Super Convenient 3-Piece Semi-Ensuite Washroom * Versatile & Functional Separate Den Makes The Perfect Home Office, Play Room, Art Studio, 3rd Bedroom... * Ensuite Laundry * Neutral Luxury Flooring Throughout...No Carpet! * Freshly Painted * Clean As A Whistle! * Underground Garage Parking Space Plus Bonus TWO (2) Storage Lockers Included (All On The Same Floor Level B) * Pet Friendly * Resort-Like Amenities Including Massive Indoor Pool, Fully Equipped Gym, Saunas, Rooftop Terrace With Outdoor Hot Tub & 4 BBQ Grill Stations, Party Room, Theatre Room, Two Guest Suites...* Central Location Close To Everything...Yorkdale Mall, Shopping, Dining, Schools, Parks, Hospitals, Airport, Hwy 401, 400 & Allen Expressway * TTC At Your Doorstep ** INCREDIBLE VALUE!! ** DARE TO COMPARE!! ** THIS ONE CHECKS ALL THE BOXES!! ** HURRY!! ** |
| Price | $695,000 |
| Taxes: | $3497.77 |
| Occupancy: | Owner |
| Address: | 830 Lawrence Aven West , Toronto, M6A 0B6, Toronto |
| Postal Code: | M6A 0B6 |
| Province/State: | Toronto |
| Directions/Cross Streets: | Dufferin St & Lawrence Ave W |
| Level/Floor | Room | Length(ft) | Width(ft) | Descriptions | |
| Room 1 | Main | Living Ro | 20.99 | 9.84 | Laminate, Window Floor to Ceil, W/O To Balcony |
| Room 2 | Main | Dining Ro | 20.99 | 9.84 | Laminate, Combined w/Living, W/O To Balcony |
| Room 3 | Main | Kitchen | 12 | 10.99 | Laminate, Granite Counters, Centre Island |
| Room 4 | Main | Primary B | 12.99 | 9.84 | Laminate, Mirrored Closet, W/O To Balcony |
| Room 5 | Main | Bedroom 2 | 10.99 | 8.99 | Laminate, Mirrored Closet, Double Closet |
| Room 6 | Main | Den | 8.5 | 8.5 | Laminate, Separate Room |
| Room 7 | Main | Bathroom | 8.5 | 4.99 | Ceramic Floor, 4 Pc Ensuite, Soaking Tub |
| Room 8 | Main | Bathroom | 8.99 | 4.99 | Ceramic Floor, 3 Pc Ensuite, Separate Shower |
| Room 9 | Main | Other | 29.98 | 8.99 | Concrete Floor, Balcony, East View |
| Washroom Type | No. of Pieces | Level |
| Washroom Type 1 | 3 | Main |
| Washroom Type 2 | 4 | Main |
| Washroom Type 3 | 0 | |
| Washroom Type 4 | 0 | |
| Washroom Type 5 | 0 |
| Total Area: | 0.00 |
| Approximatly Age: | 6-10 |
| Sprinklers: | Conc |
| Washrooms: | 2 |
| Heat Type: | Forced Air |
| Central Air Conditioning: | Central Air |
$
%
Years
This calculator is for demonstration purposes only. Always consult a professional
financial advisor before making personal financial decisions.
| Although the information displayed is believed to be accurate, no warranties or representations are made of any kind. |
| KELLER WILLIAMS CO-ELEVATION REALTY |
|
|

Austin Sold Group Inc
Broker
Dir:
6479397174
Bus:
905-695-7888
Fax:
905-695-0900
| Virtual Tour | Book Showing | Email a Friend |
Jump To:
At a Glance:
| Type: | Com - Condo Apartment |
| Area: | Toronto |
| Municipality: | Toronto W04 |
| Neighbourhood: | Yorkdale-Glen Park |
| Style: | Apartment |
| Approximate Age: | 6-10 |
| Tax: | $3,497.77 |
| Maintenance Fee: | $792.83 |
| Beds: | 2+1 |
| Baths: | 2 |
| Fireplace: | N |
Locatin Map:
Payment Calculator:



