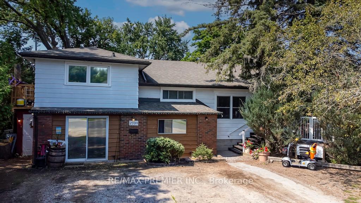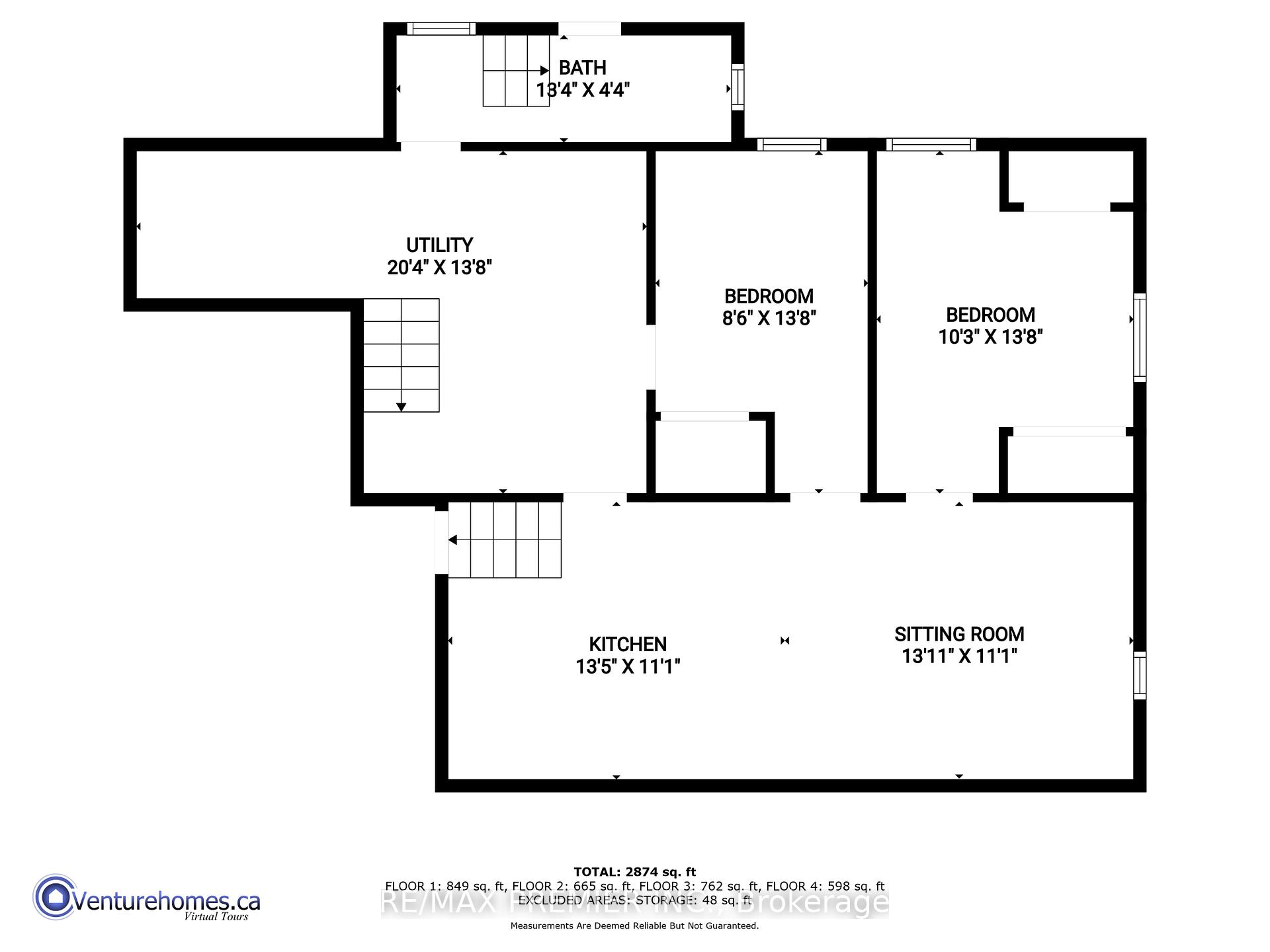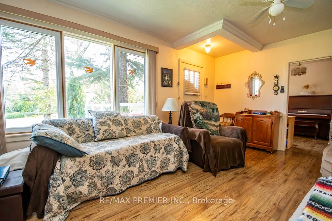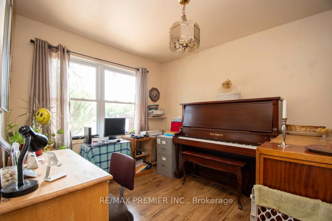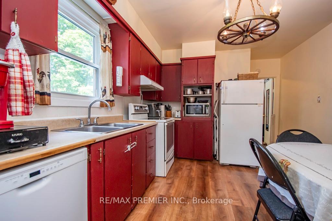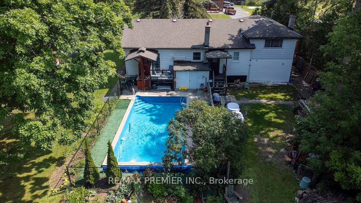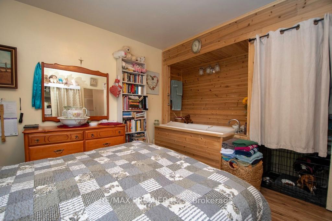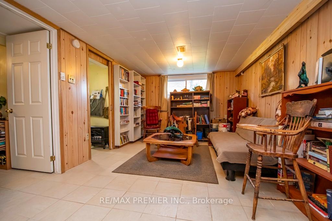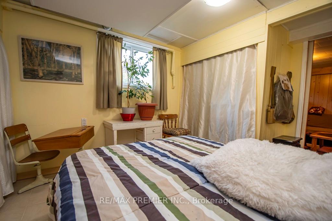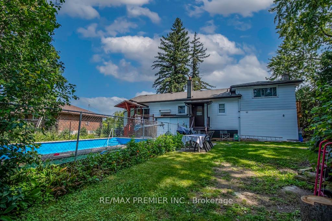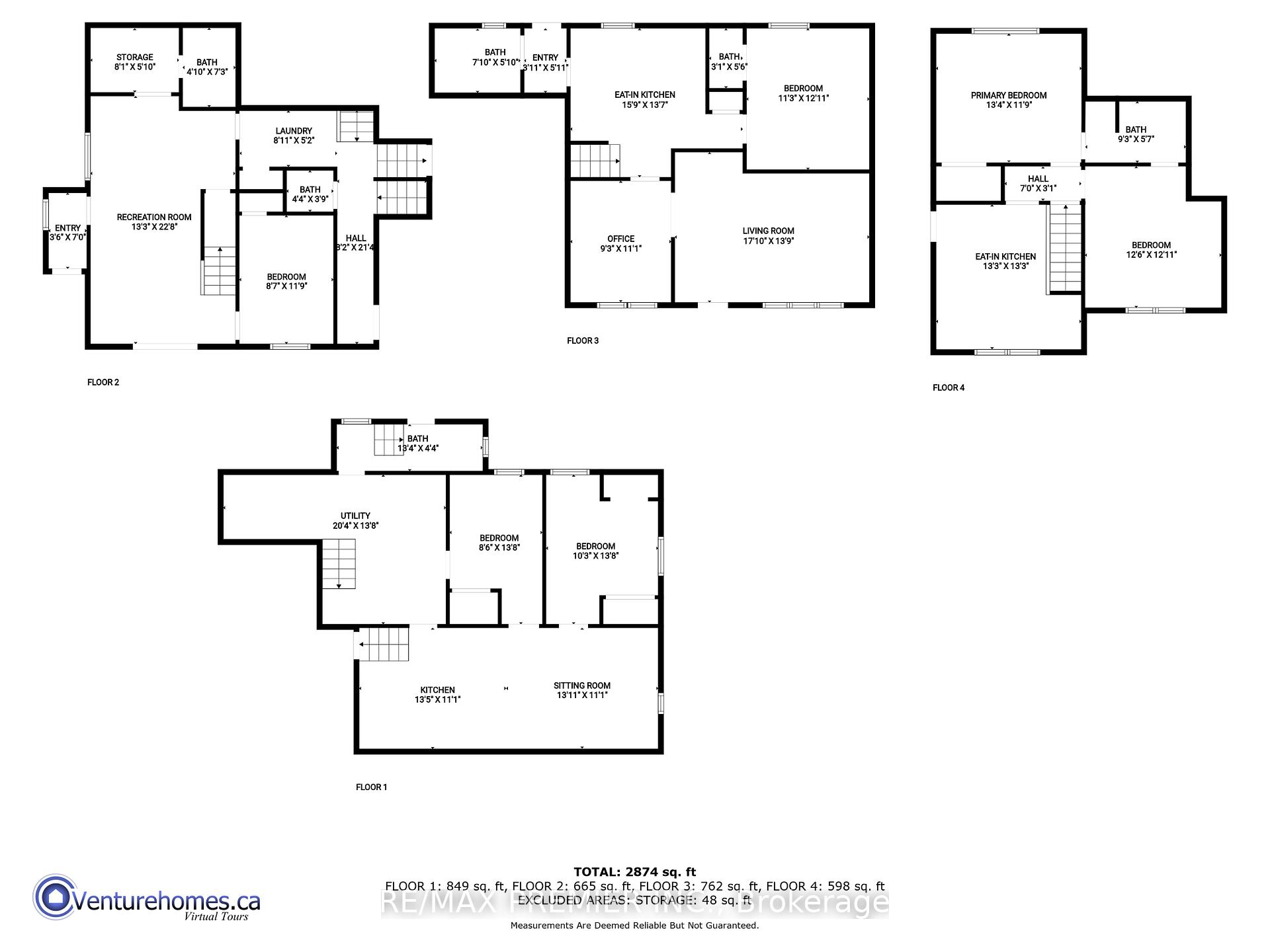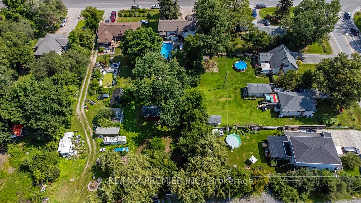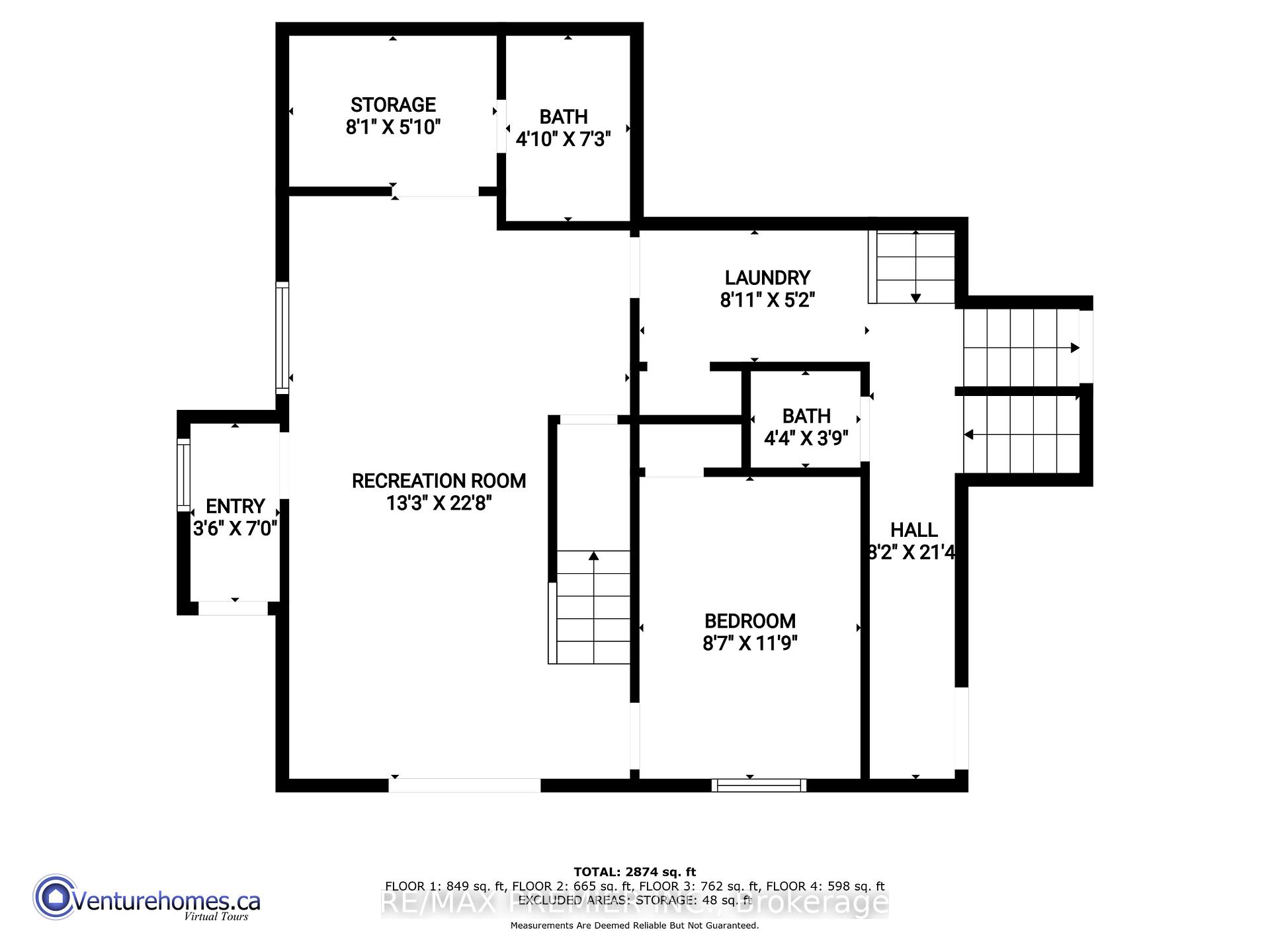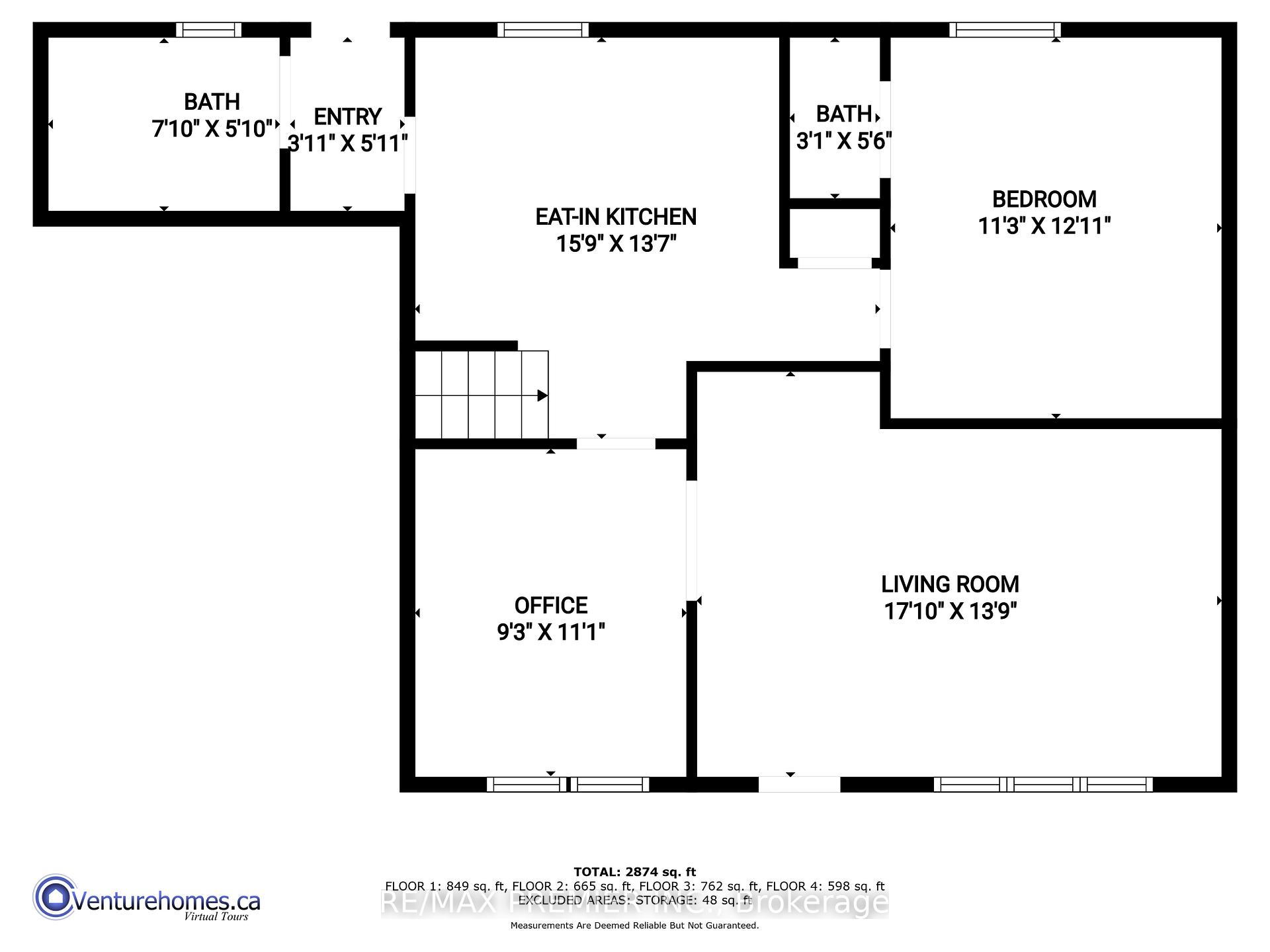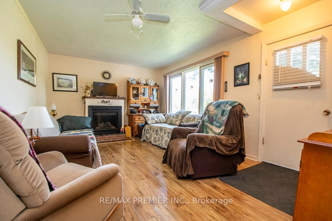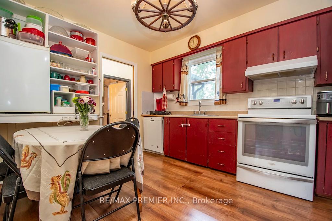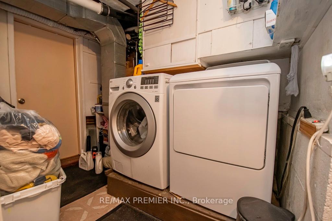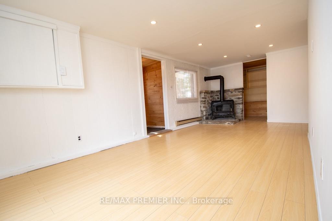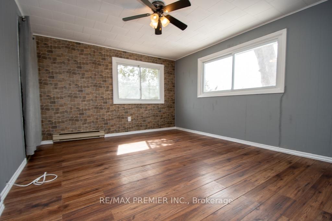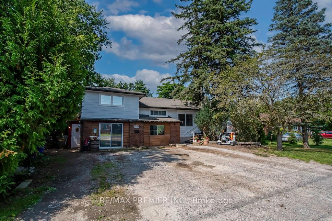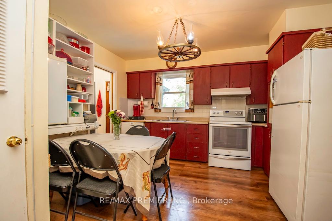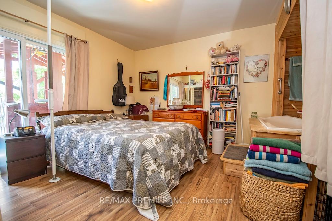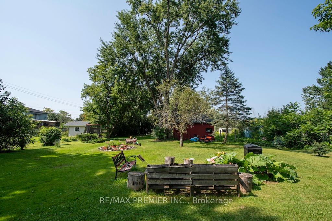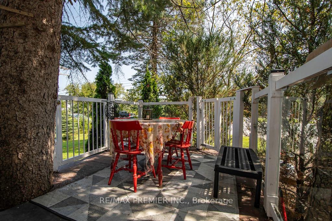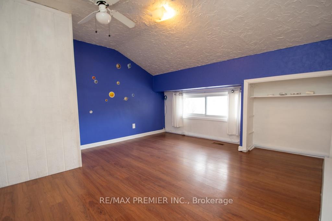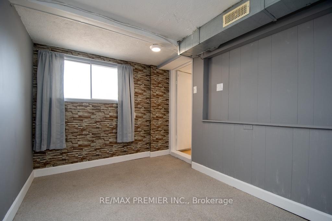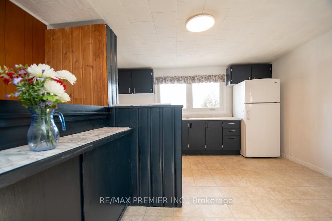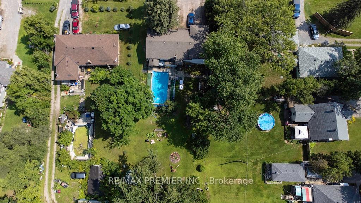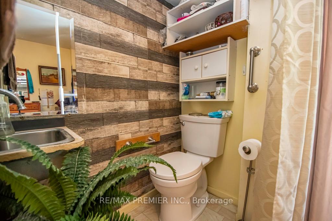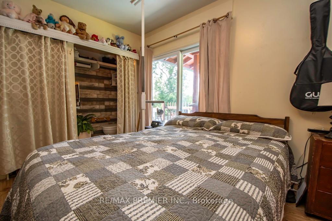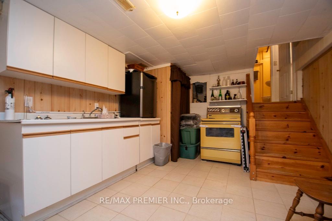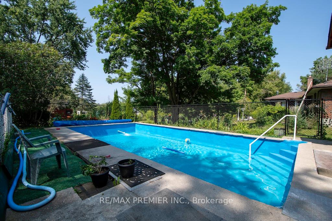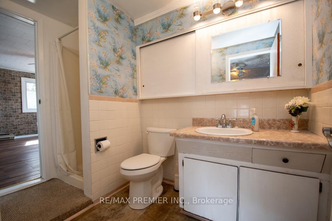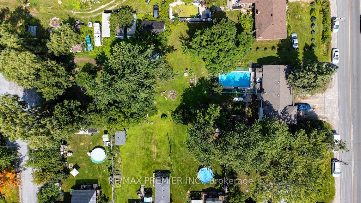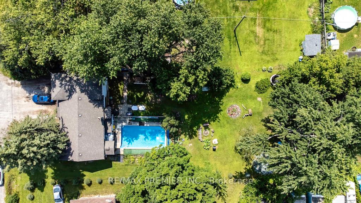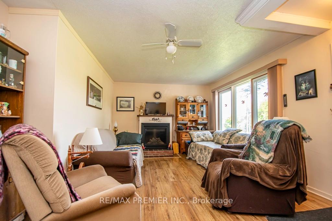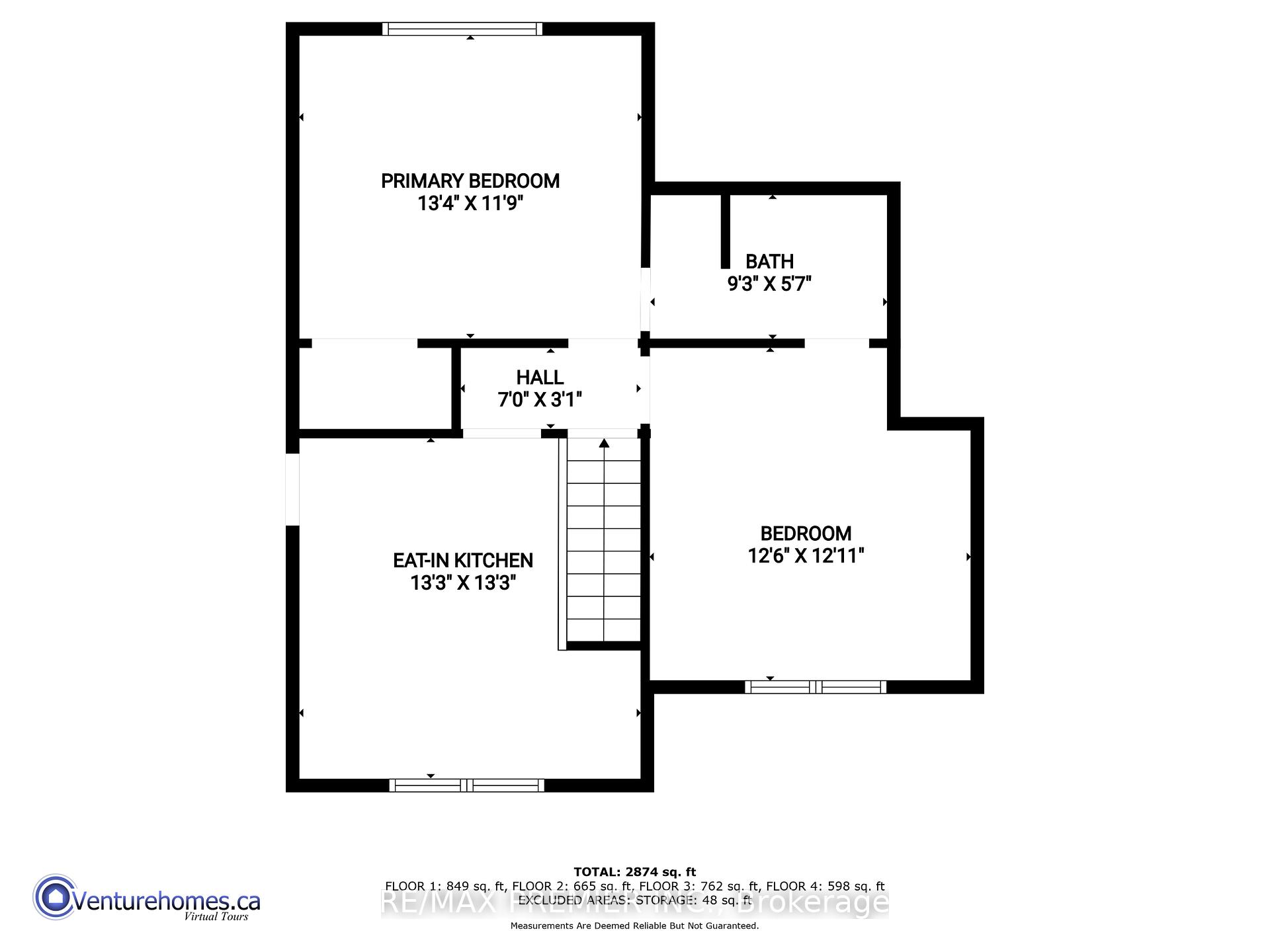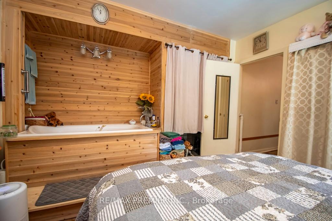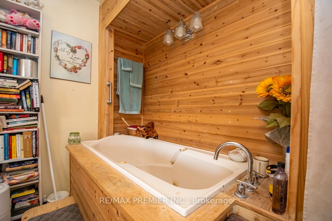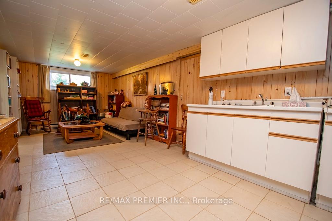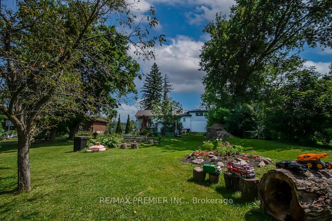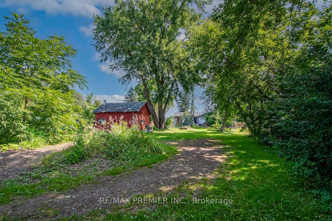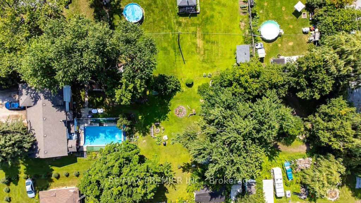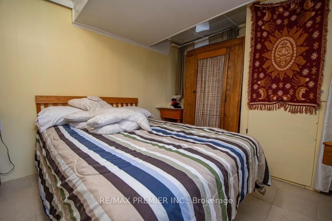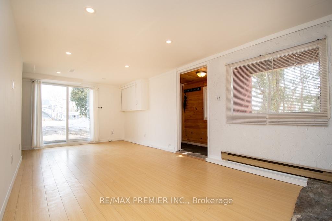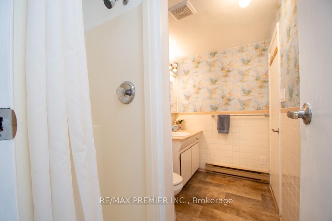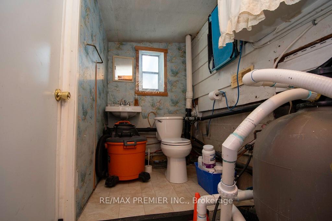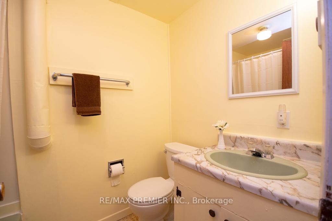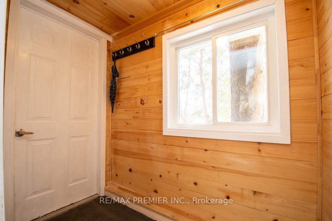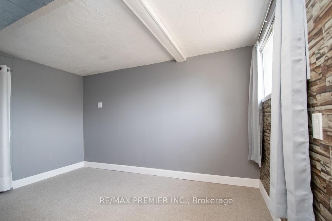$719,000
Available - For Sale
Listing ID: X12023947
2704 Television Road , Douro-Dummer, K9L 1E5, Peterborough
| Legally listed as a Semi-Detached, this is very much 2 homes in 1 which feels like a detached with easy access to both sides of the property from the inside. So many options with this great property. Convert to a single-family home with 4 bedrooms and basement in-law suite or leave it as is now with owners on one side and open for tenants or multi-family living on the other side of the property. Owner side features combined family room with gas fireplace (2022) and office/dining room. Kitchen with breakfast area. Bedroom with jetted tub and backyard pool views with an accessible lift from the bedroom balcony to the backyard. Bright basement with separate entrance and in-law suite boasting a rec room and 2 bedrooms with stove and mini fridge. 2nd unit has another separate entrance. Main floor with a walk-out to newer deck,4 piece bathroom and bedroom. 2nd floor has 2 bedrooms each with shared ensuite 4 piece bathroom. Common laundry room. Huge backyard area with In-ground cement pool newly painted in 2022 with new pool pump (2022) and solar blanket (2023) Fully fenced in and good sized shed. 6 car parking. Located close to Trent University. Legally described as semi-detached with both units under one ownership. |
| Price | $719,000 |
| Taxes: | $2926.76 |
| Assessment Year: | 2024 |
| Occupancy: | Owner |
| Address: | 2704 Television Road , Douro-Dummer, K9L 1E5, Peterborough |
| Directions/Cross Streets: | Parkhill road E & Television |
| Rooms: | 9 |
| Bedrooms: | 4 |
| Bedrooms +: | 2 |
| Family Room: | T |
| Basement: | Separate Ent, Apartment |
| Level/Floor | Room | Length(ft) | Width(ft) | Descriptions | |
| Room 1 | Main | Kitchen | 11.32 | 10.23 | Laminate |
| Room 2 | Main | Office | 11.28 | 9.25 | Laminate, Combined w/Family |
| Room 3 | Main | Family Ro | 17.78 | 12.66 | Laminate, Large Window, Combined w/Office |
| Room 4 | Main | Bedroom | 11.02 | 10.96 | Laminate, Overlooks Pool, W/O To Balcony |
| Room 5 | Basement | Kitchen | 13.48 | 11.09 | Open Concept, Combined w/Sitting |
| Room 6 | Basement | Bedroom | 13.78 | 8.59 | Window |
| Room 7 | Basement | Bedroom | 13.78 | 10.3 | Window |
| Room 8 | Main | Kitchen | 13.28 | 13.28 | Open Concept |
| Room 9 | Main | Recreatio | 22.8 | 11.91 | Open Concept |
| Room 10 | Second | Bedroom | 13.38 | 11.91 | Window |
| Room 11 | Second | Bedroom | 12.6 | 12.46 | Window |
| Room 12 | Main | Bedroom | 28.54 | 39.03 |
| Washroom Type | No. of Pieces | Level |
| Washroom Type 1 | 4 | Second |
| Washroom Type 2 | 1 | Lower |
| Washroom Type 3 | 2 | Lower |
| Washroom Type 4 | 3 | Main |
| Washroom Type 5 | 4 | Main |
| Total Area: | 0.00 |
| Property Type: | Semi-Detached |
| Style: | Bungalow-Raised |
| Exterior: | Wood |
| Garage Type: | None |
| (Parking/)Drive: | Private Tr |
| Drive Parking Spaces: | 6 |
| Park #1 | |
| Parking Type: | Private Tr |
| Park #2 | |
| Parking Type: | Private Tr |
| Pool: | Inground |
| Other Structures: | Shed |
| Approximatly Square Footage: | 2000-2500 |
| CAC Included: | N |
| Water Included: | N |
| Cabel TV Included: | N |
| Common Elements Included: | N |
| Heat Included: | N |
| Parking Included: | N |
| Condo Tax Included: | N |
| Building Insurance Included: | N |
| Fireplace/Stove: | Y |
| Heat Type: | Forced Air |
| Central Air Conditioning: | Central Air |
| Central Vac: | N |
| Laundry Level: | Syste |
| Ensuite Laundry: | F |
| Elevator Lift: | False |
| Sewers: | Septic |
$
%
Years
This calculator is for demonstration purposes only. Always consult a professional
financial advisor before making personal financial decisions.
| Although the information displayed is believed to be accurate, no warranties or representations are made of any kind. |
| RE/MAX PREMIER INC. |
|
|

Austin Sold Group Inc
Broker
Dir:
6479397174
Bus:
905-695-7888
Fax:
905-695-0900
| Virtual Tour | Book Showing | Email a Friend |
Jump To:
At a Glance:
| Type: | Freehold - Semi-Detached |
| Area: | Peterborough |
| Municipality: | Douro-Dummer |
| Neighbourhood: | Douro-Dummer |
| Style: | Bungalow-Raised |
| Tax: | $2,926.76 |
| Beds: | 4+2 |
| Baths: | 5 |
| Fireplace: | Y |
| Pool: | Inground |
Locatin Map:
Payment Calculator:



