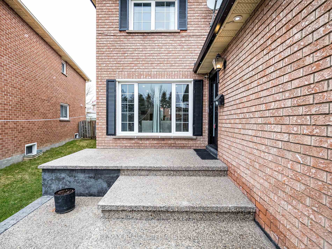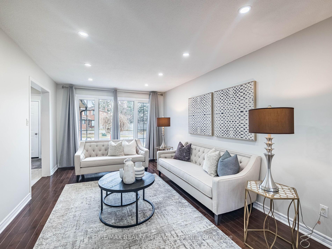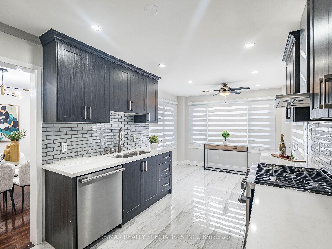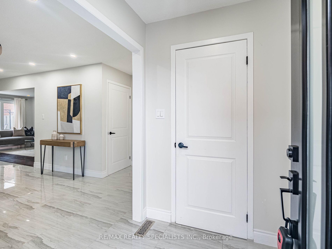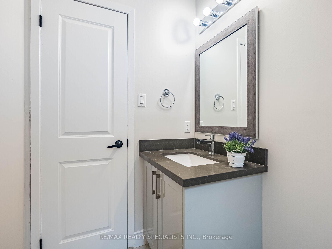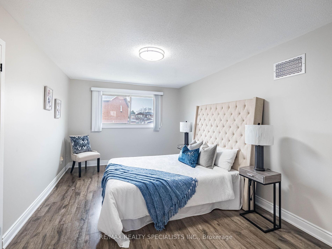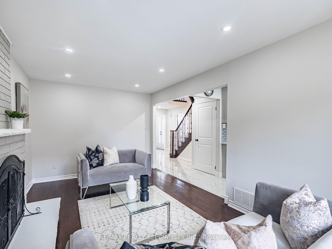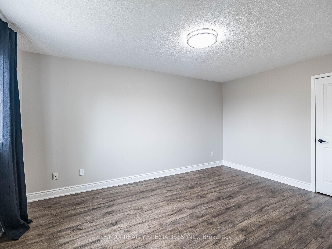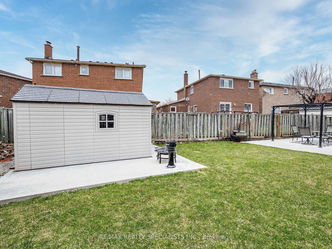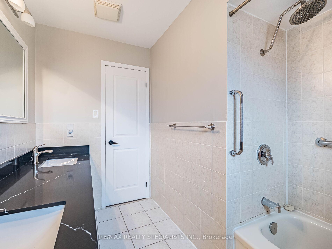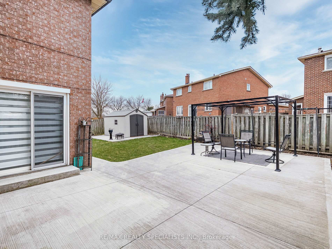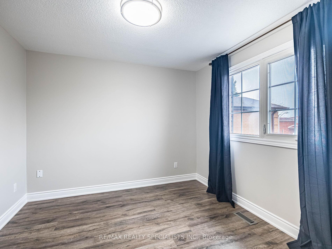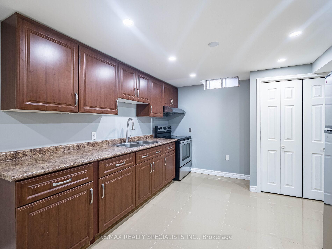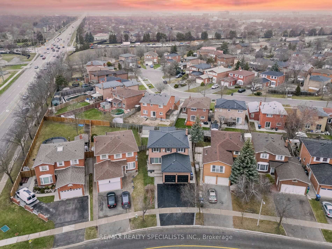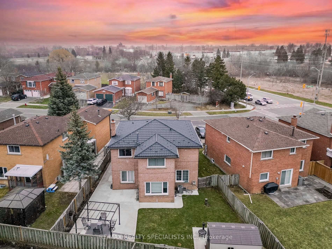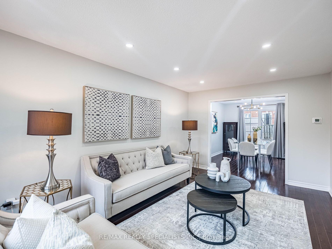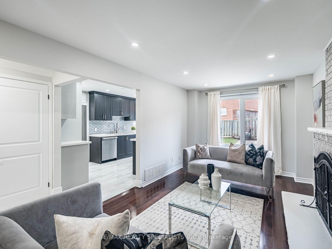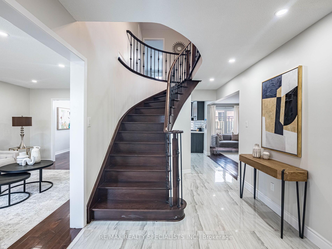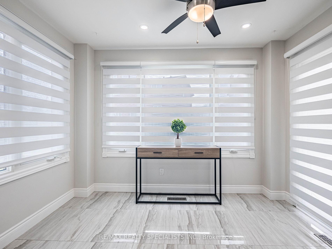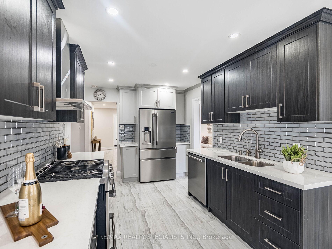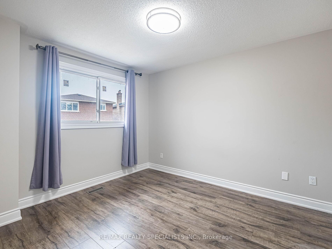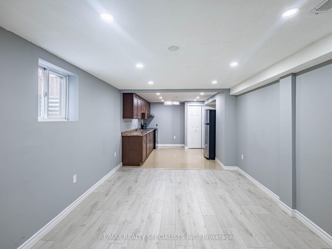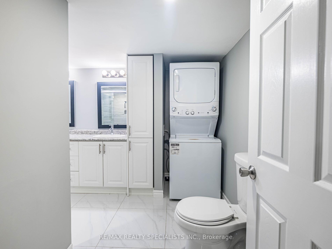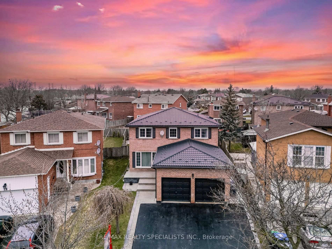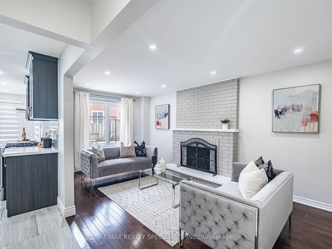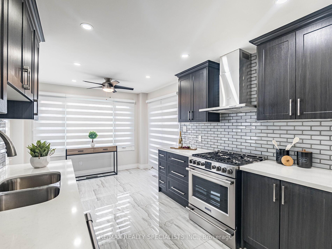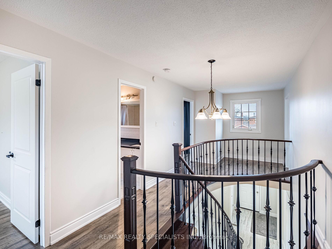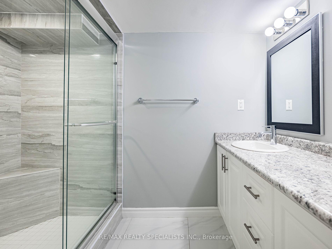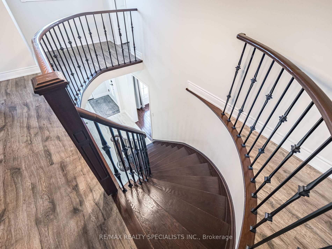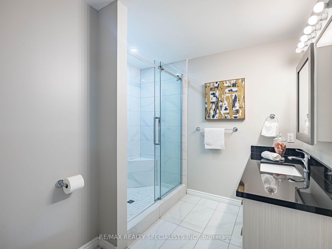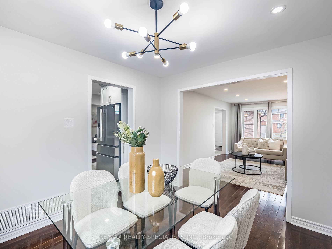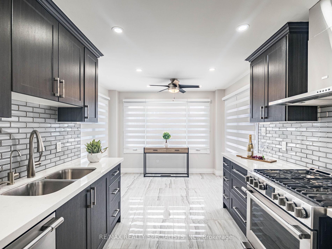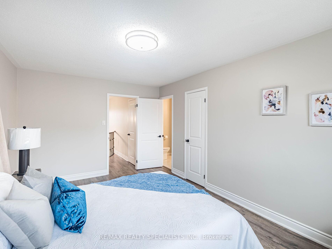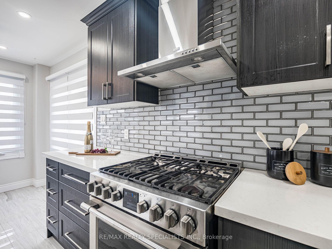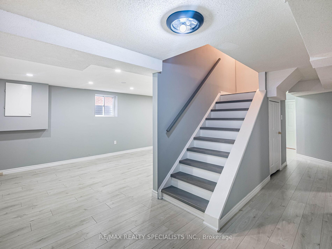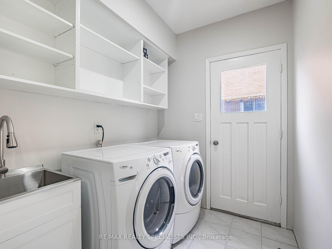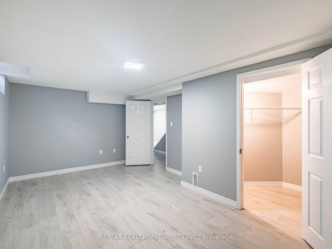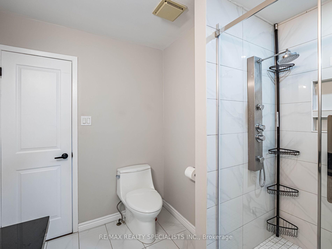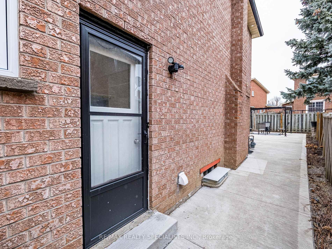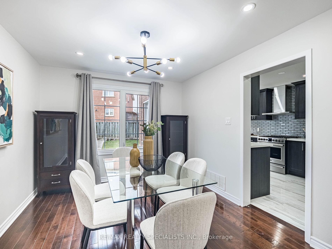$1,049,999
Available - For Sale
Listing ID: W12077972
5 Brookview Road , Brampton, L6X 2X8, Peel
| Wow, This Is A Must-See Home With Luxury Upgrades Over $100K, Priced To Sell Immediately! This Stunning East-Facing, Fully Detached Home Boasts 4+1 Bedrooms And Sits On A Premium Deep Lot, Offering Extra Parking And Space! This Home Exudes A Sense Of Grandeur, With Separate Living And Family Rooms Providing Ample Space For Entertaining And Relaxation. The Family Room Comes With A Cozy Fireplace, Making It The Perfect Place To Unwind. Gleaming Hardwood Floors On The Main Floor And Unique Luxury Light Fittings Add Elegance, While The Beautiful Designer Kitchen Is A Dream Come True With Quartz Countertops, Upgraded To Pantry, A Stylish Backsplash, And High-End Stainless Steel Appliances! The Master Bedroom Is A Luxurious Retreat, Complete With A Walk-In Closet, A 4-Piece Ensuite. All Four Bedrooms Upstairs Are Spacious, Offering The Perfect Blend Of Privacy And Convenience. The Second Floor Is Carpet-Free, With Sleek Laminate Floors Throughout, Making It A Childrens Paradise And Easy To Maintain! The Home Also Features A Fully Finished 1-Bedroom Basement With A Separate Side Entrance, Offering Potential As A Granny Suite Or Rental Unit, Complete With Its Own Separate Laundry For Added Convenience. The Main Floor Includes Its Own Laundry Room For Even More Practicality. The Backyard Is Perfect For Outdoor Living, Featuring A Large Deck And A Handy Shed For Storage! This Home Features A (3)-Year-New Furnace And Central Air System, Along With A Durable Metal Roof Installed Just 4 Years Ago For Long-Term Peace Of Mind. Enjoy The Added Comfort Of A Water Softener With Reverse Osmosis System And The Modern Elegance Of Pot Lights Throughout! This Home Offers Premium Finishes, A Fantastic Layout, And Incredible Potential For Multi-Generational Living Or Income Generation. With A Carpet-Free Design And Thoughtful Upgrades Throughout, This Home Is Move-In Ready And Perfect For Families. Dont Miss Out On This Amazing OpportunitySchedule Your Viewing Today! |
| Price | $1,049,999 |
| Taxes: | $5656.00 |
| Assessment Year: | 2024 |
| Occupancy: | Vacant |
| Address: | 5 Brookview Road , Brampton, L6X 2X8, Peel |
| Directions/Cross Streets: | McLaughlin Rd / Williams Pkwy |
| Rooms: | 11 |
| Rooms +: | 3 |
| Bedrooms: | 4 |
| Bedrooms +: | 1 |
| Family Room: | T |
| Basement: | Finished, Separate Ent |
| Level/Floor | Room | Length(ft) | Width(ft) | Descriptions | |
| Room 1 | Main | Foyer | 8.99 | 6.99 | Ceramic Floor, Closet, Staircase |
| Room 2 | Main | Living Ro | 17.12 | 11.74 | Hardwood Floor, Pot Lights, Window |
| Room 3 | Main | Dining Ro | 12.43 | 11.74 | Hardwood Floor, Pot Lights, Window |
| Room 4 | Main | Kitchen | 20.73 | 10.27 | Ceramic Floor, Quartz Counter, Stainless Steel Appl |
| Room 5 | Main | Breakfast | 20.73 | 10.27 | Ceramic Floor, Combined w/Kitchen, Bay Window |
| Room 6 | Main | Family Ro | 17.32 | 10.76 | Hardwood Floor, Fireplace, Pot Lights |
| Room 7 | Main | Laundry | 10 | 9.48 | Ceramic Floor, Separate Room, B/I Appliances |
| Room 8 | Second | Primary B | 19.81 | 10.86 | Laminate, Walk-In Closet(s), 4 Pc Ensuite |
| Room 9 | Second | Bedroom 2 | 15.15 | 11.12 | Laminate, Closet, Window |
| Room 10 | Second | Bedroom 3 | 11.32 | 10.1 | Laminate, Closet, Window |
| Room 11 | Second | Bedroom 4 | 10.43 | 10.23 | Laminate, Closet, Window |
| Room 12 | Basement | Living Ro | 12 | 10 | Laminate, Pot Lights, Window |
| Room 13 | Basement | Bedroom | 12 | 10.99 | Laminate, Walk-In Closet(s), Window |
| Room 14 | Basement | Kitchen | 10 | 10 | Ceramic Floor, Pot Lights, Open Concept |
| Washroom Type | No. of Pieces | Level |
| Washroom Type 1 | 2 | Main |
| Washroom Type 2 | 4 | Second |
| Washroom Type 3 | 4 | Second |
| Washroom Type 4 | 4 | Basement |
| Washroom Type 5 | 0 |
| Total Area: | 0.00 |
| Property Type: | Detached |
| Style: | 2-Storey |
| Exterior: | Brick |
| Garage Type: | Attached |
| (Parking/)Drive: | Private Do |
| Drive Parking Spaces: | 3 |
| Park #1 | |
| Parking Type: | Private Do |
| Park #2 | |
| Parking Type: | Private Do |
| Pool: | None |
| Approximatly Square Footage: | 2000-2500 |
| CAC Included: | N |
| Water Included: | N |
| Cabel TV Included: | N |
| Common Elements Included: | N |
| Heat Included: | N |
| Parking Included: | N |
| Condo Tax Included: | N |
| Building Insurance Included: | N |
| Fireplace/Stove: | Y |
| Heat Type: | Forced Air |
| Central Air Conditioning: | Central Air |
| Central Vac: | N |
| Laundry Level: | Syste |
| Ensuite Laundry: | F |
| Sewers: | Sewer |
| Utilities-Cable: | A |
| Utilities-Hydro: | A |
$
%
Years
This calculator is for demonstration purposes only. Always consult a professional
financial advisor before making personal financial decisions.
| Although the information displayed is believed to be accurate, no warranties or representations are made of any kind. |
| RE/MAX REALTY SPECIALISTS INC. |
|
|

Austin Sold Group Inc
Broker
Dir:
6479397174
Bus:
905-695-7888
Fax:
905-695-0900
| Virtual Tour | Book Showing | Email a Friend |
Jump To:
At a Glance:
| Type: | Freehold - Detached |
| Area: | Peel |
| Municipality: | Brampton |
| Neighbourhood: | Brampton West |
| Style: | 2-Storey |
| Tax: | $5,656 |
| Beds: | 4+1 |
| Baths: | 4 |
| Fireplace: | Y |
| Pool: | None |
Locatin Map:
Payment Calculator:



