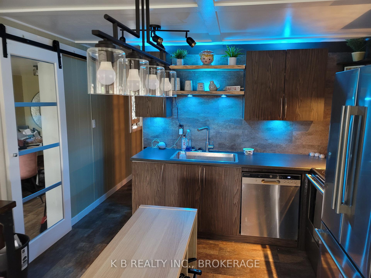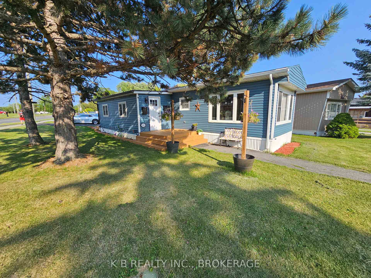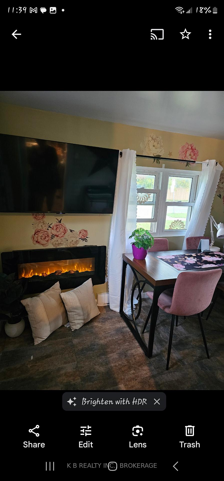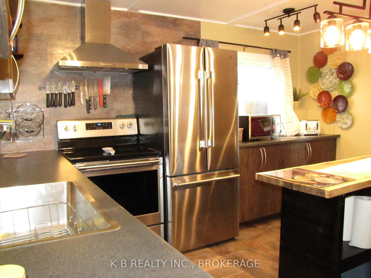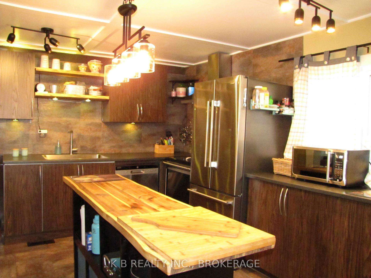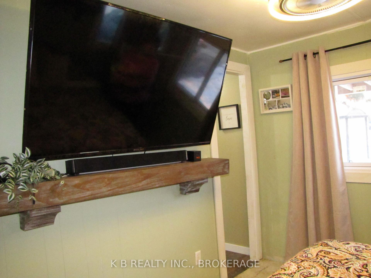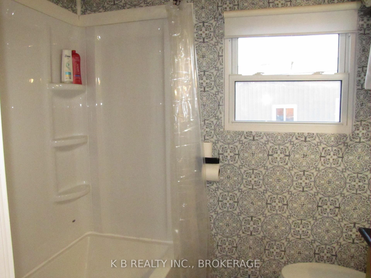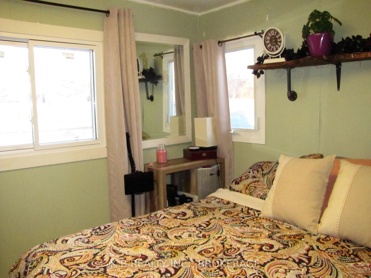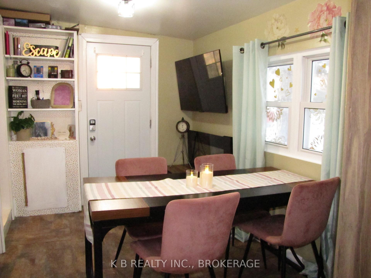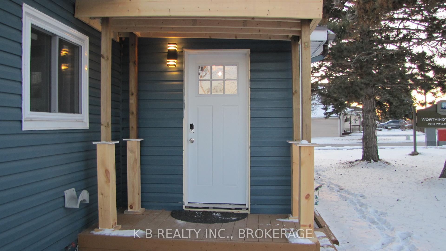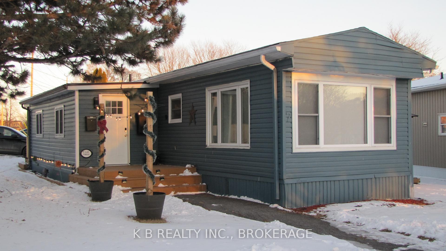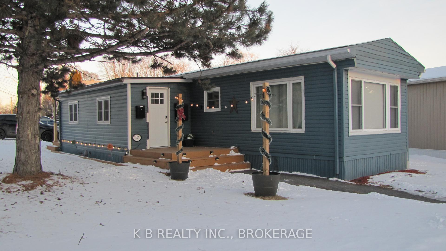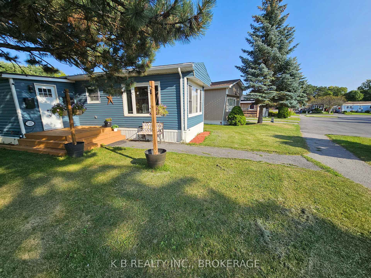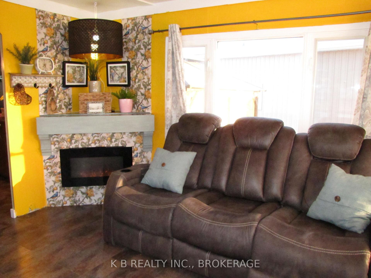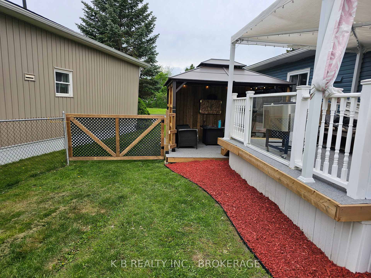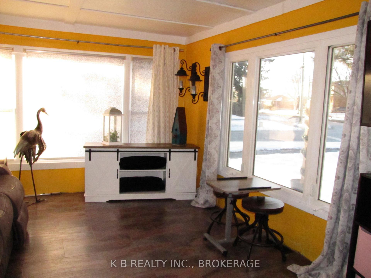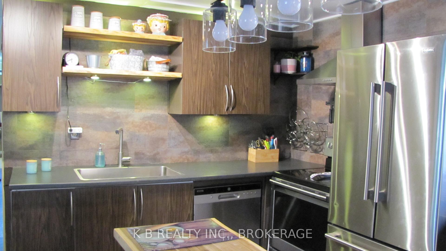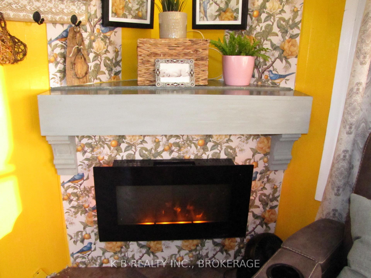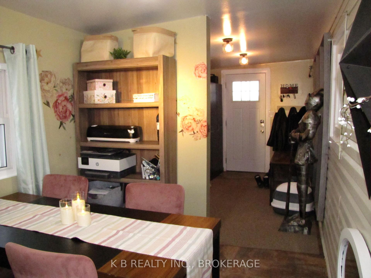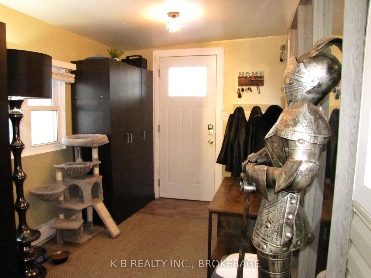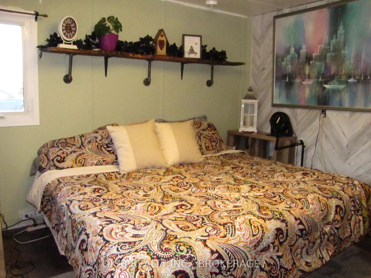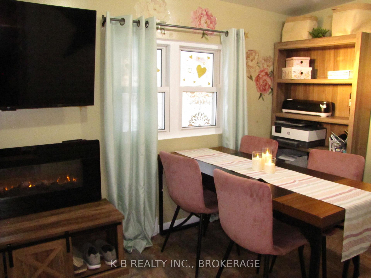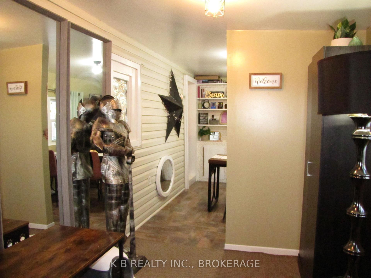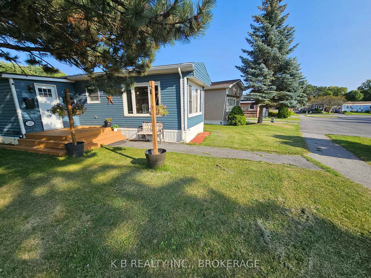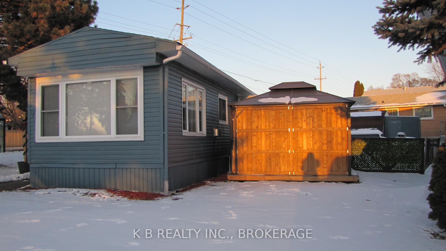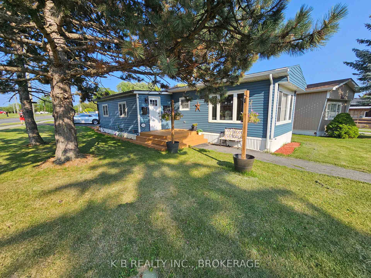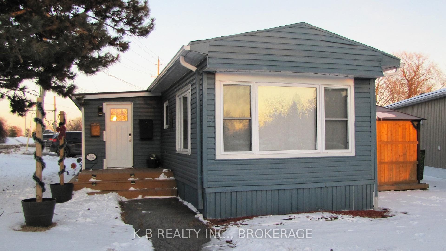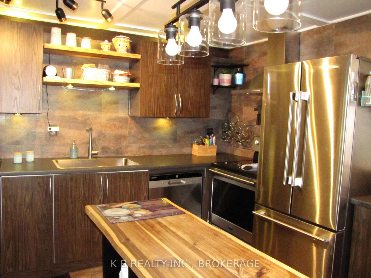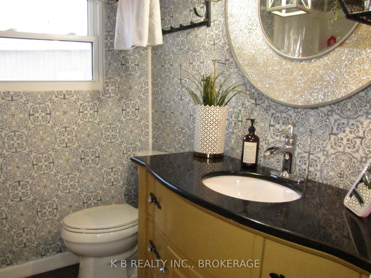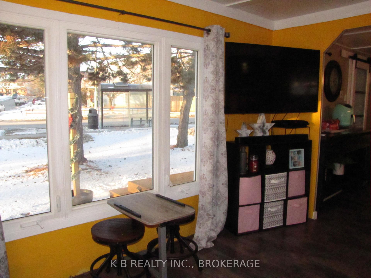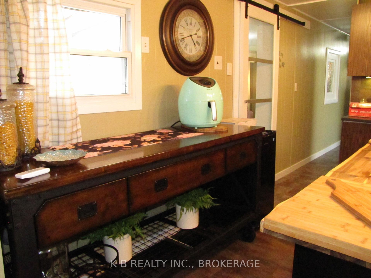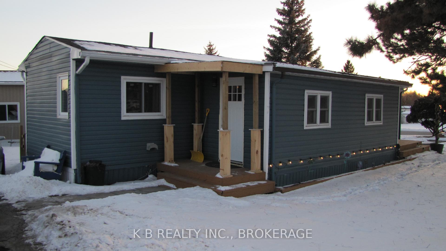$229,900
Available - For Sale
Listing ID: X12034687
7 Clubhouse Driv , Kingston, K7K 5C7, Frontenac
| Come view this updated 1 bedroom plus den. Many upgrades! The full backyard is ready for you to entertain your friends and family with a covered deck and separate hard top gazebo with great chandelier and TV. Enjoy your private 4 car driveway and the extra large shed that is equipped with electricity. Relax in the cozy living room with plenty of windows that let the sunshine in with many modern updates: Enjoy the warmth and ambiance of two new electric fireplaces, one in the living area and one in the add-on dining room area. Extra storage space in the second bedroom reno to convenient main floor laundry and walk-in closet space. Stylish barn doors in the living room, bedroom and bathroom. Enjoy a new updated modern kitchen with new windows in the living room, kitchen, and master bedroom. The new cabinets and kitchen island with new Stainless-Steel Appliances & New Flat Top Stove are very chic and ready for entertainment. The floorplan includes an open-concept layout with new Flooring and New Lighting throughout. Main Floor Laundry: New bathroom including toilet, sink, tub and tub surround. New Front & Back Doors and New Decks for both with electronic locks and a New Security Camera system. The backyard has been gated in for privacy with and Enclosed Deck ~ 12 x 12 surrounded with a hardtop gazebo including electric service for chandelier and TV outdoors ideal for outdoor entertaining. New Deck and Awning on the Driveway side. New Furnace for efficient heating. New main living area Ceiling and Peaked Roof and with a second shed add-on. With easy access to the 401, shopping, restaurants, and much more, this home offers a perfect blend of comfort and convenience. Worthington Park is an ideal retirement community with well-maintained homes, manicured lawns, and carefully tended gardens that reflect residents' pride of ownership. |
| Price | $229,900 |
| Taxes: | $583.00 |
| Occupancy: | Owner |
| Address: | 7 Clubhouse Driv , Kingston, K7K 5C7, Frontenac |
| Directions/Cross Streets: | Clubhouse Dr/Weller Ave |
| Rooms: | 6 |
| Bedrooms: | 1 |
| Bedrooms +: | 0 |
| Family Room: | F |
| Basement: | Crawl Space |
| Level/Floor | Room | Length(ft) | Width(ft) | Descriptions | |
| Room 1 | Main | Living Ro | 13.42 | 10.63 | Cathedral Ceiling(s), W/W Fireplace |
| Room 2 | Main | Kitchen | 12.17 | 11.25 | Open Concept |
| Room 3 | Main | Primary B | 12.17 | 11.25 | |
| Room 4 | Main | Den | 11.15 | 9.84 | |
| Room 5 | Main | Bathroom | 6.99 | 6 |
| Washroom Type | No. of Pieces | Level |
| Washroom Type 1 | 4 | Main |
| Washroom Type 2 | 0 | |
| Washroom Type 3 | 0 | |
| Washroom Type 4 | 0 | |
| Washroom Type 5 | 0 |
| Total Area: | 0.00 |
| Property Type: | MobileTrailer |
| Style: | Bungalow |
| Exterior: | Vinyl Siding |
| Garage Type: | None |
| (Parking/)Drive: | Private Do |
| Drive Parking Spaces: | 4 |
| Park #1 | |
| Parking Type: | Private Do |
| Park #2 | |
| Parking Type: | Private Do |
| Park #3 | |
| Parking Type: | Available |
| Pool: | None |
| Approximatly Square Footage: | 700-1100 |
| CAC Included: | N |
| Water Included: | N |
| Cabel TV Included: | N |
| Common Elements Included: | N |
| Heat Included: | N |
| Parking Included: | N |
| Condo Tax Included: | N |
| Building Insurance Included: | N |
| Fireplace/Stove: | Y |
| Heat Type: | Forced Air |
| Central Air Conditioning: | Central Air |
| Central Vac: | N |
| Laundry Level: | Syste |
| Ensuite Laundry: | F |
| Sewers: | Sewer |
$
%
Years
This calculator is for demonstration purposes only. Always consult a professional
financial advisor before making personal financial decisions.
| Although the information displayed is believed to be accurate, no warranties or representations are made of any kind. |
| K B REALTY INC., BROKERAGE |
|
|

Austin Sold Group Inc
Broker
Dir:
6479397174
Bus:
905-695-7888
Fax:
905-695-0900
| Book Showing | Email a Friend |
Jump To:
At a Glance:
| Type: | Freehold - MobileTrailer |
| Area: | Frontenac |
| Municipality: | Kingston |
| Neighbourhood: | 23 - Rideau |
| Style: | Bungalow |
| Tax: | $583 |
| Beds: | 1 |
| Baths: | 1 |
| Fireplace: | Y |
| Pool: | None |
Locatin Map:
Payment Calculator:



