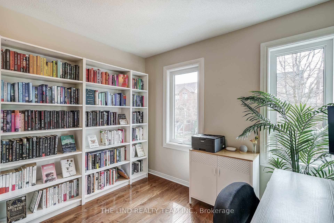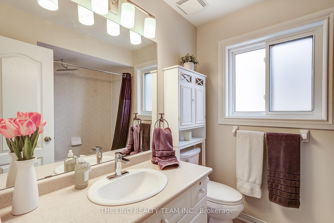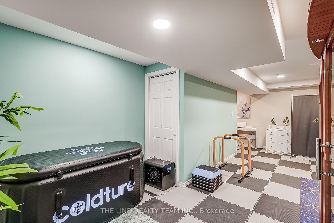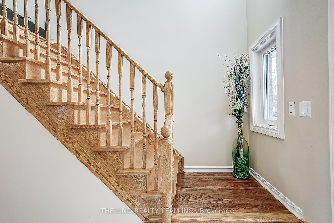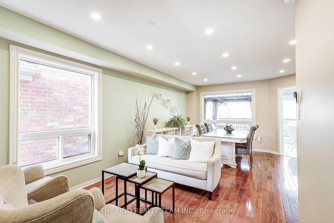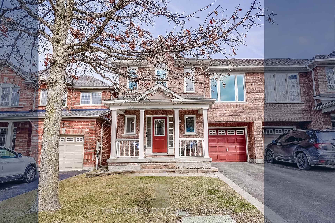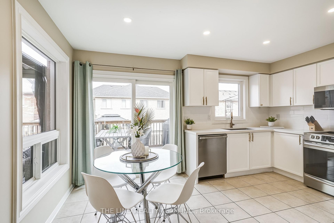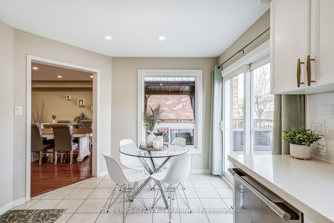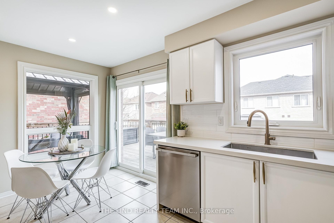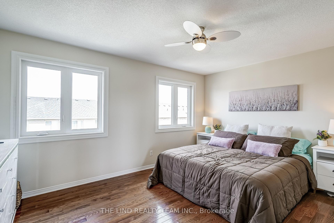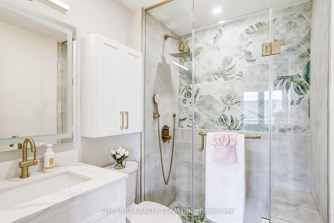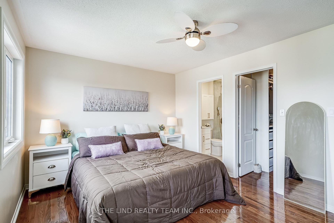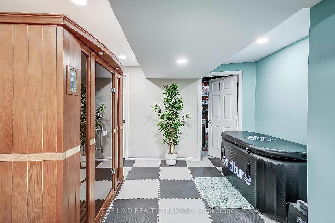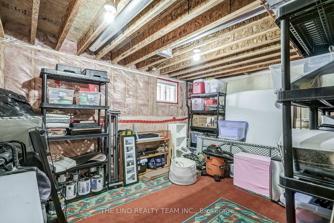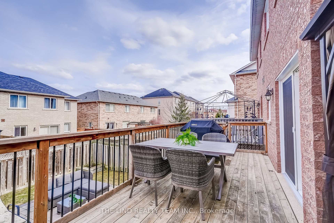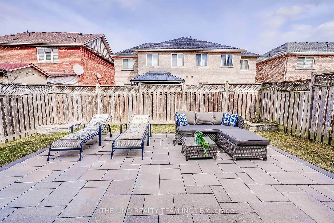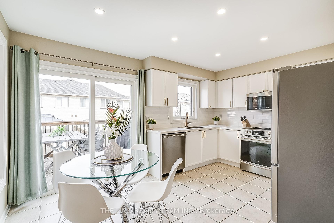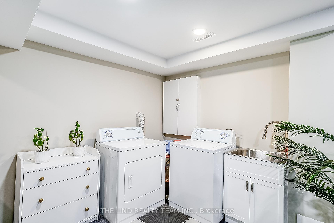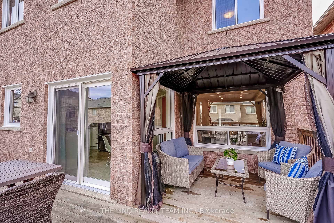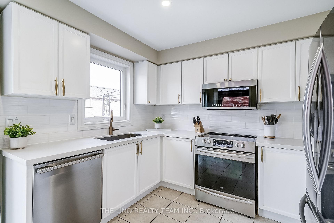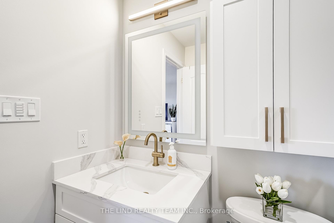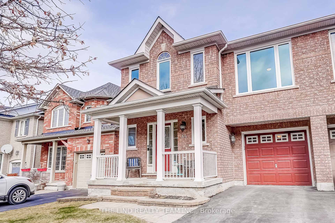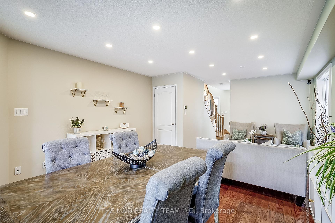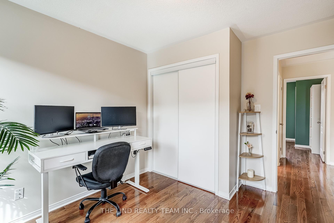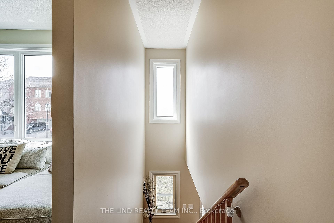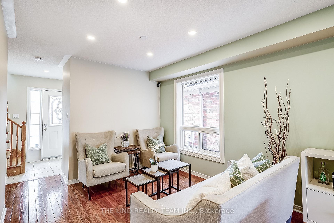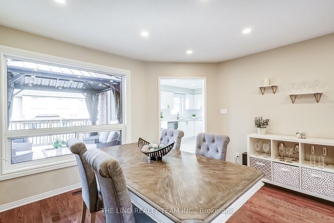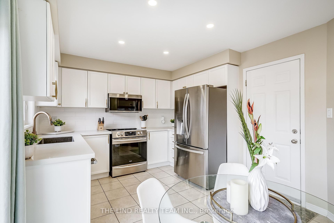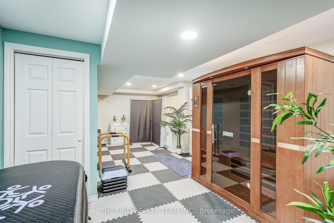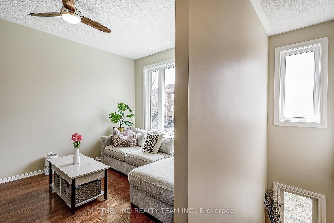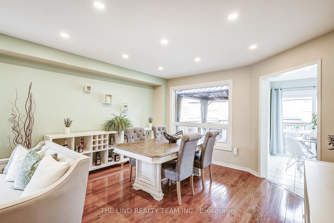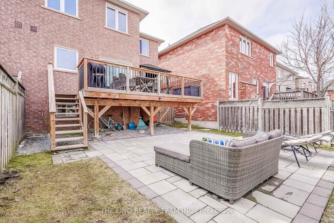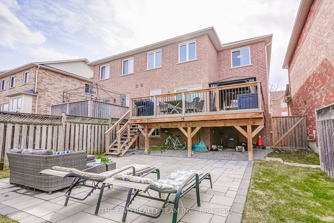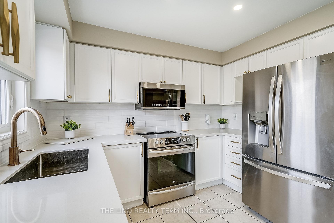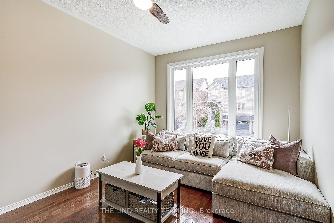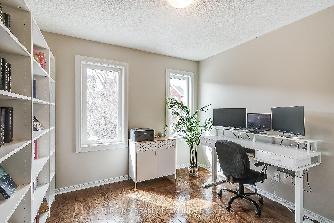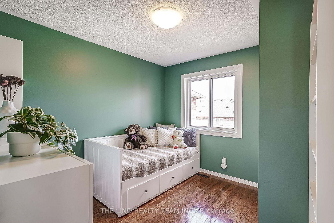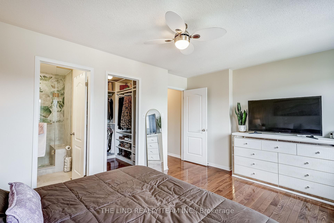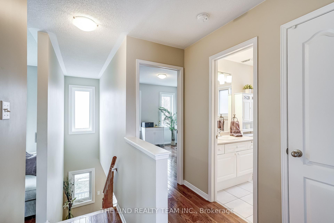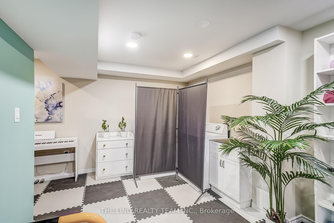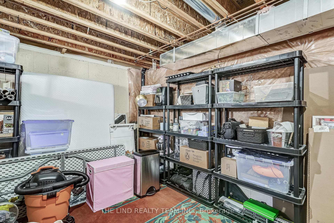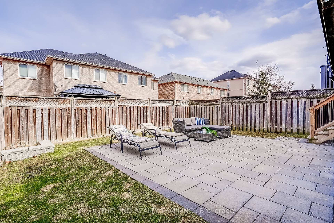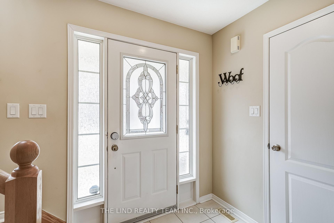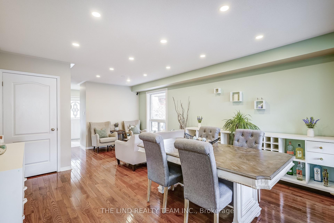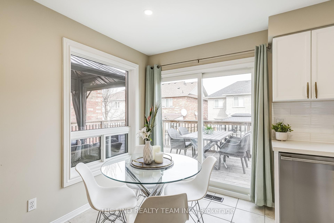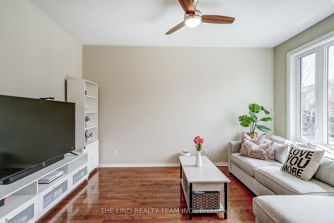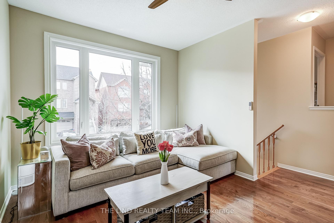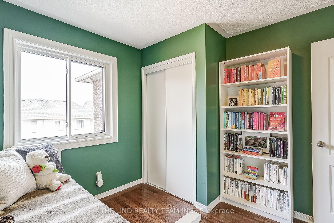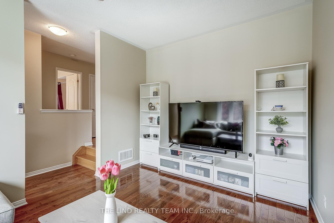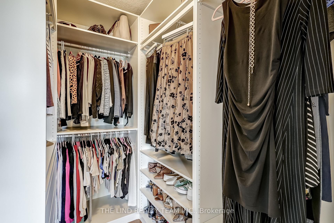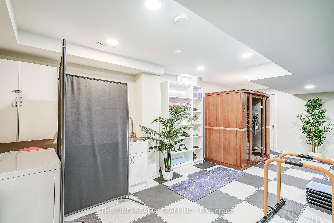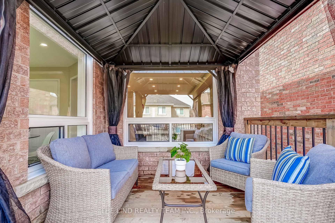$998,888
Available - For Sale
Listing ID: N12077754
64 Gail Parks Cres , Newmarket, L3X 3B9, York
| Wow it's a beauty shows to perfection, just move in! Demand Northwest Newmarket Woodland Hills location 'Super Semi' Just loaded with extras and upgrades! 3 car parking 'curb appeal' and much more! Fresh modern neutral decor! Bright living dining room combo with bright picture windows and hardwood floors! Updated and upgraded kitchen with potlights, quartz counter and quality stainless steel appliances! Bright breakfast area with walkout to oversized custom deck overlooking fully fenced nicely landscaped lot! Spacious 'in between' family room with 9ft ceilings and bright picture window and hardwood floors! Inviting primary bedroom with organized walkin and enticing updated 3 pc ensuite bath with oversized glass shower! Two ample sized secondary bedrooms too! Nicely finished open concept rec room - play room in lower level! Steps to upper canada mall, park(s), schools and nature trails. Show and Sell! |
| Price | $998,888 |
| Taxes: | $4300.00 |
| Occupancy: | Owner |
| Address: | 64 Gail Parks Cres , Newmarket, L3X 3B9, York |
| Directions/Cross Streets: | Yonge / Bonshaw |
| Rooms: | 8 |
| Rooms +: | 4 |
| Bedrooms: | 3 |
| Bedrooms +: | 0 |
| Family Room: | T |
| Basement: | Full, Partially Fi |
| Level/Floor | Room | Length(ft) | Width(ft) | Descriptions | |
| Room 1 | Ground | Great Roo | 14.14 | 12.63 | Open Concept, Hardwood Floor, Picture Window |
| Room 2 | Ground | Dining Ro | 14.14 | 11.12 | Open Concept, Hardwood Floor, Picture Window |
| Room 3 | Ground | Kitchen | 10.63 | 9.15 | Updated, Stainless Steel Appl, Quartz Counter |
| Room 4 | Ground | Breakfast | 10.63 | 8.17 | W/O To Deck, Tile Floor, Picture Window |
| Room 5 | In Between | Family Ro | 15.12 | 11.12 | Picture Window, Vaulted Ceiling(s), Hardwood Floor |
| Room 6 | Second | Primary B | 15.12 | 12.1 | 3 Pc Ensuite, Hardwood Floor, Walk-In Closet(s) |
| Room 7 | Second | Bedroom 2 | 11.12 | 10.14 | Large Closet, Hardwood Floor, Picture Window |
| Room 8 | Second | Bedroom 3 | 10.14 | 10.14 | Large Closet, Hardwood Floor, Picture Window |
| Room 9 | Basement | Recreatio | 13.09 | 13.09 | Open Concept, Above Grade Window |
| Room 10 | Basement | Play | 10.14 | 11.12 | Open Concept, Combined w/Rec, Above Grade Window |
| Room 11 | Basement | Utility R | 9.15 | 9.15 | Unfinished, Concrete Floor |
| Room 12 | Basement | Other | 14.63 | 14.63 | Above Grade Window, Unfinished, Concrete Floor |
| Washroom Type | No. of Pieces | Level |
| Washroom Type 1 | 2 | Ground |
| Washroom Type 2 | 3 | Second |
| Washroom Type 3 | 4 | Second |
| Washroom Type 4 | 0 | |
| Washroom Type 5 | 0 |
| Total Area: | 0.00 |
| Property Type: | Semi-Detached |
| Style: | 2-Storey |
| Exterior: | Brick |
| Garage Type: | Built-In |
| (Parking/)Drive: | Private |
| Drive Parking Spaces: | 2 |
| Park #1 | |
| Parking Type: | Private |
| Park #2 | |
| Parking Type: | Private |
| Pool: | None |
| Approximatly Square Footage: | 1500-2000 |
| Property Features: | Fenced Yard, Greenbelt/Conserva |
| CAC Included: | N |
| Water Included: | N |
| Cabel TV Included: | N |
| Common Elements Included: | N |
| Heat Included: | N |
| Parking Included: | N |
| Condo Tax Included: | N |
| Building Insurance Included: | N |
| Fireplace/Stove: | N |
| Heat Type: | Forced Air |
| Central Air Conditioning: | Central Air |
| Central Vac: | N |
| Laundry Level: | Syste |
| Ensuite Laundry: | F |
| Elevator Lift: | False |
| Sewers: | Sewer |
| Utilities-Cable: | A |
| Utilities-Hydro: | Y |
$
%
Years
This calculator is for demonstration purposes only. Always consult a professional
financial advisor before making personal financial decisions.
| Although the information displayed is believed to be accurate, no warranties or representations are made of any kind. |
| THE LIND REALTY TEAM INC. |
|
|

Austin Sold Group Inc
Broker
Dir:
6479397174
Bus:
905-695-7888
Fax:
905-695-0900
| Virtual Tour | Book Showing | Email a Friend |
Jump To:
At a Glance:
| Type: | Freehold - Semi-Detached |
| Area: | York |
| Municipality: | Newmarket |
| Neighbourhood: | Woodland Hill |
| Style: | 2-Storey |
| Tax: | $4,300 |
| Beds: | 3 |
| Baths: | 3 |
| Fireplace: | N |
| Pool: | None |
Locatin Map:
Payment Calculator:



