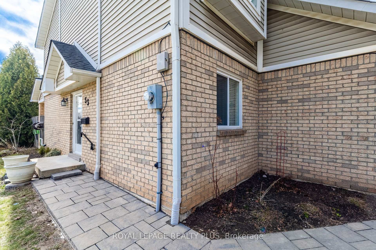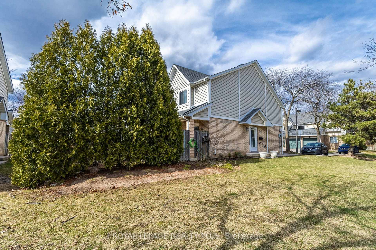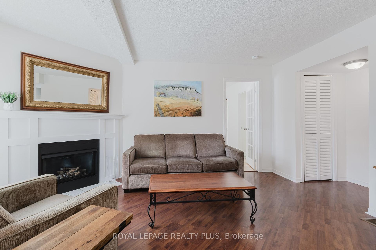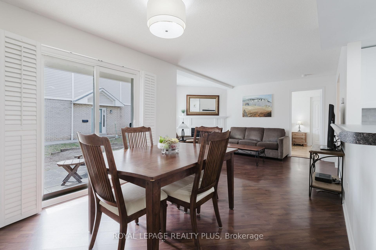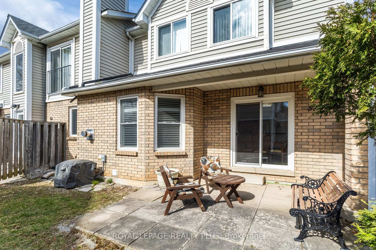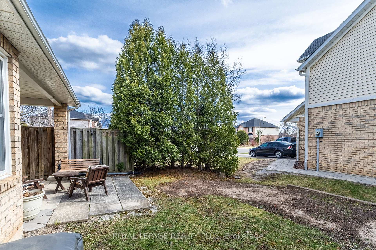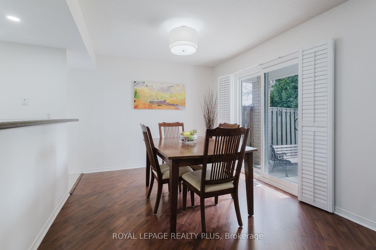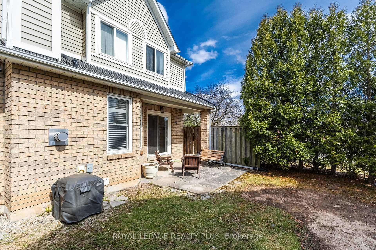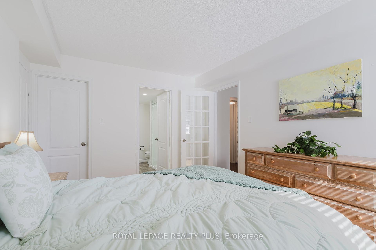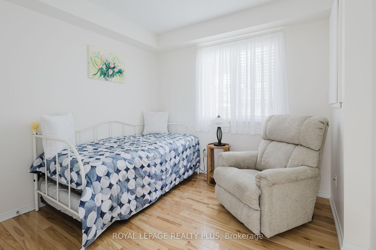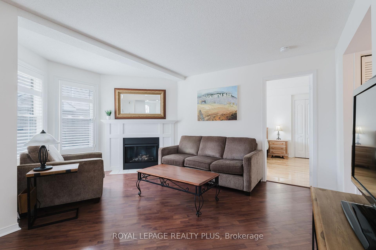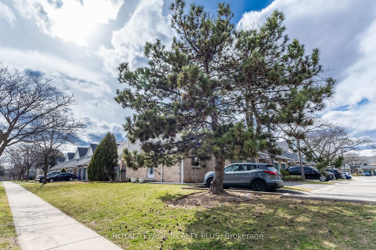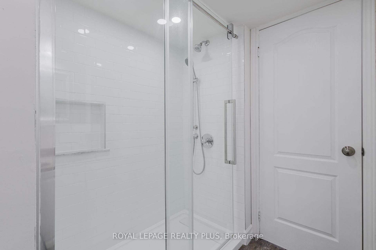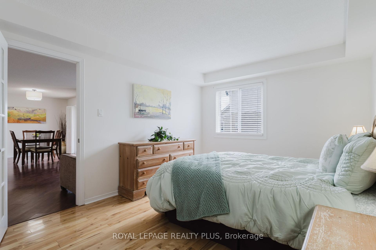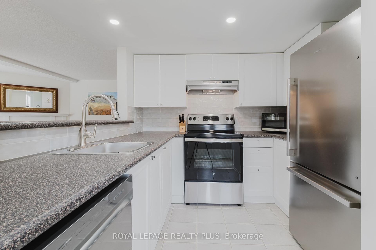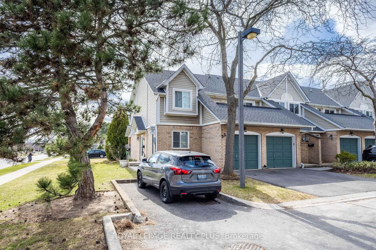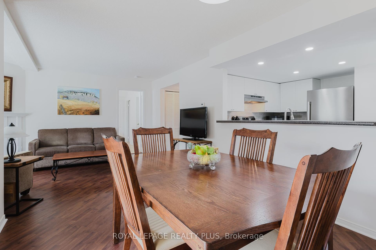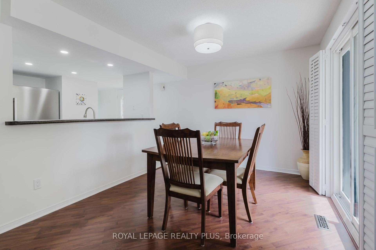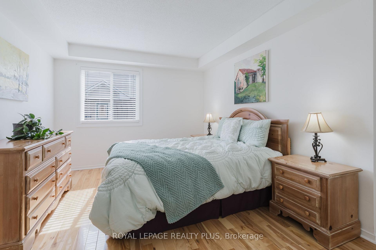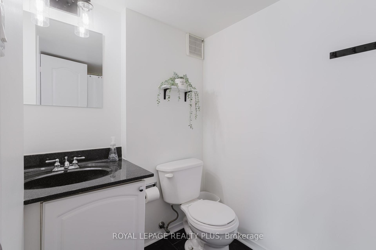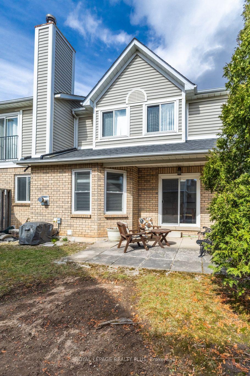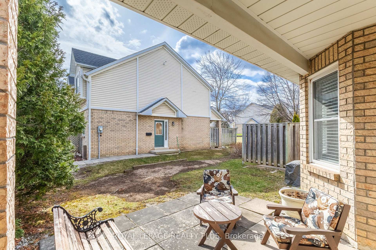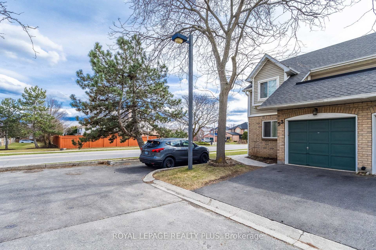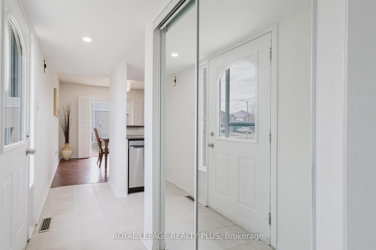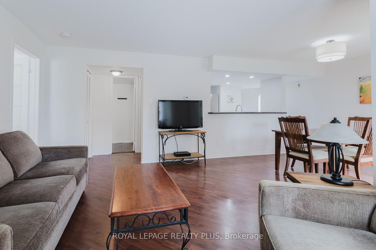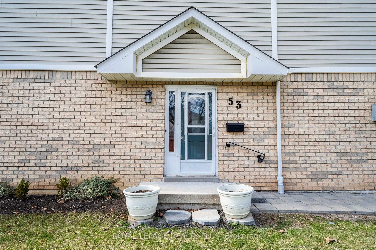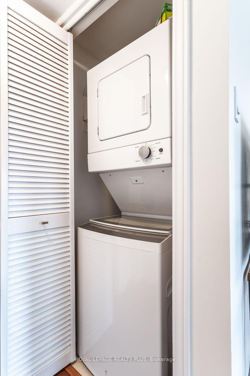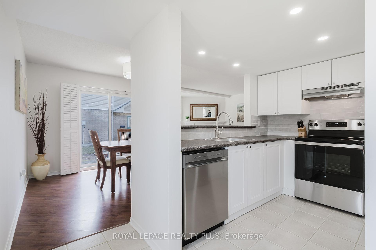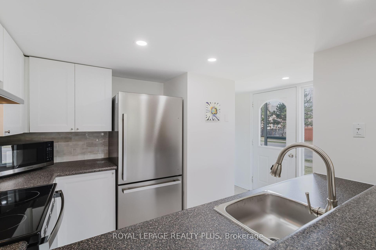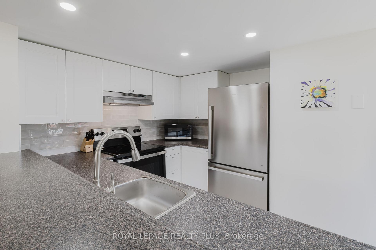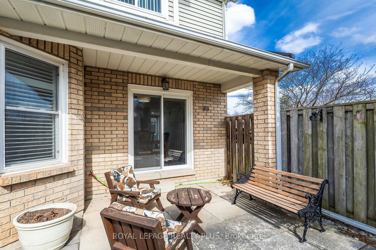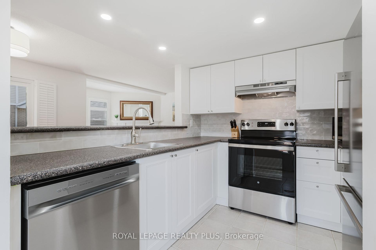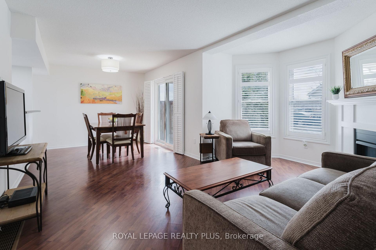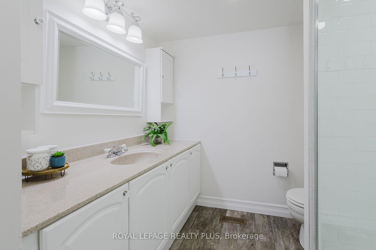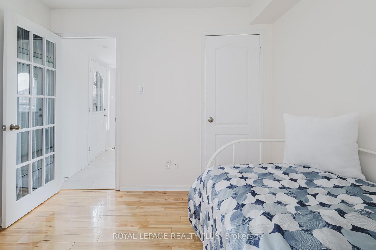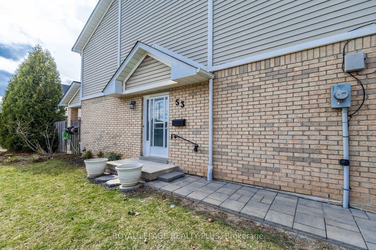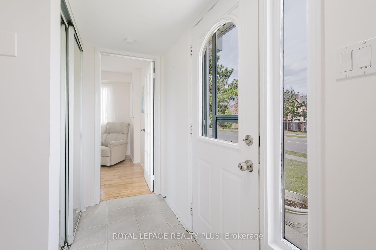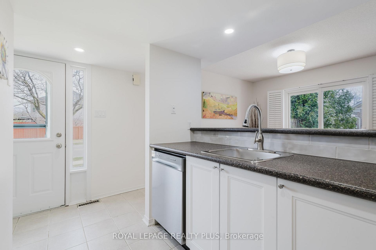$669,900
Available - For Sale
Listing ID: W12077979
2530 Northampton Boul , Burlington, L7M 4B4, Halton
| Welcome to 53-2530 Northampton Blvd in the highly desired Headon Forest neighbourhood of Burlington. A spacious end unit, stacked townhouse (bungalow style) offers 2 bedrooms and 2bathrooms with many upgrades throughout. Including an all new Kitchen and Stainless Steel Appliances(2025), Furnace(2024). This rare ground level end unit includes a large primary bedroom with 3 pc. ensuite bath and walk-in closet. The main area hosts an open Living/Dining with walk out to one of the larger backyard patio areas in the complex. Also a 4pc. Guest bathroom and in-suite Laundry. Built in garage and driveway parking, and almost endless storge with the full crawl space. Great location for shopping and amenities, close to parks, schools, and entertainment. Quick access to major highways and public transit. |
| Price | $669,900 |
| Taxes: | $2763.65 |
| Assessment Year: | 2025 |
| Occupancy: | Owner |
| Address: | 2530 Northampton Boul , Burlington, L7M 4B4, Halton |
| Postal Code: | L7M 4B4 |
| Province/State: | Halton |
| Directions/Cross Streets: | Northampton Blvd and Dundas |
| Level/Floor | Room | Length(ft) | Width(ft) | Descriptions | |
| Room 1 | Main | Kitchen | 8.5 | 9.02 | Stainless Steel Appl, B/I Dishwasher, Backsplash |
| Room 2 | Main | Dining Ro | 10 | 11.55 | Combined w/Living, W/O To Patio, Laminate |
| Room 3 | Main | Living Ro | 15.42 | 10.63 | Combined w/Dining, Fireplace, Laminate |
| Room 4 | Main | Primary B | 10.59 | 13.42 | 3 Pc Ensuite, Walk-In Closet(s), Hardwood Floor |
| Room 5 | Main | Bedroom 2 | 9.61 | 9.58 | Window, Closet, Hardwood Floor |
| Washroom Type | No. of Pieces | Level |
| Washroom Type 1 | 4 | Main |
| Washroom Type 2 | 3 | Main |
| Washroom Type 3 | 0 | |
| Washroom Type 4 | 0 | |
| Washroom Type 5 | 0 |
| Total Area: | 0.00 |
| Washrooms: | 2 |
| Heat Type: | Forced Air |
| Central Air Conditioning: | Central Air |
$
%
Years
This calculator is for demonstration purposes only. Always consult a professional
financial advisor before making personal financial decisions.
| Although the information displayed is believed to be accurate, no warranties or representations are made of any kind. |
| ROYAL LEPAGE REALTY PLUS |
|
|

Austin Sold Group Inc
Broker
Dir:
6479397174
Bus:
905-695-7888
Fax:
905-695-0900
| Virtual Tour | Book Showing | Email a Friend |
Jump To:
At a Glance:
| Type: | Com - Condo Townhouse |
| Area: | Halton |
| Municipality: | Burlington |
| Neighbourhood: | Headon |
| Style: | Stacked Townhous |
| Tax: | $2,763.65 |
| Maintenance Fee: | $396.76 |
| Beds: | 2 |
| Baths: | 2 |
| Fireplace: | Y |
Locatin Map:
Payment Calculator:



