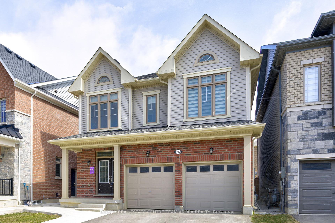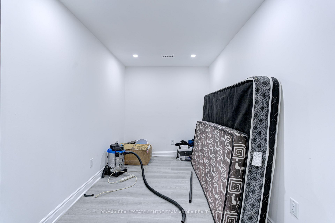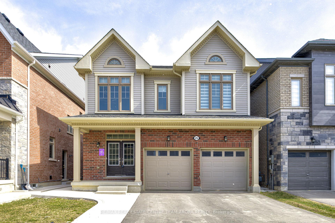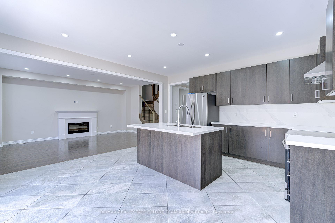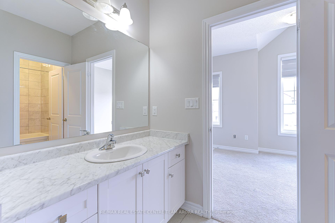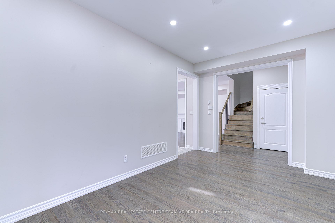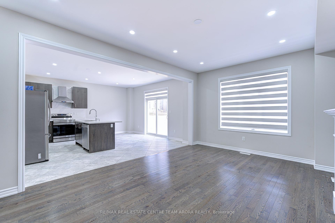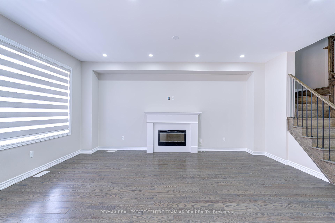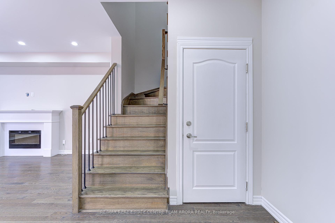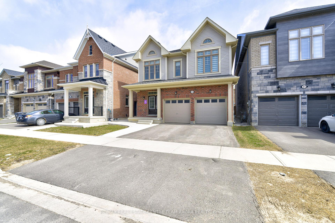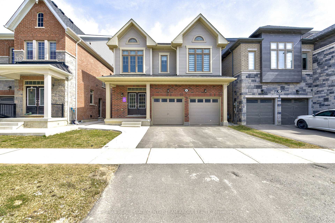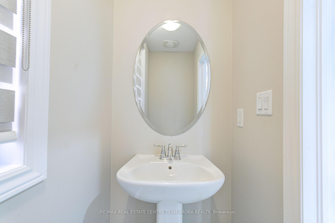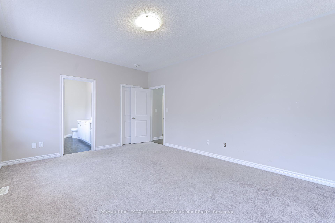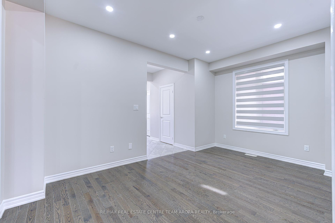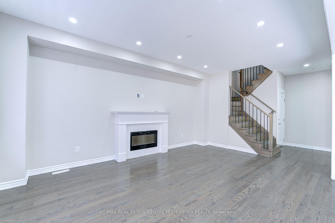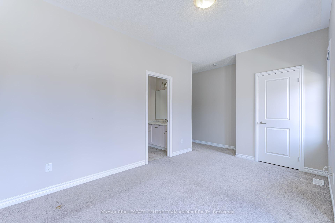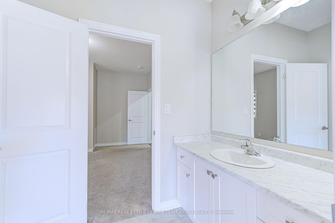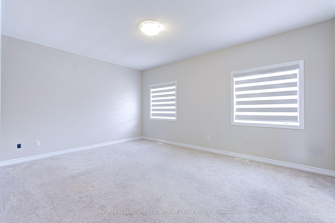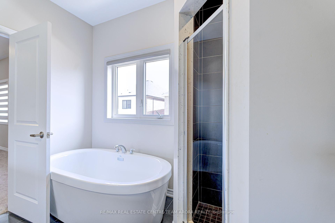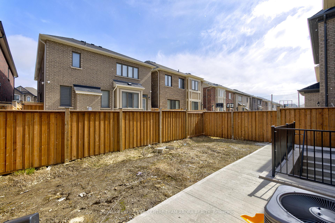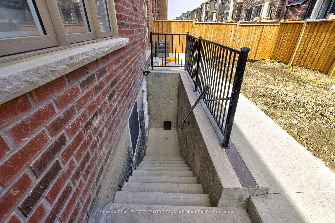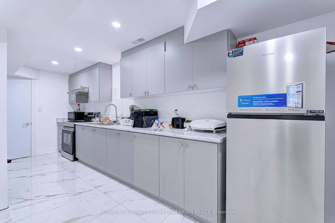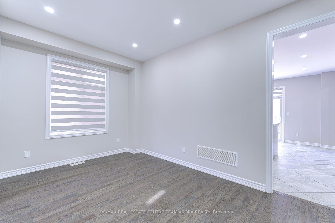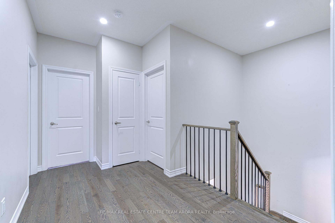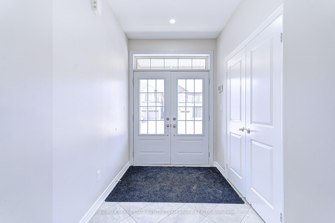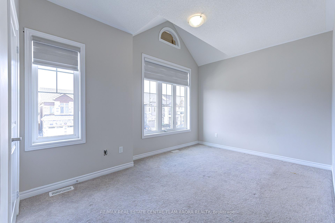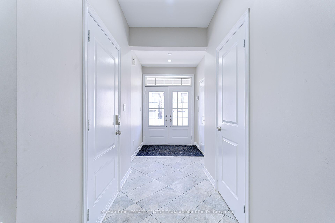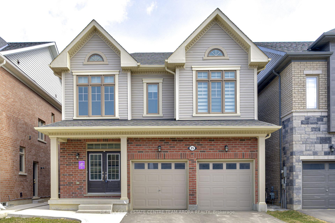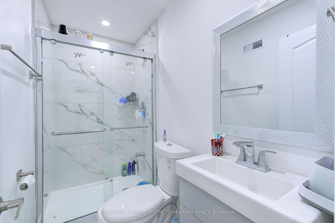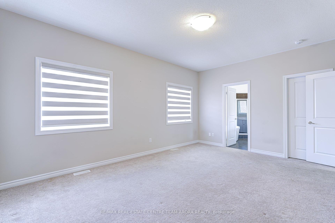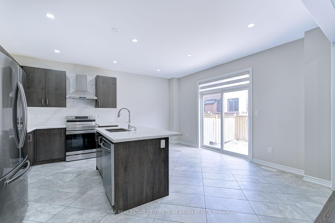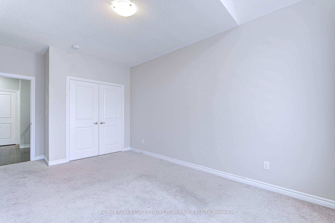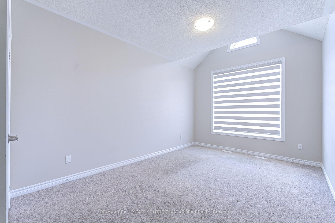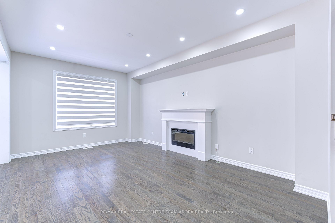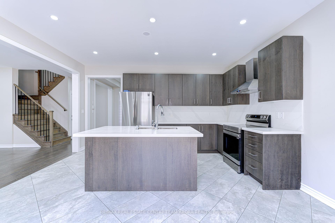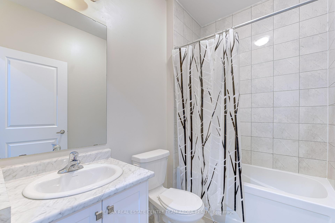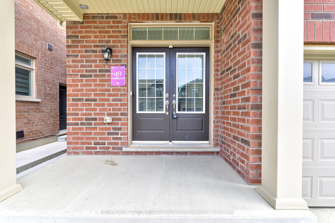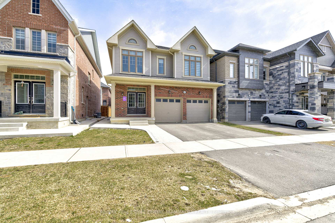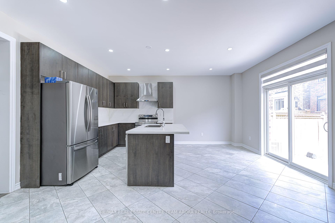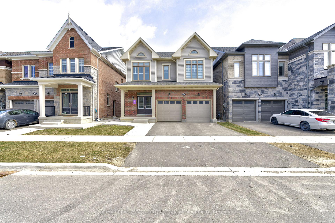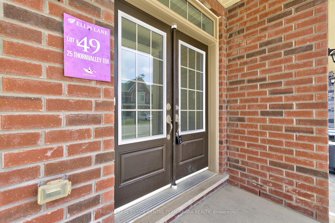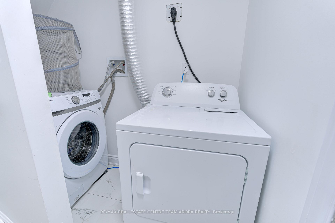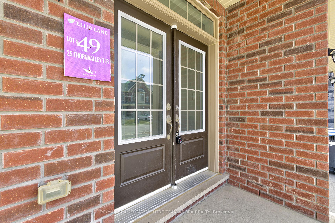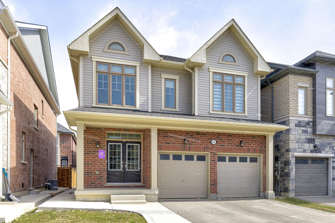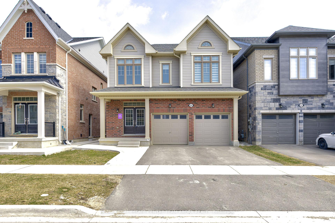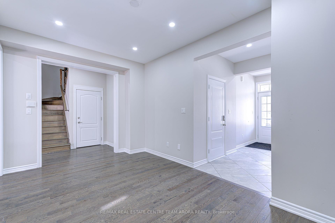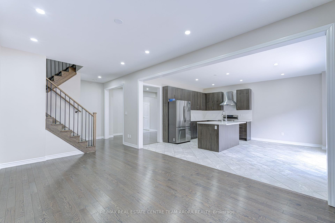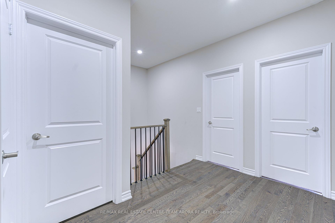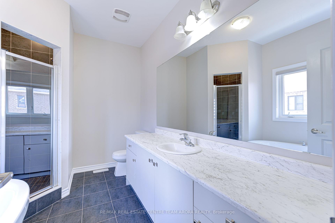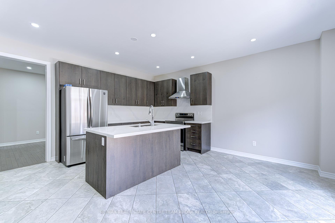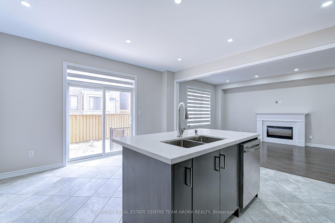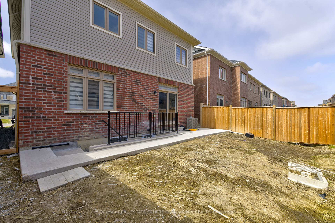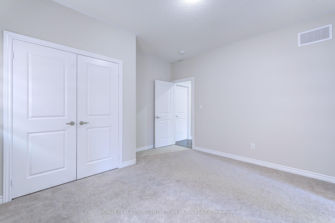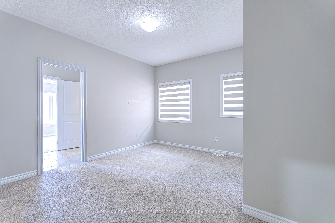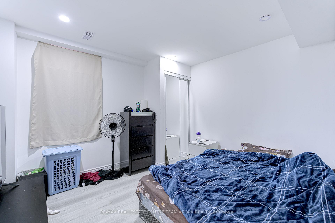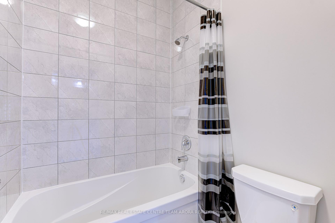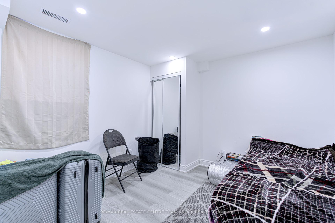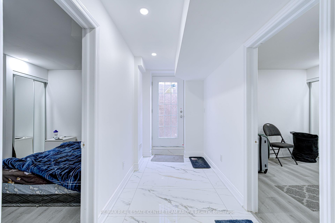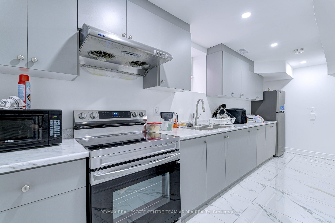$1,325,000
Available - For Sale
Listing ID: W12077636
25 Thornvalley Terr , Caledon, L7C 4H9, Peel
| Welcome to this beautiful 4-bedroom Detached home with 3 Bedroom Finished Legal Walk-up Basement AS SECOND DWELLING nestled in one of Caledon's most sought-after neighborhoods. This beautifully designed home boasts neutral tones throughout, creating a warm and inviting atmosphere.9-foot ceilings on both the main and 2nd floor add to the charm. The main level features gleaming hardwood floors, pot lights, an oak staircase with elegant iron pickets and a separate family room complete with a cozy electric fireplace. Open Concept eat-in kitchen has Quartz countertops, Backsplash, central Island and stainless steel appliances, perfect for everyday living and entertaining. Upstairs, you'll find 4 generously sized bedrooms, each with ample closet space and 3 full bathrooms. Primary bedroom is a true retreat, with a luxurious 5-piece ensuite and a walk-in closet. 3 Bedroom Finished Basement apartment W/Seperate Laundry Has Potential Rental Income. Extended Driveway For More Car Parking. This home is just minutes from schools, parks, conservation areas, and scenic trails. With quick access to HWY 410 and all the amenities south of Mayfield, including restaurants, shopping, and more, convenience is at your doorstep. It is an ideal location for growing families. Don't miss the chance to make this exceptional home yours!!!! |
| Price | $1,325,000 |
| Taxes: | $5173.00 |
| Occupancy: | Vacant |
| Address: | 25 Thornvalley Terr , Caledon, L7C 4H9, Peel |
| Directions/Cross Streets: | Chinguacousy Rd/Mayfield Rd |
| Rooms: | 8 |
| Rooms +: | 4 |
| Bedrooms: | 4 |
| Bedrooms +: | 2 |
| Family Room: | T |
| Basement: | Apartment, Separate Ent |
| Level/Floor | Room | Length(ft) | Width(ft) | Descriptions | |
| Room 1 | Ground | Living Ro | 18.01 | 10.82 | Hardwood Floor, Pot Lights, Large Window |
| Room 2 | Ground | Family Ro | Hardwood Floor, Electric Fireplace, Overlooks Backyard | ||
| Room 3 | Ground | Kitchen | 15.55 | 8.59 | Ceramic Floor, Quartz Counter, Stainless Steel Appl |
| Room 4 | Ground | Breakfast | 15.55 | 8.59 | Ceramic Floor, Overlooks Backyard, Breakfast Area |
| Room 5 | Second | Primary B | 16.07 | 12.46 | Broadloom, 4 Pc Ensuite, Walk-In Closet(s) |
| Room 6 | Second | Bedroom 2 | 12.96 | 9.81 | Broadloom, Semi Ensuite, Large Window |
| Room 7 | Second | Bedroom 3 | 10.14 | 16.96 | Broadloom, Semi Ensuite, Large Window |
| Room 8 | Second | Bedroom 4 | 15.06 | 11.12 | Broadloom, Large Window, Closet |
| Room 9 | Basement | Kitchen | Ceramic Floor, Stainless Steel Appl, Window | ||
| Room 10 | Basement | Bedroom | Laminate, Closet, Window |
| Washroom Type | No. of Pieces | Level |
| Washroom Type 1 | 2 | Main |
| Washroom Type 2 | 5 | Second |
| Washroom Type 3 | 4 | Second |
| Washroom Type 4 | 3 | Basement |
| Washroom Type 5 | 0 |
| Total Area: | 0.00 |
| Approximatly Age: | 0-5 |
| Property Type: | Detached |
| Style: | 2-Storey |
| Exterior: | Brick, Vinyl Siding |
| Garage Type: | Attached |
| (Parking/)Drive: | Available |
| Drive Parking Spaces: | 3 |
| Park #1 | |
| Parking Type: | Available |
| Park #2 | |
| Parking Type: | Available |
| Pool: | None |
| Approximatly Age: | 0-5 |
| Approximatly Square Footage: | 2000-2500 |
| CAC Included: | N |
| Water Included: | N |
| Cabel TV Included: | N |
| Common Elements Included: | N |
| Heat Included: | N |
| Parking Included: | N |
| Condo Tax Included: | N |
| Building Insurance Included: | N |
| Fireplace/Stove: | Y |
| Heat Type: | Forced Air |
| Central Air Conditioning: | Central Air |
| Central Vac: | N |
| Laundry Level: | Syste |
| Ensuite Laundry: | F |
| Sewers: | Sewer |
$
%
Years
This calculator is for demonstration purposes only. Always consult a professional
financial advisor before making personal financial decisions.
| Although the information displayed is believed to be accurate, no warranties or representations are made of any kind. |
| RE/MAX REAL ESTATE CENTRE TEAM ARORA REALTY |
|
|

Austin Sold Group Inc
Broker
Dir:
6479397174
Bus:
905-695-7888
Fax:
905-695-0900
| Virtual Tour | Book Showing | Email a Friend |
Jump To:
At a Glance:
| Type: | Freehold - Detached |
| Area: | Peel |
| Municipality: | Caledon |
| Neighbourhood: | Rural Caledon |
| Style: | 2-Storey |
| Approximate Age: | 0-5 |
| Tax: | $5,173 |
| Beds: | 4+2 |
| Baths: | 5 |
| Fireplace: | Y |
| Pool: | None |
Locatin Map:
Payment Calculator:



