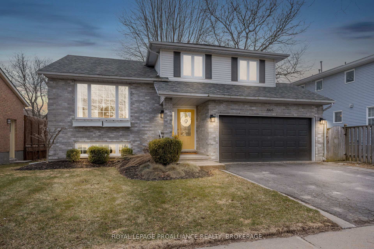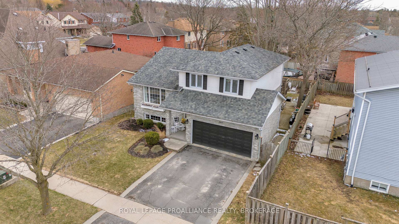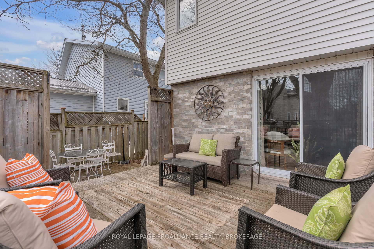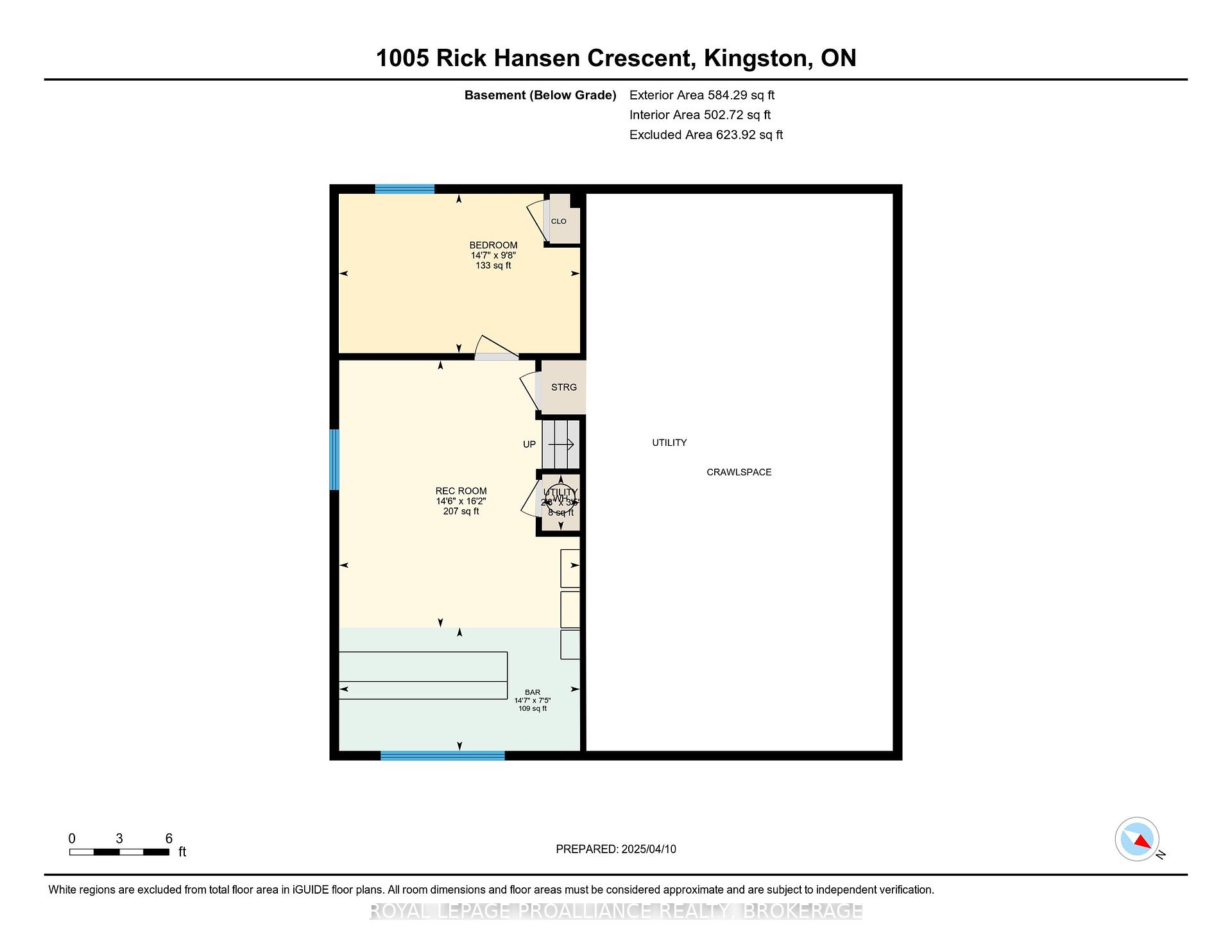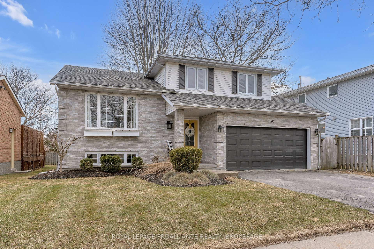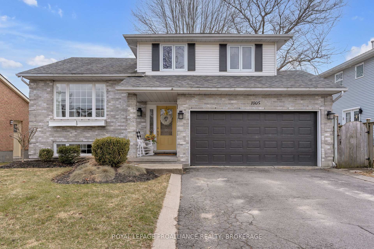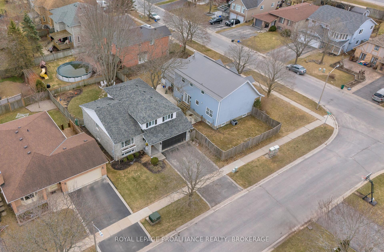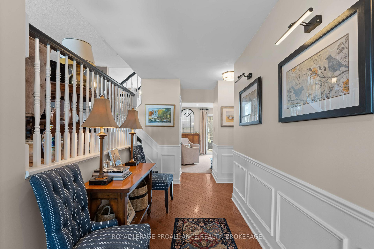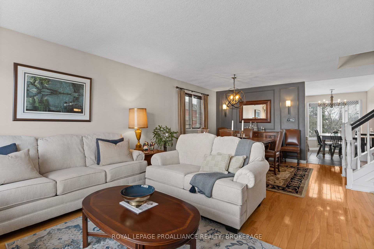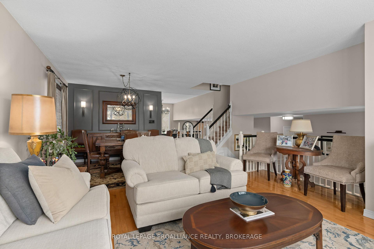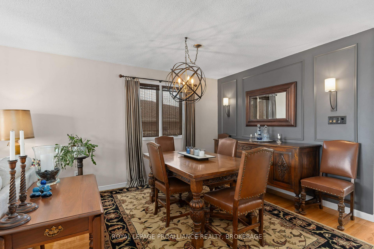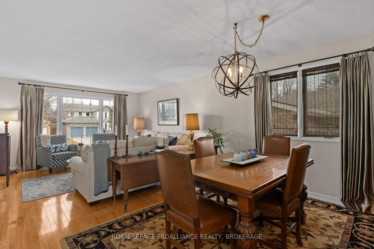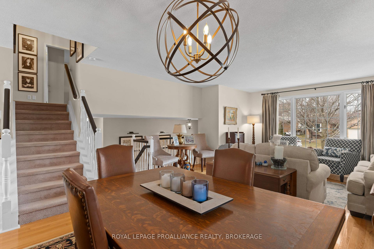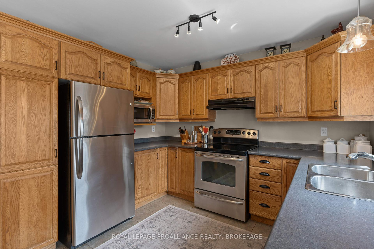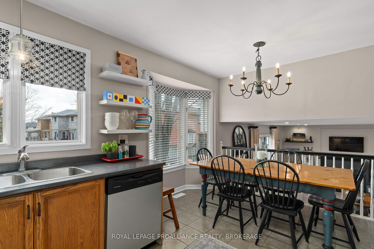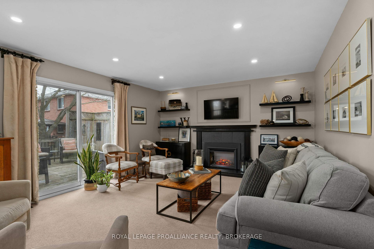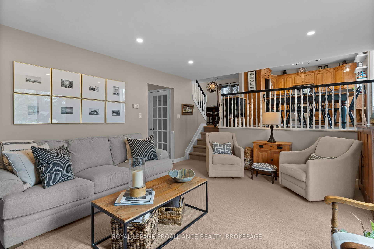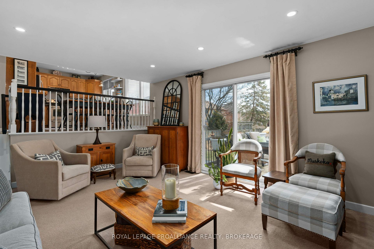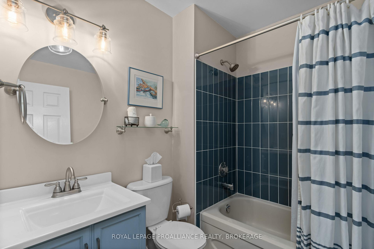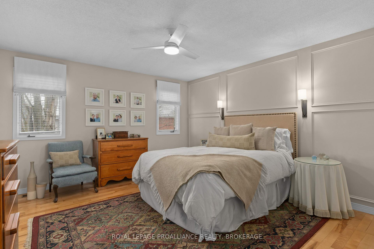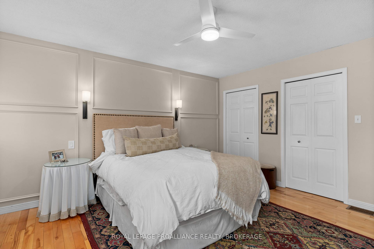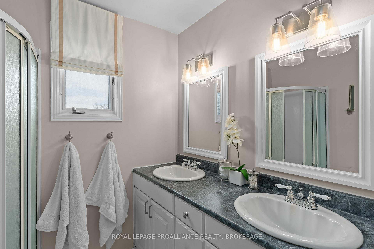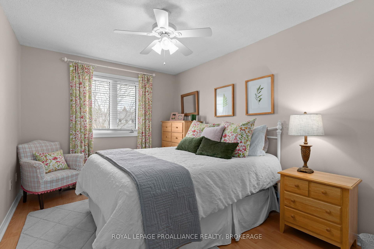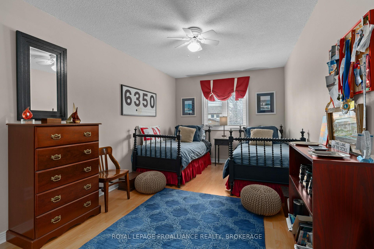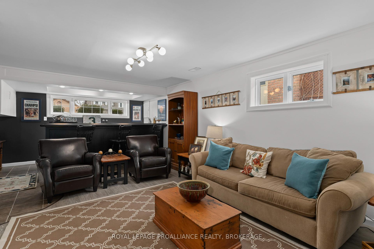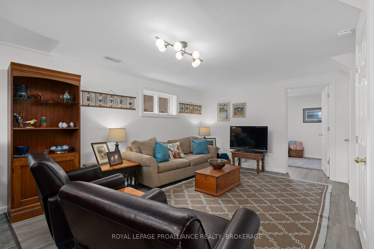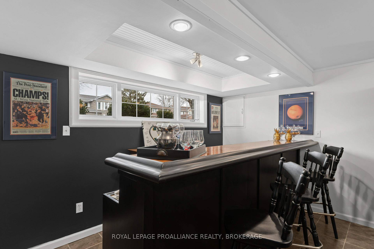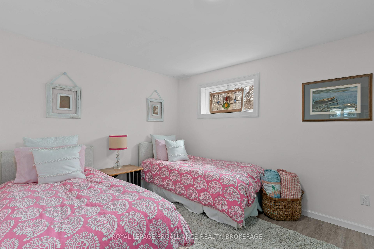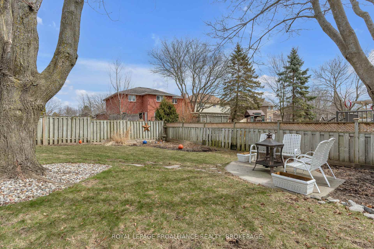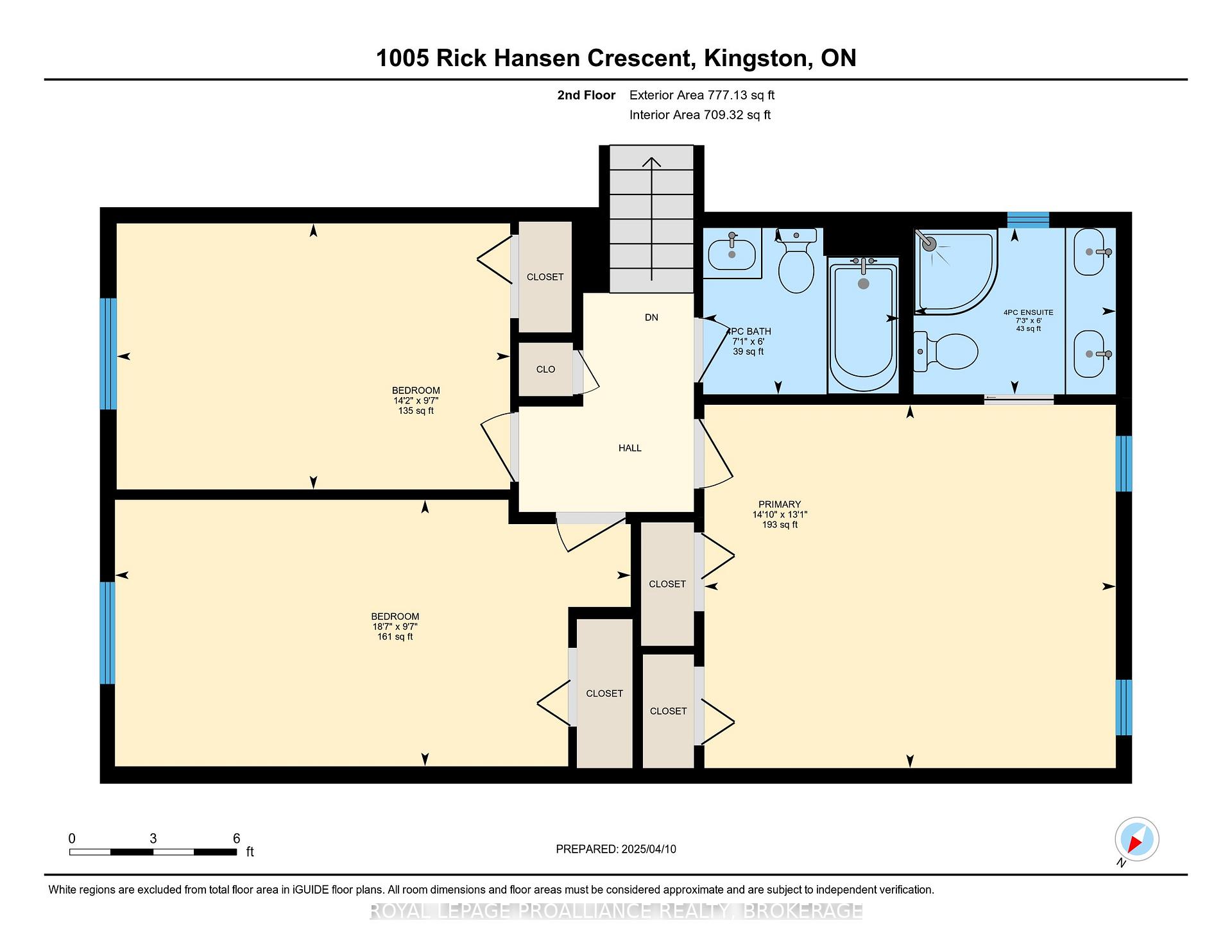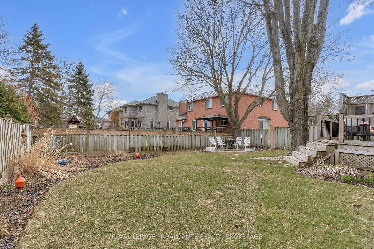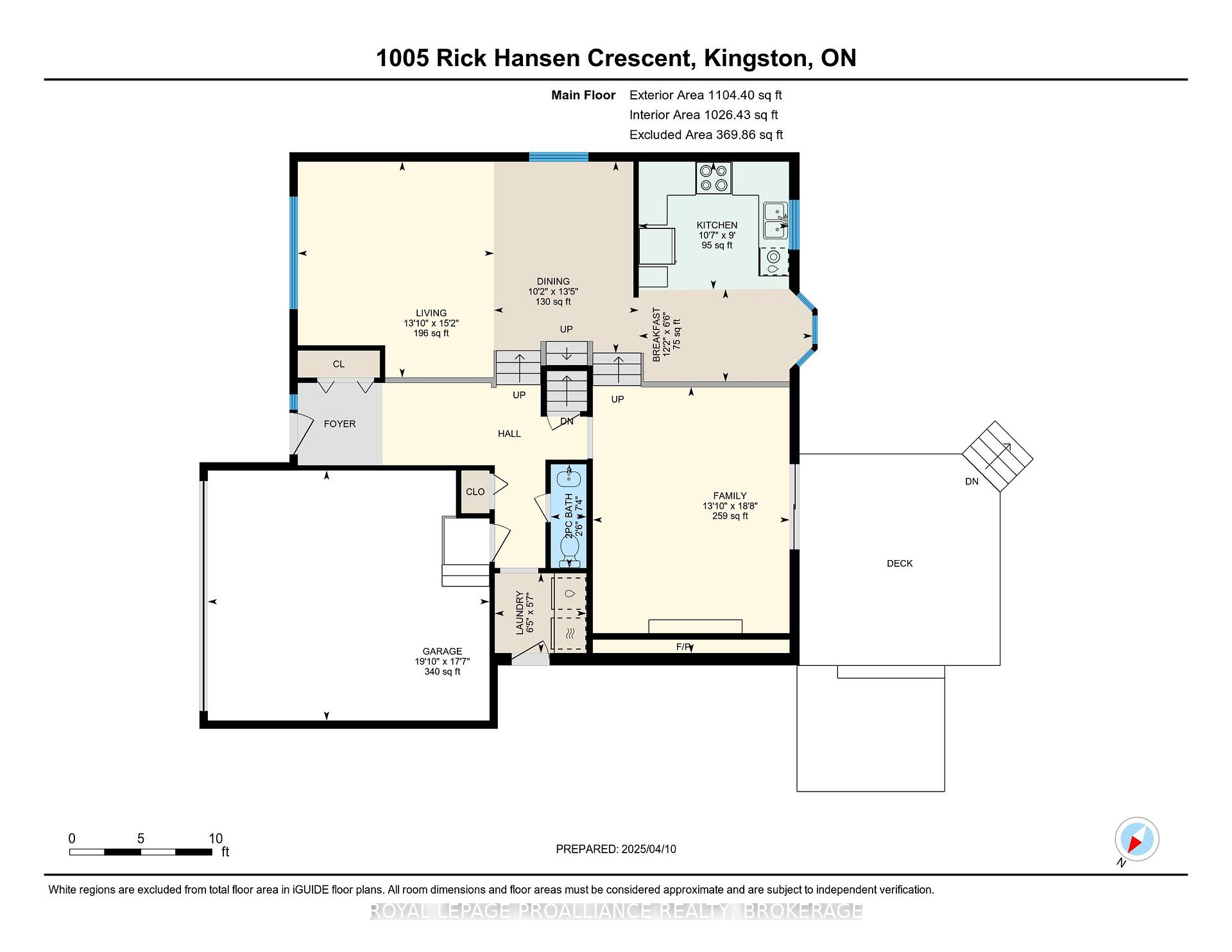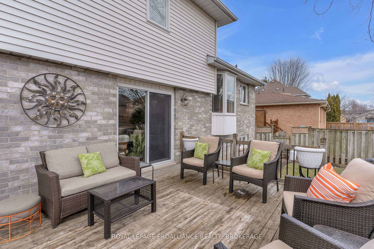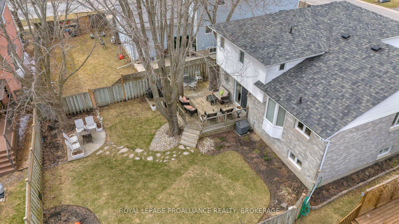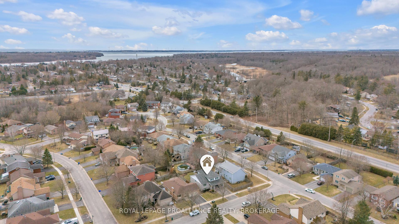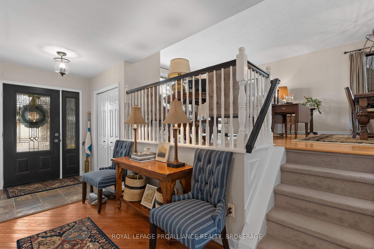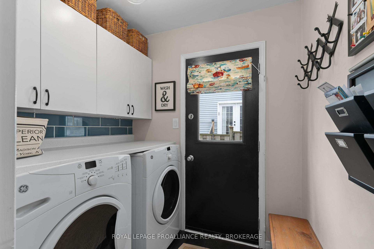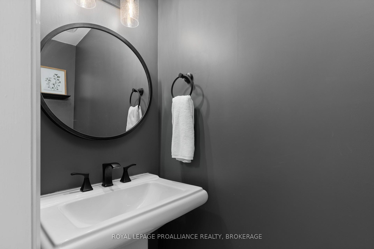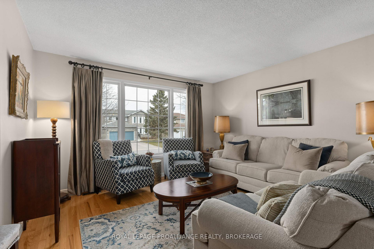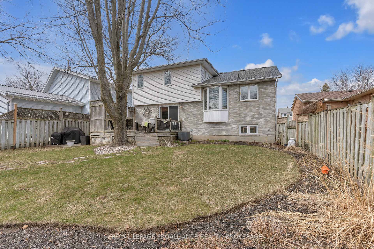$735,000
Available - For Sale
Listing ID: X12077099
1005 Rick Hansen Cres , Kingston, K7P 2M7, Frontenac
| Wonderful Westwoods! Welcome to this beautifully maintained 4-level side-split on a quiet crescent in Kingston's sought-after west-end. Featuring 3+1 bedrooms and 2.5 bathrooms, this spacious layout includes a formal living and dining room, an eat-in kitchen and a family room with a fireplace and patio doors that open to a private fully fenced backyard. Enjoy the convenience of main floor laundry, 2 car garage and a finished recreation room complete with a bar. Many thoughtful updates have been made over the years, making this a move-in ready opportunity. Located within walking distance to Lancaster Public School and Holy Cross Secondary School as well as Woodbine Park. A fantastic family home in a prime location. |
| Price | $735,000 |
| Taxes: | $4947.87 |
| Occupancy: | Owner |
| Address: | 1005 Rick Hansen Cres , Kingston, K7P 2M7, Frontenac |
| Acreage: | < .50 |
| Directions/Cross Streets: | Collins Bay Road |
| Rooms: | 8 |
| Rooms +: | 2 |
| Bedrooms: | 3 |
| Bedrooms +: | 1 |
| Family Room: | T |
| Basement: | Crawl Space, Full |
| Level/Floor | Room | Length(ft) | Width(ft) | Descriptions | |
| Room 1 | Main | Bathroom | 2.49 | 7.28 | 2 Pc Bath |
| Room 2 | Main | Laundry | 6.43 | 5.61 | |
| Room 3 | Main | Family Ro | 13.84 | 18.7 | |
| Room 4 | Main | Living Ro | 13.78 | 15.19 | |
| Room 5 | Main | Dining Ro | 10.2 | 13.45 | |
| Room 6 | Main | Kitchen | 10.56 | 8.99 | |
| Room 7 | Main | Breakfast | 12.2 | 6.49 | |
| Room 8 | Upper | Bathroom | 7.05 | 5.97 | 4 Pc Bath |
| Room 9 | Upper | Primary B | 14.79 | 13.05 | |
| Room 10 | Upper | Bathroom | 7.28 | 5.97 | 4 Pc Ensuite |
| Room 11 | Upper | Bedroom | 14.14 | 9.58 | |
| Room 12 | Upper | Bedroom | 18.53 | 9.58 | |
| Room 13 | Lower | Bedroom | 14.6 | 9.61 | |
| Room 14 | Lower | Recreatio | 14.53 | 16.14 | |
| Room 15 | Lower | Other | 14.56 | 7.45 |
| Washroom Type | No. of Pieces | Level |
| Washroom Type 1 | 2 | Main |
| Washroom Type 2 | 4 | Upper |
| Washroom Type 3 | 0 | |
| Washroom Type 4 | 0 | |
| Washroom Type 5 | 0 |
| Total Area: | 0.00 |
| Approximatly Age: | 31-50 |
| Property Type: | Detached |
| Style: | Sidesplit 5 |
| Exterior: | Brick, Vinyl Siding |
| Garage Type: | Attached |
| (Parking/)Drive: | Private Do |
| Drive Parking Spaces: | 2 |
| Park #1 | |
| Parking Type: | Private Do |
| Park #2 | |
| Parking Type: | Private Do |
| Pool: | None |
| Approximatly Age: | 31-50 |
| Approximatly Square Footage: | 1500-2000 |
| Property Features: | Cul de Sac/D, Fenced Yard |
| CAC Included: | N |
| Water Included: | N |
| Cabel TV Included: | N |
| Common Elements Included: | N |
| Heat Included: | N |
| Parking Included: | N |
| Condo Tax Included: | N |
| Building Insurance Included: | N |
| Fireplace/Stove: | Y |
| Heat Type: | Forced Air |
| Central Air Conditioning: | Central Air |
| Central Vac: | N |
| Laundry Level: | Syste |
| Ensuite Laundry: | F |
| Sewers: | Sewer |
| Utilities-Cable: | A |
| Utilities-Hydro: | Y |
$
%
Years
This calculator is for demonstration purposes only. Always consult a professional
financial advisor before making personal financial decisions.
| Although the information displayed is believed to be accurate, no warranties or representations are made of any kind. |
| ROYAL LEPAGE PROALLIANCE REALTY, BROKERAGE |
|
|

Austin Sold Group Inc
Broker
Dir:
6479397174
Bus:
905-695-7888
Fax:
905-695-0900
| Book Showing | Email a Friend |
Jump To:
At a Glance:
| Type: | Freehold - Detached |
| Area: | Frontenac |
| Municipality: | Kingston |
| Neighbourhood: | 39 - North of Taylor-Kidd Blvd |
| Style: | Sidesplit 5 |
| Approximate Age: | 31-50 |
| Tax: | $4,947.87 |
| Beds: | 3+1 |
| Baths: | 3 |
| Fireplace: | Y |
| Pool: | None |
Locatin Map:
Payment Calculator:



