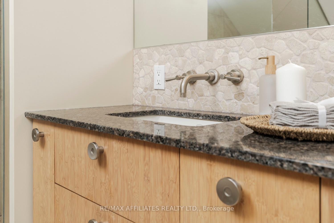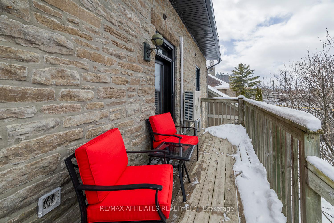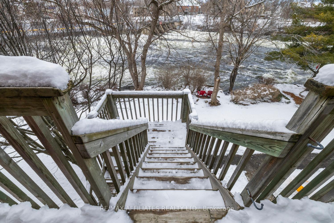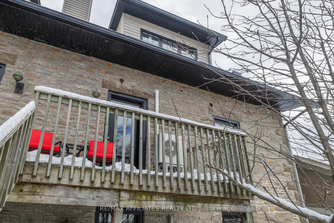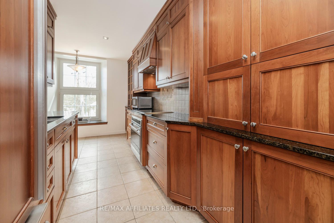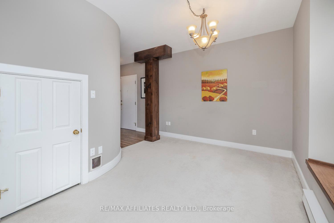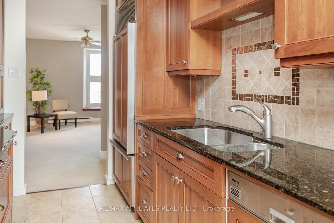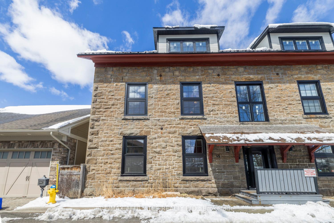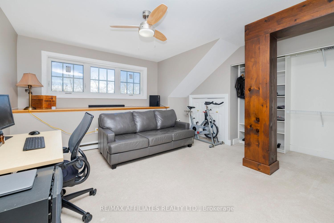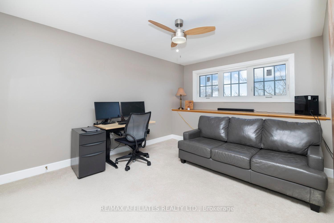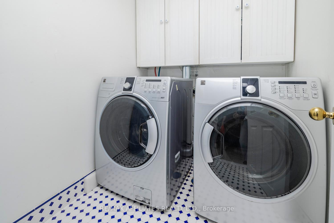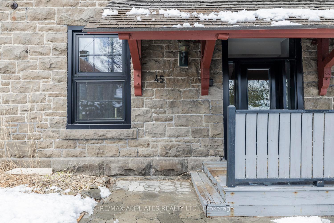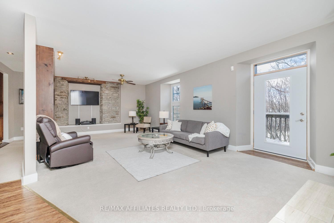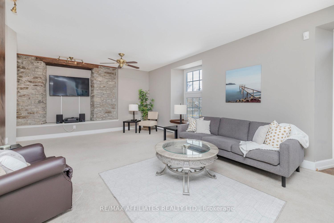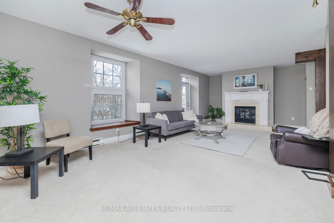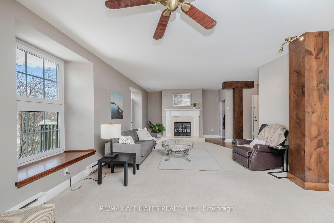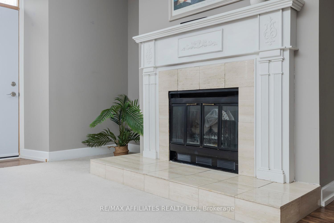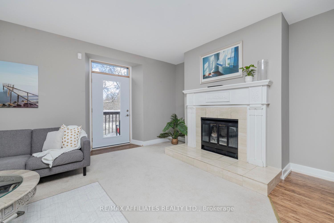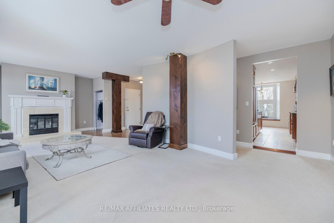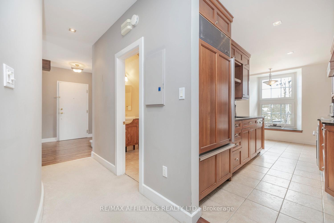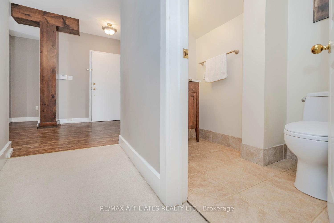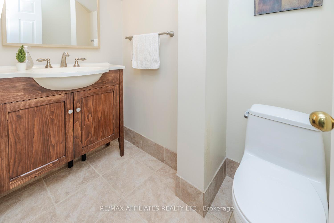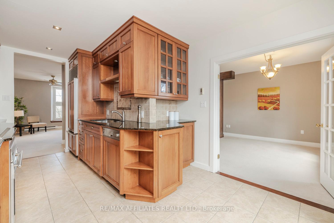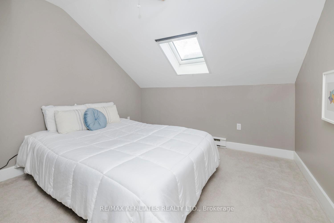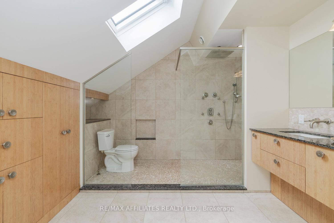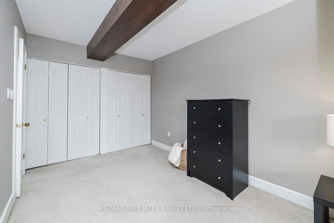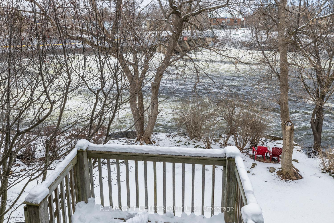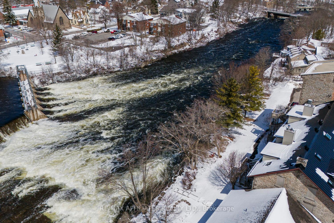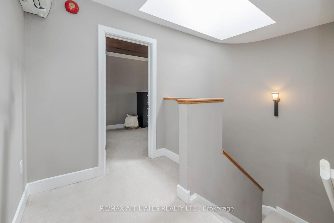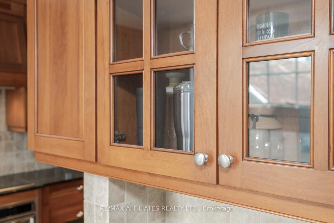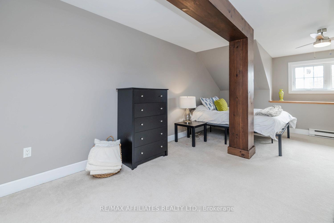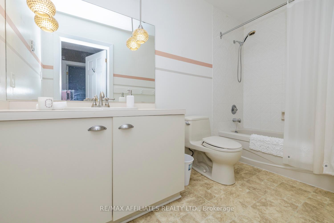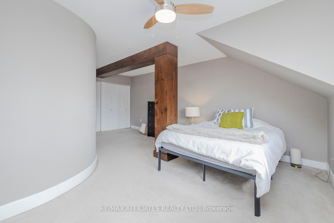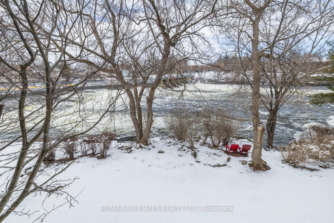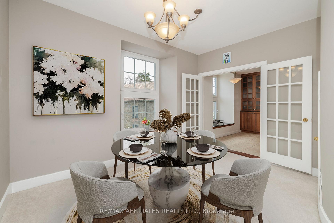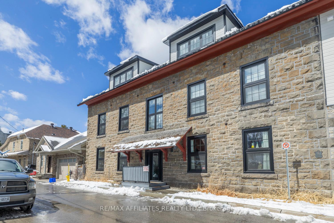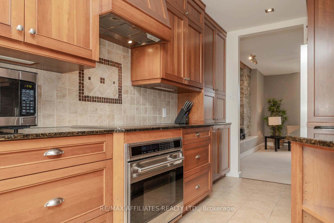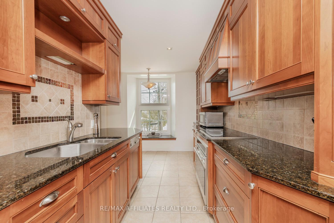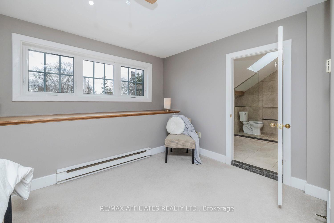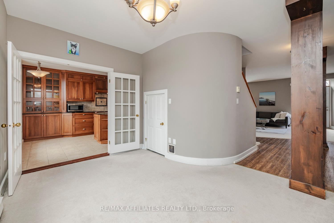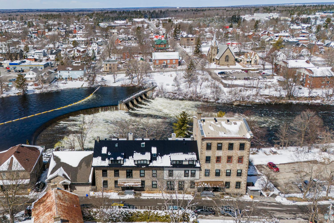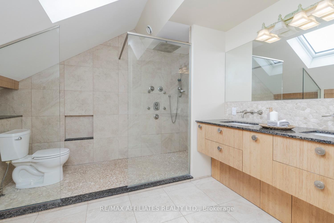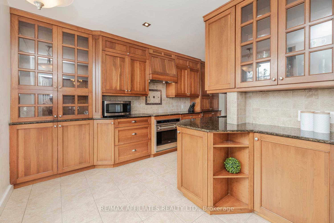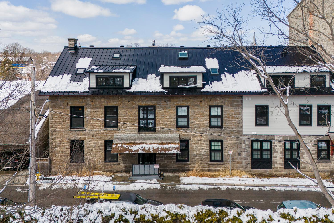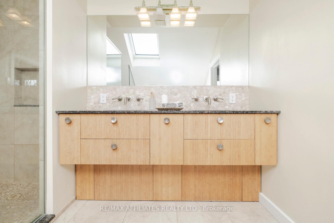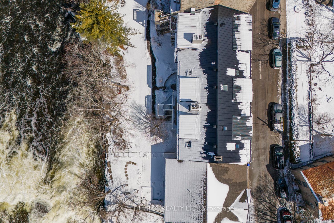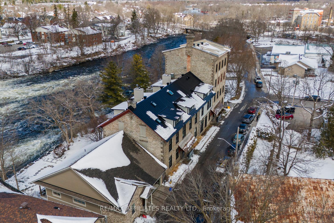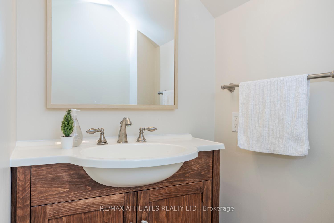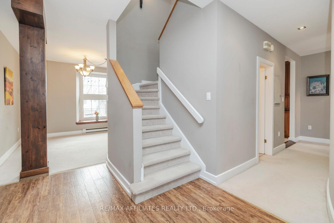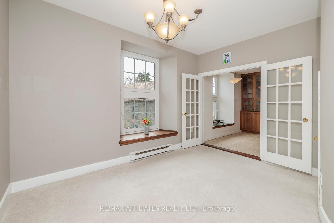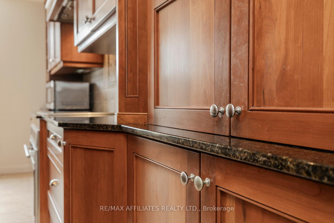$539,900
Available - For Sale
Listing ID: X12077984
45 Mill Stre , Carleton Place, K7C 1T5, Lanark
| Live in the pages of history, with the river as your neighbour and heritage as your backdrop. Once home to the Boulton Brown Flour Mill, this extraordinary two-storey upper-level condo reimagines a piece of Carleton Places past into a luxurious waterfront lifestyle. Tucked into a landmark stone building, every inch is steeped in character from the exposed stone walls and deep-set windows to the grand circular staircase crowned by skylights above. Inside, you'll find nearly 2,000 sq ft of exceptional living space. The main level is made for entertaining, with a formal dining room, cozy wood-burning fireplace in the living room, and patio doors that open to a private deck overlooking the Mississippi River and cascading waterfall. The kitchen is a showstopper: solid wood cabinetry, granite counters, Wolf appliances, and built-in fridge and dishwasher finished with heated floors that elevate everyday life. Upstairs, the luxury continues with three spacious bedrooms, a good-sized main bath, and a jaw-dropping primary suite featuring a custom ensuite with a rainfall shower, heated floor, and views that whisper serenity. Laundry is conveniently located on the second floor, and skylights flood the space with natural light. Park your car and forget it. This coveted location is steps to downtown and adjacent to one of the towns most celebrated restaurants, complete with its own riverside patio. A truly rare offering where history, luxury, and nature all meet. |
| Price | $539,900 |
| Taxes: | $4480.00 |
| Assessment Year: | 2024 |
| Occupancy: | Owner |
| Address: | 45 Mill Stre , Carleton Place, K7C 1T5, Lanark |
| Postal Code: | K7C 1T5 |
| Province/State: | Lanark |
| Directions/Cross Streets: | Mill St and Judson St. |
| Level/Floor | Room | Length(ft) | Width(ft) | Descriptions | |
| Room 1 | Main | Foyer | 10.82 | 8.86 | |
| Room 2 | Main | Living Ro | 29.52 | 14.43 | |
| Room 3 | Main | Dining Ro | 13.12 | 11.15 | |
| Room 4 | Main | Kitchen | 16.4 | 10.5 | |
| Room 5 | Main | Bathroom | 6.56 | 4.59 | 2 Pc Bath |
| Room 6 | Second | Primary B | 21.32 | 16.4 | |
| Room 7 | Second | Bathroom | 11.48 | 10.17 | 4 Pc Ensuite |
| Room 8 | Second | Bedroom 2 | 16.07 | 12.46 | |
| Room 9 | Second | Bedroom 3 | 12.14 | 11.48 | |
| Room 10 | Second | Bathroom | 10.5 | 4.92 | 4 Pc Bath |
| Room 11 | Second | Laundry | 5.9 | 5.25 |
| Washroom Type | No. of Pieces | Level |
| Washroom Type 1 | 4 | Second |
| Washroom Type 2 | 2 | Main |
| Washroom Type 3 | 4 | Second |
| Washroom Type 4 | 0 | |
| Washroom Type 5 | 0 |
| Total Area: | 0.00 |
| Sprinklers: | Othe |
| Washrooms: | 3 |
| Heat Type: | Heat Pump |
| Central Air Conditioning: | Wall Unit(s |
| Elevator Lift: | False |
$
%
Years
This calculator is for demonstration purposes only. Always consult a professional
financial advisor before making personal financial decisions.
| Although the information displayed is believed to be accurate, no warranties or representations are made of any kind. |
| RE/MAX AFFILIATES REALTY LTD. |
|
|

Austin Sold Group Inc
Broker
Dir:
6479397174
Bus:
905-695-7888
Fax:
905-695-0900
| Virtual Tour | Book Showing | Email a Friend |
Jump To:
At a Glance:
| Type: | Com - Condo Apartment |
| Area: | Lanark |
| Municipality: | Carleton Place |
| Neighbourhood: | 909 - Carleton Place |
| Style: | 2-Storey |
| Tax: | $4,480 |
| Maintenance Fee: | $1,027 |
| Beds: | 3 |
| Baths: | 3 |
| Fireplace: | Y |
Locatin Map:
Payment Calculator:



