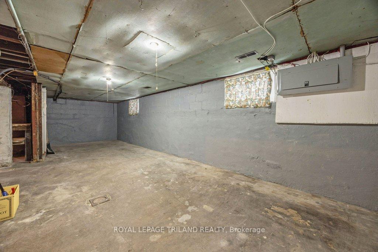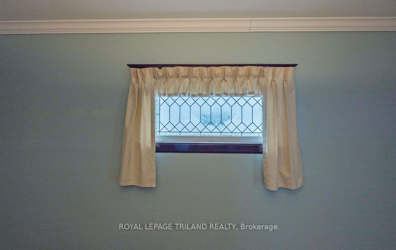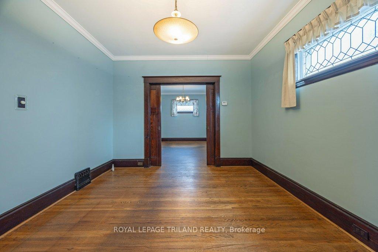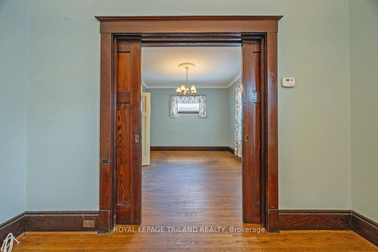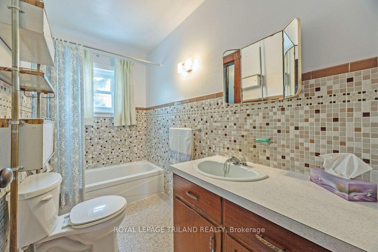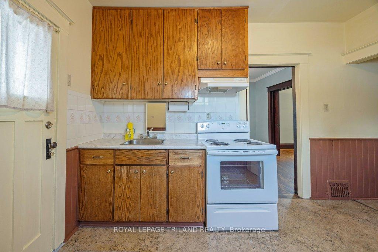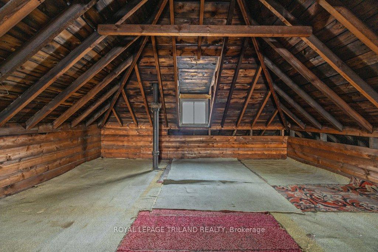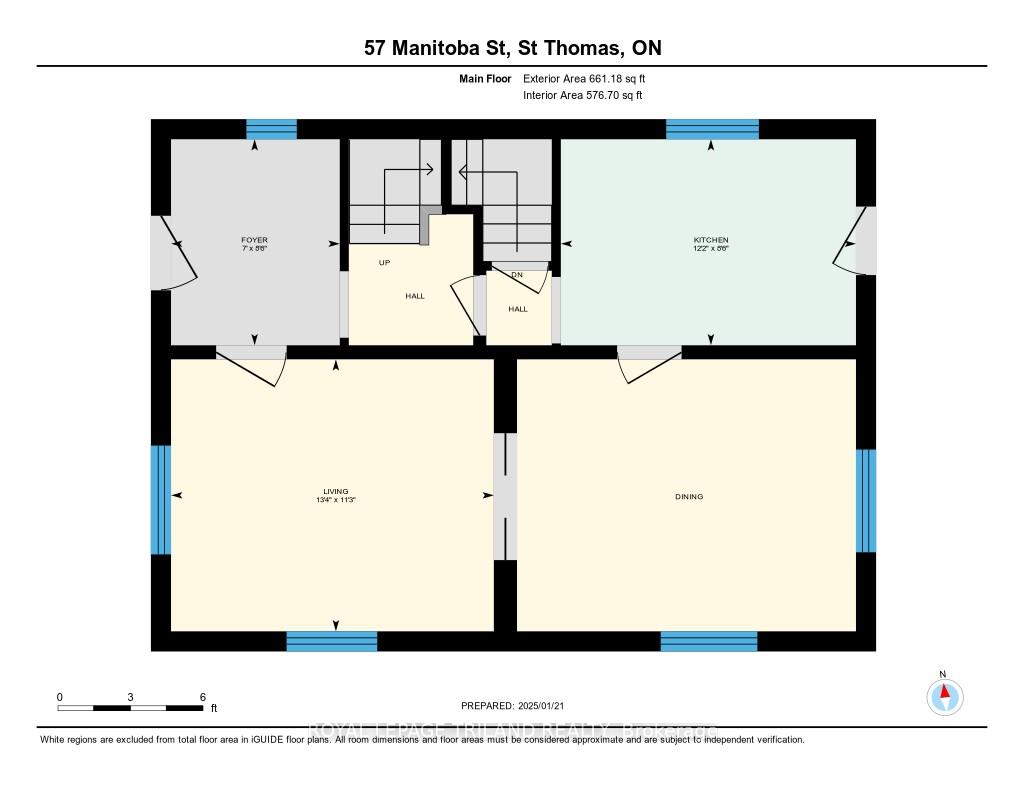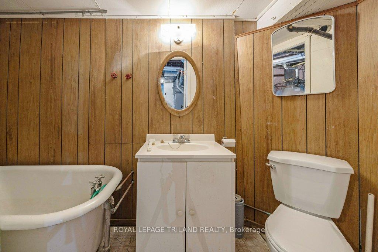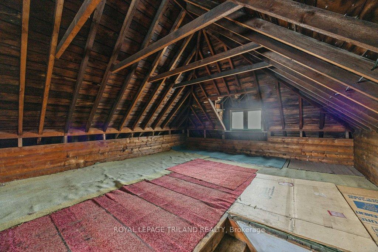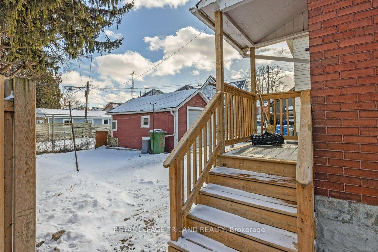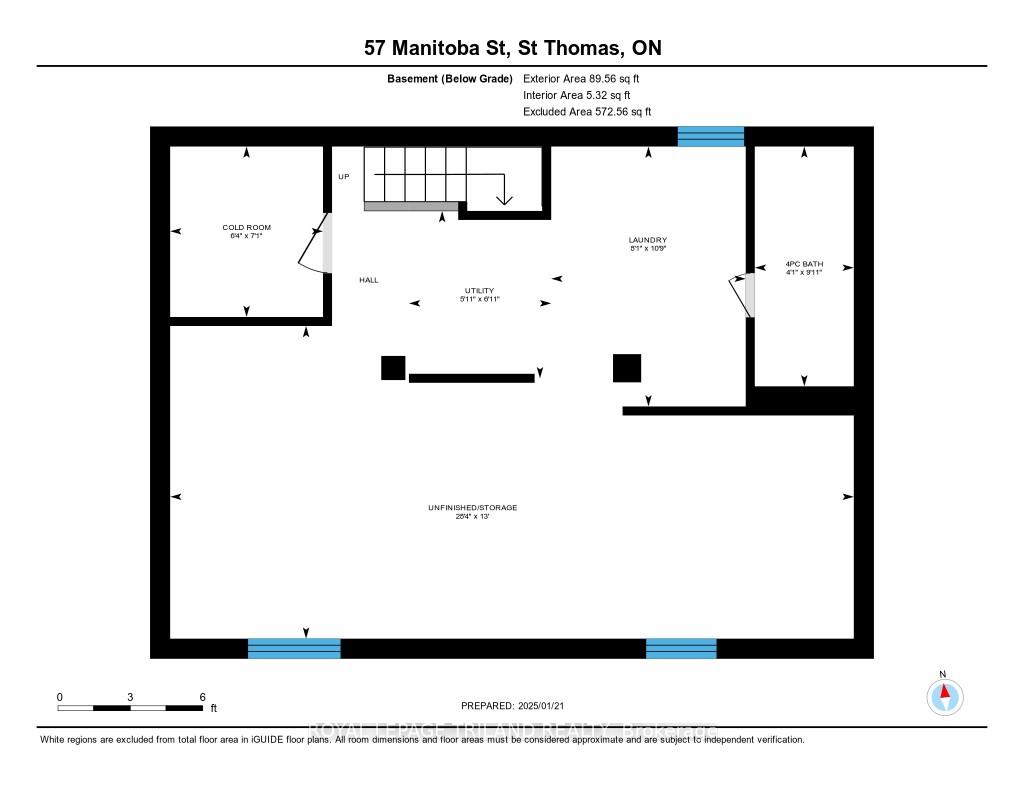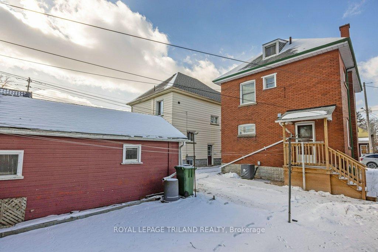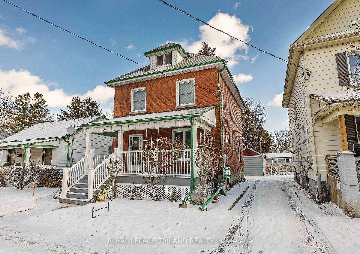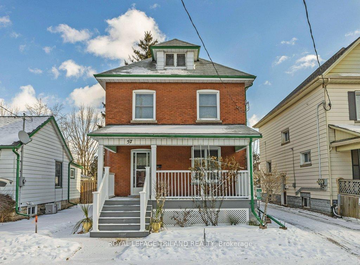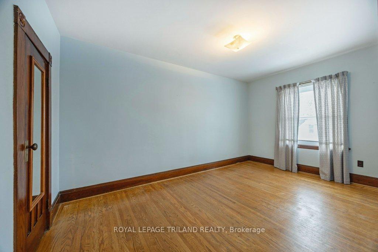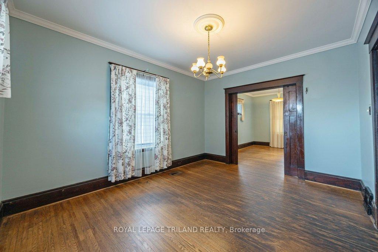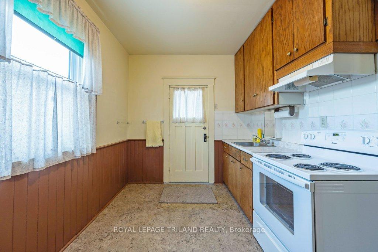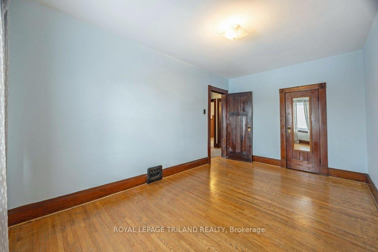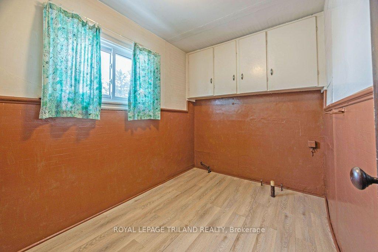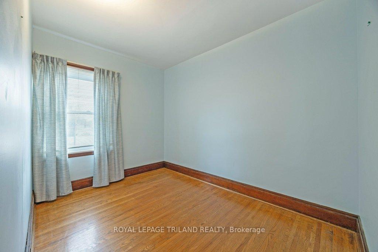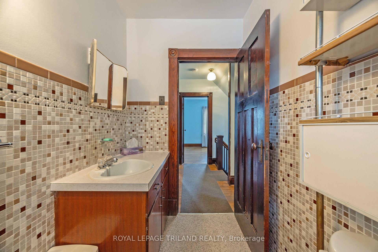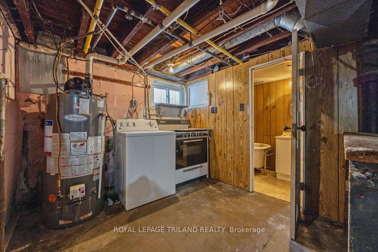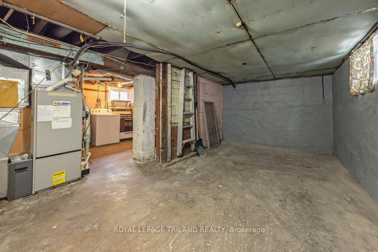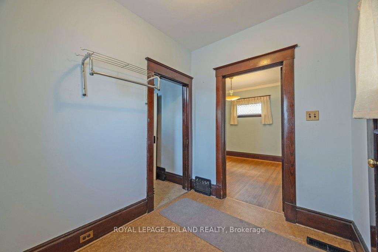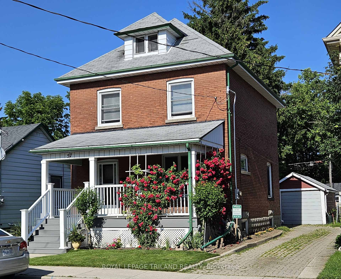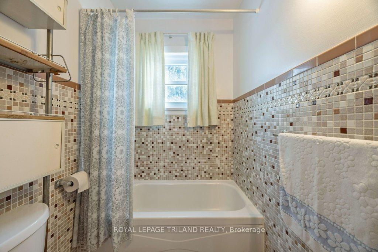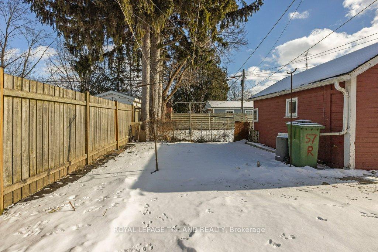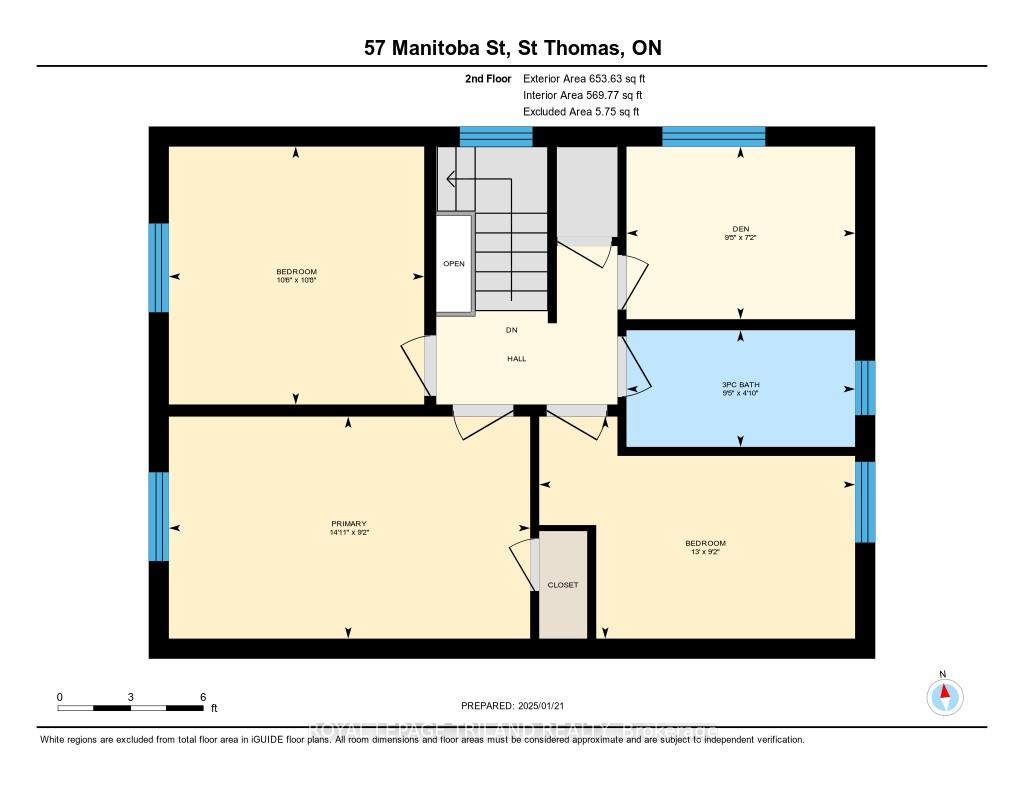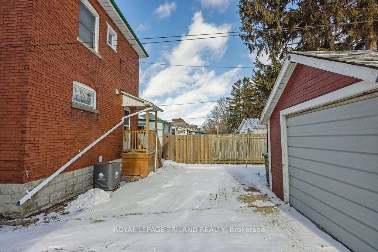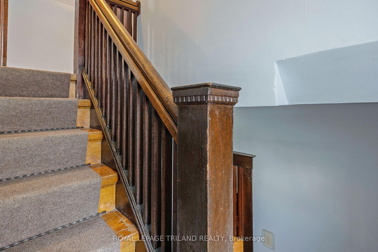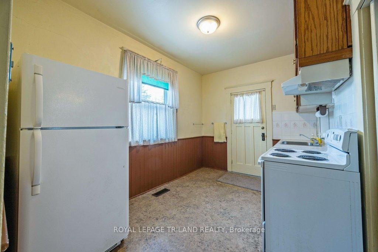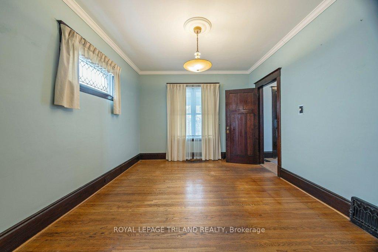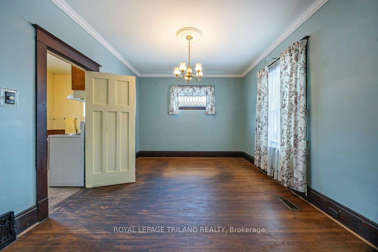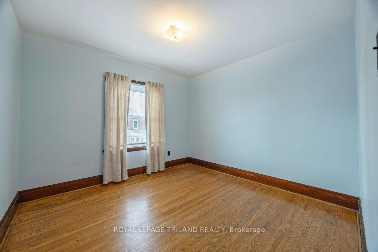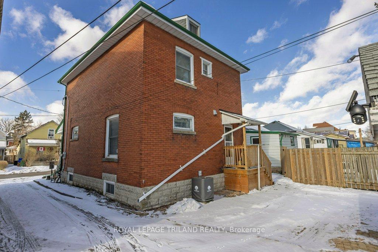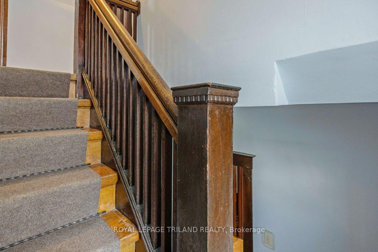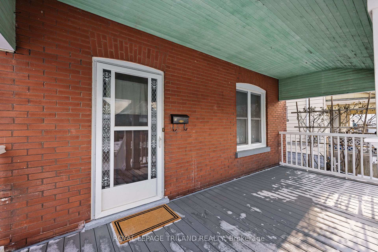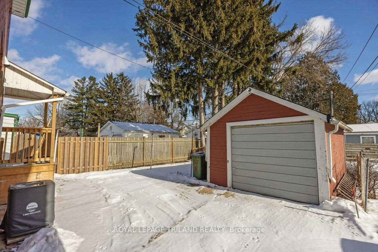$424,900
Available - For Sale
Listing ID: X11939186
57 Manitoba Stre , St. Thomas, N5P 3A3, Elgin
| Charming Classic Red Brick Home Nestled in the heart of St. Thomas. This 2.5 storey home effortlessly blends timeless elegance with modern convenience. Ideally located close to all amenities, walk to the Horton Market, restaurants, shopping and more. This property offers the perfect opportunity for those seeking a blend of character and comfort. The home boasts large, spacious rooms that provide plenty of space for living, working, and entertaining. 3 good-sized bedrooms plus a den/4th bedroom or future laundry room on the 2nd floor. The huge attic has potential for ever more space. The hardwood floors throughout add a touch of warmth and sophistication, complementing the original crown moulding, woodwork, pocket doors and stained glass windows that grace the interior. Meticulously maintained by the same owner for 68 years, this home offers lots of space for a family and the R3 zoning allows for many uses. Updates include: new composite front deck, new back deck and newer windows. ESA (Electrical Safety Authority) Certified Feb 2025. |
| Price | $424,900 |
| Taxes: | $1830.17 |
| Occupancy: | Owner |
| Address: | 57 Manitoba Stre , St. Thomas, N5P 3A3, Elgin |
| Directions/Cross Streets: | KAINS |
| Rooms: | 7 |
| Bedrooms: | 3 |
| Bedrooms +: | 0 |
| Family Room: | T |
| Basement: | Unfinished |
| Level/Floor | Room | Length(ft) | Width(ft) | Descriptions | |
| Room 1 | Main | Foyer | 28.21 | 22.96 | |
| Room 2 | Main | Living Ro | 37.06 | 43.95 | |
| Room 3 | Main | Dining Ro | 37.06 | 45.92 | |
| Room 4 | Main | Kitchen | 37.06 | 43.95 | |
| Room 5 | Second | Primary B | 30.18 | 46.28 | |
| Room 6 | Second | Bedroom | 35.42 | 34.77 | |
| Room 7 | Second | Bedroom | 30.18 | 42.64 | |
| Room 8 | Second | Den | 23.62 | 31.16 | |
| Room 9 | Second | Bathroom | 13.45 | 31.16 | |
| Room 10 | Third | Other | 56.12 | 84.62 | |
| Room 11 | Basement | Bathroom | 29.88 | 13.45 | 4 Pc Bath |
| Washroom Type | No. of Pieces | Level |
| Washroom Type 1 | 3 | Second |
| Washroom Type 2 | 2 | Basement |
| Washroom Type 3 | 0 | |
| Washroom Type 4 | 0 | |
| Washroom Type 5 | 0 |
| Total Area: | 0.00 |
| Approximatly Age: | 100+ |
| Property Type: | Detached |
| Style: | 2 1/2 Storey |
| Exterior: | Brick |
| Garage Type: | Detached |
| (Parking/)Drive: | Mutual |
| Drive Parking Spaces: | 1 |
| Park #1 | |
| Parking Type: | Mutual |
| Park #2 | |
| Parking Type: | Mutual |
| Pool: | None |
| Approximatly Age: | 100+ |
| Property Features: | Library, Park |
| CAC Included: | N |
| Water Included: | N |
| Cabel TV Included: | N |
| Common Elements Included: | N |
| Heat Included: | N |
| Parking Included: | N |
| Condo Tax Included: | N |
| Building Insurance Included: | N |
| Fireplace/Stove: | N |
| Heat Type: | Forced Air |
| Central Air Conditioning: | Central Air |
| Central Vac: | N |
| Laundry Level: | Syste |
| Ensuite Laundry: | F |
| Sewers: | Sewer |
$
%
Years
This calculator is for demonstration purposes only. Always consult a professional
financial advisor before making personal financial decisions.
| Although the information displayed is believed to be accurate, no warranties or representations are made of any kind. |
| ROYAL LEPAGE TRILAND REALTY |
|
|

Austin Sold Group Inc
Broker
Dir:
6479397174
Bus:
905-695-7888
Fax:
905-695-0900
| Virtual Tour | Book Showing | Email a Friend |
Jump To:
At a Glance:
| Type: | Freehold - Detached |
| Area: | Elgin |
| Municipality: | St. Thomas |
| Neighbourhood: | NW |
| Style: | 2 1/2 Storey |
| Approximate Age: | 100+ |
| Tax: | $1,830.17 |
| Beds: | 3 |
| Baths: | 2 |
| Fireplace: | N |
| Pool: | None |
Locatin Map:
Payment Calculator:



