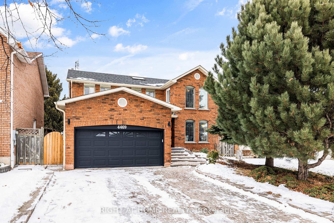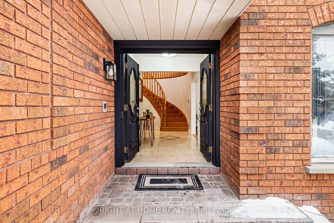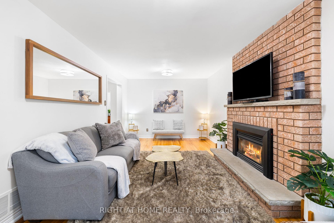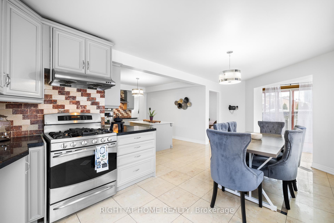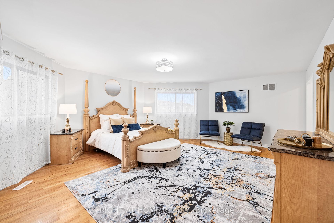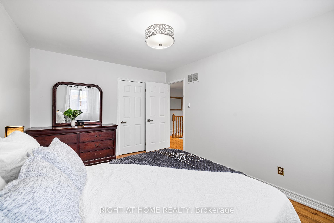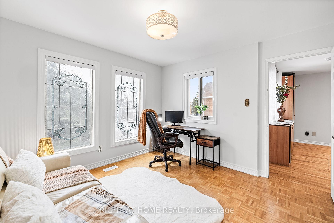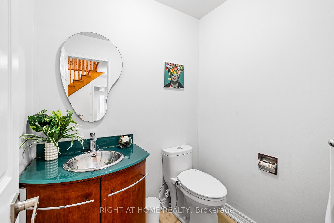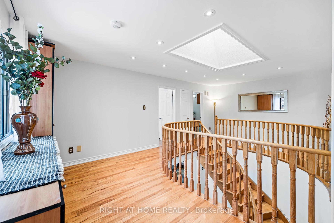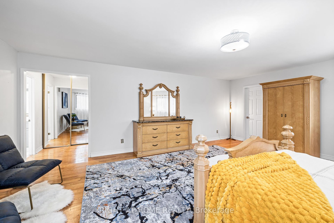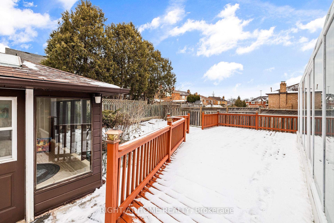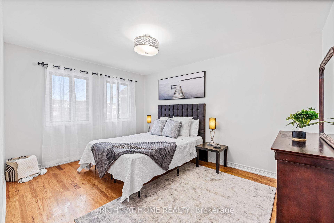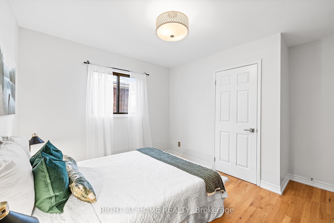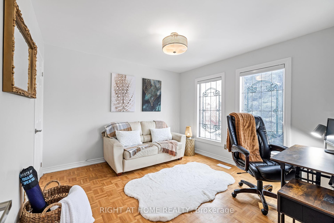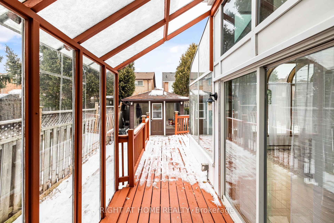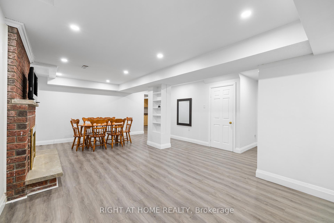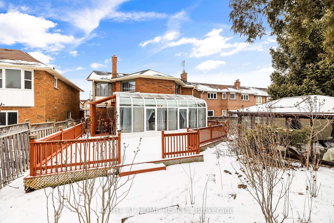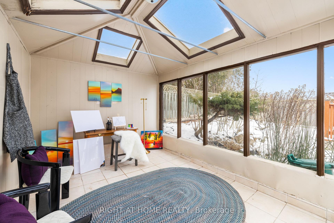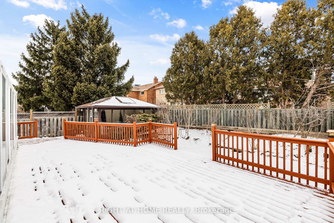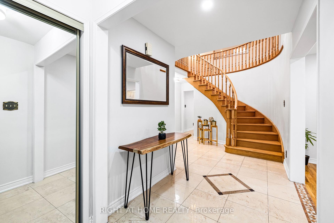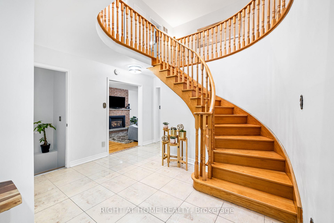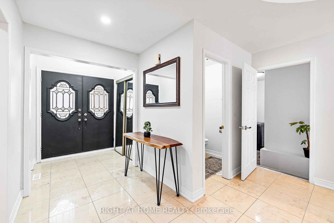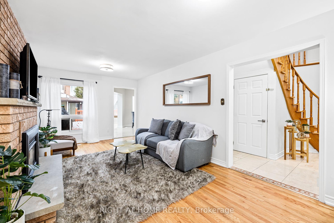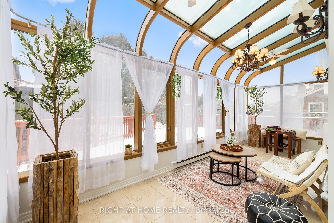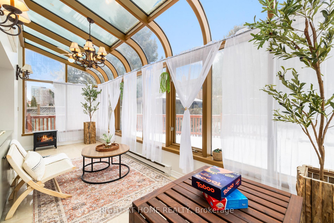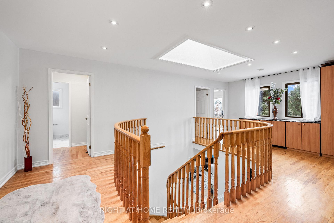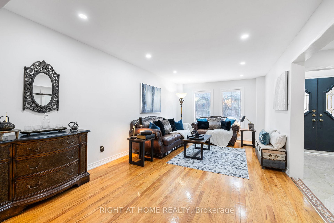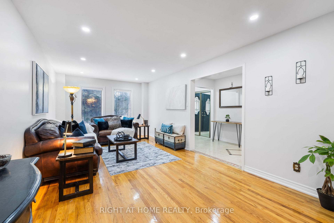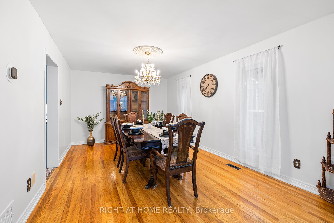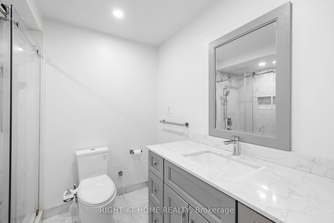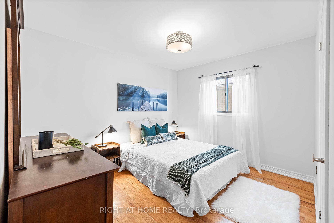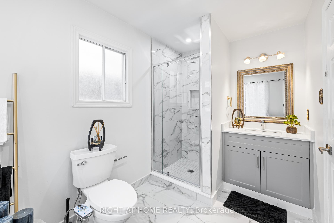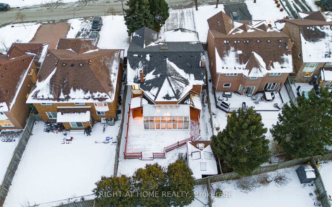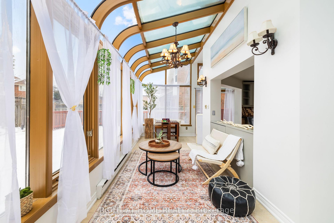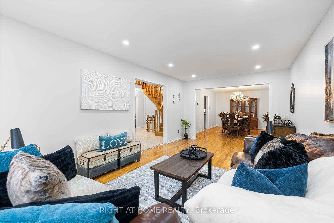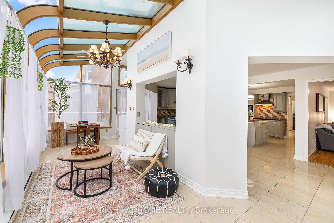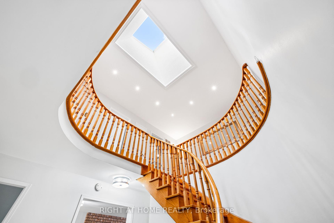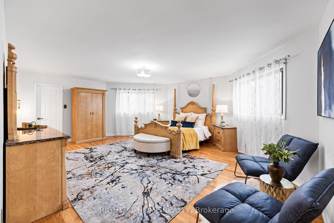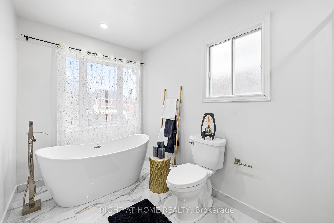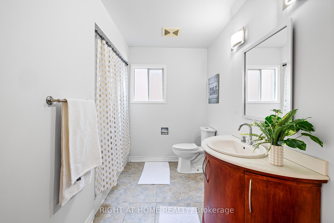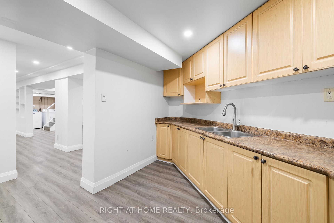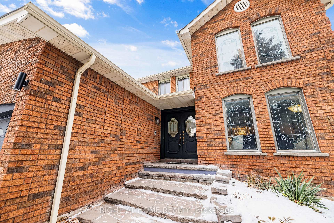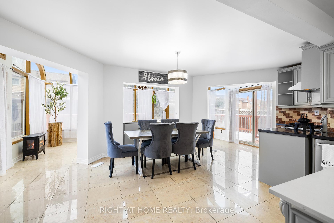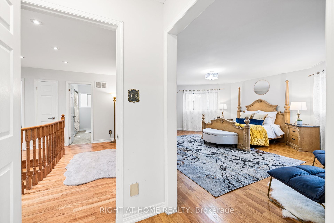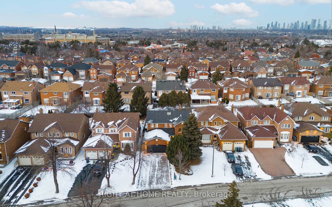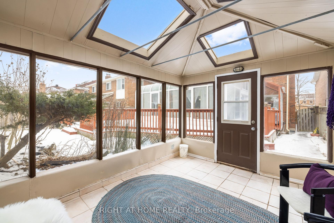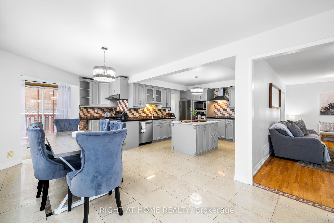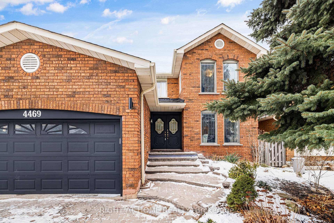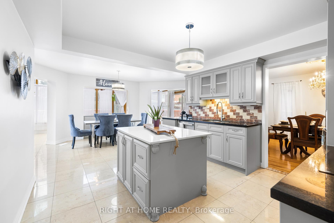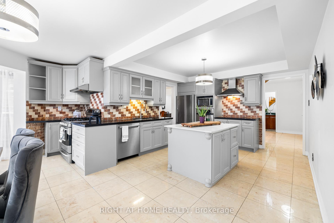$1,749,000
Available - For Sale
Listing ID: W12078004
4469 Idlewilde Cres , Mississauga, L5M 4E8, Peel
| Welcome to this charming detached home in the heart of Central Erin Mills, one of Mississauga's most desirable neighbourhoods. Thoughtfully designed for modern family living, this beautifully crafted residence features 4 spacious bedrooms and 3 bathrooms, seamlessly blending comfort, style, and functionality. The expansive open-concept kitchen, equipped with double stoves and ovens, is perfect for home cooking and entertaining, flowing effortlessly into the stunning solarium; a true highlight of the home. This luxurious, four-season retreat offers nearly unobstructed views, making it an ideal space for dining, lounging, or cultivating an indoor garden, enhancing the home's charm. Step outside to a large deck, perfect for unwinding on your loungers, and discover a private greenhouse in the backyard your very own hobby space to nurture plants, paint, or simply relax in a peaceful setting. The fully finished lower level, complete with a separate entrance, offers a versatile living space. Featuring three generously sized bedrooms, a newly renovated bathroom, a full kitchen, a spacious living area, and in-suite laundry, this level is ideal as an in-law suite or a lucrative opportunity. Located in a top-rated school district, this home provides a safe, family-friendly environment with easy access to Highway 403, 401, and the QEW. Minutes walk to Erin Mills Town Centre and nearby parks. A rare find in Central Erin Mills! |
| Price | $1,749,000 |
| Taxes: | $7989.72 |
| Occupancy: | Vacant |
| Address: | 4469 Idlewilde Cres , Mississauga, L5M 4E8, Peel |
| Directions/Cross Streets: | Erin Mills/Credit Valley |
| Rooms: | 9 |
| Rooms +: | 5 |
| Bedrooms: | 4 |
| Bedrooms +: | 3 |
| Family Room: | T |
| Basement: | Separate Ent, Finished |
| Level/Floor | Room | Length(ft) | Width(ft) | Descriptions | |
| Room 1 | Main | Living Ro | 20.01 | 11.35 | Hardwood Floor, Picture Window, Open Concept |
| Room 2 | Main | Dining Ro | 16.43 | 11.32 | Hardwood Floor, Large Window, Overlooks Living |
| Room 3 | Main | Family Ro | 20.24 | 10.99 | Fireplace, Hardwood Floor, W/O To Sunroom |
| Room 4 | Main | Kitchen | 21.62 | 21.62 | Quartz Counter, Stainless Steel Appl, Combined w/Solarium |
| Room 5 | Main | Solarium | 21.62 | 13.71 | Skylight, Overlooks Garden, W/O To Deck |
| Room 6 | Second | Primary B | 21.62 | 16.92 | Large Window, Walk-In Closet(s), Hardwood Floor |
| Room 7 | Second | Bedroom 2 | 13.45 | 10.43 | Large Window, Hardwood Floor, Large Closet |
| Room 8 | Second | Bedroom 3 | 11.35 | 11.41 | Hardwood Floor, Closet, Large Window |
| Room 9 | Second | Bedroom 4 | 11.35 | 12.1 | Hardwood Floor, Picture Window, Overlooks Frontyard |
| Room 10 | Basement | Recreatio | 29 | 23.45 | Family Size Kitchen, Fireplace, Above Grade Window |
| Room 11 | Basement | Bedroom 5 | 11.35 | 11.22 | Vinyl Floor, Renovated, Updated |
| Room 12 | Basement | Bedroom | 11.35 | 10.73 | Renovated, Large Closet, Closet |
| Room 13 | Basement | Bedroom | 11.35 | 11.97 | Renovated, Large Closet, Vinyl Floor |
| Room 14 | Basement | Den | 18.24 | 11.97 | Vinyl Floor, Renovated, B/I Shelves |
| Washroom Type | No. of Pieces | Level |
| Washroom Type 1 | 2 | Main |
| Washroom Type 2 | 5 | Second |
| Washroom Type 3 | 4 | Second |
| Washroom Type 4 | 4 | Basement |
| Washroom Type 5 | 0 |
| Total Area: | 0.00 |
| Property Type: | Detached |
| Style: | 2-Storey |
| Exterior: | Brick |
| Garage Type: | Attached |
| (Parking/)Drive: | Private |
| Drive Parking Spaces: | 4 |
| Park #1 | |
| Parking Type: | Private |
| Park #2 | |
| Parking Type: | Private |
| Pool: | None |
| Other Structures: | Fence - Full, |
| Approximatly Square Footage: | 2500-3000 |
| Property Features: | Fenced Yard, Hospital |
| CAC Included: | N |
| Water Included: | N |
| Cabel TV Included: | N |
| Common Elements Included: | N |
| Heat Included: | N |
| Parking Included: | N |
| Condo Tax Included: | N |
| Building Insurance Included: | N |
| Fireplace/Stove: | Y |
| Heat Type: | Forced Air |
| Central Air Conditioning: | Central Air |
| Central Vac: | Y |
| Laundry Level: | Syste |
| Ensuite Laundry: | F |
| Sewers: | Sewer |
$
%
Years
This calculator is for demonstration purposes only. Always consult a professional
financial advisor before making personal financial decisions.
| Although the information displayed is believed to be accurate, no warranties or representations are made of any kind. |
| RIGHT AT HOME REALTY |
|
|

Austin Sold Group Inc
Broker
Dir:
6479397174
Bus:
905-695-7888
Fax:
905-695-0900
| Virtual Tour | Book Showing | Email a Friend |
Jump To:
At a Glance:
| Type: | Freehold - Detached |
| Area: | Peel |
| Municipality: | Mississauga |
| Neighbourhood: | Central Erin Mills |
| Style: | 2-Storey |
| Tax: | $7,989.72 |
| Beds: | 4+3 |
| Baths: | 4 |
| Fireplace: | Y |
| Pool: | None |
Locatin Map:
Payment Calculator:



