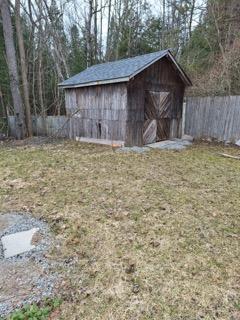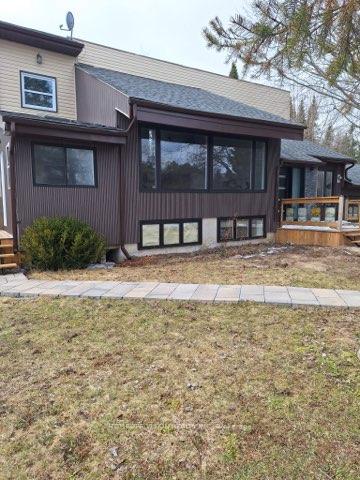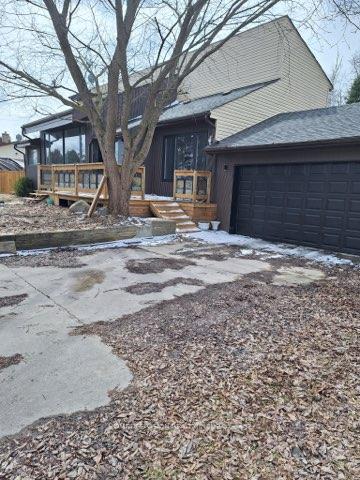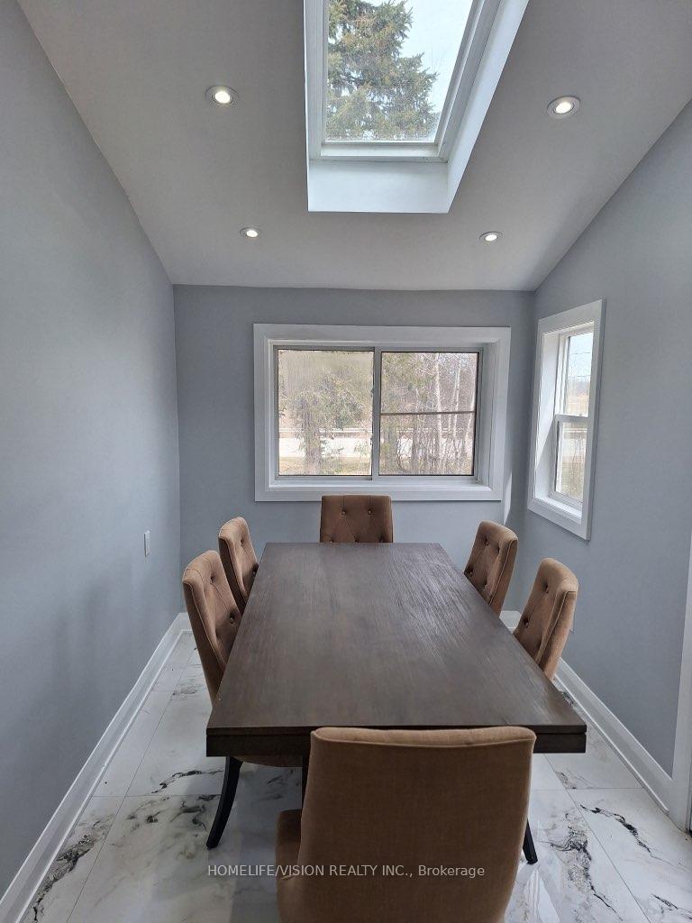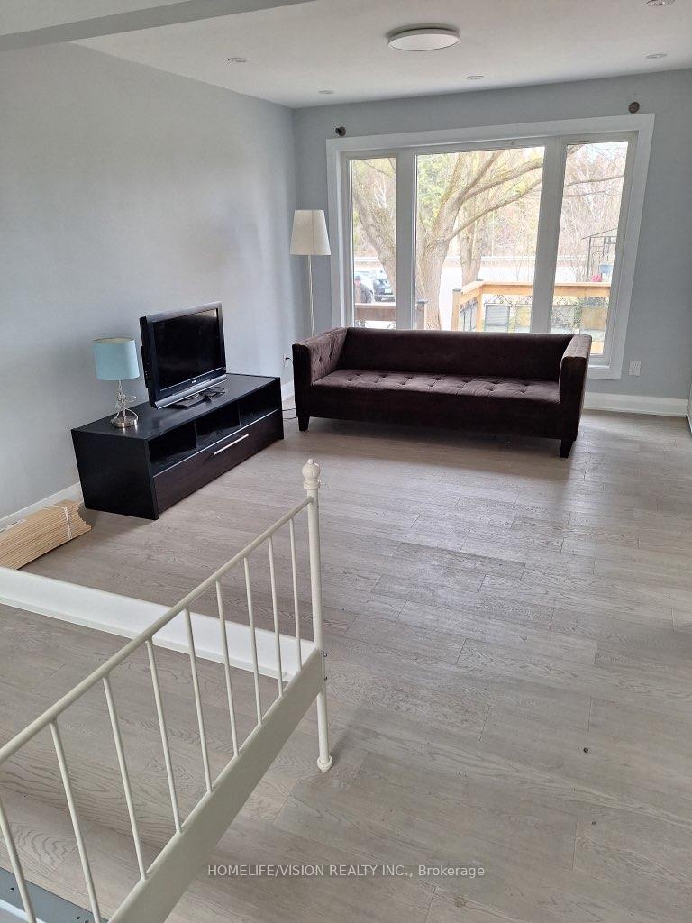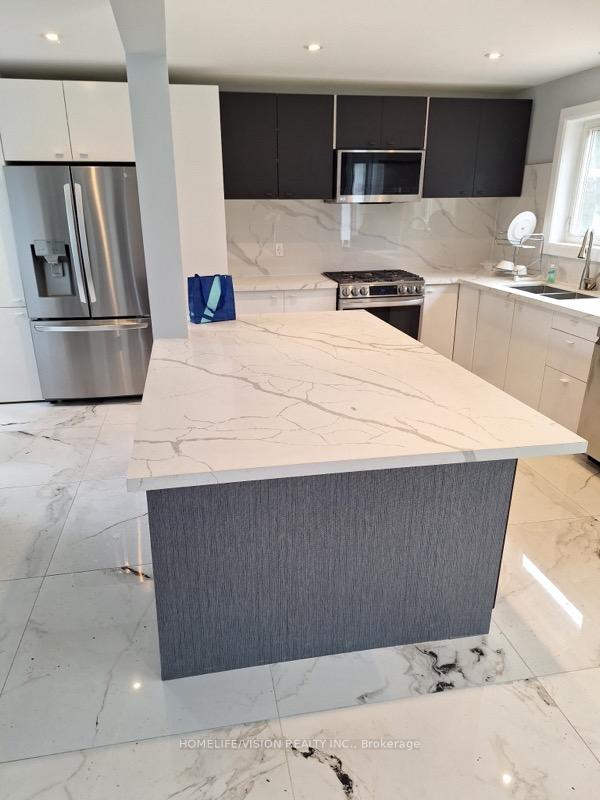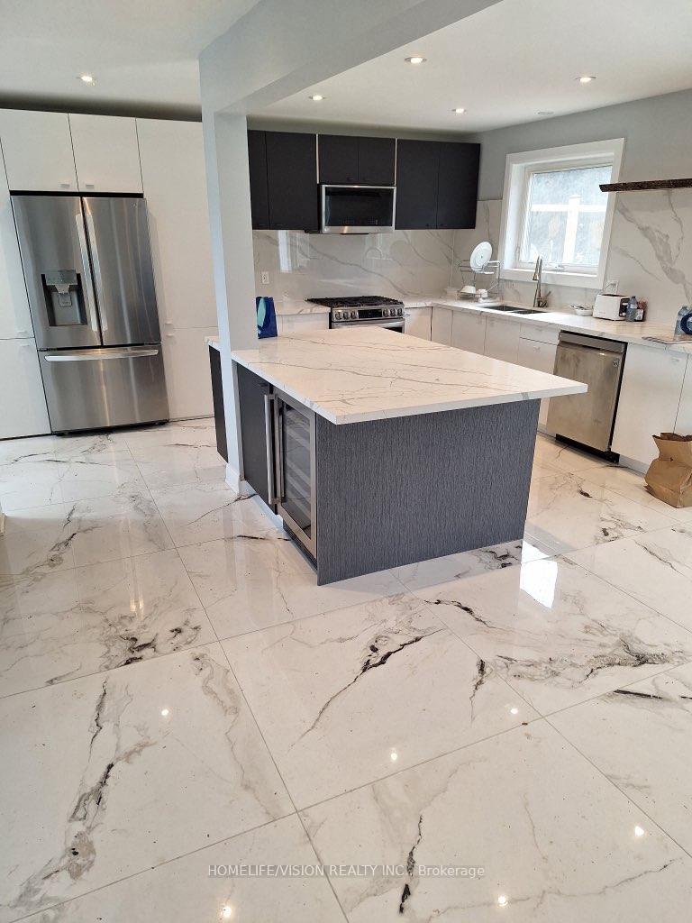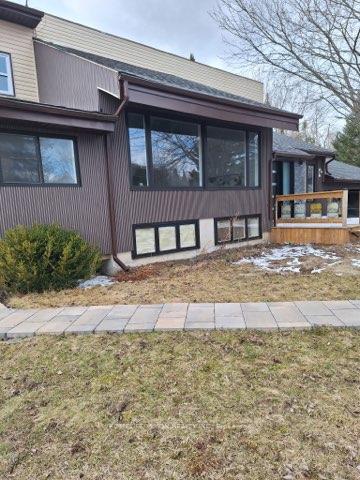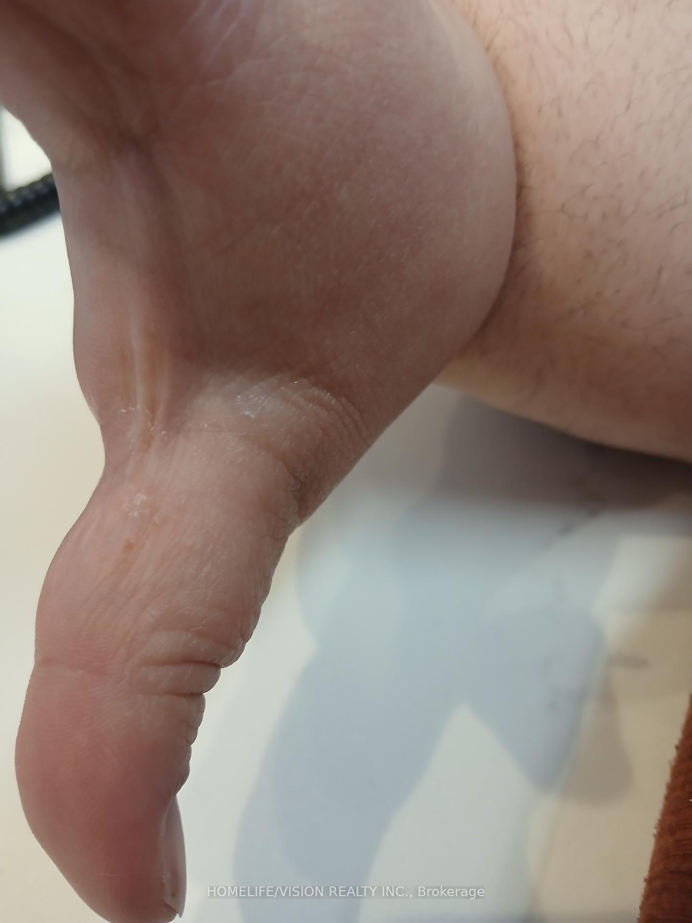$989,000
Available - For Sale
Listing ID: S12078009
3780 George Johnston Road , Springwater, L4M 4S4, Simcoe
| 6 bedroom 5 washroom, in this totally renovated home (from stud) featuring an open concept with the 20 ft high great room, kitchen with all new upgraded appliances island with built-in wine rack, dining room with skylight, breakfast area with walk -out to 27' deck and a 22' master bedroom with brand new 3 piece ensuite and with a finished basement featuring a kitchen, living room and 2 bedrooms with washer and dryer and 3 piece washroom plus storage area. Other main features 1 yr old furnace(owned), new roof , new designer vinyl siding on front of home, 150 lot backing on to bush, storage shed, stone walkway around whole property, the whole house completely done. pot lights throughout "Just Move In" |
| Price | $989,000 |
| Taxes: | $3692.00 |
| Occupancy: | Vacant |
| Address: | 3780 George Johnston Road , Springwater, L4M 4S4, Simcoe |
| Directions/Cross Streets: | Hwy 90 & George Johnston |
| Rooms: | 7 |
| Rooms +: | 4 |
| Bedrooms: | 4 |
| Bedrooms +: | 2 |
| Family Room: | F |
| Basement: | Finished |
| Level/Floor | Room | Length(ft) | Width(ft) | Descriptions | |
| Room 1 | Main | Kitchen | 15.28 | 12.89 | Centre Island, Pot Lights |
| Room 2 | Main | Dining Ro | Pot Lights | ||
| Room 3 | Main | Living Ro | 18.79 | 11.68 | |
| Room 4 | Main | Breakfast | 6.99 | 7.48 | W/O To Deck |
| Room 5 | Main | Primary B | 22.6 | 10.1 | 3 Pc Ensuite |
| Room 6 | Second | Bedroom 3 | 11.97 | 11.18 | 3 Pc Ensuite |
| Room 7 | Second | Bedroom 2 | 9.09 | 8.69 | |
| Room 8 | Second | Bedroom 3 | 12.82 | 6.56 | |
| Room 9 | Basement | Living Ro | 19.09 | 10.17 | |
| Room 10 | Basement | Kitchen | 14.1 | 10.69 | |
| Room 11 | Basement | Bedroom | 12.99 | 8.3 |
| Washroom Type | No. of Pieces | Level |
| Washroom Type 1 | 3 | |
| Washroom Type 2 | 2 | |
| Washroom Type 3 | 0 | |
| Washroom Type 4 | 0 | |
| Washroom Type 5 | 0 |
| Total Area: | 0.00 |
| Property Type: | Detached |
| Style: | 2-Storey |
| Exterior: | Vinyl Siding |
| Garage Type: | Attached |
| (Parking/)Drive: | Private |
| Drive Parking Spaces: | 5 |
| Park #1 | |
| Parking Type: | Private |
| Park #2 | |
| Parking Type: | Private |
| Pool: | None |
| Approximatly Square Footage: | 1500-2000 |
| CAC Included: | N |
| Water Included: | N |
| Cabel TV Included: | N |
| Common Elements Included: | N |
| Heat Included: | N |
| Parking Included: | N |
| Condo Tax Included: | N |
| Building Insurance Included: | N |
| Fireplace/Stove: | Y |
| Heat Type: | Forced Air |
| Central Air Conditioning: | None |
| Central Vac: | N |
| Laundry Level: | Syste |
| Ensuite Laundry: | F |
| Sewers: | Septic |
$
%
Years
This calculator is for demonstration purposes only. Always consult a professional
financial advisor before making personal financial decisions.
| Although the information displayed is believed to be accurate, no warranties or representations are made of any kind. |
| HOMELIFE/VISION REALTY INC. |
|
|

Austin Sold Group Inc
Broker
Dir:
6479397174
Bus:
905-695-7888
Fax:
905-695-0900
| Book Showing | Email a Friend |
Jump To:
At a Glance:
| Type: | Freehold - Detached |
| Area: | Simcoe |
| Municipality: | Springwater |
| Neighbourhood: | Rural Springwater |
| Style: | 2-Storey |
| Tax: | $3,692 |
| Beds: | 4+2 |
| Baths: | 5 |
| Fireplace: | Y |
| Pool: | None |
Locatin Map:
Payment Calculator:



