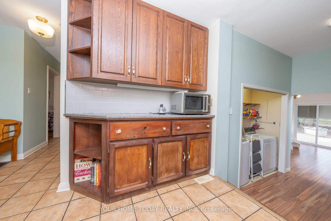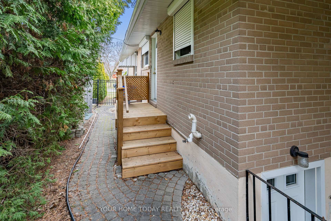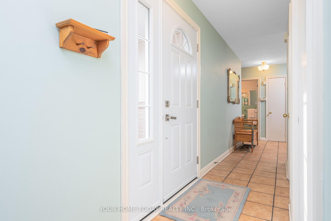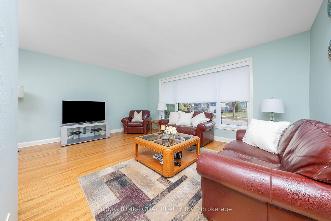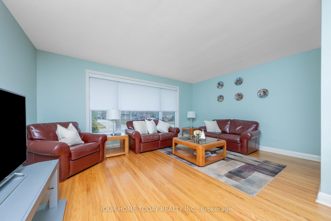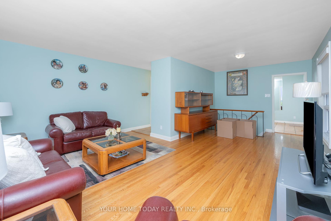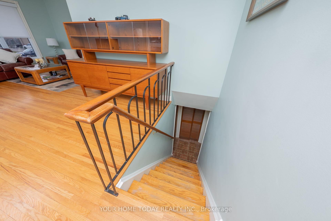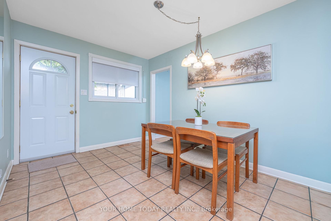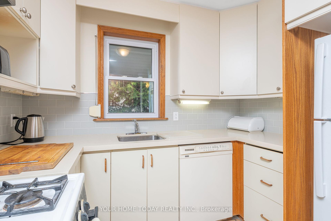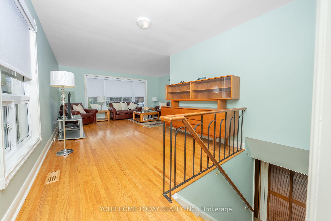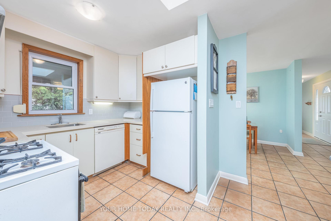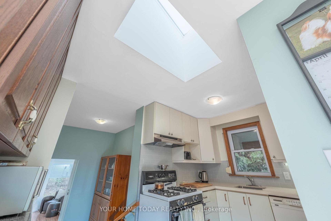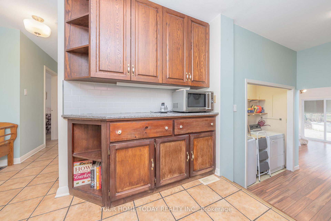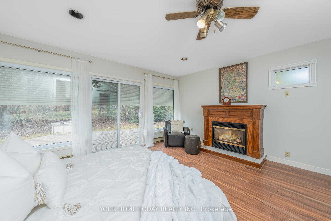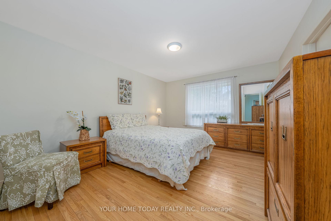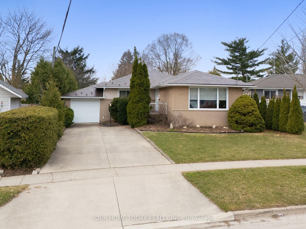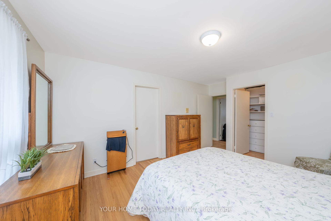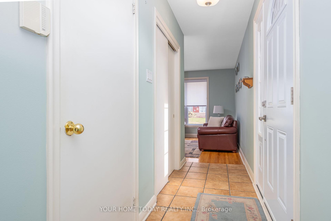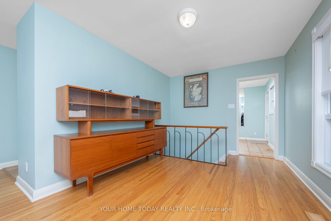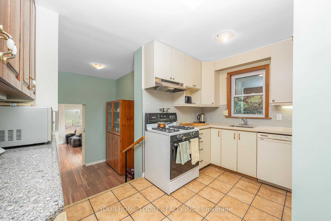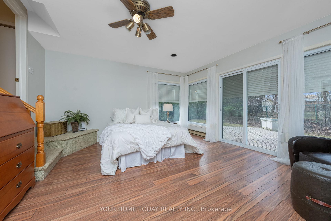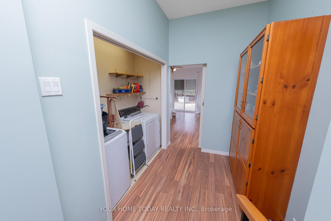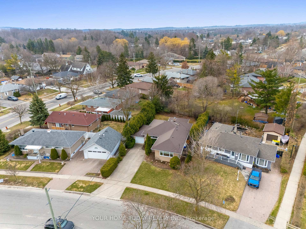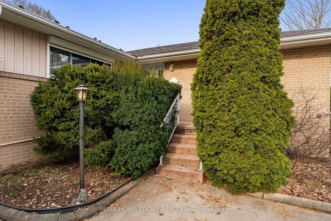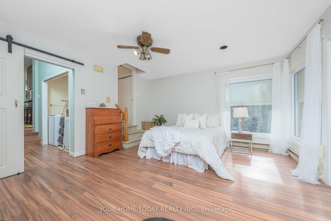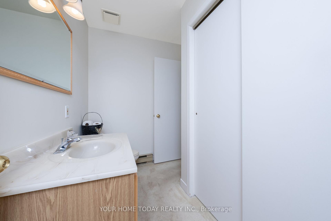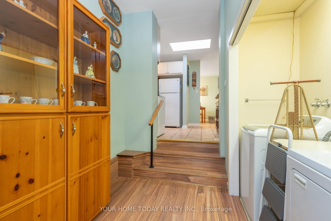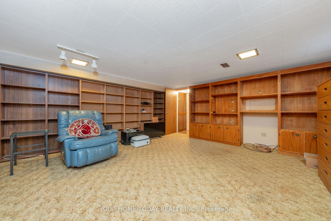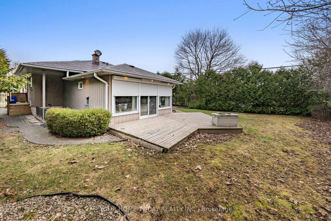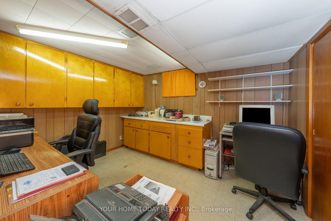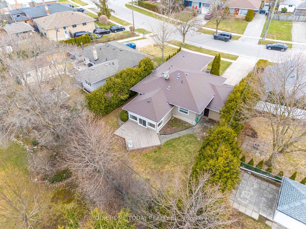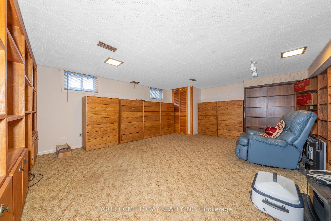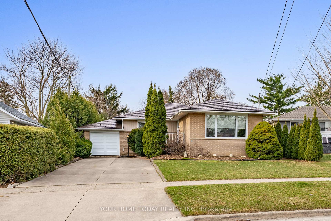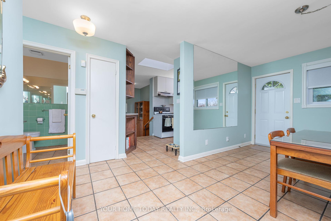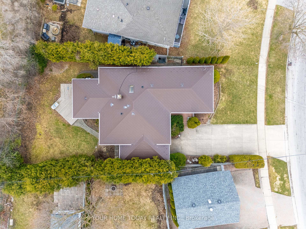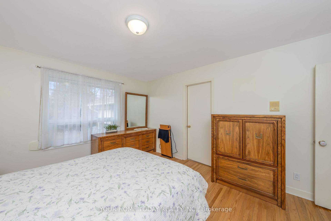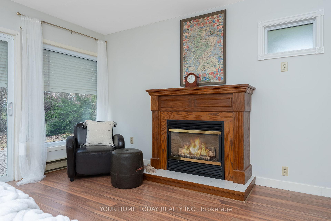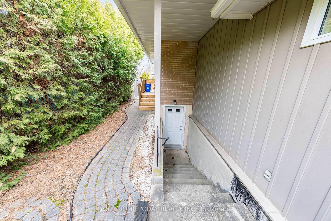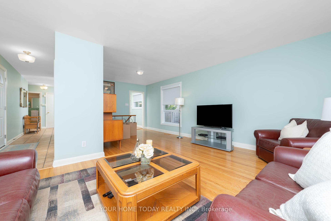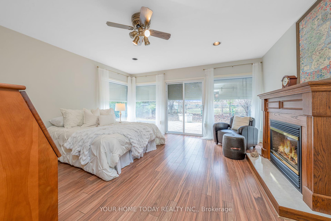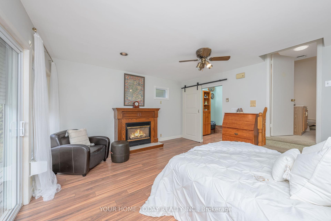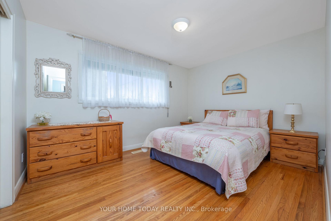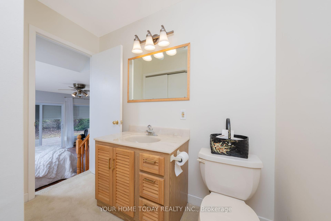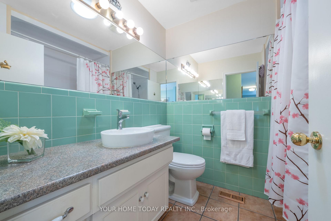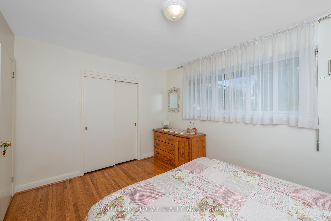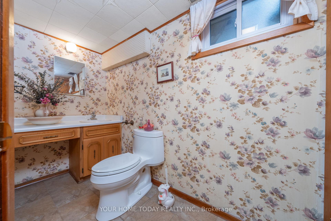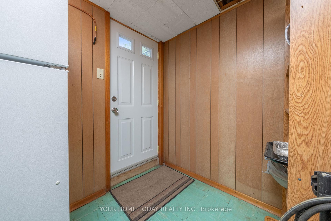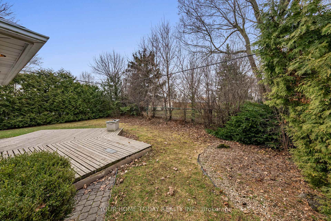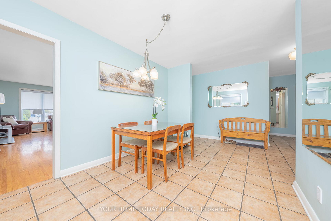$849,900
Available - For Sale
Listing ID: W12078015
5 Weber Driv , Halton Hills, L7G 1C1, Halton
| Lovingly maintained ~1600 sq. ft. (per mpac) bungalow with separate exterior entrance to basement! Bring the in-laws and your ideas and transform this exceptional space into the perfect home for parents looking to downsize or older kids wanting their own nest - so much potential! This home is also well suited to young families with George Kennedy Public school (JK-5 & French Immersion) just steps away this. The main level offers sun-filled L shaped living and dining rooms with hardwood flooring, large windows and attractive wrought-iron railing and staircase to basement. The kitchen features neutral white cabinetry, quartz counter, subway tile backsplash, gas stove, dark oak coffee/serving area and separate eating/breakfast area with walkout to a side deck perfect for barbequing! A large addition adds to the living space with laundry facilities and a huge primary suite with stylish barn door, laminate flooring, gas fireplace, pot lights, 2-piece Jack & Jill bathroom, large windows and walkout to party-size deck overlooking the large private yard. Two additional bedrooms, one with walk-in closet and access to the Jack and Jill bathroom and the main 4-piece bathroom complete the level. The finished lower level offers a rec room, utility room with potential for 2nd kitchen (walk-up to yard), office/bedroom, craft area, 2-piece bathroom, and loads of storage space. With vision and hard work this basement could be amazing. A concrete drive with parking for 3 cars and a single attached garage add to the appeal. Nestled on a large slightly pie-shaped lot this home and property will surely tick off lots of boxes. Great location. Close to schools, parks, Hungry Hollow Trail, restaurants, shops and more. |
| Price | $849,900 |
| Taxes: | $4691.00 |
| Occupancy: | Owner |
| Address: | 5 Weber Driv , Halton Hills, L7G 1C1, Halton |
| Directions/Cross Streets: | Guelph St and Delrex |
| Rooms: | 7 |
| Rooms +: | 4 |
| Bedrooms: | 3 |
| Bedrooms +: | 1 |
| Family Room: | F |
| Basement: | Finished, Walk-Up |
| Level/Floor | Room | Length(ft) | Width(ft) | Descriptions | |
| Room 1 | Ground | Living Ro | 16.47 | 12.79 | Hardwood Floor, Large Window, Open Concept |
| Room 2 | Ground | Dining Ro | 10.17 | 10.07 | Hardwood Floor, Large Window, Open Concept |
| Room 3 | Ground | Kitchen | 10.46 | 8 | Ceramic Floor, Quartz Counter, Skylight |
| Room 4 | Ground | Breakfast | 12.43 | 8.95 | Ceramic Floor, Large Window, W/O To Deck |
| Room 5 | Ground | Primary B | 15.22 | 14.24 | Gas Fireplace, Semi Ensuite, W/O To Deck |
| Room 6 | Ground | Bedroom 2 | 13.91 | 11.64 | Hardwood Floor, Walk-In Closet(s), Semi Ensuite |
| Room 7 | Ground | Bedroom 3 | 12.99 | 9.97 | Hardwood Floor, Large Window, Double Closet |
| Room 8 | Ground | Laundry | 9.02 | 4.46 | Laminate, B/I Shelves |
| Room 9 | Basement | Recreatio | 15.91 | 15.58 | Broadloom, Window, B/I Shelves |
| Room 10 | Basement | Bedroom 3 | 11.35 | 10.1 | Tile Floor, Window, Double Closet |
| Room 11 | Basement | Utility R | 16.43 | 10.23 | Tile Floor, Walk-Up, Double Sink |
| Room 12 | Basement | Other | 12.56 | 8.66 | Tile Floor, B/I Shelves, Walk-In Closet(s) |
| Washroom Type | No. of Pieces | Level |
| Washroom Type 1 | 2 | Ground |
| Washroom Type 2 | 4 | Ground |
| Washroom Type 3 | 2 | Basement |
| Washroom Type 4 | 0 | |
| Washroom Type 5 | 0 |
| Total Area: | 0.00 |
| Approximatly Age: | 51-99 |
| Property Type: | Detached |
| Style: | Bungalow |
| Exterior: | Aluminum Siding, Brick |
| Garage Type: | Attached |
| (Parking/)Drive: | Private Do |
| Drive Parking Spaces: | 3 |
| Park #1 | |
| Parking Type: | Private Do |
| Park #2 | |
| Parking Type: | Private Do |
| Pool: | None |
| Approximatly Age: | 51-99 |
| Approximatly Square Footage: | 1500-2000 |
| CAC Included: | N |
| Water Included: | N |
| Cabel TV Included: | N |
| Common Elements Included: | N |
| Heat Included: | N |
| Parking Included: | N |
| Condo Tax Included: | N |
| Building Insurance Included: | N |
| Fireplace/Stove: | Y |
| Heat Type: | Forced Air |
| Central Air Conditioning: | Central Air |
| Central Vac: | N |
| Laundry Level: | Syste |
| Ensuite Laundry: | F |
| Sewers: | Sewer |
$
%
Years
This calculator is for demonstration purposes only. Always consult a professional
financial advisor before making personal financial decisions.
| Although the information displayed is believed to be accurate, no warranties or representations are made of any kind. |
| YOUR HOME TODAY REALTY INC. |
|
|

Austin Sold Group Inc
Broker
Dir:
6479397174
Bus:
905-695-7888
Fax:
905-695-0900
| Virtual Tour | Book Showing | Email a Friend |
Jump To:
At a Glance:
| Type: | Freehold - Detached |
| Area: | Halton |
| Municipality: | Halton Hills |
| Neighbourhood: | Georgetown |
| Style: | Bungalow |
| Approximate Age: | 51-99 |
| Tax: | $4,691 |
| Beds: | 3+1 |
| Baths: | 3 |
| Fireplace: | Y |
| Pool: | None |
Locatin Map:
Payment Calculator:



