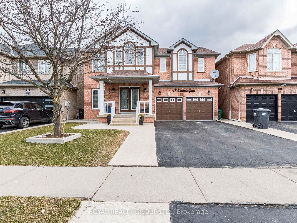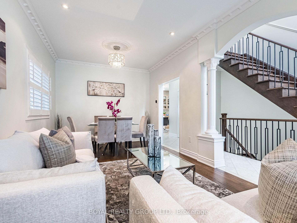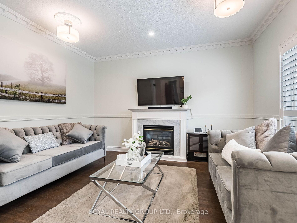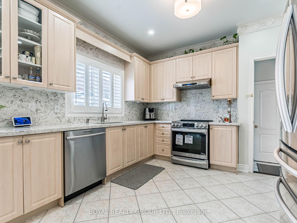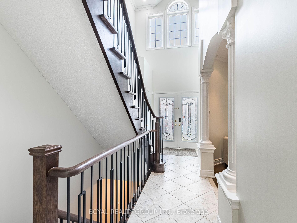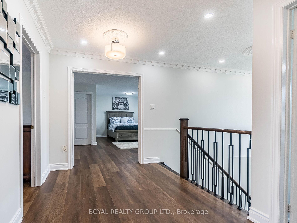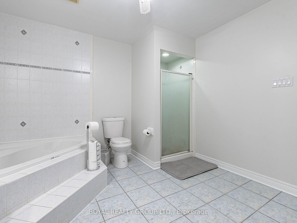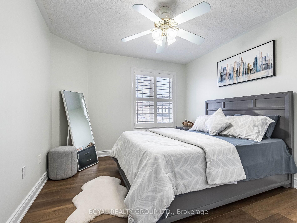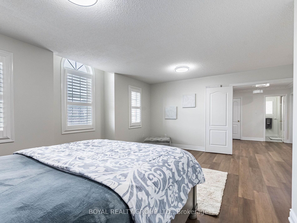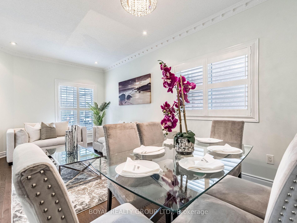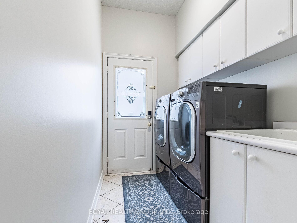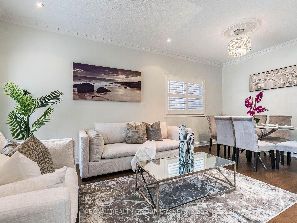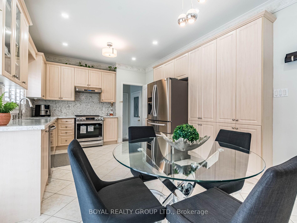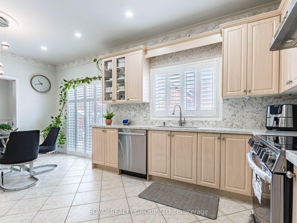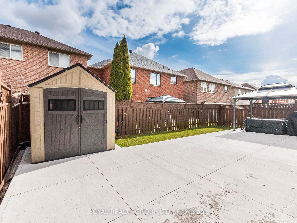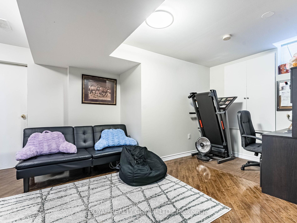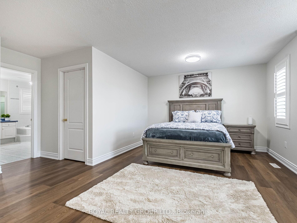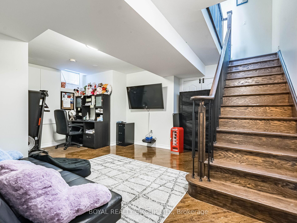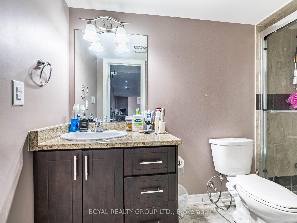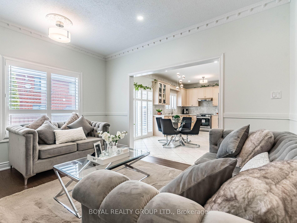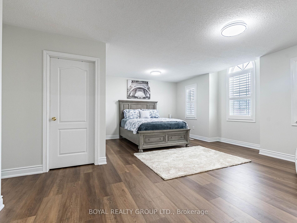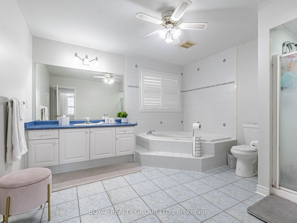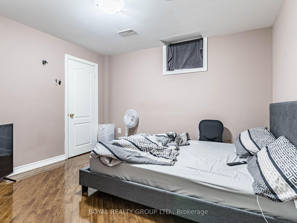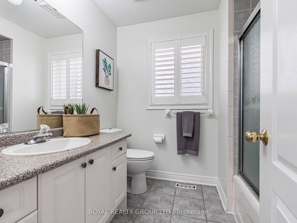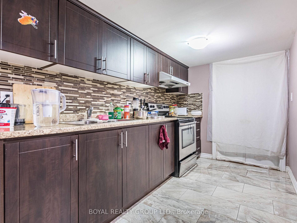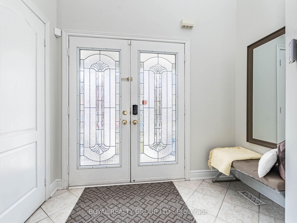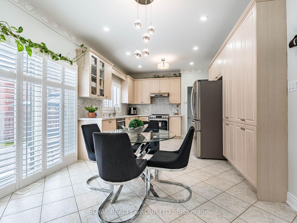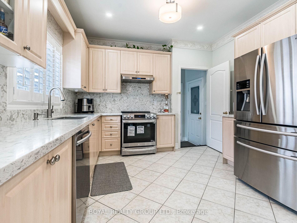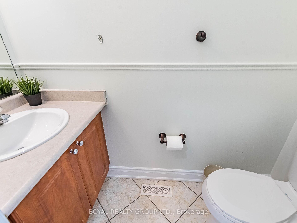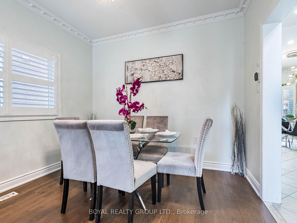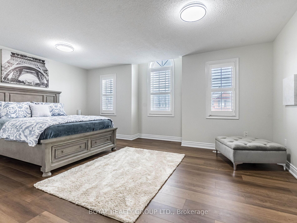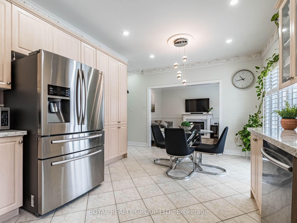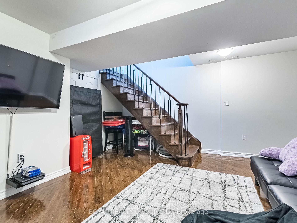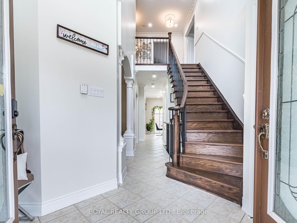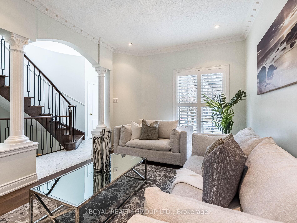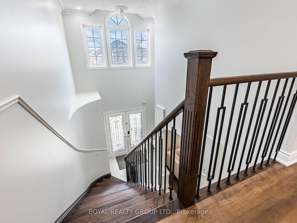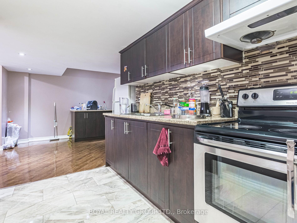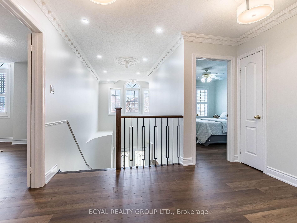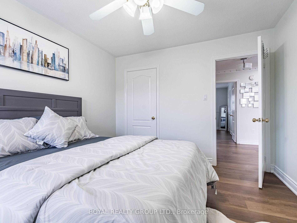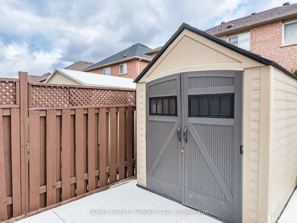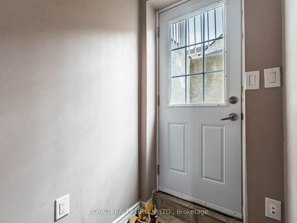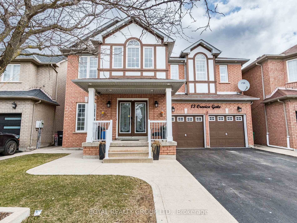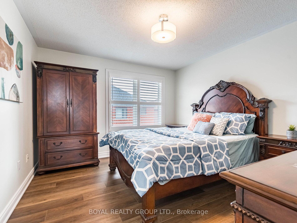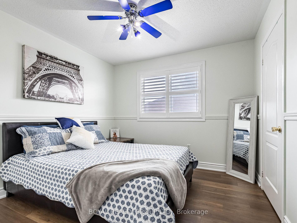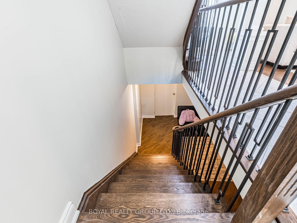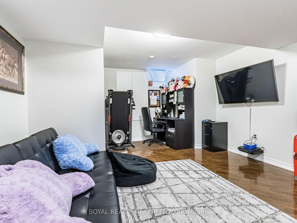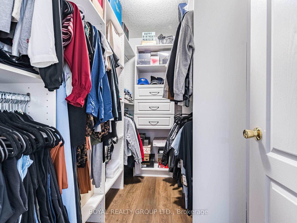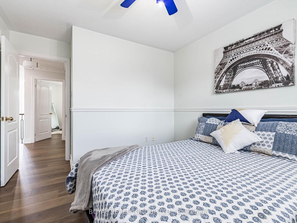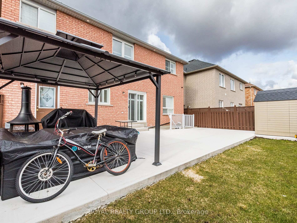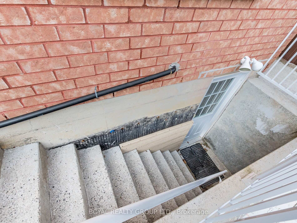$1,299,900
Available - For Sale
Listing ID: W12078019
13 Crevice Gate , Brampton, L6R 2X5, Peel
| Gorgeous & Well Kept 4+2 Bedrooms & 4 Baths Fully Brick Detached Home on 45' Feet wide lot Located in High demand Area of Springdale**Over 3000 Sq. Ft of Living Space**Great Family Oriented Neighbourhood**2 Bdrm Professional Finished Bsmt With Legal Side Entrance. One Bedroom Rented to Small Family & One Bedroom kept for own use***Spacious Main Floor Eat-in-Kitchen/W Quartz Counter Tops & High-End Stainless Steel Appliances**No Carpet in Whole house***Main Floor w/9'Ceilings, Family, Living/Dining Area, Laundry & Door to Backyard & Access to Double Garage**Crown Molding**Double Door Entrance w/Glass Inserts***Oak Staircase w/Iron Pickets***2nd Floor W/Upgraded Laminate Floor***Huge Master w/5 Pcs Ens, & Built-in W/I Closet***All Spacious Bedrooms***Fully Fenced Back Yard w/ Huge Concrete Patio & Gazebo for your Family Gatherings in Summer***Walking Distance to Park, all Schools, Grocery, Pizza, Doctor & all other Amenities***Freshly Painted with Neutral Color**Super Clean And Bright Home!!! Price right for Quick Sale** |
| Price | $1,299,900 |
| Taxes: | $6893.00 |
| Assessment Year: | 2024 |
| Occupancy: | Owner+T |
| Address: | 13 Crevice Gate , Brampton, L6R 2X5, Peel |
| Directions/Cross Streets: | Mountainash And Sandalwood |
| Rooms: | 7 |
| Bedrooms: | 4 |
| Bedrooms +: | 1 |
| Family Room: | T |
| Basement: | Finished |
| Level/Floor | Room | Length(ft) | Width(ft) | Descriptions | |
| Room 1 | Main | Family Ro | 11.32 | 13.87 | Hardwood Floor, Window, Pot Lights |
| Room 2 | Main | Living Ro | 18.99 | 10.3 | Hardwood Floor, Combined w/Dining, Window |
| Room 3 | Main | Dining Ro | 18.99 | 10.3 | Hardwood Floor, Combined w/Living, Window |
| Room 4 | Main | Kitchen | 22.01 | 11.58 | Ceramic Floor, Quartz Counter, W/O To Yard |
| Room 5 | Second | Primary B | 14.99 | 11.58 | Laminate, 4 Pc Ensuite, Walk-In Closet(s) |
| Room 6 | Second | Bedroom 2 | 13.38 | 11.58 | Laminate, Window, Closet |
| Room 7 | Second | Bedroom 3 | 11.58 | 10.59 | Laminate, Window, Closet |
| Room 8 | Second | Bedroom 4 | 11.58 | 8.99 | Laminate, Window, Closet |
| Room 9 | Basement | Bedroom 5 | 9.97 | 9.97 | Laminate, Window, Closet |
| Washroom Type | No. of Pieces | Level |
| Washroom Type 1 | 4 | Second |
| Washroom Type 2 | 3 | Second |
| Washroom Type 3 | 2 | Main |
| Washroom Type 4 | 3 | Main |
| Washroom Type 5 | 0 |
| Total Area: | 0.00 |
| Property Type: | Detached |
| Style: | 2-Storey |
| Exterior: | Brick, Wood |
| Garage Type: | Built-In |
| Drive Parking Spaces: | 4 |
| Pool: | None |
| Approximatly Square Footage: | 2000-2500 |
| CAC Included: | N |
| Water Included: | N |
| Cabel TV Included: | N |
| Common Elements Included: | N |
| Heat Included: | N |
| Parking Included: | N |
| Condo Tax Included: | N |
| Building Insurance Included: | N |
| Fireplace/Stove: | Y |
| Heat Type: | Forced Air |
| Central Air Conditioning: | Central Air |
| Central Vac: | N |
| Laundry Level: | Syste |
| Ensuite Laundry: | F |
| Sewers: | None |
$
%
Years
This calculator is for demonstration purposes only. Always consult a professional
financial advisor before making personal financial decisions.
| Although the information displayed is believed to be accurate, no warranties or representations are made of any kind. |
| BOYAL REALTY GROUP LTD. |
|
|

Austin Sold Group Inc
Broker
Dir:
6479397174
Bus:
905-695-7888
Fax:
905-695-0900
| Virtual Tour | Book Showing | Email a Friend |
Jump To:
At a Glance:
| Type: | Freehold - Detached |
| Area: | Peel |
| Municipality: | Brampton |
| Neighbourhood: | Sandringham-Wellington |
| Style: | 2-Storey |
| Tax: | $6,893 |
| Beds: | 4+1 |
| Baths: | 4 |
| Fireplace: | Y |
| Pool: | None |
Locatin Map:
Payment Calculator:



