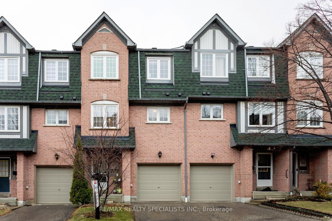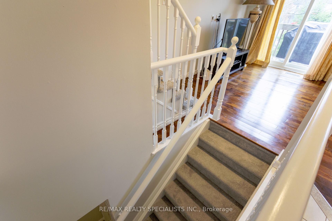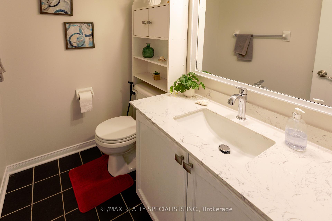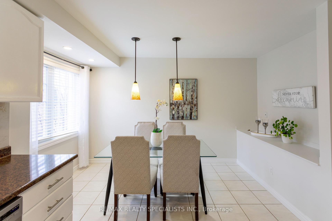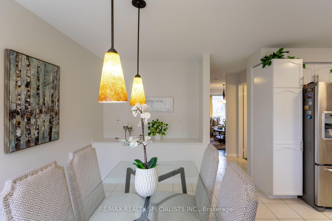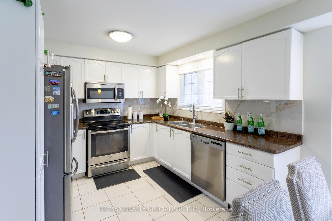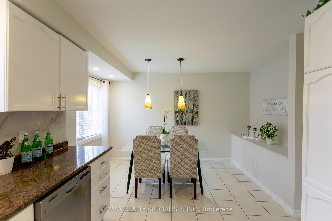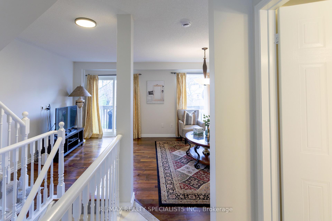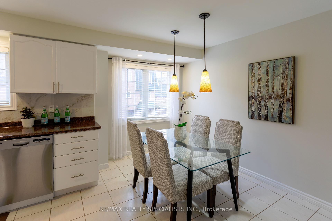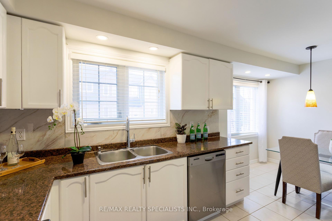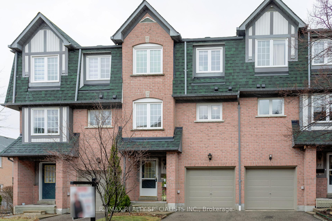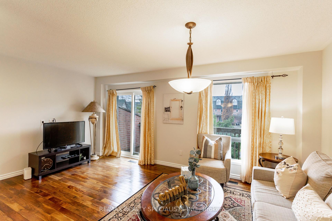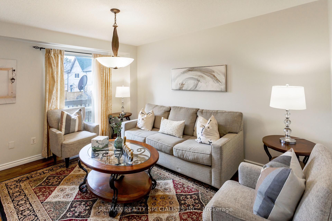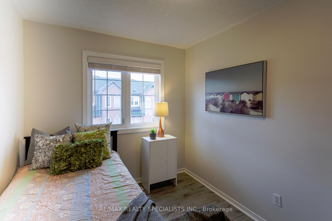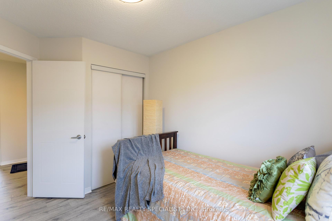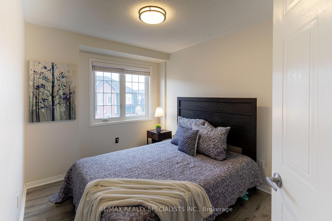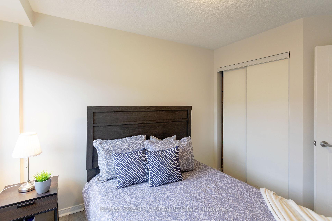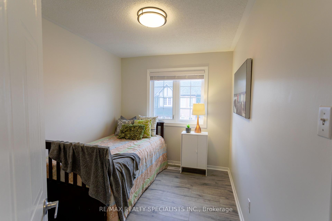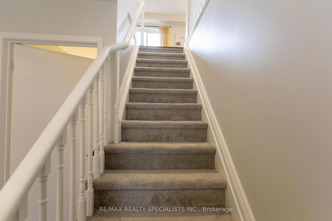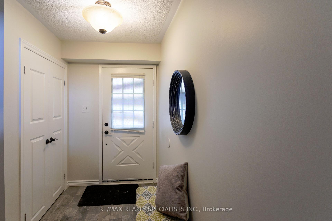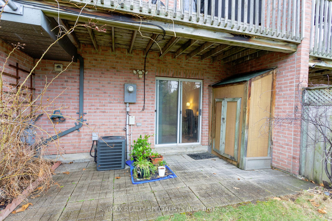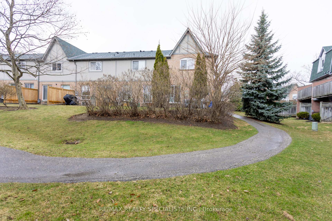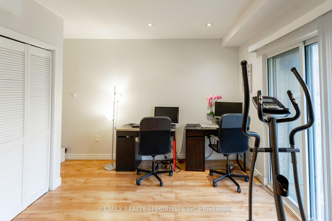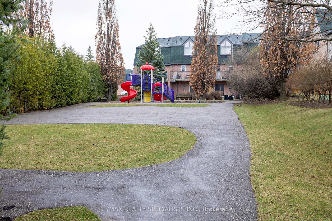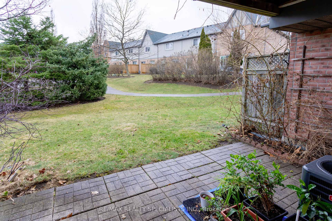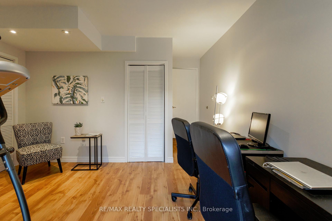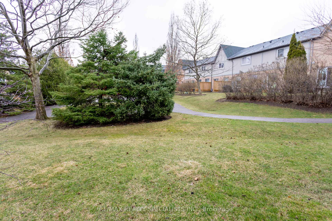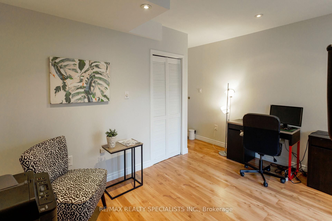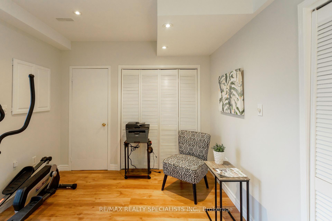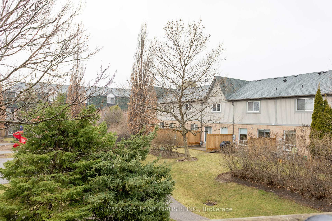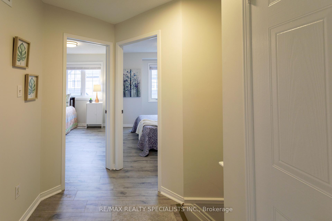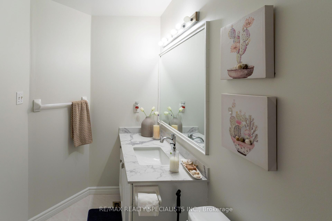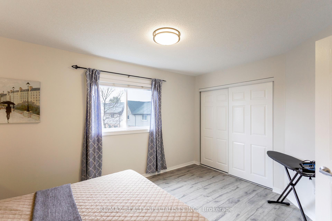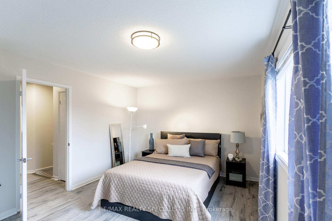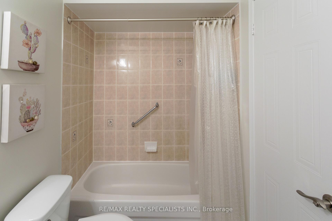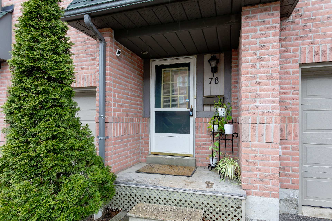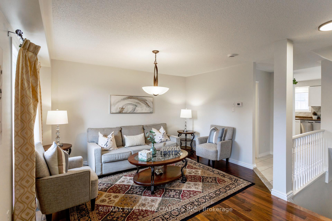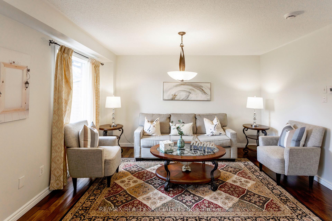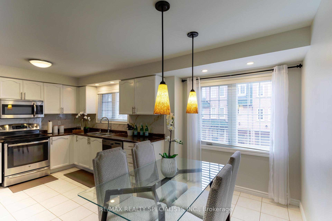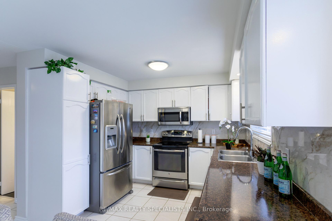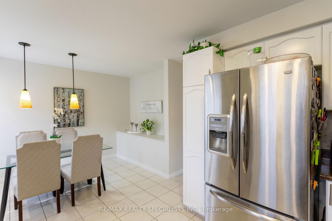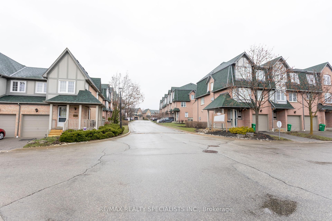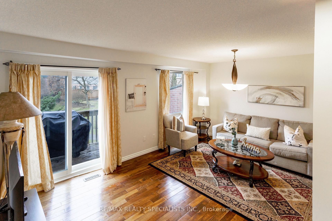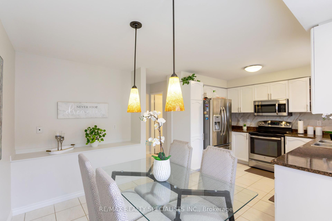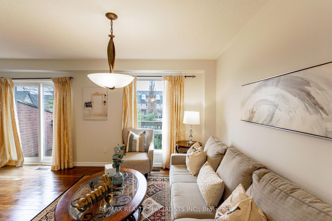$759,000
Available - For Sale
Listing ID: W12078020
2945 Thomas Stre , Mississauga, L5M 6C1, Peel
| This highly anticipated townhome community is located in the heart of the Central Erin Mills area, offering proximity to John Fraser Secondary School, big box stores, a swimming pool, a library, a hospital, and convenient access to public transit. With easy connections to Hwy 403,407, and 401, this location is perfect for those seeking both convenience and tranquility. Though fully renovated, this private townhome community retains its charm, particularly with its picturesque center parkette, which the property backs onto. The mature landscaping gives it a cottage-like atmosphere, inviting you to relax and enjoy the serene surroundings whether you prefer to unwind in the backyard or on the deck above. |
| Price | $759,000 |
| Taxes: | $3477.00 |
| Assessment Year: | 2024 |
| Occupancy: | Owner+T |
| Address: | 2945 Thomas Stre , Mississauga, L5M 6C1, Peel |
| Postal Code: | L5M 6C1 |
| Province/State: | Peel |
| Directions/Cross Streets: | Thomas / Winston Churchill |
| Level/Floor | Room | Length(ft) | Width(ft) | Descriptions | |
| Room 1 | Second | Family Ro | 17.48 | 13.32 | Hardwood Floor, Overlooks Park |
| Room 2 | Second | Dining Ro | 17.48 | 13.32 | Hardwood Floor |
| Room 3 | Second | Kitchen | 17.48 | 10.23 | Ceramic Floor, Combined w/Kitchen |
| Room 4 | Second | Breakfast | 10.23 | 9.71 | Ceramic Floor, Combined w/Kitchen |
| Room 5 | Third | Primary B | 14.99 | 11.25 | Laminate, Closet |
| Room 6 | Third | Bedroom 2 | 9.48 | 8.2 | Laminate, Closet |
| Room 7 | Third | Bedroom 3 | 10.17 | 8.99 | Laminate, Closet |
| Room 8 | Main | Office | 13.15 | 10.33 | Laminate, W/O To Garden |
| Washroom Type | No. of Pieces | Level |
| Washroom Type 1 | 2 | Second |
| Washroom Type 2 | 4 | Third |
| Washroom Type 3 | 0 | |
| Washroom Type 4 | 0 | |
| Washroom Type 5 | 0 |
| Total Area: | 0.00 |
| Sprinklers: | Carb |
| Washrooms: | 2 |
| Heat Type: | Forced Air |
| Central Air Conditioning: | Central Air |
$
%
Years
This calculator is for demonstration purposes only. Always consult a professional
financial advisor before making personal financial decisions.
| Although the information displayed is believed to be accurate, no warranties or representations are made of any kind. |
| RE/MAX REALTY SPECIALISTS INC. |
|
|

Austin Sold Group Inc
Broker
Dir:
6479397174
Bus:
905-695-7888
Fax:
905-695-0900
| Book Showing | Email a Friend |
Jump To:
At a Glance:
| Type: | Com - Condo Townhouse |
| Area: | Peel |
| Municipality: | Mississauga |
| Neighbourhood: | Central Erin Mills |
| Style: | 3-Storey |
| Tax: | $3,477 |
| Maintenance Fee: | $506.26 |
| Beds: | 3 |
| Baths: | 2 |
| Fireplace: | N |
Locatin Map:
Payment Calculator:



