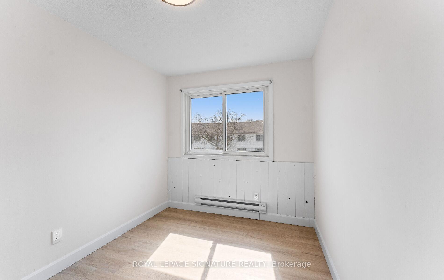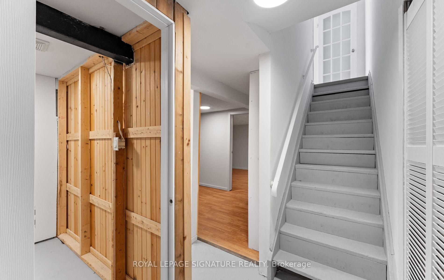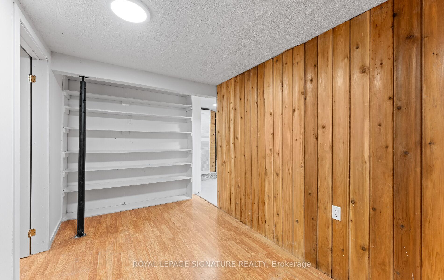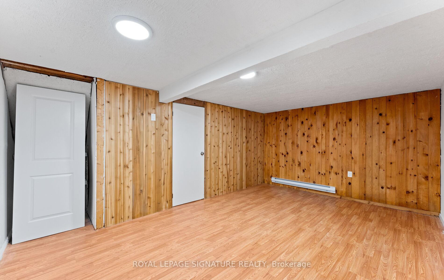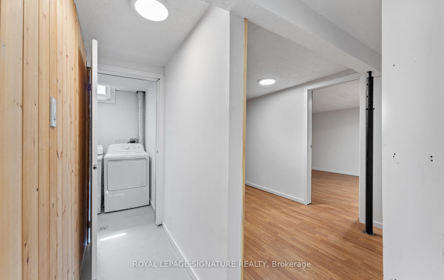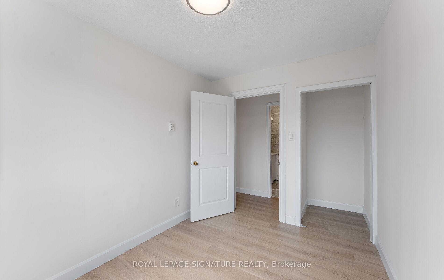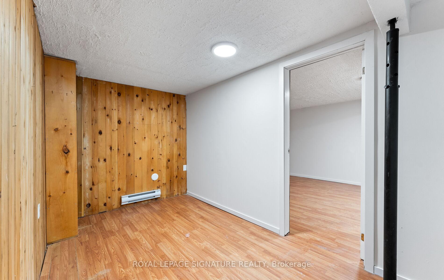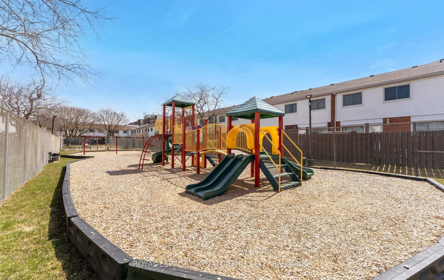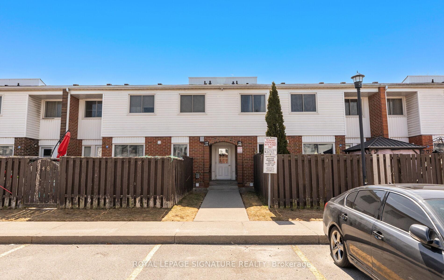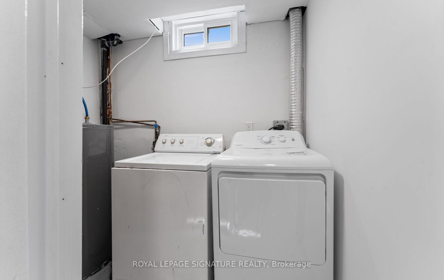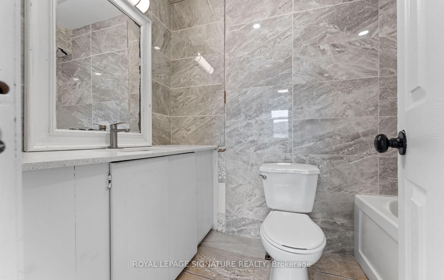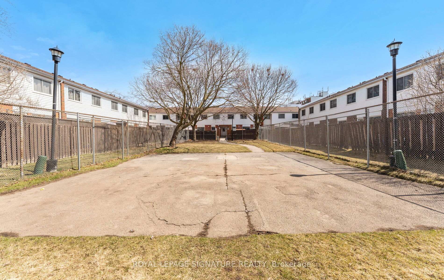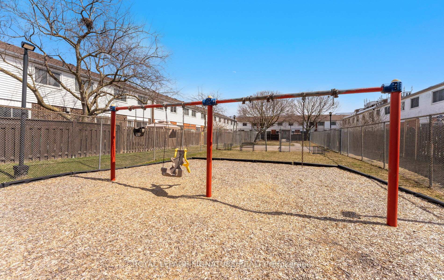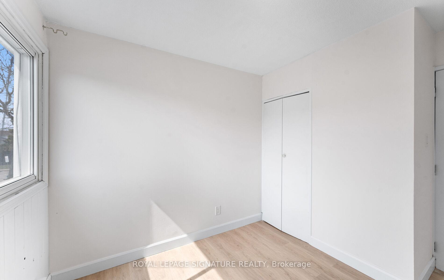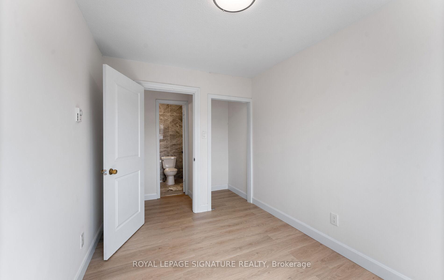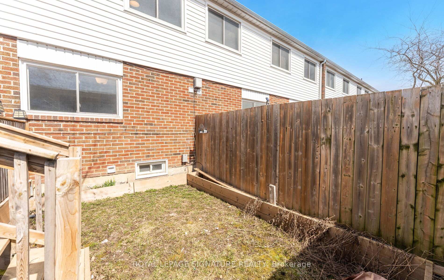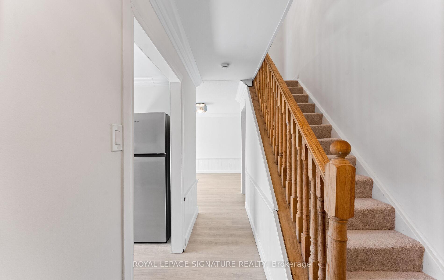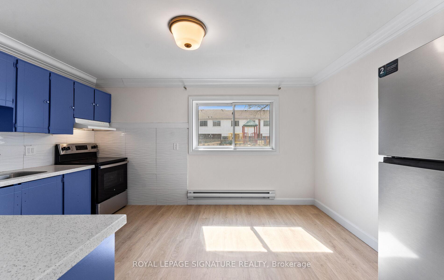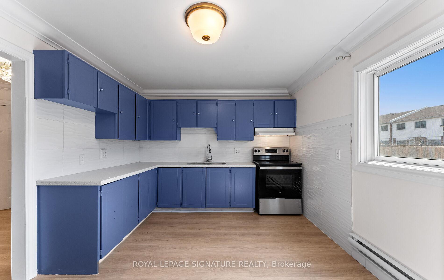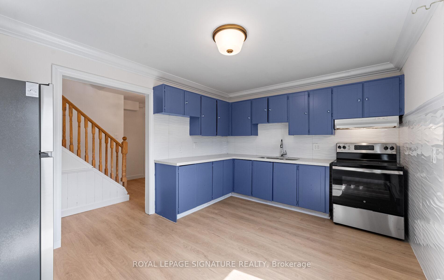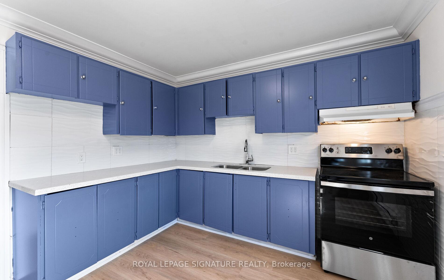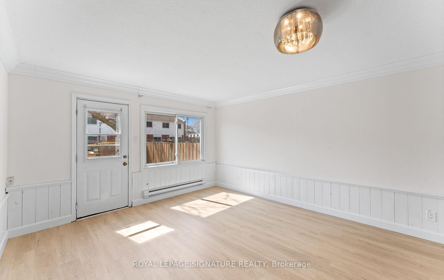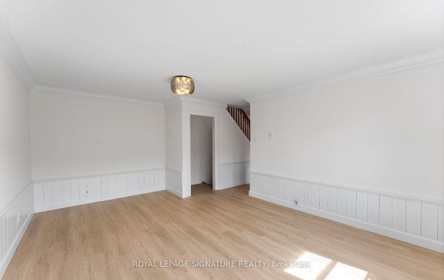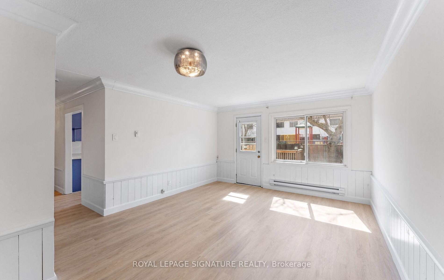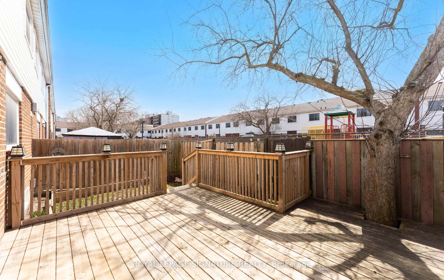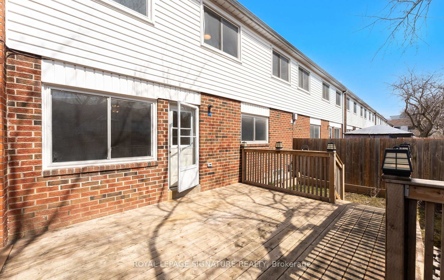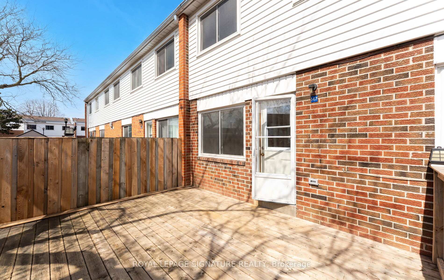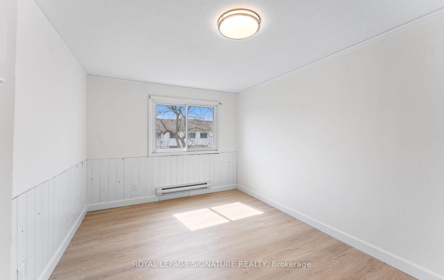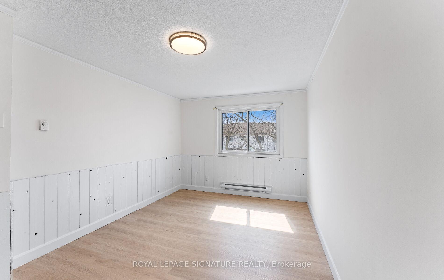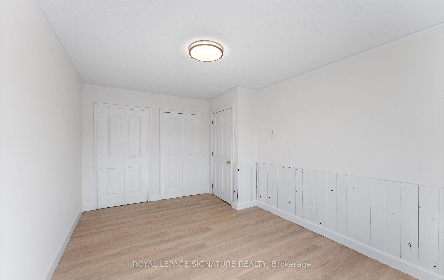$445,000
Available - For Sale
Listing ID: E12077439
1010 Glen Stre , Oshawa, L1J 6J2, Durham
| Welcome to 1010 Glen Street #147, a beautifully updated 3-bedroom, 1-bathroom townhome offering stylish comfort and unbeatable value. Perfectly suited for first-time buyers, young families, or savvy investors, this move-in ready home blends modern upgrades with everyday convenience. Step inside to discover a bright and spacious layout featuring all-new flooring and fresh paint throughout. The eat-in kitchen shines with brand-new appliances, providing the perfect space for cooking and gathering. From here, walk out to your private, fully fenced backyard complete with a large deck ideal for outdoor dining, entertaining, or relaxing in your own green space. Upstairs, you'll find three comfortable bedrooms with closets and a full 4-piece bathroom. Additional highlights include 1 car surface parking and a low-maintenance lifestyle in a family-friendly neighborhood. Located close to schools, parks, shopping, transit, and just minutes from the 401, this is an excellent opportunity to own a turn-key home in a growing community. |
| Price | $445,000 |
| Taxes: | $1883.00 |
| Occupancy: | Vacant |
| Address: | 1010 Glen Stre , Oshawa, L1J 6J2, Durham |
| Postal Code: | L1J 6J2 |
| Province/State: | Durham |
| Directions/Cross Streets: | Glen/Wentworth |
| Level/Floor | Room | Length(ft) | Width(ft) | Descriptions | |
| Room 1 | Main | Foyer | 14.37 | 8.89 | |
| Room 2 | Main | Kitchen | 14.04 | 10.66 | |
| Room 3 | Main | Living Ro | 13.32 | 17.61 | |
| Room 4 | Second | Primary B | 15.35 | 10.07 | |
| Room 5 | Second | Bedroom | 11.02 | 8.82 | |
| Room 6 | Second | Bedroom 2 | 11.02 | 8.13 | |
| Room 7 | Second | Bedroom 3 | 14.3 | 7.84 | |
| Room 8 | Lower | Family Ro | 17.61 | 13.84 |
| Washroom Type | No. of Pieces | Level |
| Washroom Type 1 | 4 | Second |
| Washroom Type 2 | 0 | |
| Washroom Type 3 | 0 | |
| Washroom Type 4 | 0 | |
| Washroom Type 5 | 0 |
| Total Area: | 0.00 |
| Washrooms: | 1 |
| Heat Type: | Baseboard |
| Central Air Conditioning: | None |
$
%
Years
This calculator is for demonstration purposes only. Always consult a professional
financial advisor before making personal financial decisions.
| Although the information displayed is believed to be accurate, no warranties or representations are made of any kind. |
| ROYAL LEPAGE SIGNATURE REALTY |
|
|

Austin Sold Group Inc
Broker
Dir:
6479397174
Bus:
905-695-7888
Fax:
905-695-0900
| Virtual Tour | Book Showing | Email a Friend |
Jump To:
At a Glance:
| Type: | Com - Condo Townhouse |
| Area: | Durham |
| Municipality: | Oshawa |
| Neighbourhood: | Lakeview |
| Style: | 2-Storey |
| Tax: | $1,883 |
| Maintenance Fee: | $305 |
| Beds: | 3+1 |
| Baths: | 1 |
| Fireplace: | N |
Locatin Map:
Payment Calculator:



