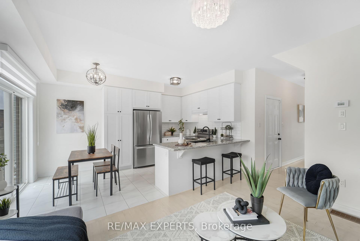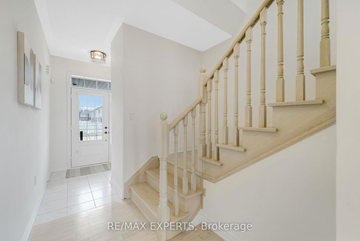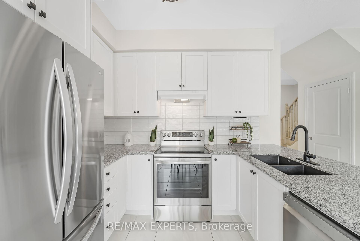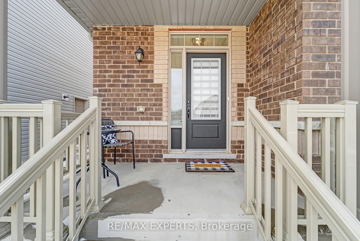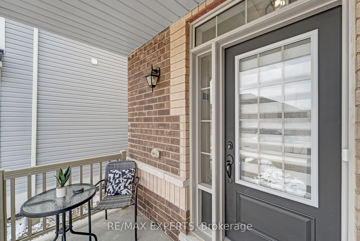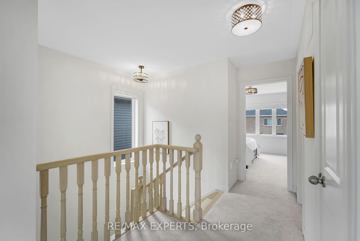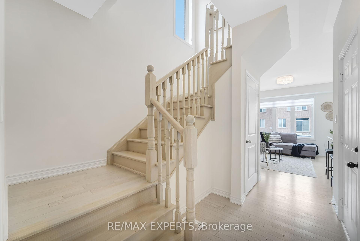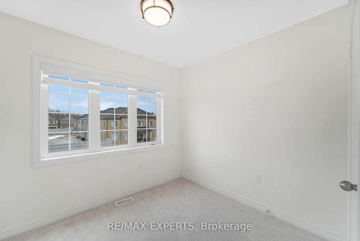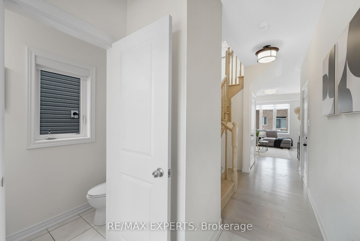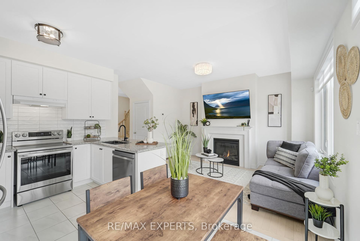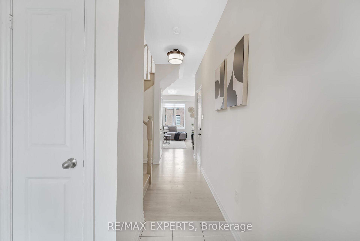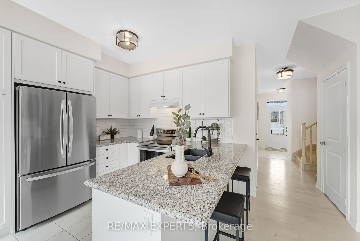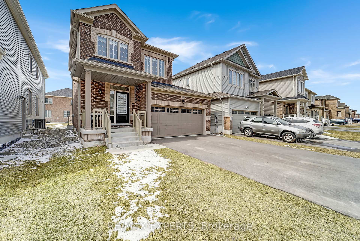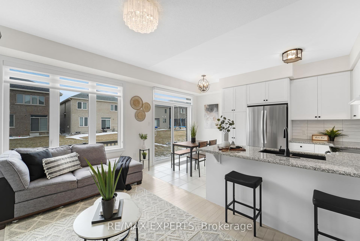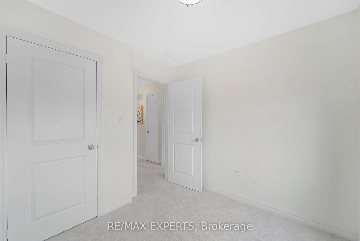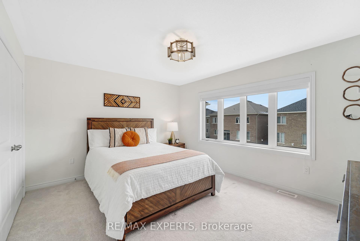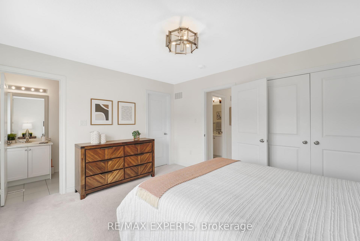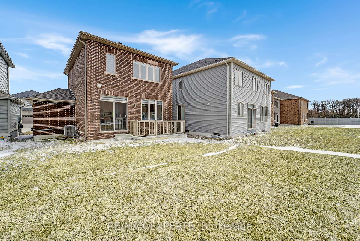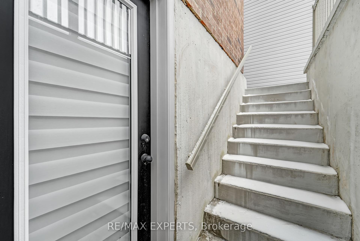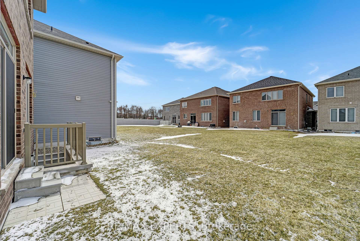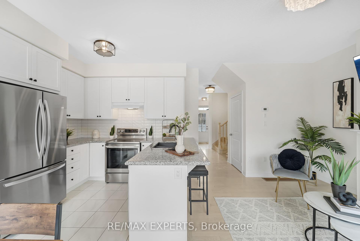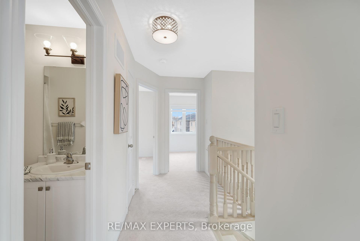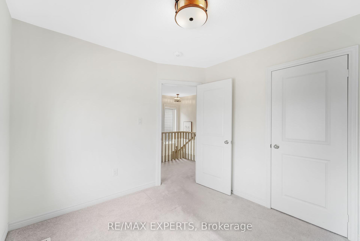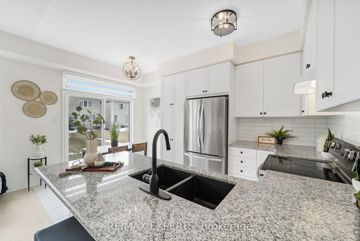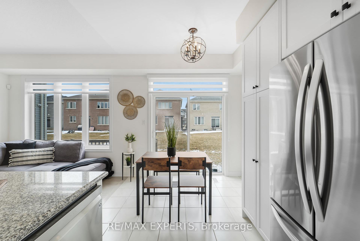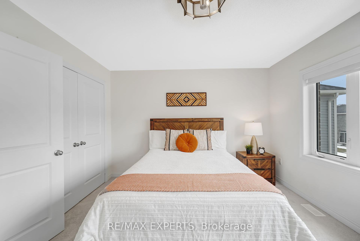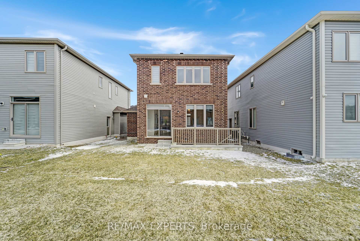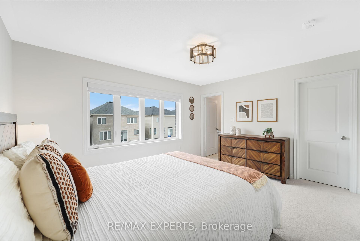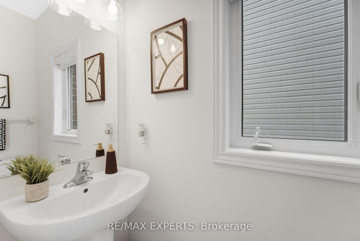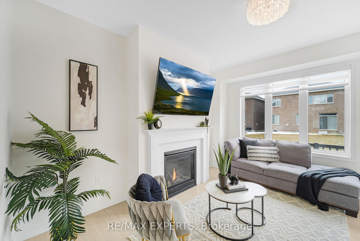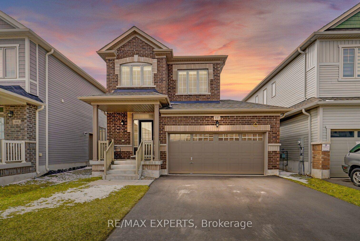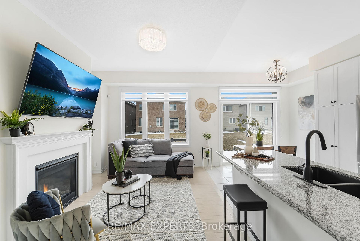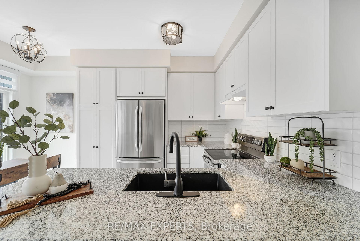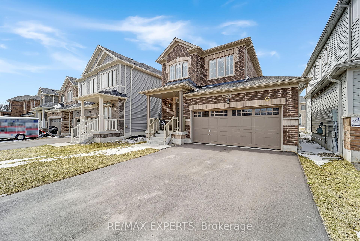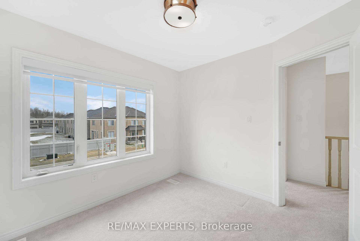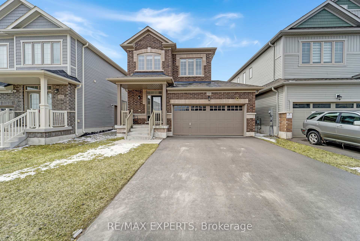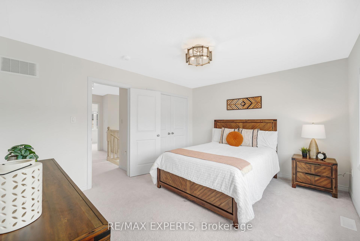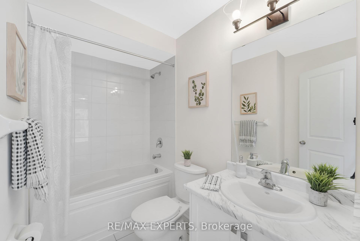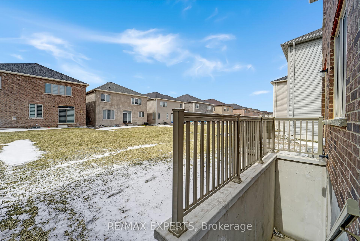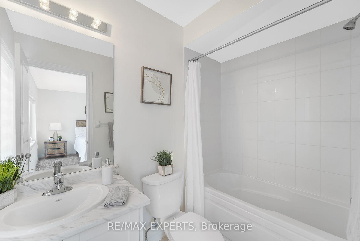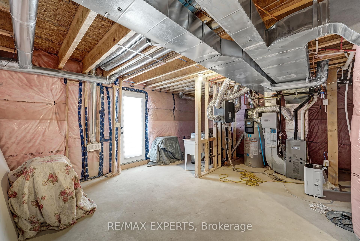$749,900
Available - For Sale
Listing ID: X12077642
440 Black Cherry Cres , Shelburne, L9V 3Y7, Dufferin
| Welcome to 440 Black Cherry crescent! Nestled in the beautiful Town of Shelburne. Step inside this meticulously maintained home and discover the inviting living spaces. The open concept design ensures a seamless flow room to room making it a perfect space for entertaining. This spacious 3 bedroom, 3 bathroom is bathed in sunlight, illuminating every corner of the home. Walkout to a beautiful backyard with plenty of greenspace for kids and pets to enjoy. The large two-car garage offers convenience and ample storage. This home is surrounded by amenities such as grocery stores, restaurants, schools, parks and more. Don't miss the opportunity to make this gorgeous home yours. Book your private showing today! |
| Price | $749,900 |
| Taxes: | $3985.12 |
| Occupancy: | Owner |
| Address: | 440 Black Cherry Cres , Shelburne, L9V 3Y7, Dufferin |
| Directions/Cross Streets: | Hwy 10 and Dufferin Road 124 |
| Rooms: | 6 |
| Bedrooms: | 3 |
| Bedrooms +: | 0 |
| Family Room: | T |
| Basement: | Full, Walk-Up |
| Level/Floor | Room | Length(ft) | Width(ft) | Descriptions | |
| Room 1 | Main | Kitchen | 8.1 | 7.61 | Backsplash, Granite Counters |
| Room 2 | Main | Breakfast | 8.1 | 7.12 | Ceramic Floor, Combined w/Kitchen, Overlooks Backyard |
| Room 3 | Main | Family Ro | 11.09 | 14.5 | Hardwood Floor, Gas Fireplace, Overlooks Backyard |
| Room 4 | Second | Primary B | 14.76 | 12.5 | His and Hers Closets, 4 Pc Ensuite, Broadloom |
| Room 5 | Second | Bedroom 2 | 10.3 | 10.1 | Broadloom |
| Room 6 | Second | Bedroom 3 | 9.48 | 8.53 | Broadloom |
| Washroom Type | No. of Pieces | Level |
| Washroom Type 1 | 2 | Main |
| Washroom Type 2 | 4 | Second |
| Washroom Type 3 | 0 | |
| Washroom Type 4 | 0 | |
| Washroom Type 5 | 0 |
| Total Area: | 0.00 |
| Property Type: | Detached |
| Style: | 2-Storey |
| Exterior: | Brick |
| Garage Type: | Built-In |
| (Parking/)Drive: | Private |
| Drive Parking Spaces: | 2 |
| Park #1 | |
| Parking Type: | Private |
| Park #2 | |
| Parking Type: | Private |
| Pool: | None |
| Approximatly Square Footage: | 1100-1500 |
| Property Features: | Clear View, Greenbelt/Conserva |
| CAC Included: | N |
| Water Included: | N |
| Cabel TV Included: | N |
| Common Elements Included: | N |
| Heat Included: | N |
| Parking Included: | N |
| Condo Tax Included: | N |
| Building Insurance Included: | N |
| Fireplace/Stove: | Y |
| Heat Type: | Forced Air |
| Central Air Conditioning: | Central Air |
| Central Vac: | Y |
| Laundry Level: | Syste |
| Ensuite Laundry: | F |
| Sewers: | Sewer |
| Utilities-Cable: | Y |
| Utilities-Hydro: | Y |
$
%
Years
This calculator is for demonstration purposes only. Always consult a professional
financial advisor before making personal financial decisions.
| Although the information displayed is believed to be accurate, no warranties or representations are made of any kind. |
| RE/MAX EXPERTS |
|
|

Austin Sold Group Inc
Broker
Dir:
6479397174
Bus:
905-695-7888
Fax:
905-695-0900
| Book Showing | Email a Friend |
Jump To:
At a Glance:
| Type: | Freehold - Detached |
| Area: | Dufferin |
| Municipality: | Shelburne |
| Neighbourhood: | Shelburne |
| Style: | 2-Storey |
| Tax: | $3,985.12 |
| Beds: | 3 |
| Baths: | 3 |
| Fireplace: | Y |
| Pool: | None |
Locatin Map:
Payment Calculator:



