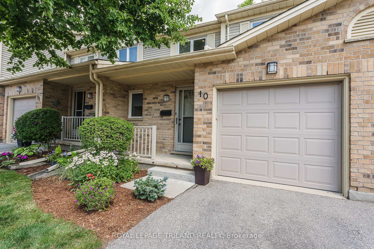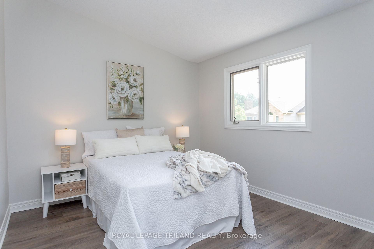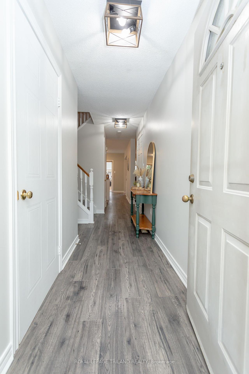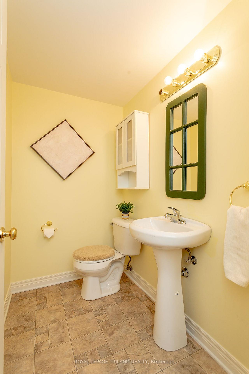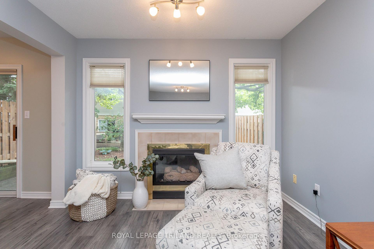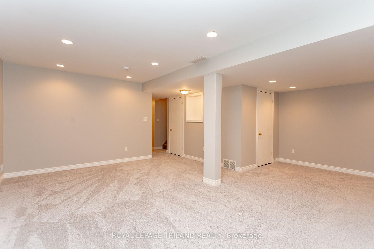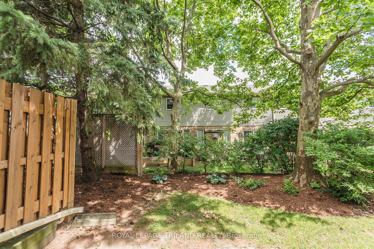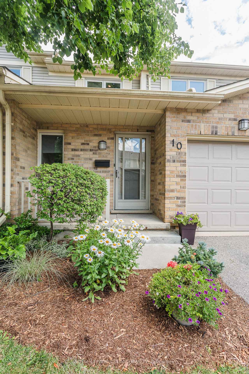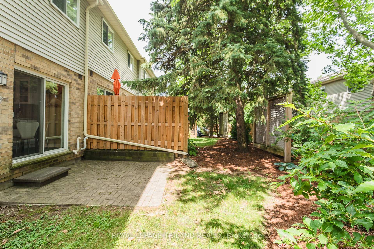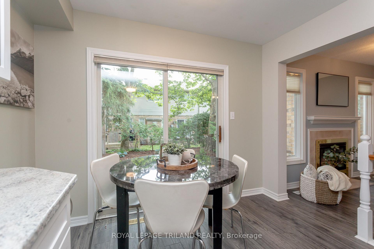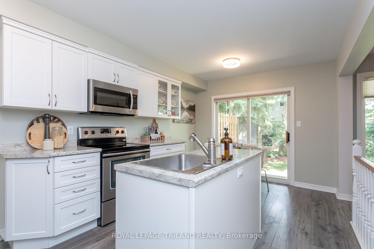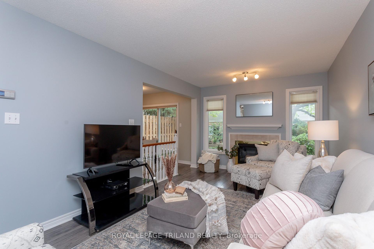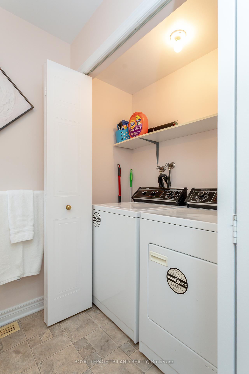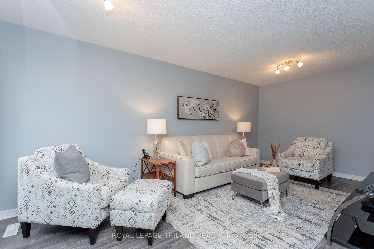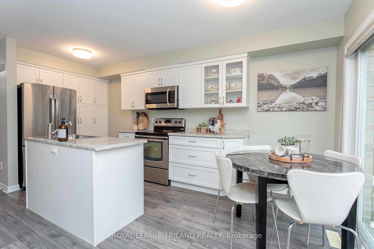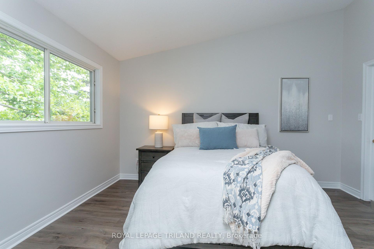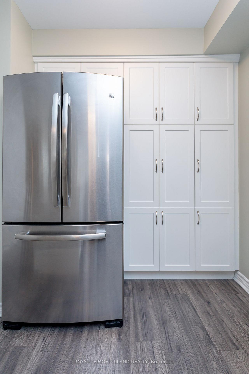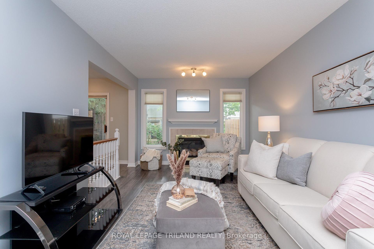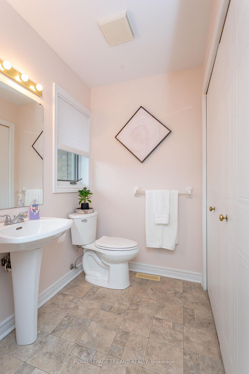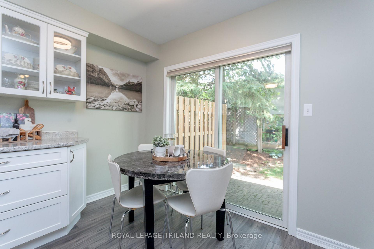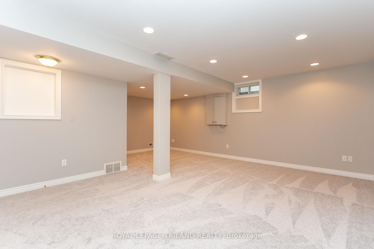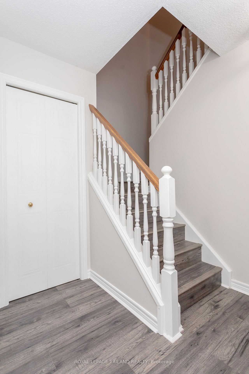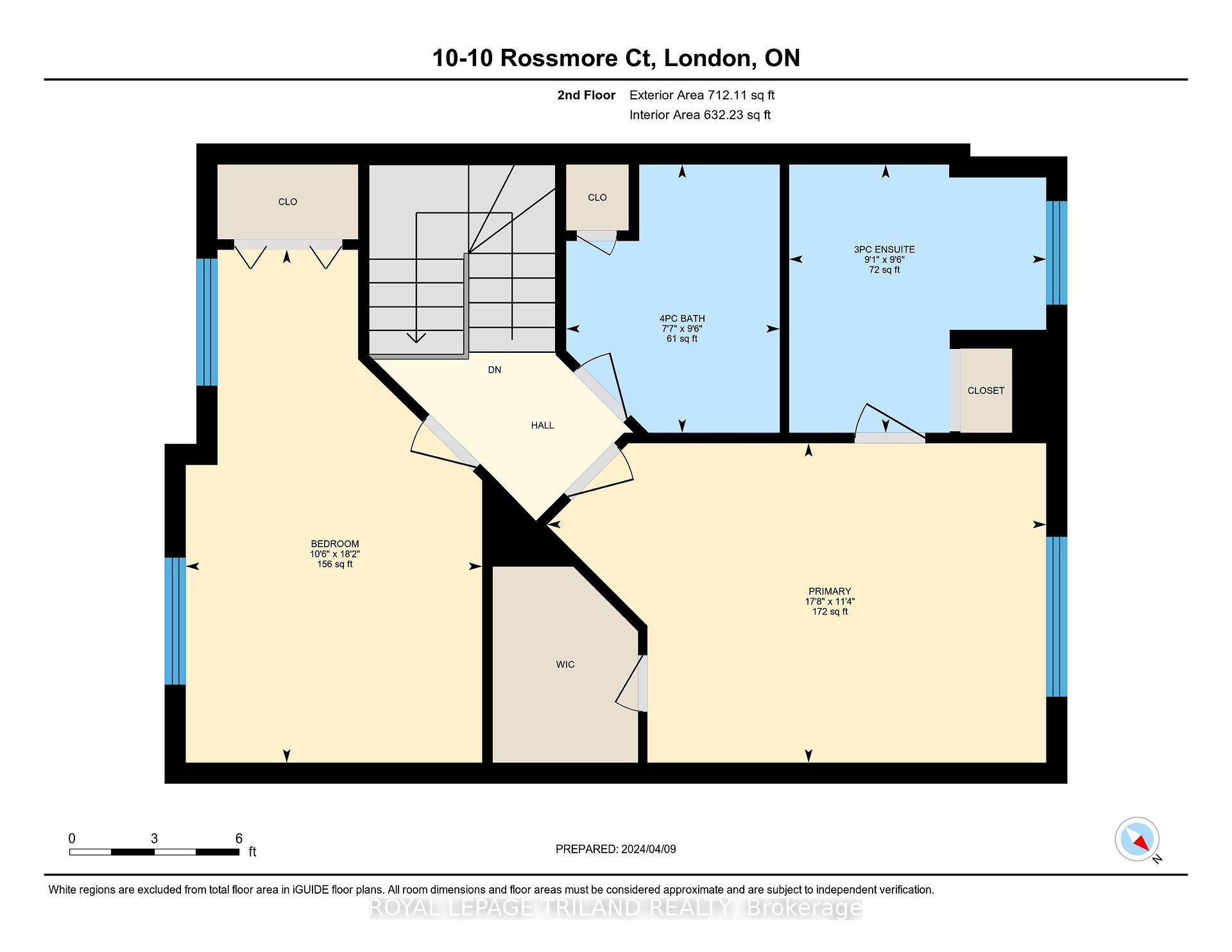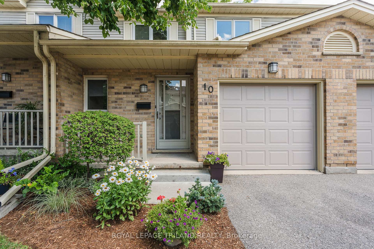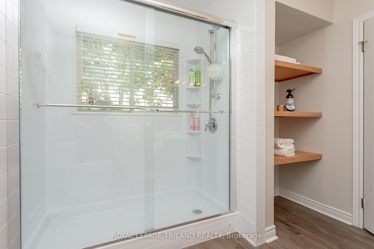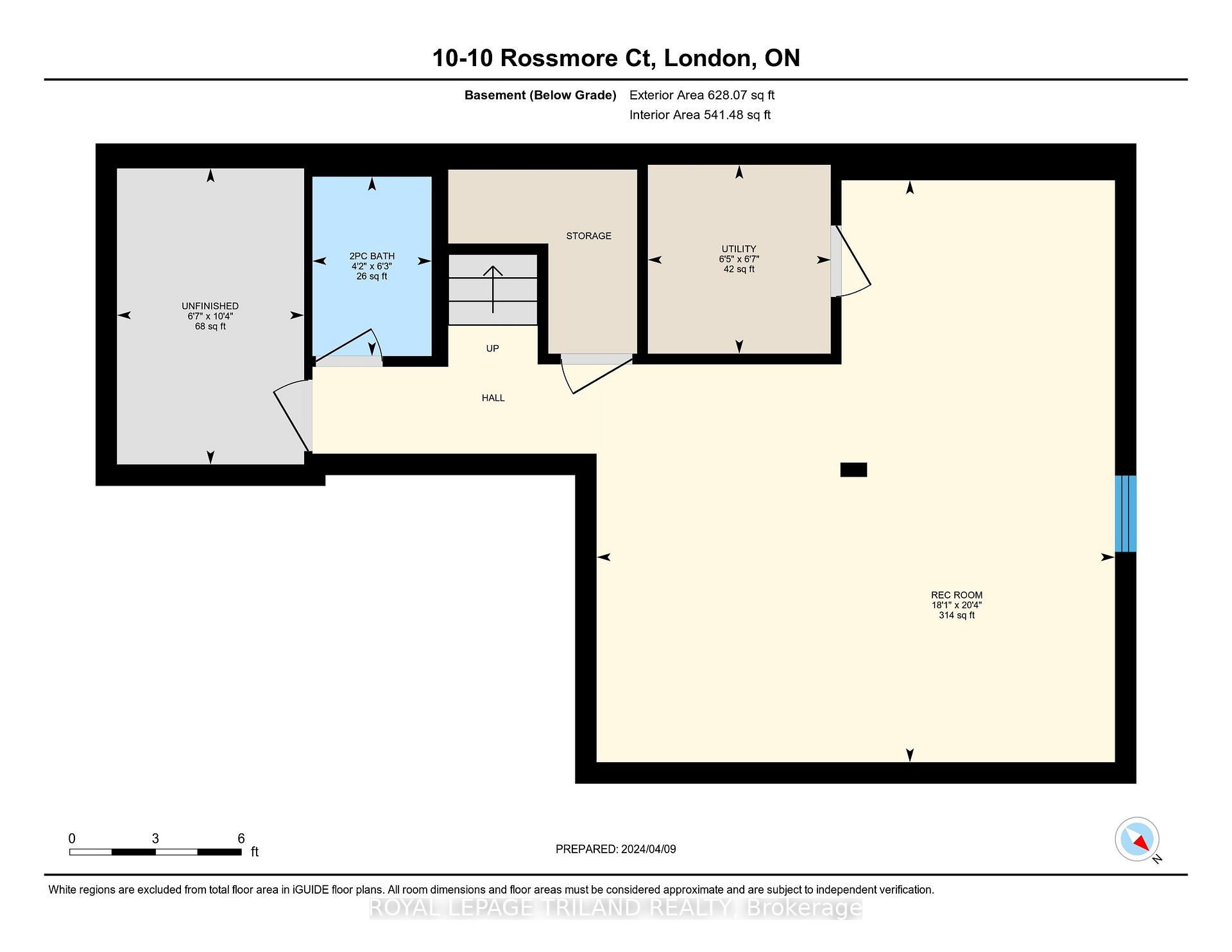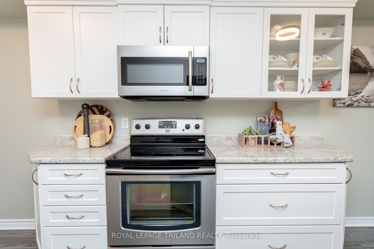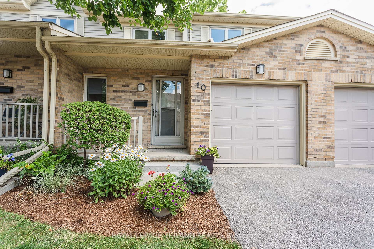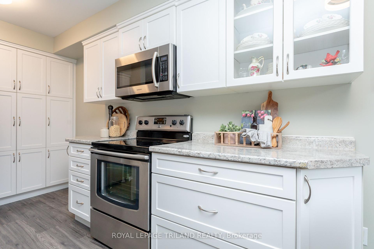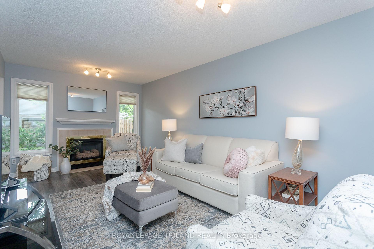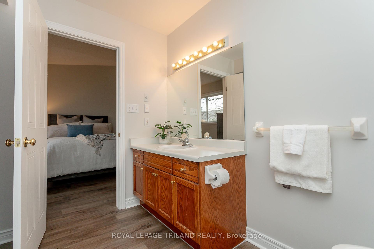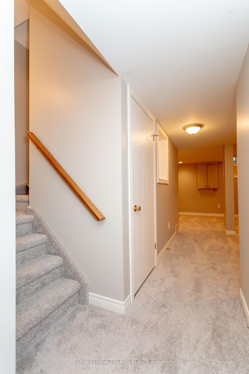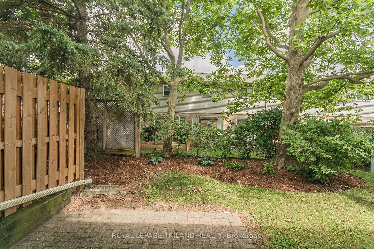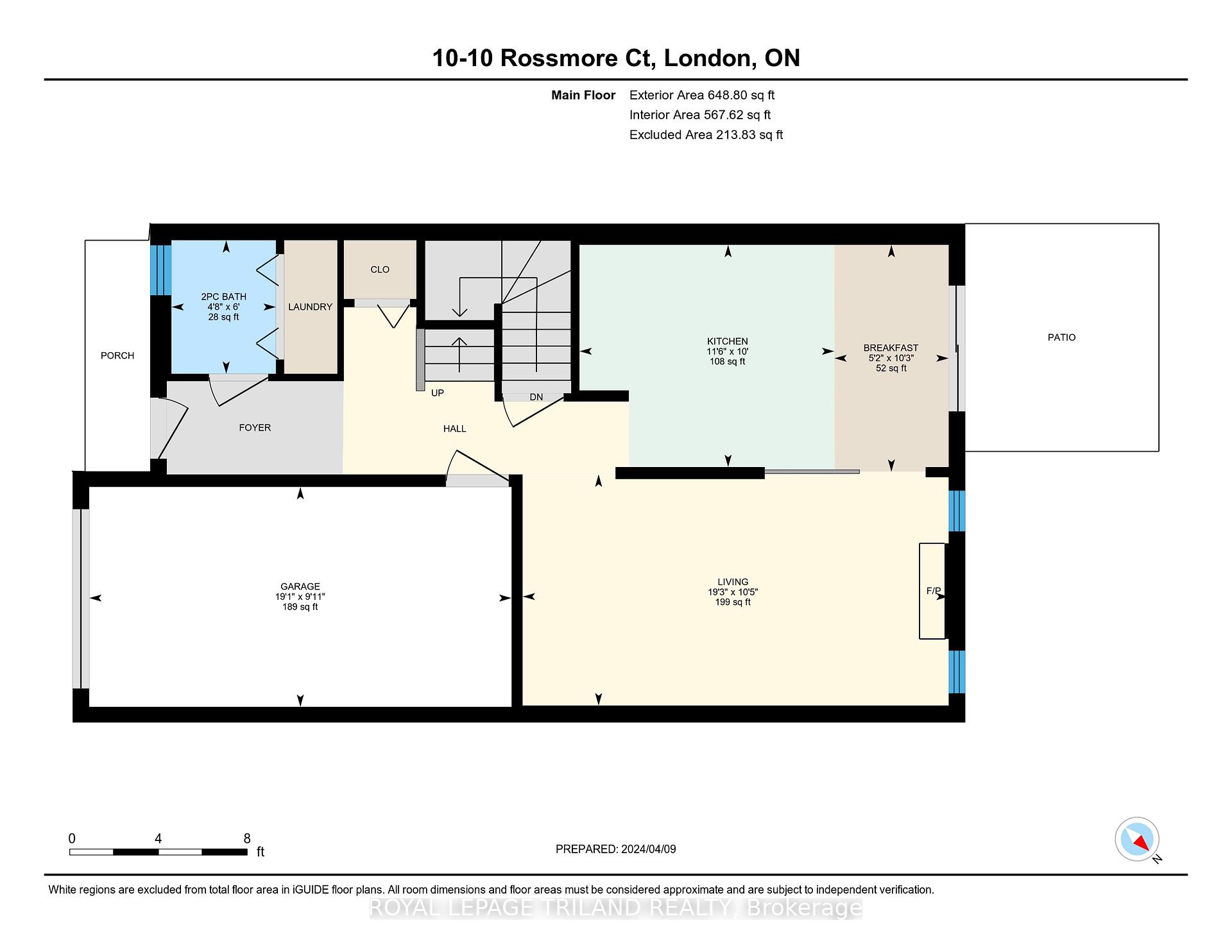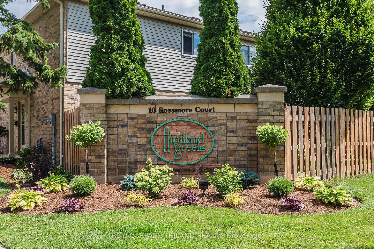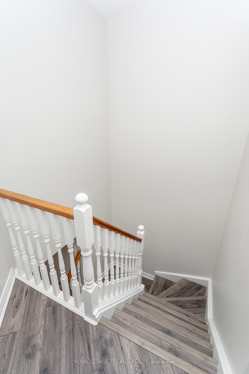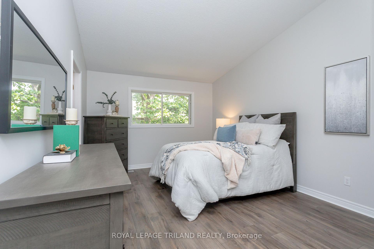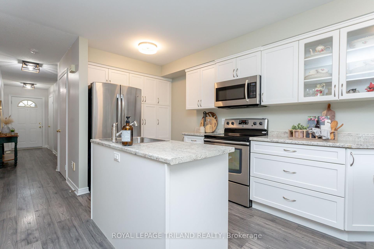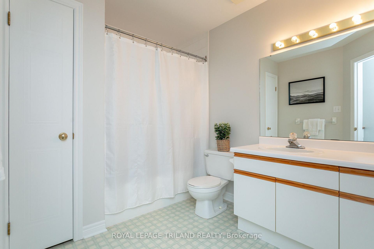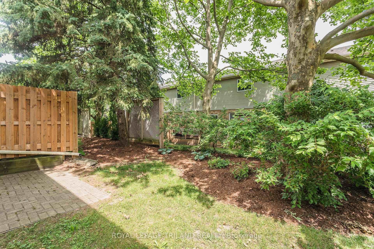$469,900
Available - For Sale
Listing ID: X12077747
10 Rossmore Cour , London, N6C 6A3, Middlesex
| It's a TEN! Sought After Highland Greens In Southwest London With A Forest Of Trees Combined With Nature, Walking Trails, Boardwalks And Parks. This Two Storey Condo Has Been Meticulously Maintained And Features Large Bedrooms, Primary Bedroom With Three Piece Ensuite And Large Walk In-Closet, Living Room With Gas Fireplace, Galley Style Kitchen With Lots of Cupboard Space, Main Floor Laundry, Direct Access To Single Garage, The Lower Level Is Finished With Family Room, Two Piece Bathroom And Storage Area. Some Of The Updates Include Kitchen, Ensuite Bathroom, Lower Family Room, Flooring, Light Fixtures And Freshly Painted Throughout. Enjoy Your Morning Coffee Or Evening BBQ On Your Private Patio. This Home Is A Pleasure To Show! When You Live Here You Will Be Close To Schools, Highland Golf, Wortley Village, London Health Sciences Centre And Easy Access to 401 & 402. Great Opportunity! |
| Price | $469,900 |
| Taxes: | $3146.25 |
| Occupancy: | Owner |
| Address: | 10 Rossmore Cour , London, N6C 6A3, Middlesex |
| Postal Code: | N6C 6A3 |
| Province/State: | Middlesex |
| Directions/Cross Streets: | WHARNCLIFFE & COMMISSIONERS RD. |
| Level/Floor | Room | Length(ft) | Width(ft) | Descriptions | |
| Room 1 | Ground | Living Ro | 10.4 | 19.25 | Gas Fireplace |
| Room 2 | Ground | Kitchen | 10 | 11.51 | Stainless Steel Appl, Centre Island |
| Room 3 | Ground | Breakfast | 10.23 | 5.15 | Overlooks Backyard |
| Room 4 | Second | Primary B | 11.32 | 17.65 | 3 Pc Ensuite |
| Room 5 | Second | Bedroom 2 | 18.17 | 10.5 | |
| Room 6 | Lower | Family Ro | 20.34 | 18.07 | Renovated |
| Washroom Type | No. of Pieces | Level |
| Washroom Type 1 | 2 | Ground |
| Washroom Type 2 | 4 | Second |
| Washroom Type 3 | 3 | Second |
| Washroom Type 4 | 2 | Lower |
| Washroom Type 5 | 0 |
| Total Area: | 0.00 |
| Approximatly Age: | 31-50 |
| Sprinklers: | Carb |
| Washrooms: | 4 |
| Heat Type: | Forced Air |
| Central Air Conditioning: | Central Air |
$
%
Years
This calculator is for demonstration purposes only. Always consult a professional
financial advisor before making personal financial decisions.
| Although the information displayed is believed to be accurate, no warranties or representations are made of any kind. |
| ROYAL LEPAGE TRILAND REALTY |
|
|

Austin Sold Group Inc
Broker
Dir:
6479397174
Bus:
905-695-7888
Fax:
905-695-0900
| Book Showing | Email a Friend |
Jump To:
At a Glance:
| Type: | Com - Condo Townhouse |
| Area: | Middlesex |
| Municipality: | London |
| Neighbourhood: | South P |
| Style: | 2-Storey |
| Approximate Age: | 31-50 |
| Tax: | $3,146.25 |
| Maintenance Fee: | $470 |
| Beds: | 2 |
| Baths: | 4 |
| Fireplace: | Y |
Locatin Map:
Payment Calculator:



