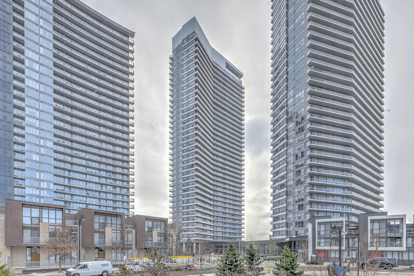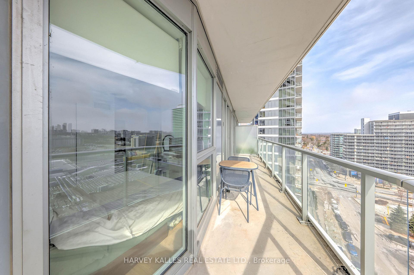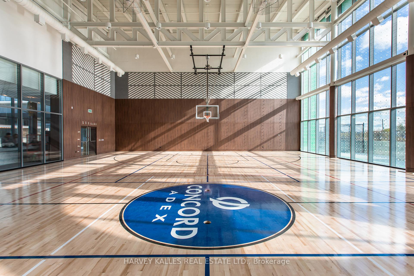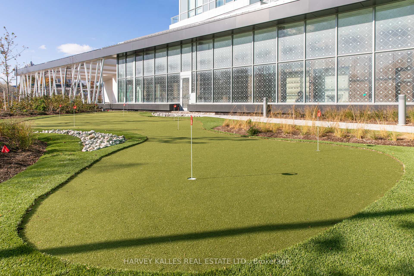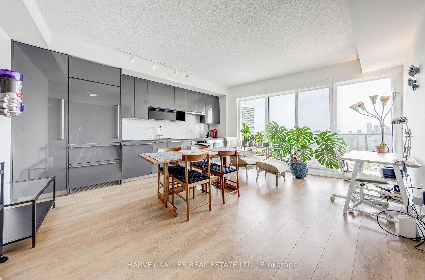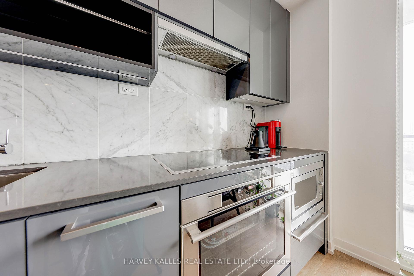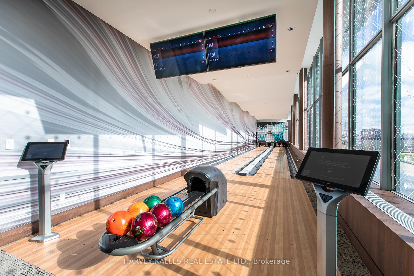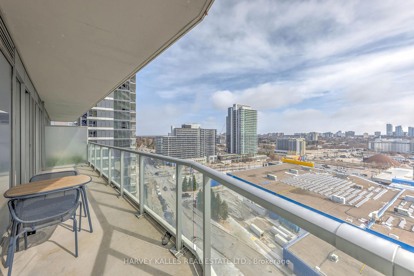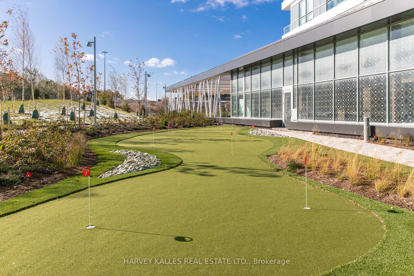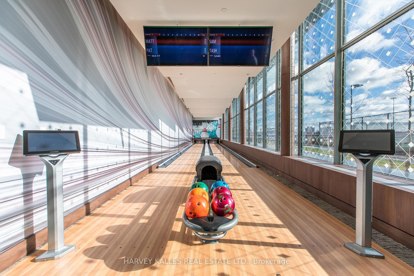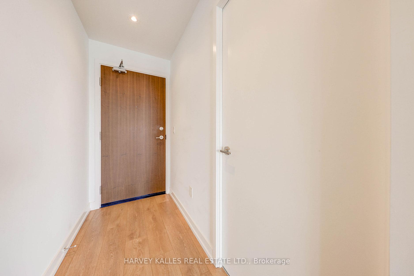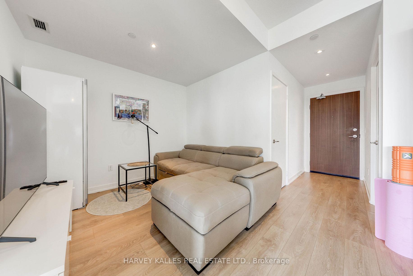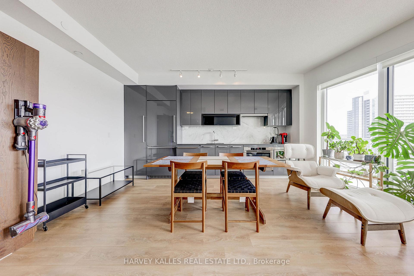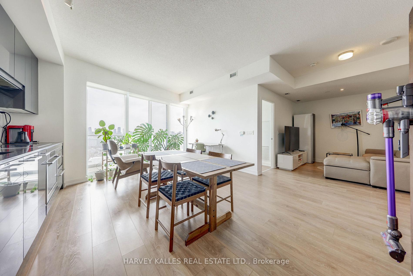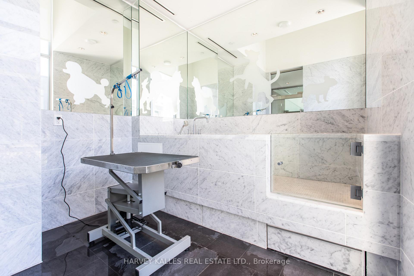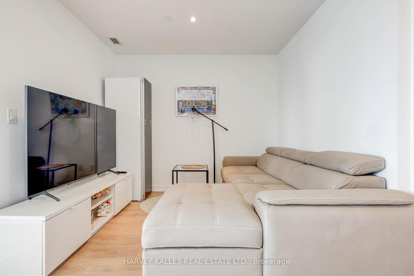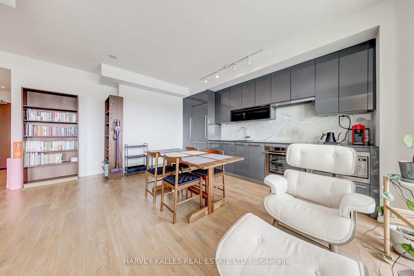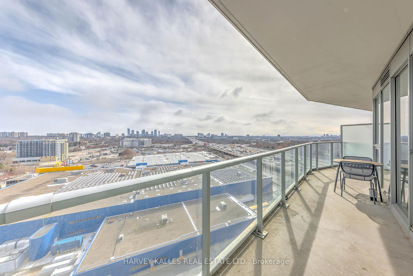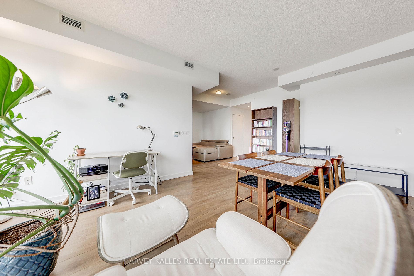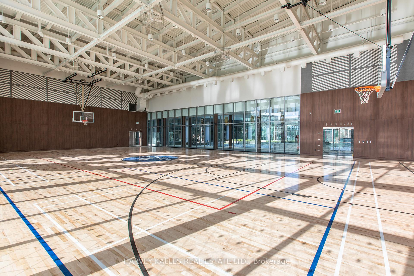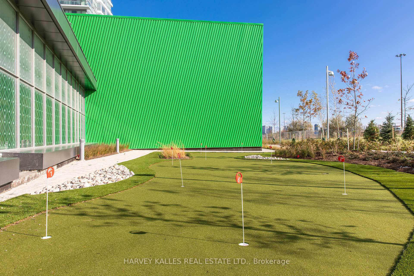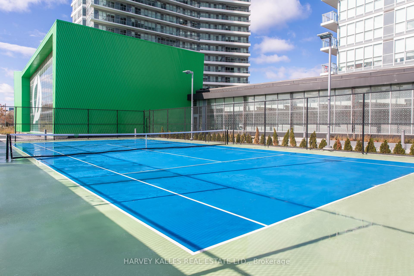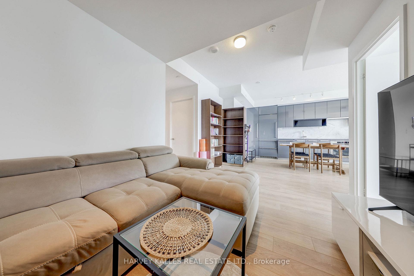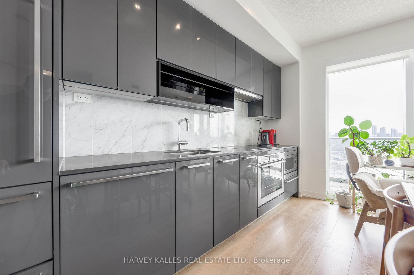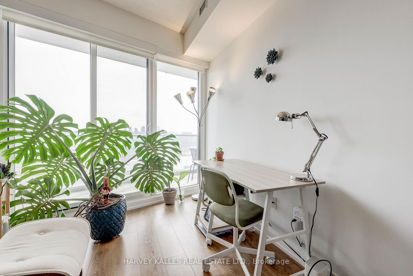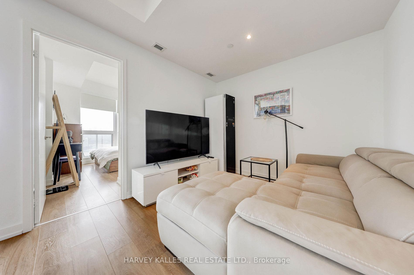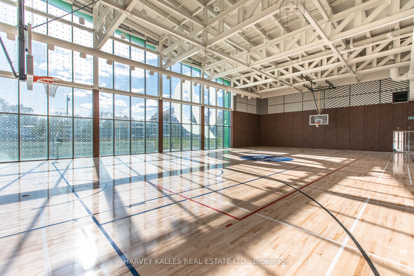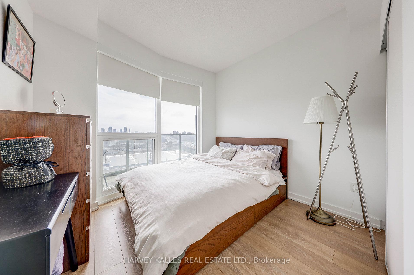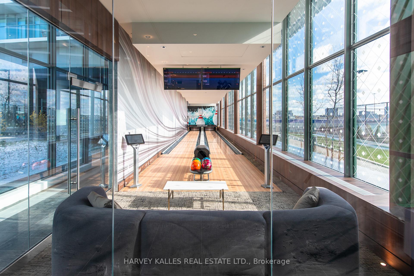$2,750
Available - For Rent
Listing ID: C12076987
117 Mcmahon Driv , Toronto, M2K 0E4, Toronto
| Luxury 1+1 Bed, 1 Bath Condo with Stunning Panoramic Views in the Heart of North York! Experience luxury living at its finest in this immaculate 1+1 bedroom, 1 bathroom condo, offering unobstructed east-facing unobstructed views through floor-to-ceiling windows. This bright and modern unit boasts an open-concept layout with sleek laminate flooring throughout, a spacious living/dining area, and a walk-out to a private balcony perfect for relaxing or entertaining. The ultra-modern kitchen is a chefs dream, featuring quartz countertops, premium cabinetry, and built-in top-of-the-line appliances. The generous primary bedroom offers floor-to-ceiling windows, filling the space with natural light. The open den provides a versatile area, ideal for a home office or family room. Don't miss this exceptional opportunity to lease a stylish and functional condo in one of North Yorks most vibrant communities! Enjoy access to world-class amenities, including a basketball court, tennis court, bowling alley, kids' playground, park, and more. Located minutes from Bayview Village, restaurants, TTC subway, Go train station, Highway 401 & 404 everything you need is right at your doorstep. |
| Price | $2,750 |
| Taxes: | $0.00 |
| Occupancy: | Owner |
| Address: | 117 Mcmahon Driv , Toronto, M2K 0E4, Toronto |
| Postal Code: | M2K 0E4 |
| Province/State: | Toronto |
| Directions/Cross Streets: | Leslie / Sheppard |
| Level/Floor | Room | Length(ft) | Width(ft) | Descriptions | |
| Room 1 | Flat | Foyer | 8.76 | 3.74 | 4 Pc Bath, Pot Lights, Laminate |
| Room 2 | Flat | Living Ro | 19.32 | 14.43 | Combined w/Dining, Open Concept, Window Floor to Ceil |
| Room 3 | Flat | Dining Ro | 19.32 | 14.43 | Combined w/Living, W/O To Balcony, Laminate |
| Room 4 | Flat | Kitchen | 15.45 | 14.43 | B/I Appliances, Quartz Counter, Track Lighting |
| Room 5 | Flat | Primary B | 10.69 | 10.69 | Large Closet, Picture Window, Laminate |
| Room 6 | Flat | Den | 9.32 | 7.35 | Open Concept, Pot Lights, Laminate |
| Washroom Type | No. of Pieces | Level |
| Washroom Type 1 | 4 | Flat |
| Washroom Type 2 | 0 | |
| Washroom Type 3 | 0 | |
| Washroom Type 4 | 0 | |
| Washroom Type 5 | 0 |
| Total Area: | 0.00 |
| Washrooms: | 1 |
| Heat Type: | Forced Air |
| Central Air Conditioning: | Central Air |
| Elevator Lift: | True |
| Although the information displayed is believed to be accurate, no warranties or representations are made of any kind. |
| HARVEY KALLES REAL ESTATE LTD. |
|
|

Austin Sold Group Inc
Broker
Dir:
6479397174
Bus:
905-695-7888
Fax:
905-695-0900
| Virtual Tour | Book Showing | Email a Friend |
Jump To:
At a Glance:
| Type: | Com - Condo Apartment |
| Area: | Toronto |
| Municipality: | Toronto C15 |
| Neighbourhood: | Bayview Village |
| Style: | Apartment |
| Beds: | 1+1 |
| Baths: | 1 |
| Fireplace: | N |
Locatin Map:



