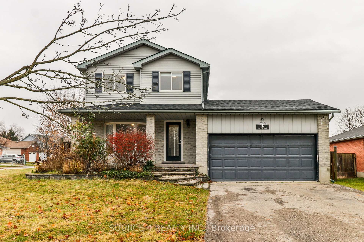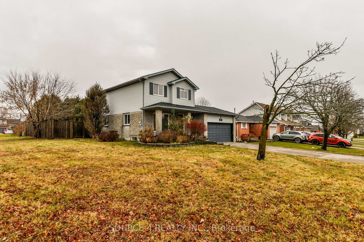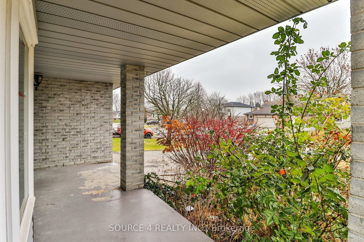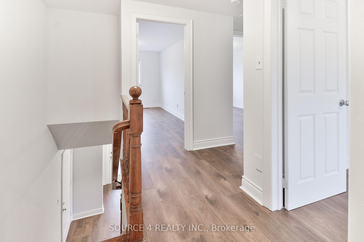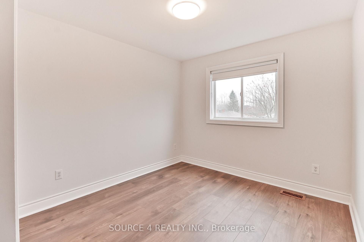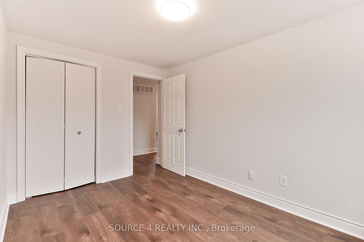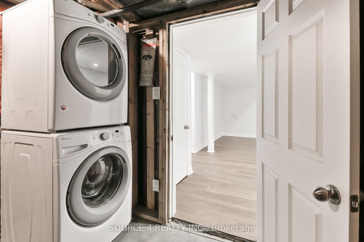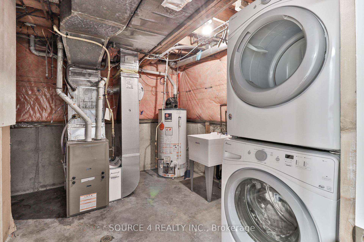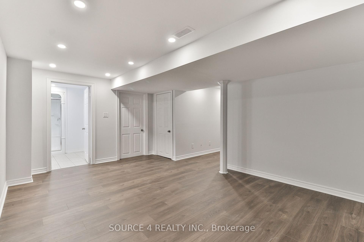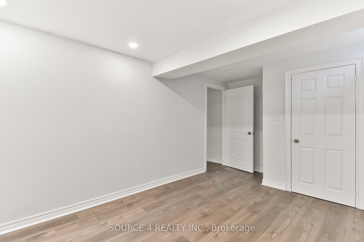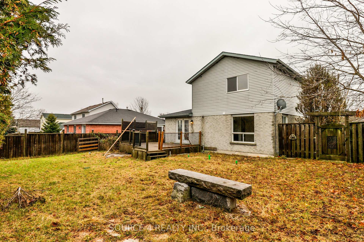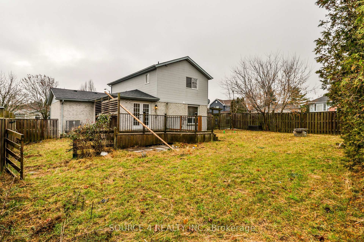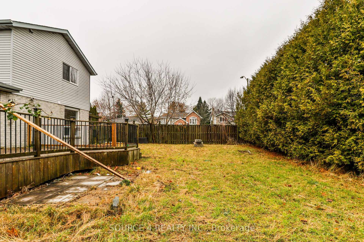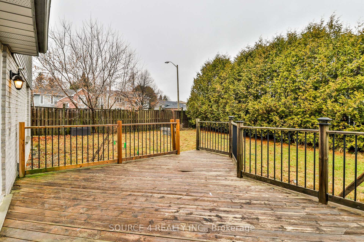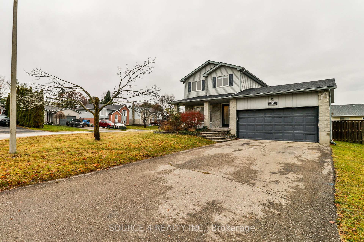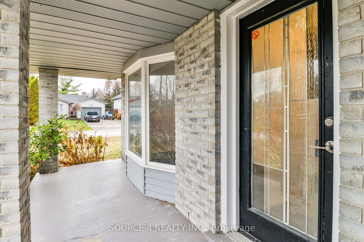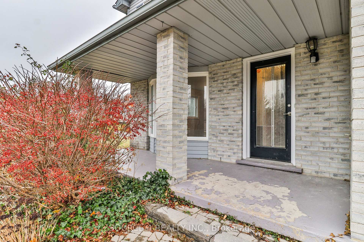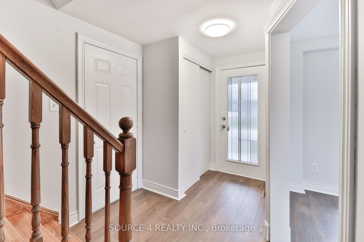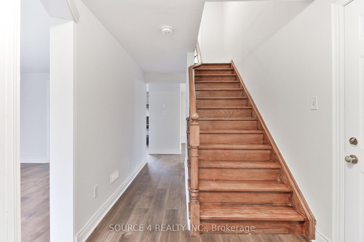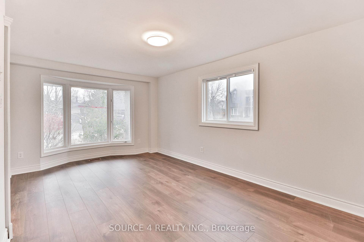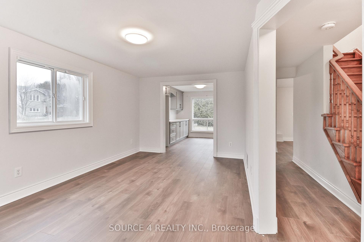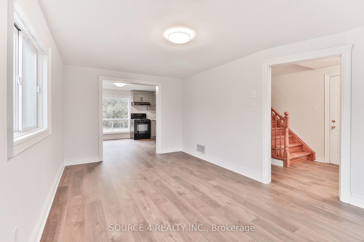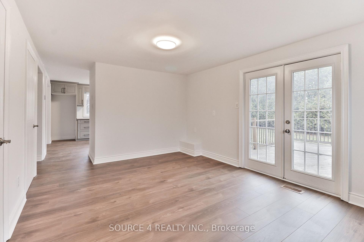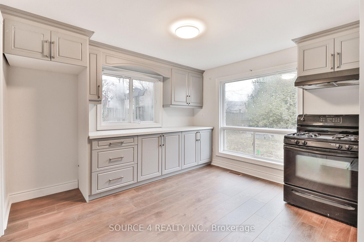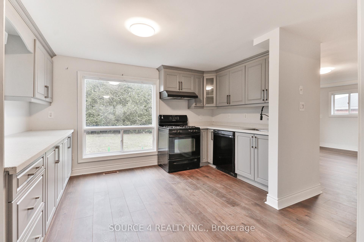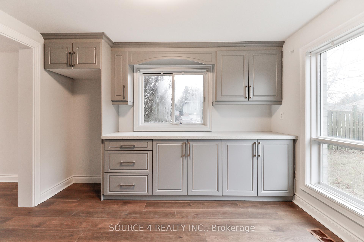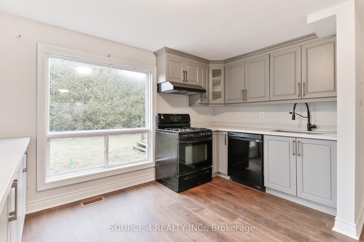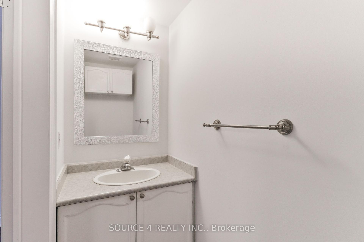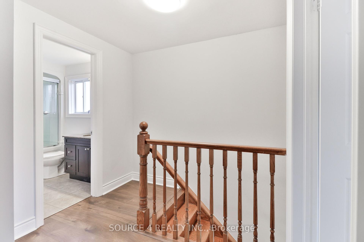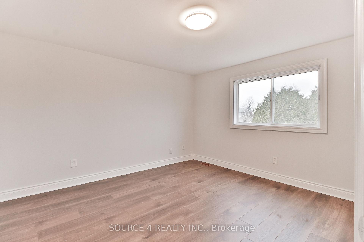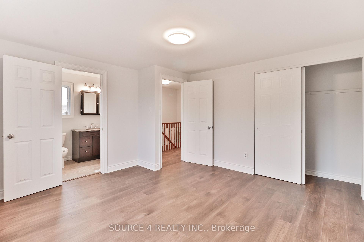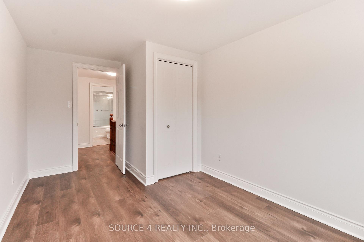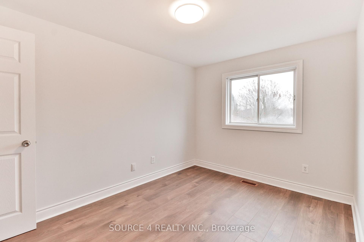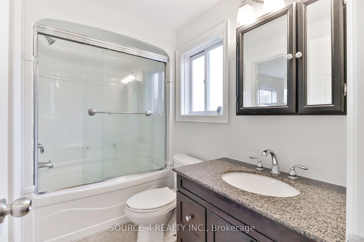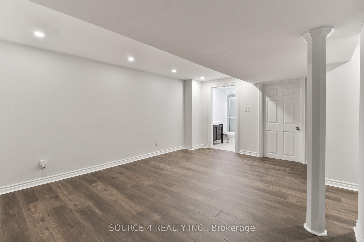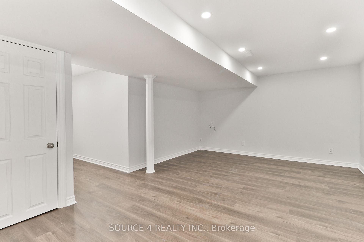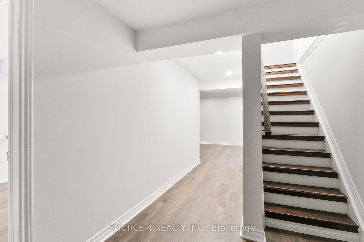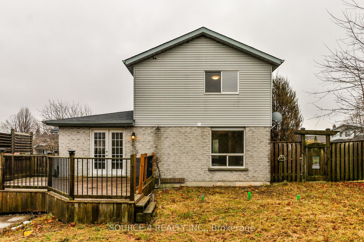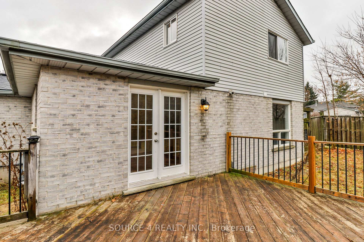$749,900
Available - For Sale
Listing ID: X11424794
617 Canfield Plac , Shelburne, L9V 3A5, Dufferin
| *Power of Sale* Stunning home located in Shelburne! This spacious 3 bedroom, 3 bathroom home is located in a quiet, family friendly neighbourhood. The home features numerous recent updates including a designer kitchen with grey cabinetry and stunning stone countertops, updated laminate flooring, and fresh paint. The family room features a walkout to the large, fully fenced in private backyard. The home has a light and airy feel thanks to the numerouse large windows which flood the home with an abundance of natural light. The second level features 3 bedrooms, all of which are complete with modern laminate flooring and generously sized closets, and 1 bathroom. The primary bedroom features direct access to the shared washroom. The lower level is finished with 1 bedroom, a 3 piece bathroom and large recreation room. **EXTRAS** Property including all chattels being sold 'As Is Where Is". Seller & listing agent make no representations or warranties. |
| Price | $749,900 |
| Taxes: | $4036.61 |
| Occupancy: | Vacant |
| Address: | 617 Canfield Plac , Shelburne, L9V 3A5, Dufferin |
| Directions/Cross Streets: | Main St E & Owen Sound St |
| Rooms: | 6 |
| Rooms +: | 2 |
| Bedrooms: | 3 |
| Bedrooms +: | 1 |
| Family Room: | T |
| Basement: | Finished |
| Level/Floor | Room | Length(ft) | Width(ft) | Descriptions | |
| Room 1 | Main | Dining Ro | 18.07 | 10.23 | Bay Window, Laminate |
| Room 2 | Main | Family Ro | 14.99 | 11.41 | W/O To Deck, Laminate |
| Room 3 | Main | Kitchen | 12.99 | 11.32 | Modern Kitchen, Stone Counters, Overlooks Backyard |
| Room 4 | Second | Primary B | 12.92 | 12.33 | Laminate, 4 Pc Bath, Large Closet |
| Room 5 | Second | Bedroom 2 | 12.23 | 8.66 | Laminate, Large Closet, Window |
| Room 6 | Second | Bedroom 3 | 14.07 | 9.09 | Laminate, Large Closet, Window |
| Room 7 | Basement | Recreatio | 17.42 | 12.4 | Laminate, Pot Lights |
| Room 8 | Basement | Bedroom | 15.74 | 9.15 | Laminate, Pot Lights, Window |
| Washroom Type | No. of Pieces | Level |
| Washroom Type 1 | 4 | Upper |
| Washroom Type 2 | 2 | Main |
| Washroom Type 3 | 3 | Lower |
| Washroom Type 4 | 0 | |
| Washroom Type 5 | 0 |
| Total Area: | 0.00 |
| Property Type: | Detached |
| Style: | 2-Storey |
| Exterior: | Brick, Vinyl Siding |
| Garage Type: | Attached |
| (Parking/)Drive: | Private |
| Drive Parking Spaces: | 4 |
| Park #1 | |
| Parking Type: | Private |
| Park #2 | |
| Parking Type: | Private |
| Pool: | None |
| CAC Included: | N |
| Water Included: | N |
| Cabel TV Included: | N |
| Common Elements Included: | N |
| Heat Included: | N |
| Parking Included: | N |
| Condo Tax Included: | N |
| Building Insurance Included: | N |
| Fireplace/Stove: | N |
| Heat Type: | Forced Air |
| Central Air Conditioning: | Central Air |
| Central Vac: | N |
| Laundry Level: | Syste |
| Ensuite Laundry: | F |
| Sewers: | Sewer |
$
%
Years
This calculator is for demonstration purposes only. Always consult a professional
financial advisor before making personal financial decisions.
| Although the information displayed is believed to be accurate, no warranties or representations are made of any kind. |
| SOURCE 4 REALTY INC. |
|
|

Austin Sold Group Inc
Broker
Dir:
6479397174
Bus:
905-695-7888
Fax:
905-695-0900
| Virtual Tour | Book Showing | Email a Friend |
Jump To:
At a Glance:
| Type: | Freehold - Detached |
| Area: | Dufferin |
| Municipality: | Shelburne |
| Neighbourhood: | Shelburne |
| Style: | 2-Storey |
| Tax: | $4,036.61 |
| Beds: | 3+1 |
| Baths: | 3 |
| Fireplace: | N |
| Pool: | None |
Locatin Map:
Payment Calculator:



