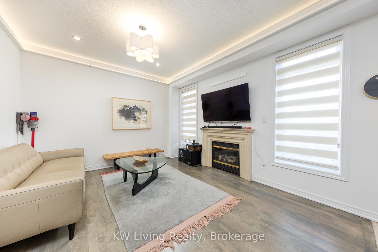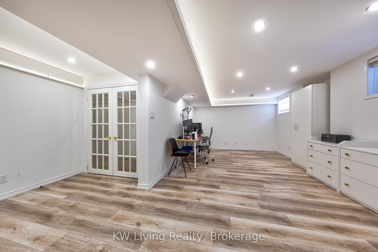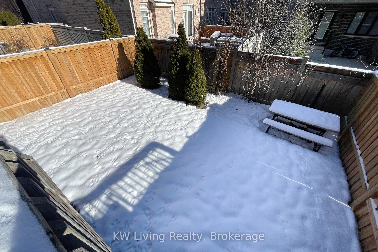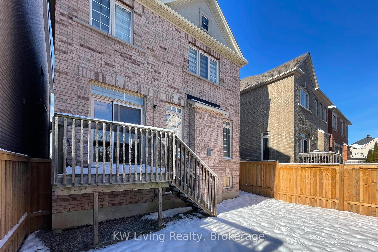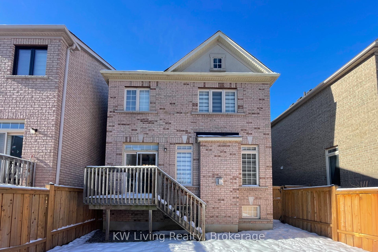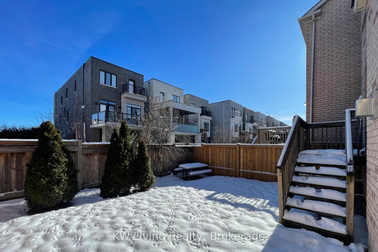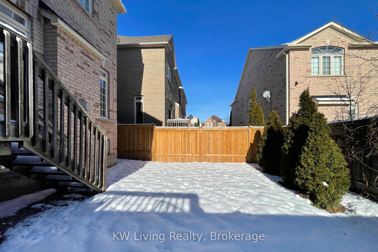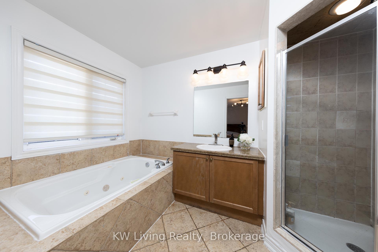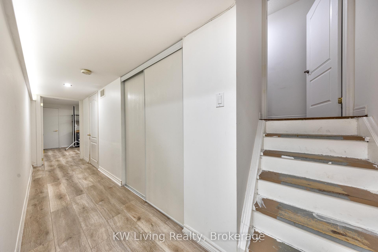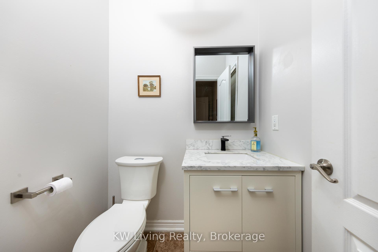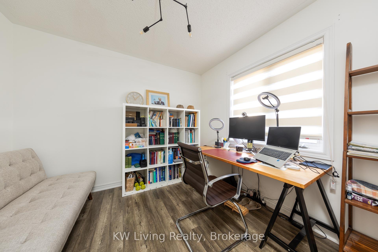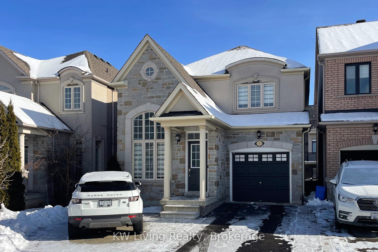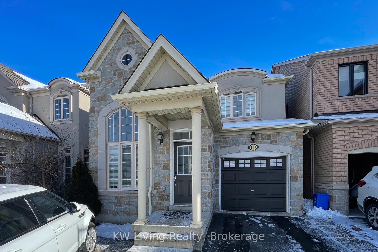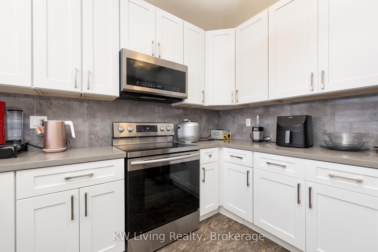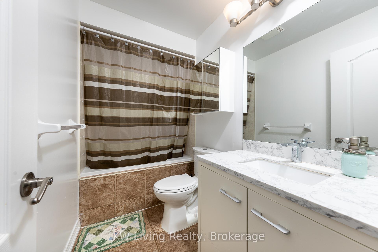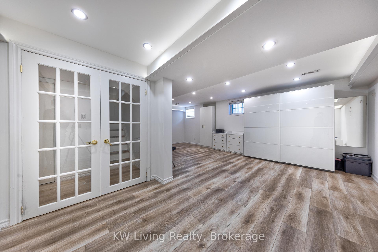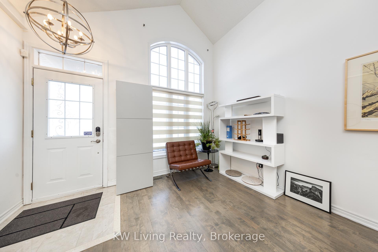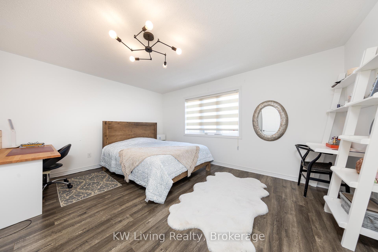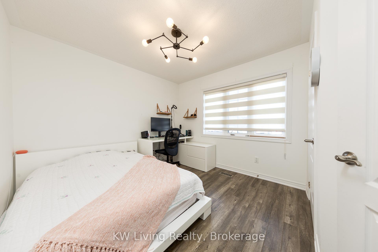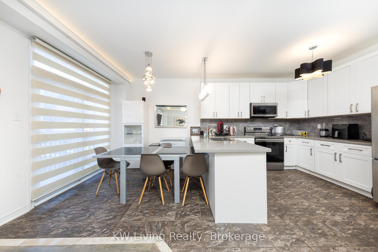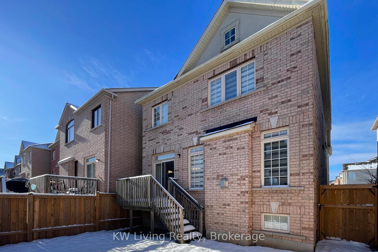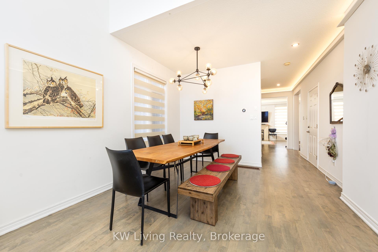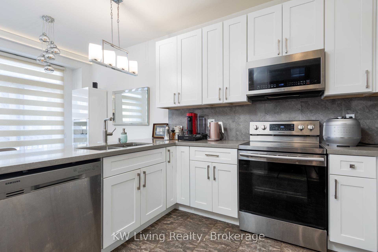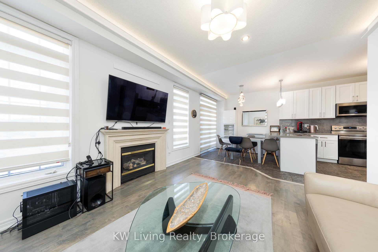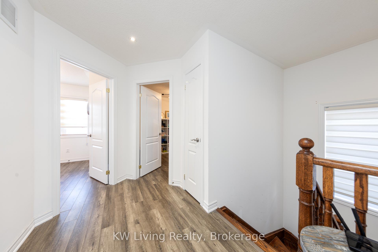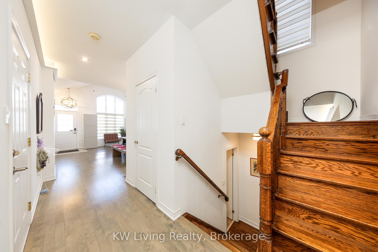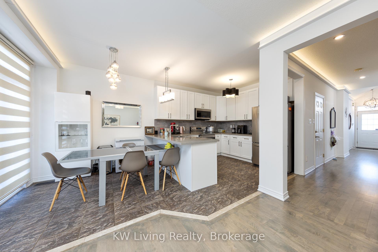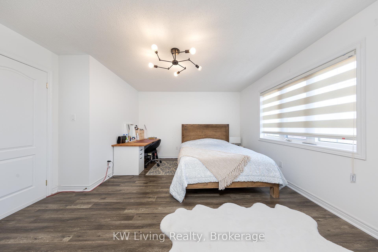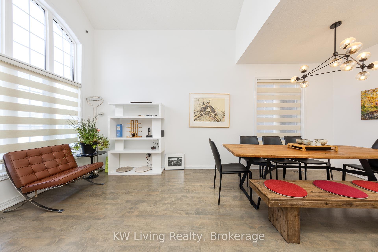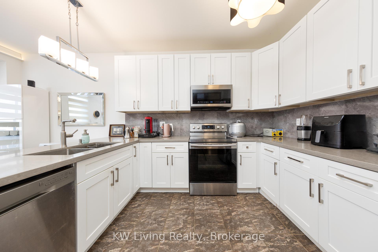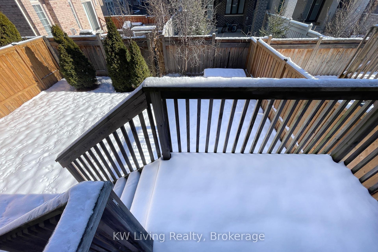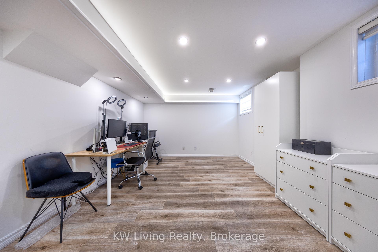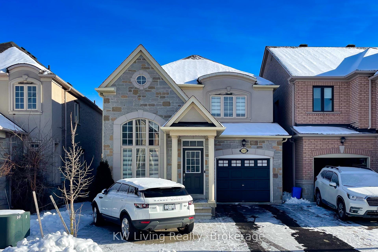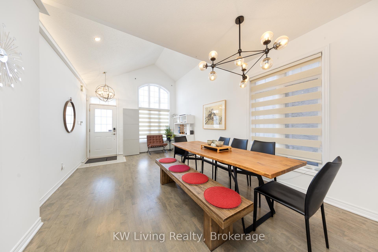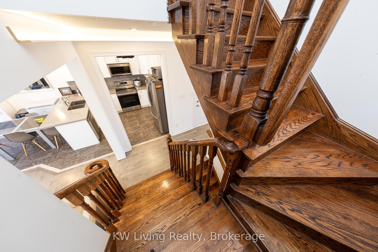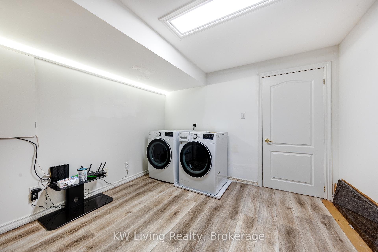$4,200
Available - For Rent
Listing ID: N12078033
103 Dewpoint Road , Vaughan, L4J 9C8, York
| Spacious 3-Bedroom Home with Office in Sought-After Patterson Community! Welcome to this beautifully designed home featuring 3 generous bedrooms plus a dedicated office space. Enjoy an open-concept main living area with a cozy fireplace, soaring 9-foot ceilings, elegant pot lights, and hardwood floors throughout both the main and upper levels. The stylish wood staircase adds a touch of charm and sophistication. The modern kitchen boasts quartz countertops and a bright breakfast area, perfect for casual dining. A sunlit dining room and expansive family room offer plenty of space for entertaining and everyday living. Located within walking distance to top-rated schools, GO stations, and just one bus ride to the subway. Convenient access to shopping, restaurants, Hwy 400 & 407, and more. Additional highlights include a finished basement with a private office space and cold room, plus EV chargers for added convenience. |
| Price | $4,200 |
| Taxes: | $0.00 |
| Occupancy: | Tenant |
| Address: | 103 Dewpoint Road , Vaughan, L4J 9C8, York |
| Directions/Cross Streets: | THORNHILL WOOD/RUTHERFORD RD |
| Rooms: | 7 |
| Rooms +: | 2 |
| Bedrooms: | 3 |
| Bedrooms +: | 1 |
| Family Room: | T |
| Basement: | Finished |
| Furnished: | Unfu |
| Washroom Type | No. of Pieces | Level |
| Washroom Type 1 | 4 | Second |
| Washroom Type 2 | 3 | Second |
| Washroom Type 3 | 2 | Flat |
| Washroom Type 4 | 0 | |
| Washroom Type 5 | 0 |
| Total Area: | 0.00 |
| Approximatly Age: | 16-30 |
| Property Type: | Detached |
| Style: | 2-Storey |
| Exterior: | Brick |
| Garage Type: | Attached |
| (Parking/)Drive: | Private |
| Drive Parking Spaces: | 2 |
| Park #1 | |
| Parking Type: | Private |
| Park #2 | |
| Parking Type: | Private |
| Pool: | None |
| Laundry Access: | Ensuite |
| Approximatly Age: | 16-30 |
| Approximatly Square Footage: | 2500-3000 |
| Property Features: | Electric Car, Fenced Yard |
| CAC Included: | N |
| Water Included: | N |
| Cabel TV Included: | N |
| Common Elements Included: | N |
| Heat Included: | N |
| Parking Included: | Y |
| Condo Tax Included: | N |
| Building Insurance Included: | N |
| Fireplace/Stove: | Y |
| Heat Type: | Forced Air |
| Central Air Conditioning: | Central Air |
| Central Vac: | N |
| Laundry Level: | Syste |
| Ensuite Laundry: | F |
| Elevator Lift: | False |
| Sewers: | Sewer |
| Utilities-Cable: | A |
| Utilities-Hydro: | Y |
| Although the information displayed is believed to be accurate, no warranties or representations are made of any kind. |
| KW Living Realty |
|
|

Austin Sold Group Inc
Broker
Dir:
6479397174
Bus:
905-695-7888
Fax:
905-695-0900
| Book Showing | Email a Friend |
Jump To:
At a Glance:
| Type: | Freehold - Detached |
| Area: | York |
| Municipality: | Vaughan |
| Neighbourhood: | Patterson |
| Style: | 2-Storey |
| Approximate Age: | 16-30 |
| Beds: | 3+1 |
| Baths: | 3 |
| Fireplace: | Y |
| Pool: | None |
Locatin Map:



