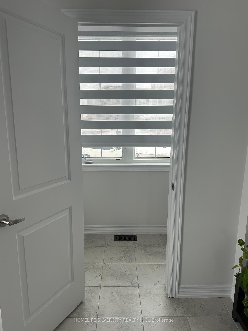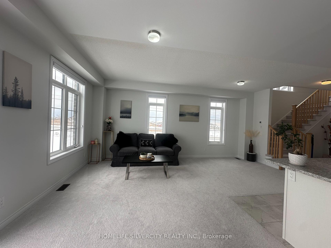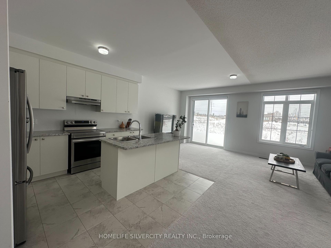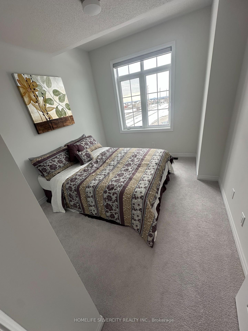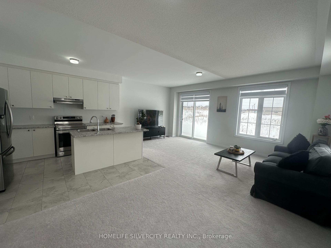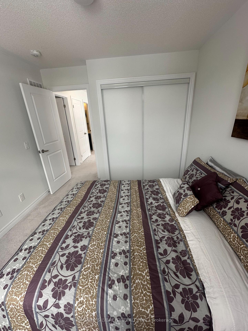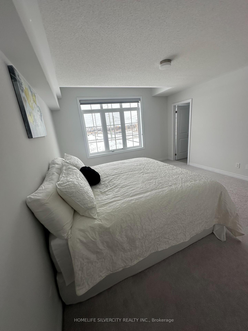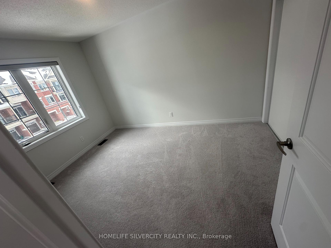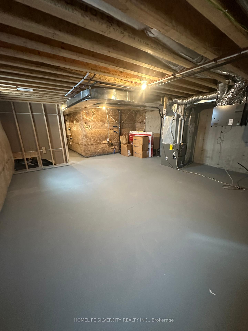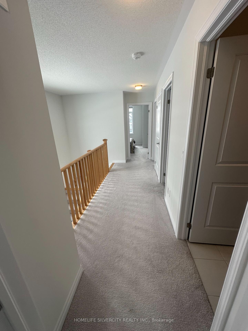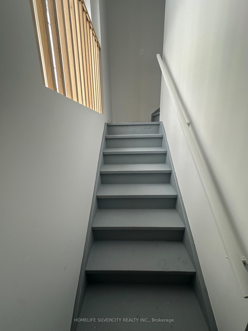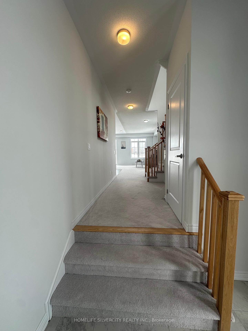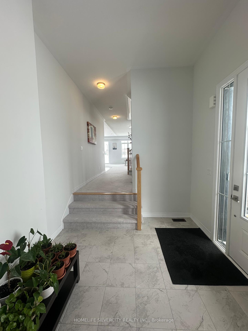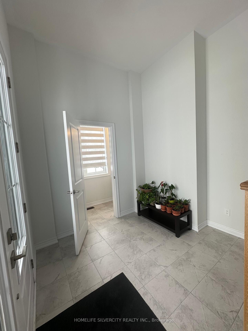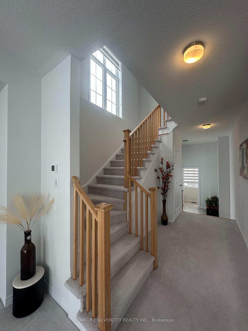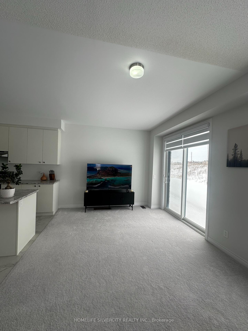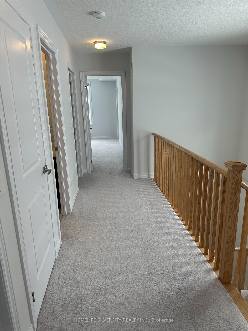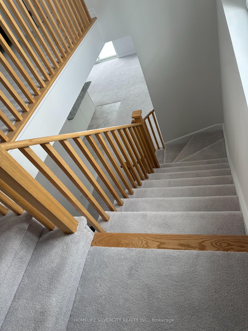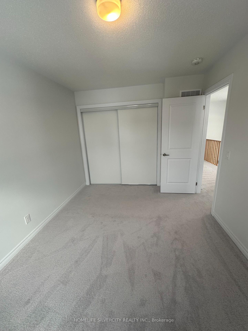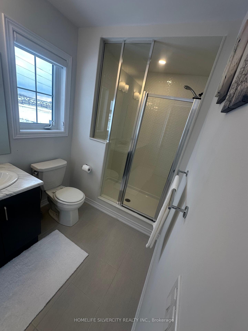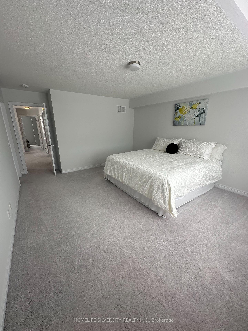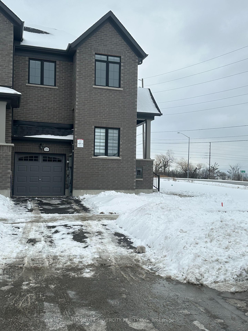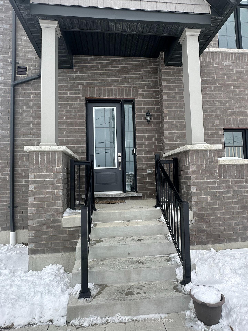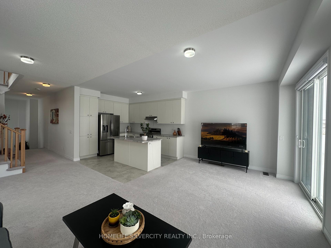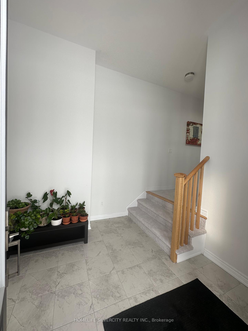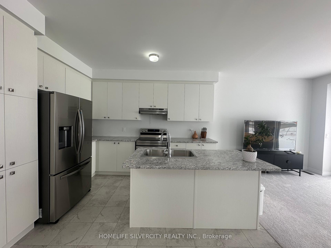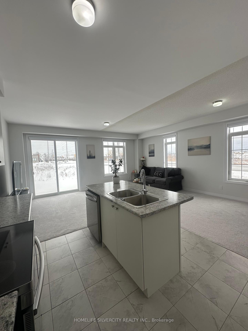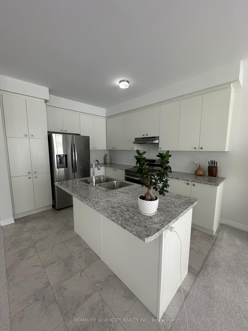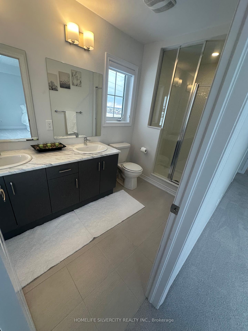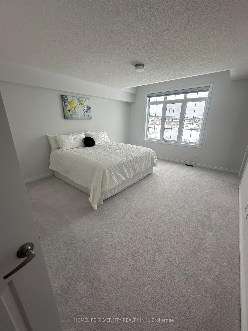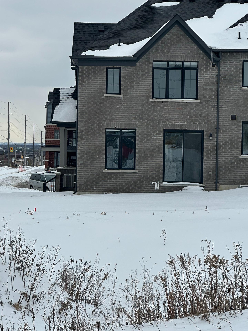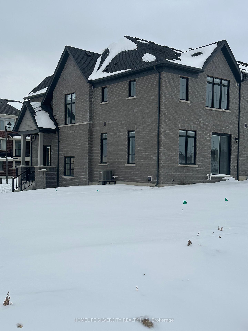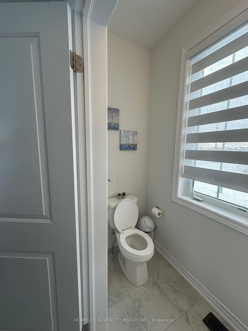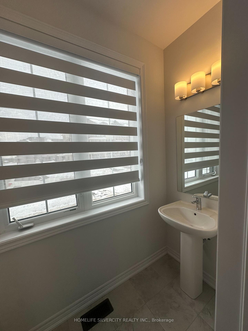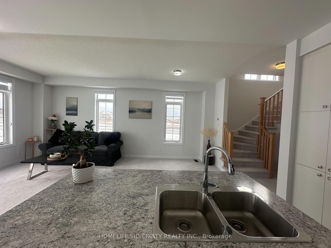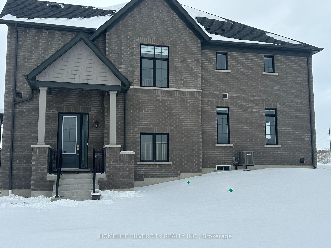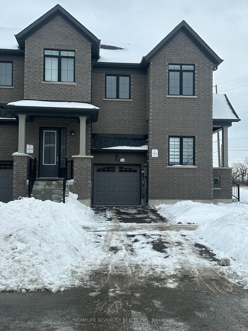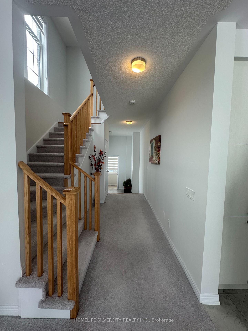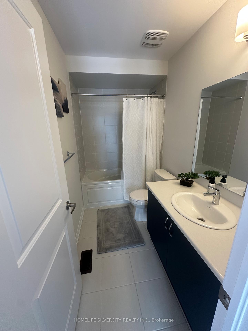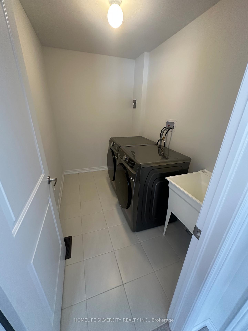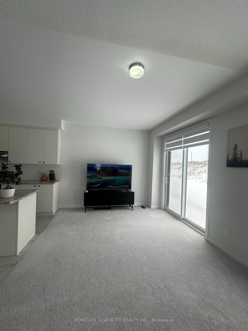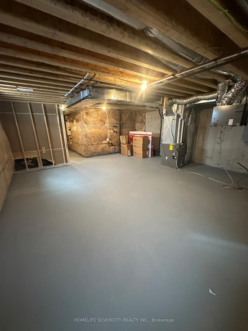$3,000
Available - For Rent
Listing ID: E12078041
1096 Lockie Driv , Oshawa, L1L 0R9, Durham
| Come visit this beautiful 2 years old premium corner lot, in North Oshawa's desirable neighbourhood. Fully Brick, full of natural sunlight with big windows, 3 bedrooms, 3 bathrooms home features. Spacious open concept 9 ft ceiling on main floor with large window and bright modern kitchen with center island, breakfast bar, upgrade includes spacious upstairs laundry room, stainless steel appliances, zebra blinds. Located close to lots of amenities, schools, Go Bus, Costco, Excellent Educational Institutions, Oshawa University, Shopping Centers, Parks, And Highway 407 And 401 are All Nearby. |
| Price | $3,000 |
| Taxes: | $0.00 |
| Occupancy: | Owner |
| Address: | 1096 Lockie Driv , Oshawa, L1L 0R9, Durham |
| Directions/Cross Streets: | Conlin & Harmony |
| Rooms: | 6 |
| Bedrooms: | 3 |
| Bedrooms +: | 0 |
| Family Room: | F |
| Basement: | Unfinished |
| Furnished: | Unfu |
| Level/Floor | Room | Length(ft) | Width(ft) | Descriptions | |
| Room 1 | Main | Living Ro | 19.68 | 11.15 | Combined w/Dining, W/O To Yard |
| Room 2 | Main | Dining Ro | 9.18 | 9.18 | Combined w/Living, W/O To Yard |
| Room 3 | Main | Kitchen | 11.15 | 10.2 | Ceramic Floor, Stainless Steel Appl |
| Room 4 | Second | Primary B | 15.74 | 10.17 | Broadloom |
| Room 5 | Second | Bedroom 2 | 9.51 | 10.82 | Broadloom |
| Room 6 | Second | Bedroom 3 | 13.12 | 9.51 | Broadloom |
| Room 7 | Basement | 20.34 | 12.4 |
| Washroom Type | No. of Pieces | Level |
| Washroom Type 1 | 2 | Ground |
| Washroom Type 2 | 3 | Second |
| Washroom Type 3 | 4 | Second |
| Washroom Type 4 | 0 | |
| Washroom Type 5 | 0 |
| Total Area: | 0.00 |
| Approximatly Age: | 0-5 |
| Property Type: | Att/Row/Townhouse |
| Style: | 2-Storey |
| Exterior: | Brick |
| Garage Type: | Built-In |
| (Parking/)Drive: | Available |
| Drive Parking Spaces: | 1 |
| Park #1 | |
| Parking Type: | Available |
| Park #2 | |
| Parking Type: | Available |
| Pool: | None |
| Laundry Access: | Laundry Room |
| Approximatly Age: | 0-5 |
| Approximatly Square Footage: | 1500-2000 |
| Property Features: | Hospital, Library |
| CAC Included: | N |
| Water Included: | N |
| Cabel TV Included: | N |
| Common Elements Included: | N |
| Heat Included: | N |
| Parking Included: | Y |
| Condo Tax Included: | N |
| Building Insurance Included: | N |
| Fireplace/Stove: | N |
| Heat Type: | Forced Air |
| Central Air Conditioning: | Central Air |
| Central Vac: | N |
| Laundry Level: | Syste |
| Ensuite Laundry: | F |
| Sewers: | Sewer |
| Utilities-Cable: | N |
| Utilities-Hydro: | N |
| Although the information displayed is believed to be accurate, no warranties or representations are made of any kind. |
| HOMELIFE SILVERCITY REALTY INC. |
|
|

Austin Sold Group Inc
Broker
Dir:
6479397174
Bus:
905-695-7888
Fax:
905-695-0900
| Book Showing | Email a Friend |
Jump To:
At a Glance:
| Type: | Freehold - Att/Row/Townhouse |
| Area: | Durham |
| Municipality: | Oshawa |
| Neighbourhood: | Kedron |
| Style: | 2-Storey |
| Approximate Age: | 0-5 |
| Beds: | 3 |
| Baths: | 3 |
| Fireplace: | N |
| Pool: | None |
Locatin Map:



