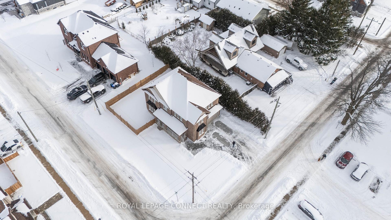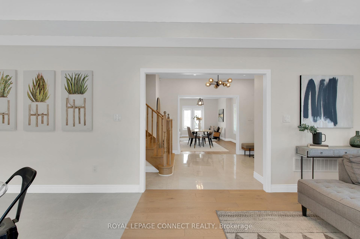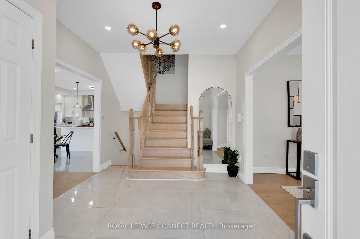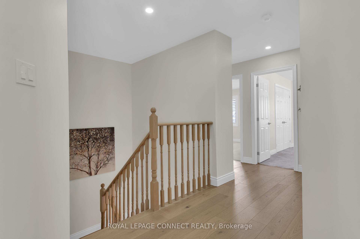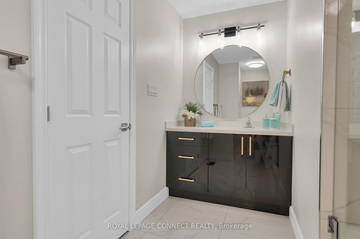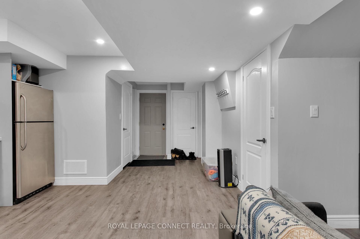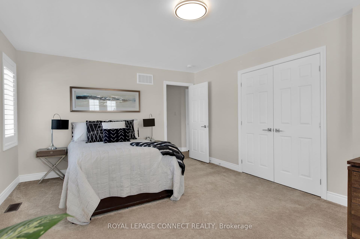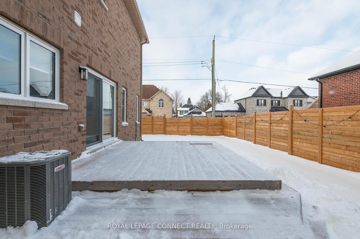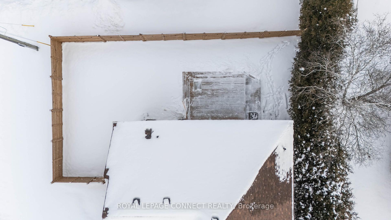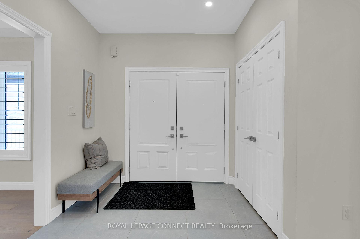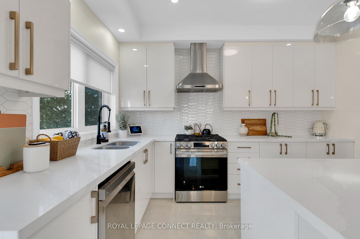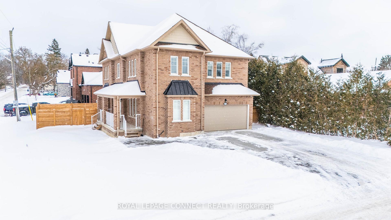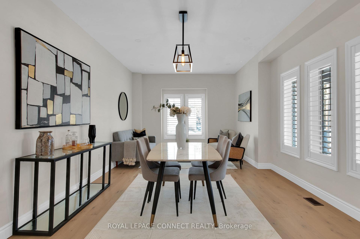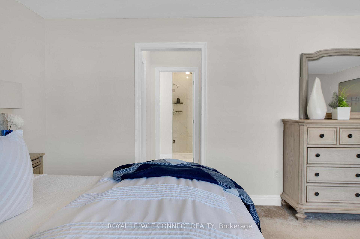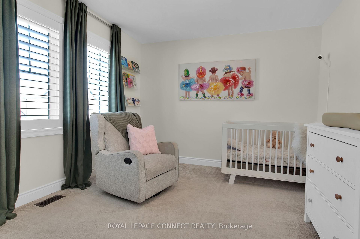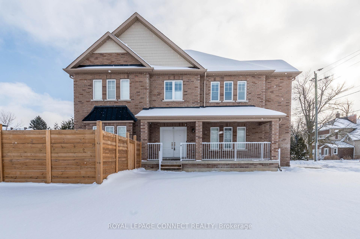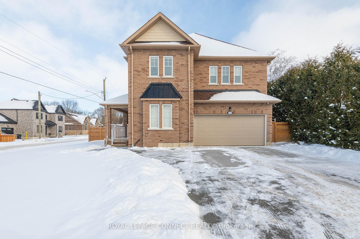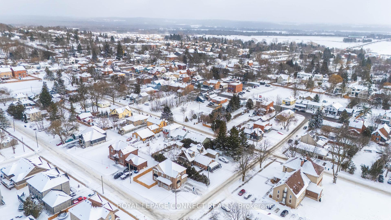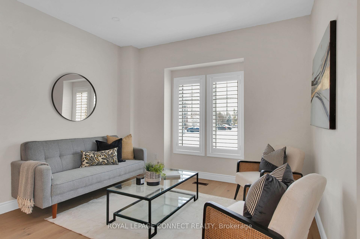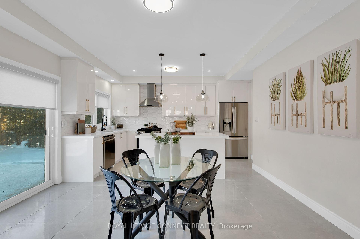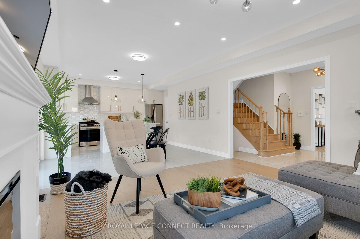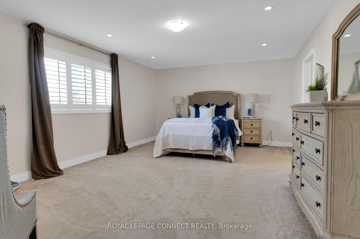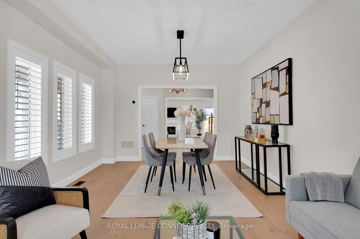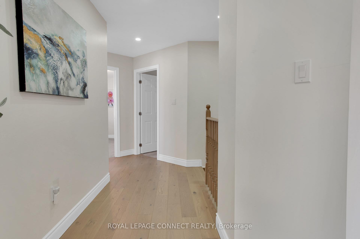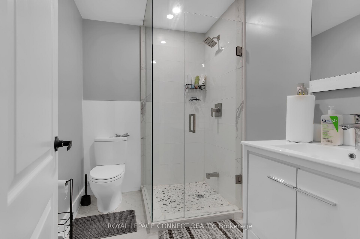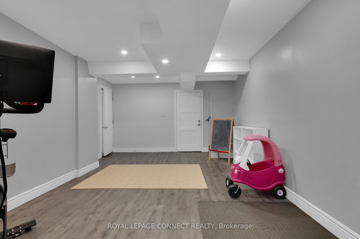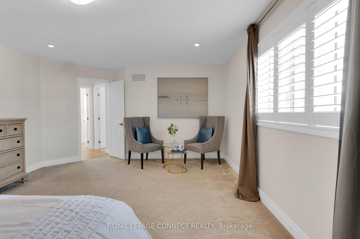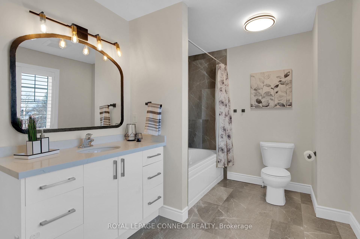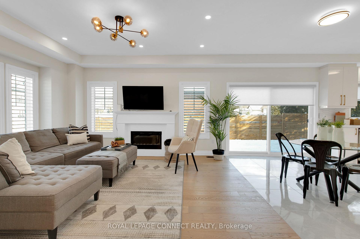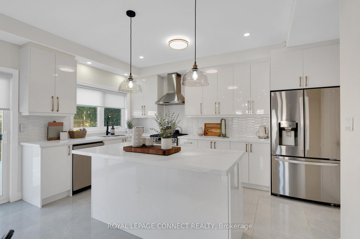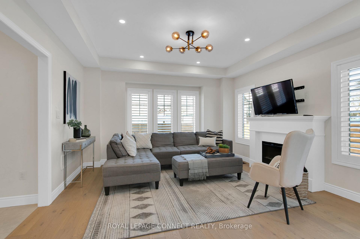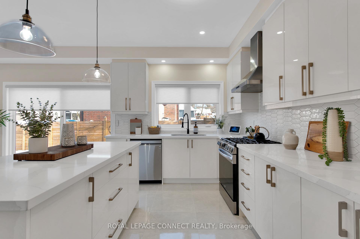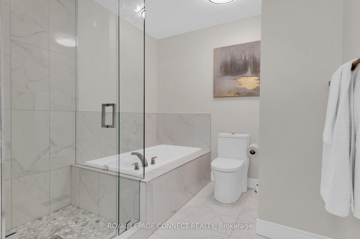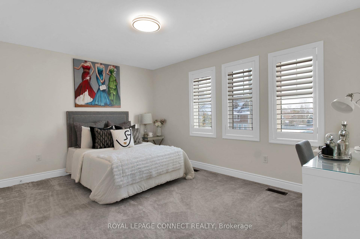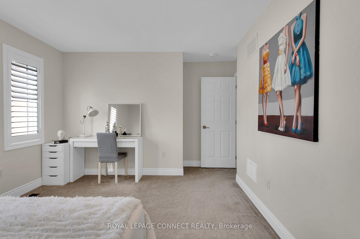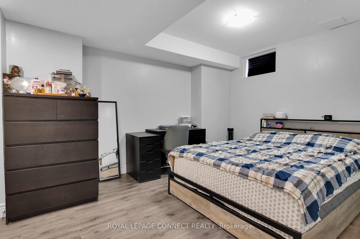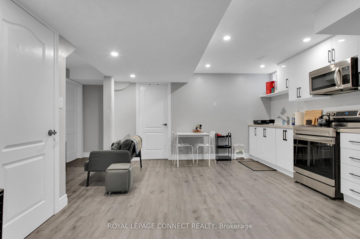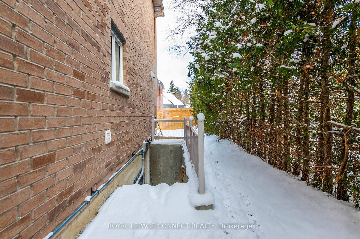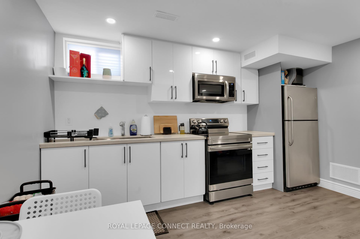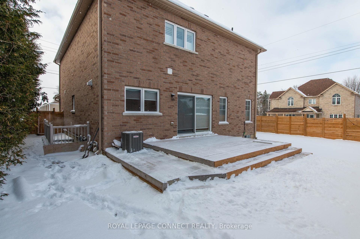$1,324,999
Available - For Sale
Listing ID: N12078043
3 B George Stre , Innisfil, L0L 1L0, Simcoe
| This home shows better in person than online--don't believe it? Come and see for yourself! Welcome to this fabulous and spacious home, perfect for families or those seeking multi-generational living. The finished walk-up basement features its own kitchen,bedroom,bathroom,its own laundry,and a separate entrance--ideal for extended family. Enjoy the fully fenced backyard where you can watch your children play from the kitchen or the family room. Entertaining is a breeze with a great deck space, perfect for summer gatherings. Kitchen appliances are WIFI enabled,and there is a stylish electric fireplace adding warmth and charm to the main living area. Location is everything--just 5 minutes to Tanger Outlet Shops and Highway 400, and a short 6-minute walk to the Cookstown Community Centre. Several schools are nearby, making this a convenient and family-friendly community. If you are looking for a quiet neighbourhood, this home has so much to offer. Ring alarm system, Window shutters throughout home, Upgraded mirrors in washrooms, Upgraded light fixtures throughout home, Pot Lights, Side-entry stone walkway, Fencing on the perimeter of property, Backyard deck great space to entertain. |
| Price | $1,324,999 |
| Taxes: | $5729.60 |
| Occupancy: | Owner |
| Address: | 3 B George Stre , Innisfil, L0L 1L0, Simcoe |
| Acreage: | < .50 |
| Directions/Cross Streets: | George and John |
| Rooms: | 8 |
| Rooms +: | 5 |
| Bedrooms: | 4 |
| Bedrooms +: | 1 |
| Family Room: | T |
| Basement: | Finished, Separate Ent |
| Level/Floor | Room | Length(ft) | Width(ft) | Descriptions | |
| Room 1 | Main | Family Ro | 14.14 | 13.91 | Fireplace, Window, Hardwood Floor |
| Room 2 | Main | Kitchen | 17.58 | 13.91 | W/O To Deck, B/I Appliances, Ceramic Floor |
| Room 3 | Main | Living Ro | 19.81 | 12.43 | Combined w/Dining, Window, Hardwood Floor |
| Room 4 | Second | Primary B | 20.83 | 13.94 | His and Hers Closets, 4 Pc Ensuite, Window |
| Room 5 | Second | Bedroom 2 | 11.71 | 10.69 | Closet, Large Window, Broadloom |
| Room 6 | Second | Bedroom 3 | 17.48 | 11.84 | Walk-In Closet(s), Window, Broadloom |
| Room 7 | Second | Bedroom 4 | 14.53 | 11.09 | Closet, Window, Broadloom |
| Room 8 | Basement | Bedroom | 14.83 | 10.04 | Closet, Window, Vinyl Floor |
| Room 9 | Basement | Kitchen | 17.48 | 10.53 | Open Concept, Window, Vinyl Floor |
| Room 10 | Basement | Sitting | 13.45 | 13.12 | Open Concept, Window, Vinyl Floor |
| Room 11 | Basement | Recreatio | 27.42 | 11.48 | Finished, Pot Lights, Vinyl Floor |
| Room 12 | Basement | Cold Room | 27.42 | 5.28 | Finished, Pot Lights, Vinyl Floor |
| Washroom Type | No. of Pieces | Level |
| Washroom Type 1 | 2 | Main |
| Washroom Type 2 | 4 | Second |
| Washroom Type 3 | 3 | Second |
| Washroom Type 4 | 3 | Basement |
| Washroom Type 5 | 0 |
| Total Area: | 0.00 |
| Approximatly Age: | 0-5 |
| Property Type: | Detached |
| Style: | 2-Storey |
| Exterior: | Brick |
| Garage Type: | Built-In |
| (Parking/)Drive: | Private Do |
| Drive Parking Spaces: | 4 |
| Park #1 | |
| Parking Type: | Private Do |
| Park #2 | |
| Parking Type: | Private Do |
| Pool: | None |
| Approximatly Age: | 0-5 |
| Approximatly Square Footage: | 2000-2500 |
| Property Features: | Fenced Yard |
| CAC Included: | N |
| Water Included: | N |
| Cabel TV Included: | N |
| Common Elements Included: | N |
| Heat Included: | N |
| Parking Included: | N |
| Condo Tax Included: | N |
| Building Insurance Included: | N |
| Fireplace/Stove: | Y |
| Heat Type: | Forced Air |
| Central Air Conditioning: | Central Air |
| Central Vac: | N |
| Laundry Level: | Syste |
| Ensuite Laundry: | F |
| Sewers: | Sewer |
$
%
Years
This calculator is for demonstration purposes only. Always consult a professional
financial advisor before making personal financial decisions.
| Although the information displayed is believed to be accurate, no warranties or representations are made of any kind. |
| ROYAL LEPAGE CONNECT REALTY |
|
|

Austin Sold Group Inc
Broker
Dir:
6479397174
Bus:
905-695-7888
Fax:
905-695-0900
| Virtual Tour | Book Showing | Email a Friend |
Jump To:
At a Glance:
| Type: | Freehold - Detached |
| Area: | Simcoe |
| Municipality: | Innisfil |
| Neighbourhood: | Cookstown |
| Style: | 2-Storey |
| Approximate Age: | 0-5 |
| Tax: | $5,729.6 |
| Beds: | 4+1 |
| Baths: | 4 |
| Fireplace: | Y |
| Pool: | None |
Locatin Map:
Payment Calculator:



