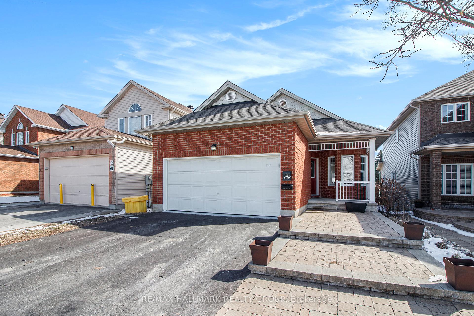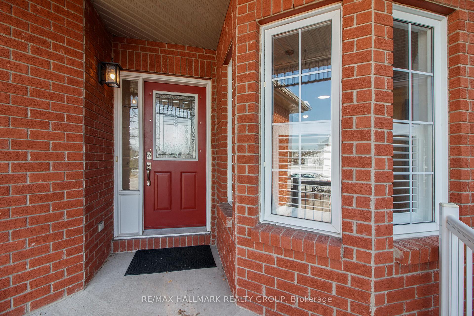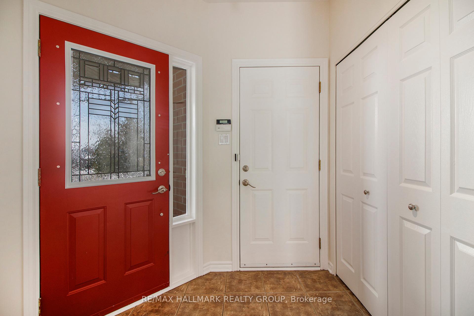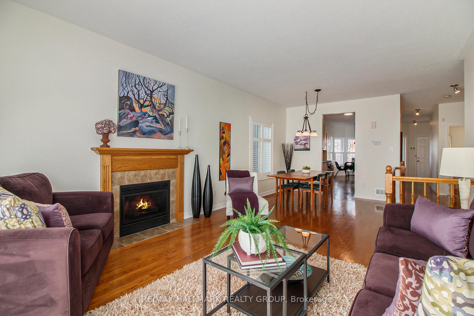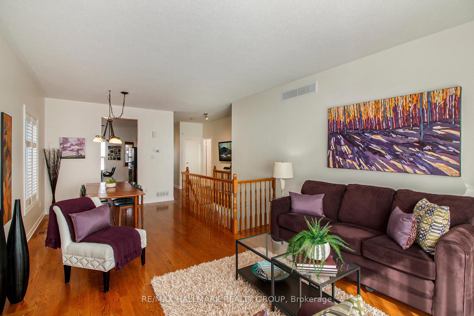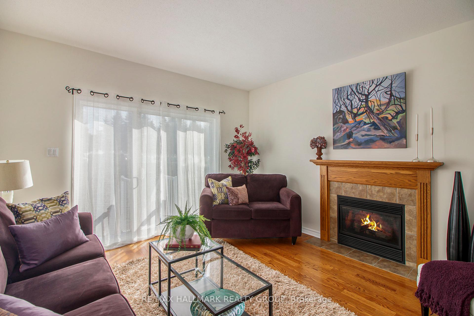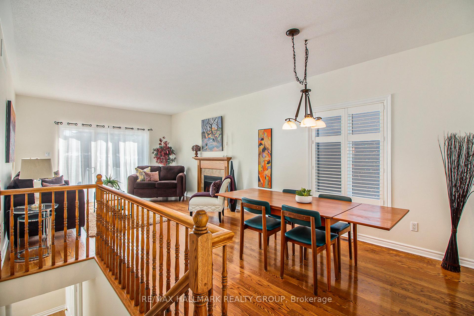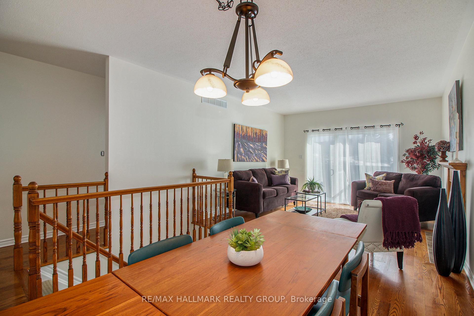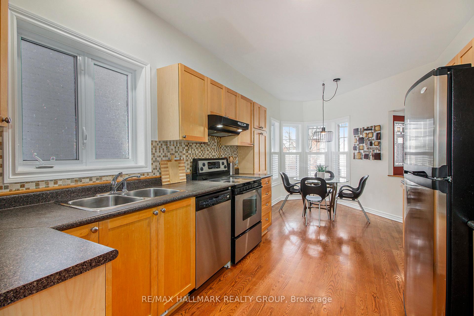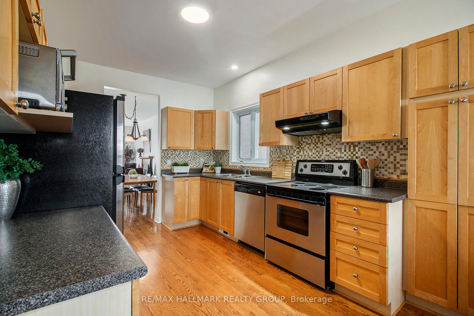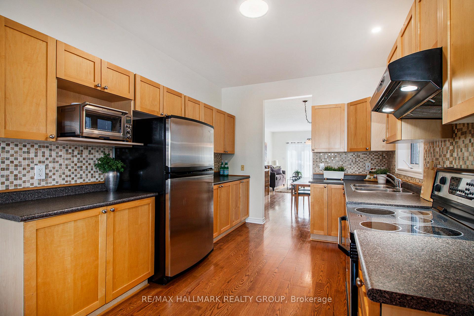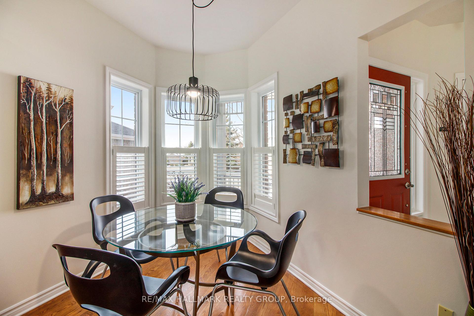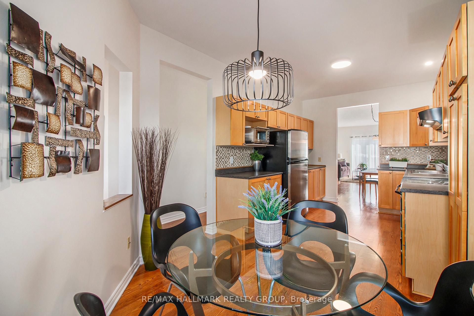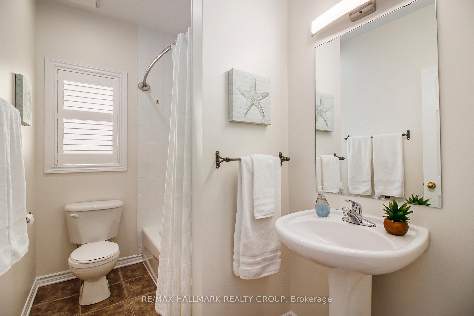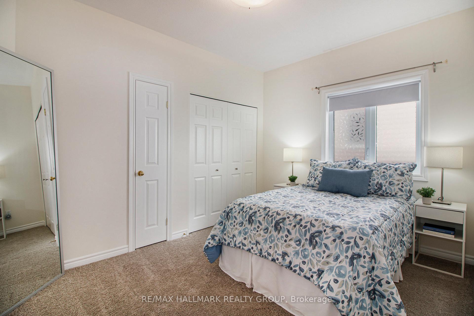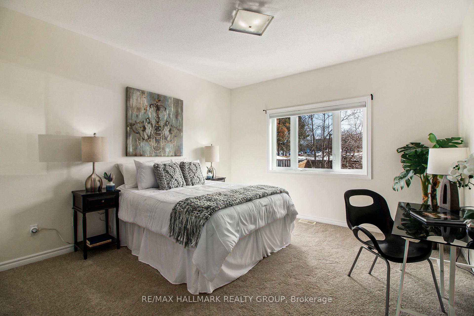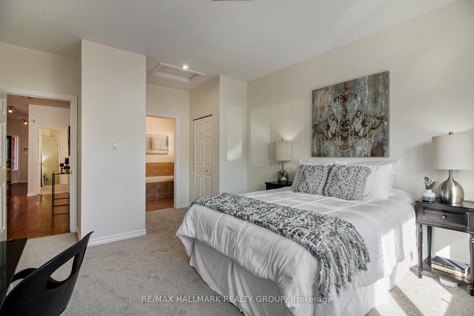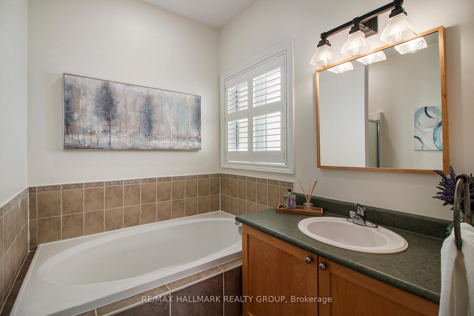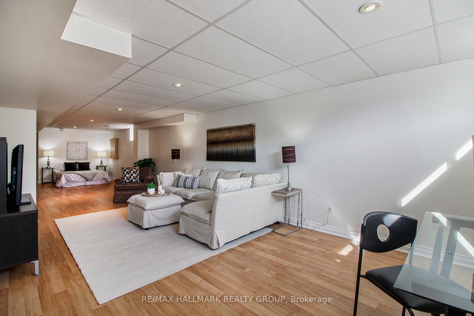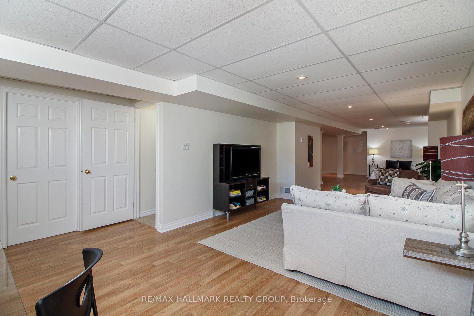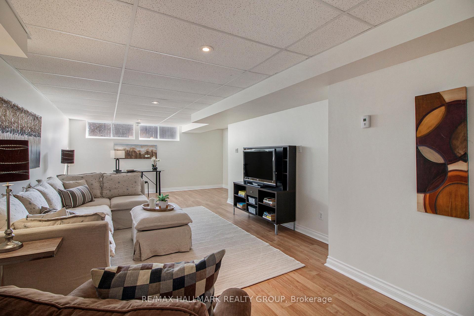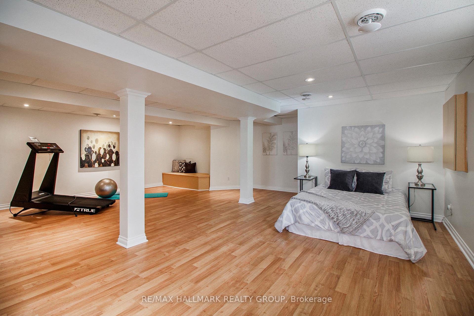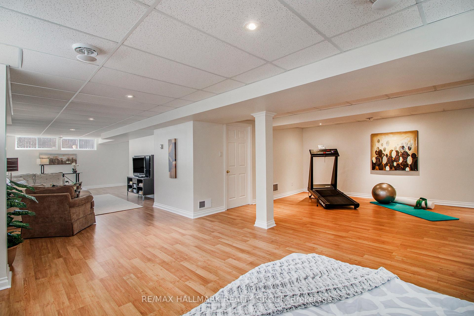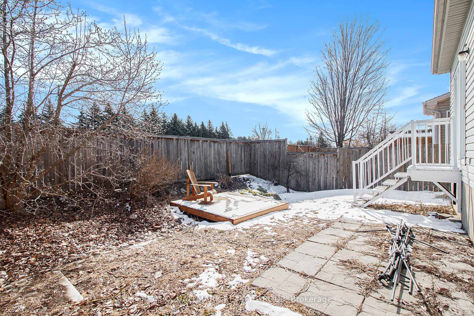$720,000
Available - For Sale
Listing ID: X12078051
189 Borealis Cres , Overbrook - Castleheights and Area, K1K 4V1, Ottawa
| In the wonderful urban Ottawa community of Carson Grove, this is a perfect downsizing home when you are not ready for a condo and dont need as much square footage for day to day life but really appreciate the overflow space in the lower level for hobbies and visitors. Fabulous, chic, rare are great adjectives to describe this classically elegant, open concept bungalow in "Rockcliffe Mews", a unique suburban style, more recent development in a mature location close to the Cite Collegiale and the headquarters of CMHC. Its got easy access to downtown by bus, bike or car and is steps to the Aviation Parkway, its pathways and green spaces. You'll certainly appreciate the double garage with inside access. No rear neighbours. The completely finished lower level is currently all open but the rooms' description and dimensions reflect possible, easy to do divisions. there are so many possibilities to use this space. You could consider converting the lower level to an SDU as have the neighbours... Bright, sunny, welcoming: a must see. |
| Price | $720,000 |
| Taxes: | $5501.00 |
| Assessment Year: | 2024 |
| Occupancy: | Owner |
| Address: | 189 Borealis Cres , Overbrook - Castleheights and Area, K1K 4V1, Ottawa |
| Directions/Cross Streets: | Montreal Road |
| Rooms: | 6 |
| Rooms +: | 3 |
| Bedrooms: | 2 |
| Bedrooms +: | 1 |
| Family Room: | F |
| Basement: | Finished, Full |
| Level/Floor | Room | Length(ft) | Width(ft) | Descriptions | |
| Room 1 | Main | Foyer | 15.51 | 7.68 | Ceramic Floor, Closet, Access To Garage |
| Room 2 | Main | Living Ro | 13.02 | 13.22 | Hardwood Floor, Gas Fireplace, W/O To Patio |
| Room 3 | Main | Dining Ro | 11.05 | 9.91 | Hardwood Floor |
| Room 4 | Main | Kitchen | 11.64 | 9.54 | Hardwood Floor |
| Room 5 | Main | Breakfast | 9.84 | 9.54 | Hardwood Floor, Bay Window |
| Room 6 | Main | Primary B | 17.15 | 12.43 | Closet, 4 Pc Ensuite |
| Room 7 | Main | Bathroom | 8.79 | 7.48 | 4 Pc Ensuite |
| Room 8 | Main | Bedroom 2 | 12.43 | 9.32 | Closet |
| Room 9 | Main | Bathroom | 8.79 | 5.67 | 4 Pc Bath |
| Room 10 | Lower | Family Ro | 25.49 | 23.98 | Laminate, Above Grade Window |
| Room 11 | Lower | Den | 25.49 | 19.98 | Laminate |
| Room 12 | Lower | Bedroom 3 | 17.97 | 12.99 | Laminate |
| Room 13 | Lower | Laundry | 11.97 | 9.97 | |
| Room 14 | Lower | Other | 11.97 | 9.97 |
| Washroom Type | No. of Pieces | Level |
| Washroom Type 1 | 4 | Main |
| Washroom Type 2 | 0 | Main |
| Washroom Type 3 | 0 | |
| Washroom Type 4 | 0 | |
| Washroom Type 5 | 0 |
| Total Area: | 0.00 |
| Approximatly Age: | 16-30 |
| Property Type: | Detached |
| Style: | Bungalow |
| Exterior: | Brick, Vinyl Siding |
| Garage Type: | Attached |
| (Parking/)Drive: | Private Do |
| Drive Parking Spaces: | 2 |
| Park #1 | |
| Parking Type: | Private Do |
| Park #2 | |
| Parking Type: | Private Do |
| Park #3 | |
| Parking Type: | Inside Ent |
| Pool: | None |
| Approximatly Age: | 16-30 |
| Approximatly Square Footage: | 1100-1500 |
| Property Features: | Public Trans, Park |
| CAC Included: | N |
| Water Included: | N |
| Cabel TV Included: | N |
| Common Elements Included: | N |
| Heat Included: | N |
| Parking Included: | N |
| Condo Tax Included: | N |
| Building Insurance Included: | N |
| Fireplace/Stove: | Y |
| Heat Type: | Forced Air |
| Central Air Conditioning: | Central Air |
| Central Vac: | N |
| Laundry Level: | Syste |
| Ensuite Laundry: | F |
| Elevator Lift: | False |
| Sewers: | Sewer |
$
%
Years
This calculator is for demonstration purposes only. Always consult a professional
financial advisor before making personal financial decisions.
| Although the information displayed is believed to be accurate, no warranties or representations are made of any kind. |
| RE/MAX HALLMARK REALTY GROUP |
|
|

Austin Sold Group Inc
Broker
Dir:
6479397174
Bus:
905-695-7888
Fax:
905-695-0900
| Book Showing | Email a Friend |
Jump To:
At a Glance:
| Type: | Freehold - Detached |
| Area: | Ottawa |
| Municipality: | Overbrook - Castleheights and Area |
| Neighbourhood: | 3505 - Carson Meadows |
| Style: | Bungalow |
| Approximate Age: | 16-30 |
| Tax: | $5,501 |
| Beds: | 2+1 |
| Baths: | 2 |
| Fireplace: | Y |
| Pool: | None |
Locatin Map:
Payment Calculator:



