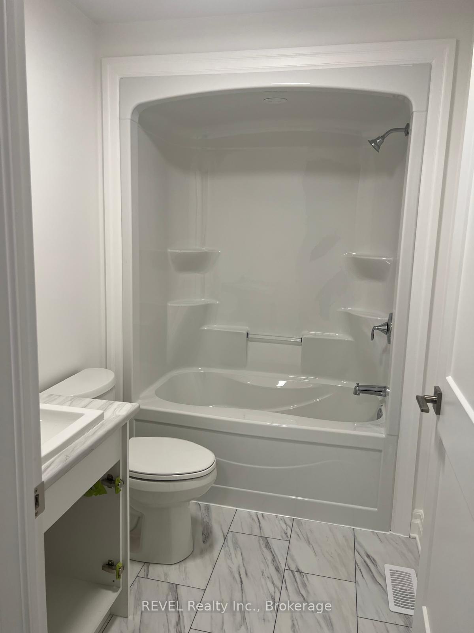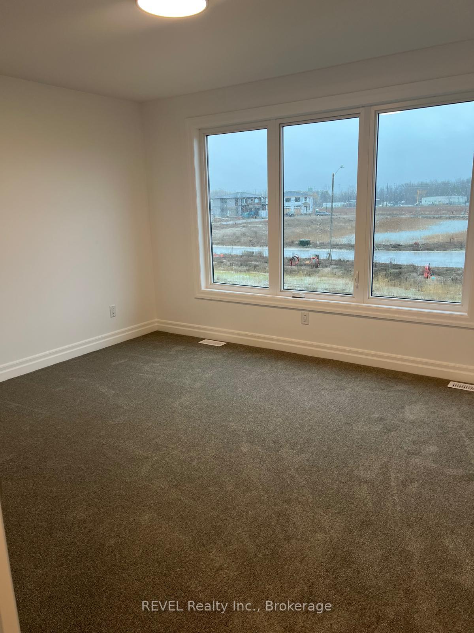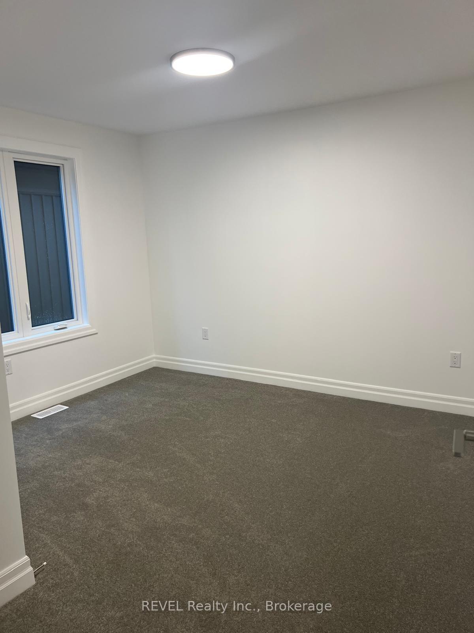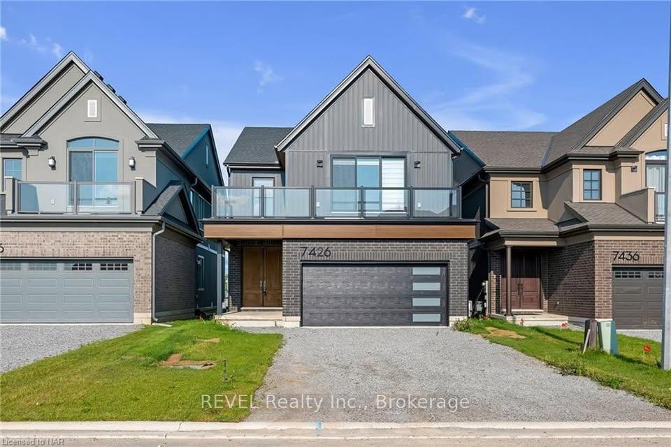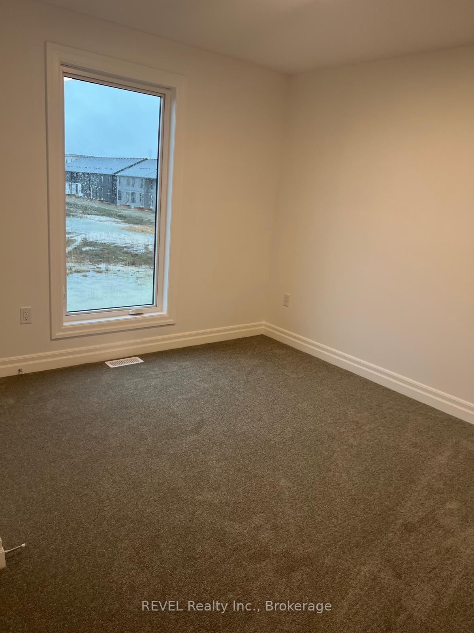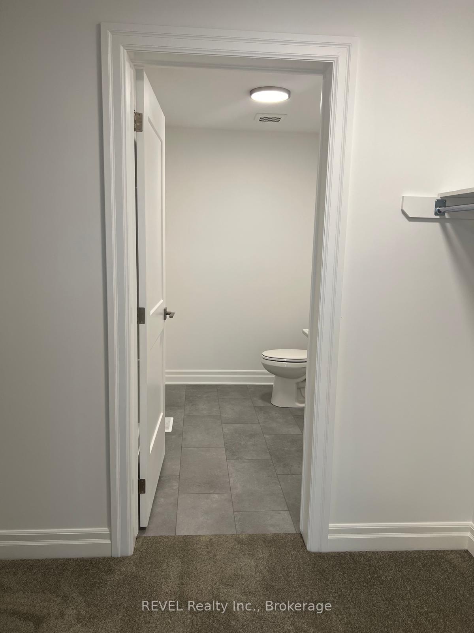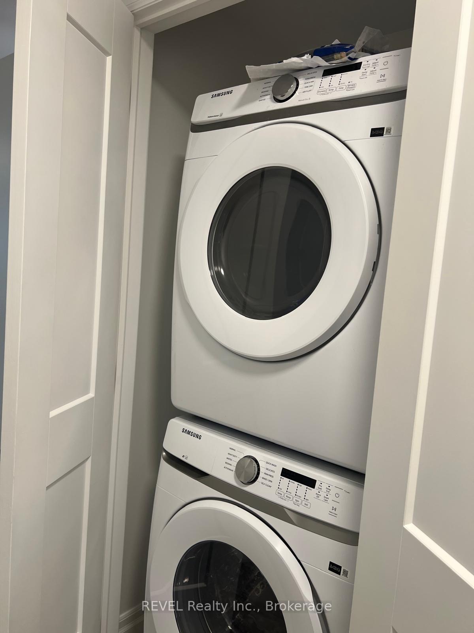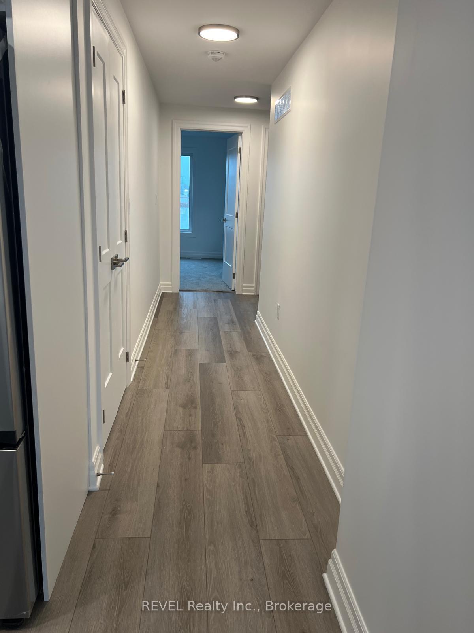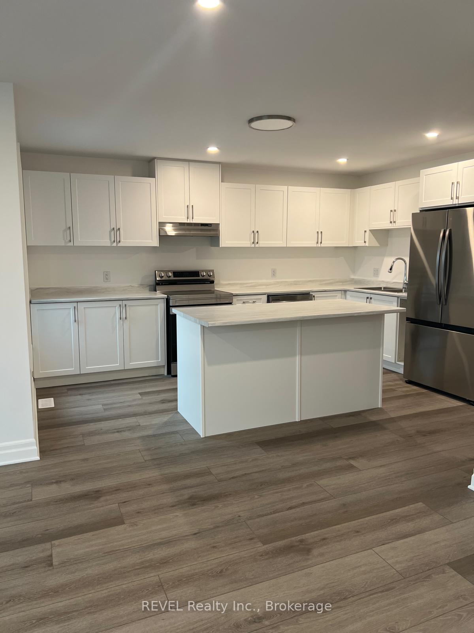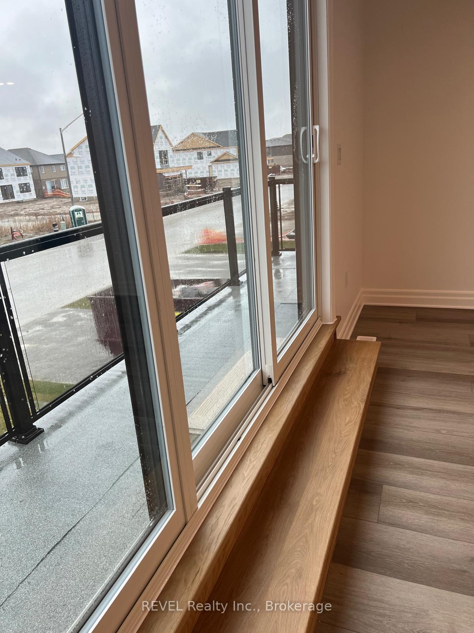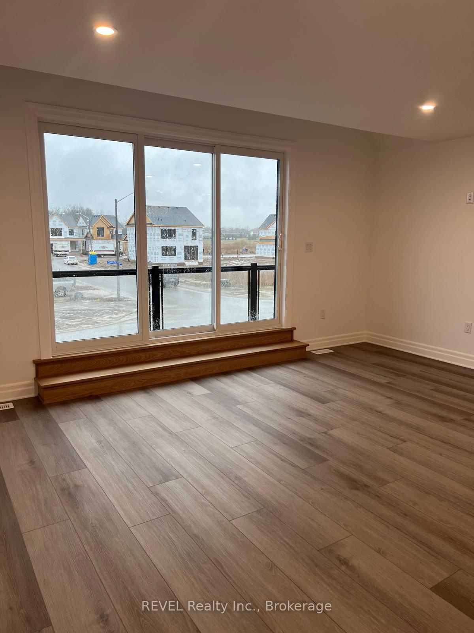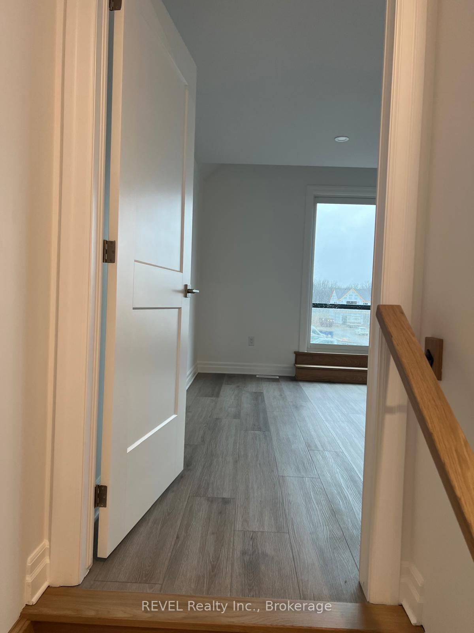$2,800
Available - For Rent
Listing ID: X12078134
7426 Parkside Road , Niagara Falls, L2H 3V9, Niagara
| Luxury Suite in a fabulous community of Niagara Falls close to all amenities! Three Bedroom, 2 -4pc Bathroom spacious, upper unit in a less than a year old new construction home in the Splendour community. Separate entrance, Ensuite Laundry. Abundant balcony. Private parking. Available June 1st. |
| Price | $2,800 |
| Taxes: | $0.00 |
| Occupancy: | Tenant |
| Address: | 7426 Parkside Road , Niagara Falls, L2H 3V9, Niagara |
| Directions/Cross Streets: | Kalar & McLeod |
| Rooms: | 5 |
| Bedrooms: | 3 |
| Bedrooms +: | 0 |
| Family Room: | F |
| Basement: | None |
| Furnished: | Unfu |
| Level/Floor | Room | Length(ft) | Width(ft) | Descriptions | |
| Room 1 | Second | Living Ro | 15.19 | 14.79 | Combined w/Dining, Laminate |
| Room 2 | Second | Kitchen | 12.99 | 13.97 | Centre Island, Laminate |
| Room 3 | Second | Bedroom | 12.99 | 11.58 | 3 Pc Ensuite, Broadloom, Walk-In Closet(s) |
| Room 4 | Second | Bedroom 2 | 9.87 | 10.99 | Broadloom, Closet, Large Window |
| Room 5 | Second | Bedroom 3 | 11.97 | 9.18 | Broadloom, Closet, Large Window |
| Room 6 | Second | Bathroom | 3 Pc Ensuite | ||
| Room 7 | Second | Bathroom | 3 Pc Bath |
| Washroom Type | No. of Pieces | Level |
| Washroom Type 1 | 3 | Second |
| Washroom Type 2 | 0 | |
| Washroom Type 3 | 0 | |
| Washroom Type 4 | 0 | |
| Washroom Type 5 | 0 |
| Total Area: | 0.00 |
| Approximatly Age: | New |
| Property Type: | Upper Level |
| Style: | 2-Storey |
| Exterior: | Vinyl Siding, Brick |
| Garage Type: | Attached |
| (Parking/)Drive: | Private |
| Drive Parking Spaces: | 1 |
| Park #1 | |
| Parking Type: | Private |
| Park #2 | |
| Parking Type: | Private |
| Pool: | None |
| Laundry Access: | In-Suite Laun |
| Approximatly Age: | New |
| Approximatly Square Footage: | 2500-3000 |
| CAC Included: | N |
| Water Included: | N |
| Cabel TV Included: | N |
| Common Elements Included: | N |
| Heat Included: | N |
| Parking Included: | N |
| Condo Tax Included: | N |
| Building Insurance Included: | N |
| Fireplace/Stove: | N |
| Heat Type: | Forced Air |
| Central Air Conditioning: | Central Air |
| Central Vac: | N |
| Laundry Level: | Syste |
| Ensuite Laundry: | F |
| Sewers: | Sewer |
| Although the information displayed is believed to be accurate, no warranties or representations are made of any kind. |
| REVEL Realty Inc., Brokerage |
|
|

Austin Sold Group Inc
Broker
Dir:
6479397174
Bus:
905-695-7888
Fax:
905-695-0900
| Book Showing | Email a Friend |
Jump To:
At a Glance:
| Type: | Freehold - Upper Level |
| Area: | Niagara |
| Municipality: | Niagara Falls |
| Neighbourhood: | 222 - Brown |
| Style: | 2-Storey |
| Approximate Age: | New |
| Beds: | 3 |
| Baths: | 2 |
| Fireplace: | N |
| Pool: | None |
Locatin Map:



