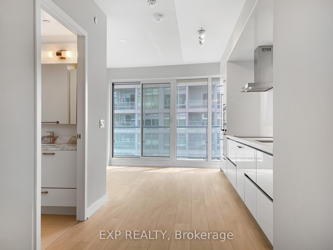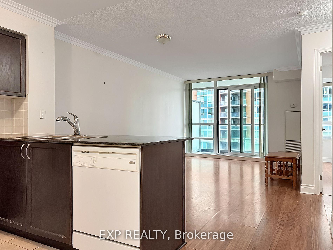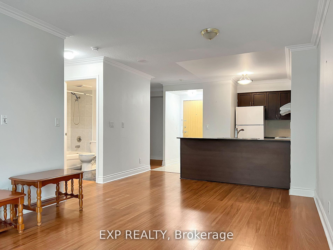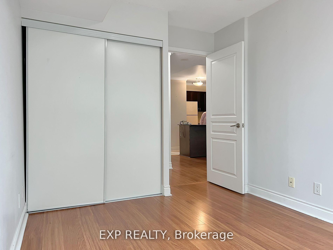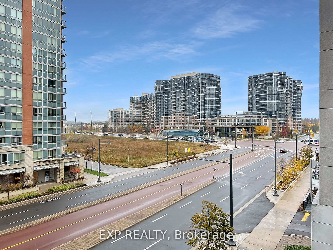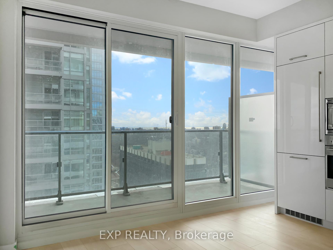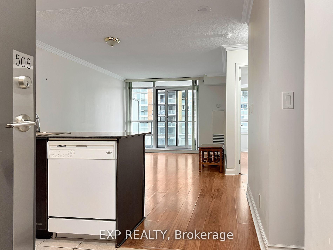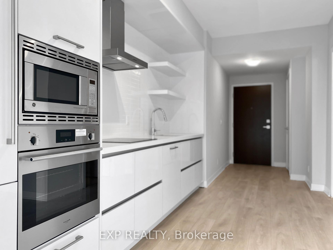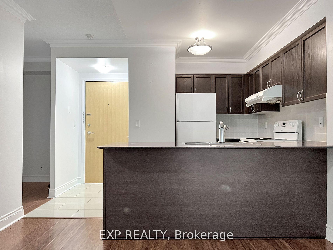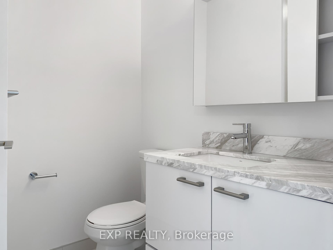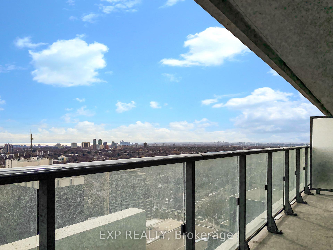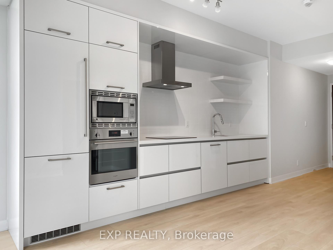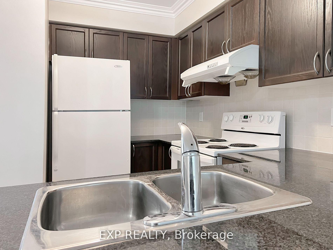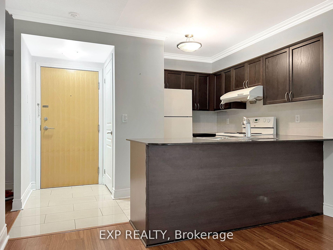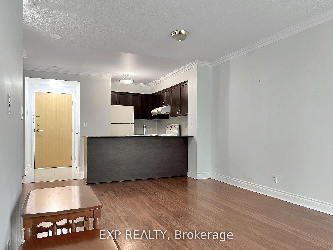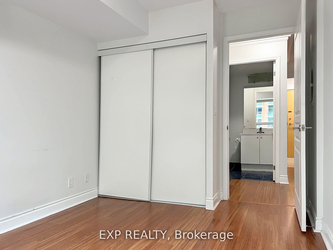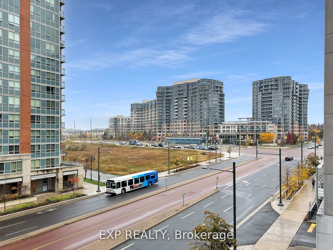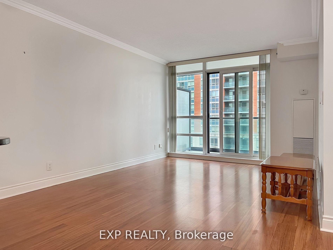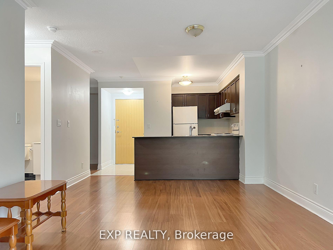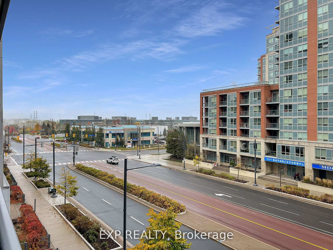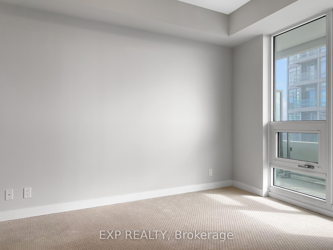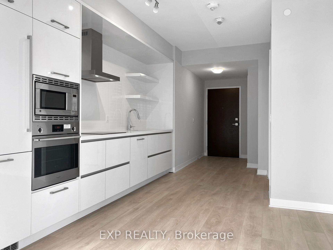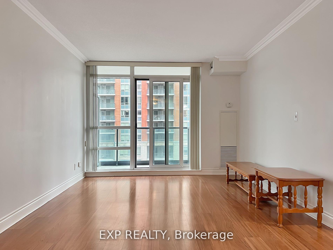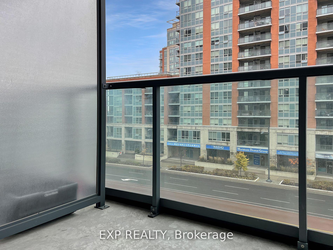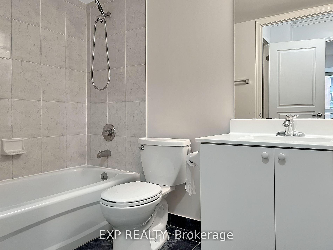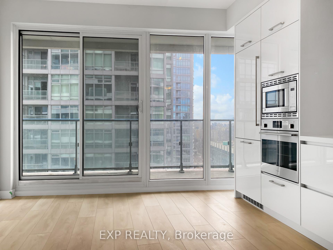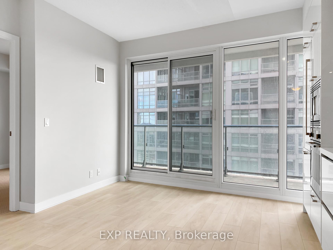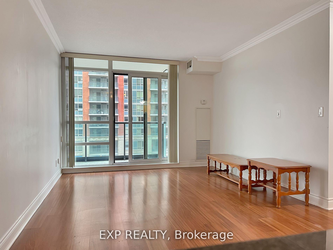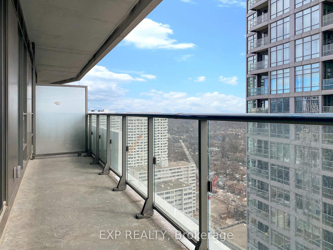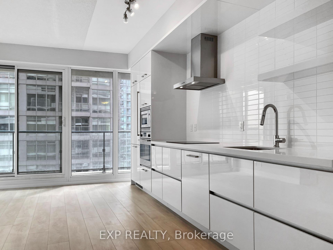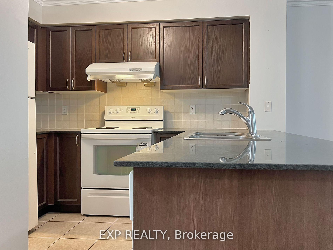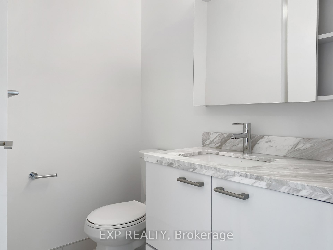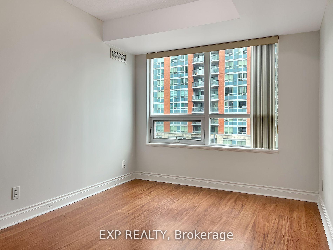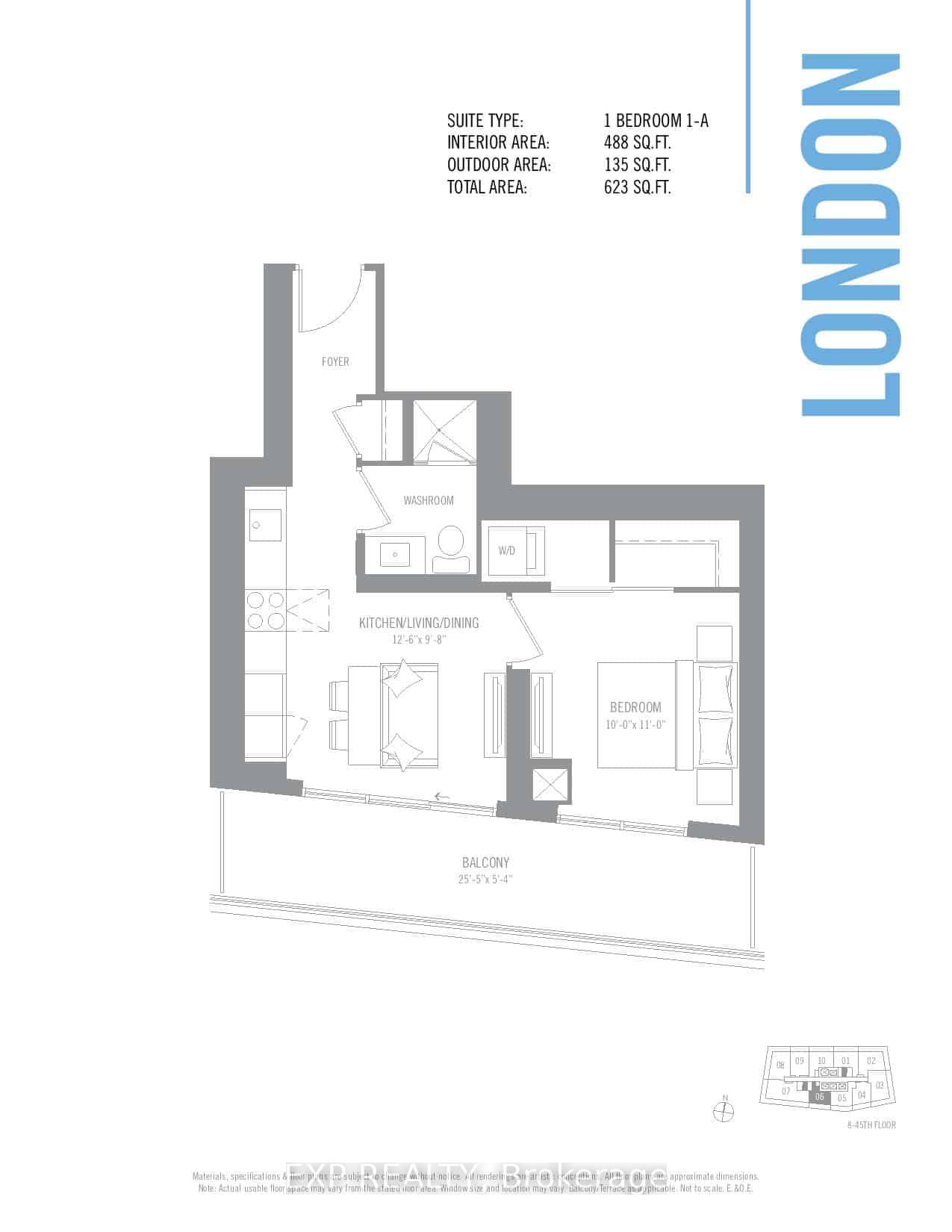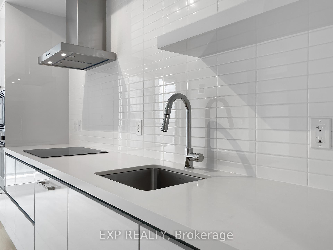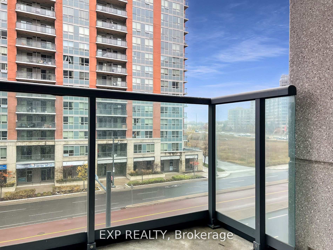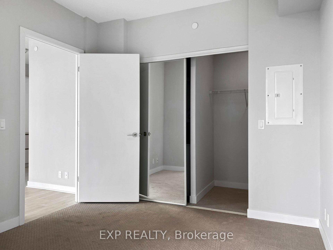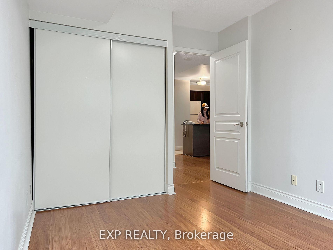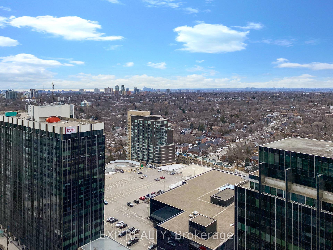$2,200
Available - For Rent
Listing ID: C12078154
2221 Yonge Stre , Toronto, M4S 2B4, Toronto
| Welcome to Suite 1906 at 2221 Yonge Streetwhere your dream of living in the heart of Midtown Toronto becomes a reality, and your friends become just a little bit jealous. This one-bedroom, one-bathroom gem boasts a practical layout that makes the most of every square inch, complemented by soaring 9-foot ceilings that give you room to breathe and think big.The bedroom isn't just a nookit's a sanctuary, complete with a traditional privacy door and its own window offering a slice of the city's skyline. Whether you're a night owl or an early bird, this space caters to all your nesting needs.Step into the kitchen, where modern meets sleek in a culinary dance of fully integrated appliances. It's so streamlined, you might find yourself cooking just to show it off. And when you're not whipping up gourmet meals, the building's 24-hour concierge service and a plethora of amenities are at your beck and call, making every day feel like a staycation.Location? Let's just say if Toronto had a heartbeat, you'd be living right on its pulse. Situated at Yonge and Eglinton, you're within walking distance to everything from artisanal coffee shops to the subway that whisks you downtown in minutes. It's not just a home; it's a lifestyle upgrade.So, if you're ready to elevate your living situation from "meh" to "marvelous," Suite 1906 is calling your name. Answer it. |
| Price | $2,200 |
| Taxes: | $0.00 |
| Occupancy: | Tenant |
| Address: | 2221 Yonge Stre , Toronto, M4S 2B4, Toronto |
| Postal Code: | M4S 2B4 |
| Province/State: | Toronto |
| Directions/Cross Streets: | Yonge & Eglinton W. |
| Level/Floor | Room | Length(ft) | Width(ft) | Descriptions | |
| Room 1 | Ground | Living Ro | 12.5 | 9.64 | Laminate, W/O To Balcony, South View |
| Room 2 | Ground | Dining Ro | 12.5 | 9.64 | Laminate, Combined w/Living, Window Floor to Ceil |
| Room 3 | Ground | Kitchen | 12.5 | 9.64 | Laminate, Modern Kitchen, Open Concept |
| Room 4 | Ground | Primary B | 10.99 | 9.97 | Laminate, Walk-In Closet(s), South View |
| Washroom Type | No. of Pieces | Level |
| Washroom Type 1 | 3 | Flat |
| Washroom Type 2 | 0 | |
| Washroom Type 3 | 0 | |
| Washroom Type 4 | 0 | |
| Washroom Type 5 | 0 |
| Total Area: | 0.00 |
| Sprinklers: | Conc |
| Washrooms: | 1 |
| Heat Type: | Forced Air |
| Central Air Conditioning: | Central Air |
| Although the information displayed is believed to be accurate, no warranties or representations are made of any kind. |
| EXP REALTY |
|
|

Austin Sold Group Inc
Broker
Dir:
6479397174
Bus:
905-695-7888
Fax:
905-695-0900
| Book Showing | Email a Friend |
Jump To:
At a Glance:
| Type: | Com - Condo Apartment |
| Area: | Toronto |
| Municipality: | Toronto C10 |
| Neighbourhood: | Mount Pleasant West |
| Style: | Apartment |
| Beds: | 1 |
| Baths: | 1 |
| Fireplace: | N |
Locatin Map:



