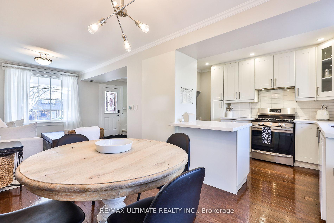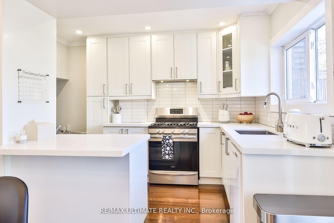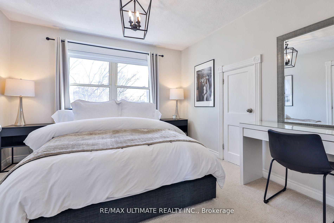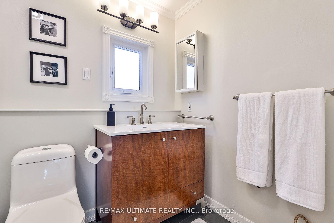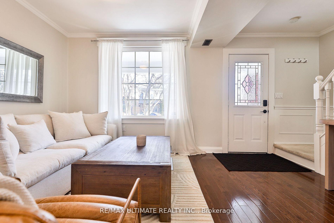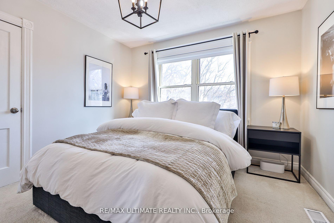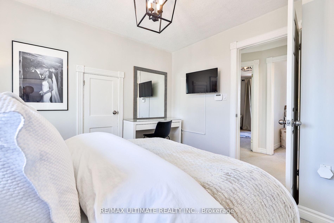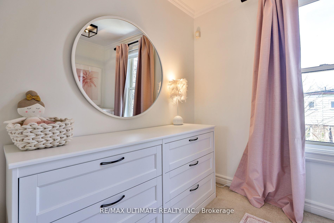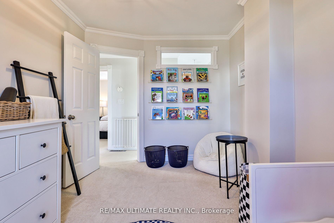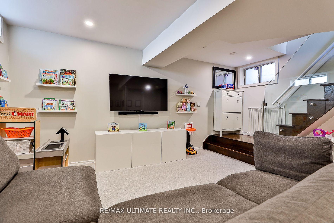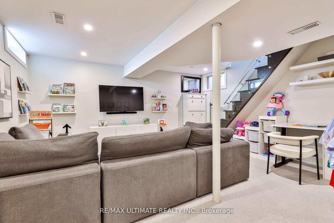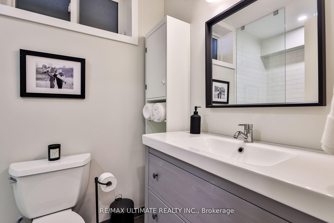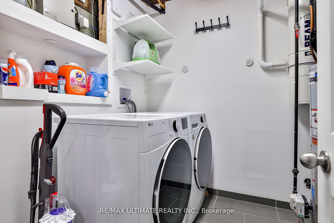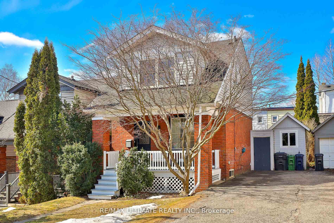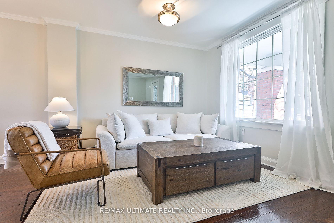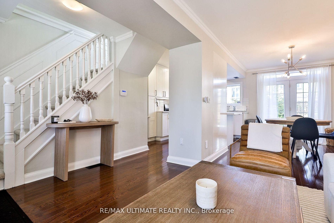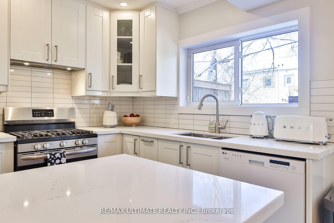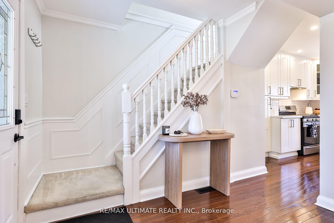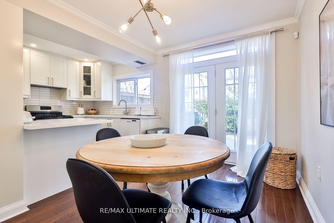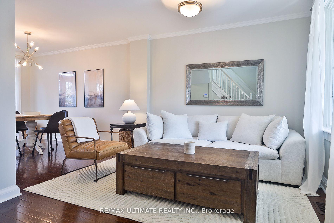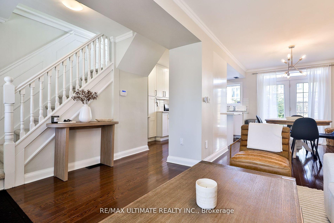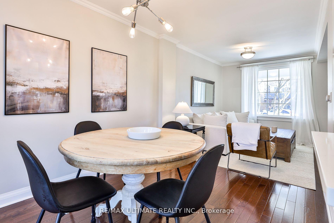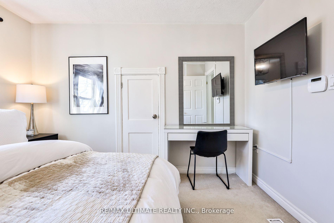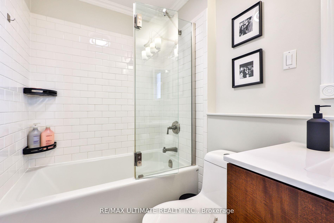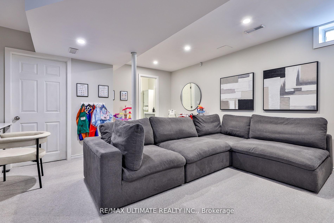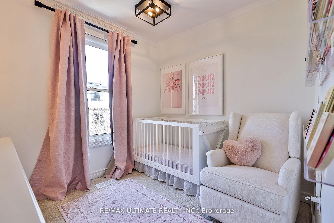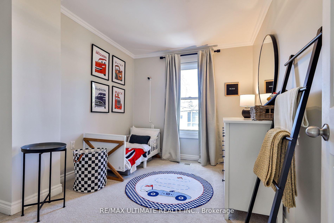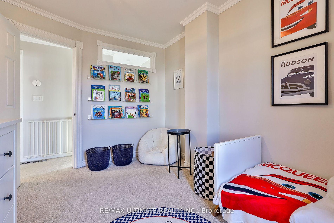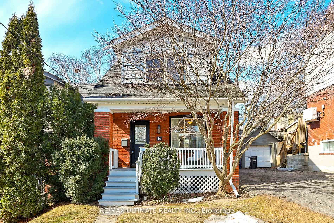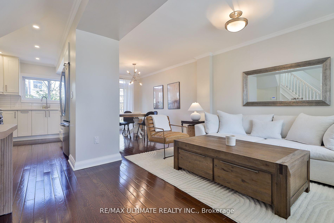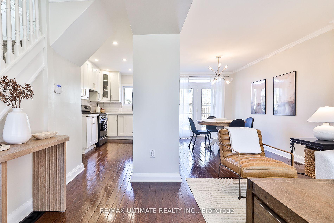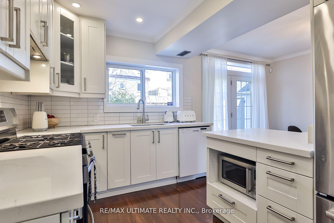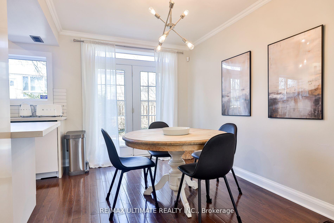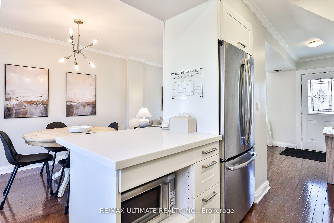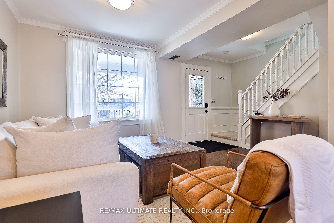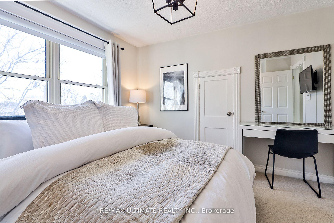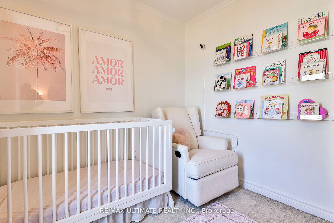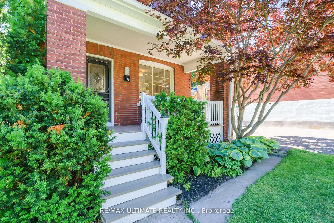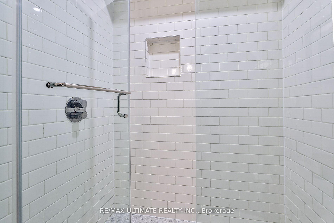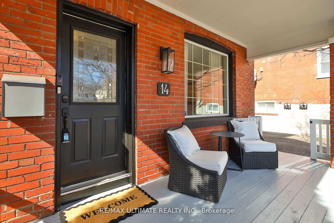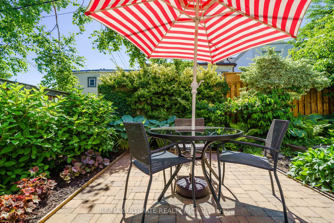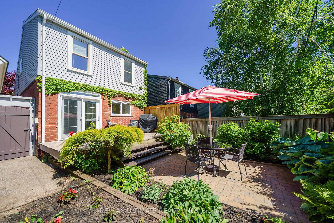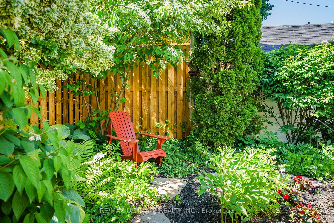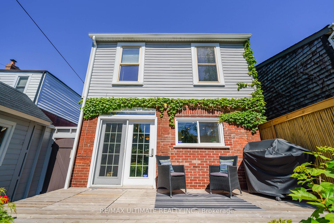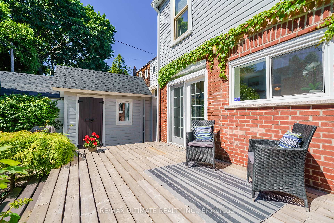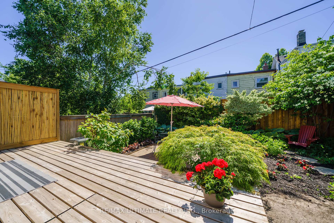$1,479,000
Available - For Sale
Listing ID: E12078042
14 Glenmore Road , Toronto, M4L 3L9, Toronto
| Primely located 3 bedroom, 2 bathroom renovated, detached family room! The open concept main floor walks out to a sunny large deck & private backyard. The bedrooms are spacious & the Primary has a W/I closet. The lowered, 8ft high ceiling bsmt. family room has new broadloom & a 3pc. bathroom, perfect for a growing family. The fully enclosed front porch is also great space for entertaining. Amazing location close to The Beach, Schools & TTC. A wonderful 42.26 ft frontage lot with great parking! |
| Price | $1,479,000 |
| Taxes: | $5629.00 |
| Occupancy: | Owner |
| Address: | 14 Glenmore Road , Toronto, M4L 3L9, Toronto |
| Directions/Cross Streets: | Woodbine & Kingston Rd. |
| Rooms: | 6 |
| Rooms +: | 1 |
| Bedrooms: | 3 |
| Bedrooms +: | 0 |
| Family Room: | F |
| Basement: | Finished |
| Level/Floor | Room | Length(ft) | Width(ft) | Descriptions | |
| Room 1 | Main | Living Ro | 13.09 | 14.53 | Hardwood Floor, Open Concept, Picture Window |
| Room 2 | Main | Dining Ro | 9.84 | 8.59 | Hardwood Floor, Breakfast Bar, W/O To Deck |
| Room 3 | Main | Kitchen | 11.58 | 8.56 | Stainless Steel Appl, Window, Overlooks Backyard |
| Room 4 | Second | Primary B | 11.58 | 10.92 | Broadloom, Walk-In Closet(s), Picture Window |
| Room 5 | Second | Bedroom 2 | 43.39 | 9.05 | Broadloom, Window, Overlooks Backyard |
| Room 6 | Second | Bedroom 3 | 11.81 | 8.63 | Broadloom, Window, Overlooks Backyard |
| Room 7 | Basement | Family Ro | 17.06 | 15.68 | Broadloom, 3 Pc Bath, Pot Lights |
| Room 8 | Basement | Laundry | 7.81 | 7.71 | Tile Floor, Separate Room |
| Washroom Type | No. of Pieces | Level |
| Washroom Type 1 | 4 | Second |
| Washroom Type 2 | 3 | Basement |
| Washroom Type 3 | 0 | |
| Washroom Type 4 | 0 | |
| Washroom Type 5 | 0 |
| Total Area: | 0.00 |
| Property Type: | Detached |
| Style: | 2-Storey |
| Exterior: | Brick |
| Garage Type: | None |
| (Parking/)Drive: | Mutual |
| Drive Parking Spaces: | 1 |
| Park #1 | |
| Parking Type: | Mutual |
| Park #2 | |
| Parking Type: | Mutual |
| Pool: | None |
| Other Structures: | Garden Shed |
| Approximatly Square Footage: | 700-1100 |
| Property Features: | Fenced Yard, Hospital |
| CAC Included: | N |
| Water Included: | N |
| Cabel TV Included: | N |
| Common Elements Included: | N |
| Heat Included: | N |
| Parking Included: | N |
| Condo Tax Included: | N |
| Building Insurance Included: | N |
| Fireplace/Stove: | N |
| Heat Type: | Forced Air |
| Central Air Conditioning: | Central Air |
| Central Vac: | N |
| Laundry Level: | Syste |
| Ensuite Laundry: | F |
| Elevator Lift: | False |
| Sewers: | Sewer |
$
%
Years
This calculator is for demonstration purposes only. Always consult a professional
financial advisor before making personal financial decisions.
| Although the information displayed is believed to be accurate, no warranties or representations are made of any kind. |
| RE/MAX ULTIMATE REALTY INC. |
|
|

Austin Sold Group Inc
Broker
Dir:
6479397174
Bus:
905-695-7888
Fax:
905-695-0900
| Book Showing | Email a Friend |
Jump To:
At a Glance:
| Type: | Freehold - Detached |
| Area: | Toronto |
| Municipality: | Toronto E02 |
| Neighbourhood: | Woodbine Corridor |
| Style: | 2-Storey |
| Tax: | $5,629 |
| Beds: | 3 |
| Baths: | 2 |
| Fireplace: | N |
| Pool: | None |
Locatin Map:
Payment Calculator:



