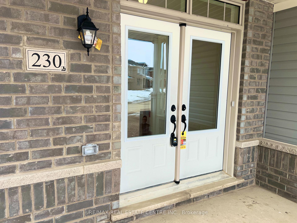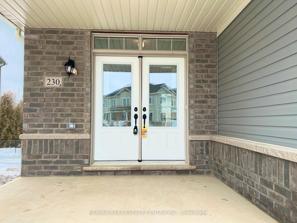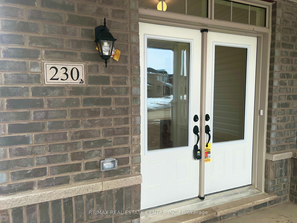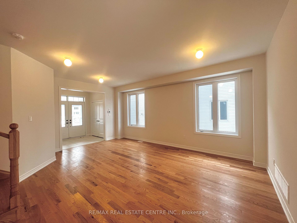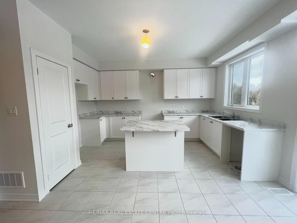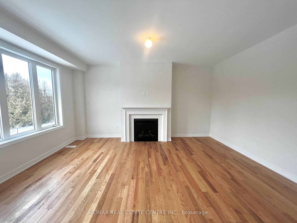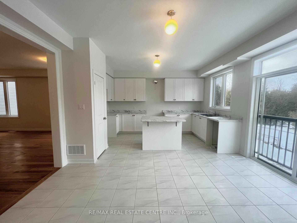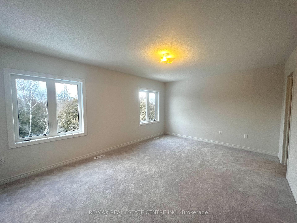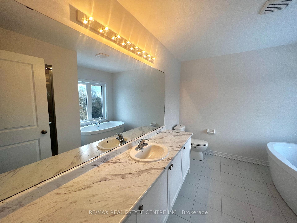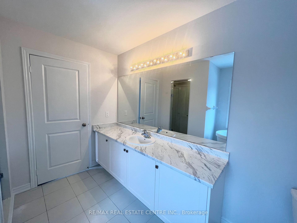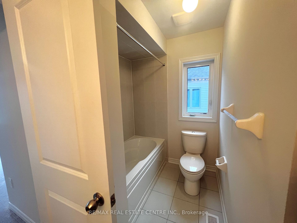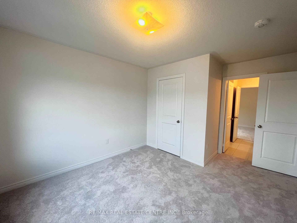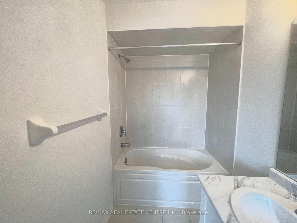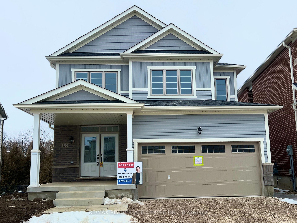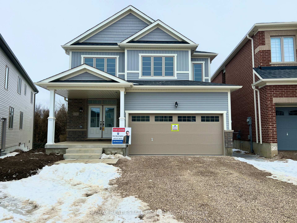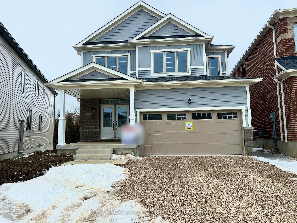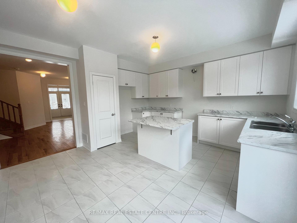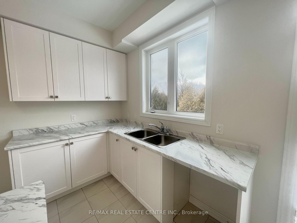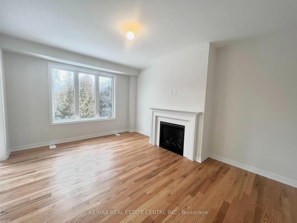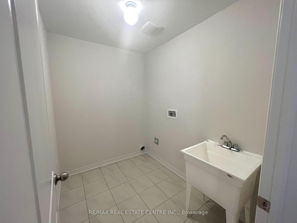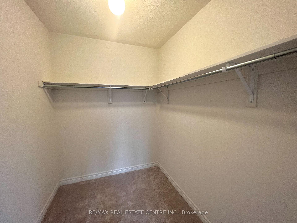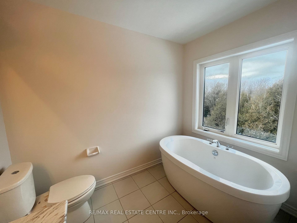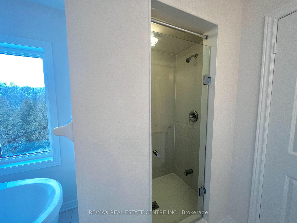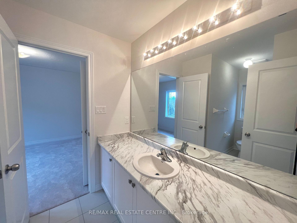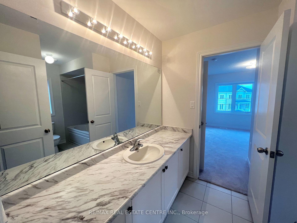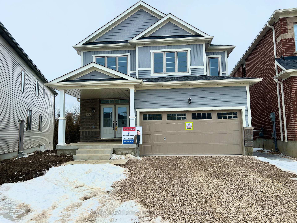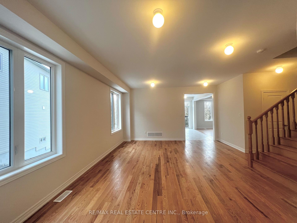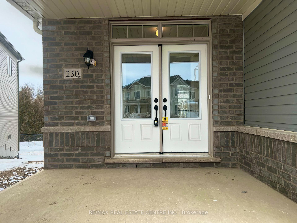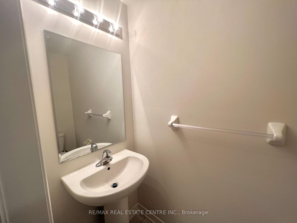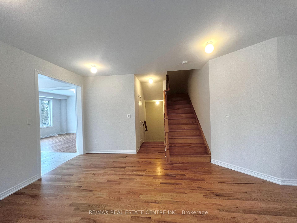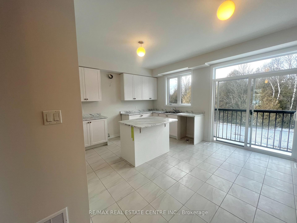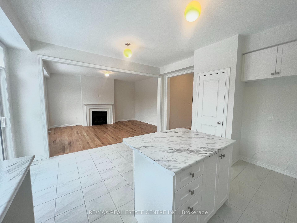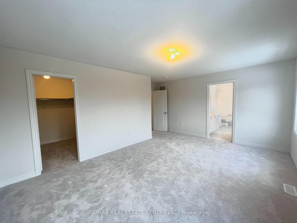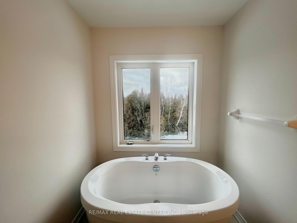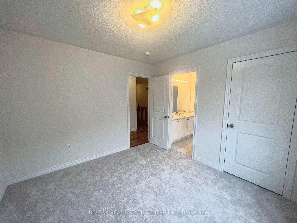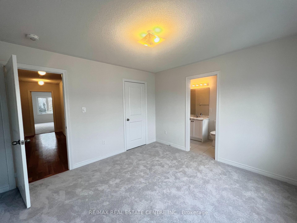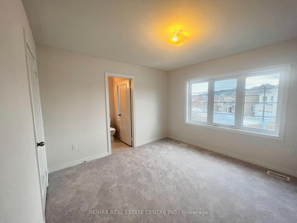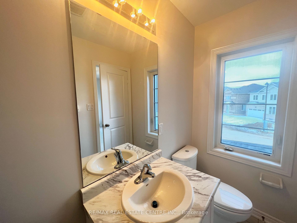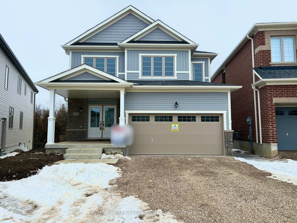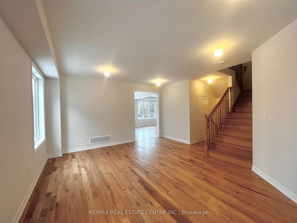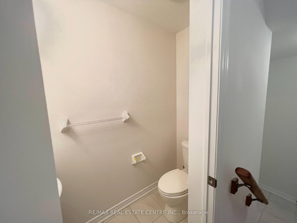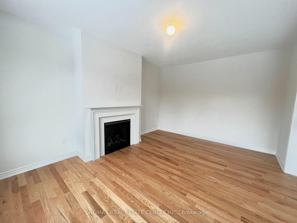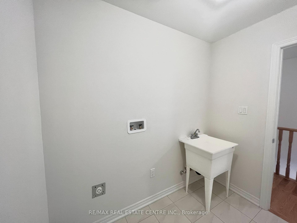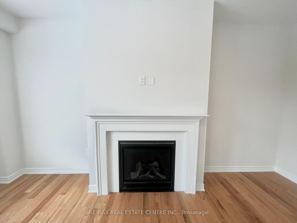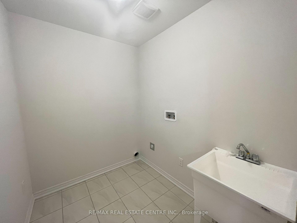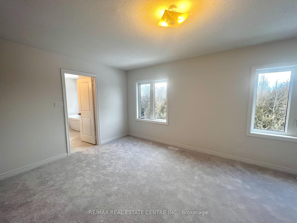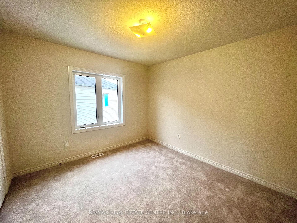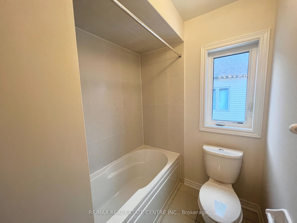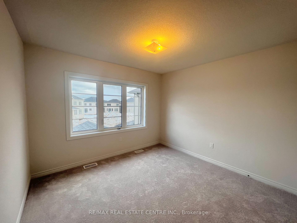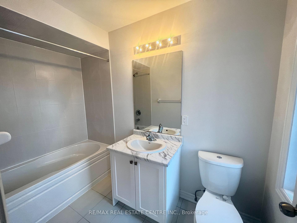$3,000
Available - For Rent
Listing ID: X12035130
230 Chippewa Stre , Shelburne, L9W 2Z5, Dufferin
| Welcome to 230 Chippewa, located in Shelburne's newest sub division. This gorgeous 4 bed, 4 bathroom home located on a ravine lot. Harwood floors throughout lower level, carpet in bedrooms. Main level laundry. Close to schools, shopping, and employment opportunities. Long term tenants preferred, only AAA candidates will be interviewed, please include jobletters, proof of income, credit check and last landlord references. Available May 1st, 2025 |
| Price | $3,000 |
| Taxes: | $0.00 |
| Occupancy: | Tenant |
| Address: | 230 Chippewa Stre , Shelburne, L9W 2Z5, Dufferin |
| Acreage: | < .50 |
| Directions/Cross Streets: | Hwy 124 to Anishinaabe |
| Rooms: | 12 |
| Bedrooms: | 4 |
| Bedrooms +: | 0 |
| Family Room: | T |
| Basement: | Unfinished |
| Furnished: | Unfu |
| Level/Floor | Room | Length(ft) | Width(ft) | Descriptions | |
| Room 1 | Main | Family Ro | 15.74 | 8.53 | |
| Room 2 | Main | Kitchen | 20.99 | 12.79 | |
| Room 3 | Main | Living Ro | 15.74 | 14.1 | |
| Room 4 | Main | Bathroom | 3.94 | 2.82 | 2 Pc Bath |
| Room 5 | Main | Laundry | 10.82 | 10.82 | |
| Room 6 | Second | Primary B | 16.07 | 15.09 | |
| Room 7 | Second | Bedroom 2 | 14.1 | 8.86 | |
| Room 8 | Second | Bedroom 3 | 10.82 | 10.5 | |
| Room 9 | Second | Bedroom 4 | 14.43 | 11.15 | |
| Room 10 | Second | Bathroom | 6.89 | 7.22 | 4 Pc Ensuite |
| Room 11 | Second | Bathroom | 10.17 | 5.9 | 3 Pc Ensuite |
| Room 12 | Second | Bathroom | 6.23 | 6.89 | 3 Pc Ensuite |
| Washroom Type | No. of Pieces | Level |
| Washroom Type 1 | 2 | Main |
| Washroom Type 2 | 3 | Second |
| Washroom Type 3 | 4 | Second |
| Washroom Type 4 | 3 | Second |
| Washroom Type 5 | 0 |
| Total Area: | 0.00 |
| Approximatly Age: | New |
| Property Type: | Detached |
| Style: | 2-Storey |
| Exterior: | Vinyl Siding |
| Garage Type: | Attached |
| (Parking/)Drive: | Private |
| Drive Parking Spaces: | 2 |
| Park #1 | |
| Parking Type: | Private |
| Park #2 | |
| Parking Type: | Private |
| Pool: | None |
| Laundry Access: | In Area |
| Approximatly Age: | New |
| Approximatly Square Footage: | 1500-2000 |
| Property Features: | Ravine, School |
| CAC Included: | N |
| Water Included: | N |
| Cabel TV Included: | N |
| Common Elements Included: | N |
| Heat Included: | N |
| Parking Included: | Y |
| Condo Tax Included: | N |
| Building Insurance Included: | N |
| Fireplace/Stove: | Y |
| Heat Type: | Forced Air |
| Central Air Conditioning: | None |
| Central Vac: | N |
| Laundry Level: | Syste |
| Ensuite Laundry: | F |
| Elevator Lift: | False |
| Sewers: | Sewer |
| Utilities-Cable: | A |
| Utilities-Hydro: | Y |
| Although the information displayed is believed to be accurate, no warranties or representations are made of any kind. |
| RE/MAX REAL ESTATE CENTRE INC. |
|
|

Austin Sold Group Inc
Broker
Dir:
6479397174
Bus:
905-695-7888
Fax:
905-695-0900
| Book Showing | Email a Friend |
Jump To:
At a Glance:
| Type: | Freehold - Detached |
| Area: | Dufferin |
| Municipality: | Shelburne |
| Neighbourhood: | Shelburne |
| Style: | 2-Storey |
| Approximate Age: | New |
| Beds: | 4 |
| Baths: | 4 |
| Fireplace: | Y |
| Pool: | None |
Locatin Map:



