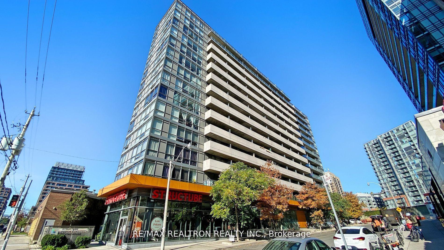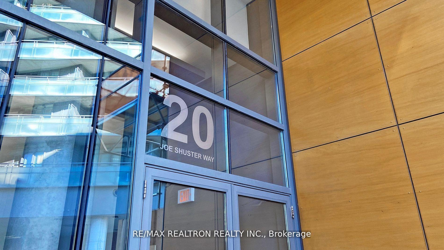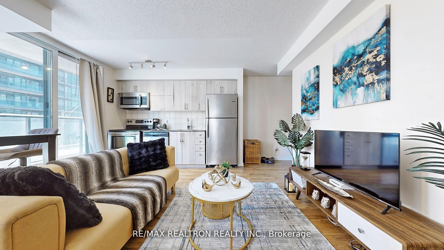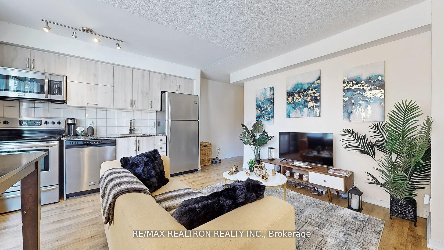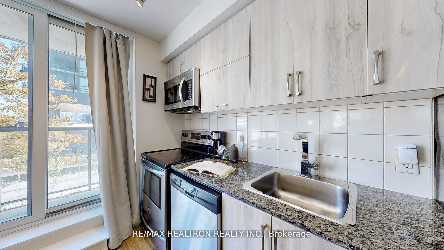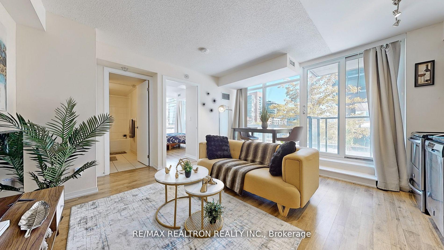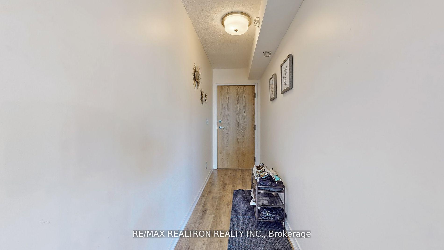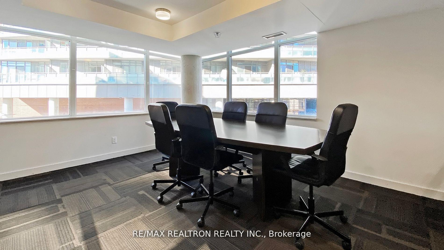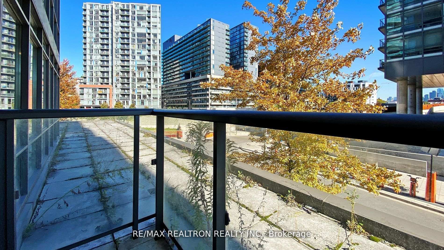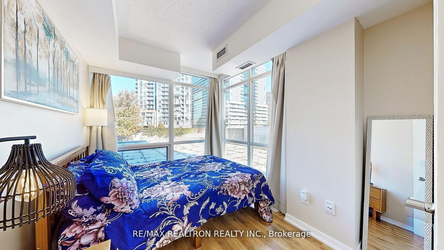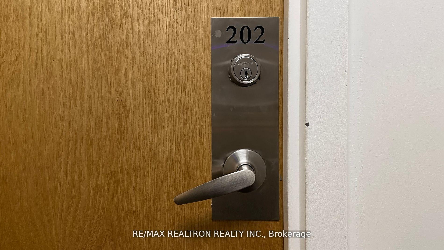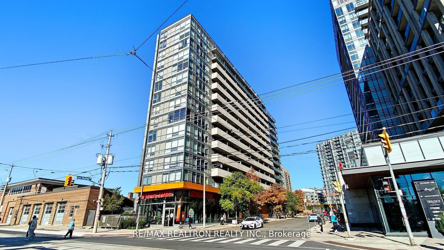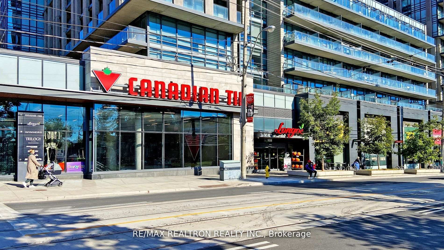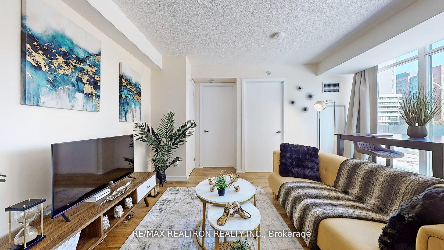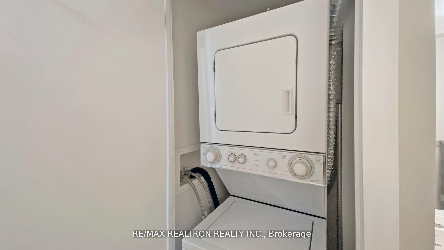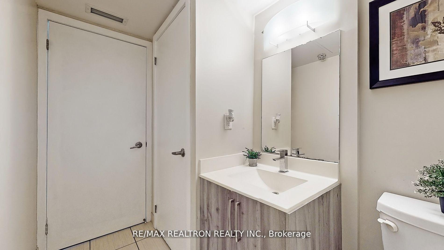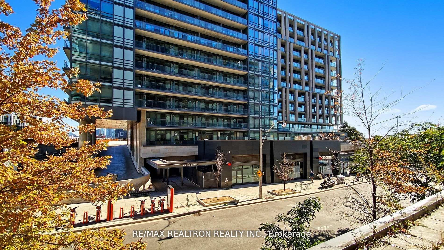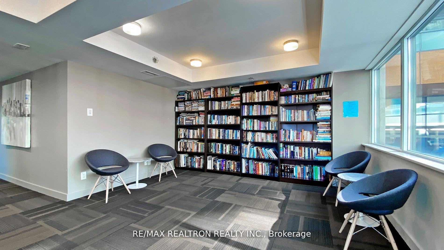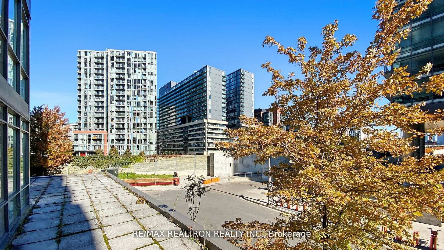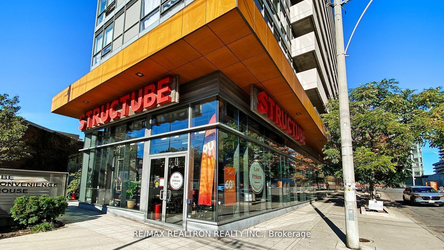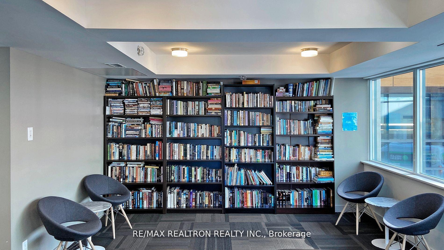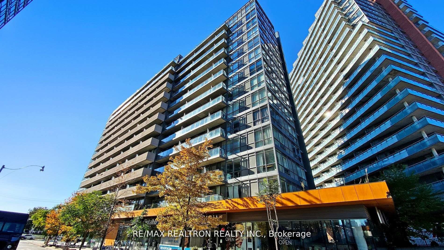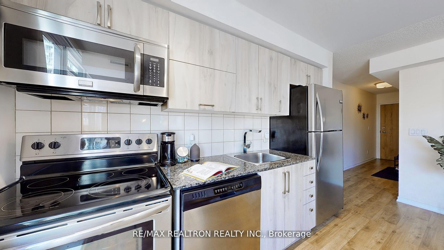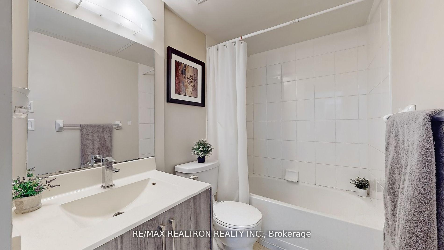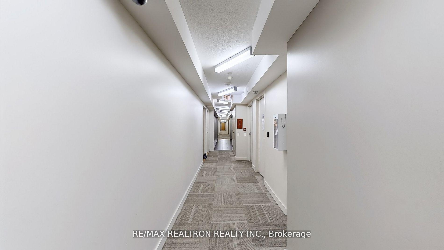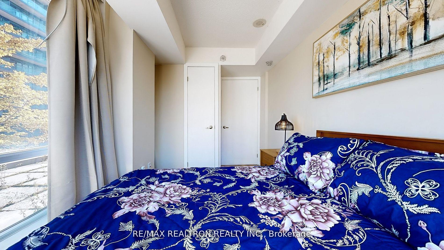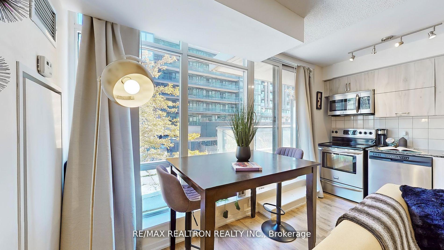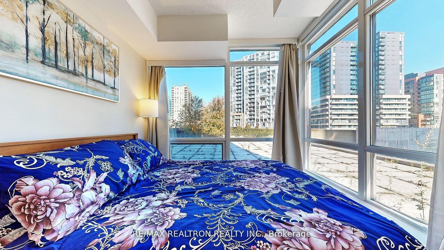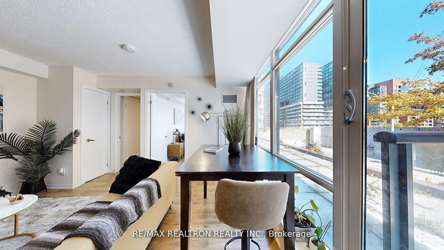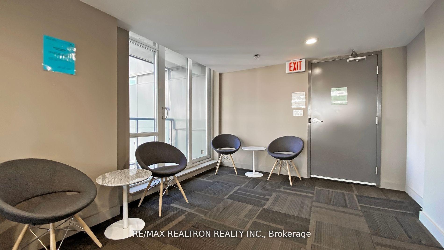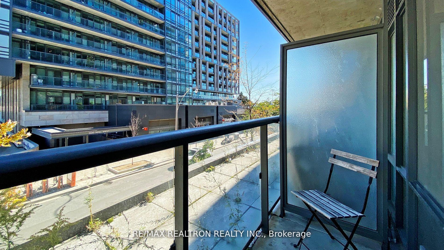$549,000
Available - For Sale
Listing ID: W12078233
20 Joe Shuster Way , Toronto, M6K 0A3, Toronto
| Welcome to Fuzion Condos- Located on Joe Shuster Way just off King Street West! You are right second floor features One bedroom and One Bathroom! This unit has an open concept Kitchen between King Street and Liberty Village- the perfect mix of urban convenience for young professionals and families alike! This beautiful full of natural light Corner unit on the with modern stainless steel appliances. The combined Dining room and Living room- creates the perfect flow of your own sanctuary in Downtown Toronto! The Unit comes with an en-suite laundry, balcony, and 1 locker. Book your Showing Today and picture yourself living in this beauty! |
| Price | $549,000 |
| Taxes: | $1731.00 |
| Occupancy: | Owner |
| Address: | 20 Joe Shuster Way , Toronto, M6K 0A3, Toronto |
| Postal Code: | M6K 0A3 |
| Province/State: | Toronto |
| Directions/Cross Streets: | King & Dufferin |
| Level/Floor | Room | Length(ft) | Width(ft) | Descriptions | |
| Room 1 | Main | Bedroom | 12.6 | 7.9 | Window Floor to Ceil, B/I Closet |
| Room 2 | Main | Living Ro | 15.58 | 13.48 | W/O To Balcony, Combined w/Kitchen |
| Room 3 | Main | Kitchen | 15.58 | 13.48 | Plaster Ceiling, Stainless Steel Appl, Backsplash |
| Room 4 | Main | Bathroom | 11.51 | 4.43 | 4 Pc Bath |
| Room 5 | Main | Foyer | 15.48 | 3.58 |
| Washroom Type | No. of Pieces | Level |
| Washroom Type 1 | 4 | |
| Washroom Type 2 | 0 | |
| Washroom Type 3 | 0 | |
| Washroom Type 4 | 0 | |
| Washroom Type 5 | 0 |
| Total Area: | 0.00 |
| Approximatly Age: | 6-10 |
| Washrooms: | 1 |
| Heat Type: | Heat Pump |
| Central Air Conditioning: | Central Air |
| Elevator Lift: | True |
$
%
Years
This calculator is for demonstration purposes only. Always consult a professional
financial advisor before making personal financial decisions.
| Although the information displayed is believed to be accurate, no warranties or representations are made of any kind. |
| RE/MAX REALTRON REALTY INC. |
|
|

Austin Sold Group Inc
Broker
Dir:
6479397174
Bus:
905-695-7888
Fax:
905-695-0900
| Virtual Tour | Book Showing | Email a Friend |
Jump To:
At a Glance:
| Type: | Com - Condo Apartment |
| Area: | Toronto |
| Municipality: | Toronto W01 |
| Neighbourhood: | South Parkdale |
| Style: | Apartment |
| Approximate Age: | 6-10 |
| Tax: | $1,731 |
| Maintenance Fee: | $460 |
| Beds: | 1 |
| Baths: | 1 |
| Fireplace: | N |
Locatin Map:
Payment Calculator:



