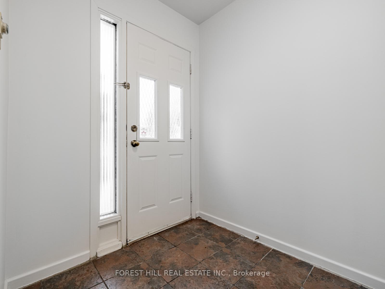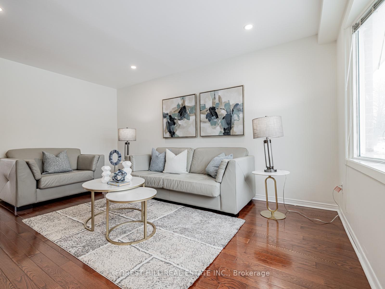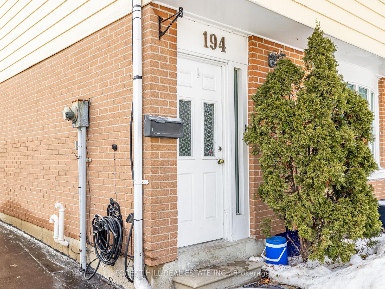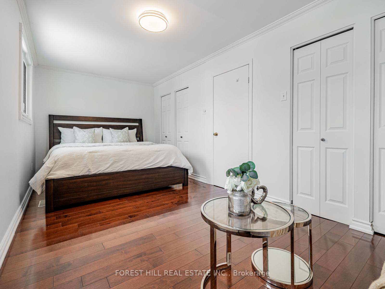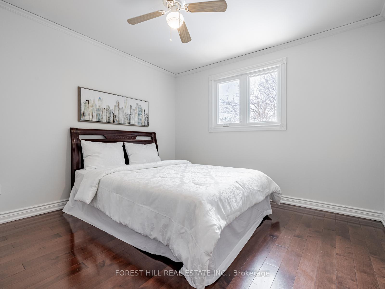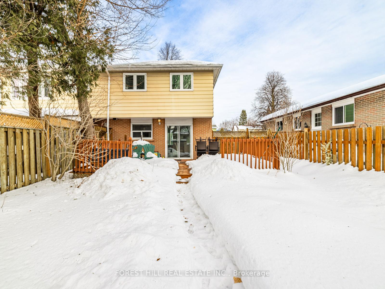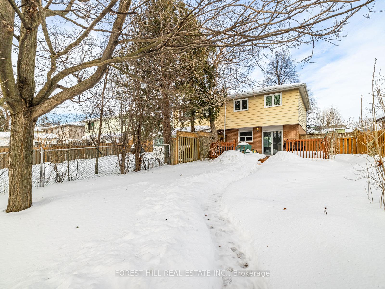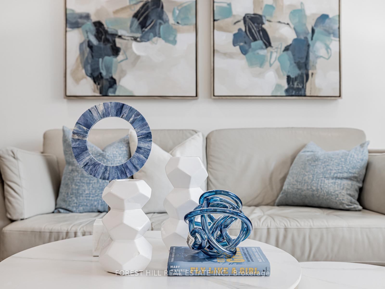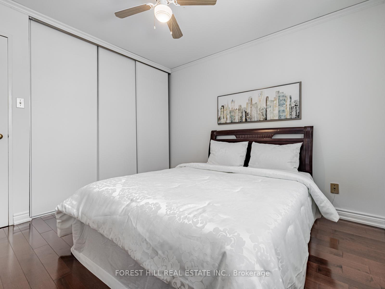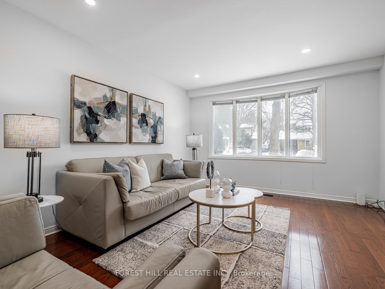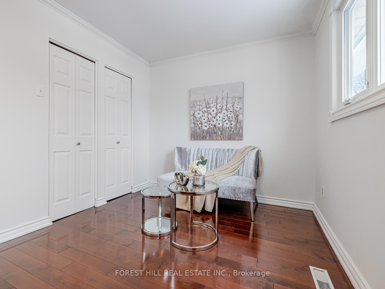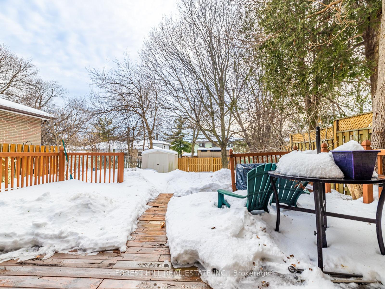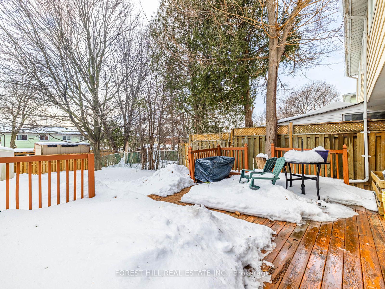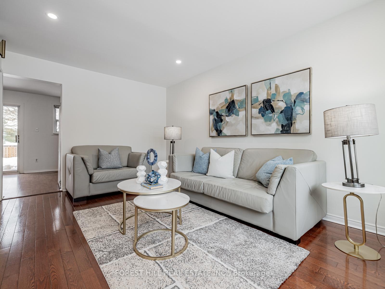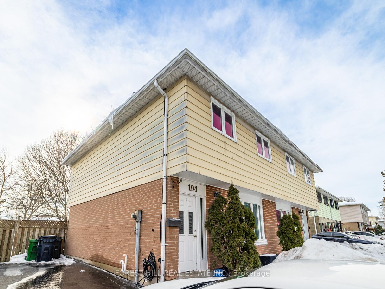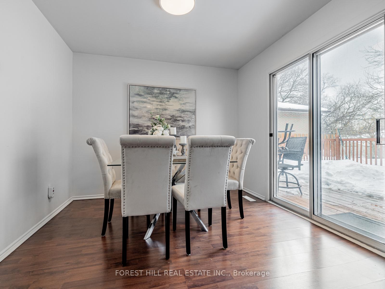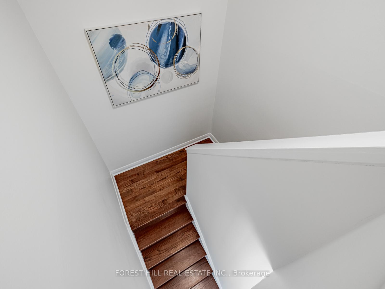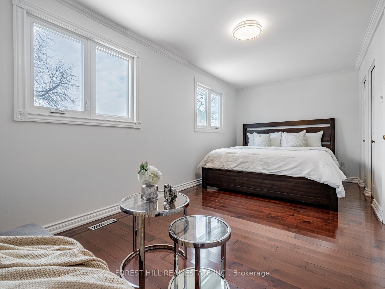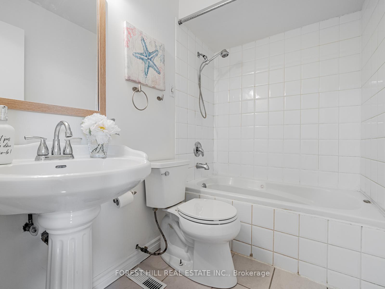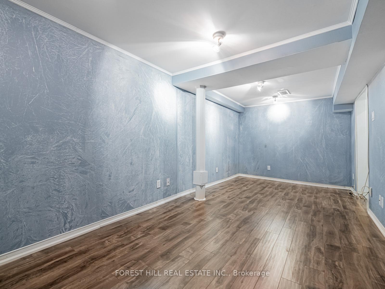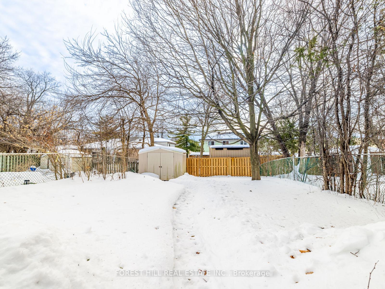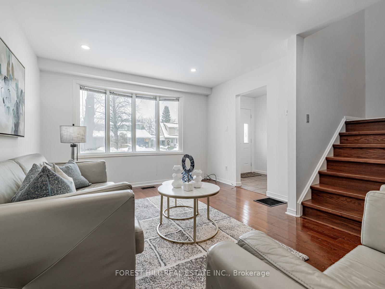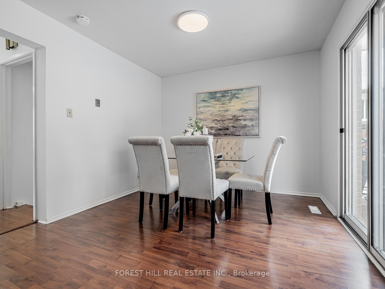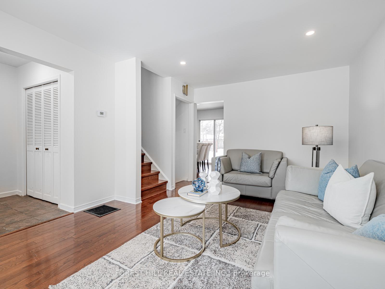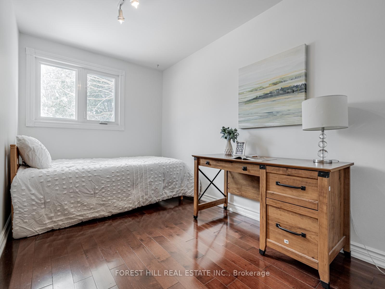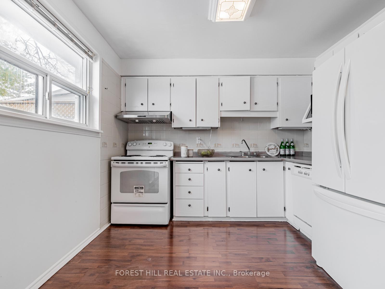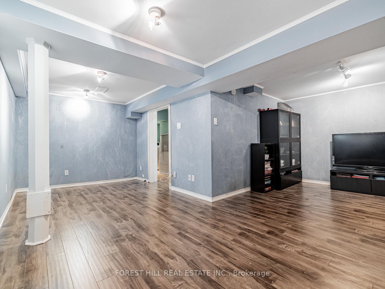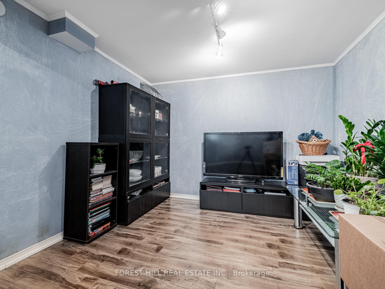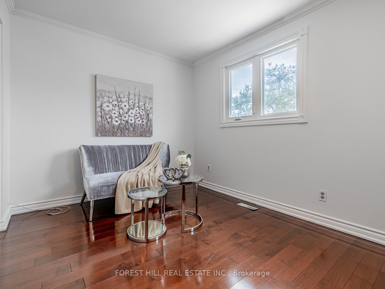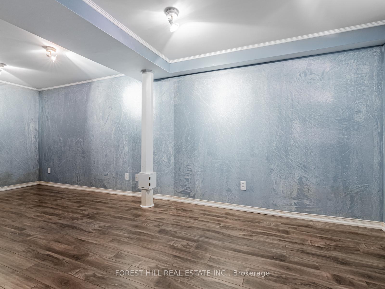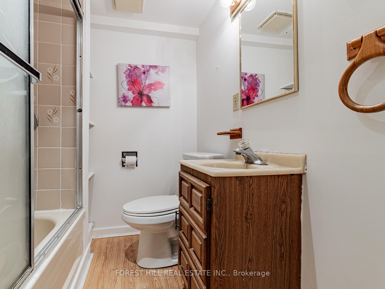$799,000
Available - For Sale
Listing ID: C12077080
194 Hollyberry Trai , Toronto, M2H 2P4, Toronto
| rime Location in the heart of Hillcrest Village. Situated in the most convenient location, with easy access to amenities, public transportation,Close To Ttc/Restaurants/Shops/Library/Community Centre/Park/Seneca College.. Easy Access To 401/404. Top-Ranking School Zone: Located within the boundary of the prestigious AY Jackson Secondary School.Over-size master room with extra siting (or office area) Step out from the new patio doors directly into a private, fenced backyard with a deck area-perfect for summer BBQs and relaxation.Perfect for family gatherings and entertaining.Embrace a wonderful community with friendly neighbors all around. Don't Miss This Rare Opportunity To Own A Home In One Of The Most Desirable Neighborhoods |
| Price | $799,000 |
| Taxes: | $4220.00 |
| Occupancy: | Owner |
| Address: | 194 Hollyberry Trai , Toronto, M2H 2P4, Toronto |
| Directions/Cross Streets: | Don Mills/Steeles |
| Rooms: | 6 |
| Bedrooms: | 3 |
| Bedrooms +: | 0 |
| Family Room: | F |
| Basement: | Finished |
| Level/Floor | Room | Length(ft) | Width(ft) | Descriptions | |
| Room 1 | Ground | Foyer | 20.76 | 19.25 | Closet, LED Lighting, Ceramic Floor |
| Room 2 | Ground | Living Ro | 39.39 | 50.81 | Bay Window, Hardwood Floor, Pot Lights |
| Room 3 | Ground | Dining Ro | 32.83 | 25.81 | W/O To Deck, LED Lighting, Combined w/Kitchen |
| Room 4 | Ground | Kitchen | 33.69 | 33.36 | Combined w/Dining, Window, B/I Appliances |
| Room 5 | Second | Primary B | 40.15 | 61.4 | Double Closet, Window, Hardwood Floor |
| Room 6 | Second | Bedroom 2 | 24.53 | 38.41 | B/I Closet, Window, Hardwood Floor |
| Room 7 | Second | Bedroom 3 | 34.57 | 36.15 | Closet, Hardwood Floor, Window |
| Room 8 | Basement | Recreatio | 62.94 | 27.55 | Open Concept, Combined w/Great Rm, Laminate |
| Room 9 | Basement | Great Roo | 31.19 | 33.36 | Combined w/Rec, Laminate |
| Washroom Type | No. of Pieces | Level |
| Washroom Type 1 | 4 | Second |
| Washroom Type 2 | 4 | Basement |
| Washroom Type 3 | 0 | |
| Washroom Type 4 | 0 | |
| Washroom Type 5 | 0 | |
| Washroom Type 6 | 4 | Second |
| Washroom Type 7 | 4 | Basement |
| Washroom Type 8 | 0 | |
| Washroom Type 9 | 0 | |
| Washroom Type 10 | 0 |
| Total Area: | 0.00 |
| Property Type: | Detached |
| Style: | 2-Storey |
| Exterior: | Other |
| Garage Type: | None |
| (Parking/)Drive: | Private |
| Drive Parking Spaces: | 2 |
| Park #1 | |
| Parking Type: | Private |
| Park #2 | |
| Parking Type: | Private |
| Pool: | None |
| Approximatly Square Footage: | 1100-1500 |
| CAC Included: | N |
| Water Included: | N |
| Cabel TV Included: | N |
| Common Elements Included: | N |
| Heat Included: | N |
| Parking Included: | N |
| Condo Tax Included: | N |
| Building Insurance Included: | N |
| Fireplace/Stove: | N |
| Heat Type: | Forced Air |
| Central Air Conditioning: | Central Air |
| Central Vac: | N |
| Laundry Level: | Syste |
| Ensuite Laundry: | F |
| Sewers: | Sewer |
$
%
Years
This calculator is for demonstration purposes only. Always consult a professional
financial advisor before making personal financial decisions.
| Although the information displayed is believed to be accurate, no warranties or representations are made of any kind. |
| FOREST HILL REAL ESTATE INC. |
|
|

Austin Sold Group Inc
Broker
Dir:
6479397174
Bus:
905-695-7888
Fax:
905-695-0900
| Virtual Tour | Book Showing | Email a Friend |
Jump To:
At a Glance:
| Type: | Freehold - Detached |
| Area: | Toronto |
| Municipality: | Toronto C15 |
| Neighbourhood: | Hillcrest Village |
| Style: | 2-Storey |
| Tax: | $4,220 |
| Beds: | 3 |
| Baths: | 2 |
| Fireplace: | N |
| Pool: | None |
Locatin Map:
Payment Calculator:



