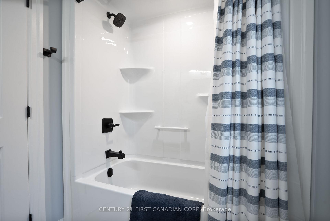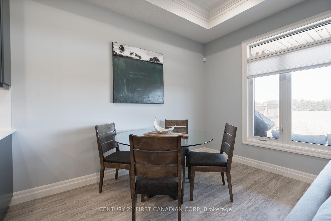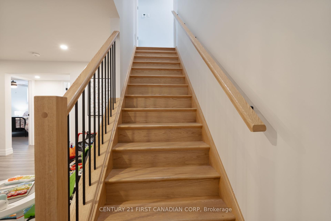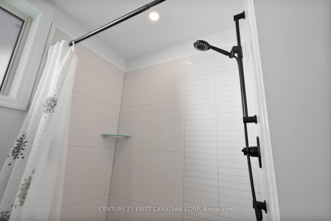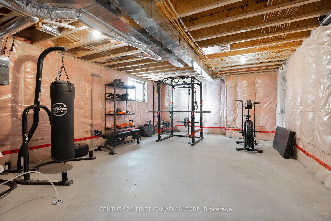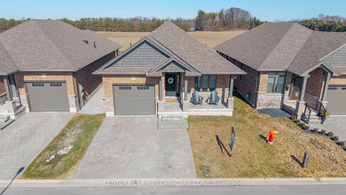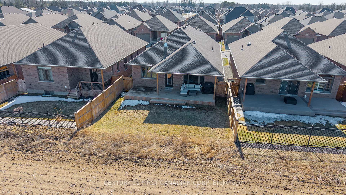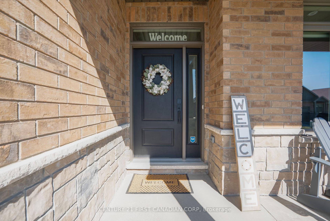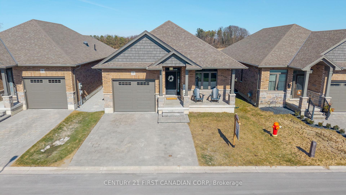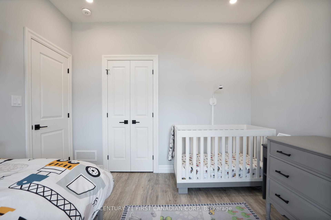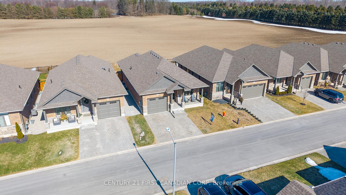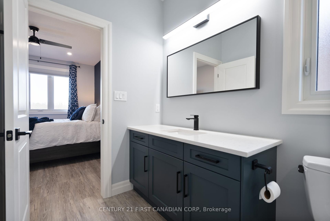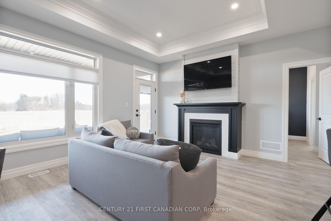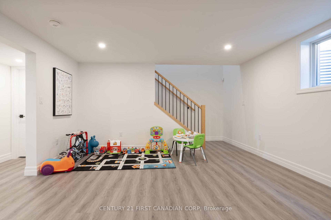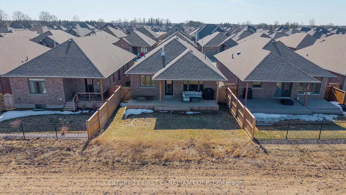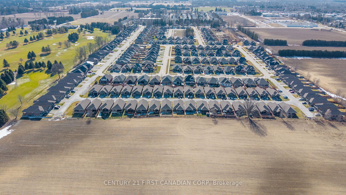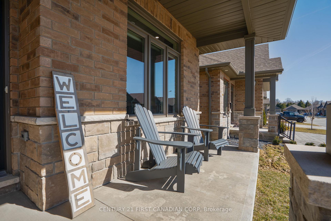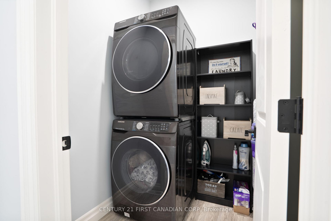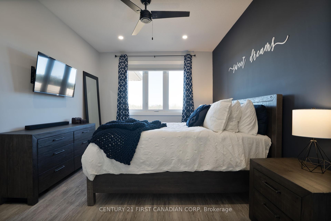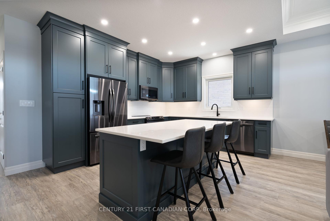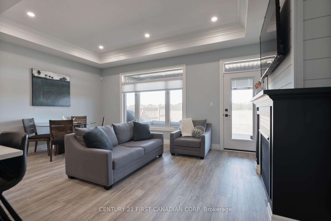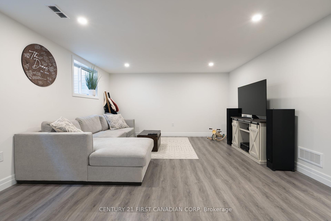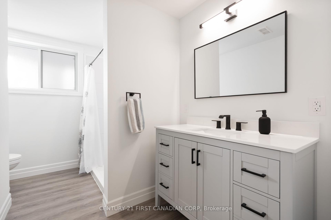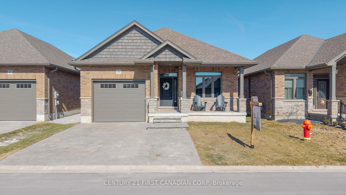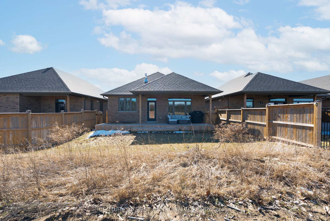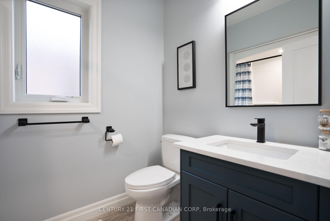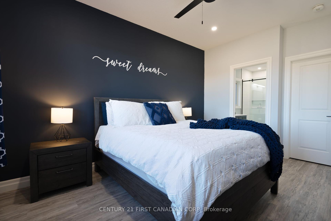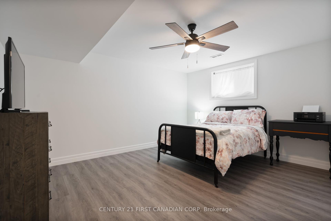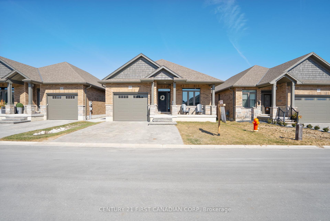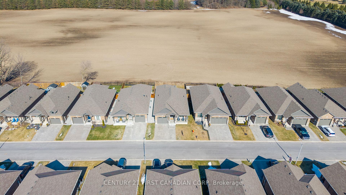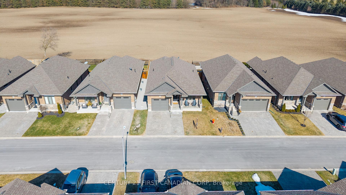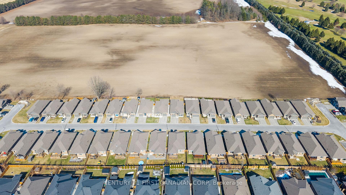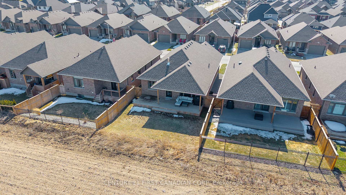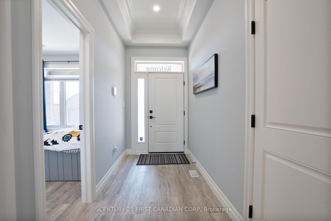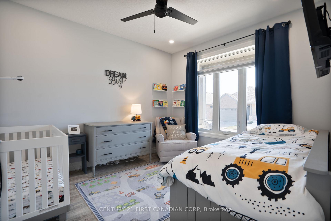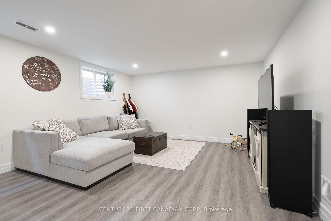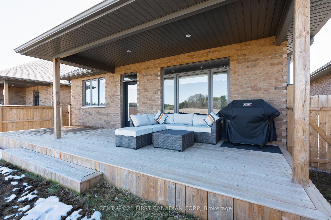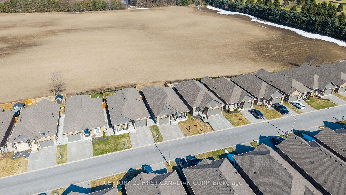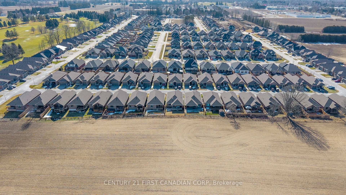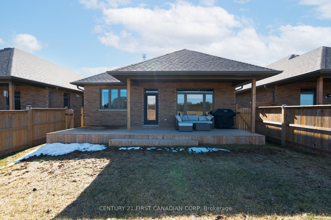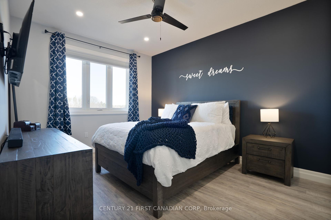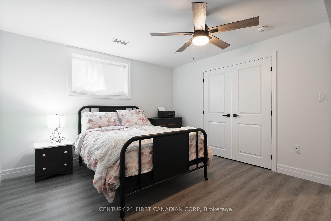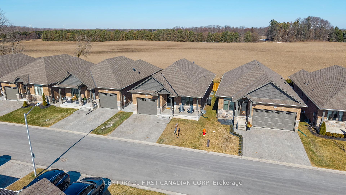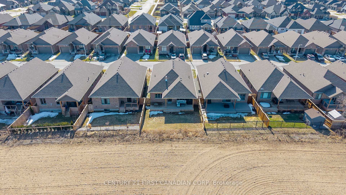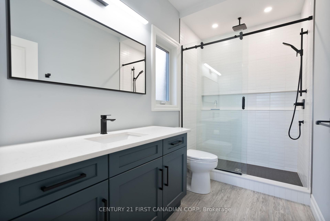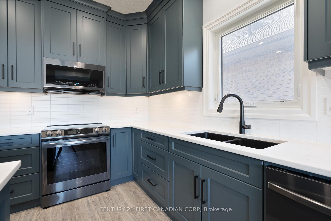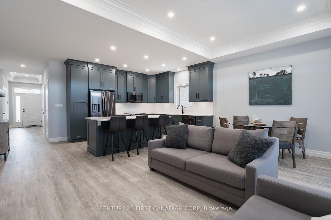$729,900
Available - For Sale
Listing ID: X12012309
159 Collins Way , Strathroy-Caradoc, N7G 0G8, Middlesex
| Take a look at Unit 19-159 Collins Way in Strathroy! Just 20 minutes away from London, this detached home has an open concept kitchen, dining and living area finished with floor to ceiling cabinets, a large quartz island, and gas fireplace. There are 2 bedrooms and 2 bathrooms on the main floor including a master bedroom retreat with a walk in closet and ensuite. The basement is fully finished with an additional bedroom, 3 piece bathroom, and a large family room with oversized windows. Built in 2020, this house has a lot of natural light and equipped with a large covered deck including a gas hook up for the BBQ. Within walking distance from Caradoc Sands Golf Course, Canadian Tire, Walmart, and the LCBO. Book a private showing now! |
| Price | $729,900 |
| Taxes: | $3783.00 |
| Assessment Year: | 2024 |
| Occupancy: | Owner |
| Address: | 159 Collins Way , Strathroy-Caradoc, N7G 0G8, Middlesex |
| Acreage: | < .50 |
| Directions/Cross Streets: | Saxton and Collins |
| Rooms: | 7 |
| Rooms +: | 3 |
| Bedrooms: | 2 |
| Bedrooms +: | 1 |
| Family Room: | T |
| Basement: | Full, Finished |
| Level/Floor | Room | Length(ft) | Width(ft) | Descriptions | |
| Room 1 | Main | Foyer | 11.81 | 4.92 | |
| Room 2 | Main | Kitchen | 18.37 | 22.63 | Combined w/Living, Fireplace |
| Room 3 | Main | Living Ro | 18.37 | 22.63 | Combined w/Kitchen, Fireplace |
| Room 4 | Main | Bedroom | 14.43 | 7.31 | Walk-In Closet(s) |
| Room 5 | Main | Bathroom | 10.99 | 5.48 | 4 Pc Ensuite, Walk-In Bath |
| Room 6 | Main | Bedroom 2 | 11.81 | 10.69 | |
| Room 7 | Main | Bathroom | 5.25 | 5.9 | 3 Pc Bath |
| Room 8 | Main | Laundry | 5.25 | 5.9 | |
| Room 9 | Basement | Family Ro | 22.27 | 14.24 | |
| Room 10 | Basement | Bedroom 3 | 11.78 | 14.1 | |
| Room 11 | Basement | Bathroom | 10.5 | 5.9 |
| Washroom Type | No. of Pieces | Level |
| Washroom Type 1 | 4 | Main |
| Washroom Type 2 | 3 | Main |
| Washroom Type 3 | 3 | Basement |
| Washroom Type 4 | 0 | |
| Washroom Type 5 | 0 |
| Total Area: | 0.00 |
| Approximatly Age: | 0-5 |
| Property Type: | Detached |
| Style: | Bungalow |
| Exterior: | Aluminum Siding, Brick |
| Garage Type: | Attached |
| (Parking/)Drive: | Private Do |
| Drive Parking Spaces: | 2 |
| Park #1 | |
| Parking Type: | Private Do |
| Park #2 | |
| Parking Type: | Private Do |
| Pool: | None |
| Approximatly Age: | 0-5 |
| Approximatly Square Footage: | 1100-1500 |
| Property Features: | Golf, Hospital |
| CAC Included: | N |
| Water Included: | N |
| Cabel TV Included: | N |
| Common Elements Included: | N |
| Heat Included: | N |
| Parking Included: | N |
| Condo Tax Included: | N |
| Building Insurance Included: | N |
| Fireplace/Stove: | Y |
| Heat Type: | Forced Air |
| Central Air Conditioning: | Central Air |
| Central Vac: | N |
| Laundry Level: | Syste |
| Ensuite Laundry: | F |
| Elevator Lift: | False |
| Sewers: | Sewer |
| Water: | Sand Poin |
| Water Supply Types: | Sand Point W |
| Utilities-Cable: | A |
| Utilities-Hydro: | Y |
$
%
Years
This calculator is for demonstration purposes only. Always consult a professional
financial advisor before making personal financial decisions.
| Although the information displayed is believed to be accurate, no warranties or representations are made of any kind. |
| CENTURY 21 FIRST CANADIAN CORP |
|
|

Austin Sold Group Inc
Broker
Dir:
6479397174
Bus:
905-695-7888
Fax:
905-695-0900
| Virtual Tour | Book Showing | Email a Friend |
Jump To:
At a Glance:
| Type: | Freehold - Detached |
| Area: | Middlesex |
| Municipality: | Strathroy-Caradoc |
| Neighbourhood: | SE |
| Style: | Bungalow |
| Approximate Age: | 0-5 |
| Tax: | $3,783 |
| Beds: | 2+1 |
| Baths: | 3 |
| Fireplace: | Y |
| Pool: | None |
Locatin Map:
Payment Calculator:




