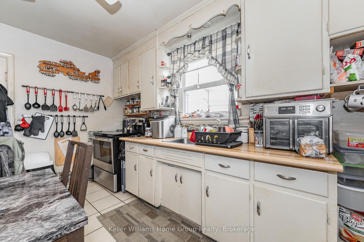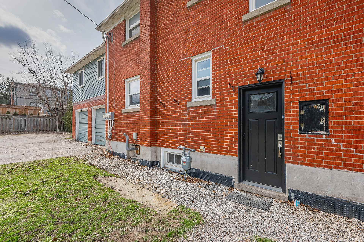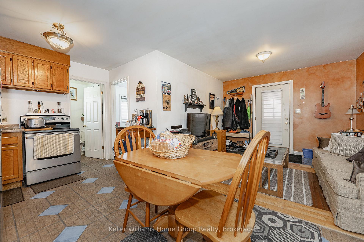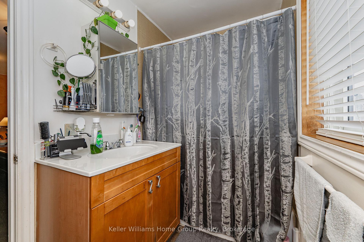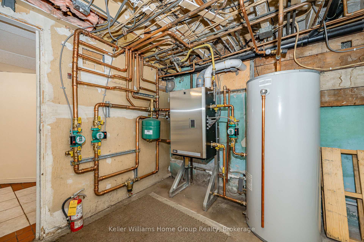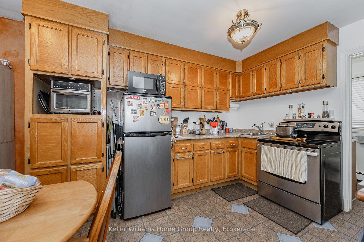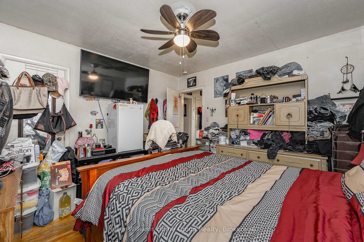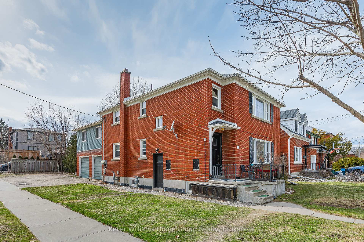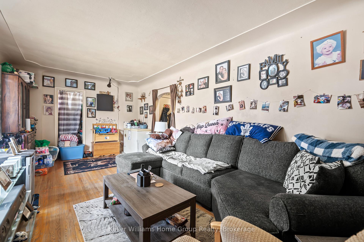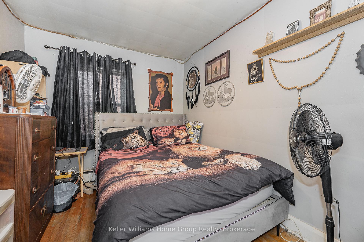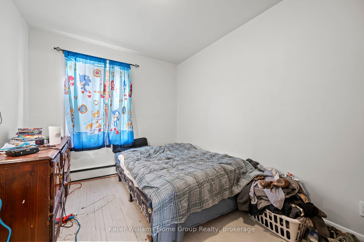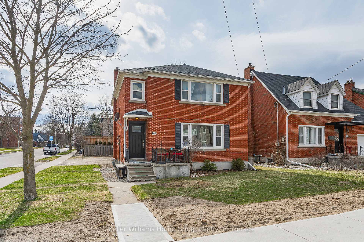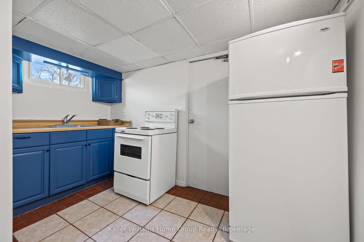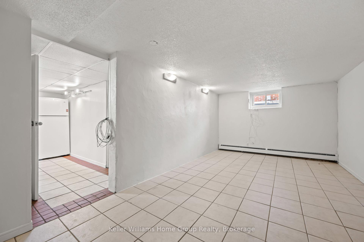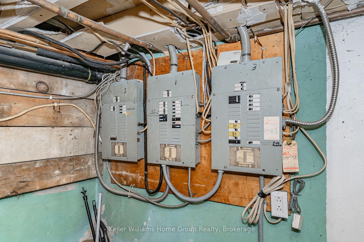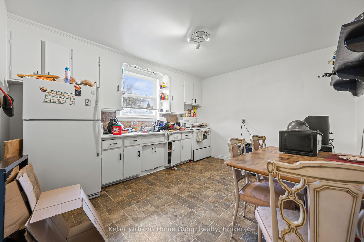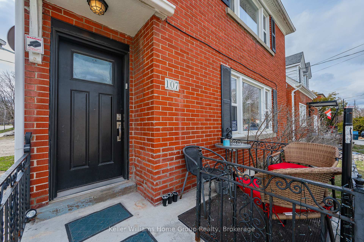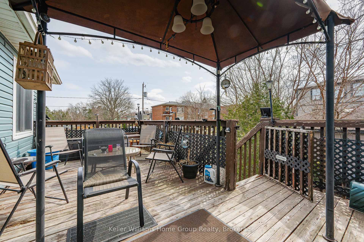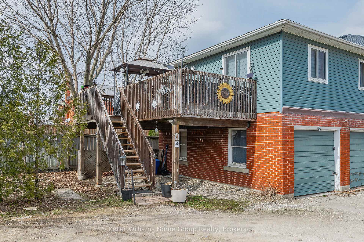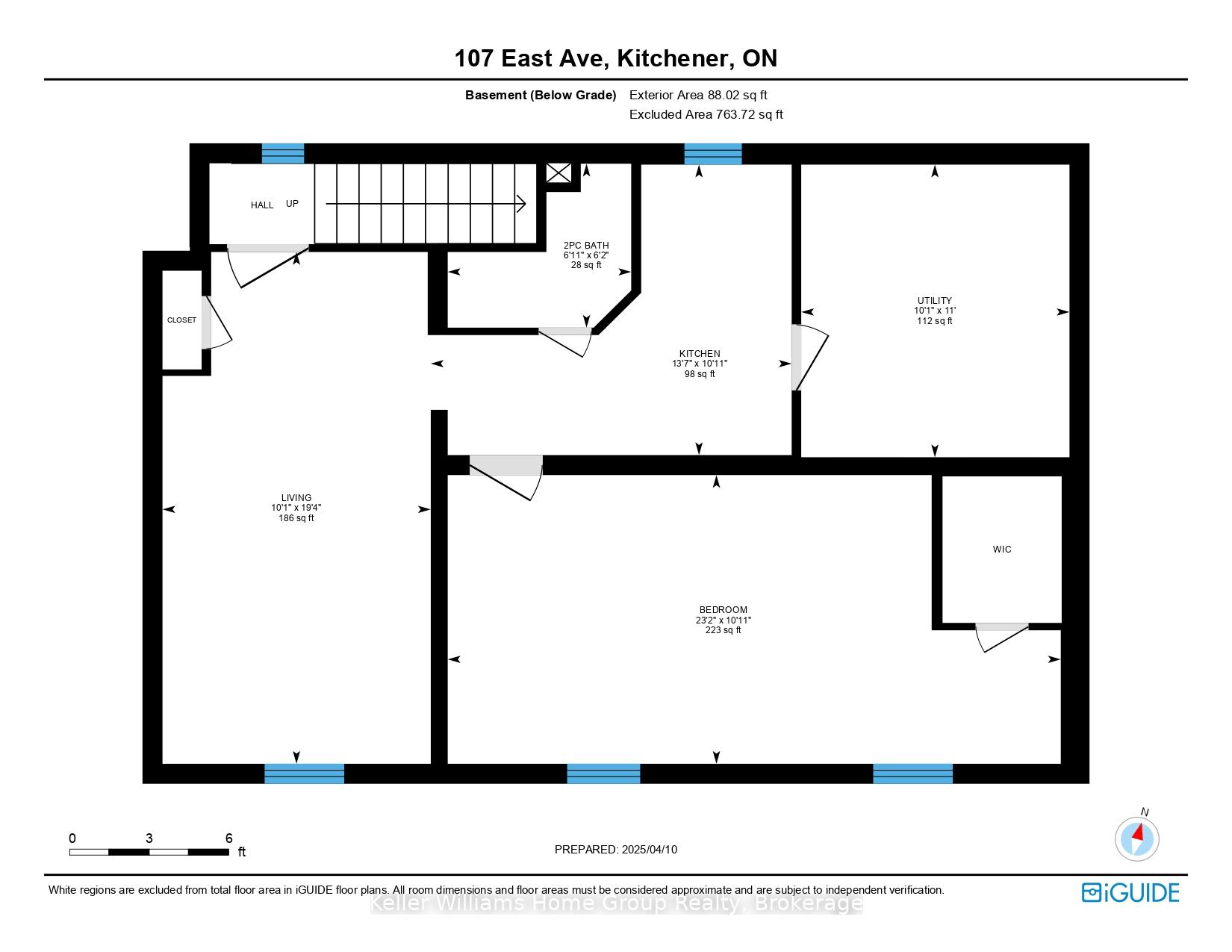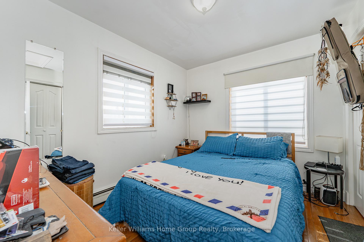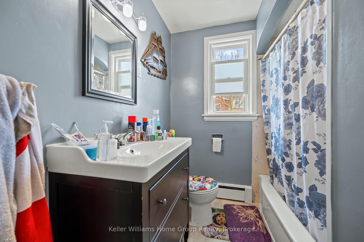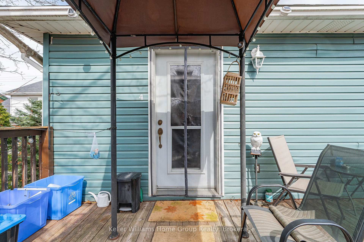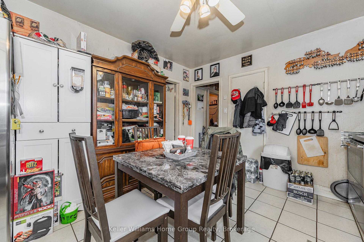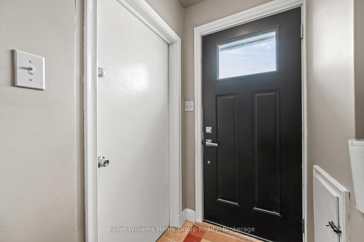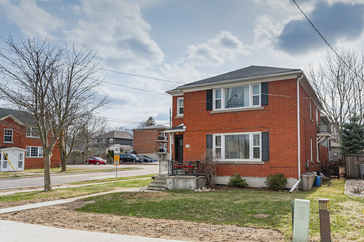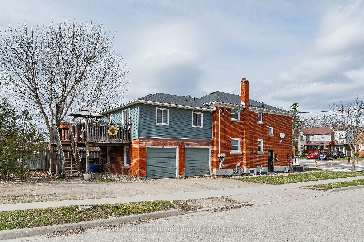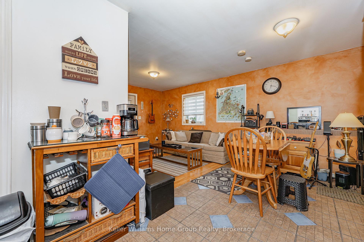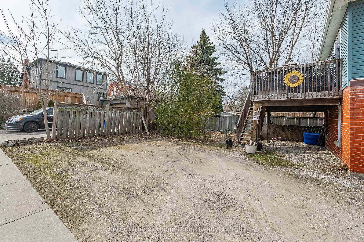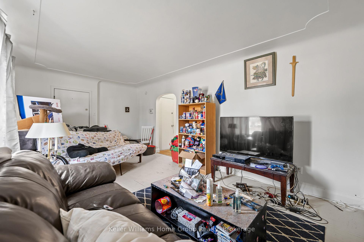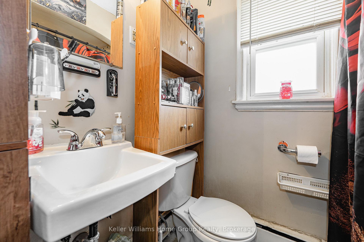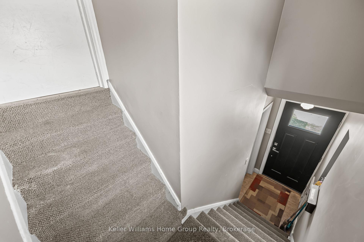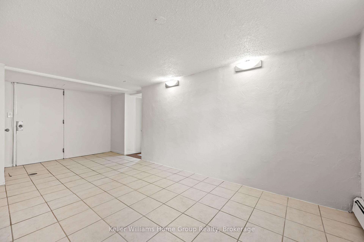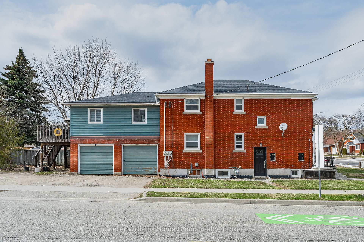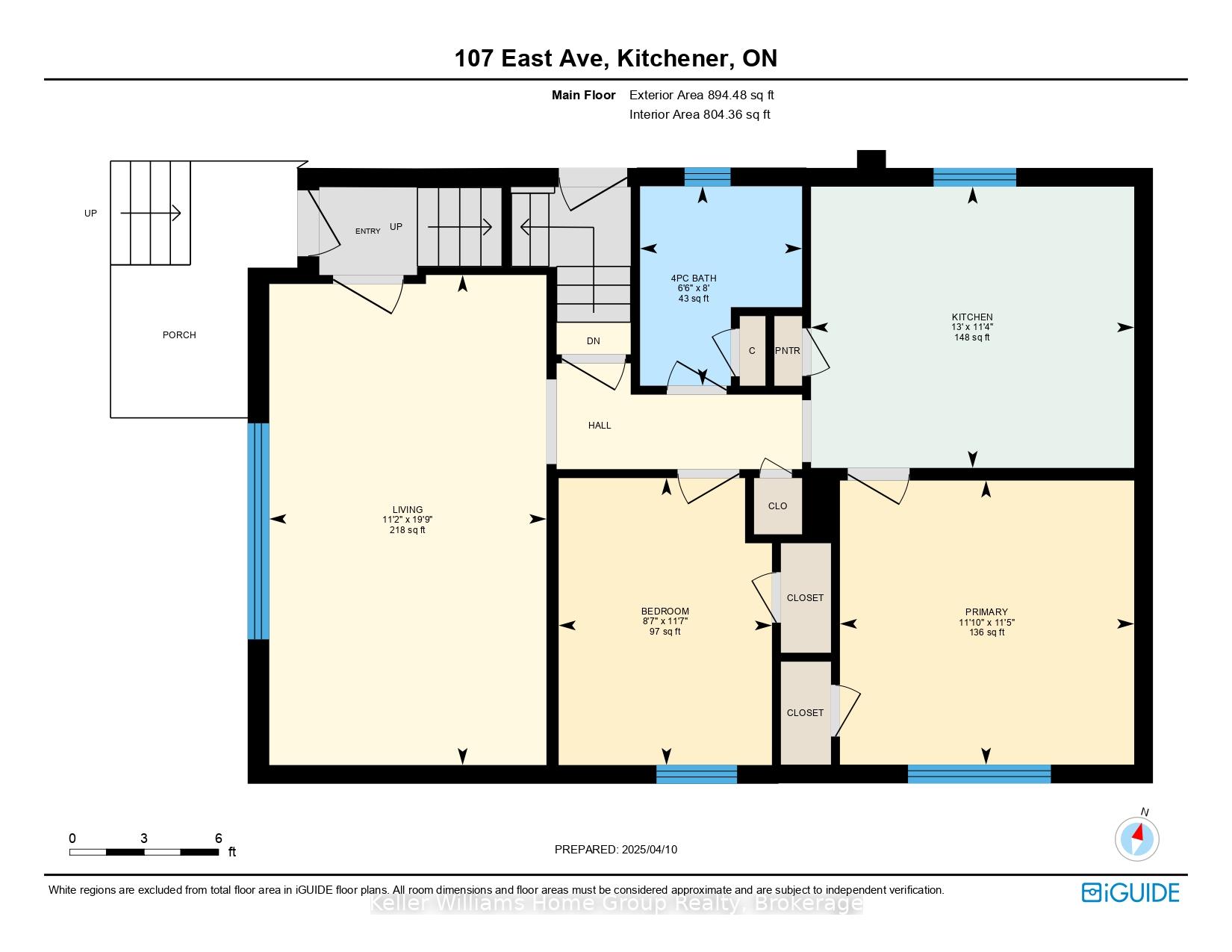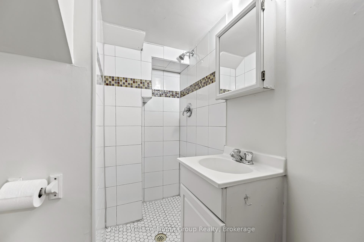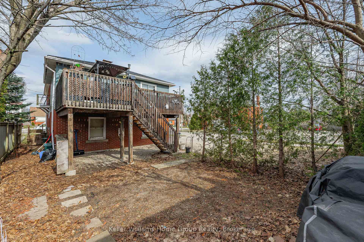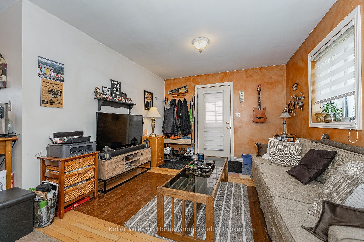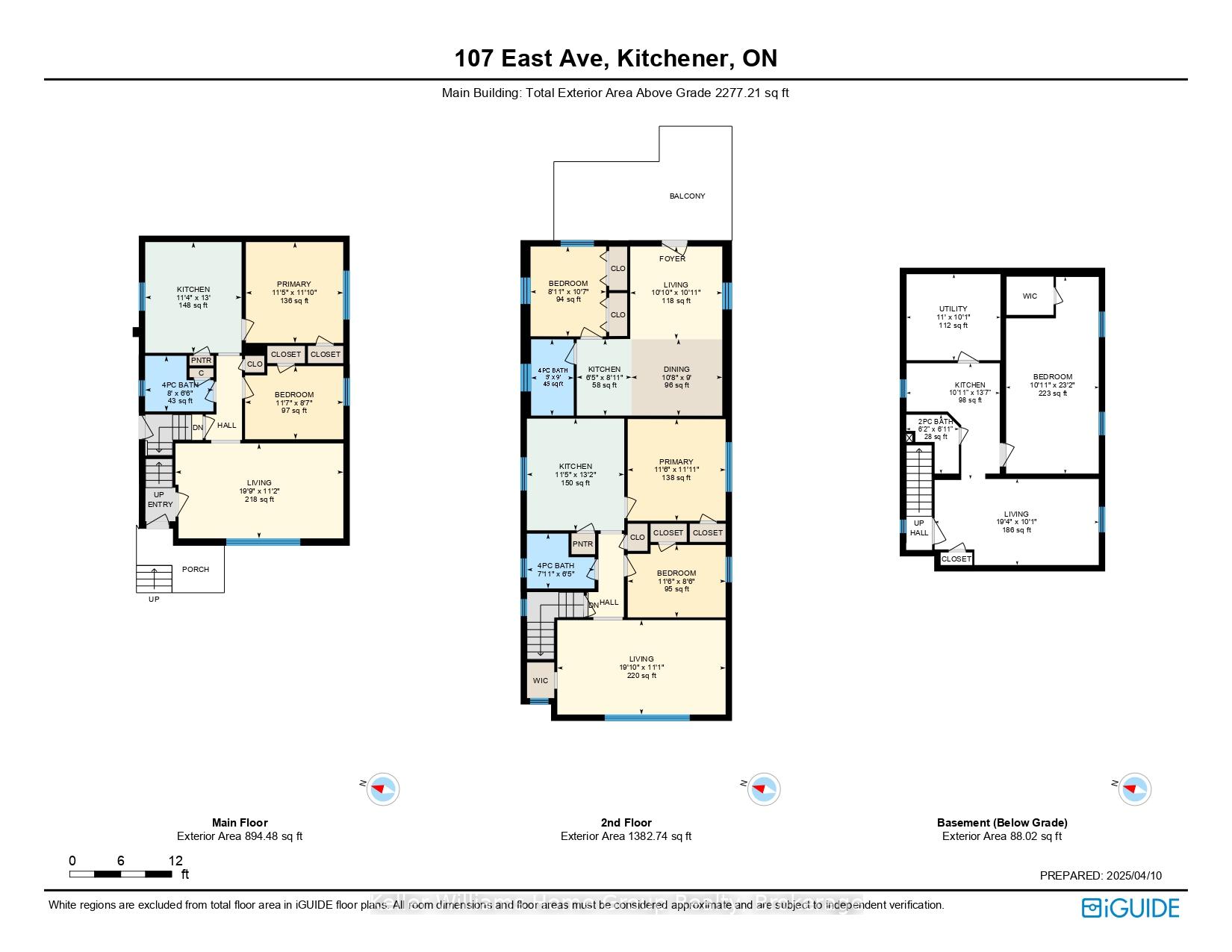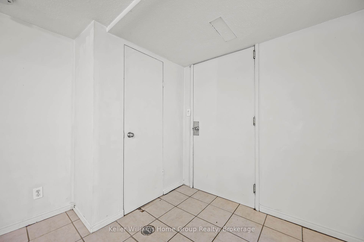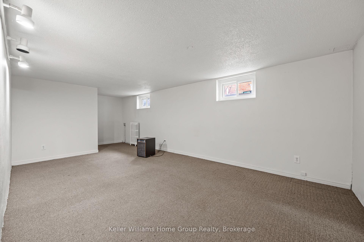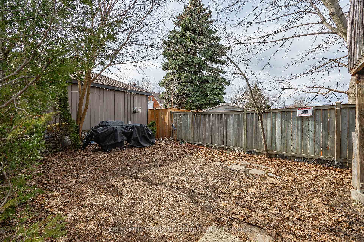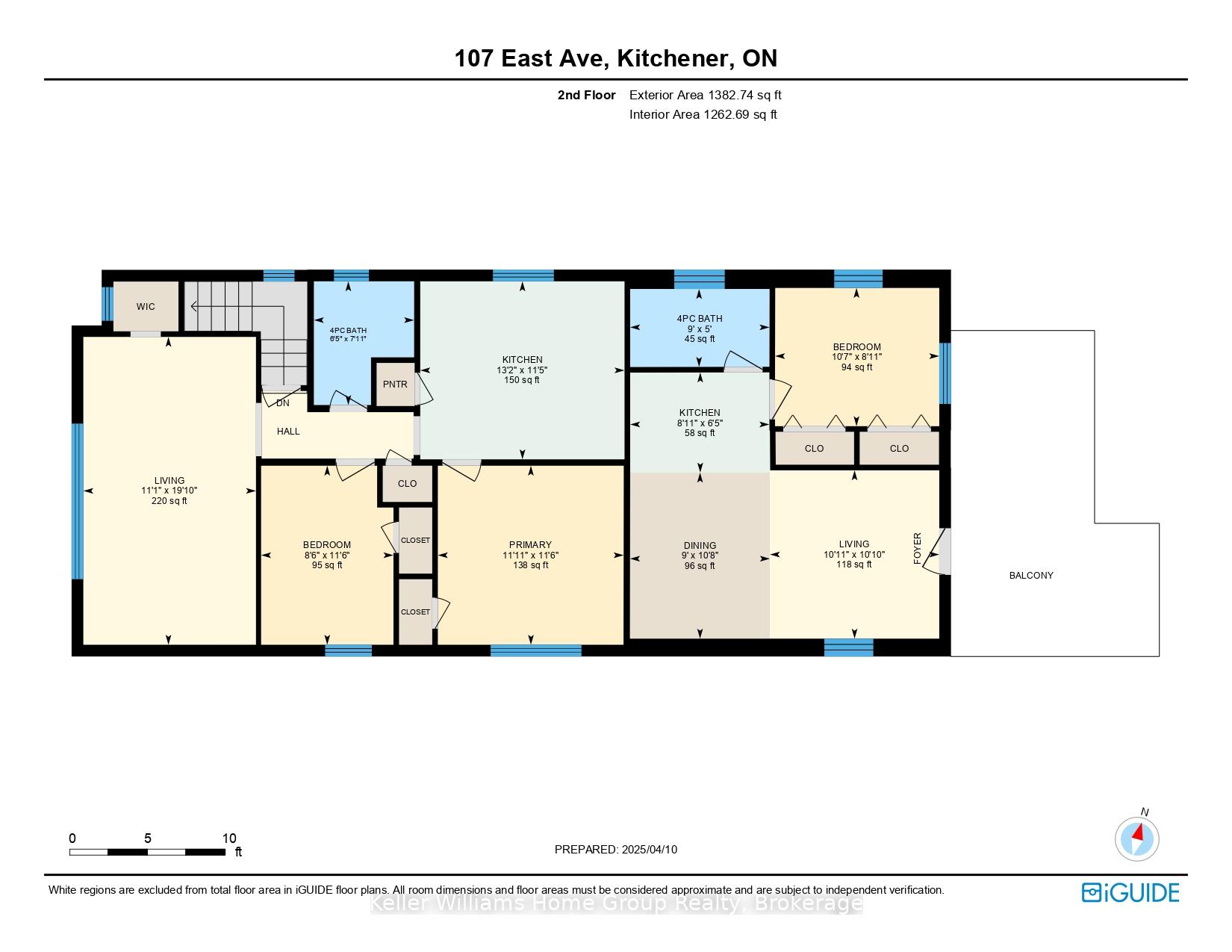$899,900
Available - For Sale
Listing ID: X12078152
107 East Aven , Kitchener, N2H 1Y6, Waterloo
| Detached multi residential 2 Storey turnkey investment property located in a great neighbourhood in East Kitchener. This 4 plex property features a main floor 2 bedroom unit (tenanted), a 2 bedroom upper unit (tenanted), a 1 bedroom upper unit (tenanted) which has a private deck, and a 1 bedroom basement unit (currently vacant), and 2 attached garages which could potentially be developed into additional or extended living accomodation in the future. This property is situated on a 40' x 120' corner lot with driveway parking for tenants, lots of outdoor space for tenants enjoyment. This is a great investment opportunity and would be a great addition to your investment portfolio, or your start in real estate investment. |
| Price | $899,900 |
| Taxes: | $5040.40 |
| Assessment Year: | 2024 |
| Occupancy: | Tenant |
| Address: | 107 East Aven , Kitchener, N2H 1Y6, Waterloo |
| Directions/Cross Streets: | Frederick & East |
| Rooms: | 15 |
| Rooms +: | 5 |
| Bedrooms: | 5 |
| Bedrooms +: | 1 |
| Family Room: | F |
| Basement: | Finished, Full |
| Level/Floor | Room | Length(ft) | Width(ft) | Descriptions | |
| Room 1 | Main | Bathroom | 8.04 | 6.53 | 4 Pc Bath |
| Room 2 | Main | Bedroom | 11.58 | 8.59 | |
| Room 3 | Main | Kitchen | 11.35 | 13.02 | |
| Room 4 | Main | Living Ro | 19.75 | 11.18 | |
| Room 5 | Main | Primary B | 11.45 | 11.87 | |
| Room 6 | Second | Bathroom | 5.02 | 8.95 | 4 Pc Bath |
| Room 7 | Second | Bathroom | 7.97 | 6.46 | 4 Pc Bath |
| Room 8 | Second | Bedroom | 8.89 | 10.56 | |
| Room 9 | Second | Bedroom | 11.51 | 8.53 | |
| Room 10 | Second | Primary B | 11.51 | 11.94 | |
| Room 11 | Second | Dining Ro | 10.69 | 8.99 | |
| Room 12 | Second | Kitchen | 11.45 | 13.15 | |
| Room 13 | Second | Kitchen | 6.43 | 8.95 | |
| Room 14 | Second | Living Ro | 10.82 | 10.89 | |
| Room 15 | Second | Living Ro | 19.81 | 11.12 |
| Washroom Type | No. of Pieces | Level |
| Washroom Type 1 | 4 | Main |
| Washroom Type 2 | 4 | Second |
| Washroom Type 3 | 3 | Basement |
| Washroom Type 4 | 0 | |
| Washroom Type 5 | 0 |
| Total Area: | 0.00 |
| Approximatly Age: | 51-99 |
| Property Type: | Fourplex |
| Style: | 2-Storey |
| Exterior: | Brick, Vinyl Siding |
| Garage Type: | Attached |
| (Parking/)Drive: | Private Do |
| Drive Parking Spaces: | 4 |
| Park #1 | |
| Parking Type: | Private Do |
| Park #2 | |
| Parking Type: | Private Do |
| Pool: | None |
| Approximatly Age: | 51-99 |
| Approximatly Square Footage: | 2000-2500 |
| CAC Included: | N |
| Water Included: | N |
| Cabel TV Included: | N |
| Common Elements Included: | N |
| Heat Included: | N |
| Parking Included: | N |
| Condo Tax Included: | N |
| Building Insurance Included: | N |
| Fireplace/Stove: | N |
| Heat Type: | Other |
| Central Air Conditioning: | None |
| Central Vac: | N |
| Laundry Level: | Syste |
| Ensuite Laundry: | F |
| Sewers: | Sewer |
$
%
Years
This calculator is for demonstration purposes only. Always consult a professional
financial advisor before making personal financial decisions.
| Although the information displayed is believed to be accurate, no warranties or representations are made of any kind. |
| Keller Williams Home Group Realty |
|
|

Austin Sold Group Inc
Broker
Dir:
6479397174
Bus:
905-695-7888
Fax:
905-695-0900
| Virtual Tour | Book Showing | Email a Friend |
Jump To:
At a Glance:
| Type: | Freehold - Fourplex |
| Area: | Waterloo |
| Municipality: | Kitchener |
| Neighbourhood: | Dufferin Grove |
| Style: | 2-Storey |
| Approximate Age: | 51-99 |
| Tax: | $5,040.4 |
| Beds: | 5+1 |
| Baths: | 4 |
| Fireplace: | N |
| Pool: | None |
Locatin Map:
Payment Calculator:



