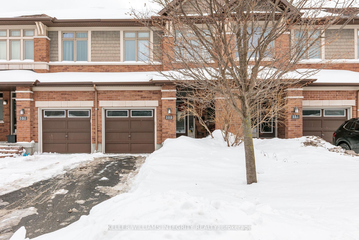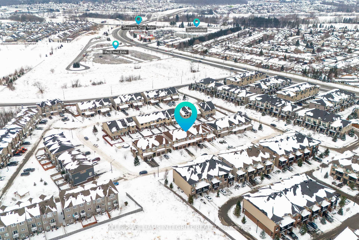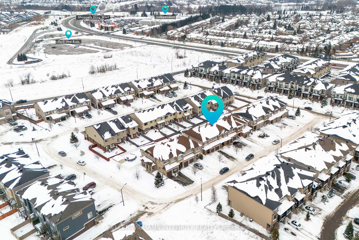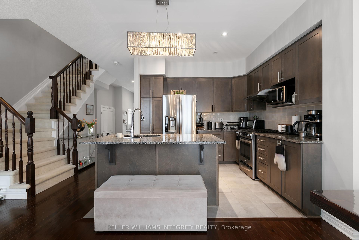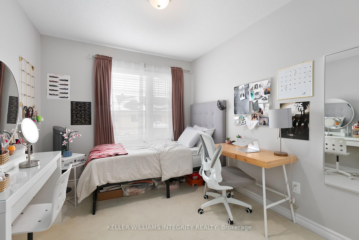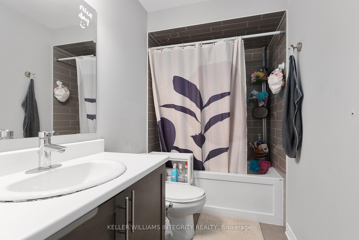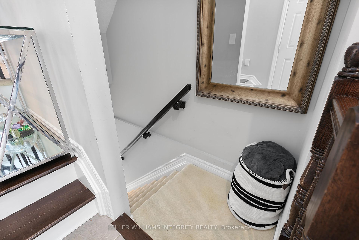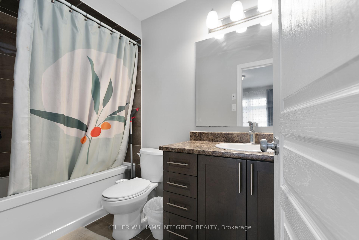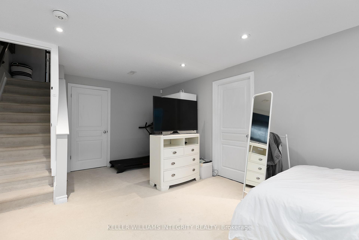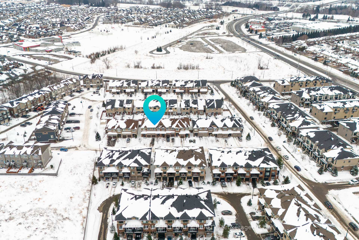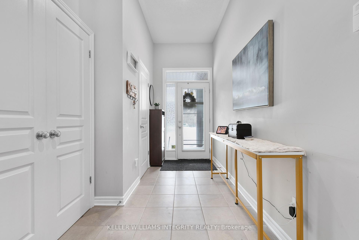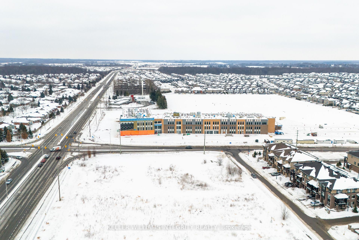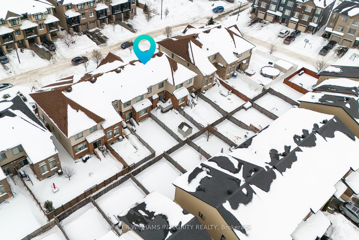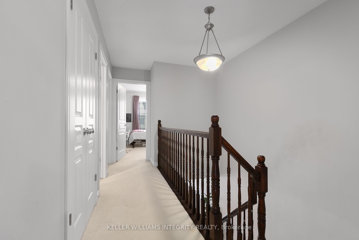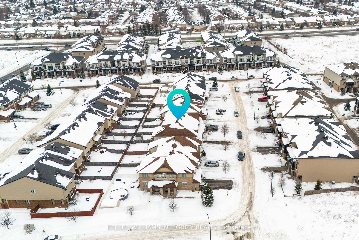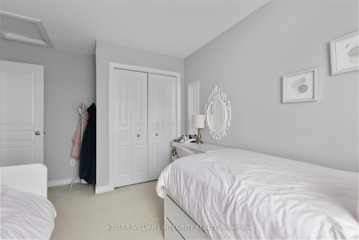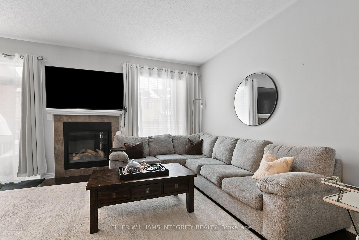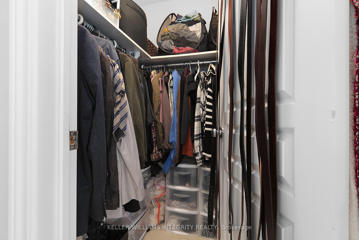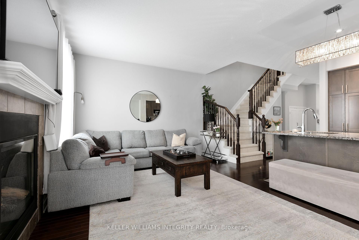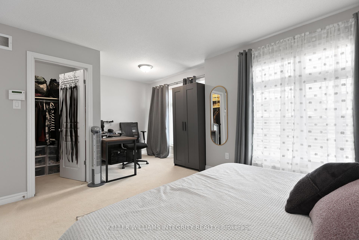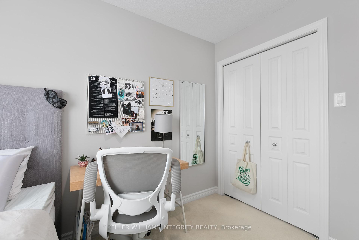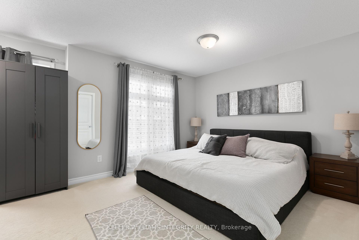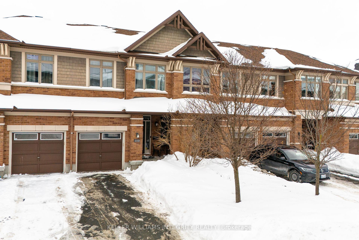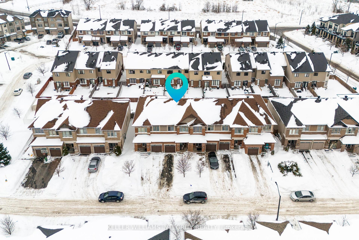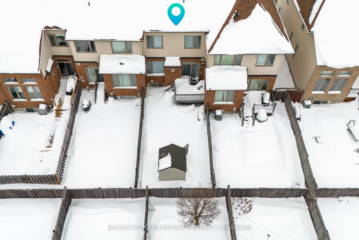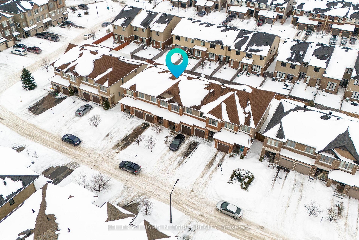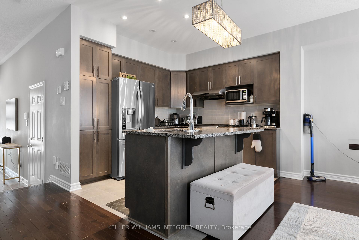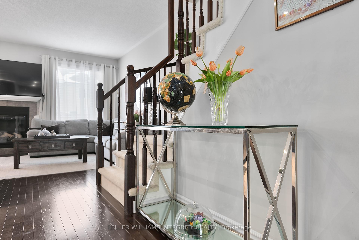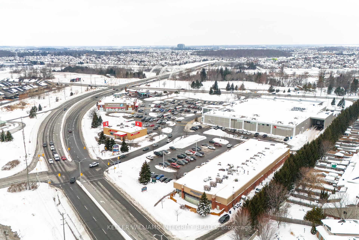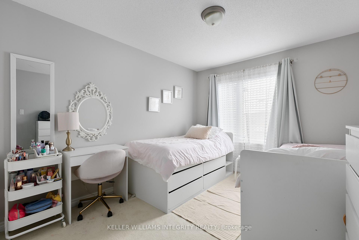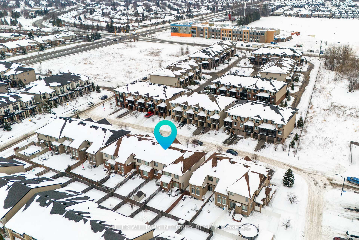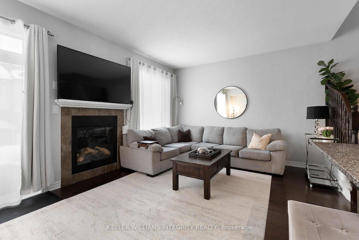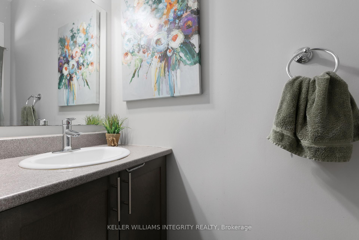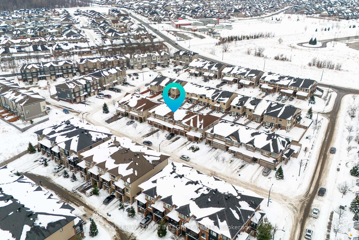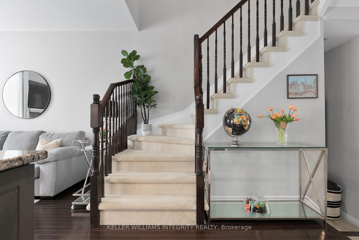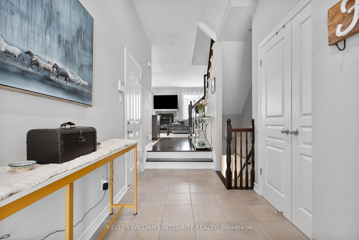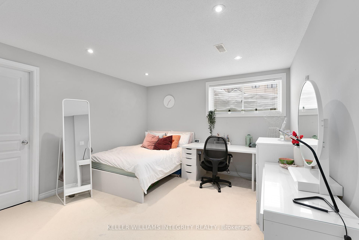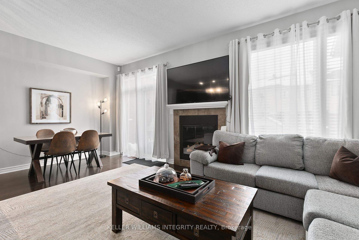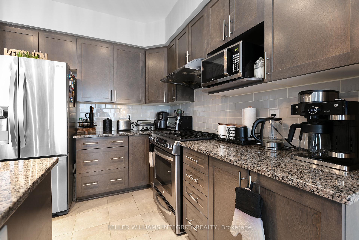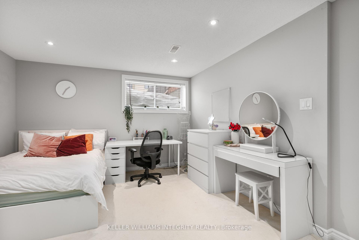$629,000
Available - For Sale
Listing ID: X12078240
109 Nutting Cres , Blossom Park - Airport and Area, K4M 0C3, Ottawa
| Welcome to this upgraded Richcraft Dalton model, a beautifully maintained home featuring hardwood & tile flooring, soaring ceilings, and an open-concept design centered around a cozy gas fireplace perfect for winter nights! The gourmet kitchen boasts granite counters, high-end stainless appliances, a gas range, and a breakfast bar, making it ideal for both cooking and entertaining. A powder room and garage access complete this level. Upstairs, you'll find two bright secondary bedrooms, a family bathroom, a spacious linen closet, and a stunning principal suite with a sitting area, full ensuite, and walk-in closet. The finished basement offers a plush-carpeted family room, separate office space, laundry, ample storage, and a rough-in for a future bath. Step outside to the fenced yard with a patio and natural gas BBQ hookup perfect for summer gatherings! |
| Price | $629,000 |
| Taxes: | $3994.97 |
| Occupancy: | Owner |
| Address: | 109 Nutting Cres , Blossom Park - Airport and Area, K4M 0C3, Ottawa |
| Directions/Cross Streets: | From Earl Armstrong, South on Brian Good Ave, Left on Poplin, Right on Nutting Crescent |
| Rooms: | 10 |
| Rooms +: | 4 |
| Bedrooms: | 3 |
| Bedrooms +: | 0 |
| Family Room: | T |
| Basement: | Full, Finished |
| Level/Floor | Room | Length(ft) | Width(ft) | Descriptions | |
| Room 1 | Main | Living Ro | 19.16 | 11.74 | |
| Room 2 | Main | Kitchen | 10.14 | 9.64 | |
| Room 3 | Main | Foyer | 15.74 | 5.15 | |
| Room 4 | Second | Primary B | 19.71 | 11.48 | |
| Room 5 | Second | Other | 5.05 | 4.72 | |
| Room 6 | Second | Bedroom | 13.74 | 9.74 | |
| Room 7 | Second | Bedroom | 10.4 | 8.72 | |
| Room 8 | Basement | Family Ro | 15.32 | 11.58 |
| Washroom Type | No. of Pieces | Level |
| Washroom Type 1 | 3 | |
| Washroom Type 2 | 2 | |
| Washroom Type 3 | 0 | |
| Washroom Type 4 | 0 | |
| Washroom Type 5 | 0 |
| Total Area: | 0.00 |
| Property Type: | Att/Row/Townhouse |
| Style: | 2-Storey |
| Exterior: | Brick, Other |
| Garage Type: | Attached |
| (Parking/)Drive: | Available |
| Drive Parking Spaces: | 2 |
| Park #1 | |
| Parking Type: | Available |
| Park #2 | |
| Parking Type: | Available |
| Pool: | None |
| Approximatly Square Footage: | 1100-1500 |
| CAC Included: | N |
| Water Included: | N |
| Cabel TV Included: | N |
| Common Elements Included: | N |
| Heat Included: | N |
| Parking Included: | N |
| Condo Tax Included: | N |
| Building Insurance Included: | N |
| Fireplace/Stove: | Y |
| Heat Type: | Forced Air |
| Central Air Conditioning: | Central Air |
| Central Vac: | N |
| Laundry Level: | Syste |
| Ensuite Laundry: | F |
| Sewers: | None |
$
%
Years
This calculator is for demonstration purposes only. Always consult a professional
financial advisor before making personal financial decisions.
| Although the information displayed is believed to be accurate, no warranties or representations are made of any kind. |
| KELLER WILLIAMS INTEGRITY REALTY |
|
|

Austin Sold Group Inc
Broker
Dir:
6479397174
Bus:
905-695-7888
Fax:
905-695-0900
| Book Showing | Email a Friend |
Jump To:
At a Glance:
| Type: | Freehold - Att/Row/Townhouse |
| Area: | Ottawa |
| Municipality: | Blossom Park - Airport and Area |
| Neighbourhood: | 2602 - Riverside South/Gloucester Glen |
| Style: | 2-Storey |
| Tax: | $3,994.97 |
| Beds: | 3 |
| Baths: | 3 |
| Fireplace: | Y |
| Pool: | None |
Locatin Map:
Payment Calculator:



