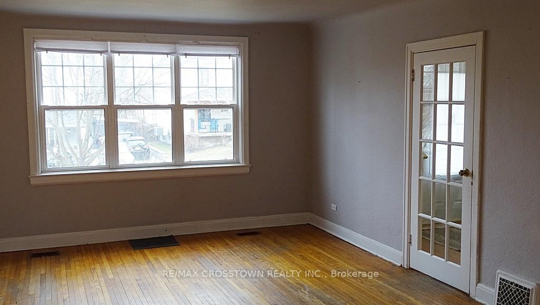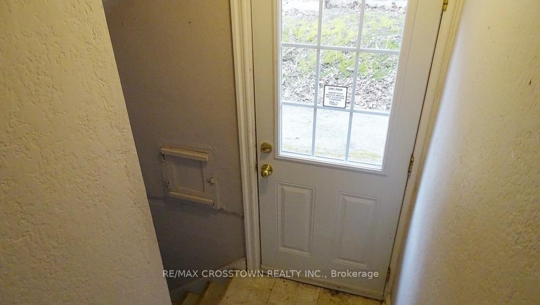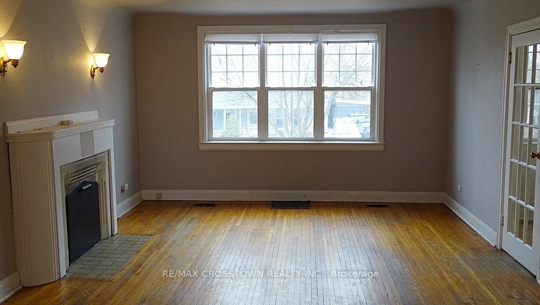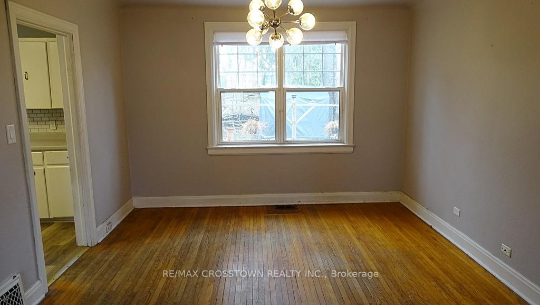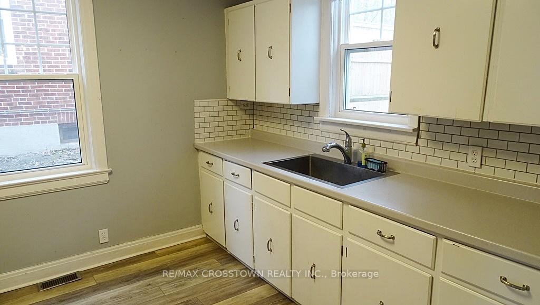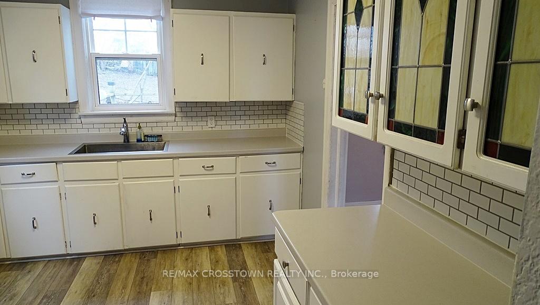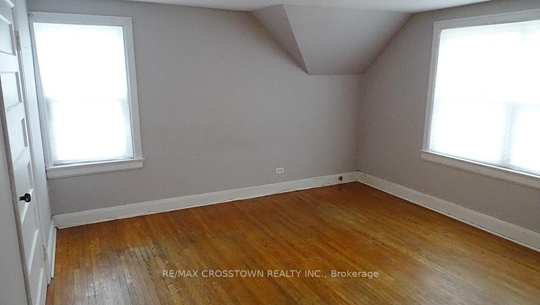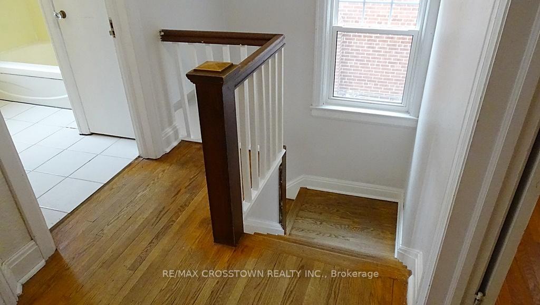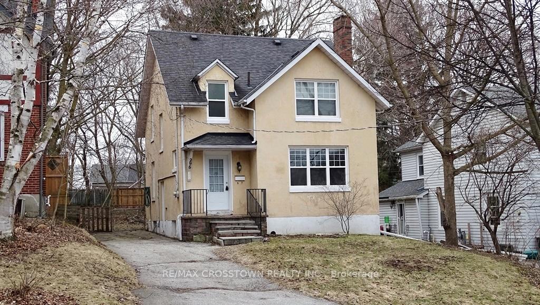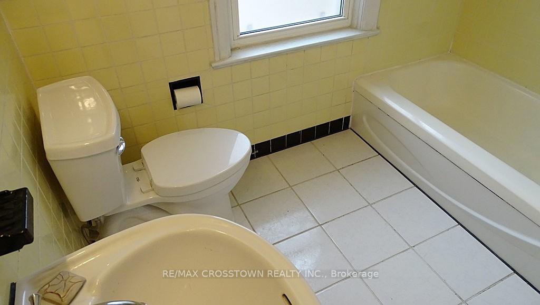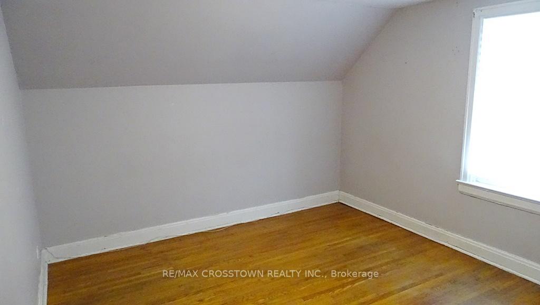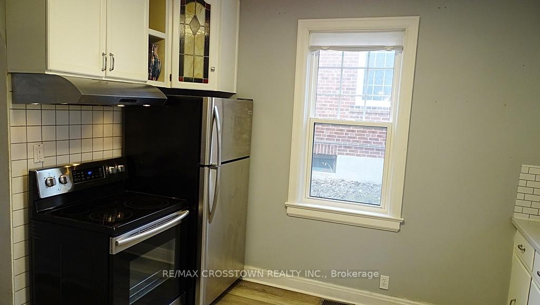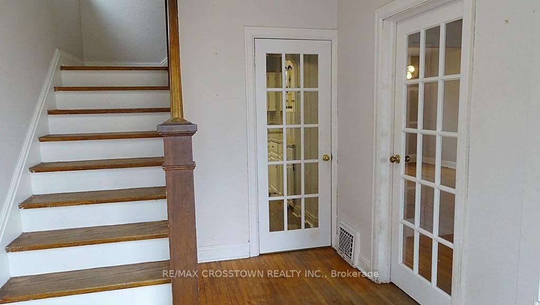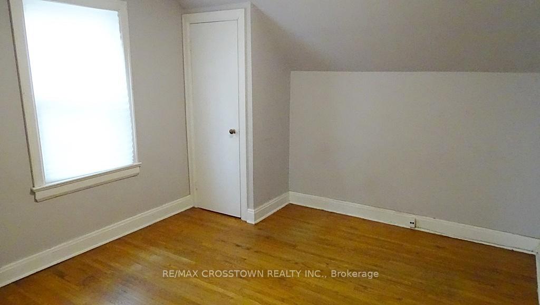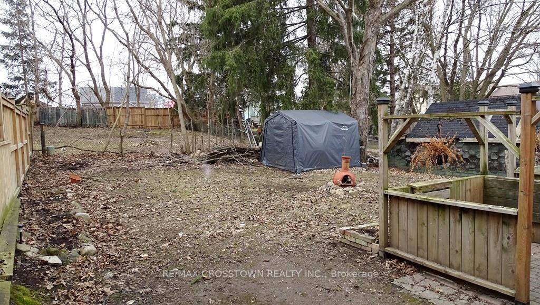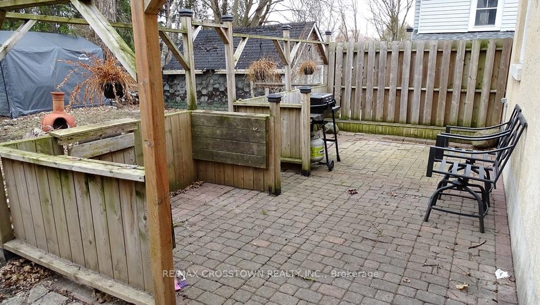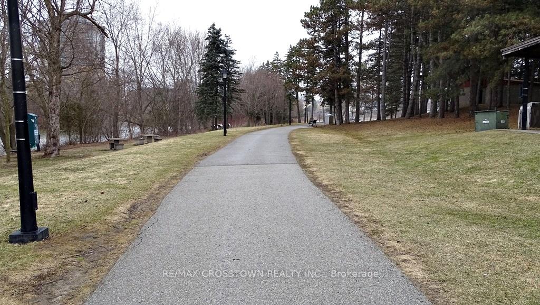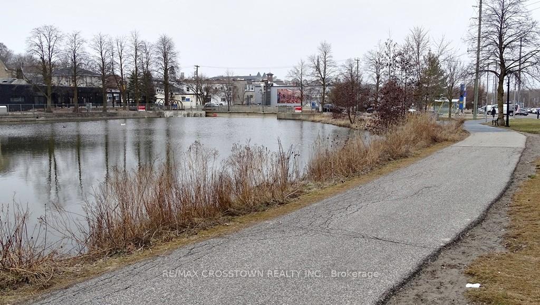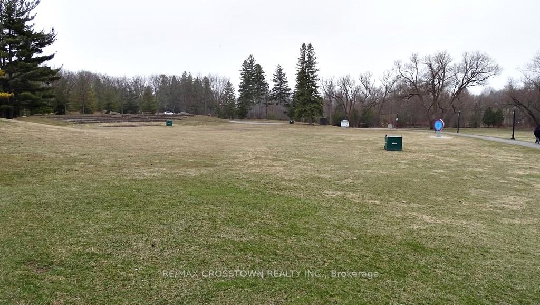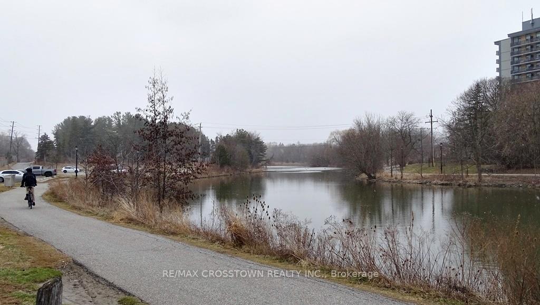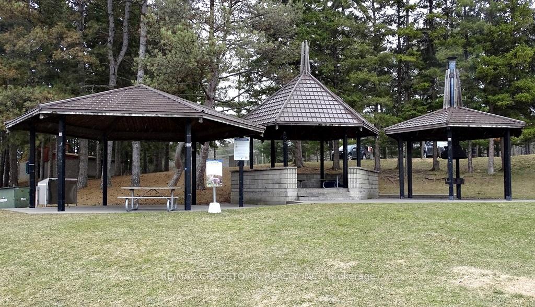$799,900
Available - For Sale
Listing ID: N12078060
296 Court Stre , Newmarket, L3Y 3S5, York
| Traditional 3 bedroom family home situated in downtown Newmarket (Gorham-College Manor). Just an incredible location situated just steps from restaurants and shops in the traditional downtown area and very close to Fairy Lake Park (Riverfront Walk) which includes Tom Taylor walking trail and the Wesley Brooks Memorial Conservation area. The front foyer entrance of this home leads to a large main living area with traditional fireplace and hardwood flooring throughout, bright dining area and refreshed main floor eat-in kitchen with vinyl plank flooring. Solid staircase leads to the upper level 3 bedrooms (hardwood) and 4 pc bathroom. Lower level is unfinished but has; numerous windows, concrete floor, good ceiling height, workshop with bench and laundry facilities. Forced air gas furnace and updated electrical. Very good bones in this fully detached home with long single paved drive, rear patio sitting area overlooking a nice backyard with no one directly behind. Great opportunity to enjoy a traditional family home in an extremely desired area of Newmarket, ON. Seller that did not live in the home, therefore it will be sold as-is with no representations or warranties. |
| Price | $799,900 |
| Taxes: | $4156.55 |
| Assessment Year: | 2025 |
| Occupancy: | Vacant |
| Address: | 296 Court Stre , Newmarket, L3Y 3S5, York |
| Acreage: | < .50 |
| Directions/Cross Streets: | Gorham/Court |
| Rooms: | 6 |
| Rooms +: | 0 |
| Bedrooms: | 3 |
| Bedrooms +: | 0 |
| Family Room: | F |
| Basement: | Full, Unfinished |
| Level/Floor | Room | Length(ft) | Width(ft) | Descriptions | |
| Room 1 | Main | Living Ro | 13.51 | 16.24 | Hardwood Floor, Fireplace, French Doors |
| Room 2 | Main | Dining Ro | 11.32 | 11.91 | Hardwood Floor |
| Room 3 | Main | Kitchen | 10 | 11.64 | Vinyl Floor, Eat-in Kitchen |
| Room 4 | Second | Primary B | 12.89 | 13.74 | Hardwood Floor |
| Room 5 | Second | Bedroom 2 | 10.73 | 11.55 | Hardwood Floor |
| Room 6 | Second | Bedroom 3 | 10.73 | 11.55 | Hardwood Floor |
| Room 7 | Second | Bathroom | 4 Pc Bath |
| Washroom Type | No. of Pieces | Level |
| Washroom Type 1 | 4 | Second |
| Washroom Type 2 | 0 | |
| Washroom Type 3 | 0 | |
| Washroom Type 4 | 0 | |
| Washroom Type 5 | 0 |
| Total Area: | 0.00 |
| Approximatly Age: | 51-99 |
| Property Type: | Detached |
| Style: | 2-Storey |
| Exterior: | Stucco (Plaster) |
| Garage Type: | None |
| (Parking/)Drive: | Private |
| Drive Parking Spaces: | 3 |
| Park #1 | |
| Parking Type: | Private |
| Park #2 | |
| Parking Type: | Private |
| Pool: | None |
| Other Structures: | None |
| Approximatly Age: | 51-99 |
| Approximatly Square Footage: | 1100-1500 |
| Property Features: | Greenbelt/Co, Library |
| CAC Included: | N |
| Water Included: | N |
| Cabel TV Included: | N |
| Common Elements Included: | N |
| Heat Included: | N |
| Parking Included: | N |
| Condo Tax Included: | N |
| Building Insurance Included: | N |
| Fireplace/Stove: | Y |
| Heat Type: | Forced Air |
| Central Air Conditioning: | Central Air |
| Central Vac: | N |
| Laundry Level: | Syste |
| Ensuite Laundry: | F |
| Sewers: | Sewer |
| Utilities-Cable: | Y |
| Utilities-Hydro: | Y |
$
%
Years
This calculator is for demonstration purposes only. Always consult a professional
financial advisor before making personal financial decisions.
| Although the information displayed is believed to be accurate, no warranties or representations are made of any kind. |
| RE/MAX CROSSTOWN REALTY INC. |
|
|

Austin Sold Group Inc
Broker
Dir:
6479397174
Bus:
905-695-7888
Fax:
905-695-0900
| Virtual Tour | Book Showing | Email a Friend |
Jump To:
At a Glance:
| Type: | Freehold - Detached |
| Area: | York |
| Municipality: | Newmarket |
| Neighbourhood: | Gorham-College Manor |
| Style: | 2-Storey |
| Approximate Age: | 51-99 |
| Tax: | $4,156.55 |
| Beds: | 3 |
| Baths: | 1 |
| Fireplace: | Y |
| Pool: | None |
Locatin Map:
Payment Calculator:



