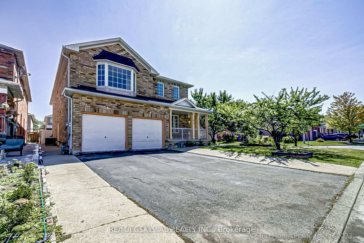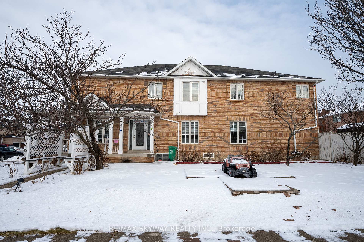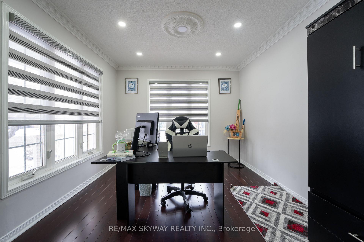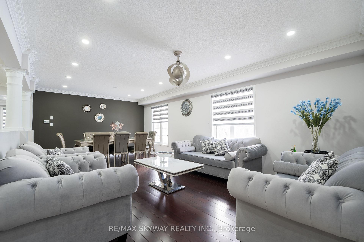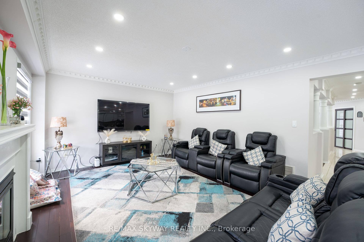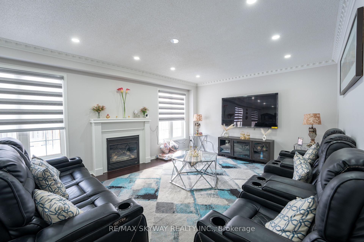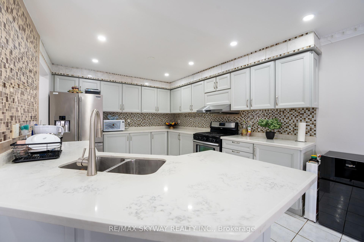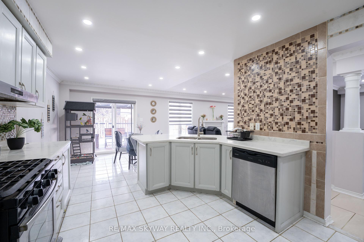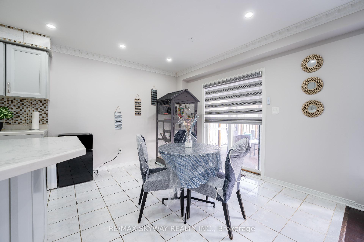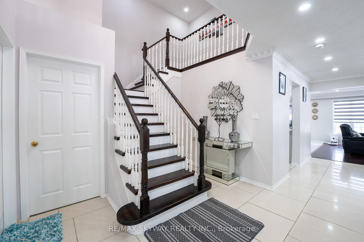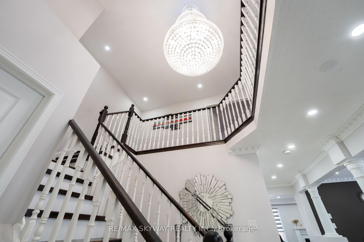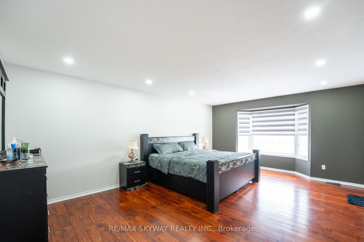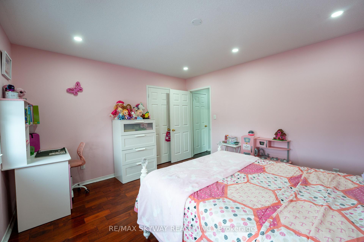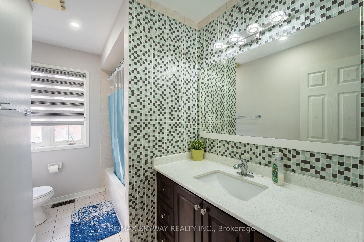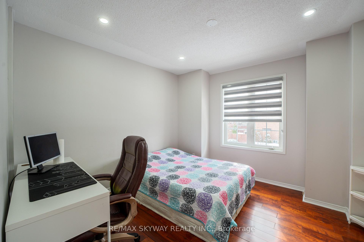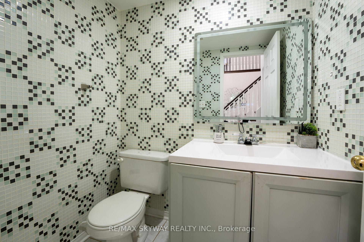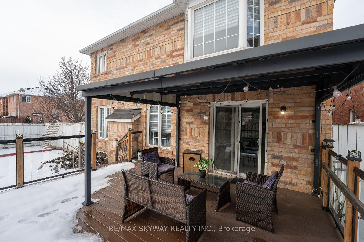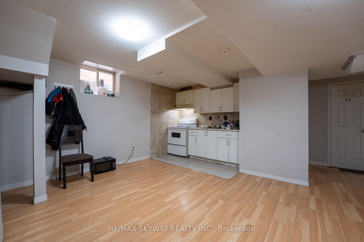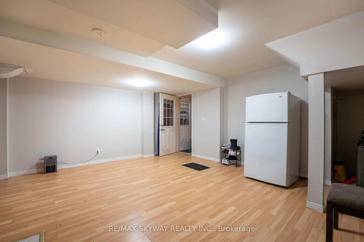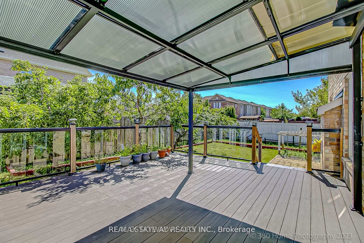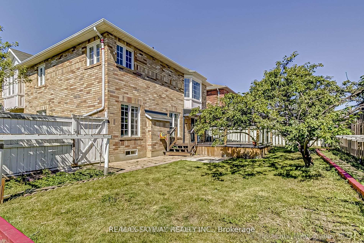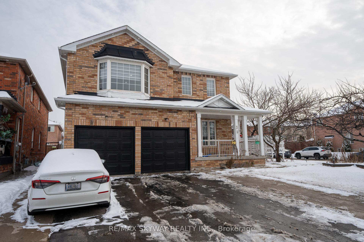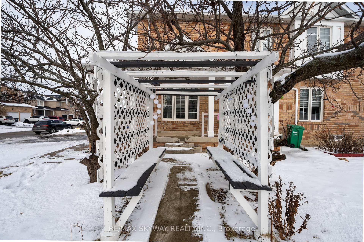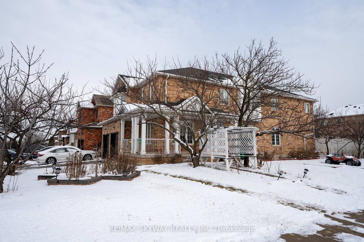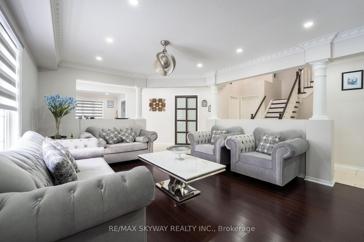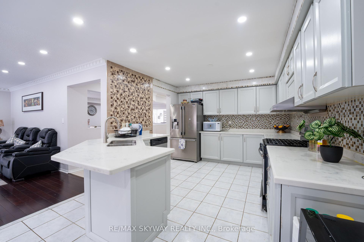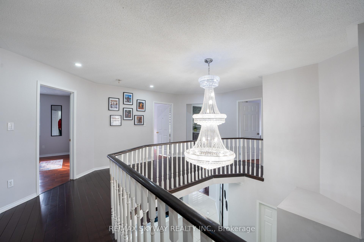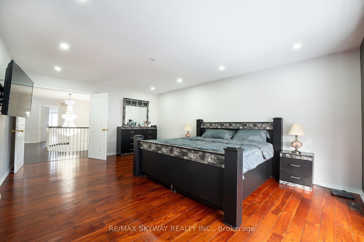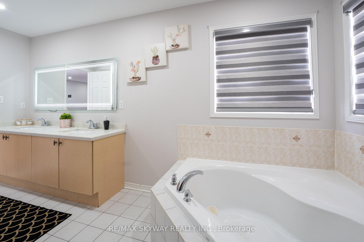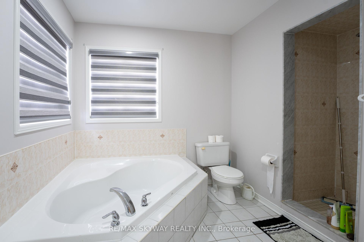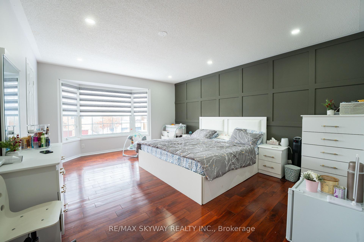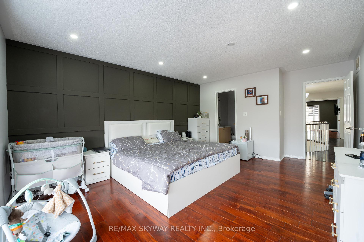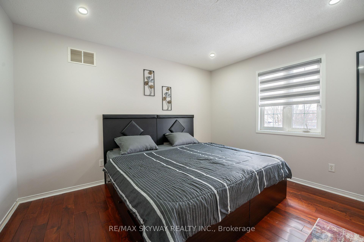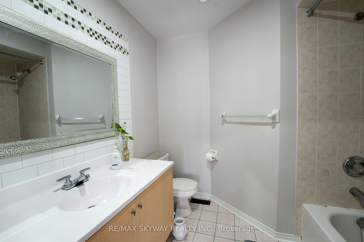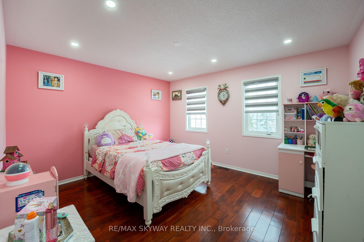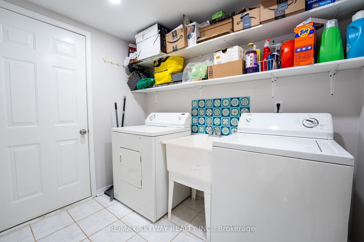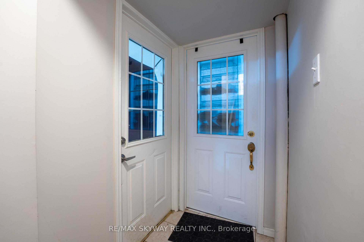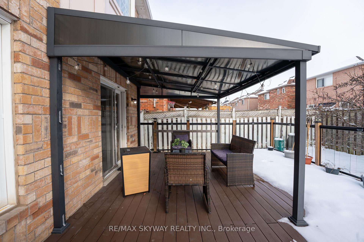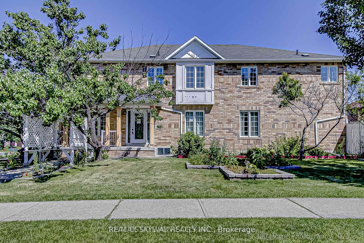$1,525,000
Available - For Sale
Listing ID: W12078246
3 Piper Stre , Brampton, L7A 3H6, Peel
| Welcome to this magnificent large family home located in the center of Brampton's Fletcher's meadow neighborhood! Both comfort and the ability to generate revenue were considered in its design. The main floor of this house is open concept and has a contemporary kitchen with four appliances. There is enough room for socializing and daily living in the large family, living, and dining areas. With five bedrooms and three complete bathrooms upstairs, there is more than enough space for everyone. With an attached bathroom and lots of closet space, the ,main bedroom is a veritable haven. With two independent basement apartments, each with two rooms, a kitchen, and a three-piece bathroom, the basement, which has its own entrance , offers exceptional potential for generating income. This house offers convenience and a lively sense of community, and it's close to all the amenities. This property has everything you could possibly need, whether you're searching for a large family home or an investment opportunity. Don't pass up this special opportunity to own a home that is both welcoming and adaptable. |
| Price | $1,525,000 |
| Taxes: | $6679.00 |
| Occupancy: | Owner+T |
| Address: | 3 Piper Stre , Brampton, L7A 3H6, Peel |
| Directions/Cross Streets: | Brisdale Dr./ Bovaird Dr. |
| Rooms: | 11 |
| Rooms +: | 6 |
| Bedrooms: | 5 |
| Bedrooms +: | 4 |
| Family Room: | T |
| Basement: | Finished, Separate Ent |
| Level/Floor | Room | Length(ft) | Width(ft) | Descriptions | |
| Room 1 | Main | Office | 11.38 | 10.3 | |
| Room 2 | Main | Living Ro | 22.89 | 12.69 | |
| Room 3 | Main | Dining Ro | 22.89 | 12.69 | |
| Room 4 | Main | Family Ro | 17.81 | 12.92 | |
| Room 5 | Main | Kitchen | 23.16 | 10.96 | |
| Room 6 | Main | Breakfast | 23.16 | 10.96 | |
| Room 7 | Second | Primary B | 19.09 | 14.01 | Ensuite Bath |
| Room 8 | Second | Bedroom 2 | 12.37 | 10.99 | |
| Room 9 | Second | Bedroom 3 | 9.61 | 10.86 | |
| Room 10 | Second | Bedroom 4 | 13.35 | 12 | |
| Room 11 | Second | Bedroom 5 | 15.78 | 12.99 | Ensuite Bath |
| Washroom Type | No. of Pieces | Level |
| Washroom Type 1 | 5 | Second |
| Washroom Type 2 | 4 | Second |
| Washroom Type 3 | 4 | Second |
| Washroom Type 4 | 2 | Main |
| Washroom Type 5 | 4 | Basement |
| Total Area: | 0.00 |
| Property Type: | Detached |
| Style: | 2-Storey |
| Exterior: | Brick |
| Garage Type: | Built-In |
| (Parking/)Drive: | Private Do |
| Drive Parking Spaces: | 6 |
| Park #1 | |
| Parking Type: | Private Do |
| Park #2 | |
| Parking Type: | Private Do |
| Pool: | None |
| Approximatly Square Footage: | 3000-3500 |
| CAC Included: | N |
| Water Included: | N |
| Cabel TV Included: | N |
| Common Elements Included: | N |
| Heat Included: | N |
| Parking Included: | N |
| Condo Tax Included: | N |
| Building Insurance Included: | N |
| Fireplace/Stove: | Y |
| Heat Type: | Forced Air |
| Central Air Conditioning: | Central Air |
| Central Vac: | N |
| Laundry Level: | Syste |
| Ensuite Laundry: | F |
| Sewers: | Sewer |
$
%
Years
This calculator is for demonstration purposes only. Always consult a professional
financial advisor before making personal financial decisions.
| Although the information displayed is believed to be accurate, no warranties or representations are made of any kind. |
| RE/MAX SKYWAY REALTY INC. |
|
|

Austin Sold Group Inc
Broker
Dir:
6479397174
Bus:
905-695-7888
Fax:
905-695-0900
| Book Showing | Email a Friend |
Jump To:
At a Glance:
| Type: | Freehold - Detached |
| Area: | Peel |
| Municipality: | Brampton |
| Neighbourhood: | Fletcher's Meadow |
| Style: | 2-Storey |
| Tax: | $6,679 |
| Beds: | 5+4 |
| Baths: | 6 |
| Fireplace: | Y |
| Pool: | None |
Locatin Map:
Payment Calculator:



