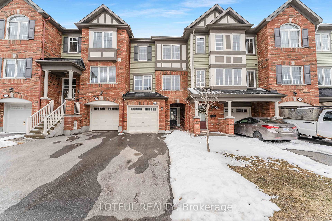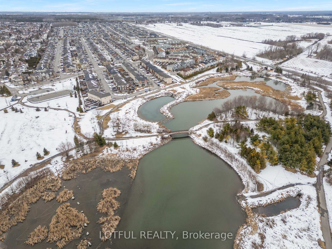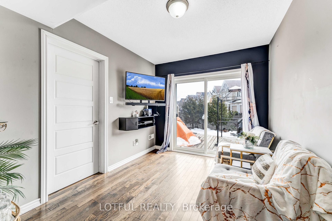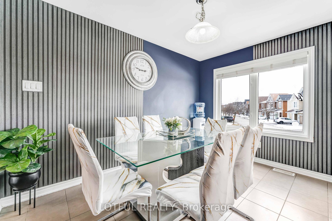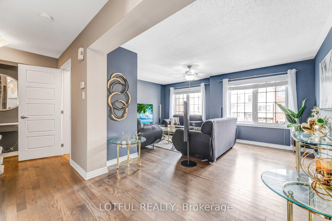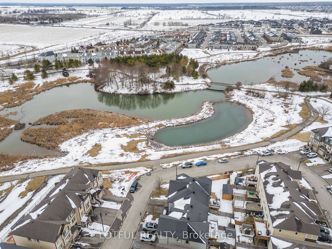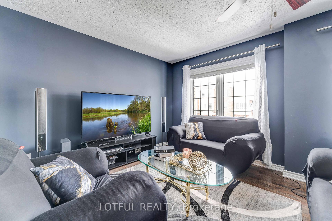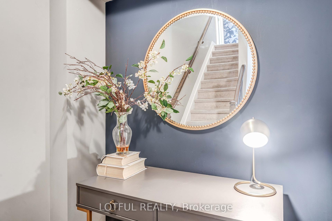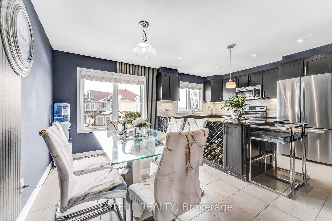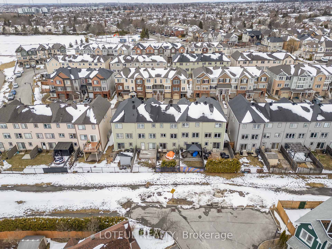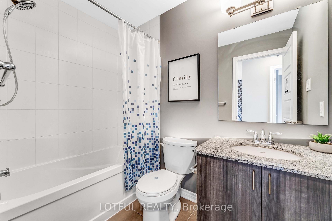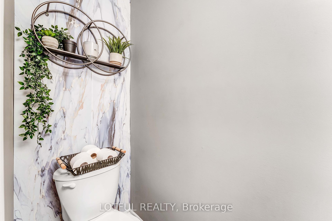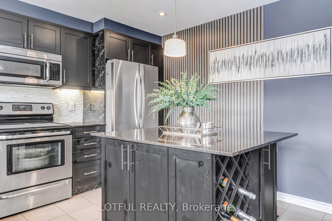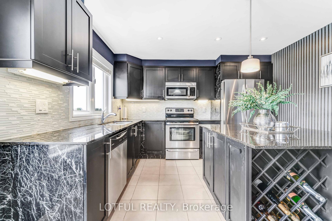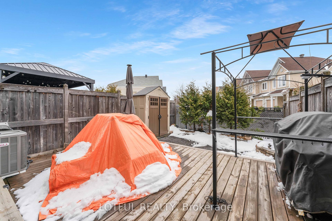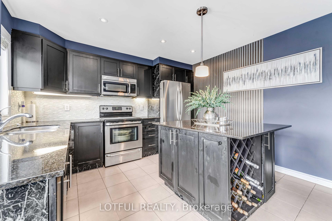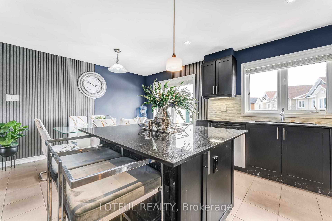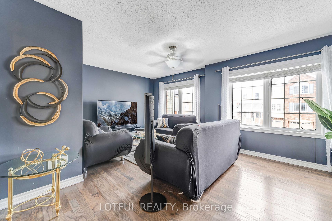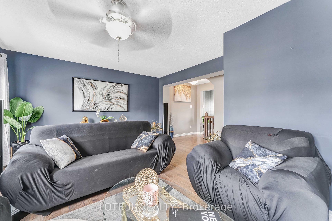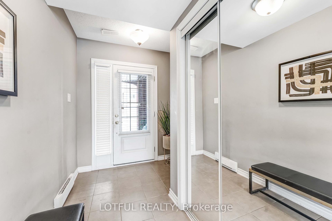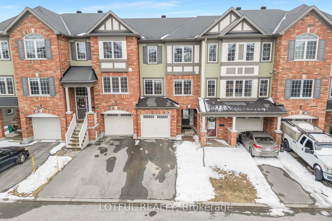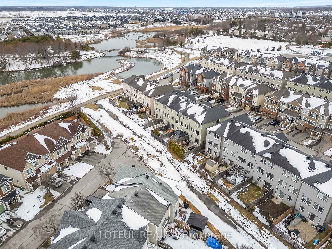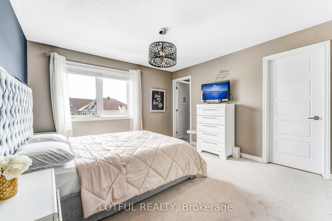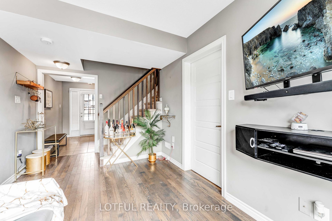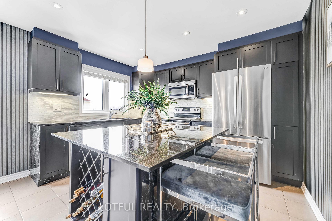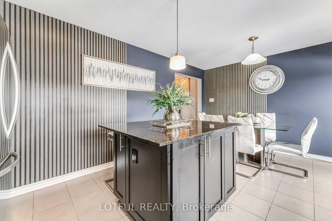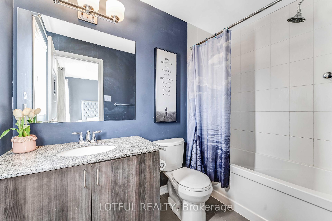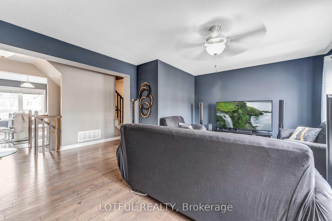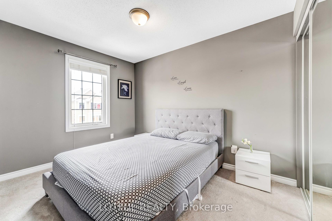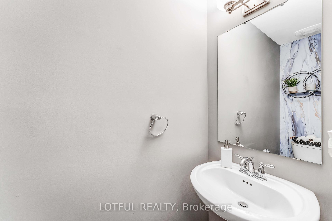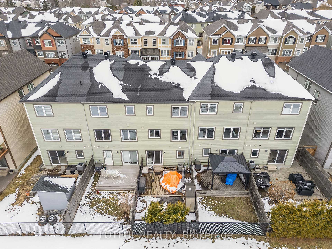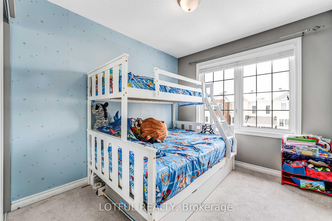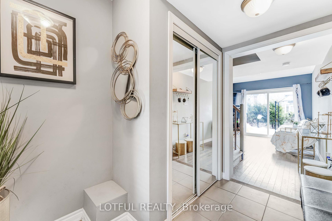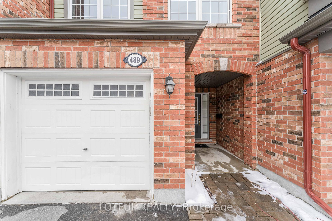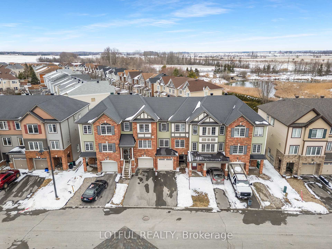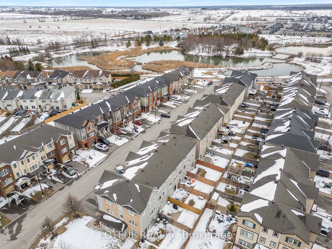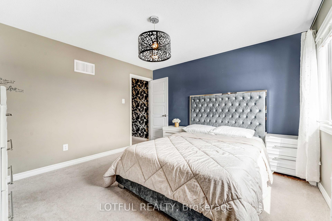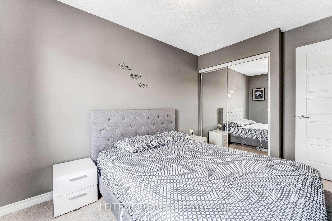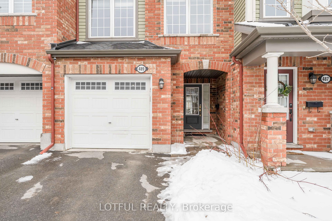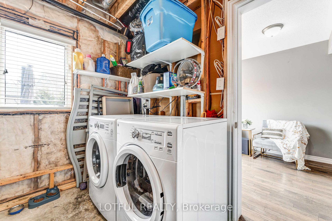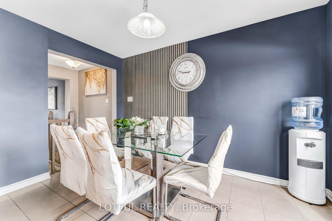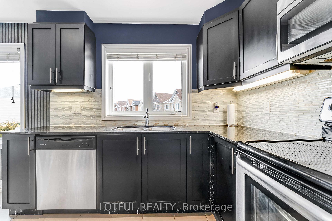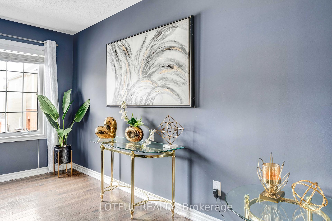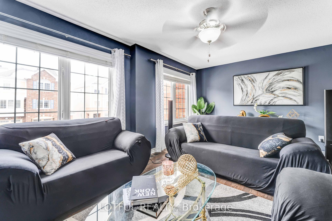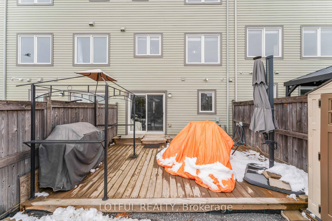$609,900
Available - For Sale
Listing ID: X12077560
489 Coldwater Cres , Kanata, K2M 0J2, Ottawa
| Welcome to your new home in the heart of Bridlewood, Kanata. This beautifully maintained 3-bedroom, 3-bathroom townhome is perfect for families, professionals, or anyone seeking a move-in-ready space in one of Kanatas most desirable neighborhoods. Step inside and enjoy hardwood flooring throughout, an upgraded kitchen with granite countertops, and a spacious layout ideal for both relaxing and entertaining. The kitchen flows seamlessly into the dining and living areas, making hosting family and friends a breeze. Upstairs, the sun-soaked primary bedroom features a walk-in closet and private ensuite. Thanks to its south-facing exposure, you'll enjoy natural light all day long a rare and valuable feature, especially in the winter months. The maintenance-free backyard is your own private retreat. Complete with a deck and bathed in sunlight year-round, it's the perfect space for BBQs, family gatherings, or just enjoying a peaceful afternoon. Located close to walking trails, parks, top-rated schools, and shopping centers, everything you need is right at your doorstep. Whether you're looking for a quiet community vibe or access to daily essentials, Bridlewood delivers. This is more than just a home it's a lifestyle. Book your showing today and come see why this townhome stands out from the rest. |
| Price | $609,900 |
| Taxes: | $3552.59 |
| Occupancy: | Owner |
| Address: | 489 Coldwater Cres , Kanata, K2M 0J2, Ottawa |
| Directions/Cross Streets: | Hope Side Road |
| Rooms: | 3 |
| Bedrooms: | 3 |
| Bedrooms +: | 0 |
| Family Room: | F |
| Basement: | None |
| Level/Floor | Room | Length(ft) | Width(ft) | Descriptions | |
| Room 1 | Ground | Foyer | 23.32 | 21.62 | |
| Room 2 | Ground | Den | 26.57 | 29.19 | |
| Room 3 | Ground | Utility R | 39.03 | 22.3 | |
| Room 4 | Second | Living Ro | 37.72 | 60.68 | |
| Room 5 | Second | Kitchen | 42.97 | 30.5 | |
| Room 6 | Second | Dining Ro | 42.97 | 30.18 | |
| Room 7 | Second | Bathroom | 9.51 | 20.04 | |
| Room 8 | Third | Primary B | 40.34 | 39.69 | |
| Room 9 | Third | Bedroom 2 | 38.7 | 29.19 | |
| Room 10 | Third | Bedroom 3 | 32.14 | 28.54 | |
| Room 11 | Third | Bathroom | 26.57 | 16.73 | 4 Pc Ensuite |
| Room 12 | Third | Bathroom | 23.29 | 13.48 | 4 Pc Bath |
| Room 13 | Third | Other | 13.78 | 16.73 |
| Washroom Type | No. of Pieces | Level |
| Washroom Type 1 | 4 | Third |
| Washroom Type 2 | 4 | Third |
| Washroom Type 3 | 2 | Second |
| Washroom Type 4 | 0 | |
| Washroom Type 5 | 0 |
| Total Area: | 0.00 |
| Property Type: | Att/Row/Townhouse |
| Style: | 3-Storey |
| Exterior: | Brick, Vinyl Siding |
| Garage Type: | Attached |
| Drive Parking Spaces: | 1 |
| Pool: | None |
| Approximatly Square Footage: | < 700 |
| Property Features: | Clear View, Lake/Pond |
| CAC Included: | N |
| Water Included: | N |
| Cabel TV Included: | N |
| Common Elements Included: | N |
| Heat Included: | N |
| Parking Included: | N |
| Condo Tax Included: | N |
| Building Insurance Included: | N |
| Fireplace/Stove: | N |
| Heat Type: | Forced Air |
| Central Air Conditioning: | Central Air |
| Central Vac: | N |
| Laundry Level: | Syste |
| Ensuite Laundry: | F |
| Elevator Lift: | False |
| Sewers: | Sewer |
$
%
Years
This calculator is for demonstration purposes only. Always consult a professional
financial advisor before making personal financial decisions.
| Although the information displayed is believed to be accurate, no warranties or representations are made of any kind. |
| LOTFUL REALTY |
|
|

Austin Sold Group Inc
Broker
Dir:
6479397174
Bus:
905-695-7888
Fax:
905-695-0900
| Book Showing | Email a Friend |
Jump To:
At a Glance:
| Type: | Freehold - Att/Row/Townhouse |
| Area: | Ottawa |
| Municipality: | Kanata |
| Neighbourhood: | 9010 - Kanata - Emerald Meadows/Trailwest |
| Style: | 3-Storey |
| Tax: | $3,552.59 |
| Beds: | 3 |
| Baths: | 3 |
| Fireplace: | N |
| Pool: | None |
Locatin Map:
Payment Calculator:



