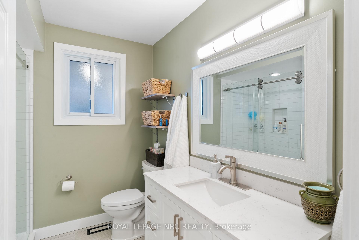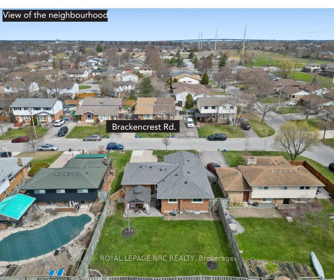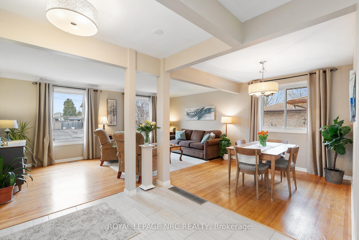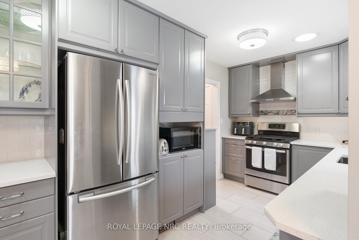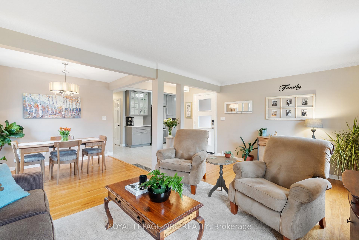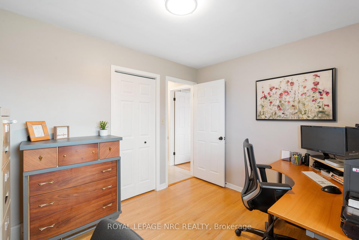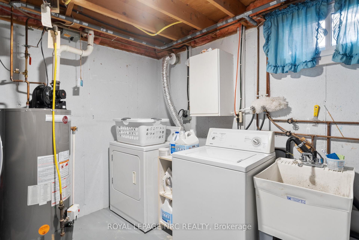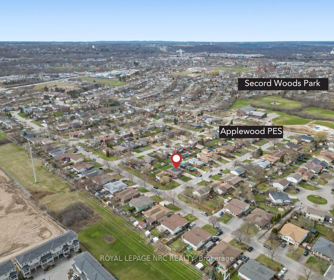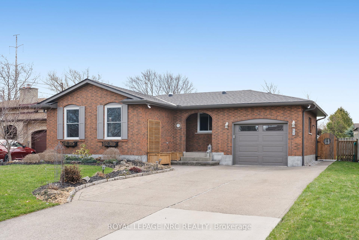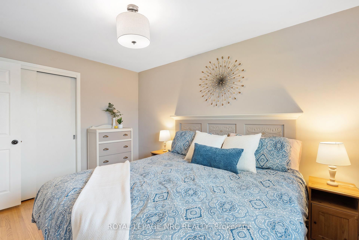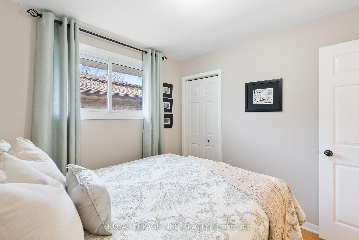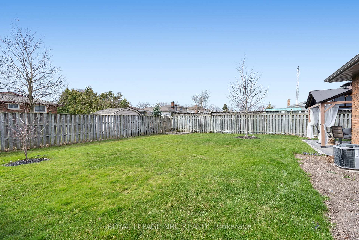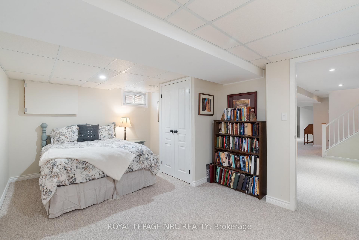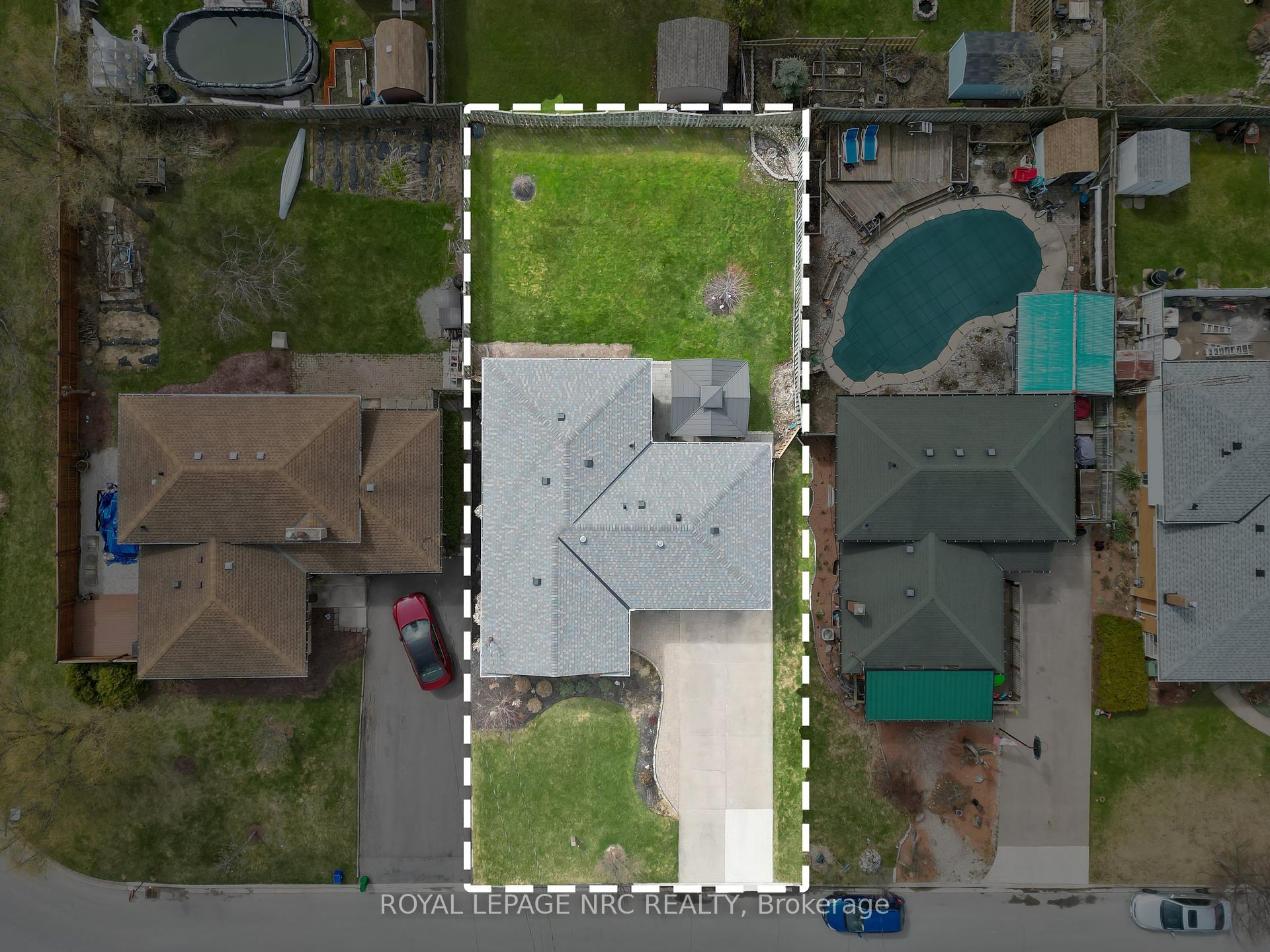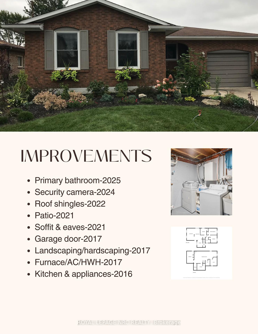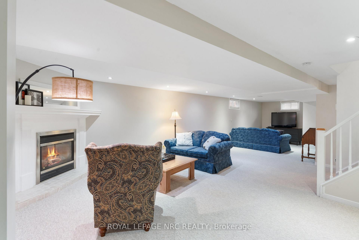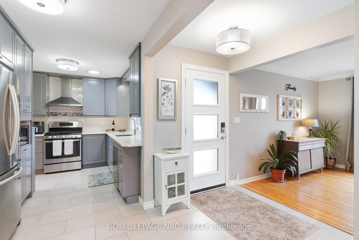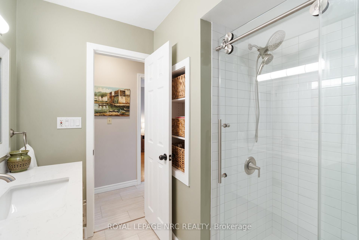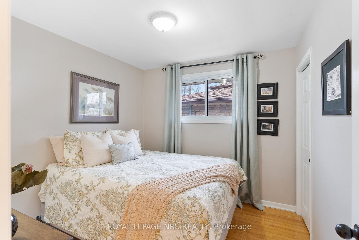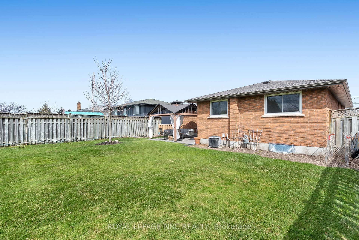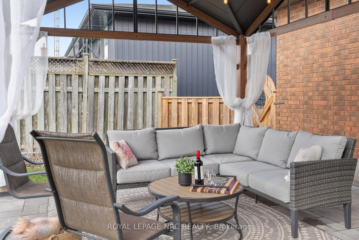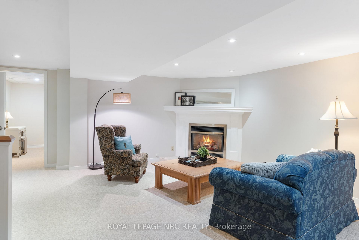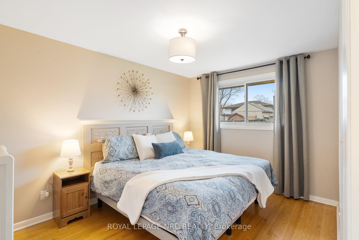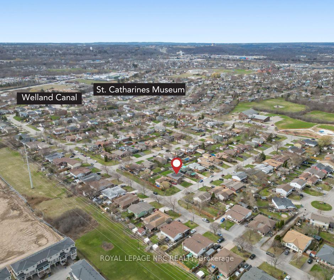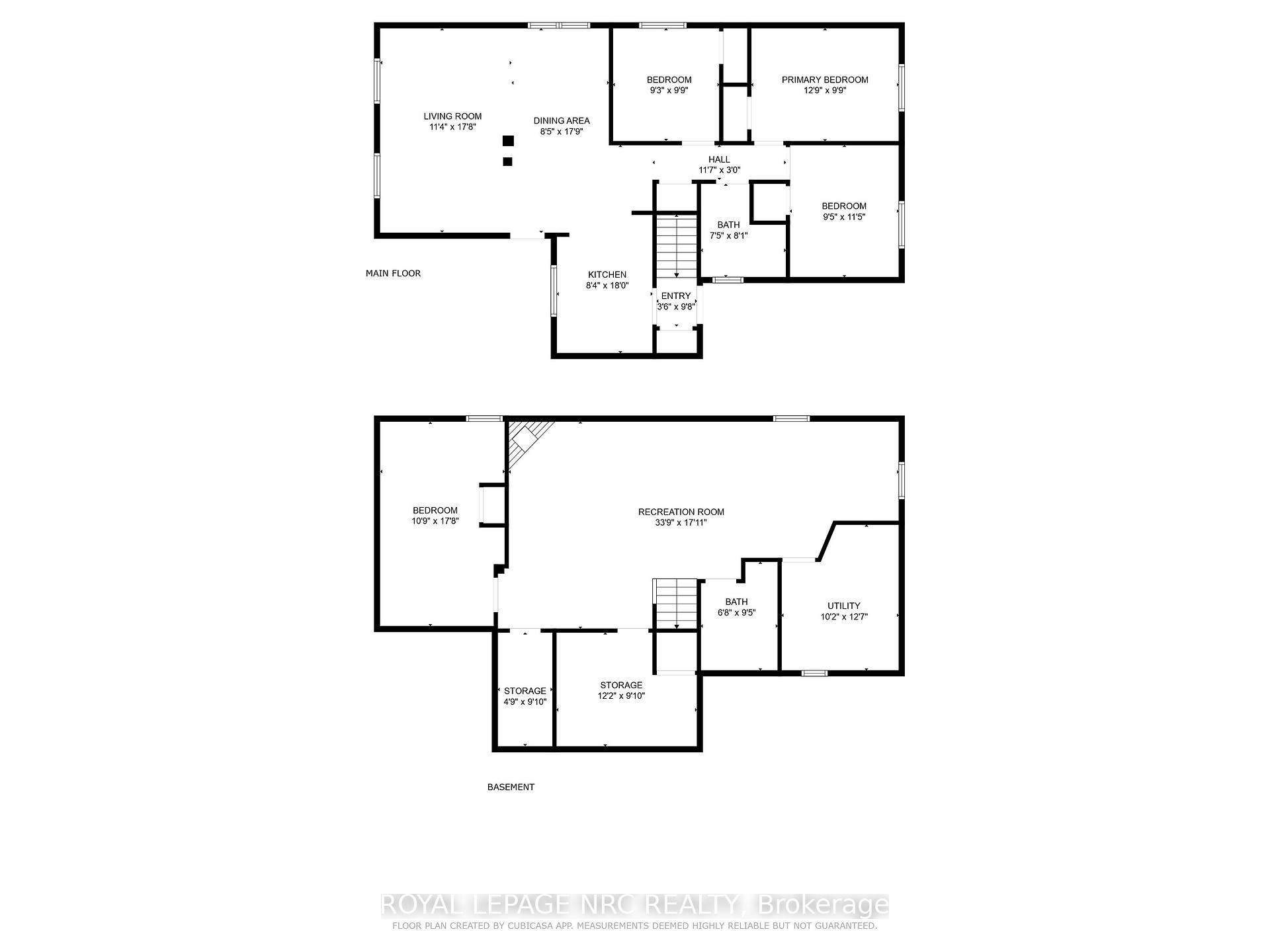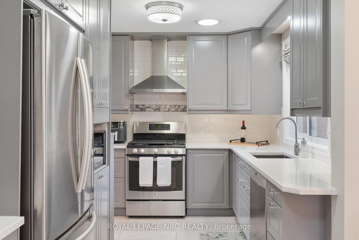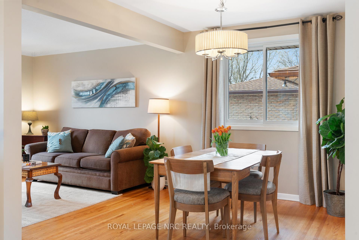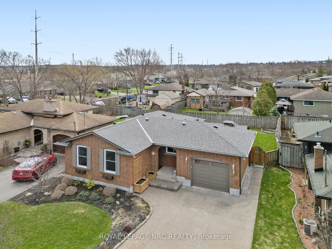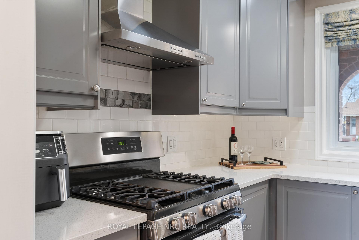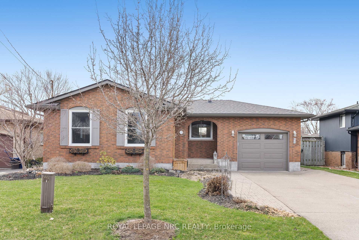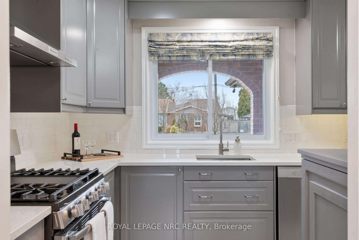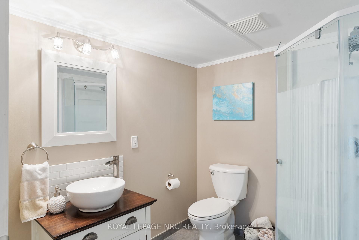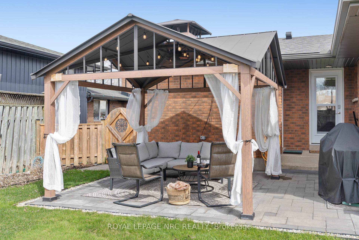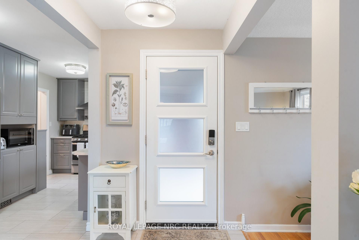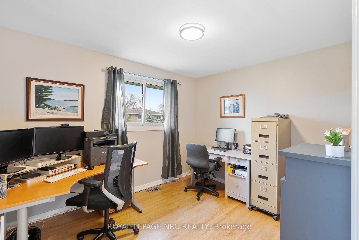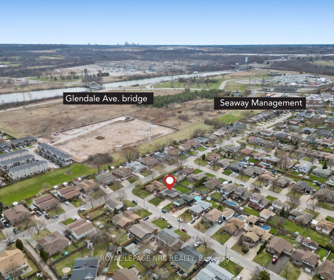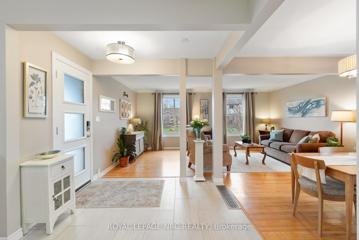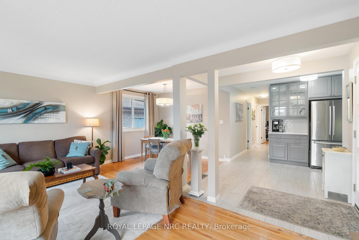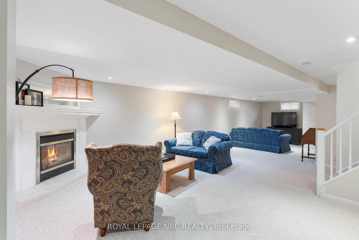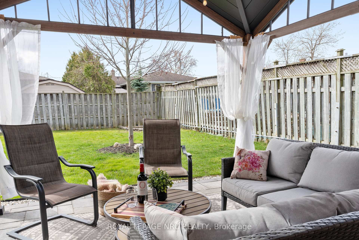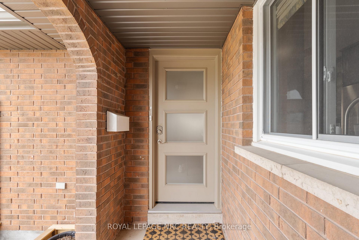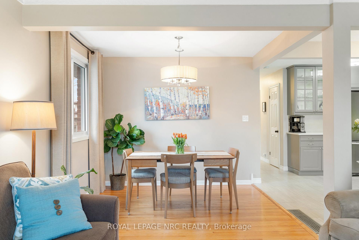$649,900
Available - For Sale
Listing ID: X12077417
26 Brackencrest Road , St. Catharines, L2P 3K8, Niagara
| This PRISTINE & FULLY RENOVATED BUNGALOW is set in a charming Merritton neighbourhood. With an attached garage and double wide concrete driveway offering practical convenience, the property is complemented by gorgeous landscaping both front & back. MAIN: Stepping through the front door, you will find a neutral-toned interior that exudes warmth and sophistication. The updated kitchen features an abundance of cabinets for ample storage while the large adjacent living/dining room area is perfect for entertaining both larger groups or enjoying intimate dinners. Three nice-sized bedrooms ensure plenty of room for family or guests; plus, the newly renovated, 3-piece bathroom adds a lovely modern touch. DOWN: The finished lower level with natural gas fireplace, provides a welcoming, loungeable area for relaxation and recreation, along with an extra bedroom & bath. Separate entrance and space for a second kitchen also creates the possibility for an in-law suite. OUTSIDE: The rear patio with hardtop gazebo, is perfect for socializing or grilling on the gas BBQ & the fully fenced backyard adds the privacy dimension. AREA INFLUENCES: 26 Brackencrest is conveniently located near Applewood PES & other great schools, the trails of the Welland Canals Parkway and is walking distance to the St.Catharines Museum. This could be the turnkey Secord Woods residence you've been looking for; book your showing today! |
| Price | $649,900 |
| Taxes: | $4422.00 |
| Assessment Year: | 2024 |
| Occupancy: | Owner |
| Address: | 26 Brackencrest Road , St. Catharines, L2P 3K8, Niagara |
| Acreage: | < .50 |
| Directions/Cross Streets: | St.Augustine/Rockwood |
| Rooms: | 7 |
| Rooms +: | 5 |
| Bedrooms: | 3 |
| Bedrooms +: | 1 |
| Family Room: | T |
| Basement: | Partially Fi |
| Level/Floor | Room | Length(ft) | Width(ft) | Descriptions | |
| Room 1 | Main | Kitchen | 16.01 | 8.23 | |
| Room 2 | Main | Living Ro | 10.99 | 18.01 | |
| Room 3 | Main | Dining Ro | 9.51 | 8.99 | |
| Room 4 | Main | Primary B | 9.51 | 12.99 | |
| Room 5 | Main | Bedroom 2 | 9.51 | 9.25 | |
| Room 6 | Main | Bedroom 3 | 11.58 | 9.41 | |
| Room 7 | Main | Bathroom | 3 Pc Bath | ||
| Room 8 | Basement | Family Ro | 33.29 | 17.58 | |
| Room 9 | Basement | Bedroom | 17.29 | 6.56 | |
| Room 10 | Basement | Bathroom | 6.89 | 8.86 | 3 Pc Bath |
| Washroom Type | No. of Pieces | Level |
| Washroom Type 1 | 4 | Main |
| Washroom Type 2 | 3 | Basement |
| Washroom Type 3 | 0 | |
| Washroom Type 4 | 0 | |
| Washroom Type 5 | 0 |
| Total Area: | 0.00 |
| Approximatly Age: | 51-99 |
| Property Type: | Detached |
| Style: | Bungalow |
| Exterior: | Brick |
| Garage Type: | Attached |
| Drive Parking Spaces: | 4 |
| Pool: | None |
| Approximatly Age: | 51-99 |
| Approximatly Square Footage: | 1100-1500 |
| Property Features: | Park, Place Of Worship |
| CAC Included: | N |
| Water Included: | N |
| Cabel TV Included: | N |
| Common Elements Included: | N |
| Heat Included: | N |
| Parking Included: | N |
| Condo Tax Included: | N |
| Building Insurance Included: | N |
| Fireplace/Stove: | Y |
| Heat Type: | Forced Air |
| Central Air Conditioning: | Central Air |
| Central Vac: | N |
| Laundry Level: | Syste |
| Ensuite Laundry: | F |
| Elevator Lift: | False |
| Sewers: | Sewer |
$
%
Years
This calculator is for demonstration purposes only. Always consult a professional
financial advisor before making personal financial decisions.
| Although the information displayed is believed to be accurate, no warranties or representations are made of any kind. |
| ROYAL LEPAGE NRC REALTY |
|
|

Austin Sold Group Inc
Broker
Dir:
6479397174
Bus:
905-695-7888
Fax:
905-695-0900
| Virtual Tour | Book Showing | Email a Friend |
Jump To:
At a Glance:
| Type: | Freehold - Detached |
| Area: | Niagara |
| Municipality: | St. Catharines |
| Neighbourhood: | 455 - Secord Woods |
| Style: | Bungalow |
| Approximate Age: | 51-99 |
| Tax: | $4,422 |
| Beds: | 3+1 |
| Baths: | 2 |
| Fireplace: | Y |
| Pool: | None |
Locatin Map:
Payment Calculator:



