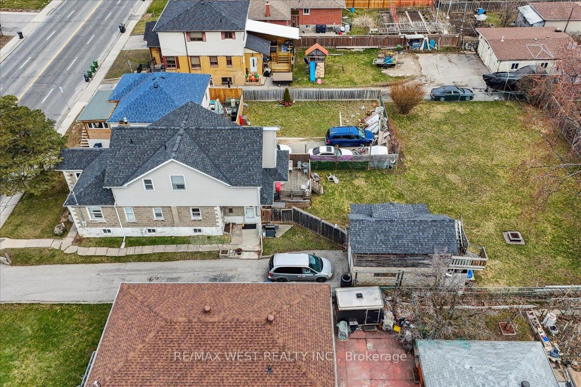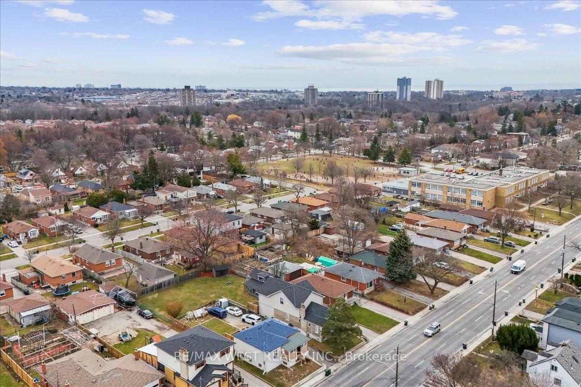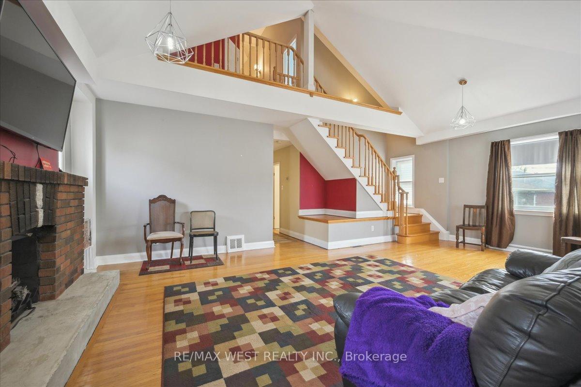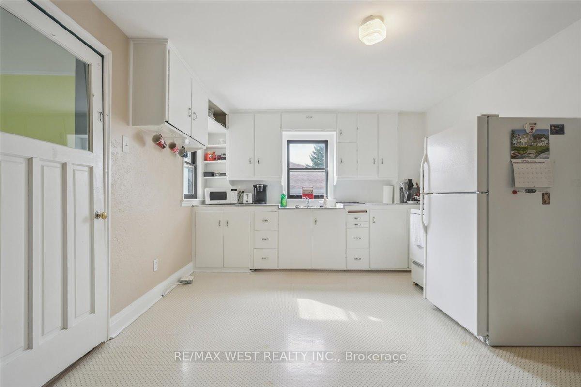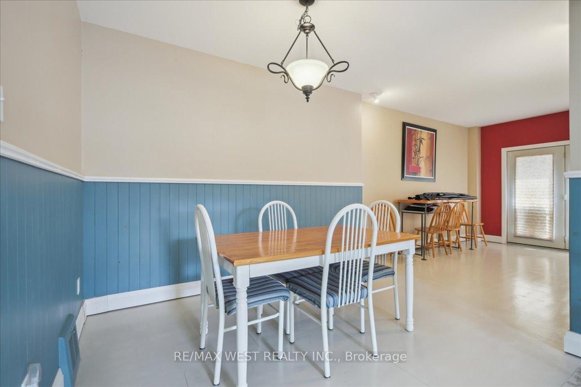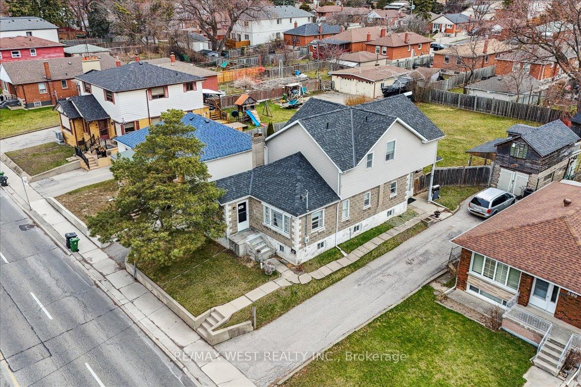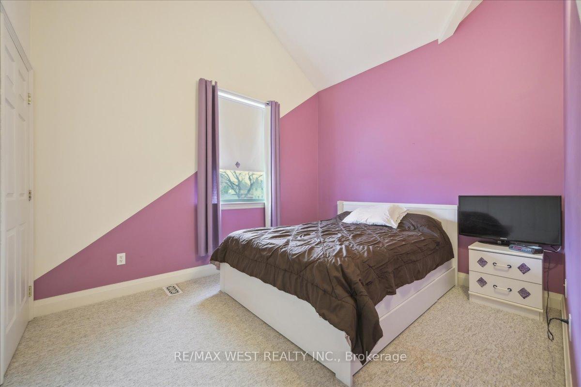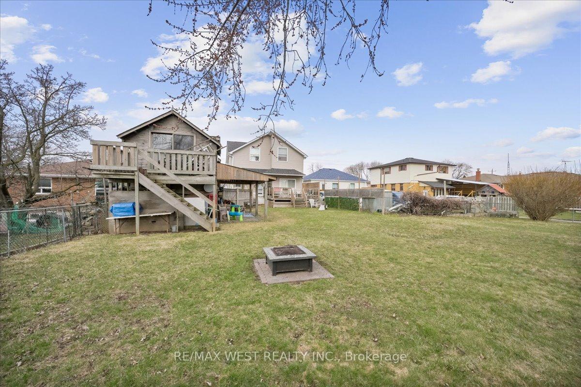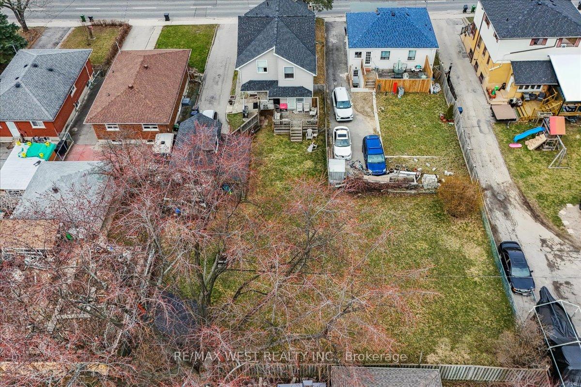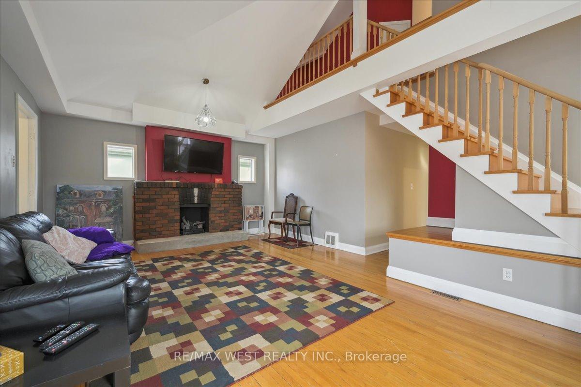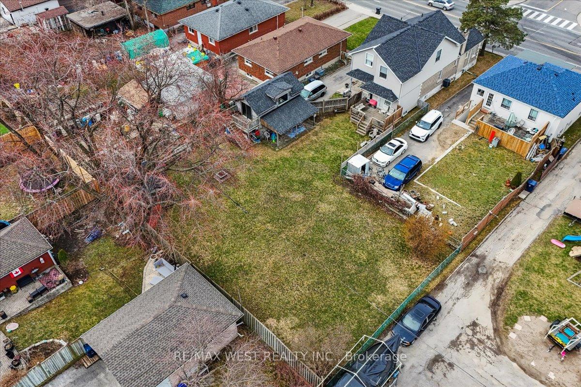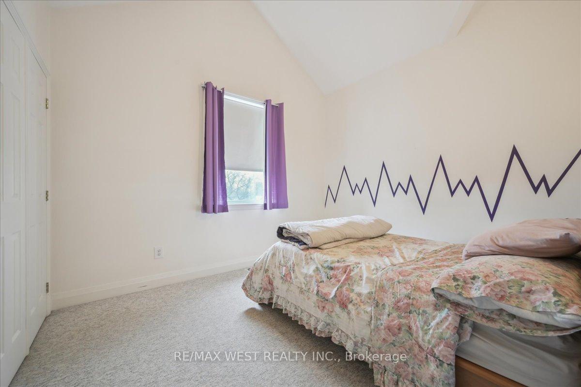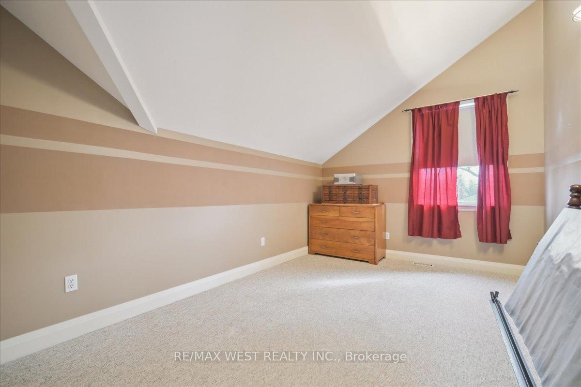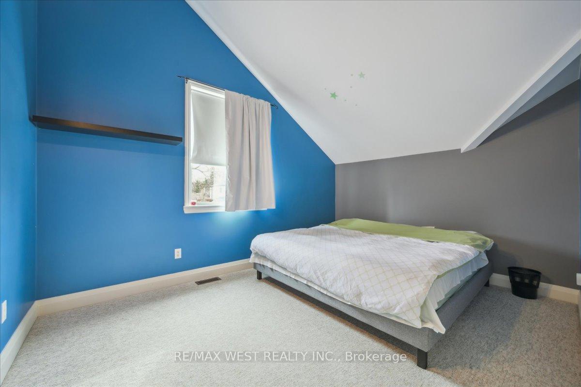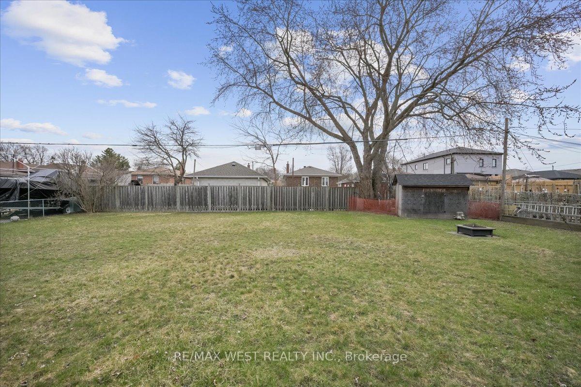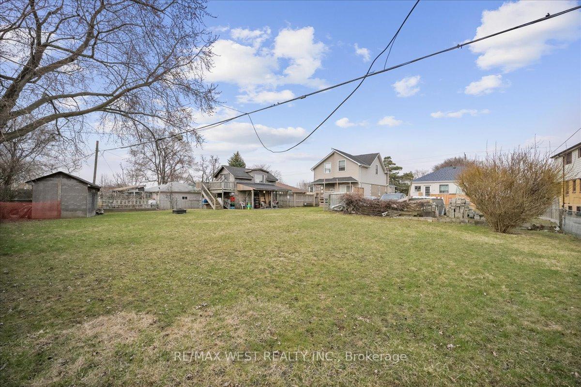$2,000,000
Available - For Sale
Listing ID: E12078053
601 Pharmacy Aven , Toronto, M1L 3H1, Toronto
| Massive opportunity Awaits! This 50-Foot-wide lot can be divided into two 25-foot lots with the potential for a fourplex garden and garden suite on each 25-foot lot; the possibilities are endless. Alternatively, you can choose to rent out this spacious 2,000-sqaure-foot, 5 bedroom home while you explore your options. The property features a detached two-story garage and ample parking for up to 4 vehicles, making it a convenient choice for families or as an investment home. With an upgraded roof and solid mechanicals, you can rest assured that this home is well-maintained and ready for you personal touch. Located in a desirable area with close proximity to major highways, schools, and just 30 minutes from Downtown Toronto, this property offers both convivence and investment potential. Whether you choose to rebuild, update, or hold as a rental, this is an opportunity not to be missed! Seize the chance to make this versatile property your own. Contact us today for more details! |
| Price | $2,000,000 |
| Taxes: | $4921.19 |
| Assessment Year: | 2024 |
| Occupancy: | Owner |
| Address: | 601 Pharmacy Aven , Toronto, M1L 3H1, Toronto |
| Directions/Cross Streets: | Pharmacy Ave and St Clair Ave |
| Rooms: | 11 |
| Rooms +: | 1 |
| Bedrooms: | 5 |
| Bedrooms +: | 0 |
| Family Room: | T |
| Basement: | Partially Fi |
| Level/Floor | Room | Length(ft) | Width(ft) | Descriptions | |
| Room 1 | Main | Kitchen | 12.99 | 11.91 | Vinyl Floor |
| Room 2 | Main | Dining Ro | 9.48 | 9.48 | Hardwood Floor |
| Room 3 | Main | Family Ro | 8.2 | 13.97 | Hardwood Floor, W/O To Deck |
| Room 4 | Main | Living Ro | 22.99 | 14.46 | Hardwood Floor |
| Room 5 | Main | Mud Room | 9.48 | 7.41 | Walk-Out |
| Room 6 | Main | Bedroom 5 | 9.97 | 9.48 | Broadloom, Coffered Ceiling(s) |
| Room 7 | Second | Den | 11.48 | 6.99 | Hardwood Floor |
| Room 8 | Second | Primary B | 13.19 | 9.97 | Broadloom, Coffered Ceiling(s) |
| Room 9 | Second | Bedroom 2 | 9.87 | 11.91 | Broadloom, Coffered Ceiling(s) |
| Room 10 | Second | Bedroom 3 | 9.97 | 11.91 | Broadloom, Coffered Ceiling(s) |
| Room 11 | Second | Bedroom 4 | 10.63 | 9.97 | Broadloom, Coffered Ceiling(s) |
| Room 12 | Basement | Utility R | 7.97 | 5.97 |
| Washroom Type | No. of Pieces | Level |
| Washroom Type 1 | 1 | Basement |
| Washroom Type 2 | 2 | Second |
| Washroom Type 3 | 4 | Main |
| Washroom Type 4 | 0 | |
| Washroom Type 5 | 0 |
| Total Area: | 0.00 |
| Property Type: | Detached |
| Style: | 2-Storey |
| Exterior: | Concrete Block, Vinyl Siding |
| Garage Type: | Detached |
| (Parking/)Drive: | Private |
| Drive Parking Spaces: | 4 |
| Park #1 | |
| Parking Type: | Private |
| Park #2 | |
| Parking Type: | Private |
| Pool: | None |
| Approximatly Square Footage: | 2000-2500 |
| CAC Included: | N |
| Water Included: | N |
| Cabel TV Included: | N |
| Common Elements Included: | N |
| Heat Included: | N |
| Parking Included: | N |
| Condo Tax Included: | N |
| Building Insurance Included: | N |
| Fireplace/Stove: | Y |
| Heat Type: | Forced Air |
| Central Air Conditioning: | Central Air |
| Central Vac: | N |
| Laundry Level: | Syste |
| Ensuite Laundry: | F |
| Elevator Lift: | False |
| Sewers: | Sewer |
$
%
Years
This calculator is for demonstration purposes only. Always consult a professional
financial advisor before making personal financial decisions.
| Although the information displayed is believed to be accurate, no warranties or representations are made of any kind. |
| RE/MAX WEST REALTY INC. |
|
|

Austin Sold Group Inc
Broker
Dir:
6479397174
Bus:
905-695-7888
Fax:
905-695-0900
| Book Showing | Email a Friend |
Jump To:
At a Glance:
| Type: | Freehold - Detached |
| Area: | Toronto |
| Municipality: | Toronto E04 |
| Neighbourhood: | Clairlea-Birchmount |
| Style: | 2-Storey |
| Tax: | $4,921.19 |
| Beds: | 5 |
| Baths: | 3 |
| Fireplace: | Y |
| Pool: | None |
Locatin Map:
Payment Calculator:



