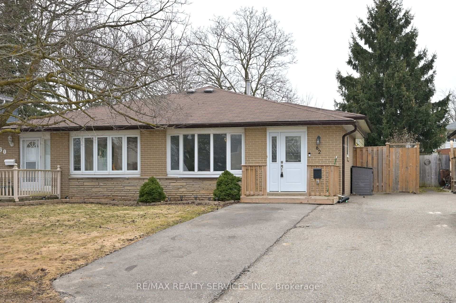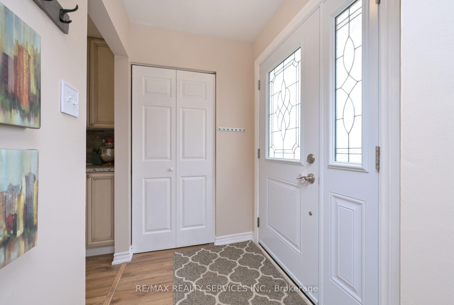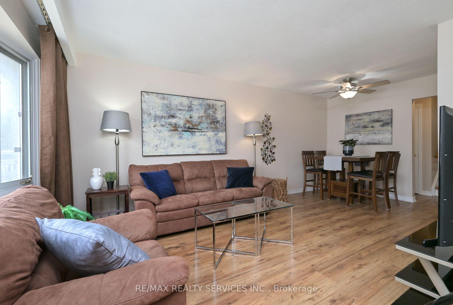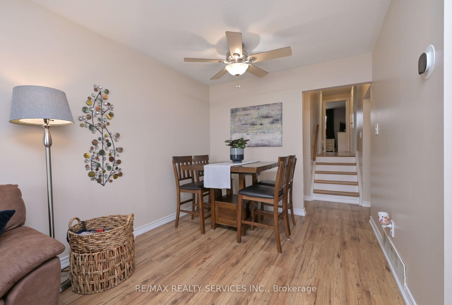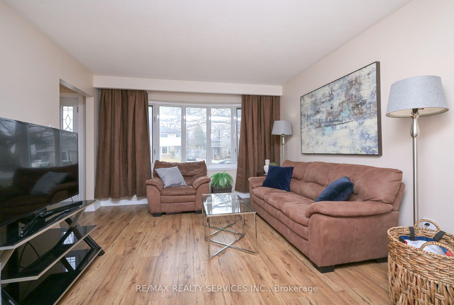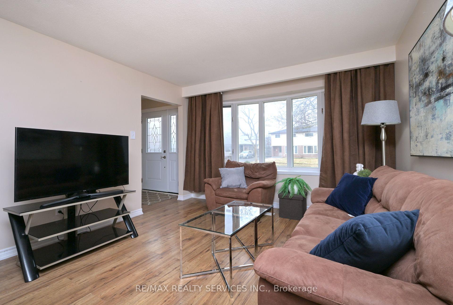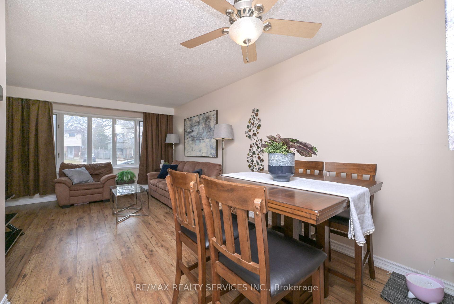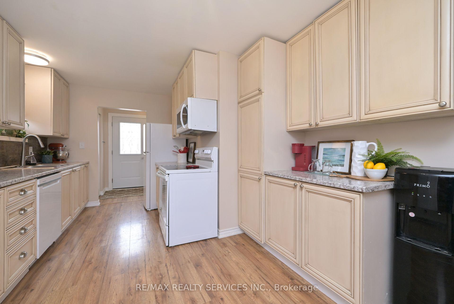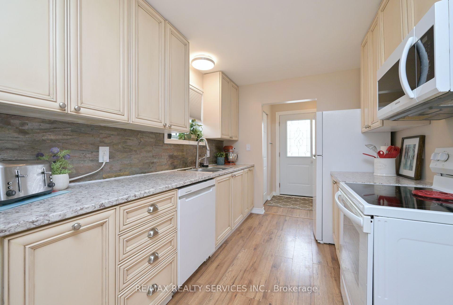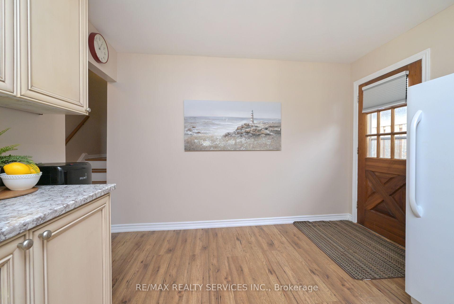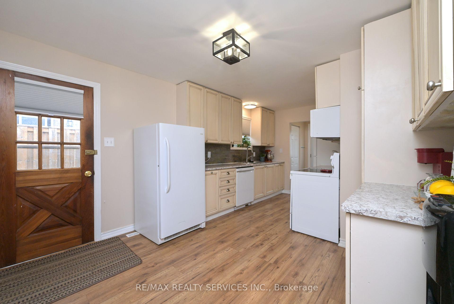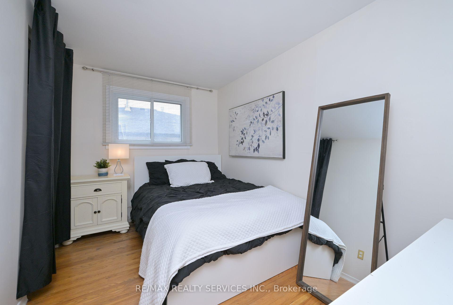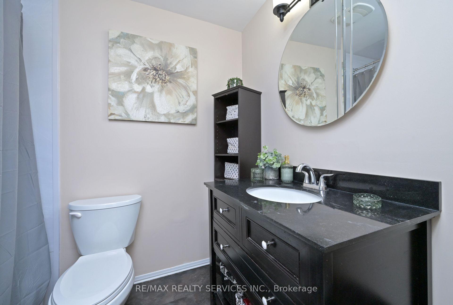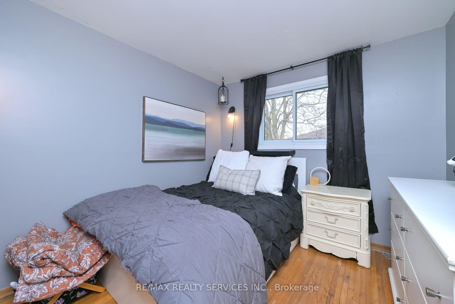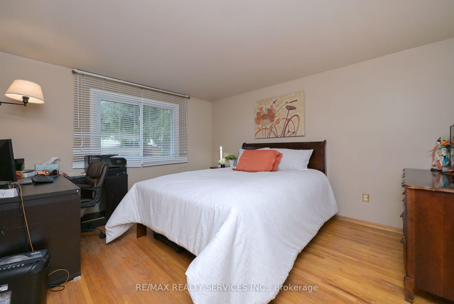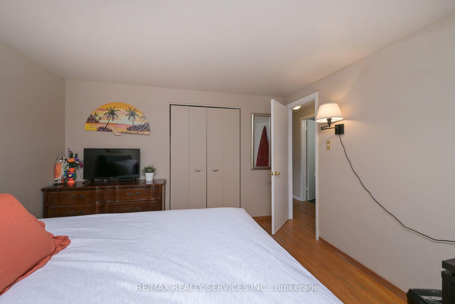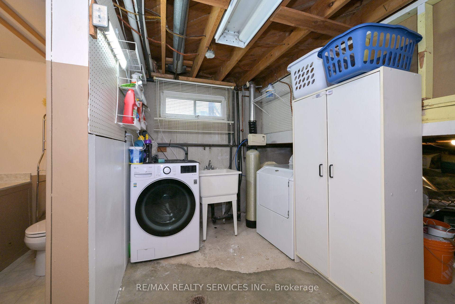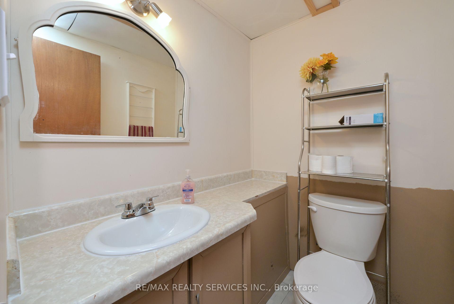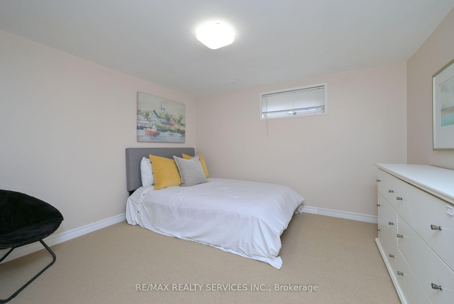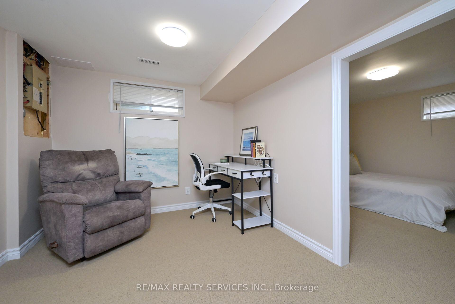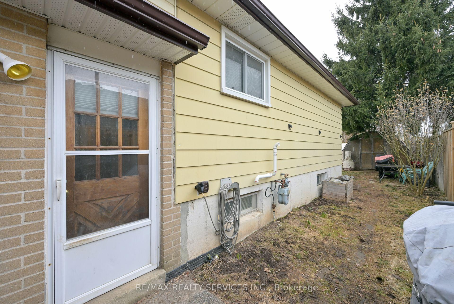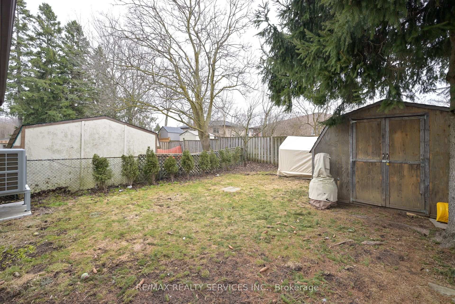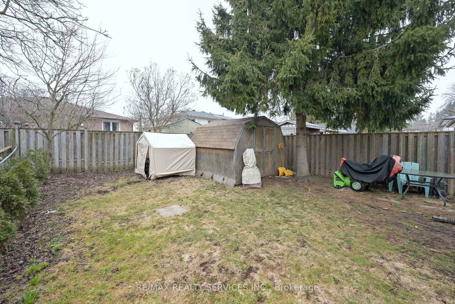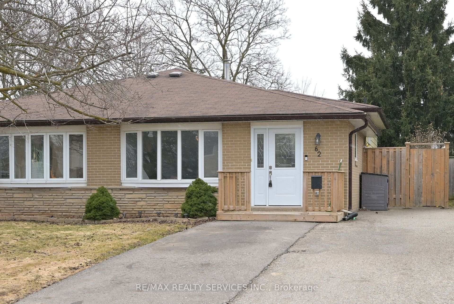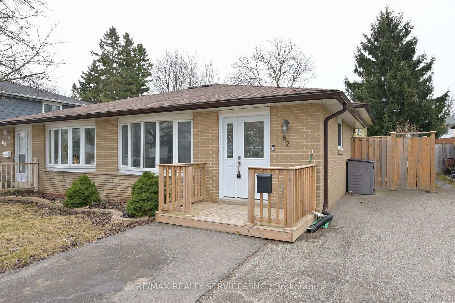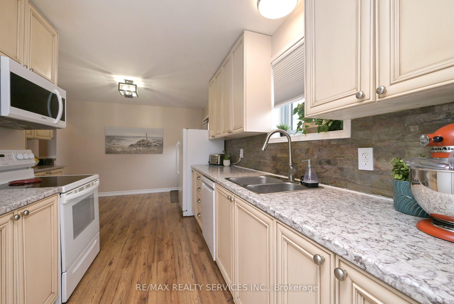$688,800
Available - For Sale
Listing ID: W12078144
62 Carlton Driv , Orangeville, L9W 2X9, Dufferin
| Welcome to 62 Carlton Drive! Nicely situated in the middle part of Orangeville. Walking distance to parks, schools and downtown. Semi detached brick 3 level backsplit. New front porch leads to your main level. Kitchen with plenty of newer cabinets and countertop. The kitchen features an eat in breakfast area with a separate side door to yard. Combined large living and dining room with bright bay window and ceiling fan in dining room. Main floor has newer laminate flooring. The upper level features 3 bedrooms on the upper level with a 4 piece bathroom. The lower level has a finished bedroom and an office/den/family area. |
| Price | $688,800 |
| Taxes: | $3850.77 |
| Occupancy: | Owner |
| Address: | 62 Carlton Driv , Orangeville, L9W 2X9, Dufferin |
| Directions/Cross Streets: | Madison & Carlton |
| Rooms: | 8 |
| Rooms +: | 1 |
| Bedrooms: | 3 |
| Bedrooms +: | 1 |
| Family Room: | F |
| Basement: | Partially Fi |
| Level/Floor | Room | Length(ft) | Width(ft) | Descriptions | |
| Room 1 | Main | Kitchen | 18.2 | 11.18 | Laminate, Updated, B/I Microwave |
| Room 2 | Main | Breakfast | 18.2 | 11.18 | Laminate, Side Door, Combined w/Kitchen |
| Room 3 | Main | Living Ro | 19.19 | 12 | Laminate, Bay Window, Combined w/Dining |
| Room 4 | Main | Dining Ro | 19.19 | 12 | Laminate, Combined w/Living, Ceiling Fan(s) |
| Room 5 | Upper | Primary B | 13.48 | 11.61 | Laminate, Overlooks Backyard, Window |
| Room 6 | Upper | Bedroom 2 | 10.99 | 7.81 | Laminate, Window, Closet |
| Room 7 | Upper | Bedroom 3 | 8.99 | 8.79 | Laminate, Window, Closet |
| Room 8 | Lower | Bedroom 4 | 11.38 | 10.69 | Broadloom, Window |
| Room 9 | Lower | Den | 10.4 | 8.1 | Broadloom, Window |
| Room 10 | Lower | Laundry | 10.63 | 11.61 | Concrete Floor |
| Washroom Type | No. of Pieces | Level |
| Washroom Type 1 | 2 | Lower |
| Washroom Type 2 | 4 | Upper |
| Washroom Type 3 | 0 | |
| Washroom Type 4 | 0 | |
| Washroom Type 5 | 0 |
| Total Area: | 0.00 |
| Approximatly Age: | 31-50 |
| Property Type: | Semi-Detached |
| Style: | Backsplit 3 |
| Exterior: | Brick |
| Garage Type: | None |
| (Parking/)Drive: | Private |
| Drive Parking Spaces: | 3 |
| Park #1 | |
| Parking Type: | Private |
| Park #2 | |
| Parking Type: | Private |
| Pool: | None |
| Other Structures: | Garden Shed |
| Approximatly Age: | 31-50 |
| Approximatly Square Footage: | 700-1100 |
| Property Features: | Park, Place Of Worship |
| CAC Included: | N |
| Water Included: | N |
| Cabel TV Included: | N |
| Common Elements Included: | N |
| Heat Included: | N |
| Parking Included: | N |
| Condo Tax Included: | N |
| Building Insurance Included: | N |
| Fireplace/Stove: | N |
| Heat Type: | Forced Air |
| Central Air Conditioning: | Central Air |
| Central Vac: | N |
| Laundry Level: | Syste |
| Ensuite Laundry: | F |
| Sewers: | Sewer |
$
%
Years
This calculator is for demonstration purposes only. Always consult a professional
financial advisor before making personal financial decisions.
| Although the information displayed is believed to be accurate, no warranties or representations are made of any kind. |
| RE/MAX REALTY SERVICES INC. |
|
|

Austin Sold Group Inc
Broker
Dir:
6479397174
Bus:
905-695-7888
Fax:
905-695-0900
| Virtual Tour | Book Showing | Email a Friend |
Jump To:
At a Glance:
| Type: | Freehold - Semi-Detached |
| Area: | Dufferin |
| Municipality: | Orangeville |
| Neighbourhood: | Orangeville |
| Style: | Backsplit 3 |
| Approximate Age: | 31-50 |
| Tax: | $3,850.77 |
| Beds: | 3+1 |
| Baths: | 2 |
| Fireplace: | N |
| Pool: | None |
Locatin Map:
Payment Calculator:



